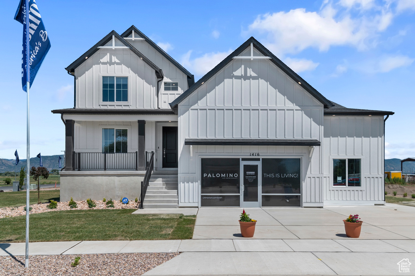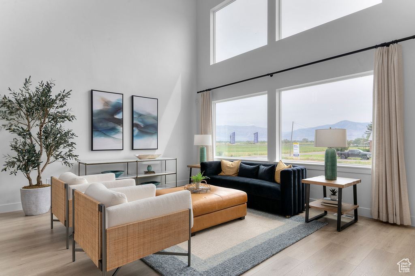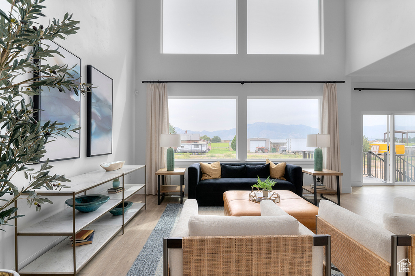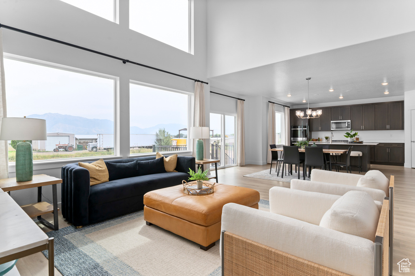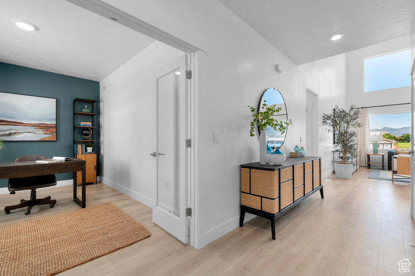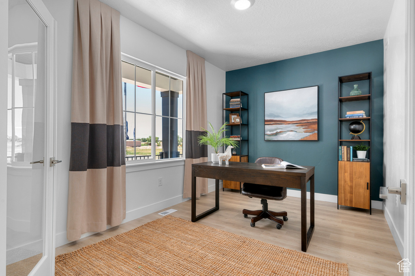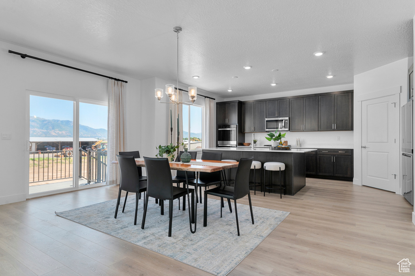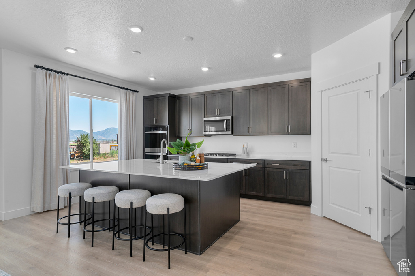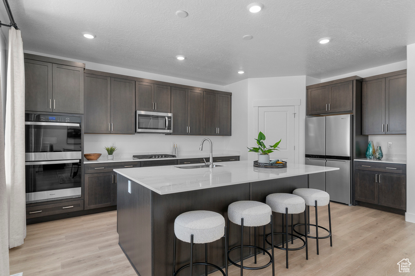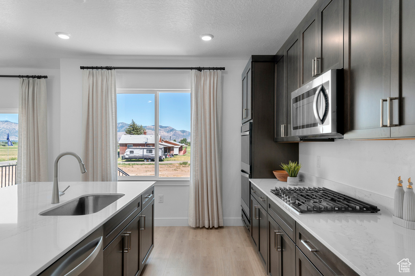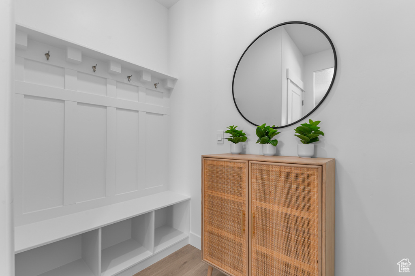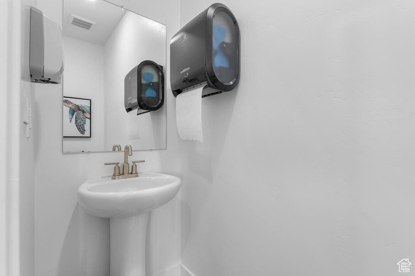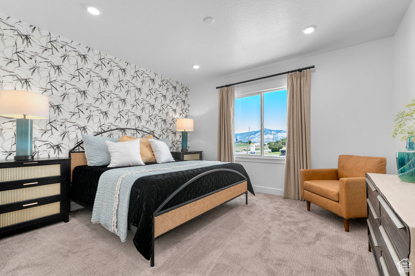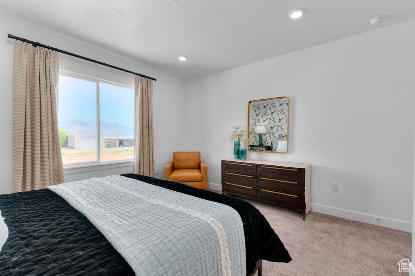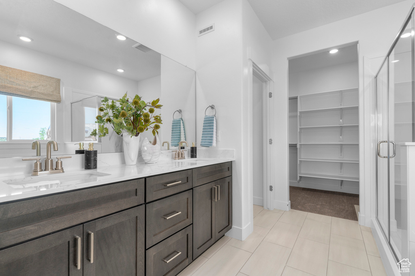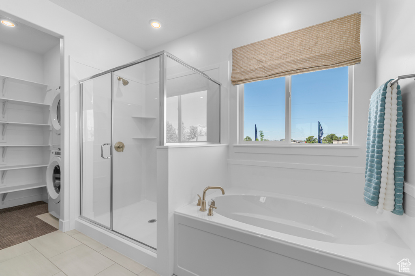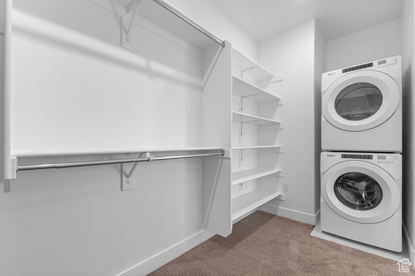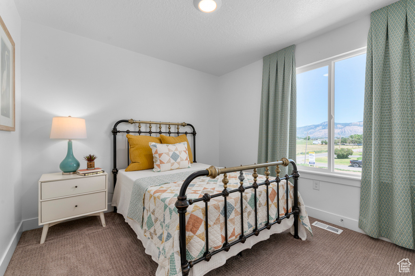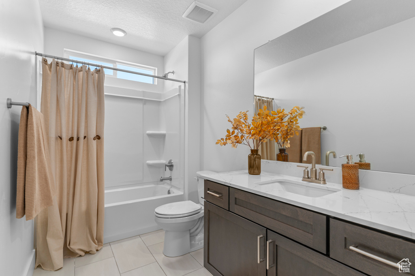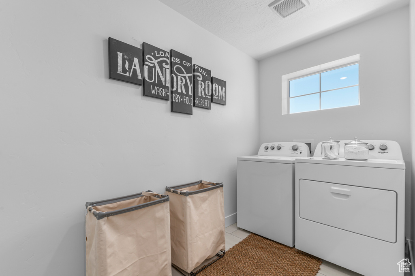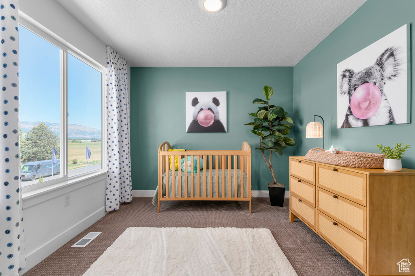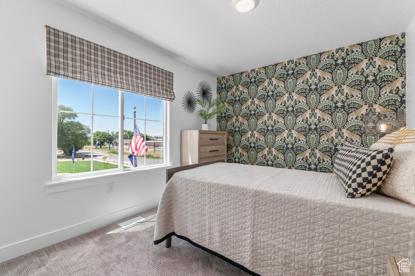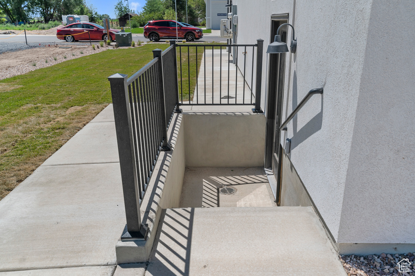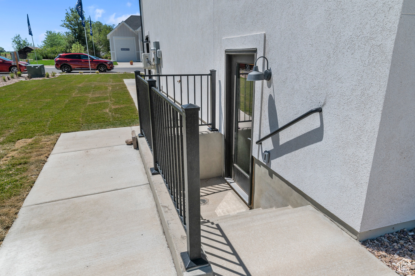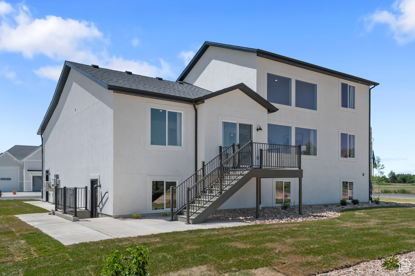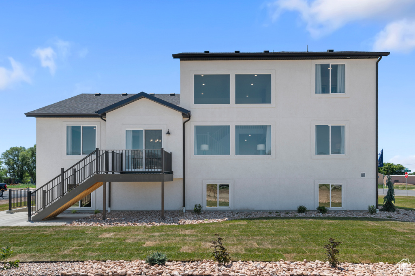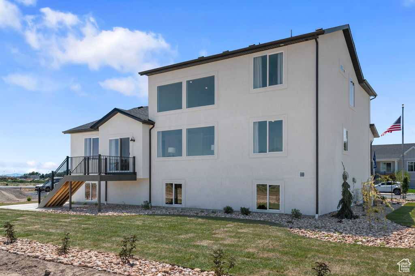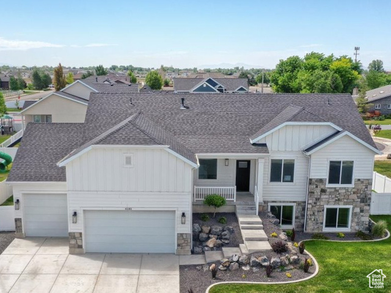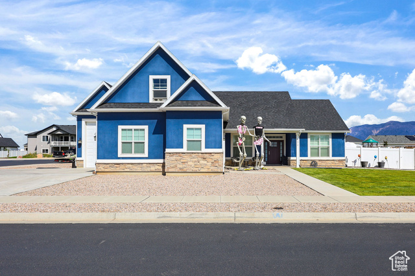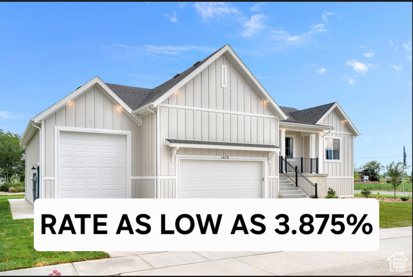
PROPERTY DETAILS
About This Property
This home for sale at 4207 W 1575 ST #308 Ogden, UT 84401 has been listed at $689,990 and has been on the market for 9 days.
Full Description
Property Highlights
- Ask me about our Generous Home Warranties, Active Radon Mitigation System, and Smart Home Package which are all included. *No representation or warranties are made regarding school districts and assignments; conduct your own investigation regarding current/future school boundaries. .
- Soaring floor to ceiling windows showcase breathtaking views from the open concept family/dining/kitchen. .
- This 4 bedroom home has the Primary Suite-on-the-Main, with hook up for W/D in the walk-in closet. .
- The kitchen is equipped with double ovens, a sleek gas range cooktop, and a large oversized island, ideal for extra work space or counter seating. .
- Upstairs are three spacious bedrooms, full bathroom and laundry room. .
- The Harmony plan, same as the model home, sits on a . 25 acre lot with incredible mountain views that offers a perfect blend of comfort and style. .
Let me assist you on purchasing a house and get a FREE home Inspection!
General Information
-
Price
$689,990
-
Days on Market
9
-
Area
Ogdn; W Hvn; Ter; Rvrdl
-
Total Bedrooms
4
-
Total Bathrooms
3
-
House Size
3910 Sq Ft
-
Neighborhood
-
Address
4207 W 1575 ST #308 Ogden, UT 84401
-
Listed By
D.R. Horton, Inc
-
HOA
NO
-
Lot Size
0.25
-
Price/sqft
176.47
-
Year Built
2025
-
MLS
2115585
-
Garage
3 car garage
-
Status
Active
-
City
-
Term Of Sale
Cash,Conventional,FHA,VA Loan
Interior Features
- Bath: Primary
- Bath: Sep. Tub/Shower
- Closet: Walk-In
- Den/Office
- French Doors
- Oven: Double
- Oven: Gas
- Range: Gas
- Silestone Countertops
- Video Door Bell(s)
- Smart Thermostat(s)
Exterior Features
- Basement Entrance
- Entry (Foyer)
- Sliding Glass Doors
- Walkout
Building and Construction
- Roof: Asphalt
- Exterior: Basement Entrance,Entry (Foyer),Sliding Glass Doors,Walkout
- Construction: Asphalt,Stucco,Cement Siding
- Foundation Basement:
Garage and Parking
- Garage Type: Attached
- Garage Spaces: 3
Heating and Cooling
- Air Condition: Central Air
- Heating: Gas: Central
Land Description
- Curb & Gutter
- Road: Paved
- Sidewalks
- Terrain
- Flat
- View: Mountain
Price History
Oct 03, 2025
$689,990
Just Listed
$176.47/sqft
Mortgage Calculator
Estimated Monthly Payment
Neighborhood Information
PALOMINO
Ogden, UT
Located in the PALOMINO neighborhood of Ogden
Nearby Schools
- Elementary: West Weber

This area is Car-Dependent - very few (if any) errands can be accomplished on foot. Minimal public transit is available in the area. This area is Somewhat Bikeable - it's convenient to use a bike for a few trips.
Other Property Info
- Area: Ogdn; W Hvn; Ter; Rvrdl
- Zoning: Single-Family
- State: UT
- County: Weber
- This listing is courtesy of:: Robert Carter D.R. Horton, Inc.
801-542-8140.
Utilities
Natural Gas Connected
Electricity Connected
Sewer Connected
Water Connected
Based on information from UtahRealEstate.com as of 2025-10-03 17:21:49. All data, including all measurements and calculations of area, is obtained from various sources and has not been, and will not be, verified by broker or the MLS. All information should be independently reviewed and verified for accuracy. Properties may or may not be listed by the office/agent presenting the information. IDX information is provided exclusively for consumers’ personal, non-commercial use, and may not be used for any purpose other than to identify prospective properties consumers may be interested in purchasing.
Housing Act and Utah Fair Housing Act, which Acts make it illegal to make or publish any advertisement that indicates any preference, limitation, or discrimination based on race, color, religion, sex, handicap, family status, or national origin.

