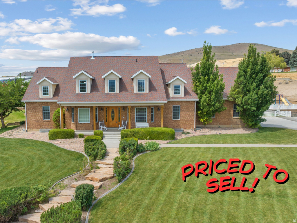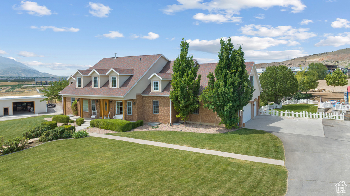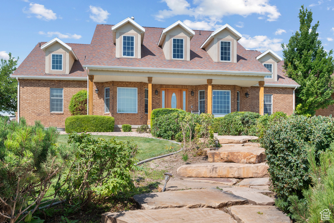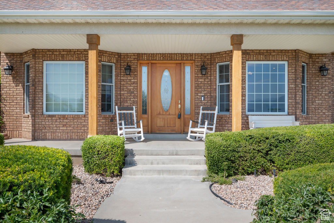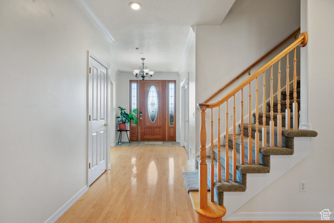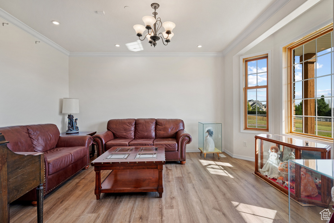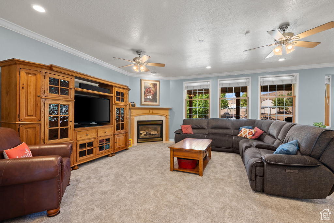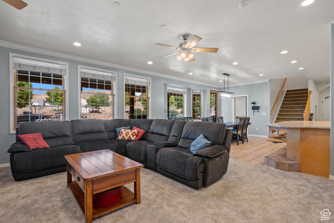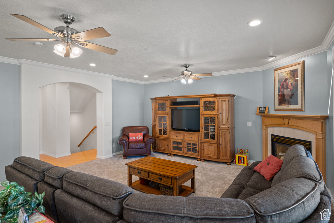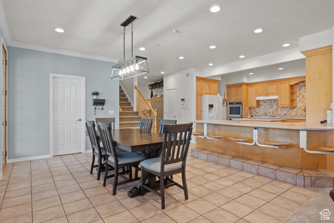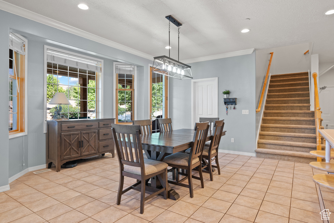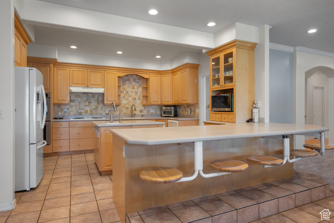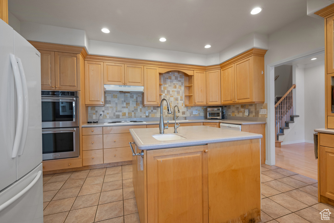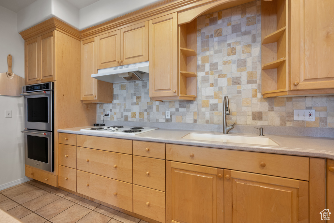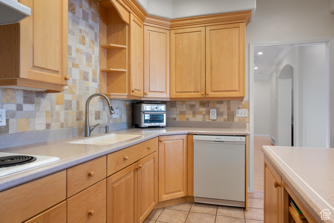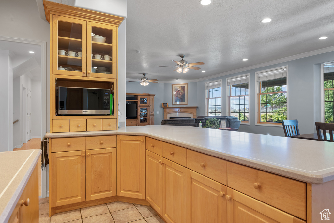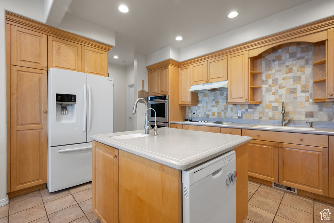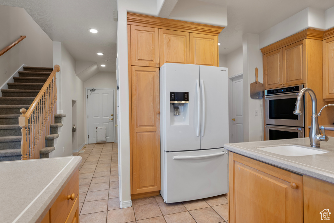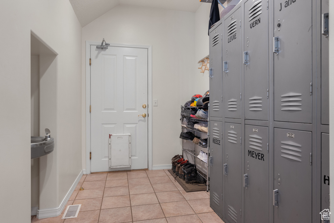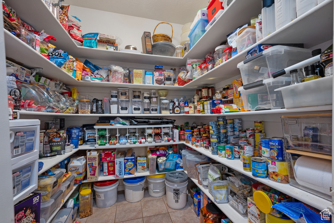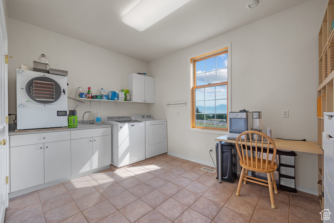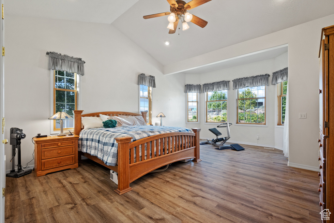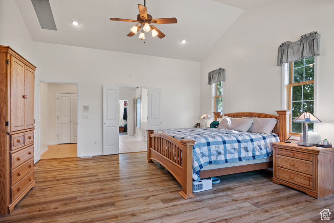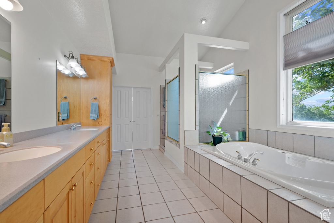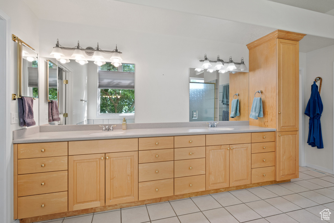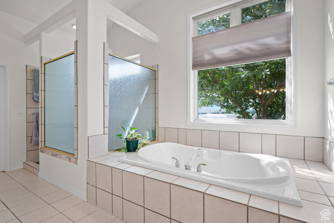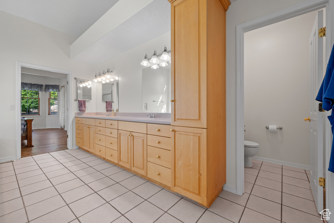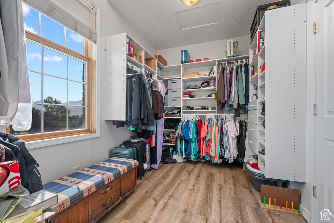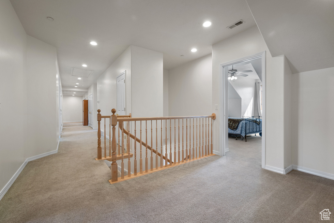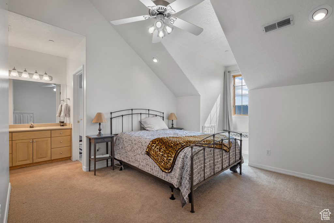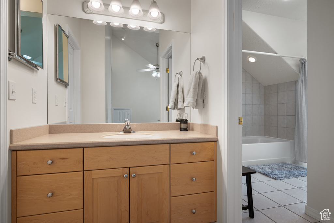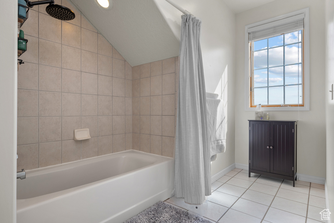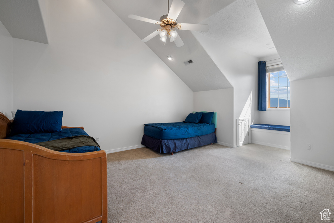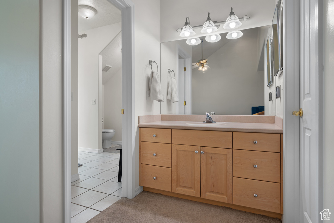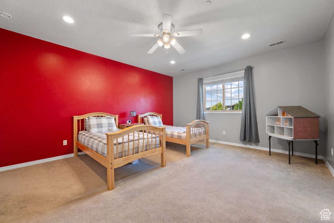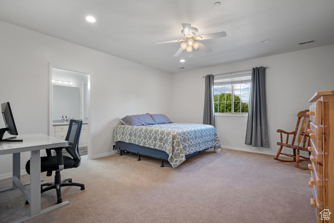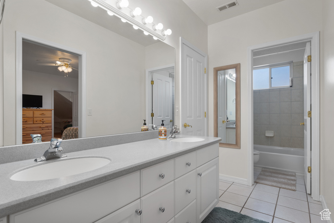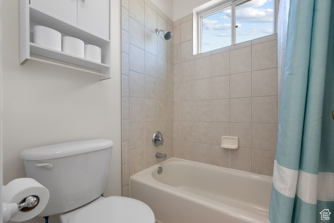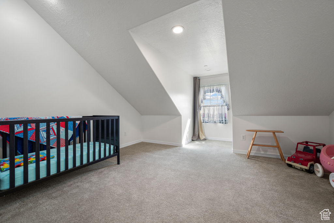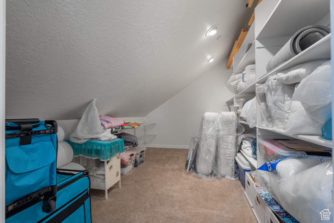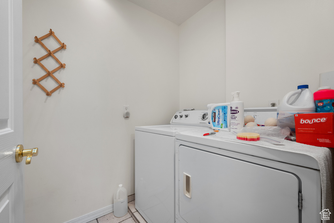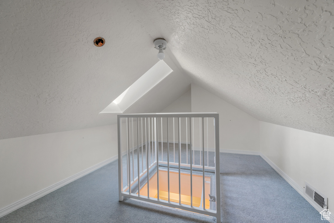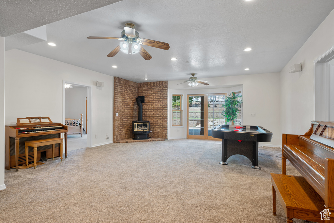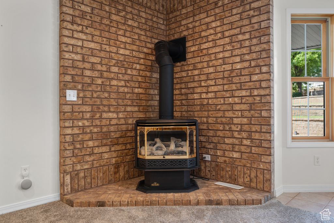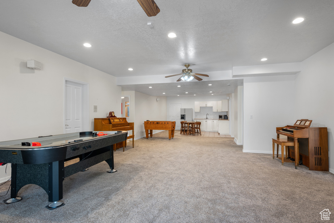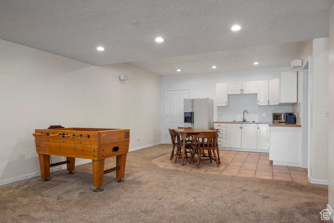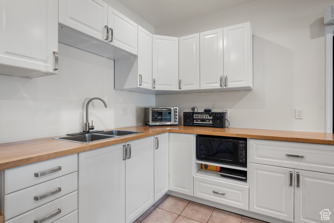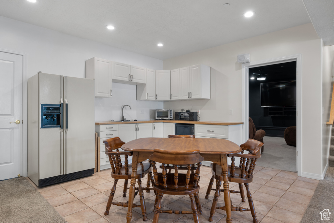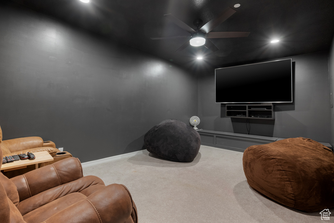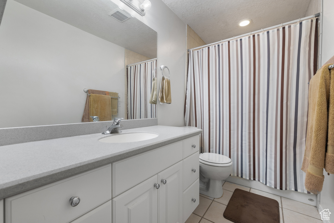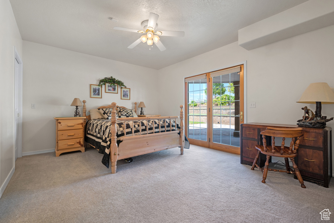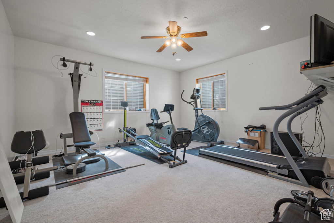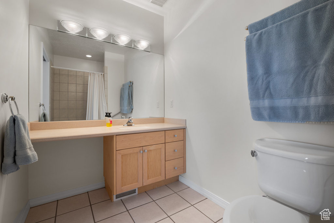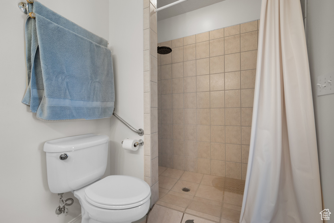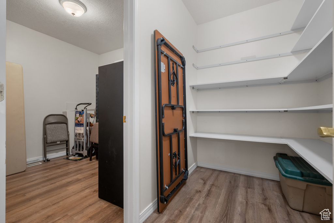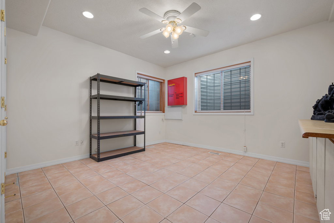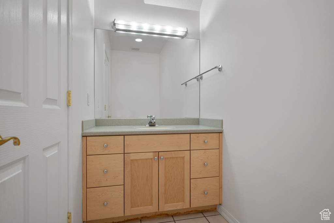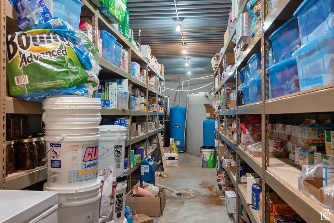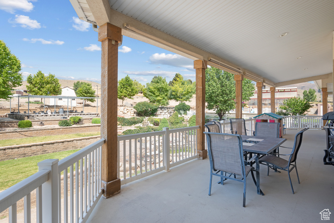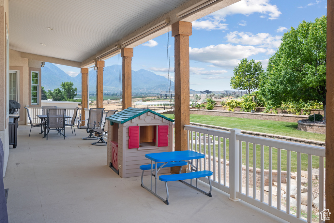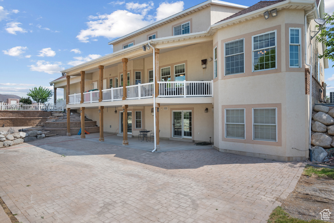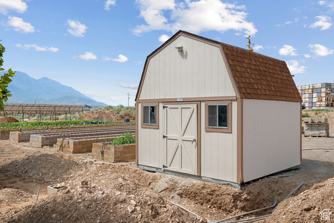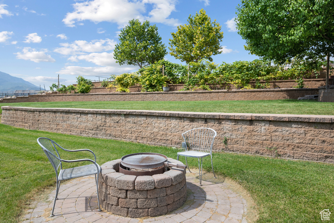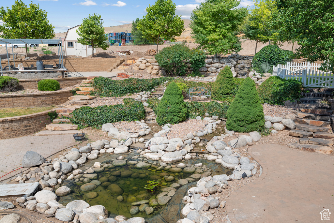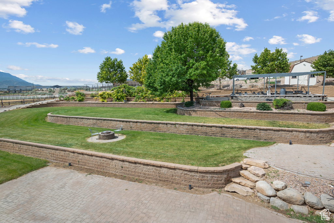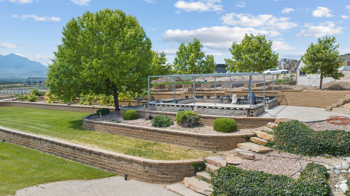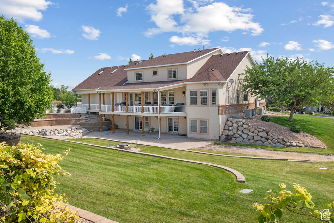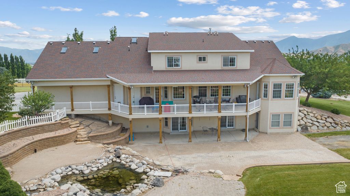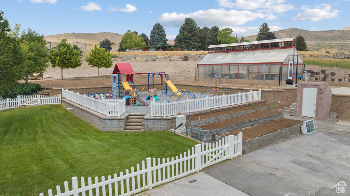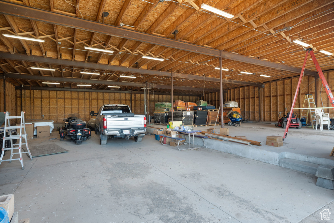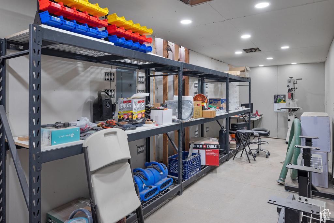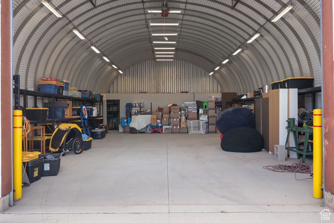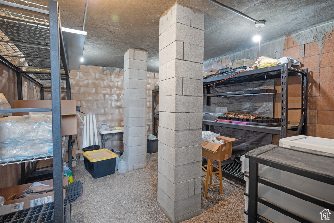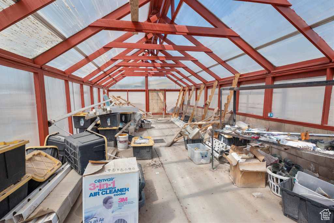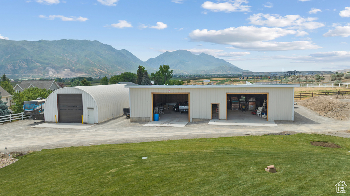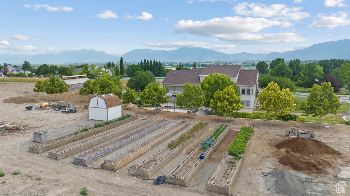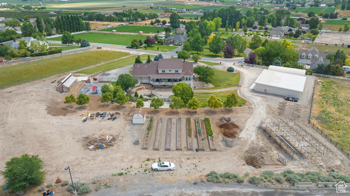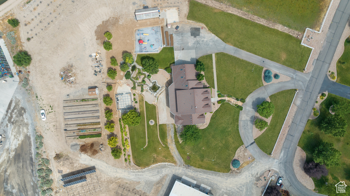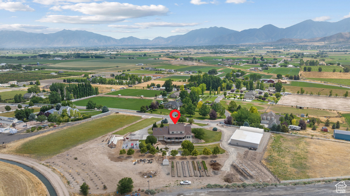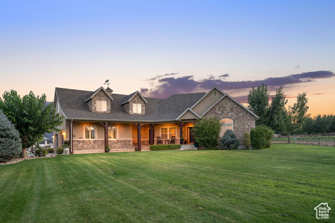
PROPERTY DETAILS
View Virtual Tour
About This Property
This home for sale at 11508 S 5825 W Payson, UT 84651 has been listed at $2,500,000 and has been on the market for 207 days.
Full Description
Property Highlights
- Beautiful 8,500+ sq ft home on 5. 32 acres with stunning mountain & valley views!
- New HVACs, tankless water heaters & 40-kW solar with battery, fenced pasture, two outbuildings- 30 x 60 with a 100-amp power service building and a 66 x 60 shop with 200-amp power. .
- Features 8 beds, 5 full & 2 half baths, open kitchen with double ovens, 2 dishwashers & large pantry. .
- Assumable 2. 87% VA loan (Approximately 900,000 -non-vets eligible). .
- Main-floor primary suite with walk-in closet & deck access. .
- Finished basement with theater, kitchenette & separate entrance-ADU potential. .
Let me assist you on purchasing a house and get a FREE home Inspection!
General Information
-
Price
$2,500,000 399.9k
-
Days on Market
207
-
Area
Payson; Elk Rg; Salem; Wdhil
-
Total Bedrooms
9
-
Total Bathrooms
7
-
House Size
8504 Sq Ft
-
Neighborhood
-
Address
11508 S 5825 W Payson, UT 84651
-
Listed By
Equity Real Estate (Utah)
-
HOA
NO
-
Lot Size
5.32
-
Price/sqft
293.98
-
Year Built
2000
-
MLS
2096191
-
Garage
3 car garage
-
Status
Active
-
City
-
Term Of Sale
Assumable,Cash,Conventional,FHA,VA Loan
Inclusions
- Alarm System
- Ceiling Fan
- Microwave
- Range
- Range Hood
- Refrigerator
- Storage Shed(s)
- Water Softener: Own
- Window Coverings
- Wood Stove
- Workbench
- Video Door Bell(s)
- Video Camera(s)
- Smart Thermostat(s)
Interior Features
- Alarm: Fire
- Alarm: Security
- Bath: Primary
- Bath: Sep. Tub/Shower
- Central Vacuum
- Closet: Walk-In
- Den/Office
- Disposal
- Floor Drains
- French Doors
- Gas Log
- Intercom
- Jetted Tub
- Kitchen: Second
- Oven: Double
- Oven: Wall
- Range: Countertop
- Vaulted Ceilings
- Theater Room
Exterior Features
- Attic Fan
- Basement Entrance
- Bay Box Windows
- Deck; Covered
- Double Pane Windows
- Entry (Foyer)
- Horse Property
- Out Buildings
- Lighting
- Patio: Covered
- Porch: Open
- Skylights
- Walkout
- Patio: Open
Building and Construction
- Roof: Asphalt
- Exterior: Attic Fan,Basement Entrance,Bay Box Windows,Deck; Covered,Double Pane Windows,Entry (Foyer),Horse Property,Out Buildings,Lighting,Patio: Covered,Porch: Open,Skylights,Walkout,Patio: Open
- Construction: Brick,Stucco
- Foundation Basement:
Garage and Parking
- Garage Type: No
- Garage Spaces: 3
Heating and Cooling
- Air Condition: Central Air,Heat Pump,Seer 16 or higher
- Heating: Forced Air,Gas: Central,Wood,>= 95% efficiency
Land Description
- Fenced: Full
- Road: Paved
- Secluded Yard
- Sprinkler: Auto-Full
- Terrain: Grad Slope
- View: Mountain
- Drip Irrigation: Auto-Part
- Private
Price History
Nov 06, 2025
$2,500,000
Price decreased:
-$399,900
$293.98/sqft
Oct 01, 2025
$2,899,900
Price decreased:
-$100,000
$341.00/sqft
Jul 02, 2025
$2,999,900
Just Listed
$352.76/sqft
Mortgage Calculator
Estimated Monthly Payment
Neighborhood Information
WEST MOUNTAIN ESTATES
Payson, UT
Located in the WEST MOUNTAIN ESTATES neighborhood of Payson
Nearby Schools
- Elementary: Taylor
- High School: Salem Jr
- Jr High: Salem Jr
- High School: Salem Hills

This area is Car-Dependent - very few (if any) errands can be accomplished on foot. Minimal public transit is available in the area. This area is Somewhat Bikeable - it's convenient to use a bike for a few trips.
Other Property Info
- Area: Payson; Elk Rg; Salem; Wdhil
- Zoning: Single-Family, Agricultural
- State: UT
- County: Utah
- This listing is courtesy of:: Kenny Parcell Equity Real Estate (Utah).
Utilities
Natural Gas Connected
Electricity Connected
Sewer: Septic Tank
Water Connected
Based on information from UtahRealEstate.com as of 2025-07-02 15:30:35. All data, including all measurements and calculations of area, is obtained from various sources and has not been, and will not be, verified by broker or the MLS. All information should be independently reviewed and verified for accuracy. Properties may or may not be listed by the office/agent presenting the information. IDX information is provided exclusively for consumers’ personal, non-commercial use, and may not be used for any purpose other than to identify prospective properties consumers may be interested in purchasing.
Housing Act and Utah Fair Housing Act, which Acts make it illegal to make or publish any advertisement that indicates any preference, limitation, or discrimination based on race, color, religion, sex, handicap, family status, or national origin.

