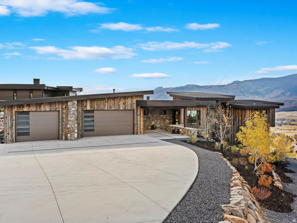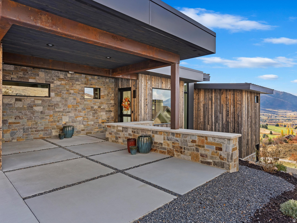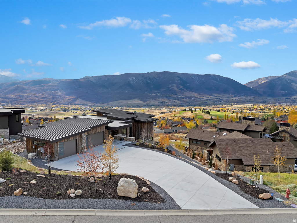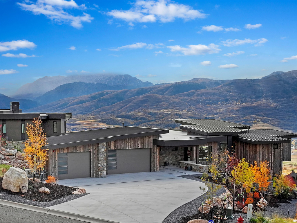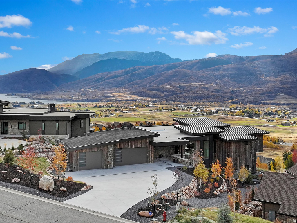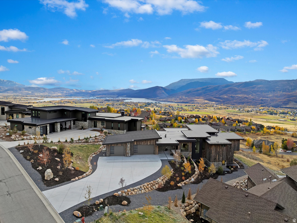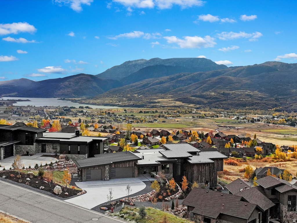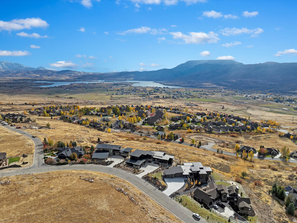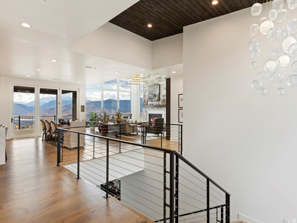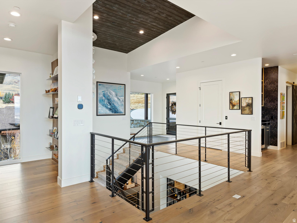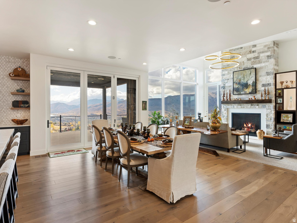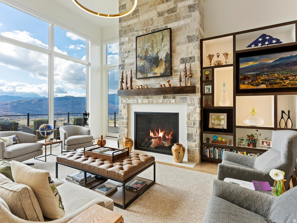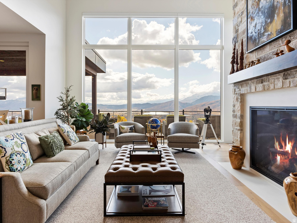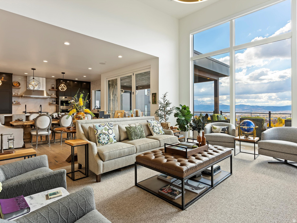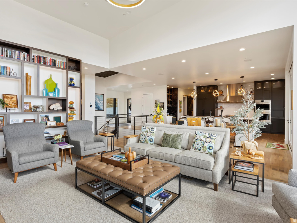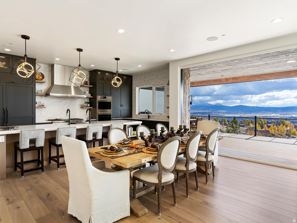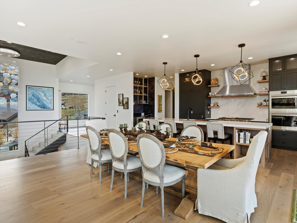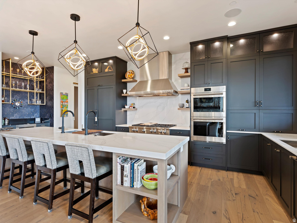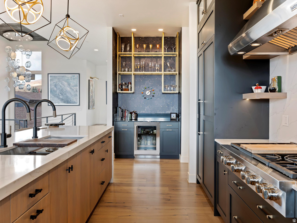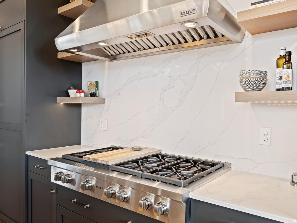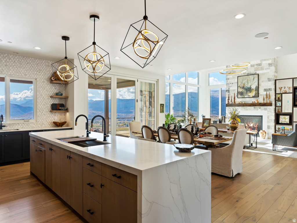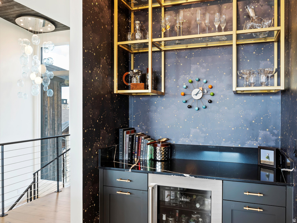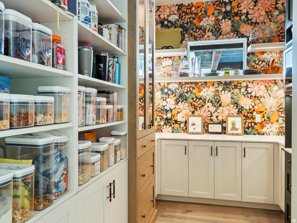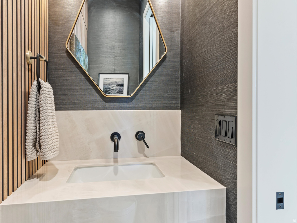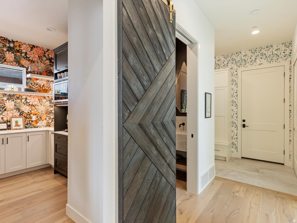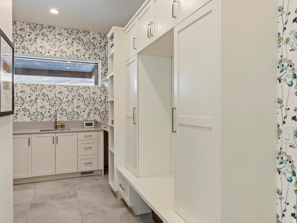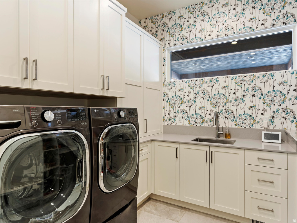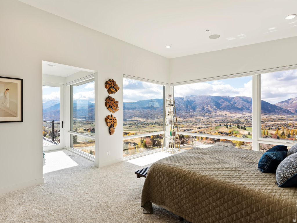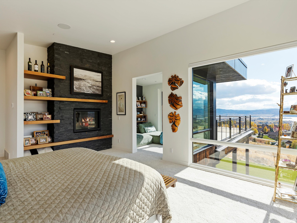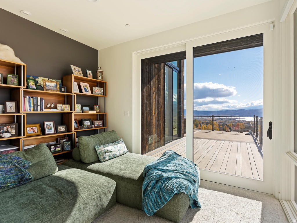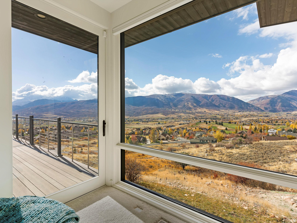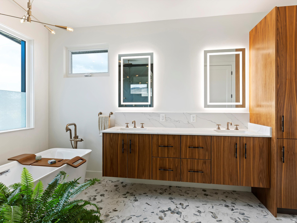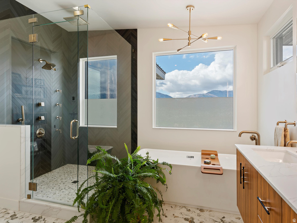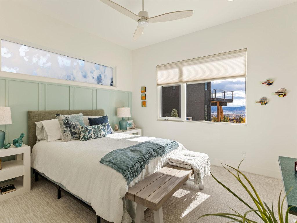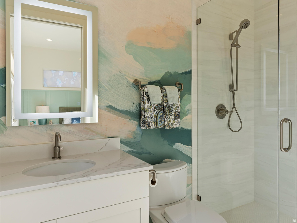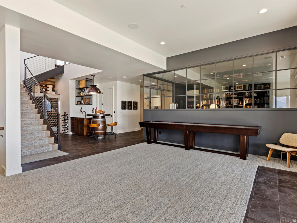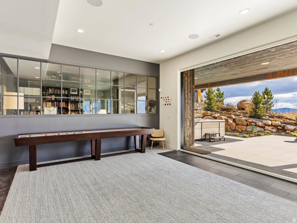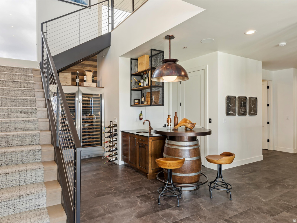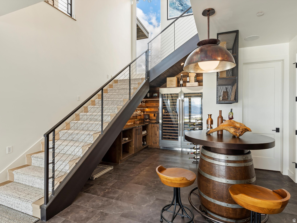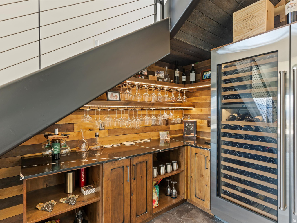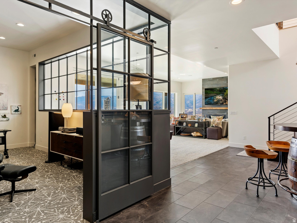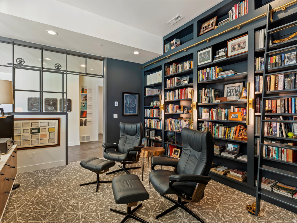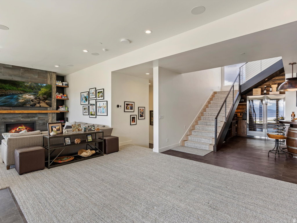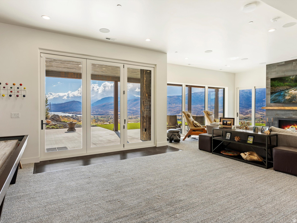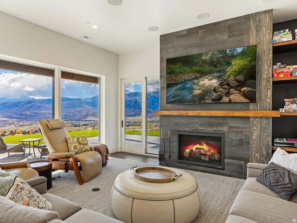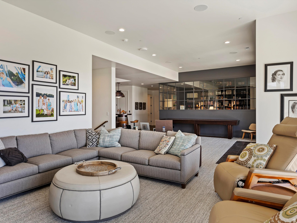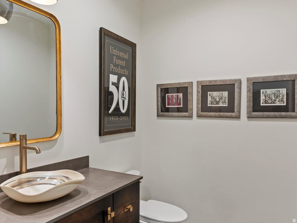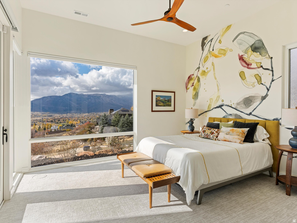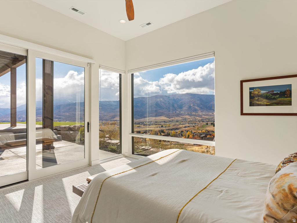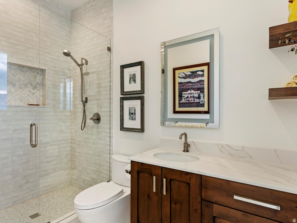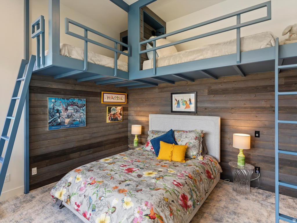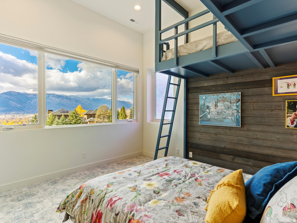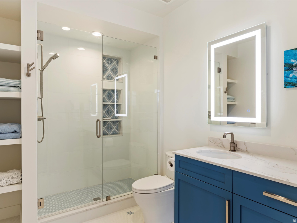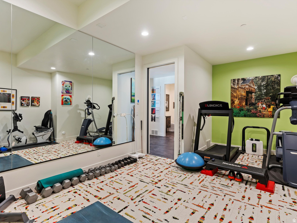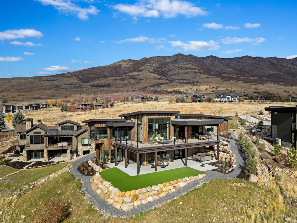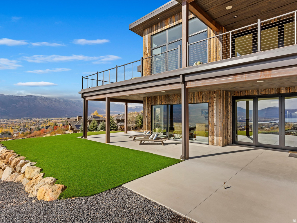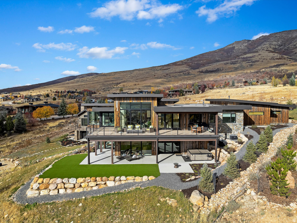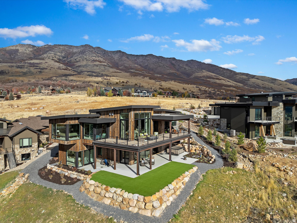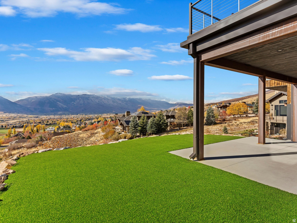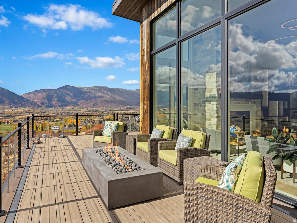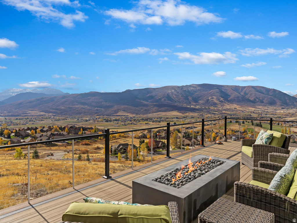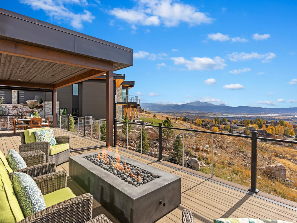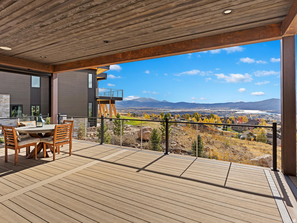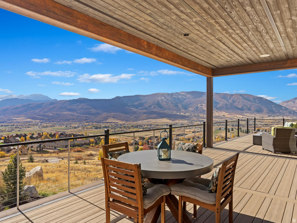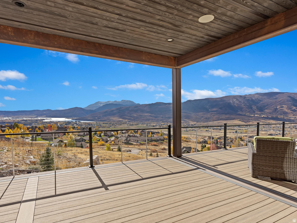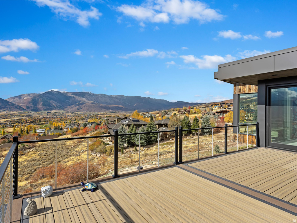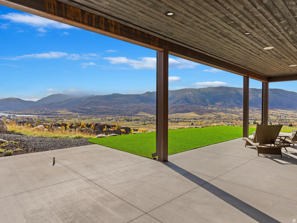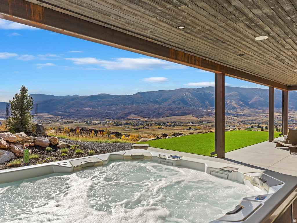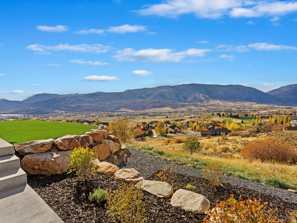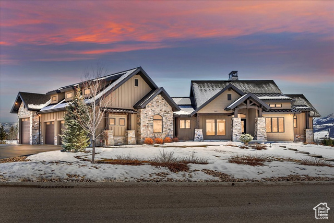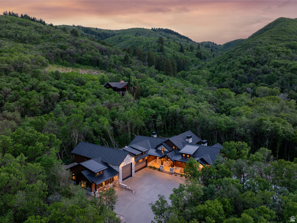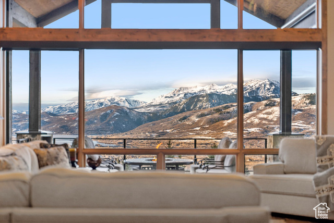
PROPERTY DETAILS
About This Property
This home for sale at 5731 E PORCUPINE RIDGE DR Eden, UT 84310 has been listed at $3,950,000 and has been on the market for 46 days.
Full Description
Property Highlights
- The elevated primary suite offers a modern fireplace, flexible bonus space, private deck access, a spa-like ensuite, and a generous dressing room. .
- Ideally located minutes from Powder Mountain, Nordic Valley, Pineview Reservoir, Wolf Creek Golf Course, and Ogden Valleys extensive trail network. .
- Enjoy unobstructed views of Ben Lomond, Snowbasin, and Pineview Reservoir through expansive windows and seamless indoor/outdoor living spaces. .
- The open-concept main level features a chefs kitchen with double ovens and sinks, a Wolf range, a walk-in pantry, and a spacious laundry room with built-in lockers. .
- The lower level features tall ceilings, a covered patio with a Bullfrog spa, a glass-enclosed office/library, a wine area and wet bar, and a dedicated fitness room. .
- Experience luxury living in the Highlands at Wolf Creek with this stunning Mountain Modern estate, designed by Bertoldi Architects and built by Big Canyon Homes. .
Let me assist you on purchasing a house and get a FREE home Inspection!
General Information
-
Price
$3,950,000
-
Days on Market
46
-
Area
Lbrty; Edn; Nordic Vly; Huntsvl
-
Total Bedrooms
4
-
Total Bathrooms
6
-
House Size
5533 Sq Ft
-
Neighborhood
-
Address
5731 E PORCUPINE RIDGE DR Eden, UT 84310
-
Listed By
Mountain Luxury Real Estate
-
HOA
YES
-
Lot Size
0.69
-
Price/sqft
713.90
-
Year Built
2022
-
MLS
2127178
-
Garage
3 car garage
-
Status
Active
-
City
-
Term Of Sale
Cash,Conventional
Inclusions
- Alarm System
- Ceiling Fan
- Dryer
- Fireplace Insert
- Freezer
- Hot Tub
- Humidifier
- Microwave
- Range
- Refrigerator
- Washer
- Water Softener: Own
- Video Door Bell(s)
- Smart Thermostat(s)
Interior Features
- Alarm: Fire
- Alarm: Security
- Bar: Dry
- Bar: Wet
- Bath: Primary
- Bath: Sep. Tub/Shower
- Closet: Walk-In
- Den/Office
- Disposal
- Floor Drains
- Gas Log
- Great Room
- Oven: Double
- Oven: Gas
- Range: Countertop
- Vaulted Ceilings
- Instantaneous Hot Water
- Video Door Bell(s)
- Smart Thermostat(s)
Exterior Features
- Basement Entrance
- Deck; Covered
- Double Pane Windows
- Entry (Foyer)
- Lighting
- Patio: Covered
- Sliding Glass Doors
- Walkout
Building and Construction
- Roof: Metal,Rubber
- Exterior: Basement Entrance,Deck; Covered,Double Pane Windows,Entry (Foyer),Lighting,Patio: Covered,Sliding Glass Doors,Walkout
- Construction: Stone,Metal Siding,Other
- Foundation Basement:
Garage and Parking
- Garage Type: Attached
- Garage Spaces: 3
Heating and Cooling
- Air Condition: Central Air
- Heating: Forced Air,>= 95% efficiency,Radiant Floor
HOA Dues Include
- Hiking Trails
Land Description
- Curb & Gutter
- Road: Paved
- Sprinkler: Auto-Full
- View: Lake
- View: Mountain
- View: Valley
- Drip Irrigation: Auto-Full
- View: Water
Price History
Dec 16, 2025
$3,950,000
Just Listed
$713.90/sqft
Mortgage Calculator
Estimated Monthly Payment
Neighborhood Information
THE HIGHLANDS
Eden, UT
Located in the THE HIGHLANDS neighborhood of Eden
Nearby Schools
- Elementary: Valley
- High School: Snowcrest
- Jr High: Snowcrest
- High School: Weber

This area is Car-Dependent - very few (if any) errands can be accomplished on foot. Minimal public transit is available in the area. This area is Somewhat Bikeable - it's convenient to use a bike for a few trips.
Other Property Info
- Area: Lbrty; Edn; Nordic Vly; Huntsvl
- Zoning: Single-Family
- State: UT
- County: Weber
- This listing is courtesy of:: Brian H Nielsen Mountain Luxury Real Estate.
listings@mountainluxury.com.
Utilities
Natural Gas Connected
Electricity Connected
Sewer Connected
Water Connected
Based on information from UtahRealEstate.com as of 2025-12-16 15:49:39. All data, including all measurements and calculations of area, is obtained from various sources and has not been, and will not be, verified by broker or the MLS. All information should be independently reviewed and verified for accuracy. Properties may or may not be listed by the office/agent presenting the information. IDX information is provided exclusively for consumers’ personal, non-commercial use, and may not be used for any purpose other than to identify prospective properties consumers may be interested in purchasing.
Housing Act and Utah Fair Housing Act, which Acts make it illegal to make or publish any advertisement that indicates any preference, limitation, or discrimination based on race, color, religion, sex, handicap, family status, or national origin.

