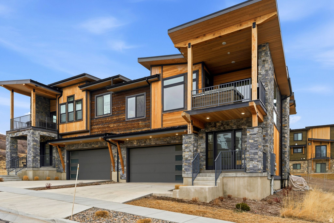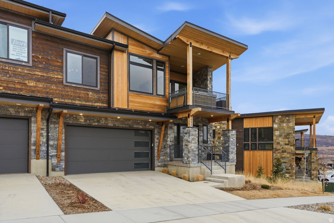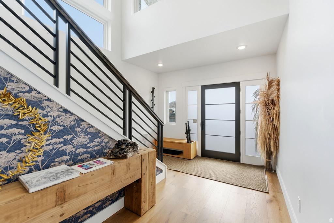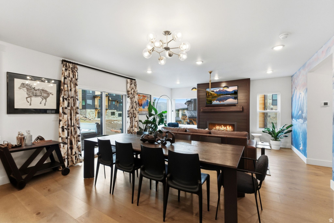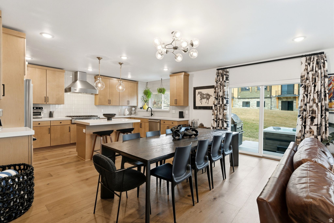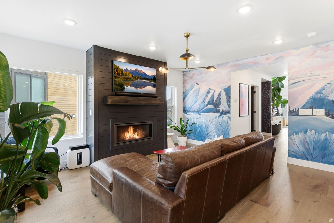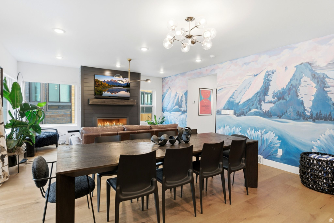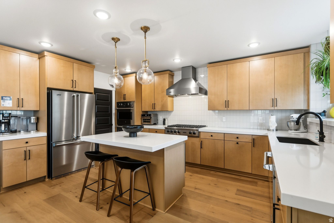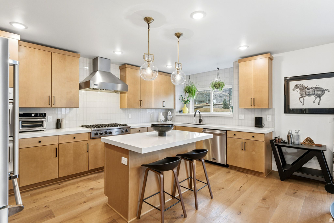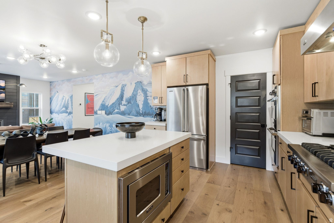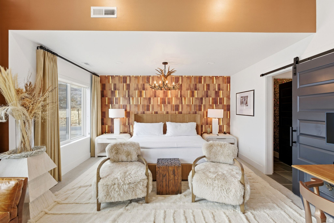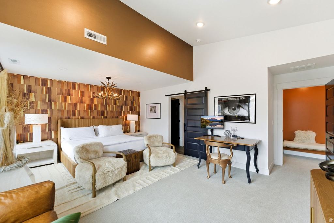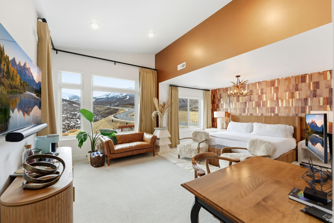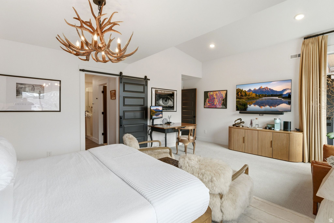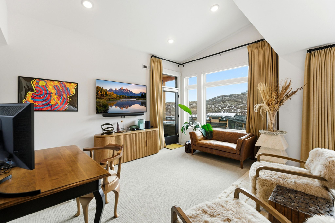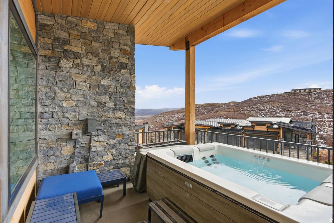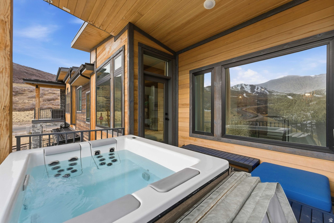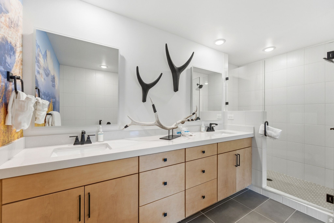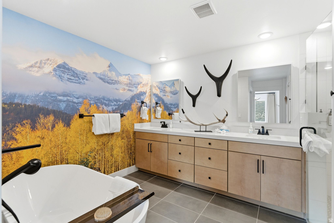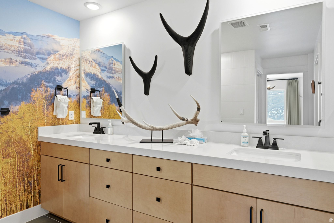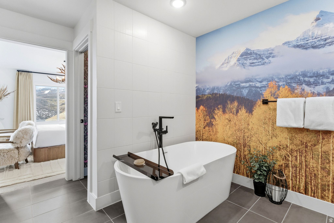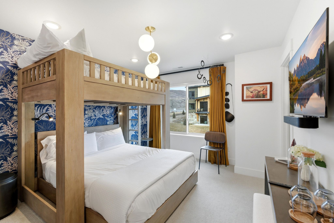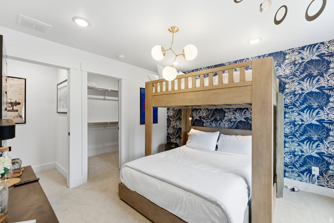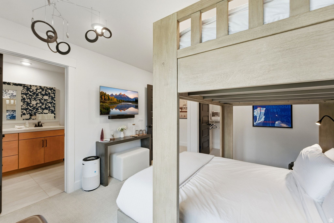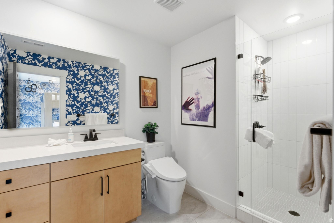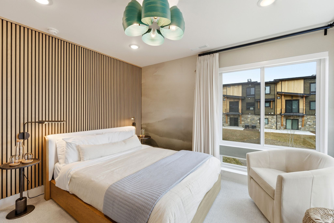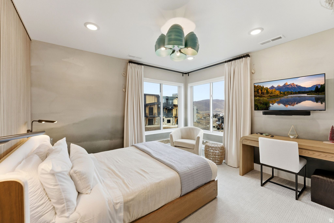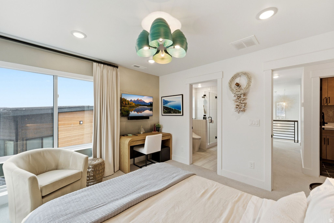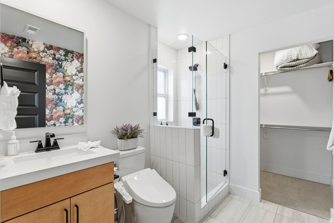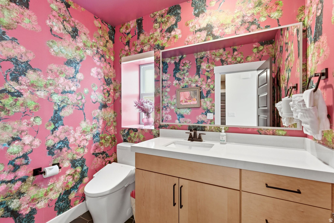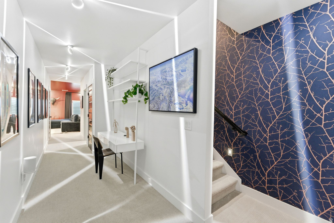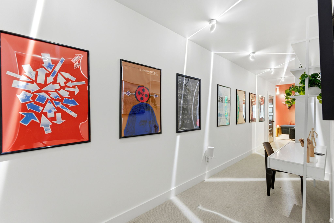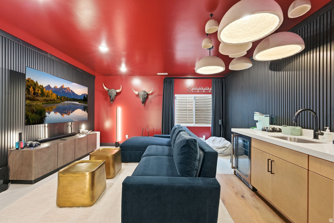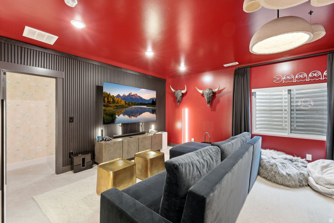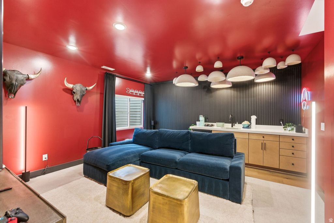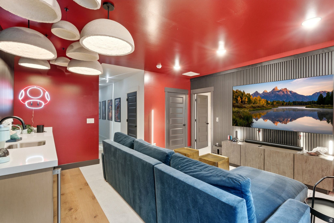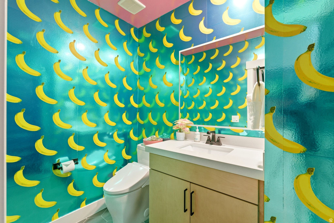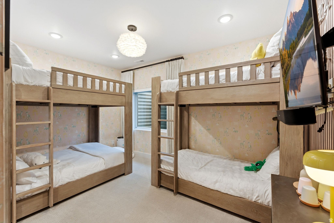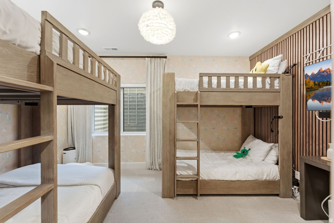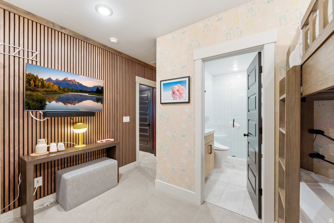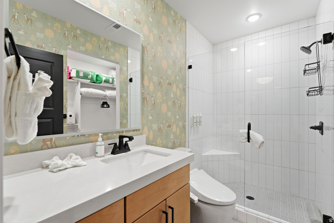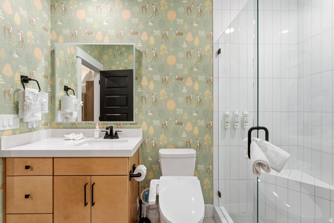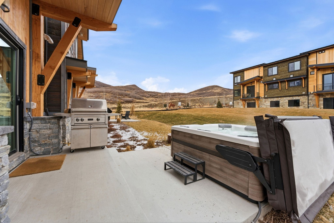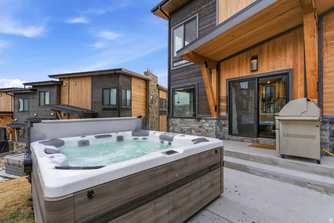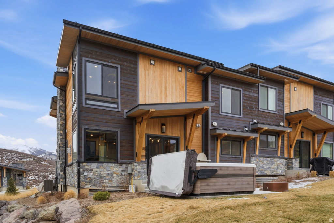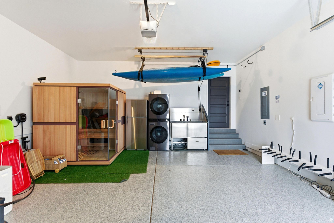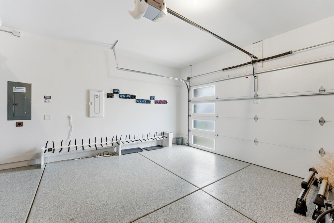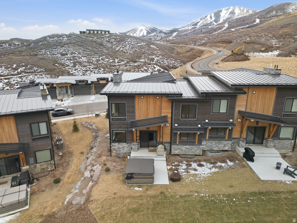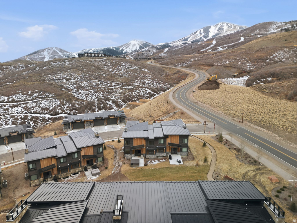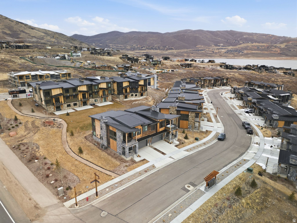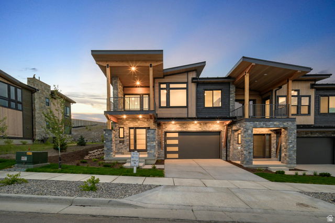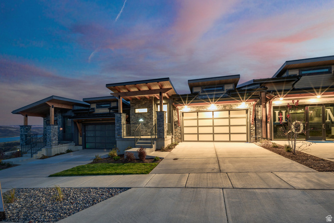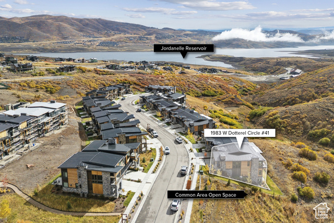
PROPERTY DETAILS
View Virtual Tour
About This Property
This home for sale at 1992 W DOTTEREL CIR Heber City, UT 84032 has been listed at $2,495,000 and has been on the market for 1 day.
Full Description
Property Highlights
- Sage Hen Stunner Ready for Ski Season near Deer Valley East Village Elevate your mountain lifestyle in this exceptional Sage Hen townhome, offered fully furnished and impeccably turnkey. .
- With world-class terrain moments away, this nightly rentalpermitted property includes established Winter 2025 bookings. .
- Luxury property with premium finishes and exceptional attention to detail
Let me assist you on purchasing a house and get a FREE home Inspection!
General Information
-
Price
$2,495,000
-
Days on Market
1
-
Area
Charleston; Heber
-
Total Bedrooms
4
-
Total Bathrooms
6
-
House Size
3243 Sq Ft
-
Neighborhood
-
Address
1992 W DOTTEREL CIR Heber City, UT 84032
-
Listed By
Berkshire Hathaway HomeServices Utah Properties (Saddleview)
-
HOA
YES
-
Lot Size
0.09
-
Price/sqft
769.35
-
Year Built
2022
-
MLS
2136918
-
Garage
2 car garage
-
Status
Active
-
City
-
Term Of Sale
Cash,Conventional
Inclusions
- Dryer
- Hot Tub
- Microwave
- Range
- Range Hood
- Refrigerator
- Washer
- Water Softener: Own
- Window Coverings
- Smart Thermostat(s)
Interior Features
- Bar: Wet
- Bath: Sep. Tub/Shower
- Closet: Walk-In
- Disposal
- Oven: Double
- Range: Countertop
- Range: Gas
- Instantaneous Hot Water
Exterior Features
- Balcony
- Deck; Covered
- Double Pane Windows
- Entry (Foyer)
- Sliding Glass Doors
- Patio: Open
Building and Construction
- Roof: Asphalt,Metal
- Exterior: Balcony,Deck; Covered,Double Pane Windows,Entry (Foyer),Sliding Glass Doors,Patio: Open
- Construction: Stone,Cement Siding
- Foundation Basement:
Garage and Parking
- Garage Type: Attached
- Garage Spaces: 2
Heating and Cooling
- Air Condition: Central Air
- Heating: Forced Air
HOA Dues Include
- Insurance
- Pets Permitted
- Snow Removal
- Water
Land Description
- Road: Paved
- Sprinkler: Auto-Full
- Terrain: Grad Slope
- View: Lake
- View: Mountain
Price History
Feb 12, 2026
$2,495,000
Just Listed
$769.35/sqft
Mortgage Calculator
Estimated Monthly Payment
Neighborhood Information
SAGE HEN HOLLOW SUBDIVISION
Heber City, UT
Located in the SAGE HEN HOLLOW SUBDIVISION neighborhood of Heber City
Nearby Schools
- Elementary: Midway
- High School: Rocky Mountain
- Jr High: Rocky Mountain
- High School: Wasatch

This area is Car-Dependent - very few (if any) errands can be accomplished on foot. Minimal public transit is available in the area. This area is not Bikeable - it's not convenient to use a bike for trips.
Other Property Info
- Area: Charleston; Heber
- Zoning: Short Term Rental Allowed
- State: UT
- County: Wasatch
- This listing is courtesy of:: Cameron Chin Berkshire Hathaway HomeServices Utah Properties (Saddleview).
435-649-7171.
Utilities
Natural Gas Connected
Electricity Connected
Sewer Connected
Sewer: Public
Water Connected
Based on information from UtahRealEstate.com as of 2026-02-12 15:13:14. All data, including all measurements and calculations of area, is obtained from various sources and has not been, and will not be, verified by broker or the MLS. All information should be independently reviewed and verified for accuracy. Properties may or may not be listed by the office/agent presenting the information. IDX information is provided exclusively for consumers’ personal, non-commercial use, and may not be used for any purpose other than to identify prospective properties consumers may be interested in purchasing.
Housing Act and Utah Fair Housing Act, which Acts make it illegal to make or publish any advertisement that indicates any preference, limitation, or discrimination based on race, color, religion, sex, handicap, family status, or national origin.

