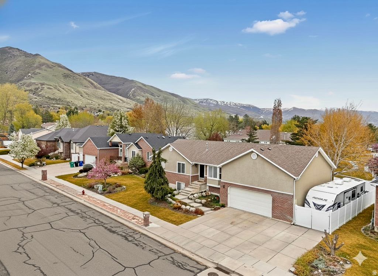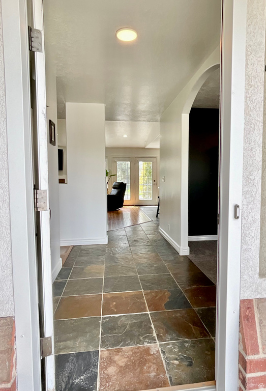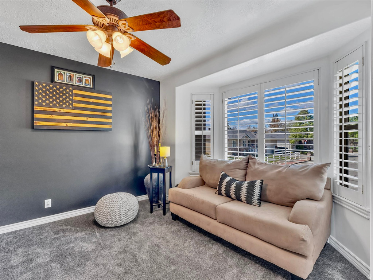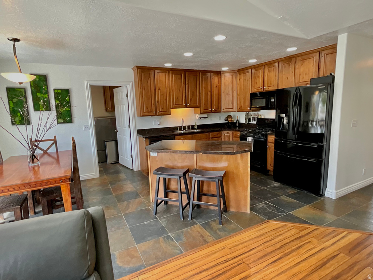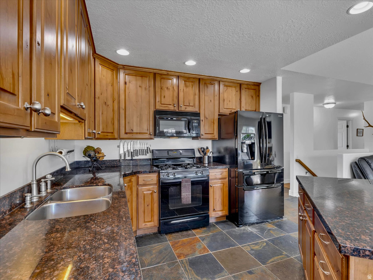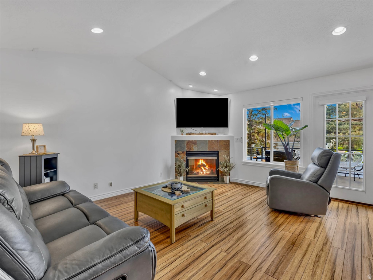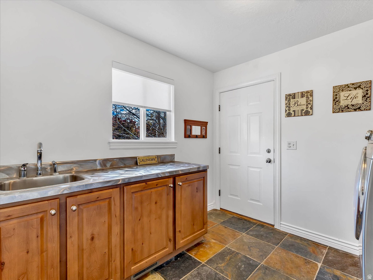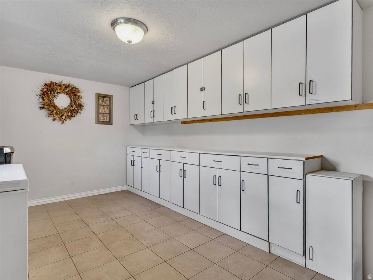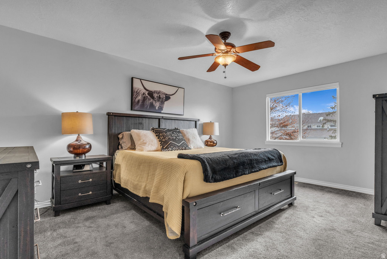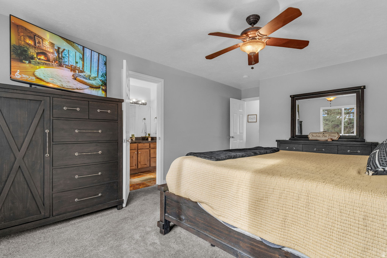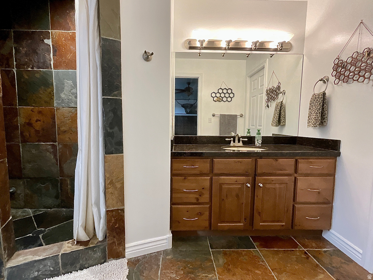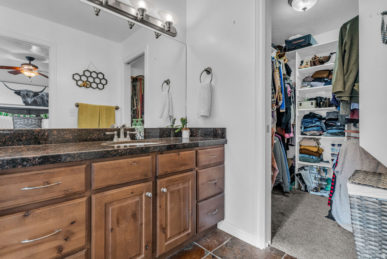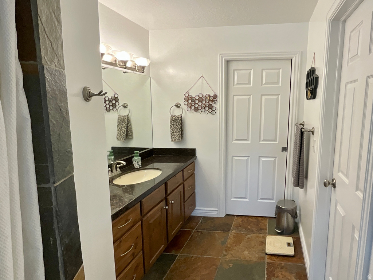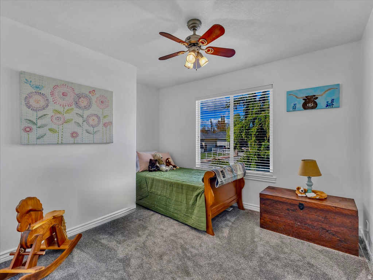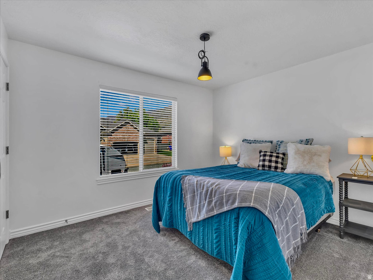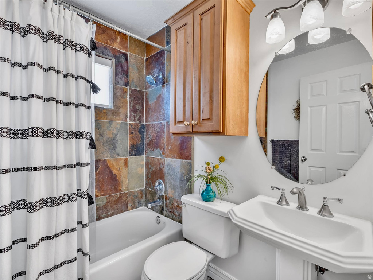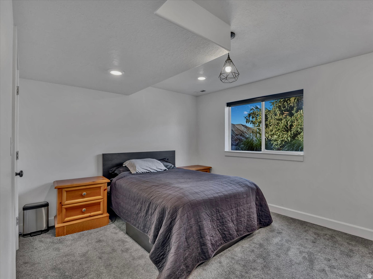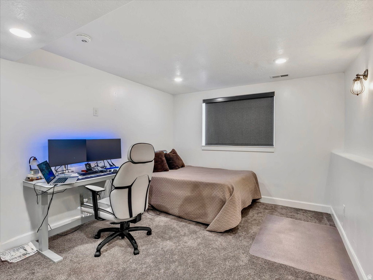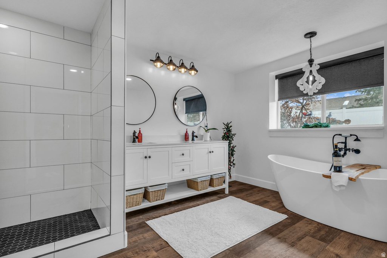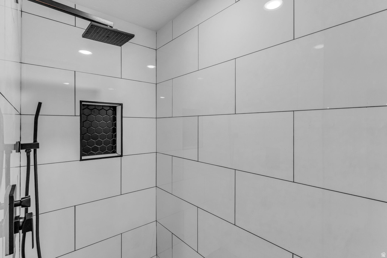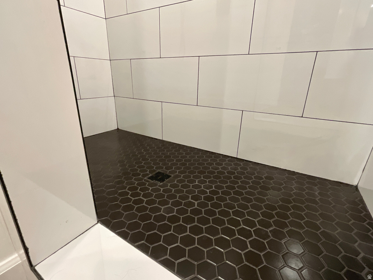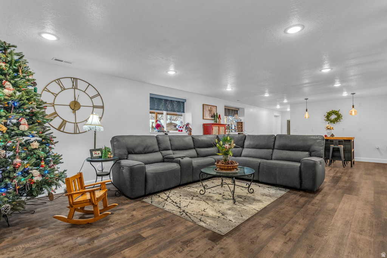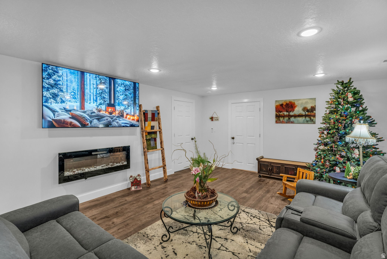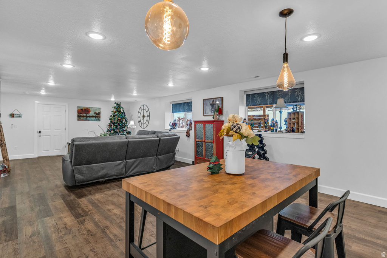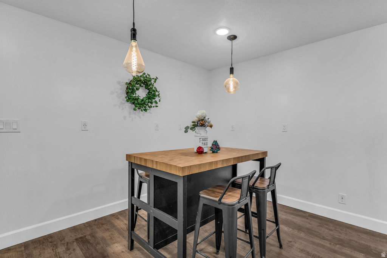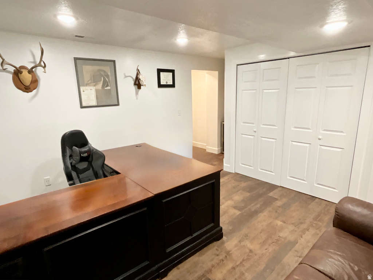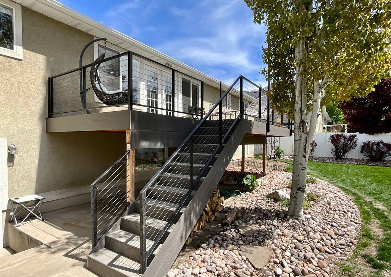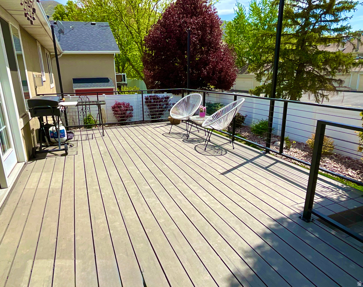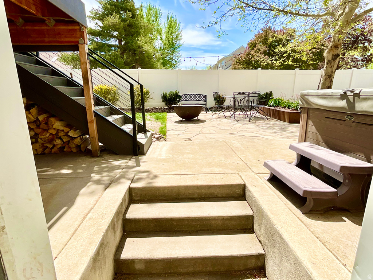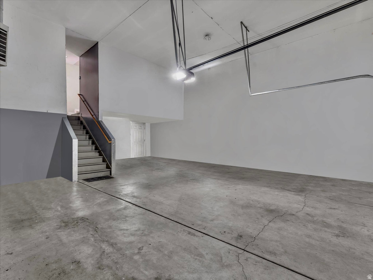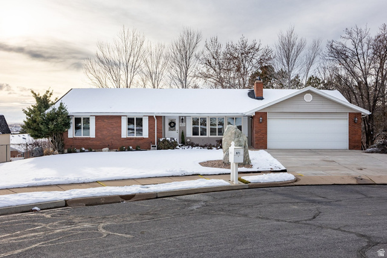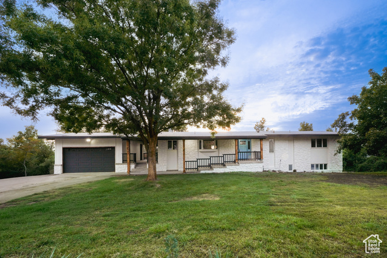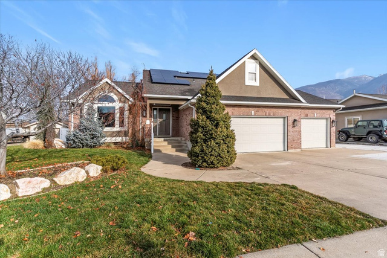
PROPERTY DETAILS
View Virtual Tour
About This Property
This home for sale at 147 W 925 N Centerville, UT 84014 has been listed at $829,000 and has been on the market for 80 days.
Full Description
Property Highlights
- Dont miss your opportunity to make it yours. .
Let me assist you on purchasing a house and get a FREE home Inspection!
General Information
-
Price
$829,000
-
Days on Market
80
-
Area
Bntfl; NSL; Cntrvl; WdX; Frmtn
-
Total Bedrooms
5
-
Total Bathrooms
3
-
House Size
3804 Sq Ft
-
Neighborhood
-
Address
147 W 925 N Centerville, UT 84014
-
Listed By
Equity Real Estate (Advantage)
-
HOA
NO
-
Lot Size
0.20
-
Price/sqft
217.93
-
Year Built
2002
-
MLS
2125140
-
Garage
3 car garage
-
Status
Under Contract
-
City
-
Term Of Sale
Cash,Conventional,FHA,VA Loan
Inclusions
- Fireplace Insert
- Hot Tub
- Microwave
- Range
- Refrigerator
- Water Softener: Own
- Window Coverings
- Smart Thermostat(s)
Interior Features
- Bath: Primary
- Closet: Walk-In
- Den/Office
- Disposal
- French Doors
- Gas Log
- Great Room
- Range: Gas
- Vaulted Ceilings
- Granite Countertops
- Smart Thermostat(s)
Exterior Features
- Bay Box Windows
- Double Pane Windows
- Entry (Foyer)
- Lighting
- Walkout
- Patio: Open
Building and Construction
- Roof: Asphalt
- Exterior: Bay Box Windows,Double Pane Windows,Entry (Foyer),Lighting,Walkout,Patio: Open
- Construction: Brick,Stucco
- Foundation Basement:
Garage and Parking
- Garage Type: No
- Garage Spaces: 3
Heating and Cooling
- Air Condition: Central Air
- Heating: Forced Air,Gas: Central
Land Description
- Cul-de-Sac
- Curb & Gutter
- Fenced: Full
- Road: Paved
- Sidewalks
- Sprinkler: Auto-Full
- Terrain
- Flat
- View: Mountain
Price History
Feb 15, 2026
$829,000
Just Listed
$217.93/sqft
Mortgage Calculator
Estimated Monthly Payment
Neighborhood Information
PHEASANT VILLAGE
Centerville, UT
Located in the PHEASANT VILLAGE neighborhood of Centerville
Nearby Schools
- Elementary: Stewart
- High School: Centerville
- Jr High: Centerville
- High School: Viewmont

This area is Car-Dependent - very few (if any) errands can be accomplished on foot. Minimal public transit is available in the area. This area is Somewhat Bikeable - it's convenient to use a bike for a few trips.
Other Property Info
- Area: Bntfl; NSL; Cntrvl; WdX; Frmtn
- Zoning: Single-Family
- State: UT
- County: Davis
- This listing is courtesy of:: Lisa I. Montoya Equity Real Estate (Advantage).
Utilities
Natural Gas Connected
Electricity Connected
Sewer Connected
Sewer: Public
Water Connected
Based on information from UtahRealEstate.com as of 2025-12-02 05:28:44. All data, including all measurements and calculations of area, is obtained from various sources and has not been, and will not be, verified by broker or the MLS. All information should be independently reviewed and verified for accuracy. Properties may or may not be listed by the office/agent presenting the information. IDX information is provided exclusively for consumers’ personal, non-commercial use, and may not be used for any purpose other than to identify prospective properties consumers may be interested in purchasing.
Housing Act and Utah Fair Housing Act, which Acts make it illegal to make or publish any advertisement that indicates any preference, limitation, or discrimination based on race, color, religion, sex, handicap, family status, or national origin.

