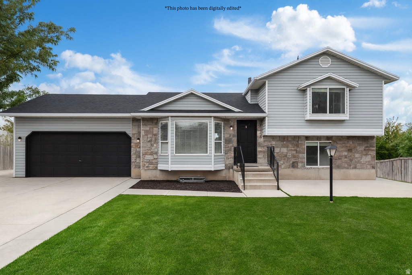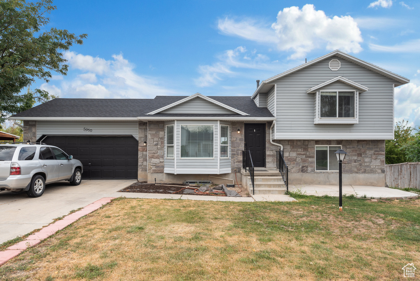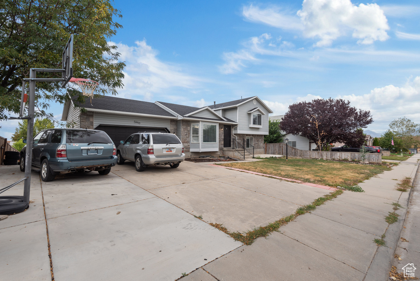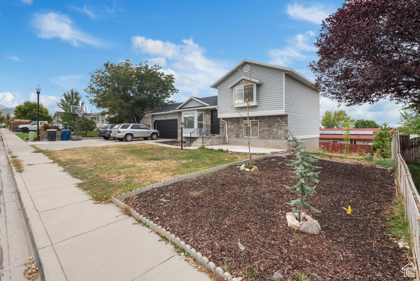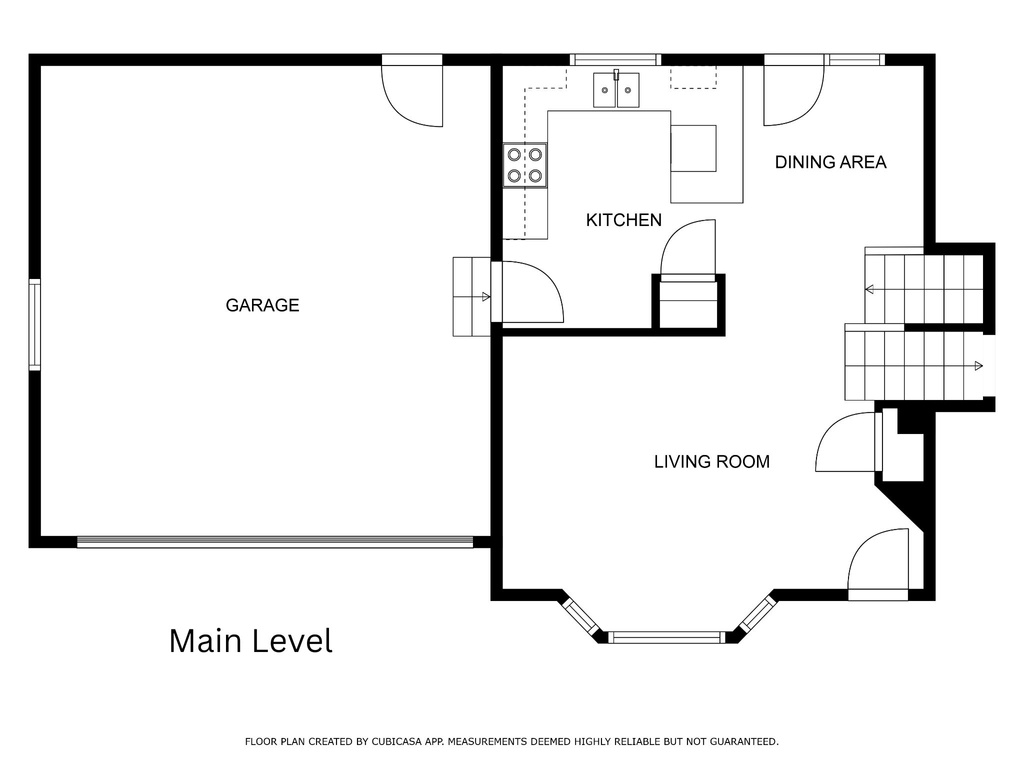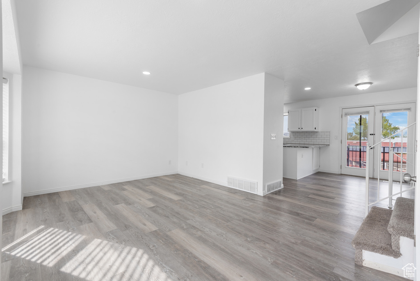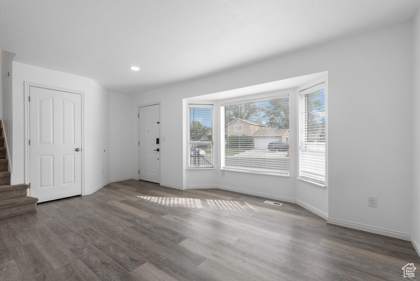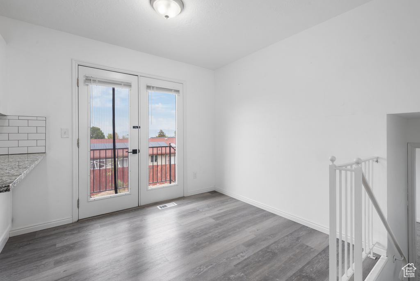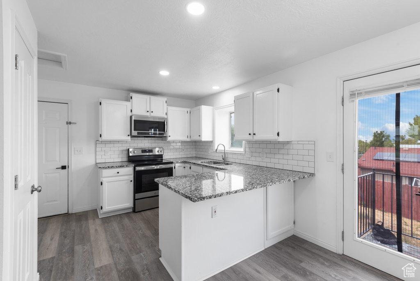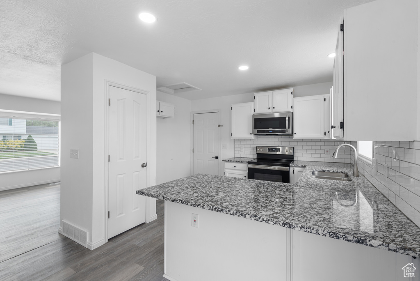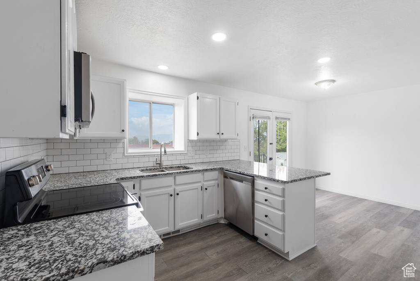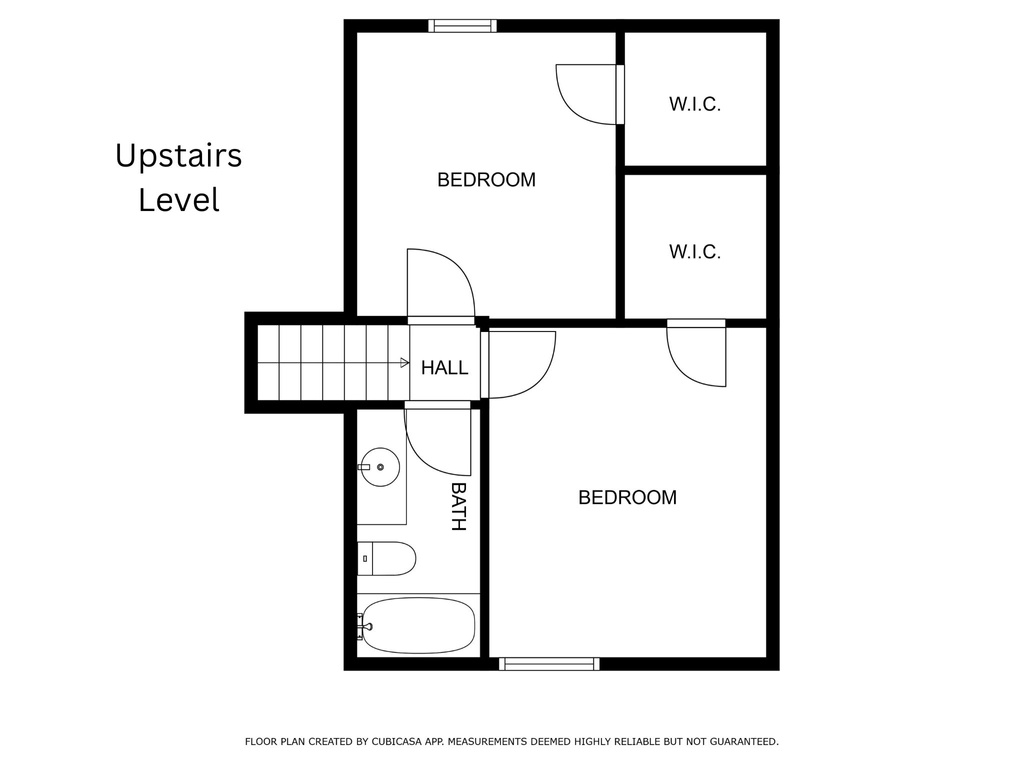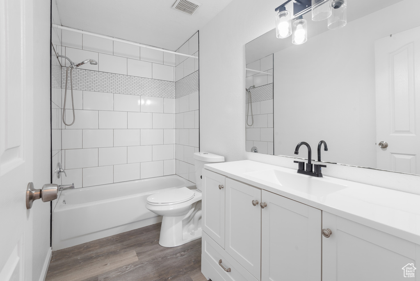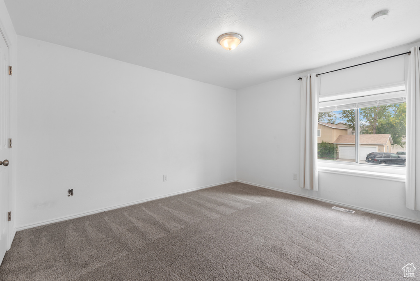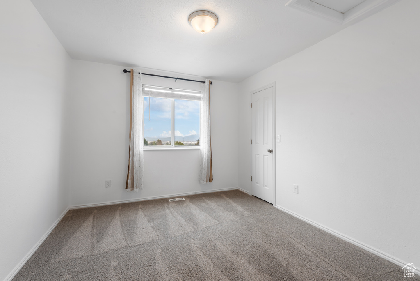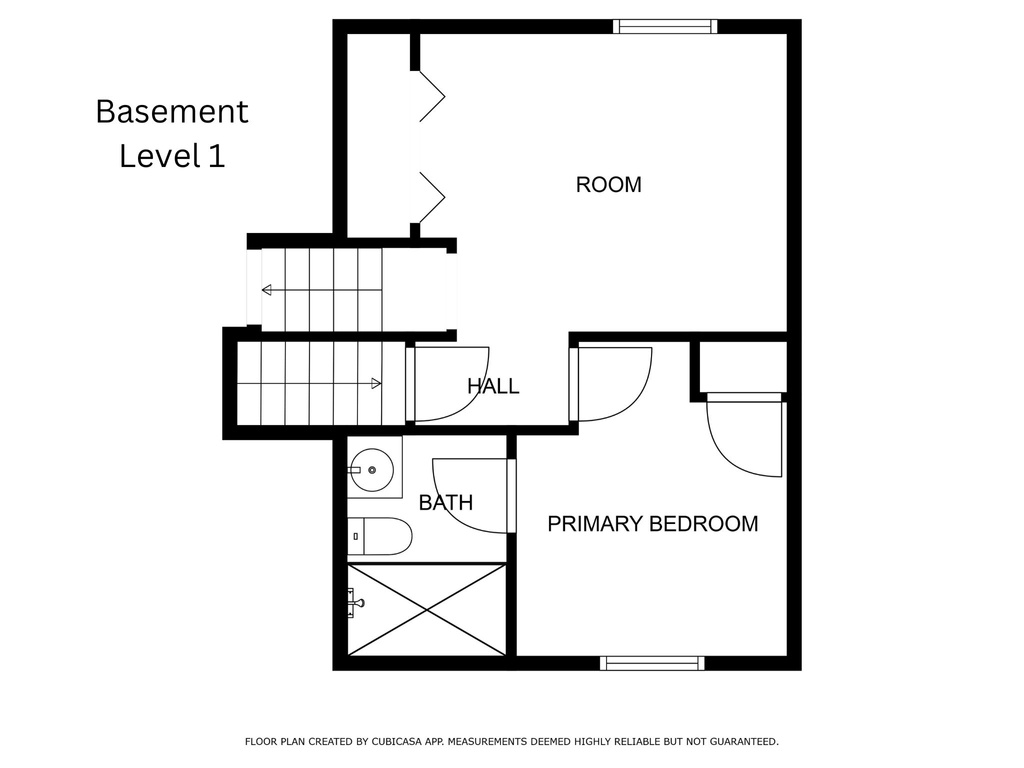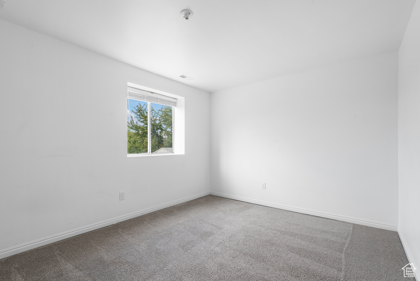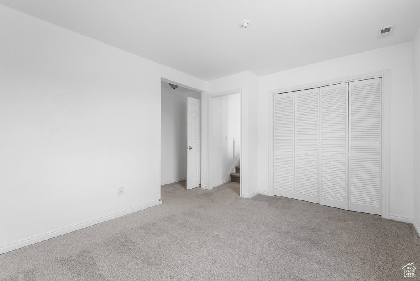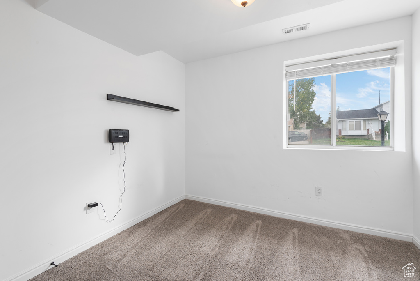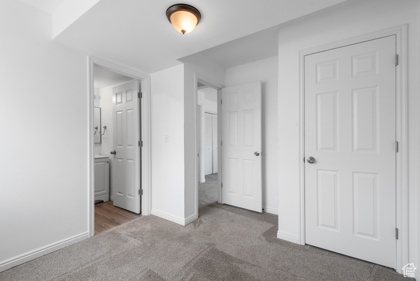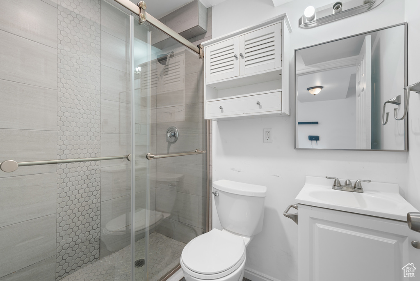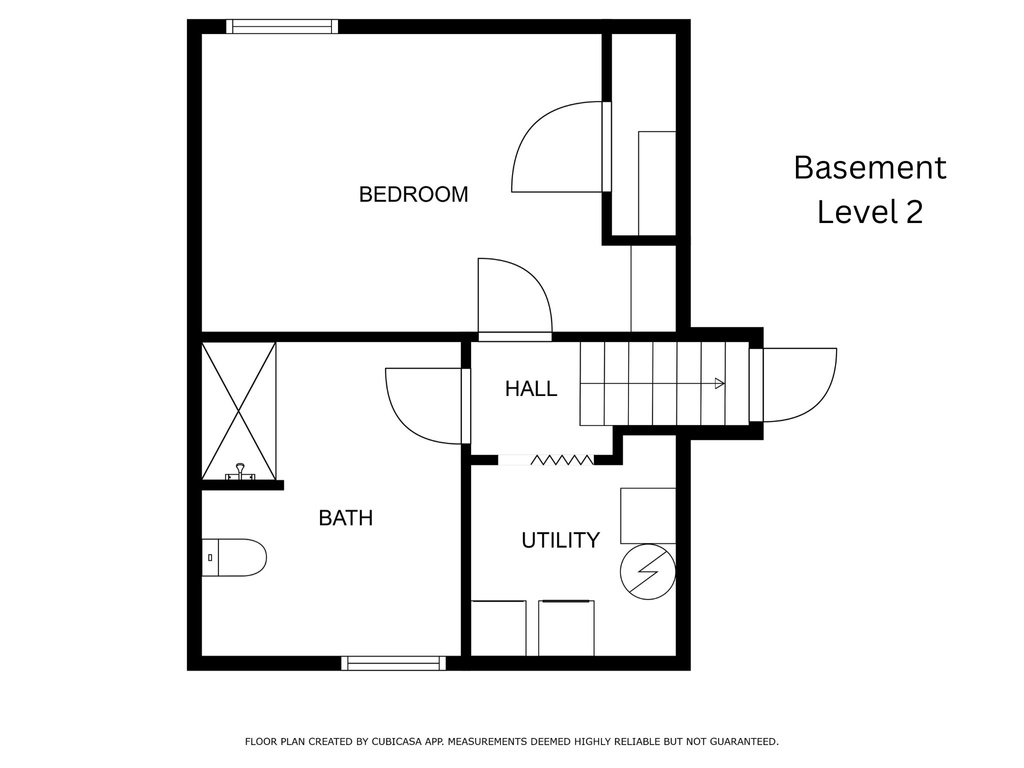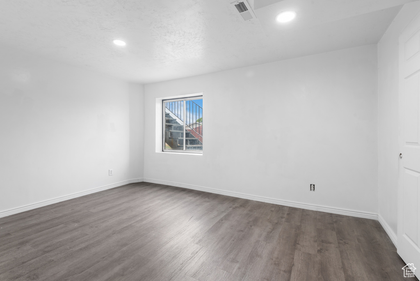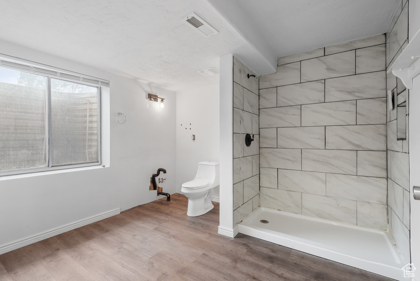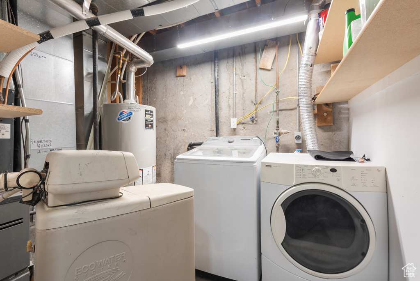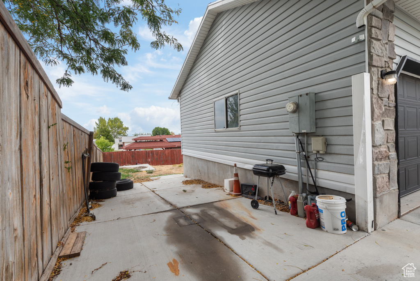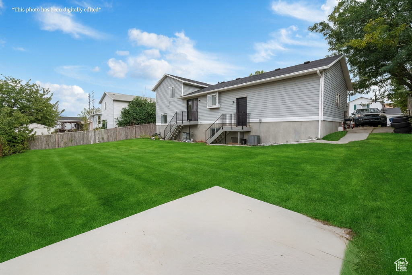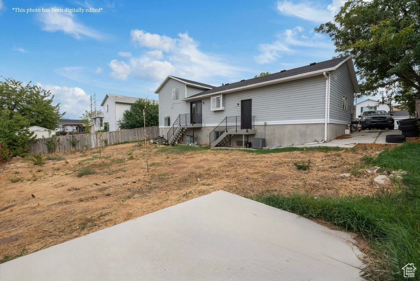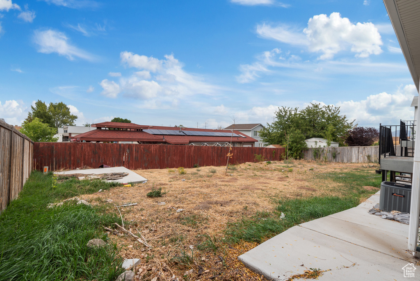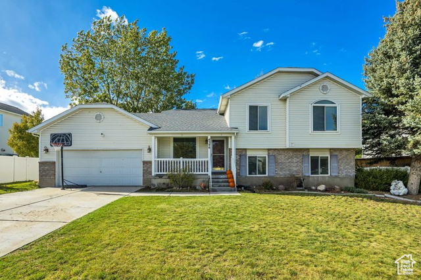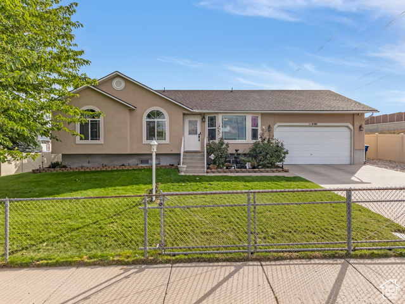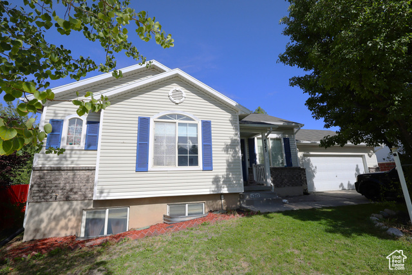
PROPERTY DETAILS
About This Property
This home for sale at 5960 W 4385 S West Valley City, UT 84128 has been listed at $515,000 and has been on the market for 85 days.
Full Description
Property Highlights
- *HUGE PRICE REDUCTION* This remodeled home qualifies for an AFFORDABLE HOME LOAN w/ up to $4,000 Lender closing costs & NO MORTGAGE INSURANCE (Save $200-300+/mo), 3% DOWN LOAN, NO INCOME LIMITS - contact the listing agent for details. .
- Fully updated in 2022 with granite countertops, new flooring, fresh paint, included appliances, and updated bathrooms with large walk in closets, the home also features a basement that was mostly finished in 2025. .
- One of the bathrooms is nearly complete with a tiled shower, toilet and vanity hookups ready for your finishing touches. .
- Enjoy peace of mind with a newer roof, updated HVAC, and a 2022 water heater. .
- The spacious yard offers plenty of room for gatherings, along with generous parking, including additional parking on the left side of the home. .
- Conveniently located in a good neighborhood near Mountain View, with schools, shopping, and restaurants just minutes away, this home combines modern upgrades with an unbeatable location. .
Let me assist you on purchasing a house and get a FREE home Inspection!
General Information
-
Price
$515,000
-
Days on Market
85
-
Area
Magna; Taylrsvl; WVC; SLC
-
Total Bedrooms
4
-
Total Bathrooms
3
-
House Size
1847 Sq Ft
-
Neighborhood
-
Address
5960 W 4385 S West Valley City, UT 84128
-
Listed By
Unity Group Real Estate LLC
-
HOA
NO
-
Lot Size
0.18
-
Price/sqft
278.83
-
Year Built
1994
-
MLS
2113092
-
Garage
2 car garage
-
Status
Active
-
City
-
Term Of Sale
Cash,Conventional
Inclusions
- Dishwasher: Portable
- Dryer
- Microwave
- Range
- Washer
Interior Features
- Alarm: Fire
- Bath: Primary
- Closet: Walk-In
- Disposal
- Kitchen: Updated
- Range/Oven: Free Stdng.
- Granite Countertops
Exterior Features
- Bay Box Windows
- Double Pane Windows
- Lighting
- Patio: Open
Building and Construction
- Roof: Asphalt
- Exterior: Bay Box Windows,Double Pane Windows,Lighting,Patio: Open
- Construction: Asphalt,Stone
- Foundation Basement:
Garage and Parking
- Garage Type: Attached
- Garage Spaces: 2
Heating and Cooling
- Air Condition: Central Air
- Heating: Gas: Central
Land Description
- Curb & Gutter
- Fenced: Part
- Road: Paved
- Sidewalks
- Sprinkler: Auto-Full
- Terrain: Grad Slope
- View: Mountain
- View: Valley
Price History
Nov 04, 2025
$515,000
Price increased:
$1,000
$278.83/sqft
Nov 03, 2025
$514,000
Price increased:
$39,000
$278.29/sqft
Oct 28, 2025
$475,000
Price decreased:
-$39,900
$257.17/sqft
Oct 28, 2025
$514,900
Price decreased:
-$5,097
$278.78/sqft
Oct 07, 2025
$519,997
Price decreased:
-$1
$281.54/sqft
Oct 02, 2025
$519,998
Price decreased:
-$1
$281.54/sqft
Sep 26, 2025
$519,999
Price decreased:
-$1
$281.54/sqft
Sep 22, 2025
$520,000
Just Listed
$281.54/sqft
Mortgage Calculator
Estimated Monthly Payment
Neighborhood Information
HILLTOP
West Valley City, UT
Located in the HILLTOP neighborhood of West Valley City
Nearby Schools
- Elementary: Hillside
- High School: Hunter
- Jr High: Hunter
- High School: Hunter

This area is Car-Dependent - very few (if any) errands can be accomplished on foot. Some Transit available, with 2 nearby routes: 2 bus, 0 rail, 0 other. This area is Somewhat Bikeable - it's convenient to use a bike for a few trips.
Other Property Info
- Area: Magna; Taylrsvl; WVC; SLC
- Zoning: Single-Family
- State: UT
- County: Salt Lake
- This listing is courtesy of:: Brandon Ngo Unity Group Real Estate LLC.
Utilities
Natural Gas Connected
Electricity Connected
Sewer Connected
Sewer: Public
Water Connected
Based on information from UtahRealEstate.com as of 2025-09-22 14:20:20. All data, including all measurements and calculations of area, is obtained from various sources and has not been, and will not be, verified by broker or the MLS. All information should be independently reviewed and verified for accuracy. Properties may or may not be listed by the office/agent presenting the information. IDX information is provided exclusively for consumers’ personal, non-commercial use, and may not be used for any purpose other than to identify prospective properties consumers may be interested in purchasing.
Housing Act and Utah Fair Housing Act, which Acts make it illegal to make or publish any advertisement that indicates any preference, limitation, or discrimination based on race, color, religion, sex, handicap, family status, or national origin.

