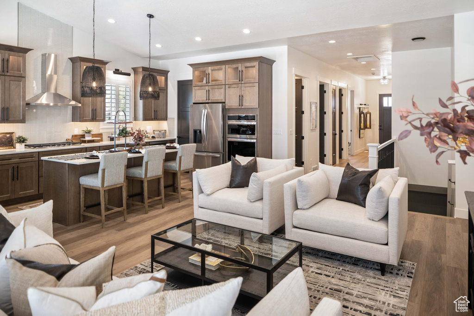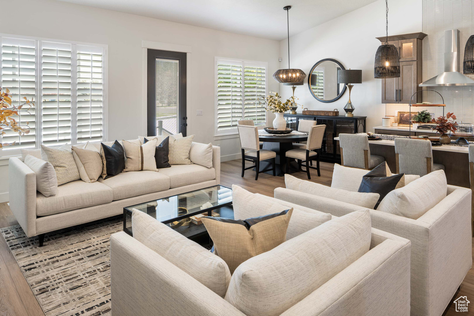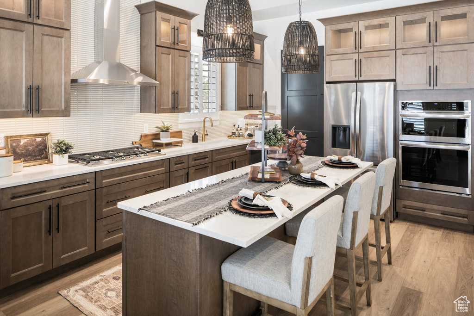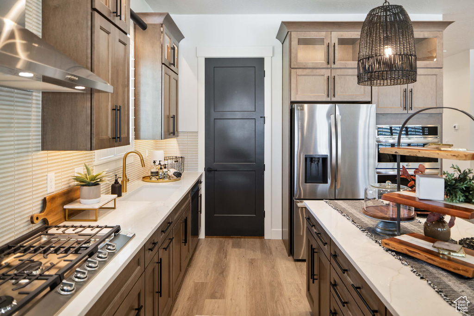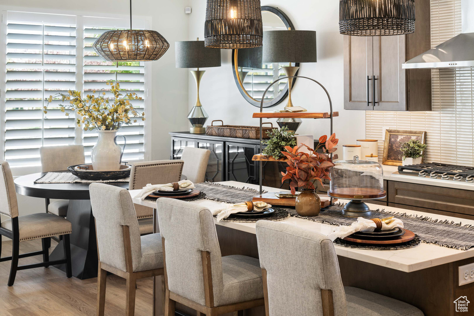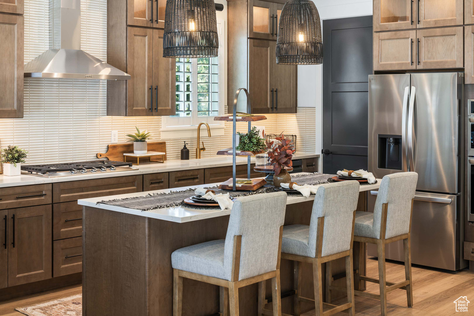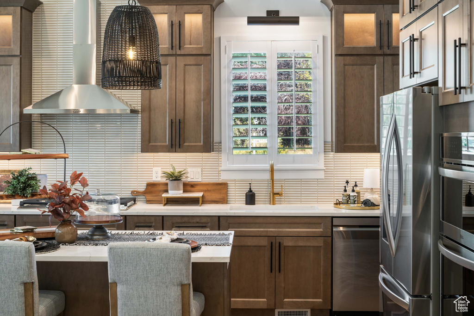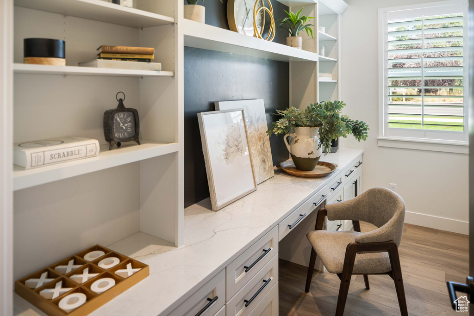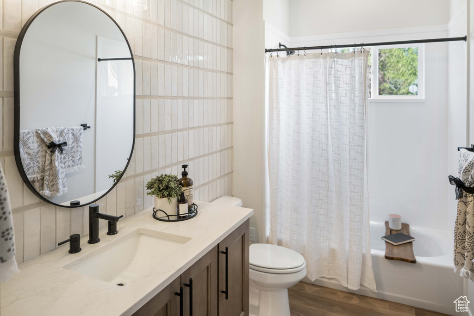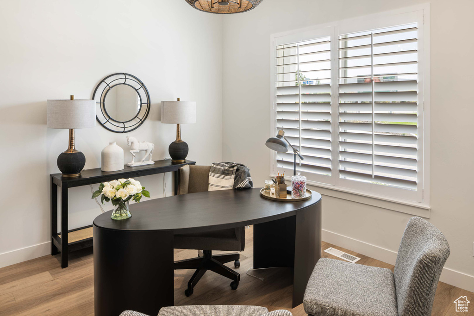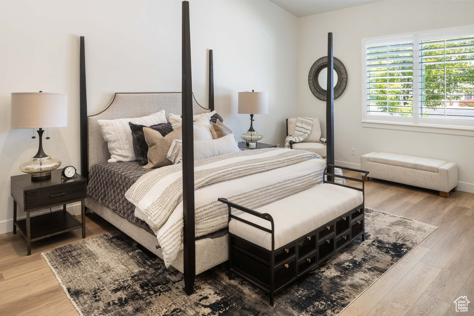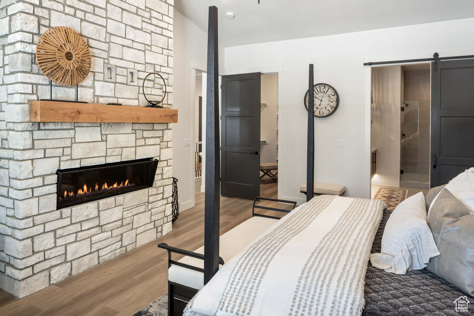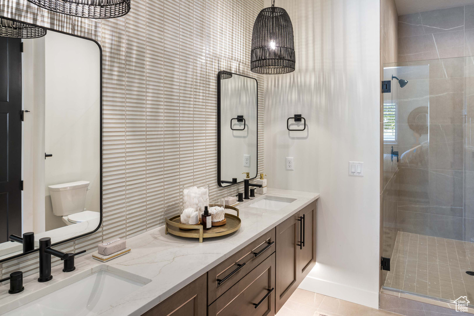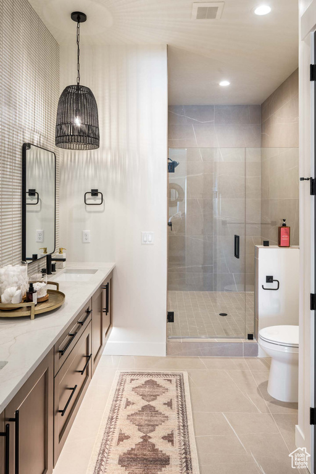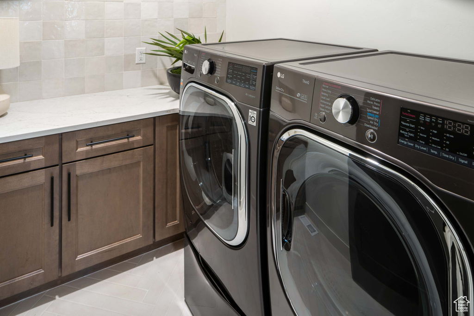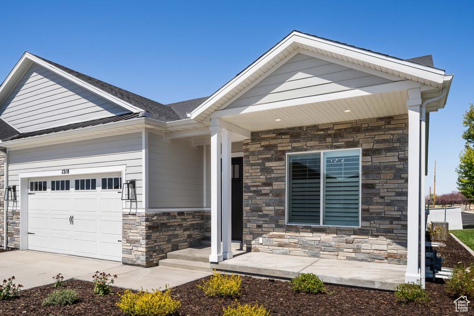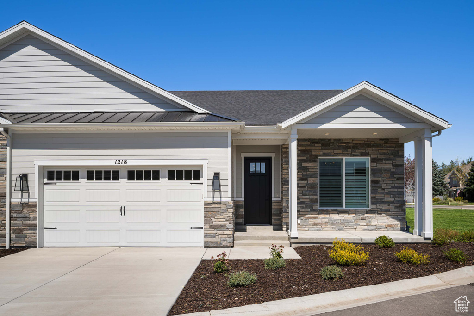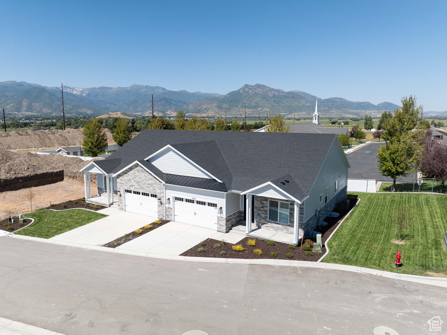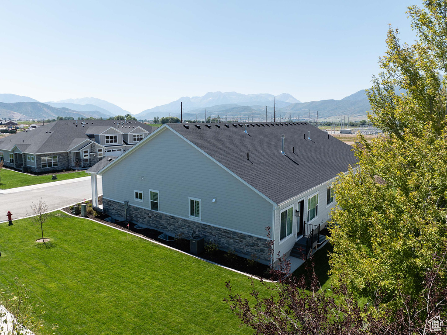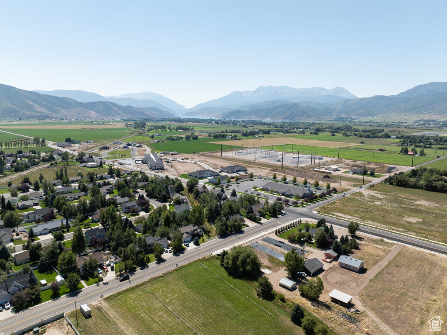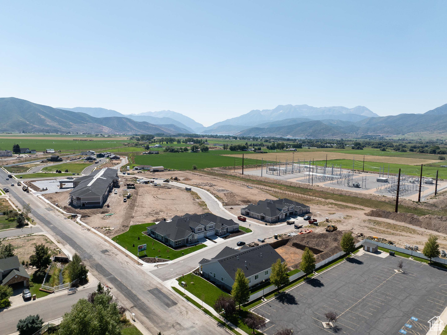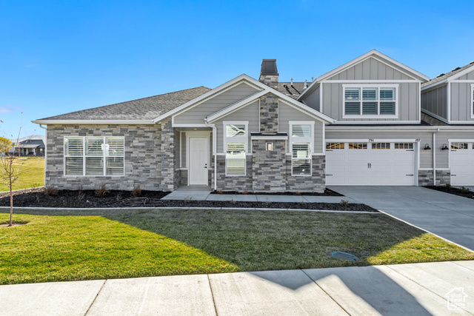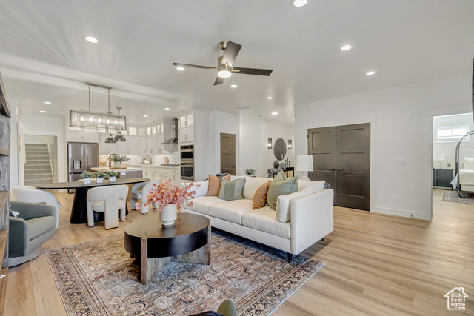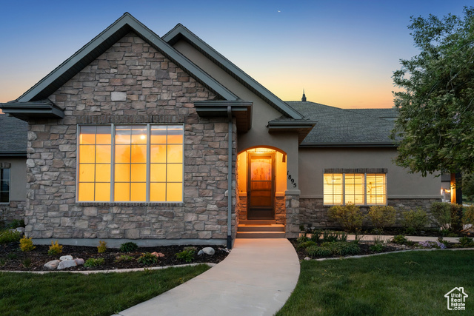
PROPERTY DETAILS
View Virtual Tour
About This Property
This home for sale at 1228 W 770 S #102 Heber City, UT 84032 has been listed at $749,900 and has been on the market for 230 days.
Full Description
Property Highlights
- INTRODUCING WASATCH COUNTYS NEWEST 55+ COMMUNITY!! **THE SELLER IS OFFERING $20,000 IN INCENTIVES FOR RATE BUYDOWN OR PRICE REDUCTION!** KIMBALL VILLAS is a beautiful 55+ community nestled in the serene and majestic Heber Valley of the Wasatch Back. .
- This listing is for the stunning Mia floorplan which boasts of an open concept layout with 10 and vaulted ceilings, master shower with euro glass, a pocket den, as well as an oversized 2-car garage. .
- Standard features for this home will include: maple cabinetry, quartz countertops, upgraded chefs kitchen with ss appliances, LVP flooring, 5 base, and tons more!
- HOA is only $220 per month and covers all landscape maintenance, snow removal on driveways, sidewalks and roads, exterior water, insurance as well the resort-like amenities; clubhouse with a gym, kitchen, gathering space, outdoor pool, hot tub and pickleball court. .
- Conveniently located to world class skiing, fishing, four renowned golf courses, shopping, dining and endless recreation. . . this home is located in close proximity to it all. .
- The floorplans, design, and location are all formulated with the older adult in mind. .
Let me assist you on purchasing a house and get a FREE home Inspection!
General Information
-
Price
$749,900 50.0k
-
Days on Market
230
-
Area
Charleston; Heber
-
Total Bedrooms
2
-
Total Bathrooms
2
-
House Size
3902 Sq Ft
-
Neighborhood
-
Address
1228 W 770 S #102 Heber City, UT 84032
-
Listed By
Peterson Homes
-
HOA
YES
-
Lot Size
0.06
-
Price/sqft
192.18
-
Year Built
2024
-
MLS
2081472
-
Garage
2 car garage
-
Status
Active
-
City
-
Term Of Sale
Cash,Conventional,FHA,VA Loan
Interior Features
- Bath: Primary
- Closet: Walk-In
- Den/Office
- Range/Oven: Built-In
- Granite Countertops
- Smart Thermostat(s)
Exterior Features
- Double Pane Windows
- Lighting
- Porch: Open
Building and Construction
- Roof: Asphalt
- Exterior: Double Pane Windows,Lighting,Porch: Open
- Construction: Asphalt,Clapboard/Masonite,Stone
- Foundation Basement:
Garage and Parking
- Garage Type: Attached
- Garage Spaces: 2
Heating and Cooling
- Air Condition: Central Air
- Heating: Forced Air,Gas: Central
Pool
- Yes
HOA Dues Include
- Clubhouse
- Fitness Center
- Insurance
- Pool
- Snow Removal
- Spa/Hot Tub
Land Description
- Curb & Gutter
- Fenced: Part
- Road: Paved
- Sprinkler: Auto-Full
- Terrain
- Flat
Price History
Jul 02, 2025
$749,900
Price decreased:
-$50,000
$192.18/sqft
Apr 30, 2025
$799,900
Just Listed
$205.00/sqft
Mortgage Calculator
Estimated Monthly Payment
Neighborhood Information
KIMBALL VILLAS
Heber City, UT
Located in the KIMBALL VILLAS neighborhood of Heber City
Nearby Schools
- Elementary: Heber Valley
- High School: Rocky Mountain
- Jr High: Rocky Mountain
- High School: Wasatch

This area is Car-Dependent - very few (if any) errands can be accomplished on foot. Minimal public transit is available in the area. This area is Somewhat Bikeable - it's convenient to use a bike for a few trips.
Other Property Info
- Area: Charleston; Heber
- Zoning: Single-Family, Multi-Family
- State: UT
- County: Wasatch
- This listing is courtesy of:: Elizabeth Wilson Peterson Homes.
801-532-2233.
Utilities
Natural Gas Available
Electricity Available
Sewer Available
Water Available
Water Connected
Based on information from UtahRealEstate.com as of 2025-04-30 17:07:14. All data, including all measurements and calculations of area, is obtained from various sources and has not been, and will not be, verified by broker or the MLS. All information should be independently reviewed and verified for accuracy. Properties may or may not be listed by the office/agent presenting the information. IDX information is provided exclusively for consumers’ personal, non-commercial use, and may not be used for any purpose other than to identify prospective properties consumers may be interested in purchasing.
Housing Act and Utah Fair Housing Act, which Acts make it illegal to make or publish any advertisement that indicates any preference, limitation, or discrimination based on race, color, religion, sex, handicap, family status, or national origin.

