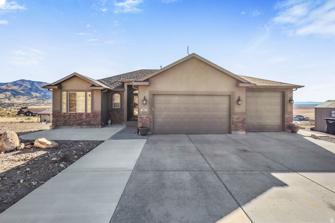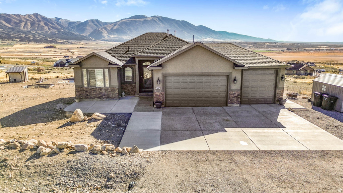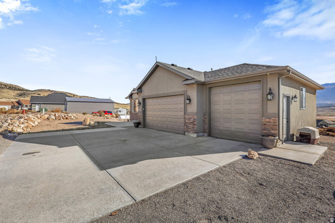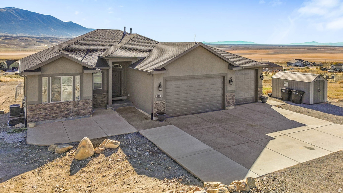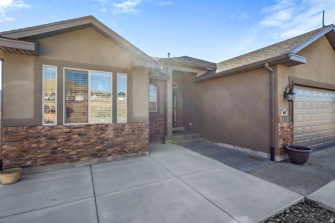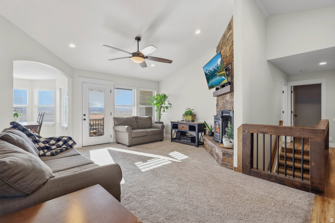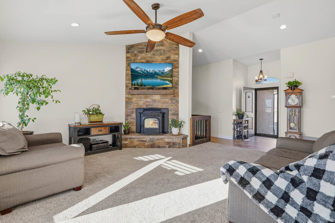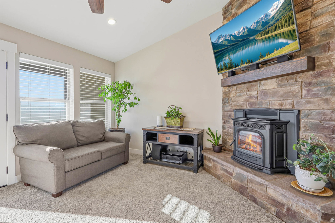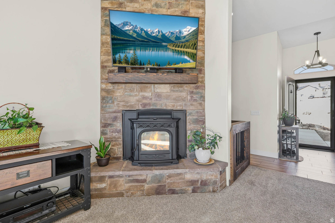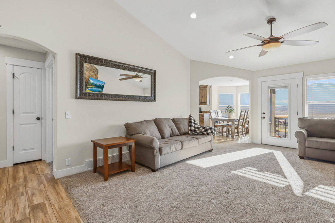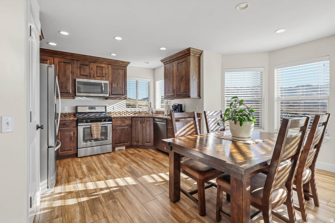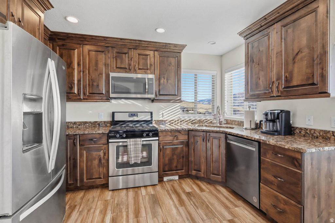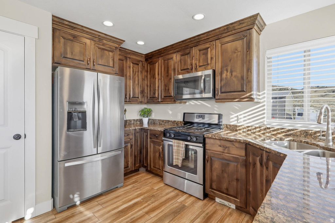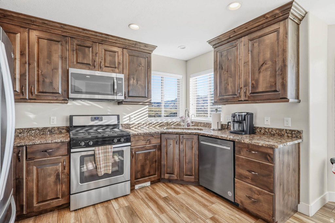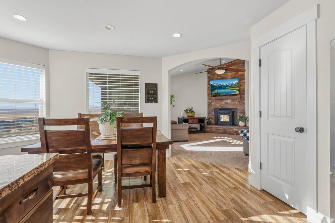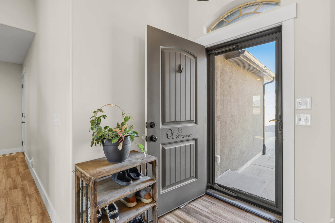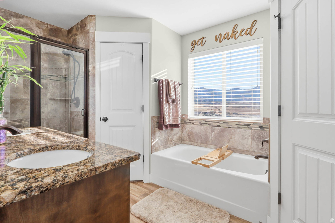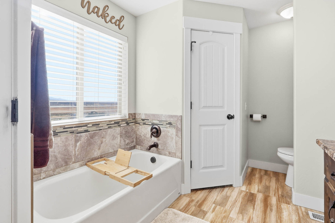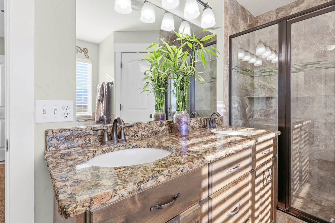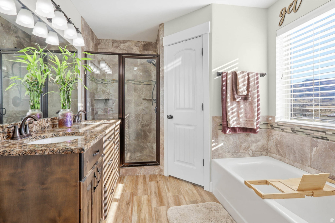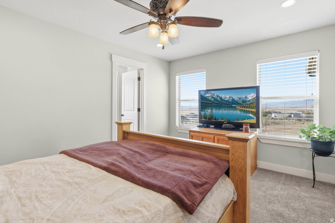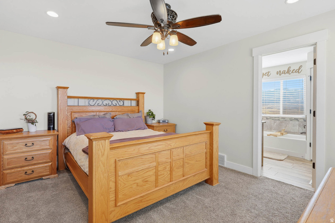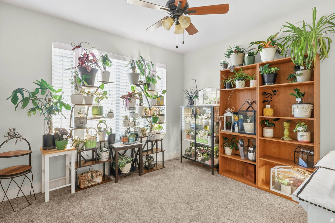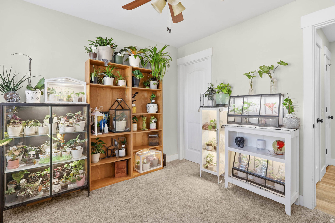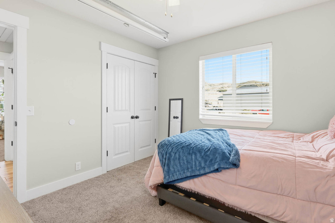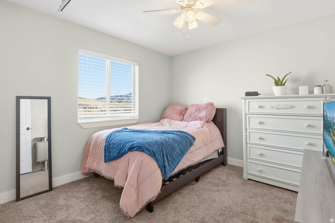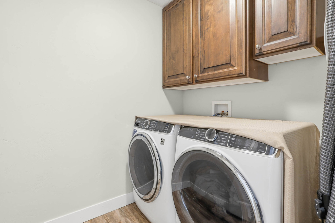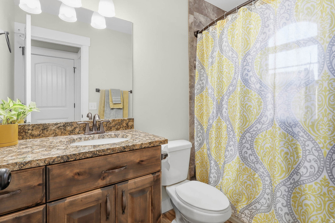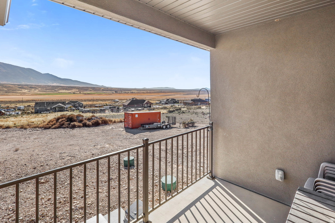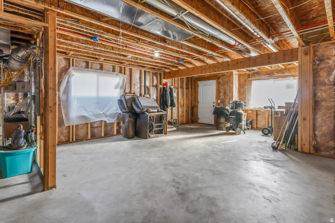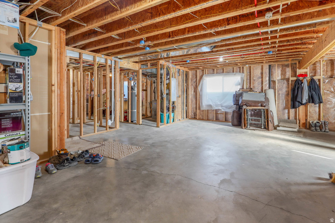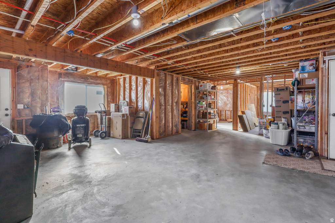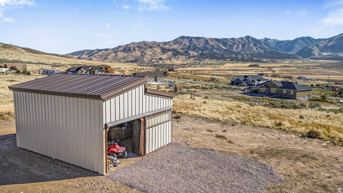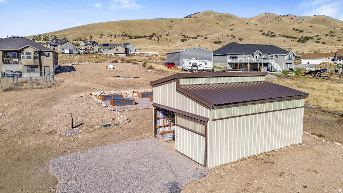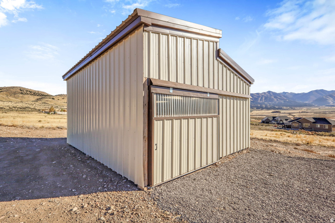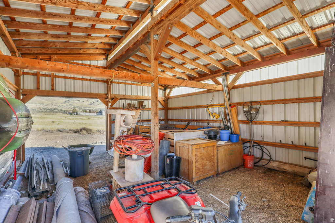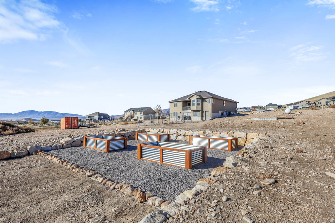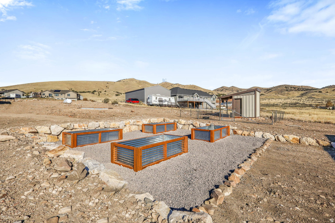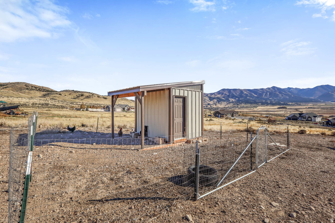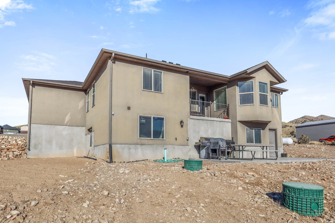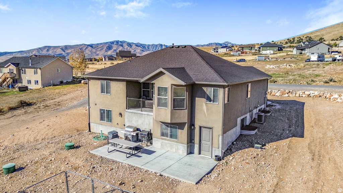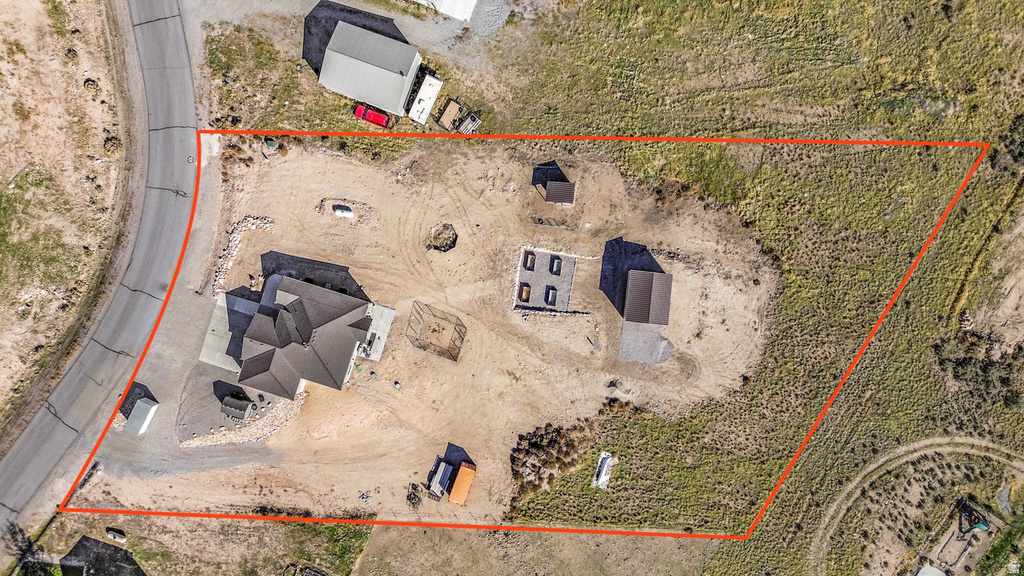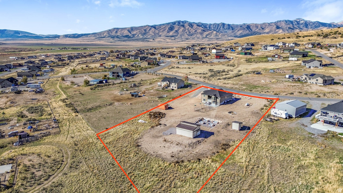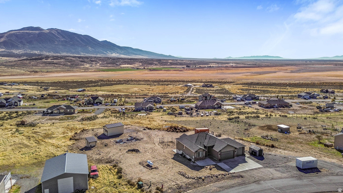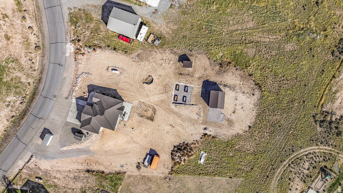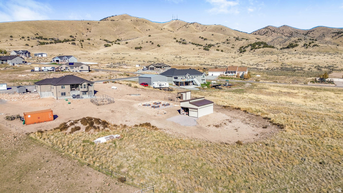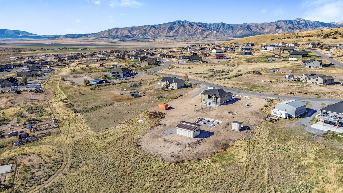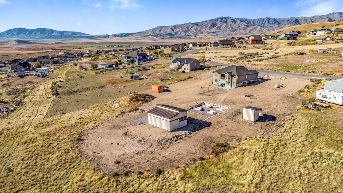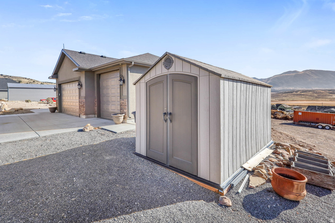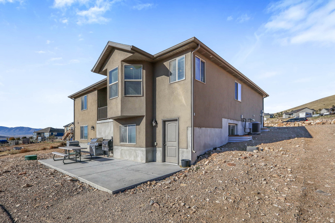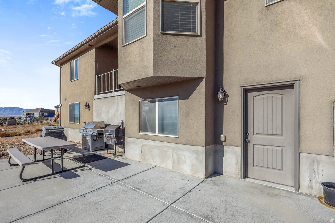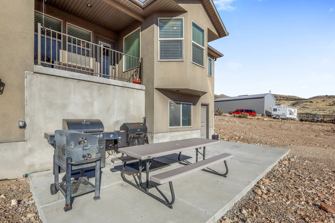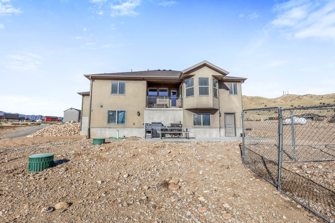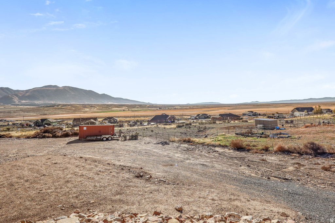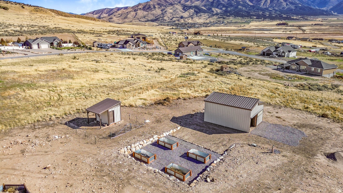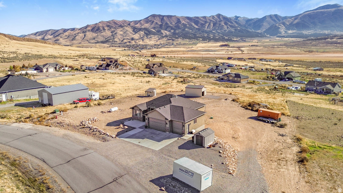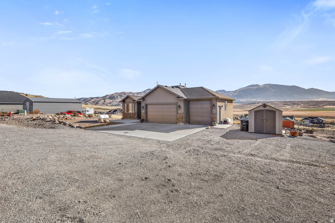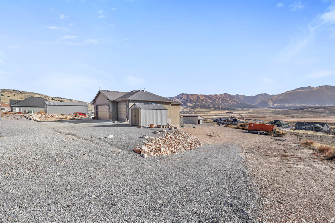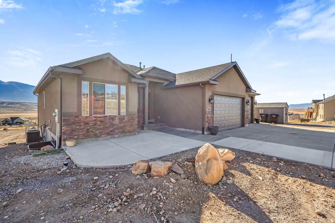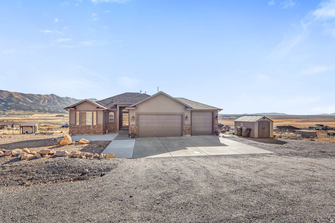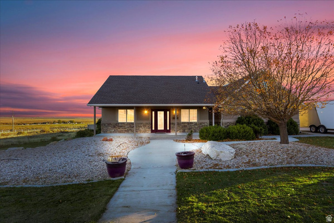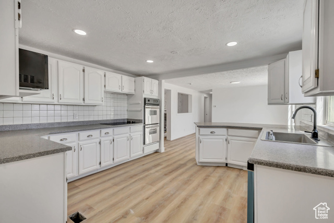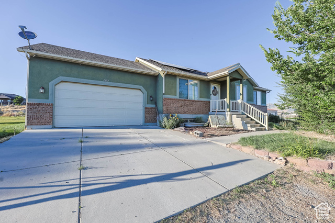
PROPERTY DETAILS
About This Property
This home for sale at 603 S CACTUS ROSE DR Stockton, UT 84071 has been listed at $618,000 and has been on the market for 3 days.
Full Description
Property Highlights
- This property is a homesteaders dream with a large 25. 5 x14. 5 barn ready for horses or livestock, a chicken coop and run, and garden boxes already plumbed for easy watering. .
- The patio area is perfect for outdoor gatherings, with plenty of room to personalize the landscape to your taste. .
- Inside, youll find light-filled spaces and a tucked-away kitchen that still maintains an open, inviting feel. .
- Enjoy a private retreat thats still convenient to town-this is a unique opportunity to create your ideal country living space. .
- Set on 1. 69 acres of mountainside serenity, this 2837 square feet home offers breathtaking valley views and endless possibilities. .
- Step outside onto the deck and soak in panoramic vistas, or head down to the walk-out basement, a blank canvas with completed electrical, plumbing and framing, just waiting for your finishing touches. .
Let me assist you on purchasing a house and get a FREE home Inspection!
General Information
-
Price
$618,000
-
Days on Market
3
-
Area
Rush Vly; Stocktn; Ophir; S Rim
-
Total Bedrooms
3
-
Total Bathrooms
2
-
House Size
2837 Sq Ft
-
Neighborhood
-
Address
603 S CACTUS ROSE DR Stockton, UT 84071
-
Listed By
Omada Real Estate
-
HOA
NO
-
Lot Size
1.69
-
Price/sqft
217.84
-
Year Built
2017
-
MLS
2120562
-
Garage
3 car garage
-
Status
Active
-
City
-
Term Of Sale
Cash,Conventional,FHA,VA Loan,USDA Rural Development
Inclusions
- Ceiling Fan
- Fireplace Equipment
- Microwave
- Storage Shed(s)
- Window Coverings
Interior Features
- Alarm: Fire
- Bath: Primary
- Bath: Sep. Tub/Shower
- Central Vacuum
- Closet: Walk-In
- Disposal
- Vaulted Ceilings
- Granite Countertops
Exterior Features
- Balcony
- Barn
- Basement Entrance
- Bay Box Windows
- Double Pane Windows
- Horse Property
- Out Buildings
- Walkout
- Patio: Open
Building and Construction
- Roof: Asphalt
- Exterior: Balcony,Barn,Basement Entrance,Bay Box Windows,Double Pane Windows,Horse Property,Out Buildings,Walkout,Patio: Open
- Construction: Stone,Stucco
- Foundation Basement:
Garage and Parking
- Garage Type: Attached
- Garage Spaces: 3
Heating and Cooling
- Air Condition: Central Air
- Heating: Propane
Land Description
- Road: Paved
- Terrain: Grad Slope
- Terrain: Mountain
- View: Mountain
- View: Valley
- Drip Irrigation: Auto-Part
Price History
Oct 31, 2025
$618,000
Just Listed
$217.84/sqft
Mortgage Calculator
Estimated Monthly Payment
Neighborhood Information
BENCHES AT SOUTH RIM
Stockton, UT
Located in the BENCHES AT SOUTH RIM neighborhood of Stockton
Nearby Schools
- Elementary: Settlement Canyon
- High School: Tooele
- Jr High: Tooele
- High School: Tooele

This area is Car-Dependent - very few (if any) errands can be accomplished on foot. Minimal public transit is available in the area. This area is Somewhat Bikeable - it's convenient to use a bike for a few trips.
Other Property Info
- Area: Rush Vly; Stocktn; Ophir; S Rim
- Zoning: Single-Family
- State: UT
- County: Tooele
- This listing is courtesy of:: Danielle M Bayless Omada Real Estate.
Utilities
Electricity Connected
Sewer: Septic Tank
Water Connected
Based on information from UtahRealEstate.com as of 2025-10-30 23:25:12. All data, including all measurements and calculations of area, is obtained from various sources and has not been, and will not be, verified by broker or the MLS. All information should be independently reviewed and verified for accuracy. Properties may or may not be listed by the office/agent presenting the information. IDX information is provided exclusively for consumers’ personal, non-commercial use, and may not be used for any purpose other than to identify prospective properties consumers may be interested in purchasing.
Housing Act and Utah Fair Housing Act, which Acts make it illegal to make or publish any advertisement that indicates any preference, limitation, or discrimination based on race, color, religion, sex, handicap, family status, or national origin.

