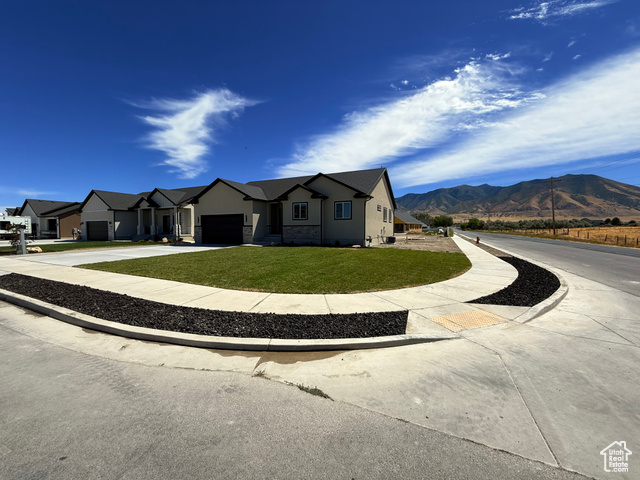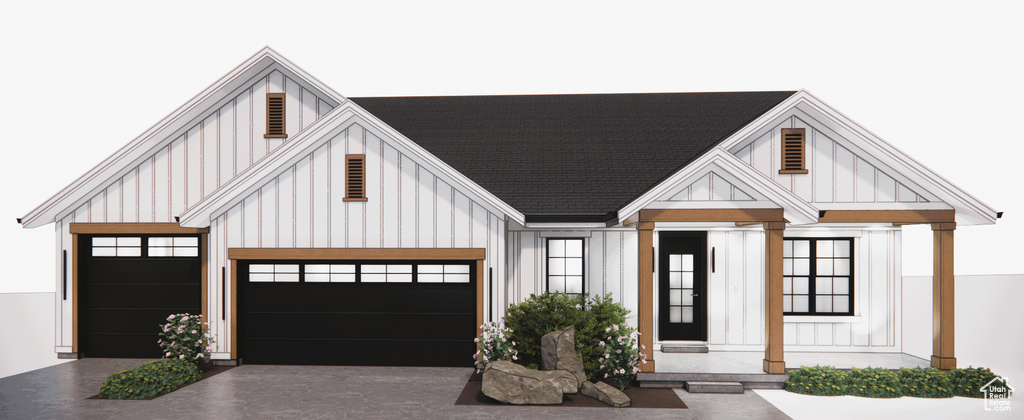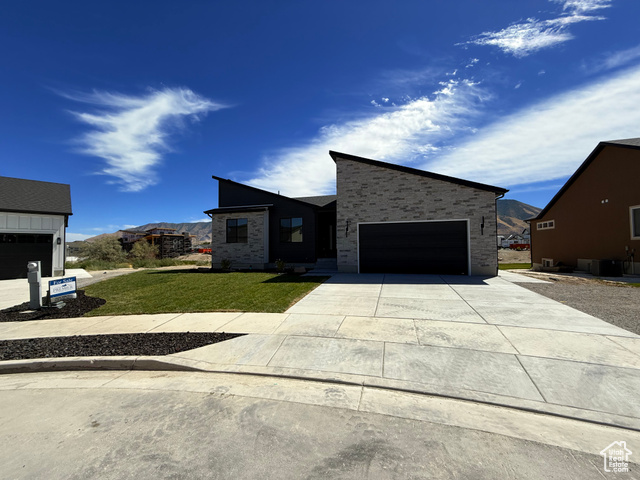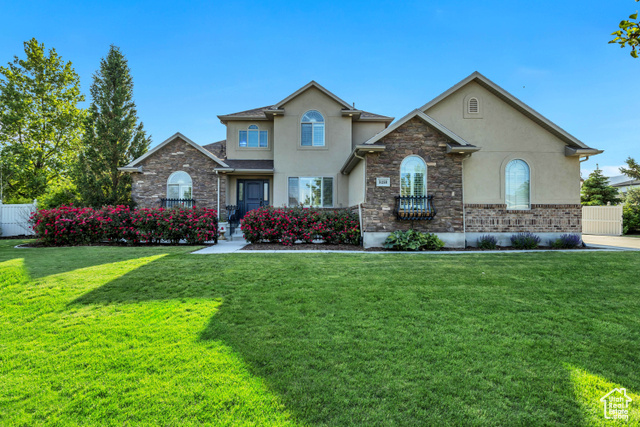
PROPERTY DETAILS
About This Property
This home for sale at 133 W MARIGOLD CIR Stansbury Park, UT 84074 has been listed at $798,000 and has been on the market for 123 days.
Full Description
Property Highlights
- Chestnut Plan Thoughtfully Designed & Fully Finished This beautifully designed Chestnut plan offers functional living with high-end finishes throughout. .
- The main floor features a spacious primary suite complete with its own laundry, a large open kitchen perfect for entertaining, and direct access to a covered patio-ideal for indoor/outdoor living. .
- A second main-level room offers flexibility as a bedroom or home office. .
- The fully finished basement includes a large family room, three additional bedrooms, two full bathrooms, and a huge cold storage room. .
- Youll also love the oversized laundry room with built-in storage, perfect for keeping everything organized. .
- This home is the perfect combination of comfort, space, and convenience-dont miss it!. .
Let me assist you on purchasing a house and get a FREE home Inspection!
General Information
-
Price
$798,000
-
Days on Market
123
-
Area
Grantsville; Tooele; Erda; StanP
-
Total Bedrooms
5
-
Total Bathrooms
4
-
House Size
3328 Sq Ft
-
Neighborhood
-
Address
133 W MARIGOLD CIR Stansbury Park, UT 84074
-
Listed By
Goldcrest Realty, LLC
-
HOA
YES
-
Lot Size
0.31
-
Price/sqft
239.78
-
Year Built
2025
-
MLS
2086851
-
Garage
4 car garage
-
Status
Under Contract
-
City
-
Term Of Sale
Cash,Conventional,FHA,VA Loan
Interior Features
- Bath: Sep. Tub/Shower
- Closet: Walk-In
- Den/Office
- Disposal
- Oven: Gas
- Range: Gas
- Vaulted Ceilings
Exterior Features
- Patio: Covered
- Sliding Glass Doors
- Triple Pane Windows
Building and Construction
- Roof: Asphalt
- Exterior: Patio: Covered,Sliding Glass Doors,Triple Pane Windows
- Construction: Stucco,Other
- Foundation Basement:
Garage and Parking
- Garage Type: Attached
- Garage Spaces: 4
Heating and Cooling
- Air Condition: Central Air
- Heating: Forced Air,Gas: Central
HOA Dues Include
- Maintenance
- Playground
Land Description
- Cul-de-Sac
Price History
May 22, 2025
$798,000
Just Listed
$239.78/sqft
Mortgage Calculator
Estimated Monthly Payment
Neighborhood Information
MAPLEWOOD LANE SUBDIVISION
Stansbury Park, UT
Located in the MAPLEWOOD LANE SUBDIVISION neighborhood of Stansbury Park
Nearby Schools
- Elementary: Rose Springs
- High School: Clarke N Johnsen
- Jr High: Clarke N Johnsen
- High School: Stansbury

This area is Car-Dependent - very few (if any) errands can be accomplished on foot. Minimal public transit is available in the area. This area is Somewhat Bikeable - it's convenient to use a bike for a few trips.
Other Property Info
- Area: Grantsville; Tooele; Erda; StanP
- Zoning: Single-Family
- State: UT
- County: Tooele
- This listing is courtesy of:: Brad Orgill Goldcrest Realty, LLC.
801-990-4998.
Based on information from UtahRealEstate.com as of 2025-05-22 14:04:48. All data, including all measurements and calculations of area, is obtained from various sources and has not been, and will not be, verified by broker or the MLS. All information should be independently reviewed and verified for accuracy. Properties may or may not be listed by the office/agent presenting the information. IDX information is provided exclusively for consumers’ personal, non-commercial use, and may not be used for any purpose other than to identify prospective properties consumers may be interested in purchasing.
Housing Act and Utah Fair Housing Act, which Acts make it illegal to make or publish any advertisement that indicates any preference, limitation, or discrimination based on race, color, religion, sex, handicap, family status, or national origin.












