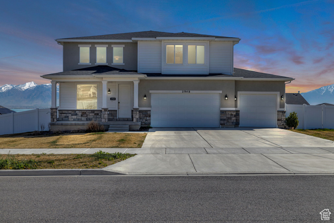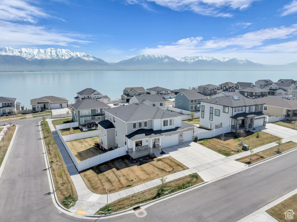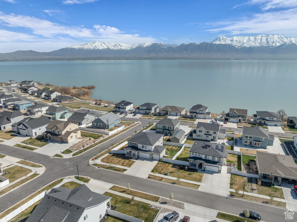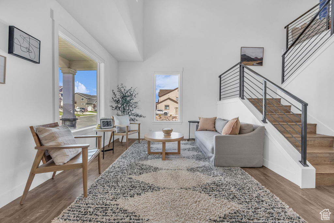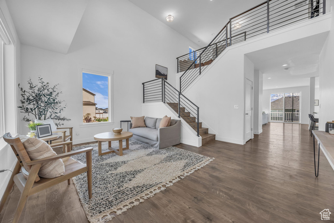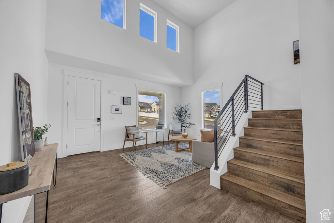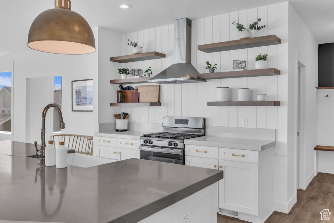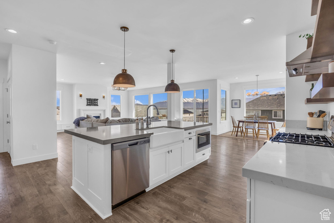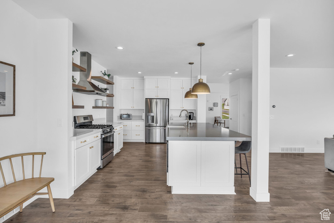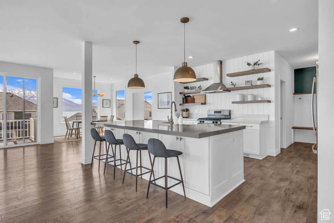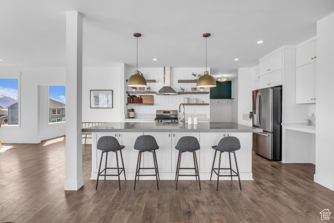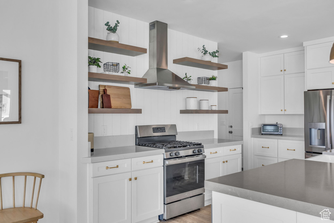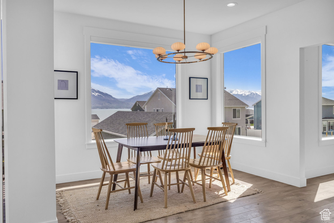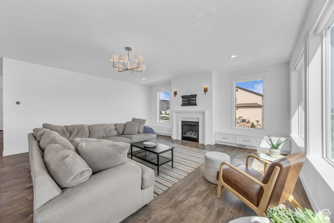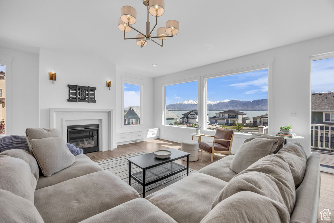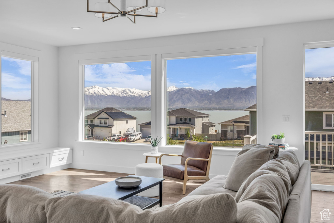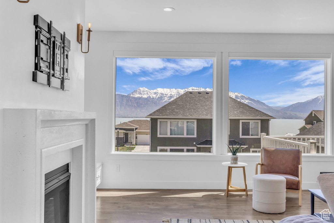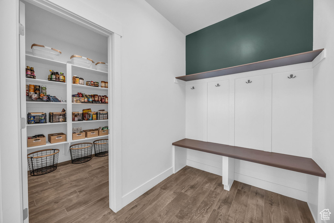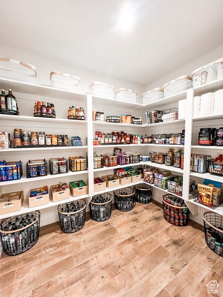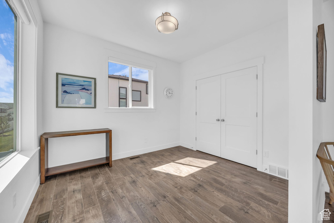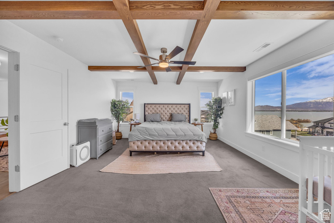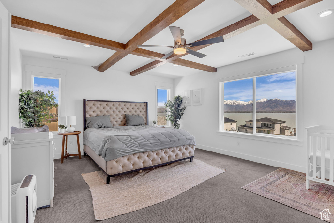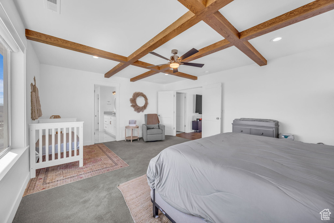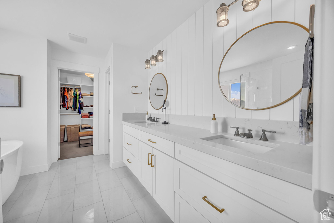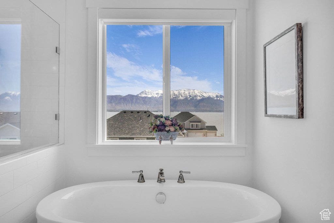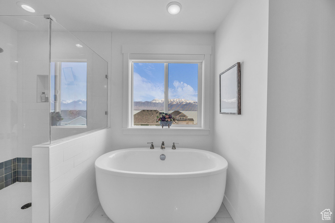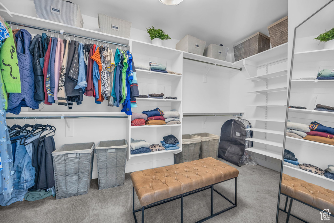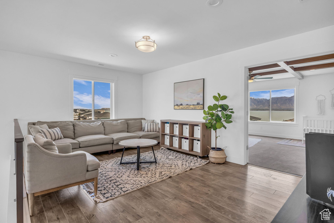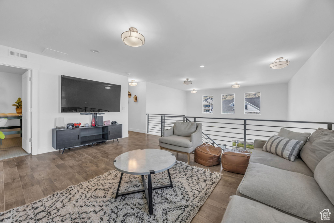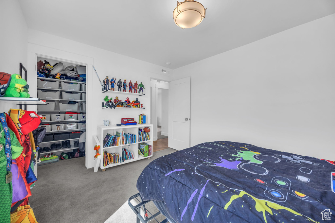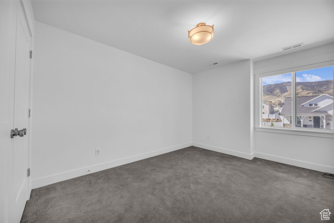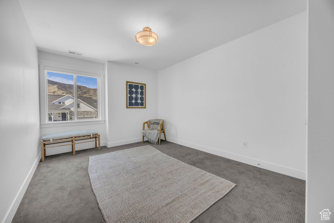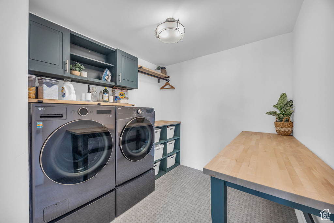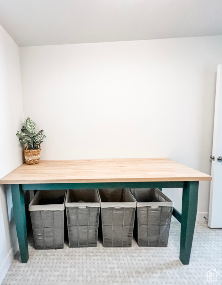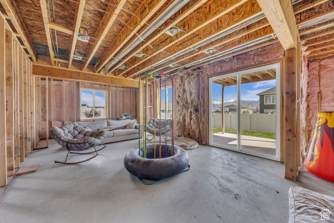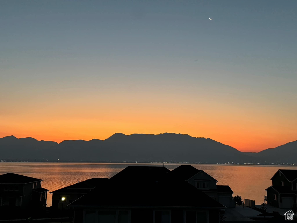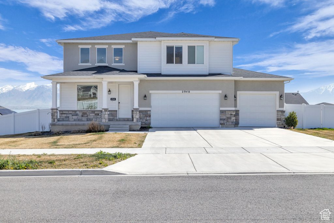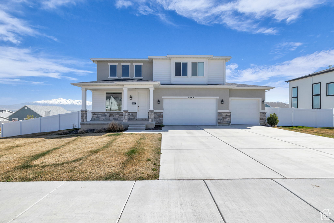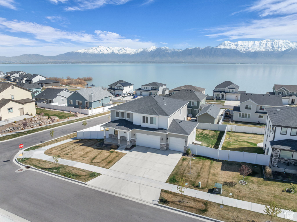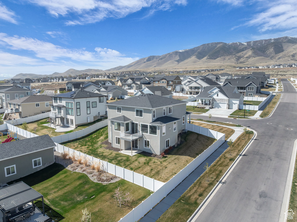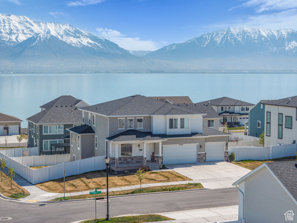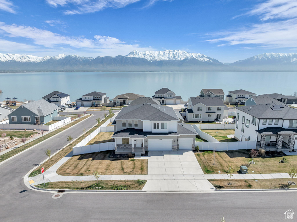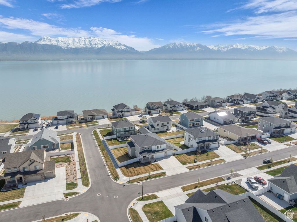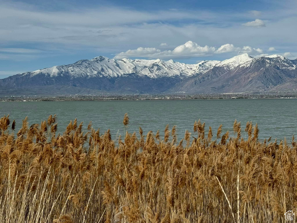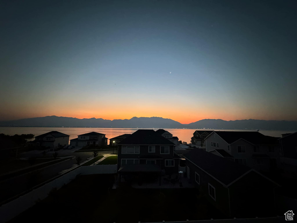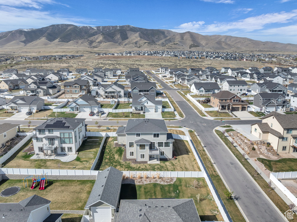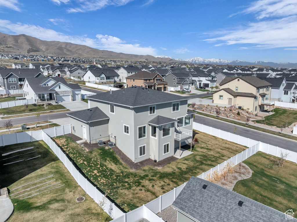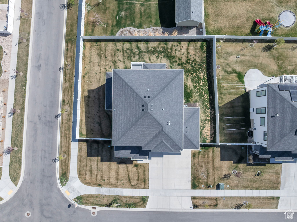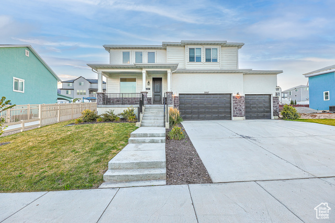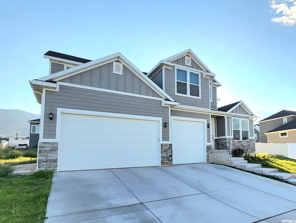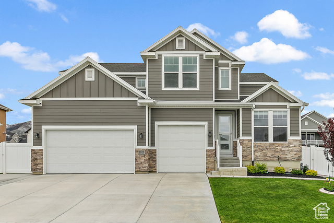
PROPERTY DETAILS
About This Property
This home for sale at 2948 S PUDDLE LN Saratoga Springs, UT 84045 has been listed at $965,000 and has been on the market for 37 days.
Full Description
Property Highlights
- *REDUCED PRICE and UPTO $15,000 IN SELLER PAID RATE BUYDOWN* Step into luxury with this stunning former MODEL HOME, designed with the finest upgrades and craftsmanship at every turn.
- Built to impress, this residence boasts countless premium features, including custom kitchen cabinetry, an oversized island, and expansive windows that flood the space with natural light.
- Designer light fixtures, custom finish carpentry, and built-in closet organizers add elegant touches throughout, while the upgraded laundry room & mudroom provide both style and functionality.
- A versatile den/office space offers breathtaking views, creating the perfect work-from-home retreat.
- Enjoy beautiful lake & mountain views from nearly everyroom in the home.
- The walk-out basement is 40% finished (just received 4-way inspection from city) presents endless possibilities; for a future mother-in-law suite, Airbnb rental, or additional living space.
Let me assist you on purchasing a house and get a FREE home Inspection!
General Information
-
Price
$965,000 10.0k
-
Days on Market
37
-
Area
Am Fork; Hlnd; Lehi; Saratog.
-
Total Bedrooms
4
-
Total Bathrooms
3
-
House Size
4960 Sq Ft
-
Neighborhood
-
Address
2948 S PUDDLE LN Saratoga Springs, UT 84045
-
Listed By
EXP Realty, LLC
-
HOA
YES
-
Lot Size
0.25
-
Price/sqft
194.56
-
Year Built
2022
-
MLS
2079996
-
Garage
3 car garage
-
Status
Active
-
City
-
Term Of Sale
Cash,Conventional,FHA,VA Loan
Inclusions
- Ceiling Fan
- Fireplace Equipment
- Microwave
- Range
- Range Hood
Interior Features
- Bath: Primary
- Bath: Sep. Tub/Shower
- Closet: Walk-In
- Den/Office
- Disposal
- Great Room
- Kitchen: Updated
- Oven: Gas
- Range: Gas
- Vaulted Ceilings
- Instantaneous Hot Water
- Smart Thermostat(s)
Exterior Features
- Balcony
- Basement Entrance
- Double Pane Windows
- Patio: Covered
- Porch: Open
- Walkout
Building and Construction
- Roof: Asphalt
- Exterior: Balcony,Basement Entrance,Double Pane Windows,Patio: Covered,Porch: Open,Walkout
- Construction: Clapboard/Masonite,Stone,Stucco
- Foundation Basement: d d
Garage and Parking
- Garage Type: No
- Garage Spaces: 3
Heating and Cooling
- Air Condition: Central Air
- Heating: Gas: Central
HOA Dues Include
- Biking Trails
- Hiking Trails
- Pets Permitted
- Playground
Land Description
- Fenced: Part
- Sprinkler: Auto-Part
- View: Lake
- Drip Irrigation: Auto-Part
- View: Water
Price History
May 28, 2025
$965,000
Price decreased:
-$10,000
$194.56/sqft
Apr 24, 2025
$975,000
Just Listed
$196.57/sqft

LOVE THIS HOME?

Schedule a showing with a buyers agent

Kristopher
Larson
801-410-7917

Other Property Info
- Area: Am Fork; Hlnd; Lehi; Saratog.
- Zoning: Single-Family
- State: UT
- County: Utah
- This listing is courtesy of:: L. Scott Murray EXP Realty, LLC.
801-718-9900.
Utilities
Natural Gas Connected
Electricity Connected
Sewer Connected
Sewer: Public
Water Connected
Neighborhood Information
MALLARD BAY
Saratoga Springs, UT
Located in the MALLARD BAY neighborhood of Saratoga Springs
Nearby Schools
- Elementary: Harbor Point Elementary
- High School: Lake Mountain
- Jr High: Lake Mountain
- High School: Westlake

This area is Car-Dependent - very few (if any) errands can be accomplished on foot. No nearby transit is available, with 0 nearby routes: 0 bus, 0 rail, 0 other. This area is Somewhat Bikeable - it's convenient to use a bike for a few trips.
This data is updated on an hourly basis. Some properties which appear for sale on
this
website
may subsequently have sold and may no longer be available. If you need more information on this property
please email kris@bestutahrealestate.com with the MLS number 2079996.
PUBLISHER'S NOTICE: All real estate advertised herein is subject to the Federal Fair
Housing Act
and Utah Fair Housing Act,
which Acts make it illegal to make or publish any advertisement that indicates any
preference,
limitation, or discrimination based on race,
color, religion, sex, handicap, family status, or national origin.

