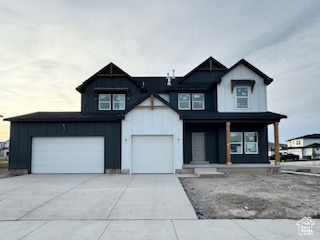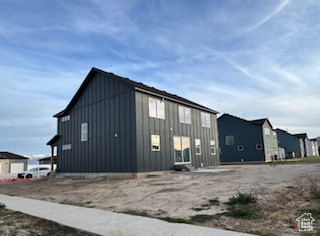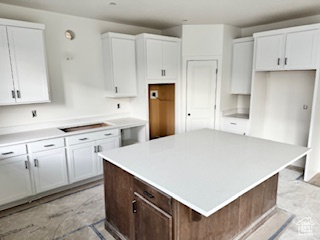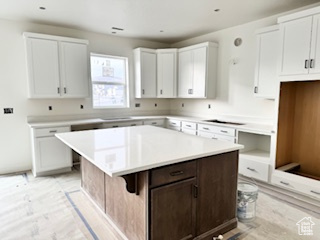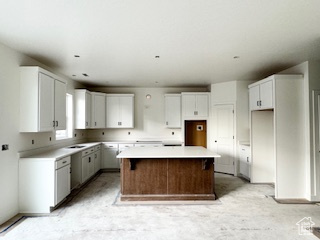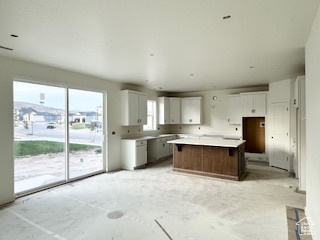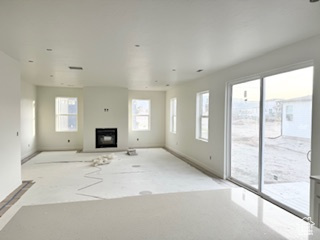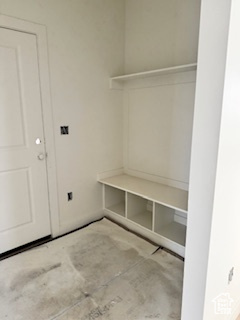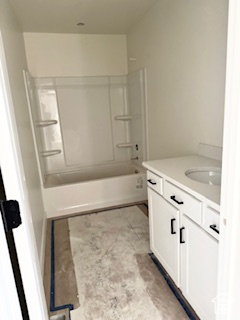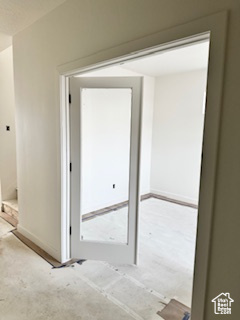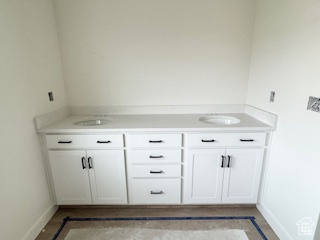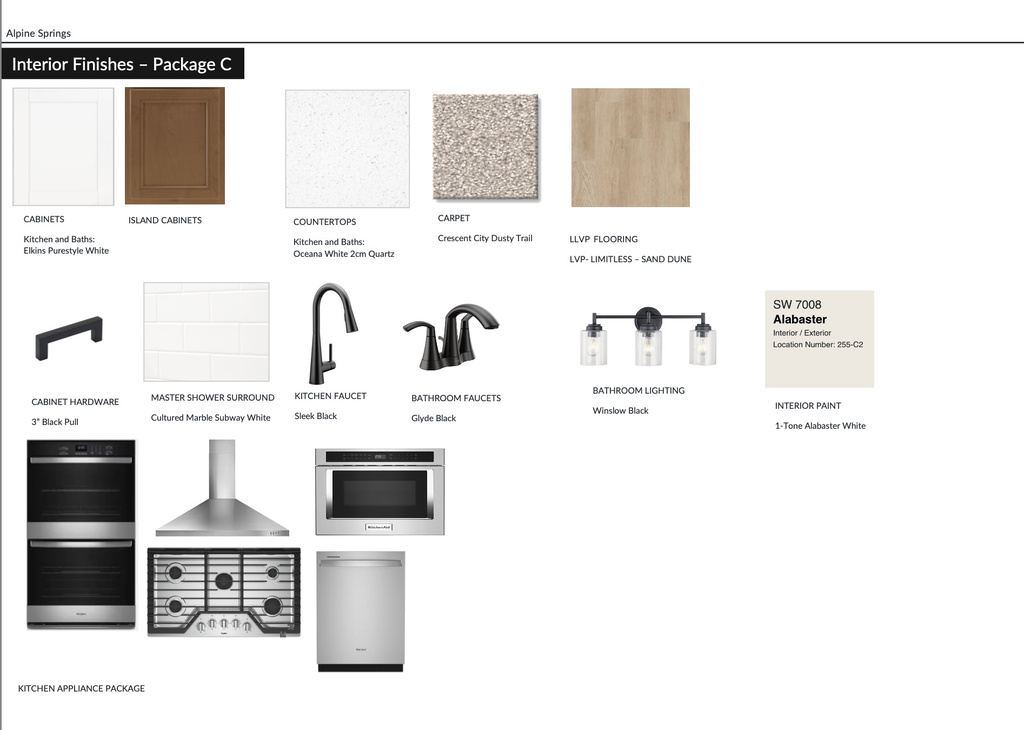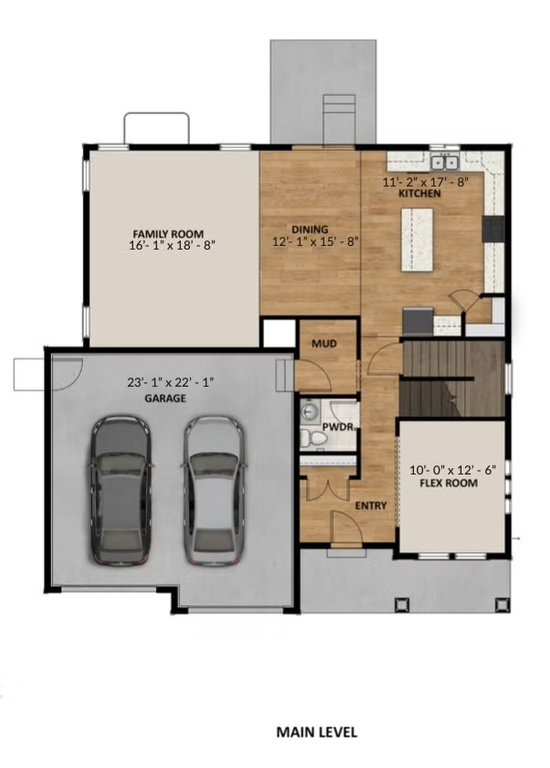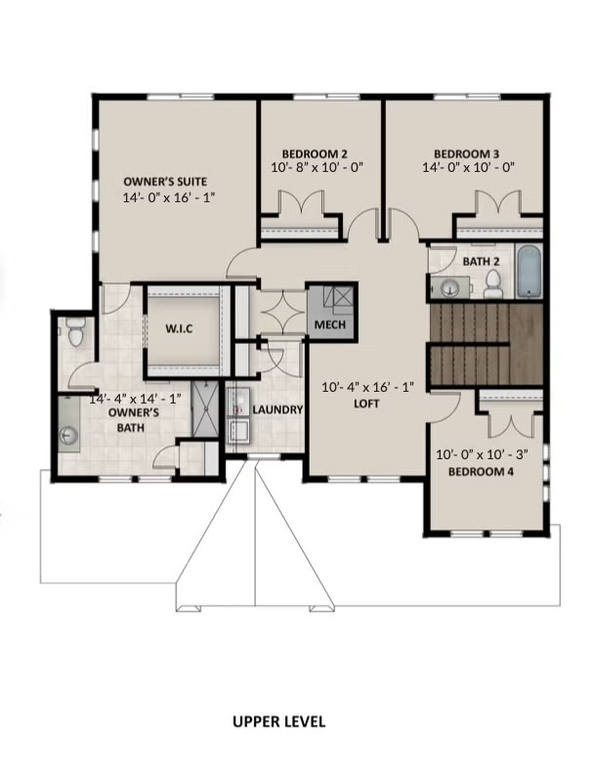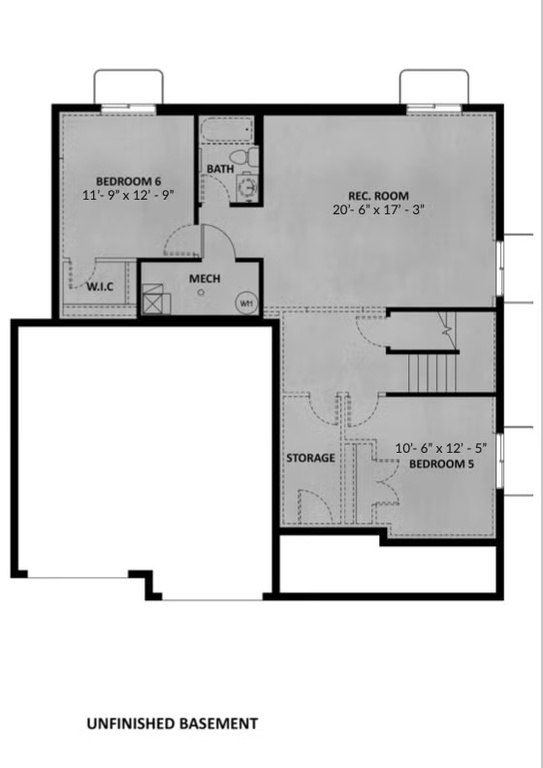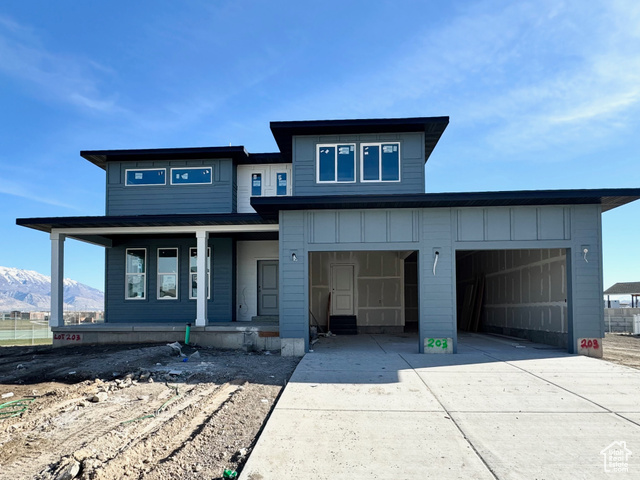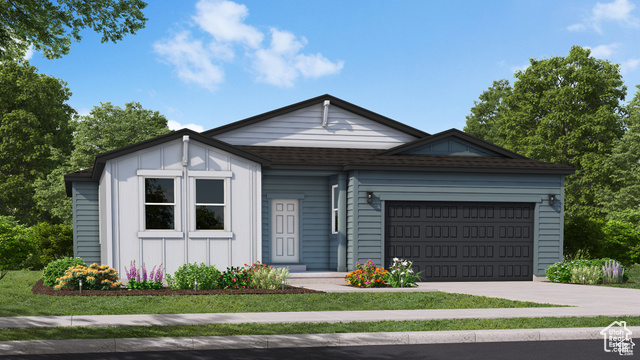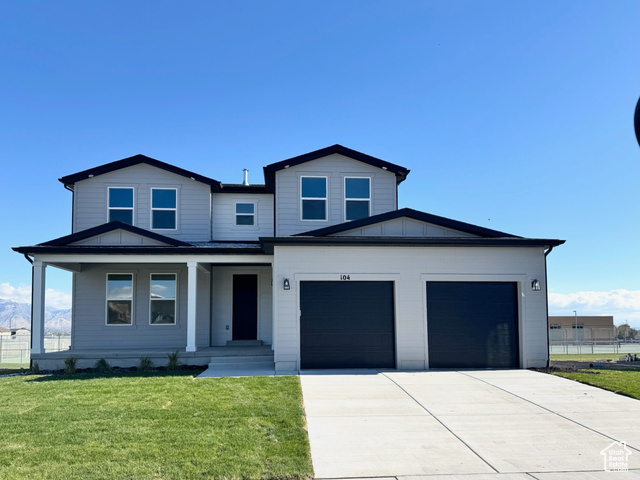
PROPERTY DETAILS
The home for sale at 147 N BLUE MOUNTAIN DR #117 Saratoga Springs, UT 84045 has been listed at $799,900 and has been on the market for 12 days.
This Stunning Naples floor plan features a 4 bedroom, 2.5 bathroom with 2,577 finished square feet and 3,661 total square feet. This home has a beautiful large great room with a fire place. A stunning gourmet kitchen which includes gas range cook top and vented hood, double ovens, huge oversized 6x6 kitchen island with beautiful quartz countertops and spacious pantry. Upstairs you will find a huge owners suite perfect for relaxation. Included is a stunning owners bathroom with a large walk-in shower dual vanity, and walk-in closet. Youll also find 2 extra bedrooms with closets, a bathroom, a convenient laundry room, and a roomy loft to use however you wish. If you want to add even more space to your home, you have the option to finish the basement with 9 ft basement ceilings, a large recreation area, two bedrooms, and a bathroom. This home sits on a very spacious .25 acre lot with your front and corner side landscaping included with beautiful landscaping. This home has 106K in upgrades. Home will be complete Dec 2024!
Let me assist you on purchasing a house and get a FREE home Inspection!
General Information
-
Price
$799,900 20.0k
-
Days on Market
12
-
Area
Am Fork; Hlnd; Lehi; Saratog.
-
Total Bedrooms
4
-
Total Bathrooms
3
-
House Size
3669 Sq Ft
-
Neighborhood
-
Address
147 N BLUE MOUNTAIN DR #117 Saratoga Springs, UT 84045
-
HOA
YES
-
Lot Size
0.25
-
Price/sqft
218.02
-
Year Built
2024
-
MLS
2032744
-
Garage
3 car garage
-
Status
Active
-
City
-
Term Of Sale
Cash,Conventional,FHA,VA Loan
Inclusions
- Fireplace Insert
- Microwave
- Range
- Range Hood
Interior Features
- Bath: Master
- Closet: Walk-In
- Disposal
- Great Room
- Oven: Double
- Range: Countertop
- Range: Down Vent
- Range: Gas
Exterior Features
- Sliding Glass Doors
- Patio: Open
Building and Construction
- Roof: Asphalt
- Exterior: Sliding Glass Doors,Patio: Open
- Construction: Asphalt,Cement Siding
- Foundation Basement: d d
Garage and Parking
- Garage Type: Attached
- Garage Spaces: 3
Heating and Cooling
- Air Condition: Central Air
- Heating: Gas: Central
HOA Dues Include
- Pets Permitted
- Playground
Land Description
- Curb & Gutter
- Road: Paved
- Sidewalks
- Sprinkler: Auto-Part
- Terrain
- Flat
- View: Mountain
Price History
Nov 13, 2024
$799,900
Price decreased:
-$20,000
$218.02/sqft
Nov 05, 2024
$819,900
Just Listed
$223.47/sqft

LOVE THIS HOME?

Schedule a showing or ask a question.

Kristopher
Larson
801-410-7917

Schools
- Highschool: Westlake
- Jr High: Vista Heights Middle School
- Intermediate: Vista Heights Middle School
- Elementary: Thunder Ridge

This area is Car-Dependent - very few (if any) errands can be accomplished on foot. No nearby transit is available, with 0 nearby routes: 0 bus, 0 rail, 0 other. This area is Somewhat Bikeable - it's convenient to use a bike for a few trips.
Other Property Info
- Area: Am Fork; Hlnd; Lehi; Saratog.
- Zoning: Single-Family
- State: UT
- County: Utah
- This listing is courtesy of: Brianne BensonFieldstone Realty LLC. 801-910-9126.
Utilities
Natural Gas Connected
Electricity Connected
Sewer Connected
Sewer: Public
Water Connected
This data is updated on an hourly basis. Some properties which appear for sale on
this
website
may subsequently have sold and may no longer be available. If you need more information on this property
please email kris@bestutahrealestate.com with the MLS number 2032744.
PUBLISHER'S NOTICE: All real estate advertised herein is subject to the Federal Fair
Housing Act
and Utah Fair Housing Act,
which Acts make it illegal to make or publish any advertisement that indicates any
preference,
limitation, or discrimination based on race,
color, religion, sex, handicap, family status, or national origin.

