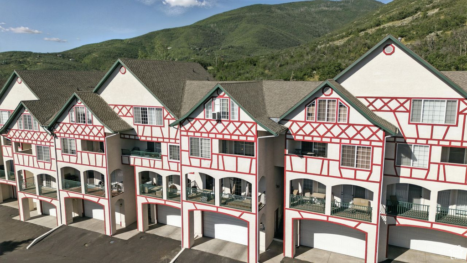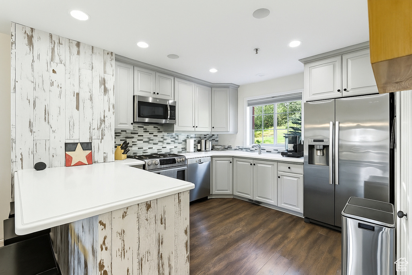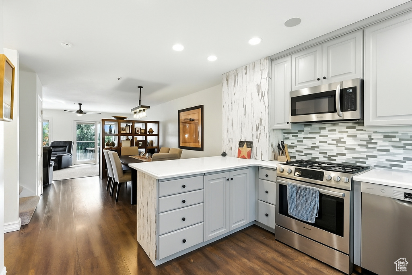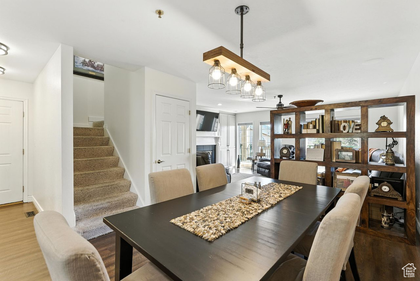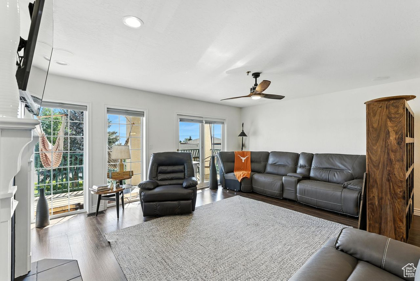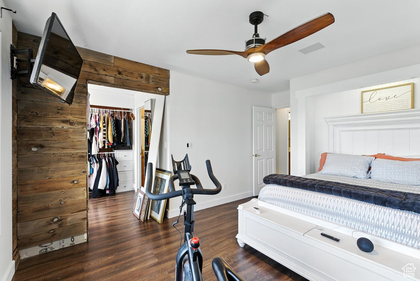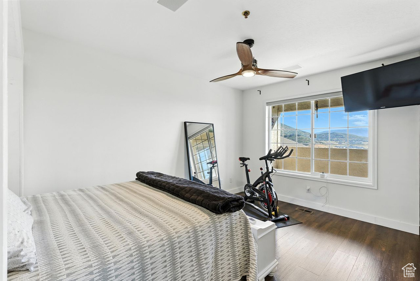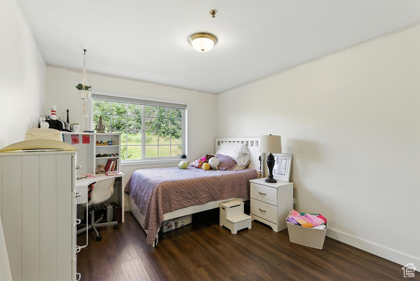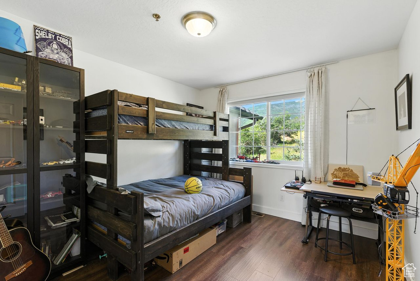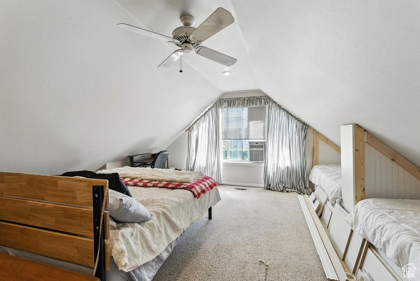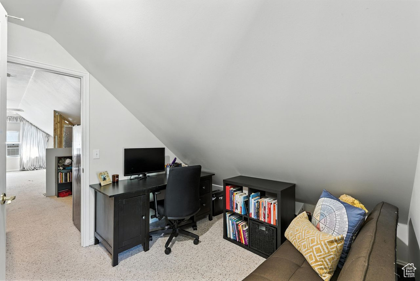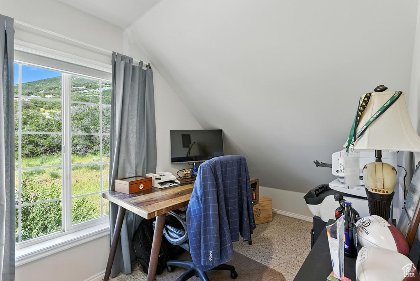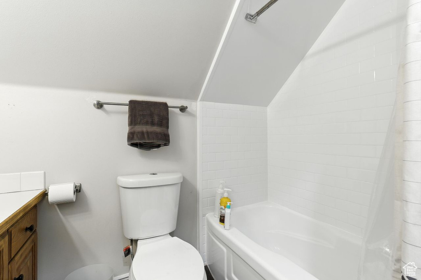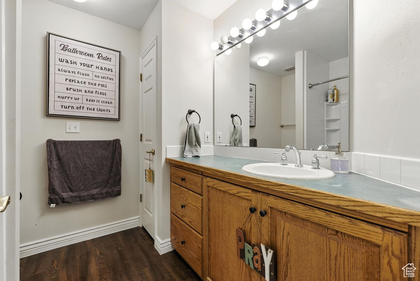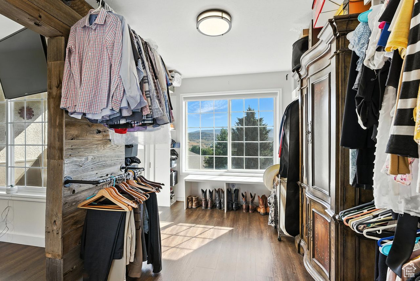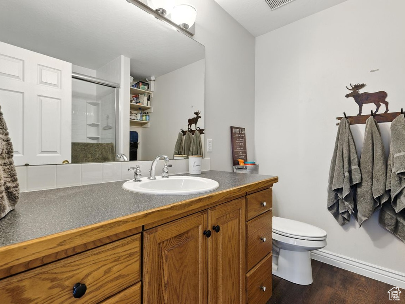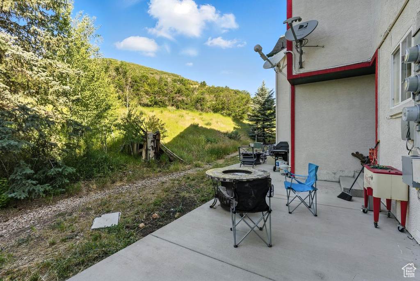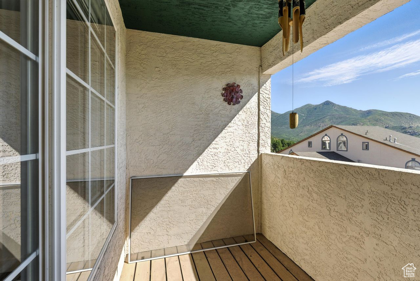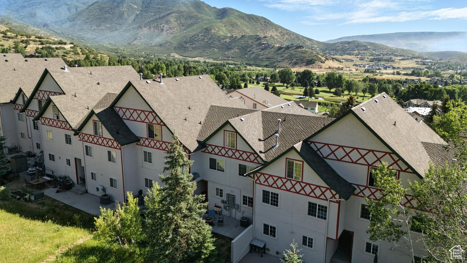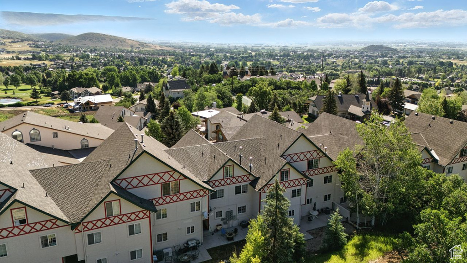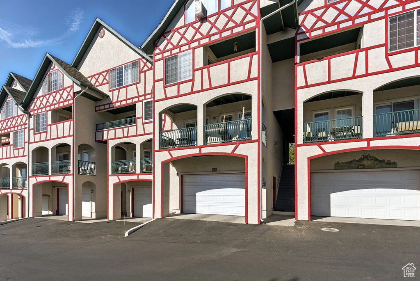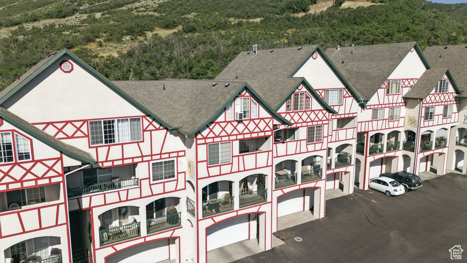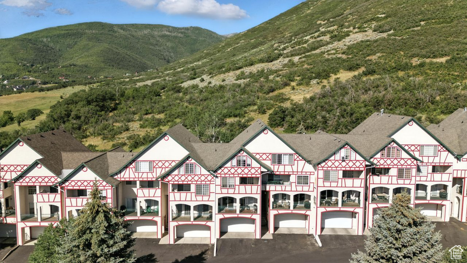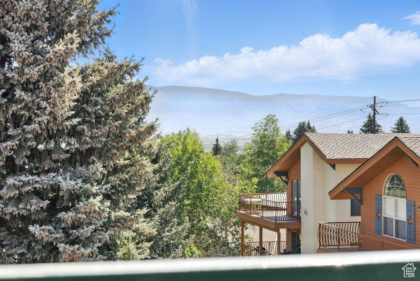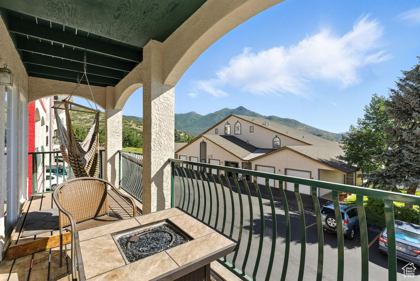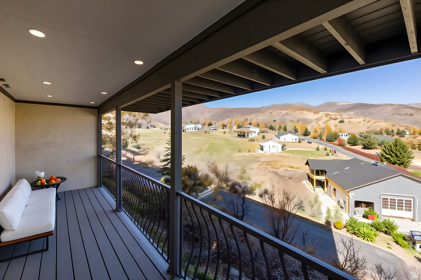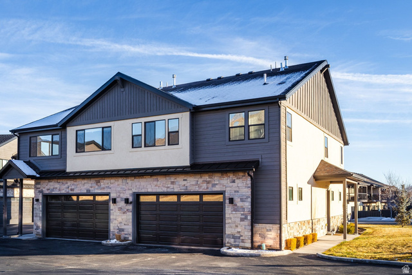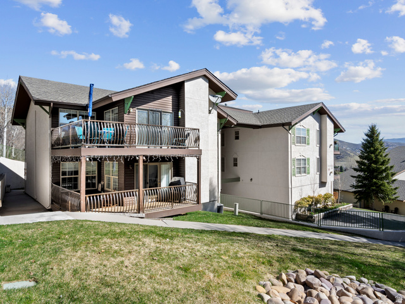
PROPERTY DETAILS
About This Property
This home for sale at 1057 OBERLAND DR Midway, UT 84049 has been listed at $709,000 and has been on the market for 206 days.
Full Description
Property Highlights
- Located in the desirable Swiss Oaks Estates community, this spacious 5-bedroom, 3. 5-bathroom townhome offers approximately 2,756 square feet of living space. .
- Community amenities include maintained common areas and mountain surroundings that showcase the beauty of the Wasatch Back. .
- 1. 2 mi) Homestead Golf Club (approx. .
- 1. 6 mi) Wasatch Mountain State Park (approx. .
- Enjoy a convenient location near local parks, golf, and outdoor recreation with easy access to Midway Main Street and the Heber Valley area. .
- 1. 8 mi) Heber Valley Historic Railroad (approx. .
Let me assist you on purchasing a house and get a FREE home Inspection!
General Information
-
Price
$709,000 15.0k
-
Days on Market
206
-
Area
Midway
-
Total Bedrooms
5
-
Total Bathrooms
4
-
House Size
2756 Sq Ft
-
Neighborhood
-
Address
1057 OBERLAND DR Midway, UT 84049
-
Listed By
Coldwell Banker Realty (Heber)
-
HOA
YES
-
Lot Size
0.05
-
Price/sqft
257.26
-
Year Built
1993
-
MLS
2097350
-
Garage
3 car garage
-
Status
Active
-
City
-
Term Of Sale
Cash,Conventional,Seller Finance
Inclusions
- Dryer
- Washer
Interior Features
- Central Vacuum
- Closet: Walk-In
- Disposal
- Gas Log
- Oven: Gas
- Range: Gas
- Range/Oven: Built-In
- Vaulted Ceilings
- Smart Thermostat(s)
Exterior Features
- Balcony
- Deck; Covered
- Double Pane Windows
- Lighting
- Secured Parking
Building and Construction
- Roof: Asphalt
- Exterior: Balcony,Deck; Covered,Double Pane Windows,Lighting,Secured Parking
- Construction: Stucco
- Foundation Basement:
Garage and Parking
- Garage Type: Attached
- Garage Spaces: 3
Heating and Cooling
- Air Condition: Central Air
- Heating: Forced Air,Gas: Central
HOA Dues Include
- Cable TV
- Clubhouse
- Fitness Center
- Insurance
- Maintenance
- Management
- Pet Rules
- Pets Permitted
- Picnic Area
- Playground
- Racquetball
- Sauna
- Snow Removal
- Spa/Hot Tub
- Storage
- Tennis Court(s)
Land Description
- Road: Paved
- Terrain: Grad Slope
- View: Mountain
- View: Valley
Price History
Sep 29, 2025
$709,000
Price decreased:
-$15,000
$257.26/sqft
Sep 24, 2025
$724,000
Price decreased:
-$25,000
$262.70/sqft
Aug 25, 2025
$749,000
Price decreased:
-$30,000
$271.77/sqft
Aug 13, 2025
$779,000
Price decreased:
-$70,000
$282.66/sqft
Aug 07, 2025
$849,000
Price decreased:
-$16,000
$308.06/sqft
Jul 16, 2025
$865,000
Price decreased:
-$24,999
$313.86/sqft
Jul 09, 2025
$889,999
Just Listed
$322.93/sqft
Mortgage Calculator
Estimated Monthly Payment
Neighborhood Information
SWISS OAKS CONDOMINIUMS
Midway, UT
Located in the SWISS OAKS CONDOMINIUMS neighborhood of Midway
Nearby Schools
- Elementary: Midway
- High School: Wasatch
- Jr High: Wasatch
- High School: Wasatch

This area is Car-Dependent - very few (if any) errands can be accomplished on foot. Minimal public transit is available in the area. This area is Somewhat Bikeable - it's convenient to use a bike for a few trips.
Other Property Info
- Area: Midway
- Zoning: Single-Family
- State: UT
- County: Wasatch
- This listing is courtesy of:: MeriAnn Boxall Coldwell Banker Realty (Heber).
801-230-5910.
Utilities
Natural Gas Connected
Electricity Connected
Sewer Connected
Sewer: Public
Water Connected
Based on information from UtahRealEstate.com as of 2025-07-09 11:25:05. All data, including all measurements and calculations of area, is obtained from various sources and has not been, and will not be, verified by broker or the MLS. All information should be independently reviewed and verified for accuracy. Properties may or may not be listed by the office/agent presenting the information. IDX information is provided exclusively for consumers’ personal, non-commercial use, and may not be used for any purpose other than to identify prospective properties consumers may be interested in purchasing.
Housing Act and Utah Fair Housing Act, which Acts make it illegal to make or publish any advertisement that indicates any preference, limitation, or discrimination based on race, color, religion, sex, handicap, family status, or national origin.

