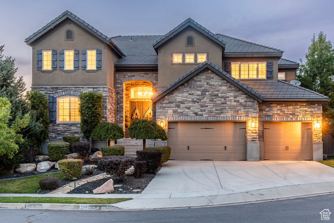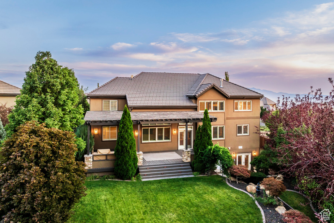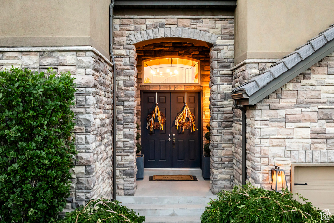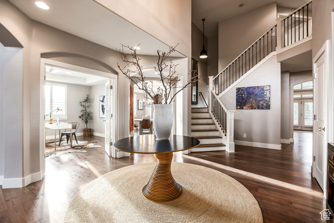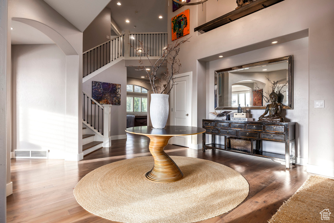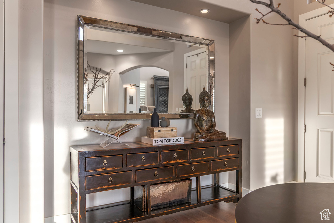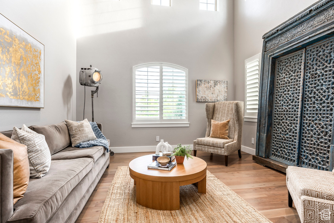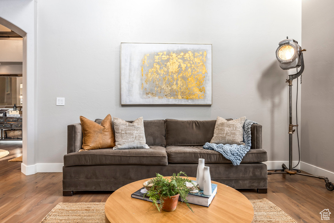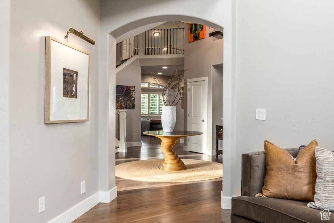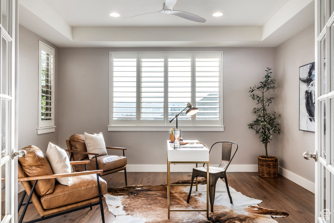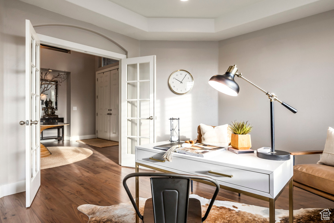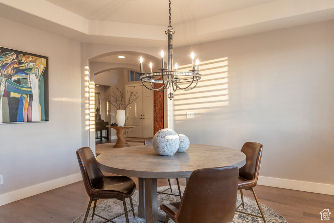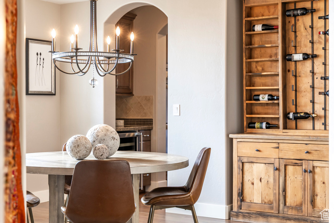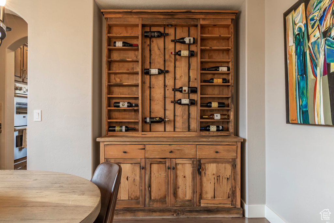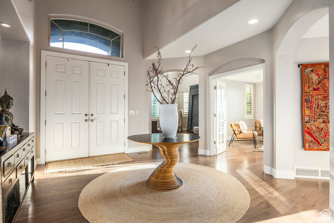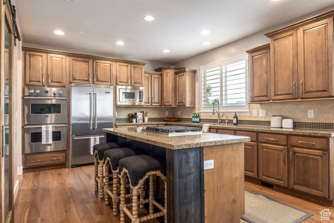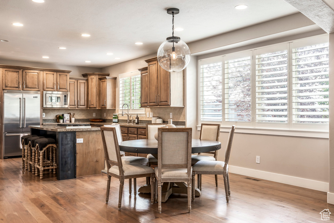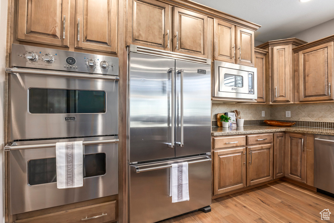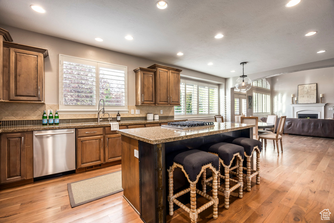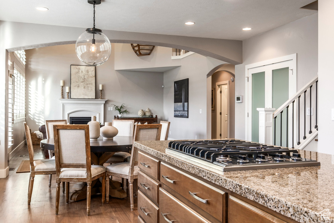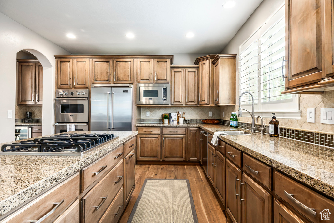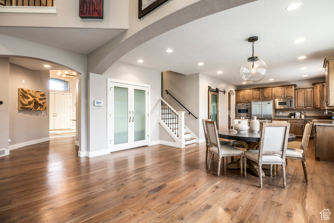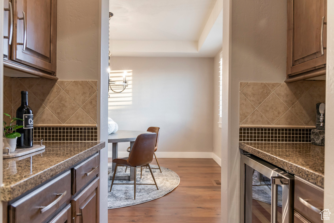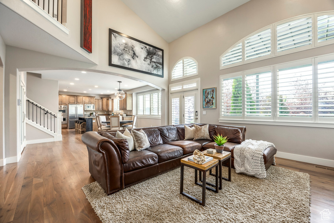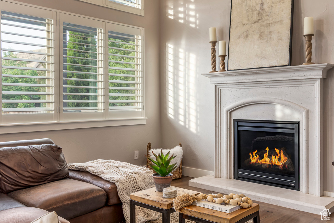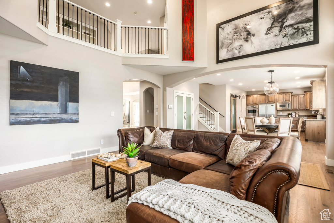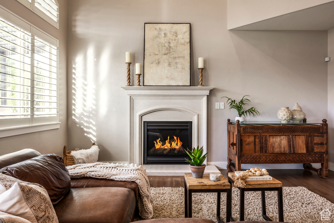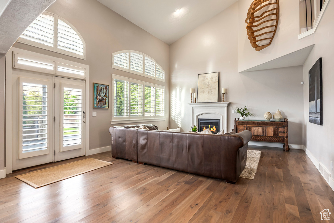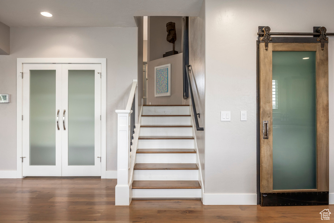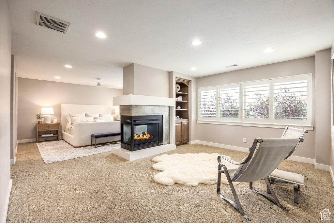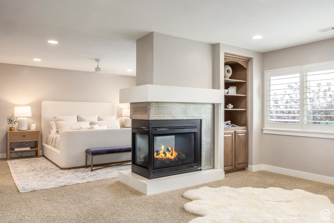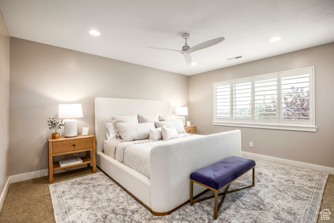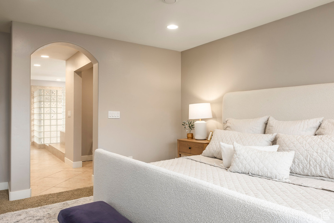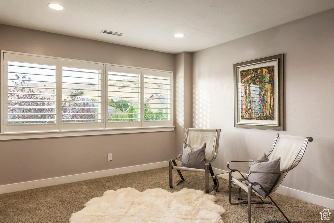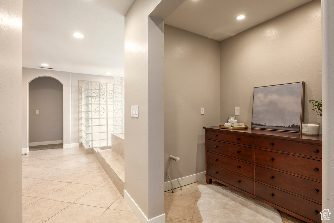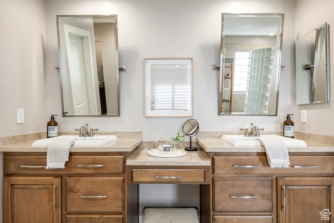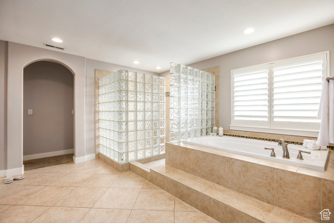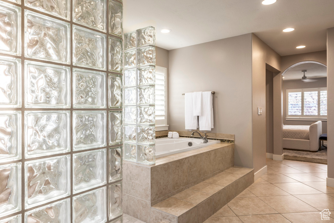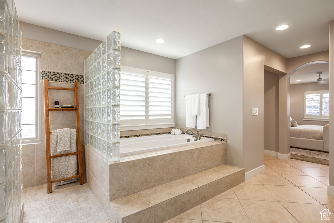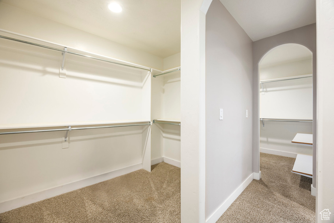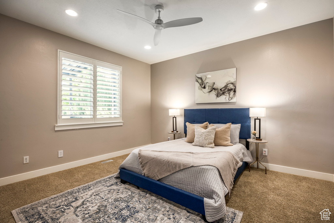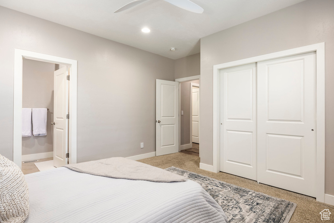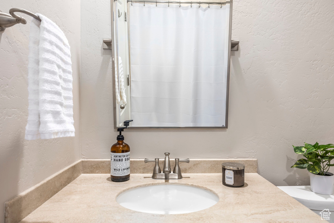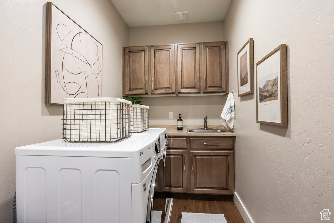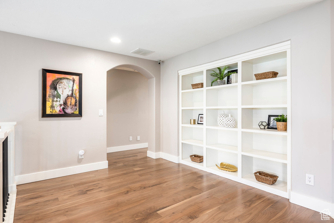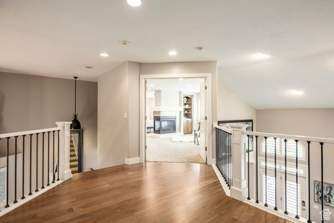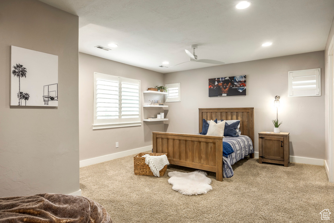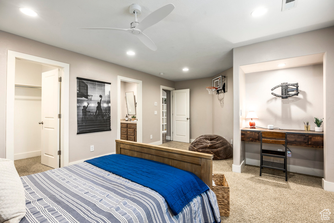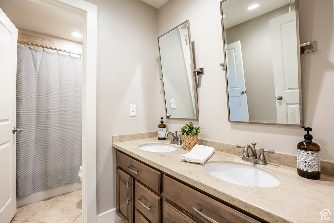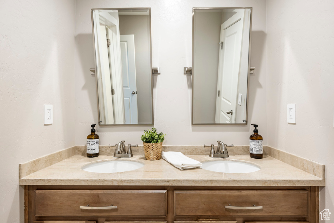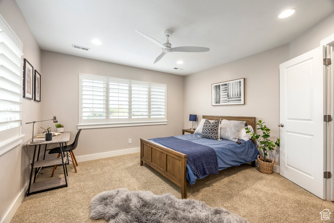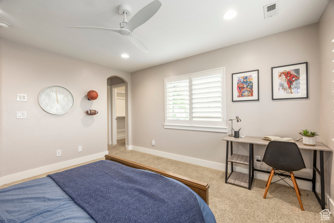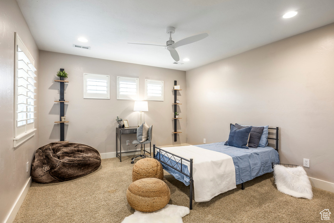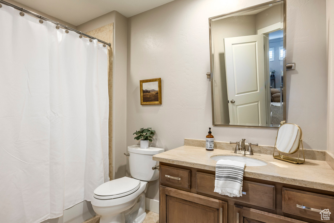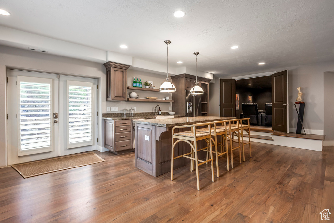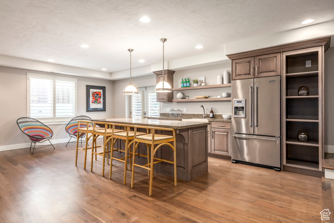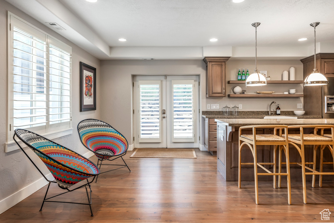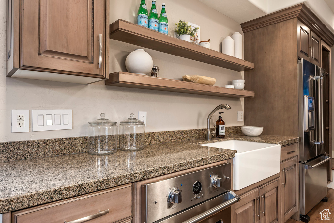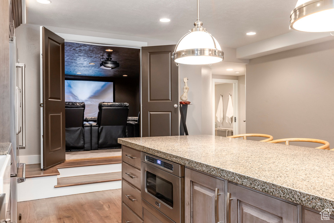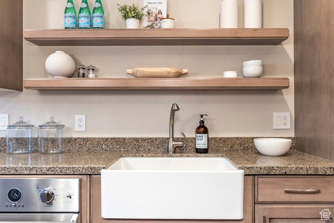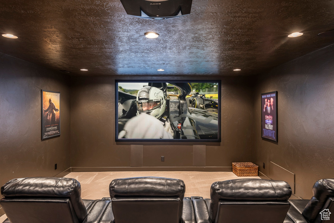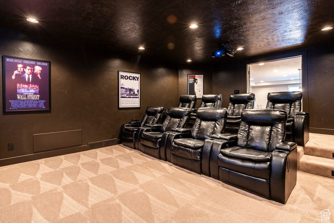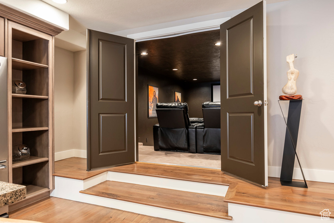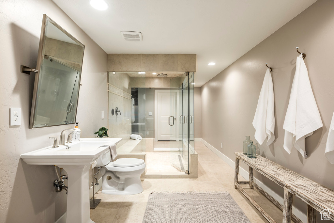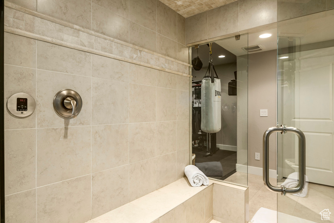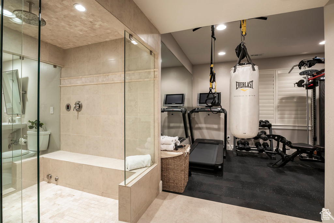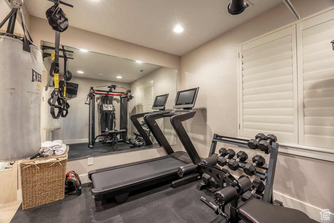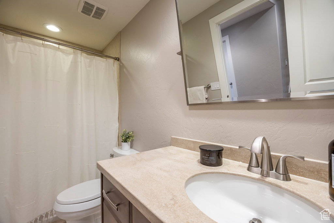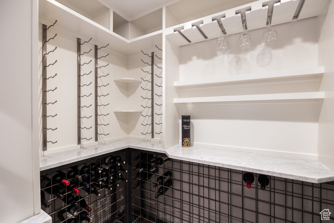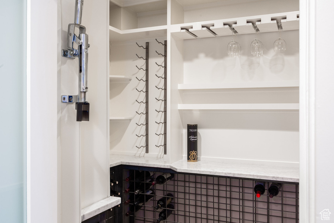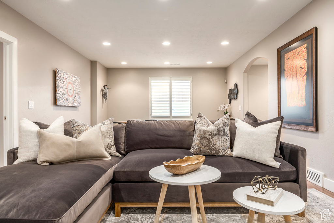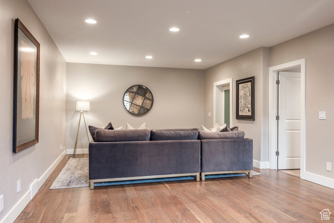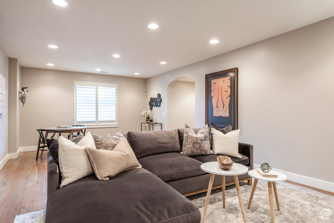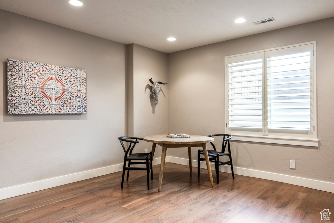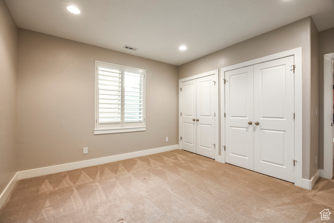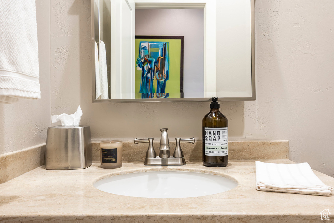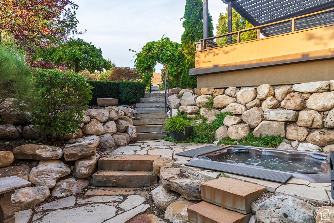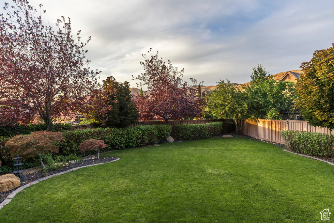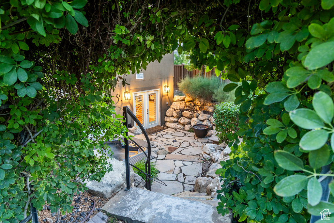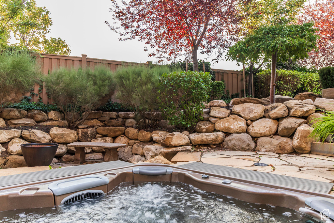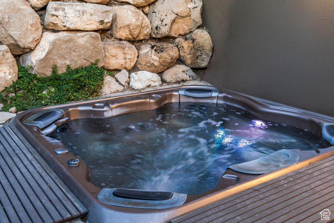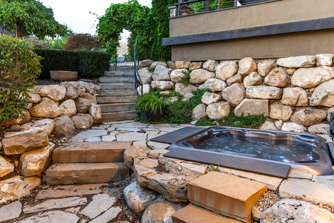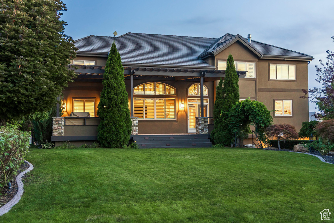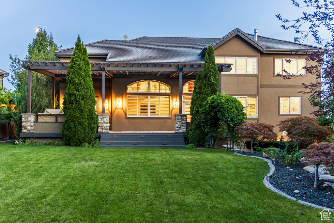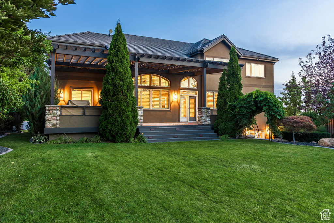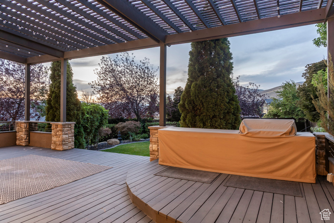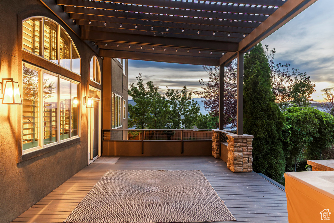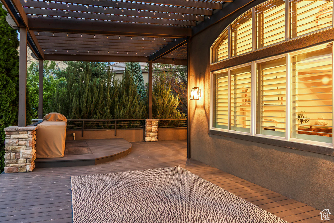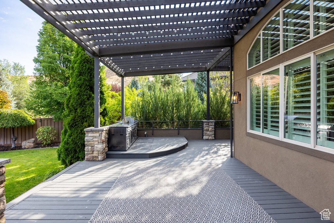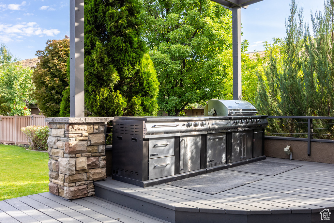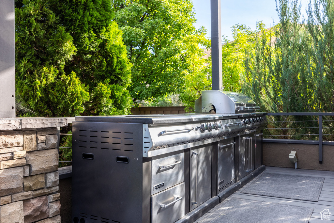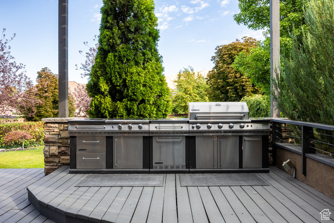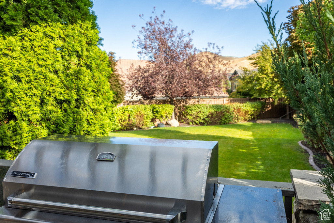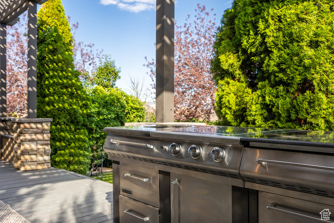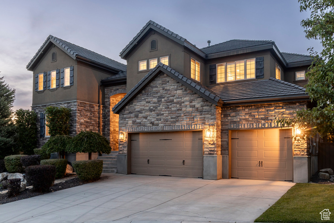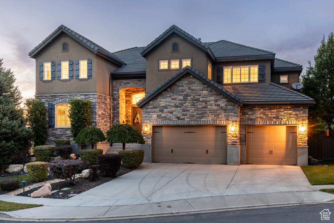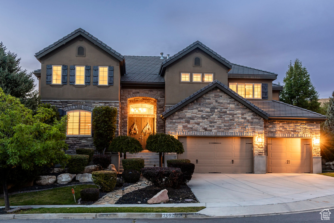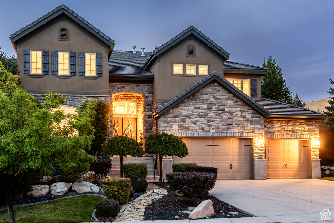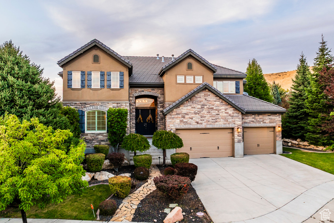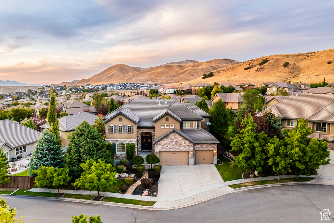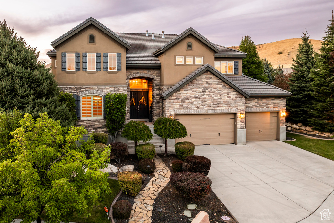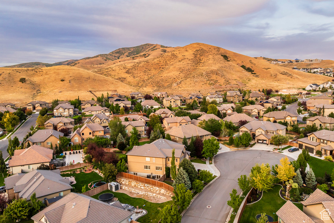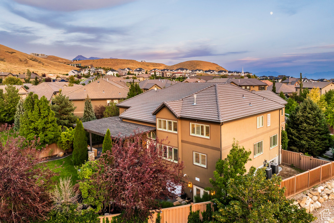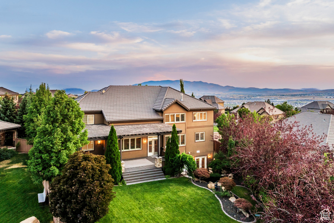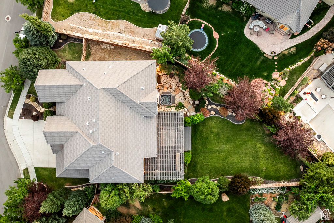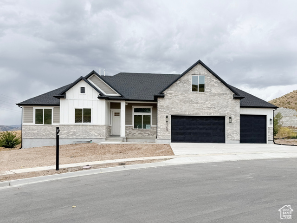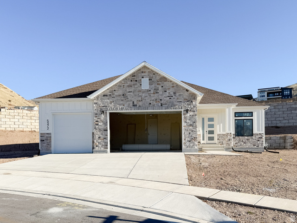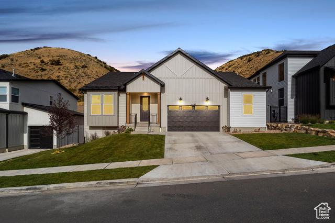
PROPERTY DETAILS
View Virtual Tour
About This Property
This home for sale at 2082 W WILD ROSE CT Lehi, UT 84043 has been listed at $1,425,000 and has been on the market for 101 days.
Full Description
Property Highlights
- Tucked away in one of Lehis most desirable neighborhoods, this exceptional residence is one of only four homes in a private cul-de-sac, offering sweeping mountain and valley views along the Traverse Mountain bench. .
- The open-concept living space flows seamlessly into a gourmet kitchen featuring Viking stainless steel appliances, double wall ovens, and an oversized granite island with striking iron accents. .
- A custom wood, iron, and frosted-glass barn door conceals the pantry, merging style with function. .
- A full second kitchen-also equipped with Viking appliances-anchors the space, complemented by a guest suite, full bath, glass-enclosed steam shower, home gym, and a tiered theater room designed for unforgettable movie nights. .
- Walkout French doors lead to an outdoor sanctuary with a natural stone patio, hot tub, trellis-covered deck, and a fully equipped outdoor kitchen with granite-topped BBQ station-perfect for hosting under the stars. .
- The primary suite offers a dual-sided fireplace, expansive his & hers walk-in closets, and a spa-inspired bathroom with dual vanities, soaking tub, glass shower, and private water closet. .
Let me assist you on purchasing a house and get a FREE home Inspection!
General Information
-
Price
$1,425,000
-
Days on Market
101
-
Area
Am Fork; Hlnd; Lehi; Saratog.
-
Total Bedrooms
6
-
Total Bathrooms
7
-
House Size
7197 Sq Ft
-
Neighborhood
-
Address
2082 W WILD ROSE CT Lehi, UT 84043
-
Listed By
Summit Sothebys International Realty
-
HOA
YES
-
Lot Size
0.31
-
Price/sqft
198.00
-
Year Built
2008
-
MLS
2109826
-
Garage
3 car garage
-
Status
Under Contract
-
City
-
Term Of Sale
Cash,Conventional
Inclusions
- Ceiling Fan
- Dryer
- Gas Grill/BBQ
- Hot Tub
- Microwave
- Refrigerator
- Washer
- Water Softener: Own
- Window Coverings
- Projector
- Video Door Bell(s)
- Video Camera(s)
- Smart Thermostat(s)
Interior Features
- Alarm: Security
- Bar: Dry
- Basement Apartment
- Bath: Sep. Tub/Shower
- Central Vacuum
- Closet: Walk-In
- Den/Office
- Disposal
- Great Room
- Kitchen: Second
- Oven: Double
- Oven: Gas
- Oven: Wall
- Range: Countertop
- Range: Gas
- Vaulted Ceilings
- Instantaneous Hot Water
- Granite Countertops
- Theater Room
- Video Door Bell(s)
- Smart Thermostat(s)
Exterior Features
- Basement Entrance
- Deck; Covered
- Entry (Foyer)
- Porch: Open
- Walkout
Building and Construction
- Roof: Pitched,Tile
- Exterior: Basement Entrance,Deck; Covered,Entry (Foyer),Porch: Open,Walkout
- Construction: Stone,Stucco
- Foundation Basement:
Garage and Parking
- Garage Type: Attached
- Garage Spaces: 3
Heating and Cooling
- Air Condition: Central Air
- Heating: Forced Air,Gas: Central
HOA Dues Include
- Biking Trails
- Clubhouse
- Fitness Center
- Hiking Trails
- Pets Permitted
- Picnic Area
- Playground
- Pool
- Tennis Court(s)
Land Description
- Cul-de-Sac
- Curb & Gutter
- Fenced: Full
- Road: Paved
- Sidewalks
- Sprinkler: Auto-Full
- Terrain
- Flat
- View: Mountain
- View: Valley
- Drip Irrigation: Auto-Part
Price History
Sep 05, 2025
$1,425,000
Just Listed
$198.00/sqft
Mortgage Calculator
Estimated Monthly Payment
Neighborhood Information
WOODHAVEN PHASE 3
Lehi, UT
Located in the WOODHAVEN PHASE 3 neighborhood of Lehi
Nearby Schools
- Elementary: Traverse Mountain
- High School: Mt Ridge
- Jr High: Mt Ridge
- High School: Skyridge

This area is Car-Dependent - very few (if any) errands can be accomplished on foot. Minimal public transit is available in the area. This area is Somewhat Bikeable - it's convenient to use a bike for a few trips.
Other Property Info
- Area: Am Fork; Hlnd; Lehi; Saratog.
- Zoning: Single-Family
- State: UT
- County: Utah
- This listing is courtesy of:: Amy Volcic Summit Sothebys International Realty.
801-467-2100.
Utilities
Natural Gas Connected
Electricity Connected
Sewer Connected
Sewer: Public
Water Connected
Based on information from UtahRealEstate.com as of 2025-09-05 13:12:24. All data, including all measurements and calculations of area, is obtained from various sources and has not been, and will not be, verified by broker or the MLS. All information should be independently reviewed and verified for accuracy. Properties may or may not be listed by the office/agent presenting the information. IDX information is provided exclusively for consumers’ personal, non-commercial use, and may not be used for any purpose other than to identify prospective properties consumers may be interested in purchasing.
Housing Act and Utah Fair Housing Act, which Acts make it illegal to make or publish any advertisement that indicates any preference, limitation, or discrimination based on race, color, religion, sex, handicap, family status, or national origin.

