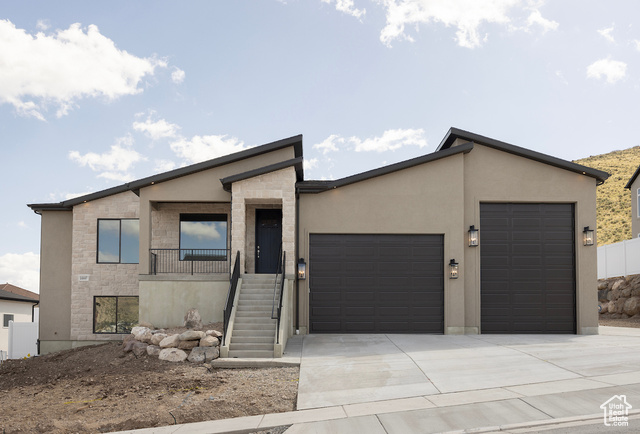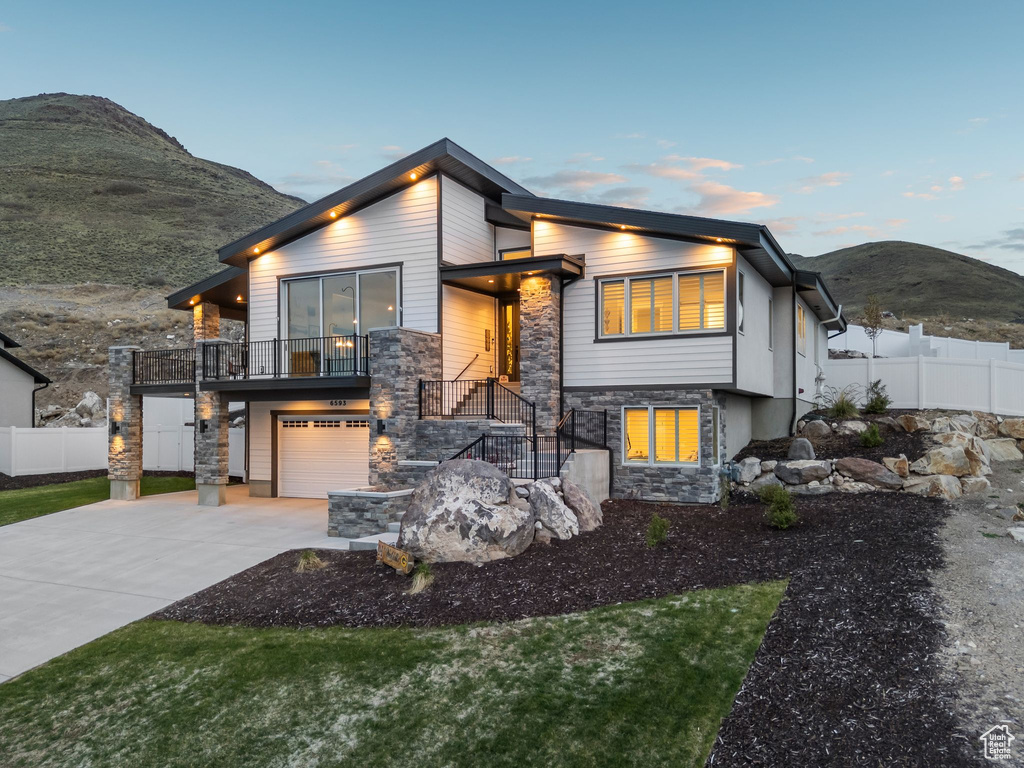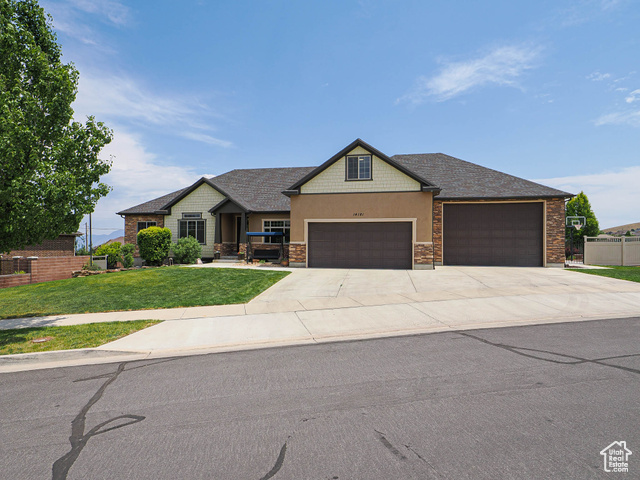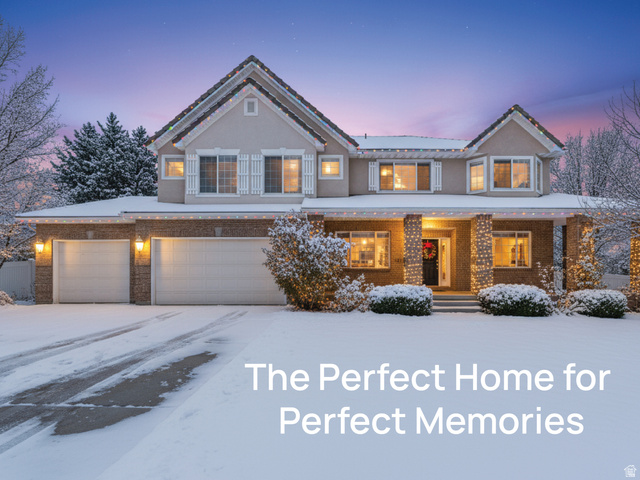
Let me assist you on purchasing a house and get a FREE home Inspection!
General Information
-
Area
WJ; SJ; Rvrton; Herriman; Bingh
-
Total Bedrooms
5
-
Total Bathrooms
4
-
House Size
4439 Sq Ft
-
Neighborhood
-
Address
6593 W BONNIE JEAN LN #13 Herriman, UT 84096
-
Lot Size
0.36
-
Year Built
2023
-
Garage
3 car garage
-
Status
Off-Market
-
City
Neighborhood Information
EASTRIDGE
Herriman, UT
Located in the EASTRIDGE neighborhood of Herriman
Nearby Schools
- Elementary: Herriman
Other Property Info
- Area: WJ; SJ; Rvrton; Herriman; Bingh
- Zoning: Single-Family
- State: UT
- County: Salt Lake
This data is updated on an hourly basis. Some properties which appear for sale on
this
website
may subsequently have sold and may no longer be available.
PUBLISHER'S NOTICE: All real estate advertised herein is subject to the Federal Fair
Housing Act
and Utah Fair Housing Act,
which Acts make it illegal to make or publish any advertisement that indicates any
preference,
limitation, or discrimination based on race,
color, religion, sex, handicap, family status, or national origin.









