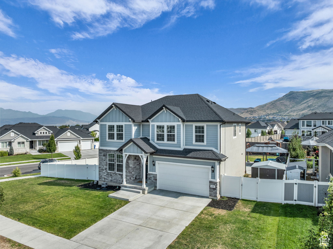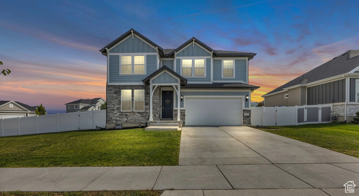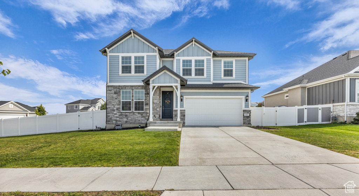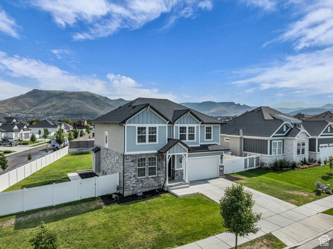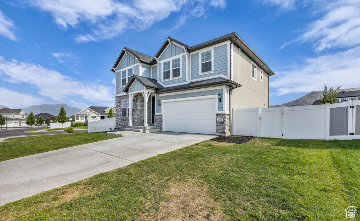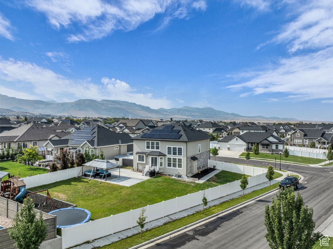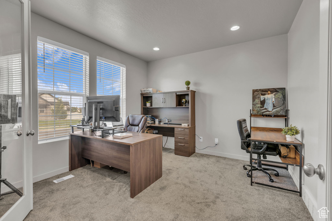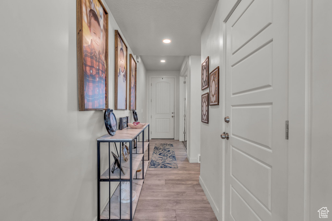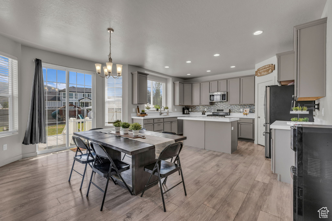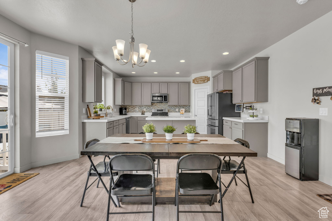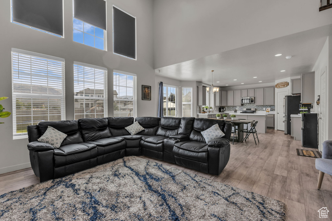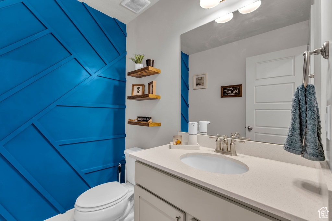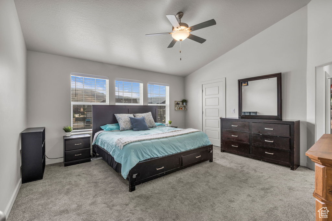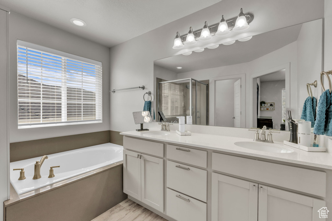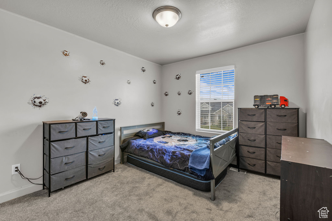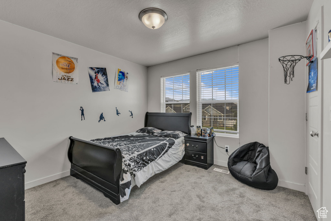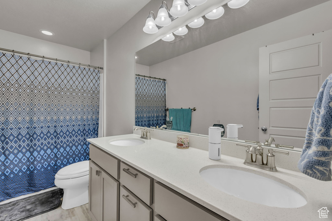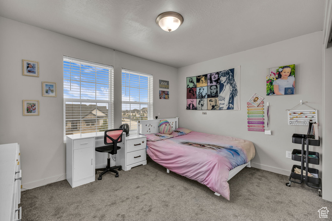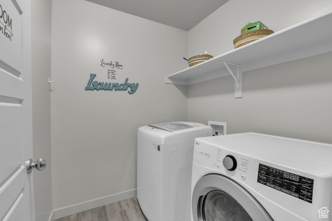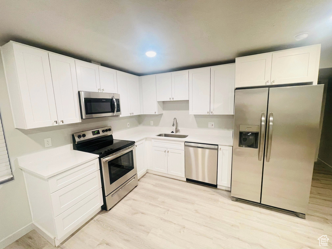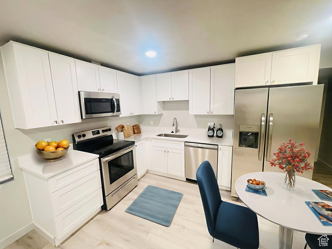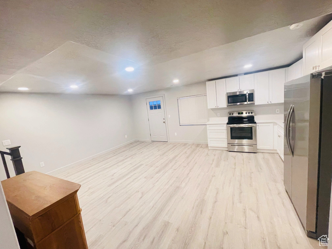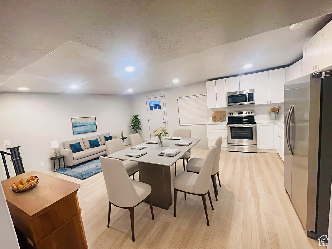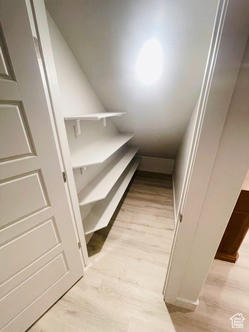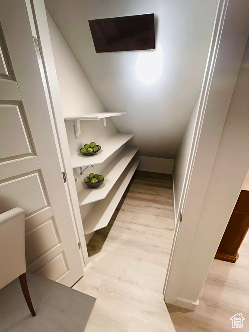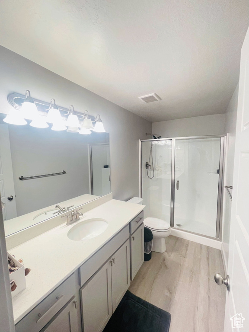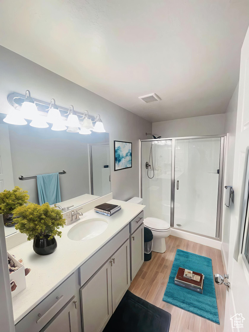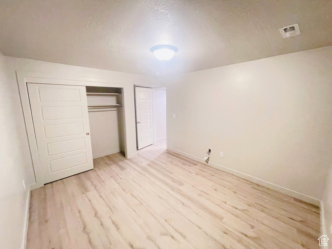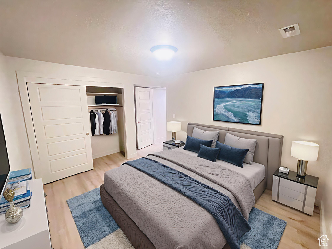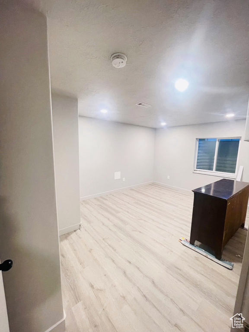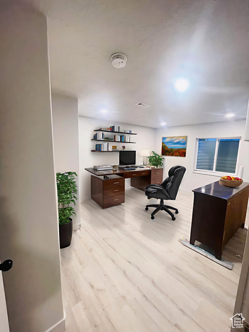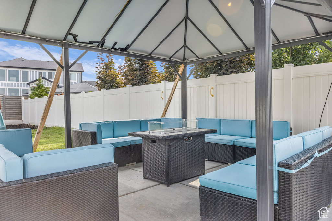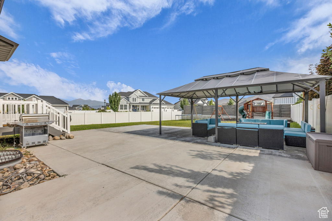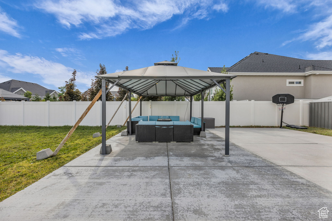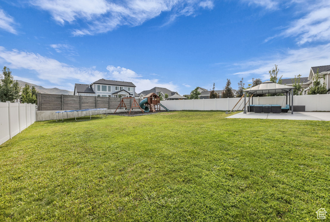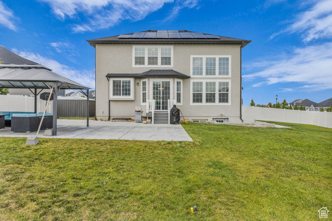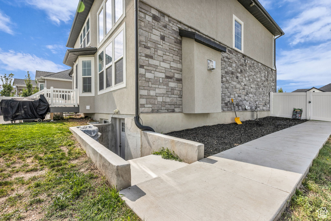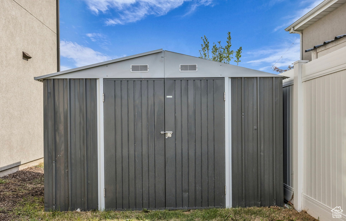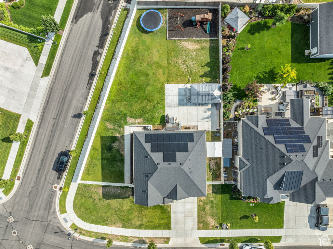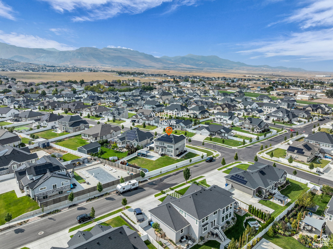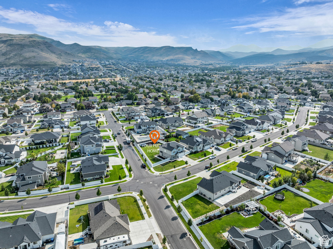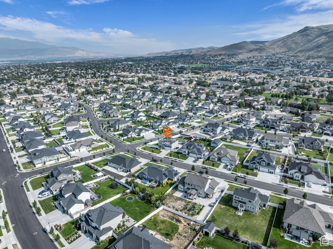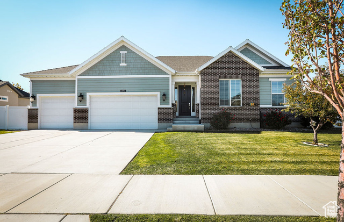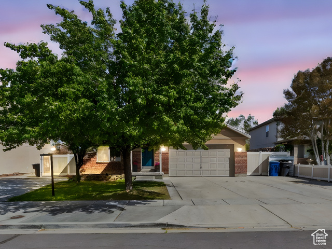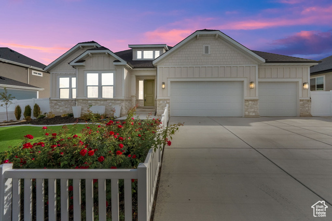
PROPERTY DETAILS
View Virtual Tour
About This Property
This home for sale at 6541 W SHAWNEE MARIE WAY Herriman, UT 84096 has been listed at $799,000 and has been on the market for 106 days.
Full Description
Property Highlights
- Enjoy a fully finished walk-out basement apartment with a separate entrance-perfect for multigenerational living, rental income, or a guest suite. .
- This beautiful 6-bedroom, 4-bath Ivory Home in Herrimans Juniper Estates offers bright, open spaces, soaring ceilings, and a chefs kitchen with quartz countertops, gas range, and plenty of storage. .
- The upstairs features a spacious primary suite with ensuite bath and walk-in closet, plus three additional bedrooms and a central laundry room. .
- The backyard is built for fun-gazebo with LED lights and misters, playground, and room for a future pool. .
- Corner lot just minutes from Mountain View Village, top-rated schools, shopping, dining, trailheads and parks. .
- Huge Price Reduction + 3. 347% Assumable Loan! (Ask about our Preferred Lenders 2/1 Buydown Rate Option!) Solar panels will be paid off by sellers at closing for major savings-average electric bill is only $70/month!
Let me assist you on purchasing a house and get a FREE home Inspection!
General Information
-
Price
$799,000 28.0k
-
Days on Market
106
-
Area
WJ; SJ; Rvrton; Herriman; Bingh
-
Total Bedrooms
6
-
Total Bathrooms
4
-
House Size
3294 Sq Ft
-
Neighborhood
-
Address
6541 W SHAWNEE MARIE WAY Herriman, UT 84096
-
Listed By
Real Estate Essentials
-
HOA
NO
-
Lot Size
0.28
-
Price/sqft
242.56
-
Year Built
2021
-
MLS
2108602
-
Garage
2 car garage
-
Status
Under Contract
-
City
Inclusions
- Dishwasher: Portable
- Gazebo
- Microwave
- Play Gym
- Range
- Range Hood
- Refrigerator
- Storage Shed(s)
- Swing Set
- Trampoline
Interior Features
- Closet: Walk-In
- French Doors
- Kitchen: Second
- Mother-in-Law Apt.
- Oven: Gas
- Range: Gas
Exterior Features
- Basement Entrance
- Double Pane Windows
- Sliding Glass Doors
- Walkout
- Patio: Open
Building and Construction
- Roof: Asphalt
- Exterior: Basement Entrance,Double Pane Windows,Sliding Glass Doors,Walkout,Patio: Open
- Construction: Stucco
- Foundation Basement:
Garage and Parking
- Garage Type: No
- Garage Spaces: 2
Heating and Cooling
- Air Condition: Central Air
- Heating: Gas: Central,Active Solar
Land Description
- Corner Lot
- Fenced: Full
Price History
Oct 16, 2025
$799,000
Price decreased:
-$28,000
$242.56/sqft
Oct 06, 2025
$827,000
Price decreased:
-$53,000
$251.06/sqft
Sep 24, 2025
$880,000
Price decreased:
-$35,000
$267.15/sqft
Sep 10, 2025
$915,000
Price decreased:
-$10,000
$277.78/sqft
Sep 01, 2025
$925,000
Just Listed
$280.81/sqft
Mortgage Calculator
Estimated Monthly Payment
Neighborhood Information
JUNIPER ESTATES
Herriman, UT
Located in the JUNIPER ESTATES neighborhood of Herriman
Nearby Schools
- Elementary: Butterfield Canyon
- High School: Herriman

This area is Car-Dependent - very few (if any) errands can be accomplished on foot. No nearby transit is available, with 0 nearby routes: 0 bus, 0 rail, 0 other. This area is Somewhat Bikeable - it's convenient to use a bike for a few trips.
Other Property Info
- Area: WJ; SJ; Rvrton; Herriman; Bingh
- Zoning:
- State: UT
- County: Salt Lake
- This listing is courtesy of:: Adriana S Hanzon Real Estate Essentials.
hanzonrealty@gmail.com.
Utilities
Natural Gas Connected
Electricity Connected
Sewer Connected
Sewer: Public
Water Connected
Based on information from UtahRealEstate.com as of 2025-09-01 10:00:39. All data, including all measurements and calculations of area, is obtained from various sources and has not been, and will not be, verified by broker or the MLS. All information should be independently reviewed and verified for accuracy. Properties may or may not be listed by the office/agent presenting the information. IDX information is provided exclusively for consumers’ personal, non-commercial use, and may not be used for any purpose other than to identify prospective properties consumers may be interested in purchasing.
Housing Act and Utah Fair Housing Act, which Acts make it illegal to make or publish any advertisement that indicates any preference, limitation, or discrimination based on race, color, religion, sex, handicap, family status, or national origin.

