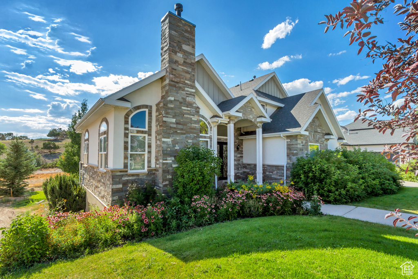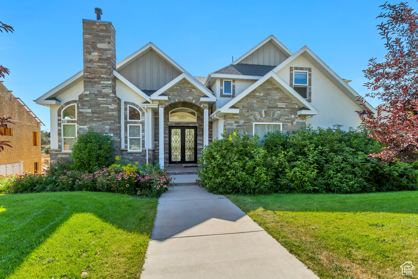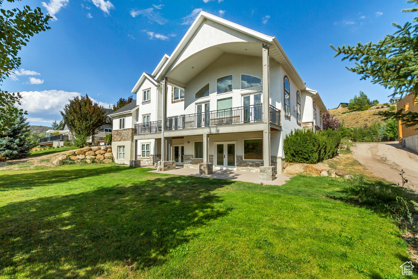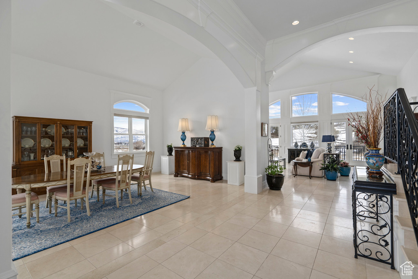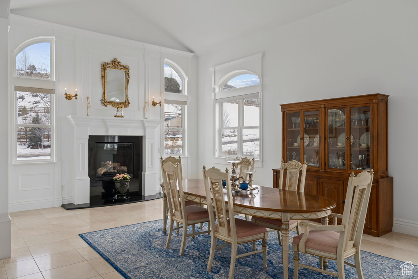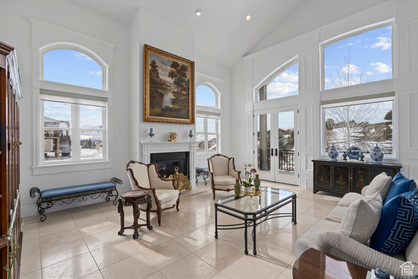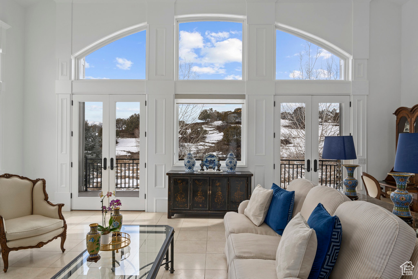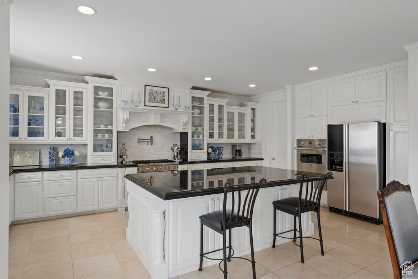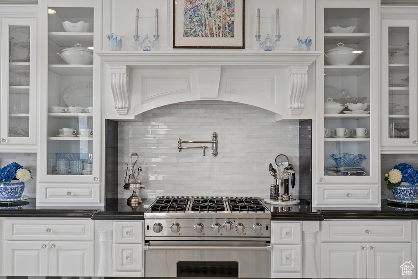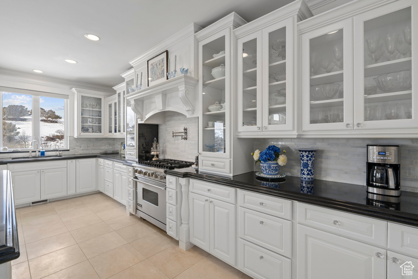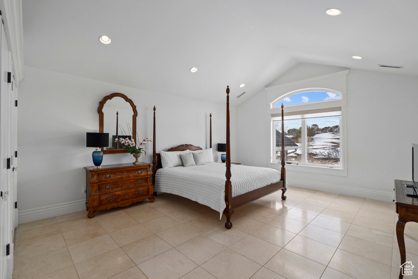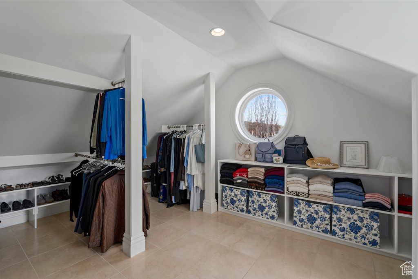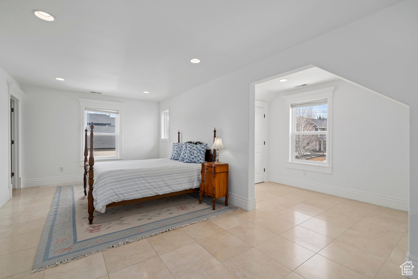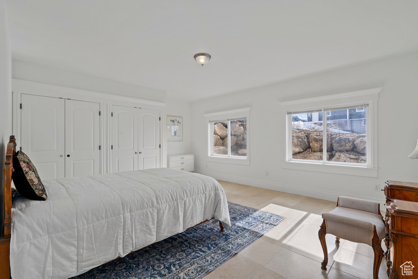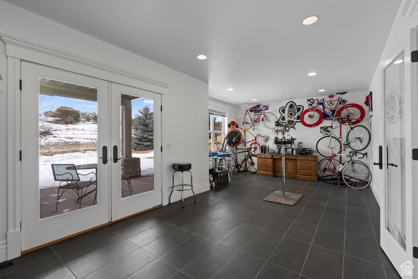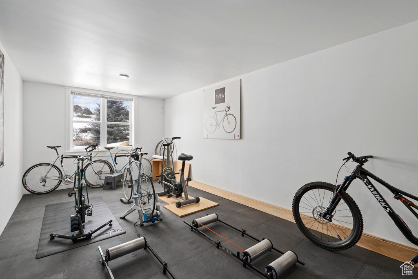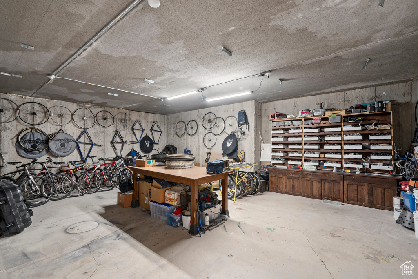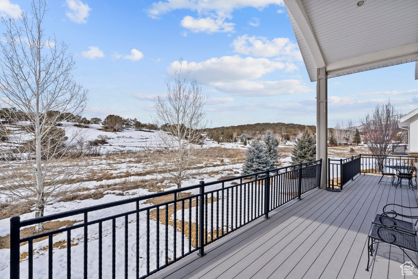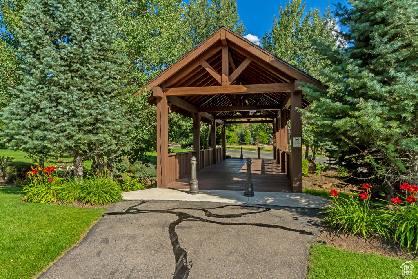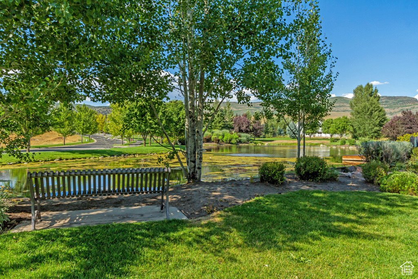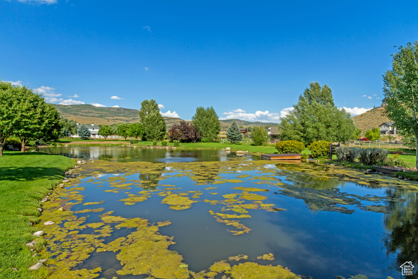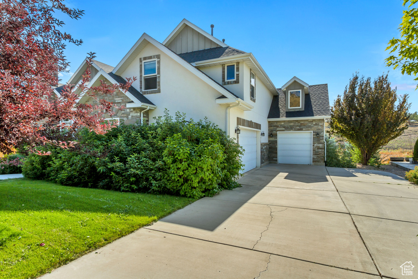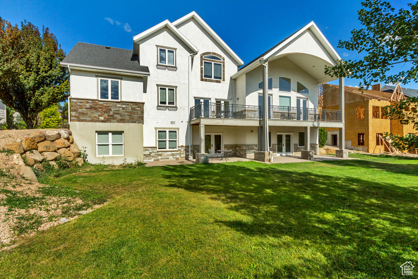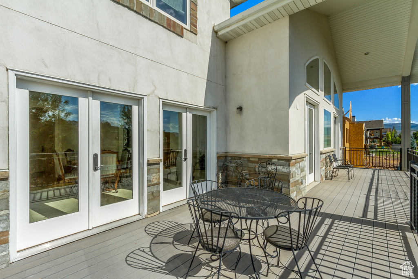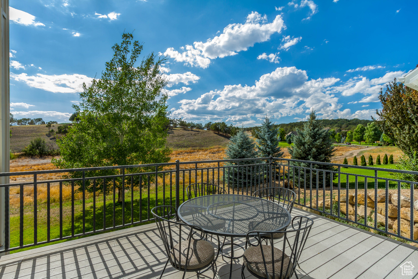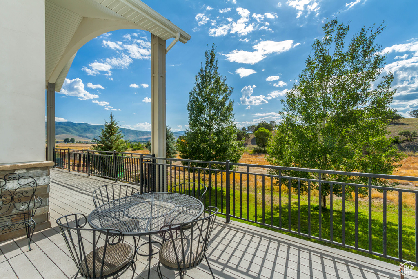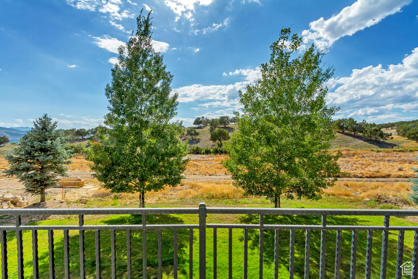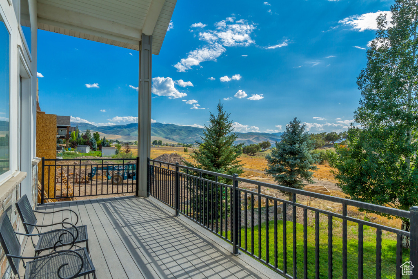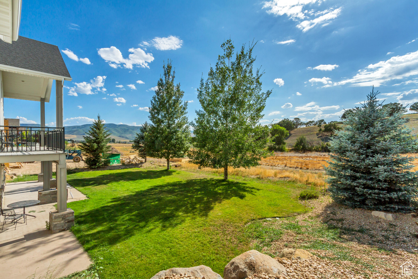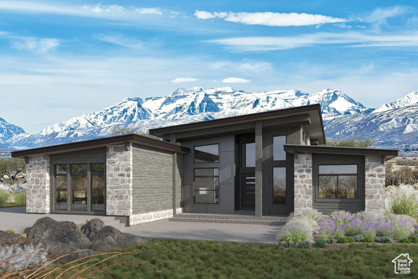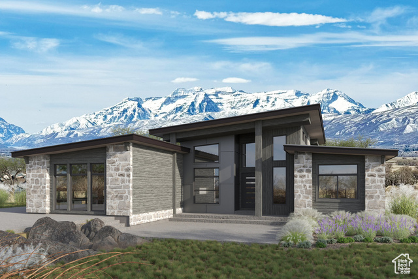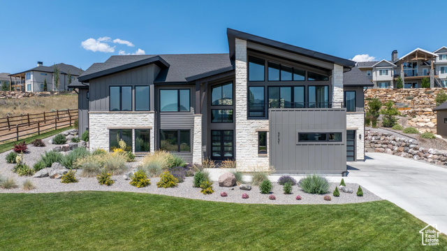
PROPERTY DETAILS
View Virtual Tour
About This Property
This home for sale at 380 S LINDSAY SPRING RD Heber City, UT 84032 has been listed at $1,945,000 and has been on the market for 528 days.
Full Description
Property Highlights
- Step into a grand entryway with soaring vaulted ceilings, elegant arches, and gleaming marble floors that set the tone for this spacious and light-filled residence.
- Oversized windows bathe the home with natural light while offering picturesque views of the surrounding landscape.
- The gourmet kitchen features custom cabinetry, a Viking gas range, double ovens, a generous island, and a walk-in pantry.
- Your primary suite is complete with a luxurious ensuite bath and a large walk-in closet.
- With a 3-car garage, ample storage, and proximity to world-class skiing, golf, reservoirs, and fishing, this home is a rare blend of elegance and comfort. . . all nestled within a vibrant community rich with trails and open space (directly behind you!).
Let me assist you on purchasing a house and get a FREE home Inspection!
General Information
-
Price
$1,945,000 5.0k
-
Days on Market
528
-
Area
Charleston; Heber
-
Total Bedrooms
4
-
Total Bathrooms
4
-
House Size
6607 Sq Ft
-
Neighborhood
-
Address
380 S LINDSAY SPRING RD Heber City, UT 84032
-
Listed By
Real Broker, LLC
-
HOA
YES
-
Lot Size
0.32
-
Price/sqft
294.38
-
Year Built
2011
-
MLS
1982010
-
Garage
3 car garage
-
Status
Active
-
City
-
Term Of Sale
Cash,Conventional,VA Loan
Interior Features
- Bath: Sep. Tub/Shower
- Closet: Walk-In
- Disposal
- French Doors
- Gas Log
- Oven: Gas
- Oven: Wall
- Range: Gas
- Range/Oven: Built-In
- Vaulted Ceilings
- Granite Countertops
Exterior Features
- Deck; Covered
- Double Pane Windows
- Entry (Foyer)
- Lighting
- Patio: Covered
- Porch: Open
- Walkout
Building and Construction
- Roof: Asphalt
- Exterior: Deck; Covered,Double Pane Windows,Entry (Foyer),Lighting,Patio: Covered,Porch: Open,Walkout
- Construction: Asphalt,Clapboard/Masonite,Stone,Stucco
- Foundation Basement:
Garage and Parking
- Garage Type: Attached
- Garage Spaces: 3
Heating and Cooling
- Air Condition: Central Air
- Heating: Forced Air,Gas: Central
HOA Dues Include
- Barbecue
- Biking Trails
- Fire Pit
- Hiking Trails
- Pets Permitted
- Playground
Land Description
- Curb & Gutter
- Road: Paved
- Sidewalks
- Sprinkler: Auto-Full
- Terrain: Grad Slope
- View: Mountain
- View: Valley
Price History
Apr 12, 2025
$1,945,000
Price decreased:
-$5,000
$294.38/sqft
Nov 27, 2024
$1,950,000
Just Listed
$295.14/sqft
Mortgage Calculator
Estimated Monthly Payment
Neighborhood Information
CROSSINGS AT LAKE CR
Heber City, UT
Located in the CROSSINGS AT LAKE CR neighborhood of Heber City
Nearby Schools
- Elementary: J R Smith
- High School: Rocky Mountain
- Jr High: Rocky Mountain
- High School: Wasatch

This area is Car-Dependent - very few (if any) errands can be accomplished on foot. Minimal public transit is available in the area. This area is Somewhat Bikeable - it's convenient to use a bike for a few trips.
Other Property Info
- Area: Charleston; Heber
- Zoning: Single-Family
- State: UT
- County: Wasatch
- This listing is courtesy of:: Stephanie Summers Real Broker, LLC.
801-616-2099.
Utilities
Natural Gas Connected
Electricity Available
Sewer Connected
Sewer: Public
Water Connected
Based on information from UtahRealEstate.com as of 2024-02-20 18:38:53. All data, including all measurements and calculations of area, is obtained from various sources and has not been, and will not be, verified by broker or the MLS. All information should be independently reviewed and verified for accuracy. Properties may or may not be listed by the office/agent presenting the information. IDX information is provided exclusively for consumers’ personal, non-commercial use, and may not be used for any purpose other than to identify prospective properties consumers may be interested in purchasing.
Housing Act and Utah Fair Housing Act, which Acts make it illegal to make or publish any advertisement that indicates any preference, limitation, or discrimination based on race, color, religion, sex, handicap, family status, or national origin.

