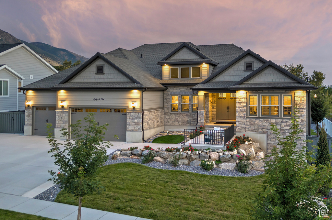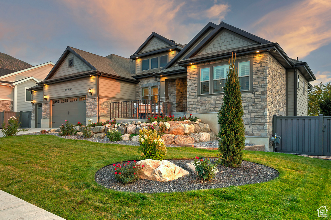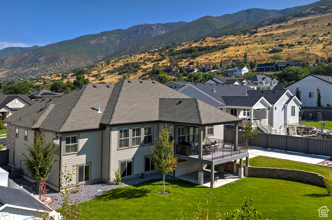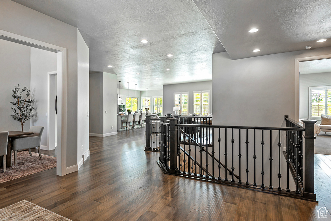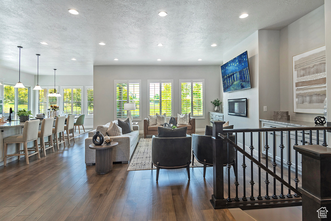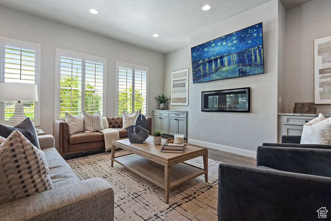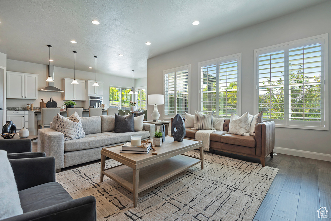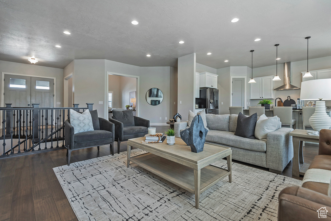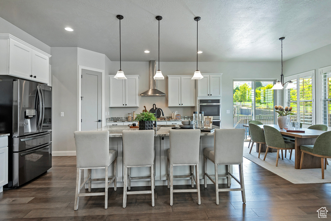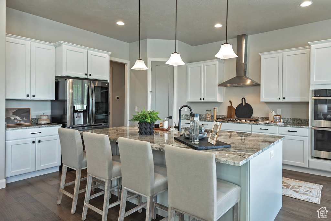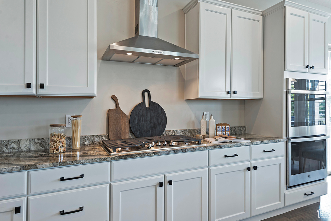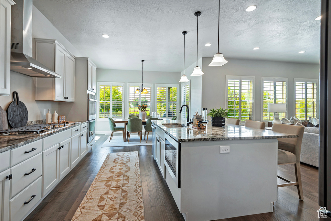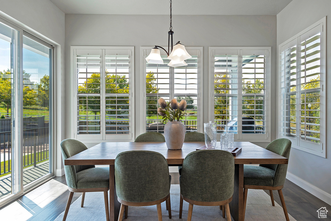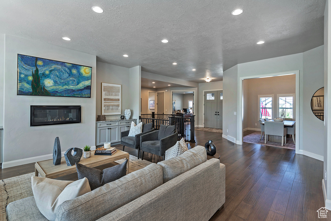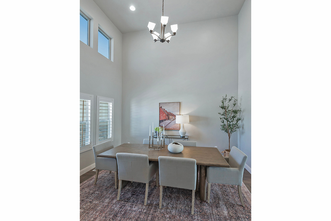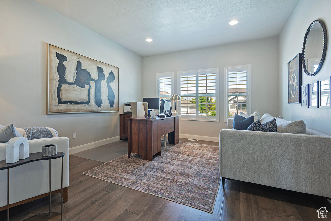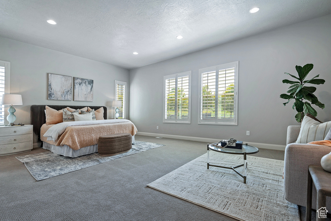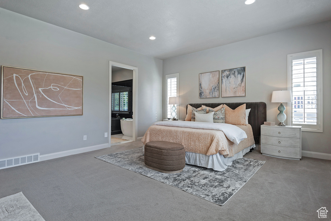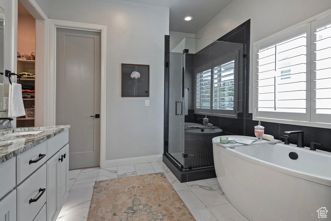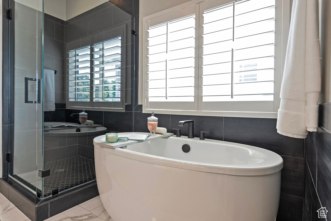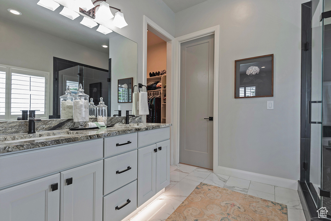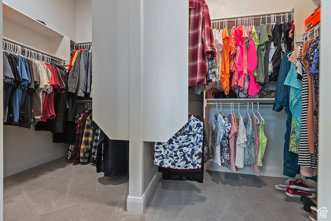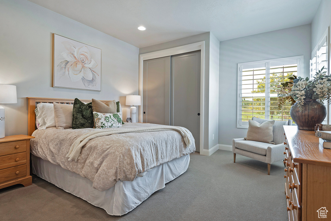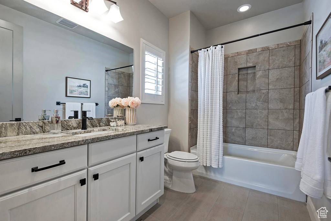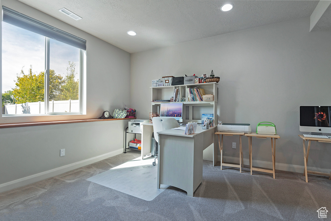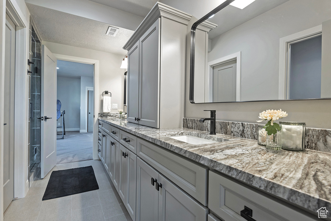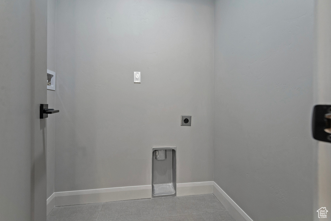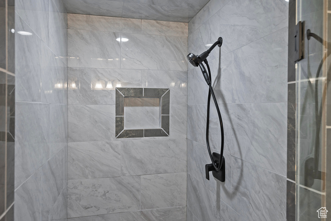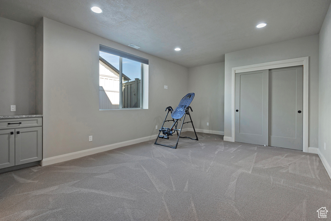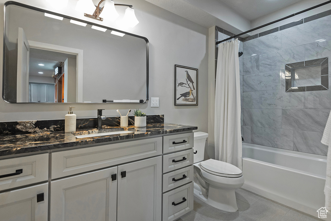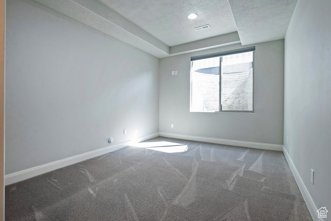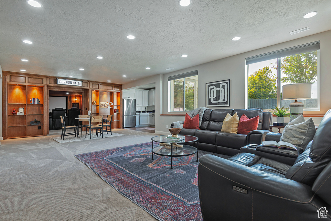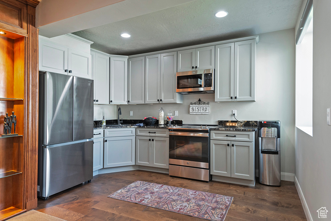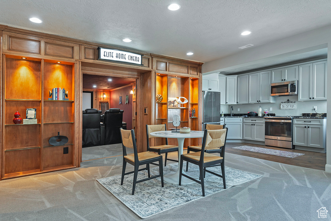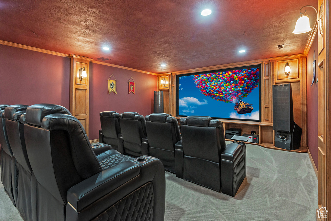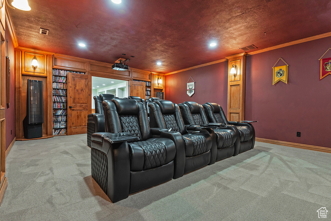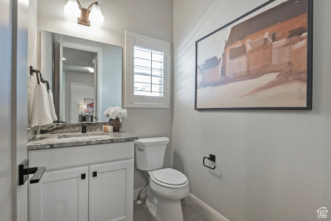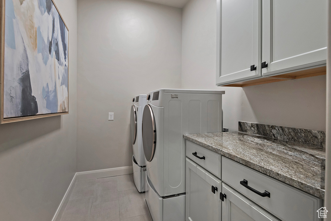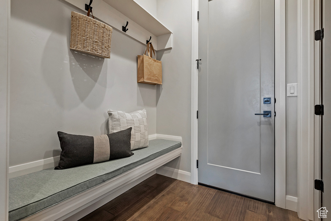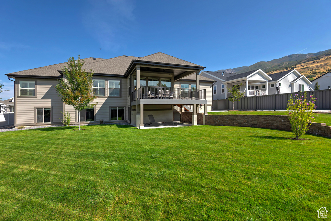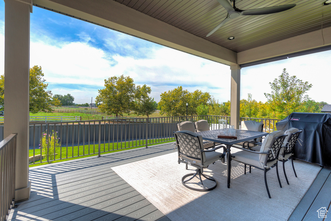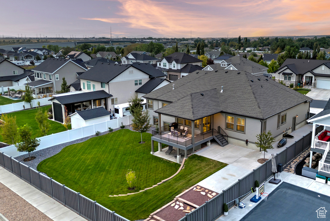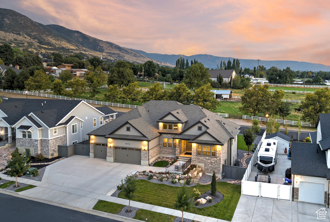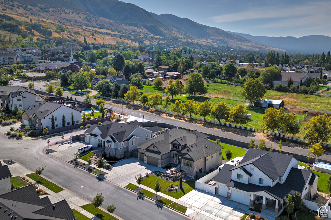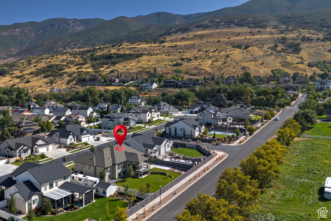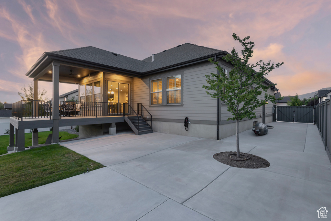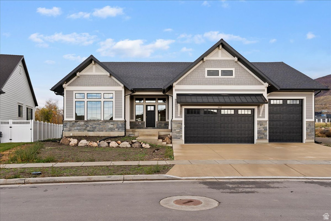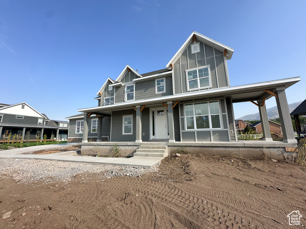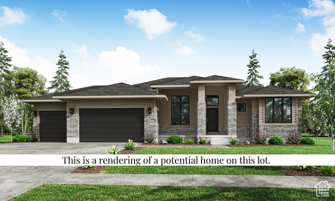
PROPERTY DETAILS
About This Property
This home for sale at 86 E 1675 S Farmington, UT 84025 has been listed at $1,579,000 and has been on the market for 94 days.
Full Description
Property Highlights
- From the moment you step inside, youll experience a sense of comfortable elegance that flows effortlessly through the spacious, open floor plan-ideal for those who appreciate the ease of main-level living. .
- The formal dining room impresses with soaring two-story ceilings and a wall of windows that floods the space with natural light. .
- The gourmet kitchen, as functional as it is beautiful, features a large island with bar seating, abundant cabinetry, upscale appliances including a double oven, a pantry, and a sunlit dining nook. .
- The main-level owners suite is a private retreat, complete with a spa-inspired bath, a relaxing soaker tub, and a generous walk-in closet. .
- A second ensuite bedroom on the main level offers an equally comfortable accommodation for guests or family. .
- The fully finished lower level expands the homes versatility, offering a second kitchen, a recreation room, and an exquisite custom cherry-wood theater for unforgettable movie nights. .
Let me assist you on purchasing a house and get a FREE home Inspection!
General Information
-
Price
$1,579,000
-
Days on Market
94
-
Area
Bntfl; NSL; Cntrvl; WdX; Frmtn
-
Total Bedrooms
5
-
Total Bathrooms
5
-
House Size
5607 Sq Ft
-
Address
86 E 1675 S Farmington, UT 84025
-
Listed By
Berkshire Hathaway HomeServices Utah Properties (Salt Lake)
-
HOA
YES
-
Lot Size
0.32
-
Price/sqft
281.61
-
Year Built
2021
-
MLS
2109616
-
Garage
3 car garage
-
Status
Active
-
City
-
Term Of Sale
Assumable,Cash,Conventional,FHA,VA Loan
Inclusions
- Ceiling Fan
- Fireplace Insert
- Freezer
- Microwave
- Range
- Range Hood
- Refrigerator
- Window Coverings
- Projector
Interior Features
- Bath: Primary
- Bath: Sep. Tub/Shower
- Central Vacuum
- Closet: Walk-In
- Den/Office
- Disposal
- Floor Drains
- French Doors
- Gas Log
- Great Room
- Kitchen: Second
- Kitchen: Updated
- Oven: Double
- Oven: Gas
- Oven: Wall
- Range: Gas
- Granite Countertops
- Theater Room
Exterior Features
- Deck; Covered
- Double Pane Windows
- Entry (Foyer)
- Lighting
- Sliding Glass Doors
- Patio: Open
Building and Construction
- Roof: Asphalt,Pitched
- Exterior: Deck; Covered,Double Pane Windows,Entry (Foyer),Lighting,Sliding Glass Doors,Patio: Open
- Construction: Asphalt,Composition,Stone,Cement Siding
- Foundation Basement:
Garage and Parking
- Garage Type: Attached
- Garage Spaces: 3
Heating and Cooling
- Air Condition: Central Air
- Heating: Forced Air,Gas: Central,>= 95% efficiency
HOA Dues Include
- Snow Removal
Land Description
- Curb & Gutter
- Fenced: Full
- Road: Paved
- Secluded Yard
- Sidewalks
- Sprinkler: Auto-Full
- Terrain: Grad Slope
- View: Mountain
- View: Valley
- Drip Irrigation: Auto-Part
Price History
Sep 04, 2025
$1,579,000
Just Listed
$281.61/sqft
Mortgage Calculator
Estimated Monthly Payment
Other Property Info
- Area: Bntfl; NSL; Cntrvl; WdX; Frmtn
- Zoning: Single-Family
- State: UT
- County: Davis
- This listing is courtesy of:: Lisa Herron-McKinney Berkshire Hathaway HomeServices Utah Properties (Salt Lake).
801-990-0400.
Utilities
Natural Gas Connected
Electricity Connected
Sewer Connected
Sewer: Public
Water Connected
Based on information from UtahRealEstate.com as of 2025-09-04 18:46:24. All data, including all measurements and calculations of area, is obtained from various sources and has not been, and will not be, verified by broker or the MLS. All information should be independently reviewed and verified for accuracy. Properties may or may not be listed by the office/agent presenting the information. IDX information is provided exclusively for consumers’ personal, non-commercial use, and may not be used for any purpose other than to identify prospective properties consumers may be interested in purchasing.
Housing Act and Utah Fair Housing Act, which Acts make it illegal to make or publish any advertisement that indicates any preference, limitation, or discrimination based on race, color, religion, sex, handicap, family status, or national origin.

