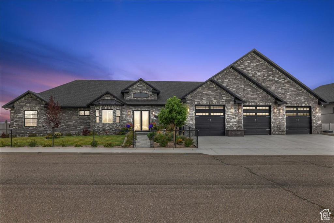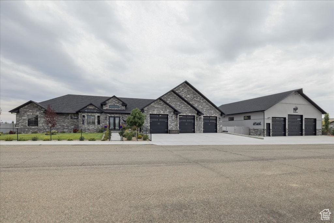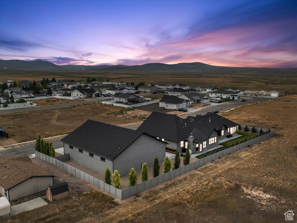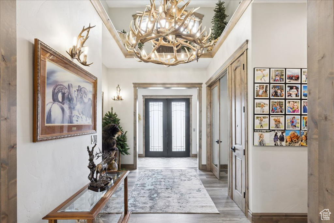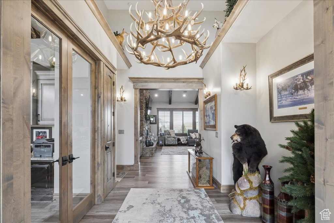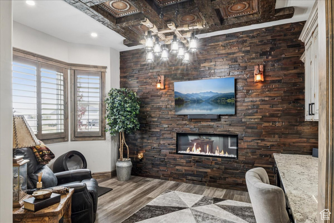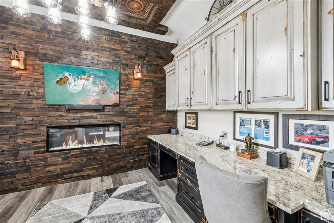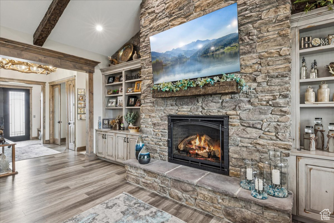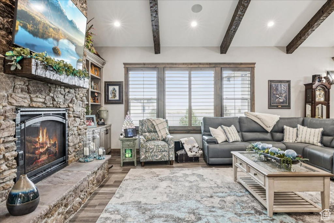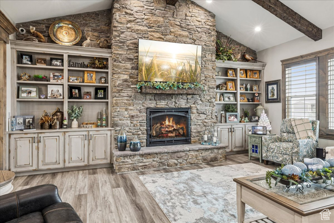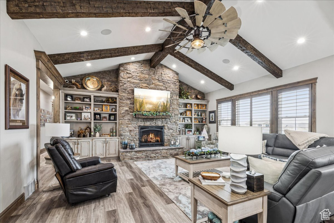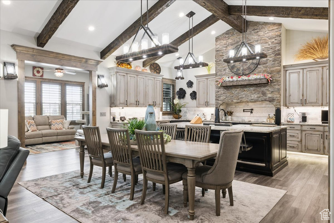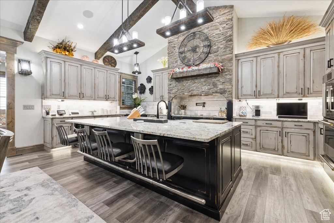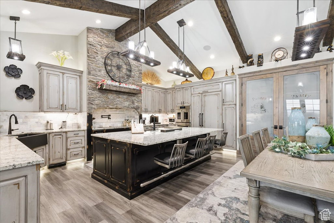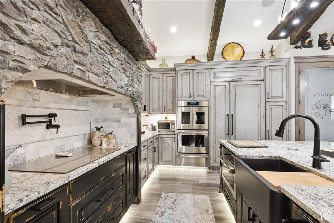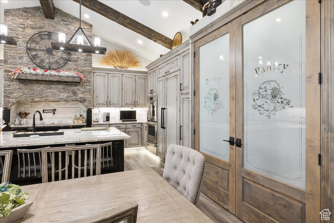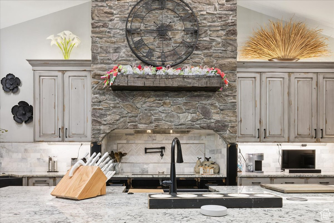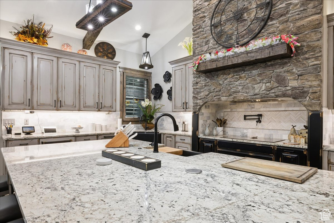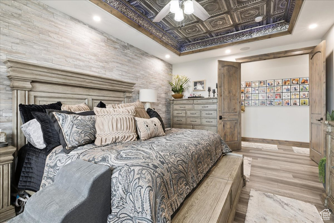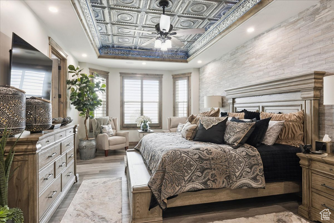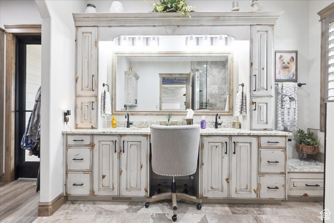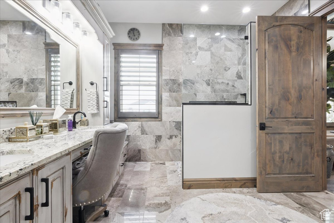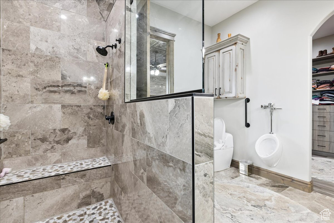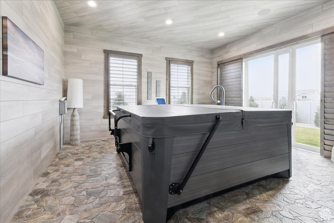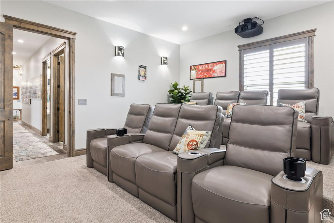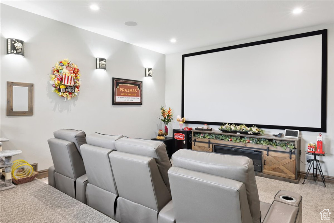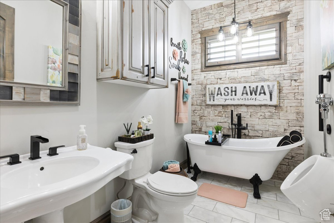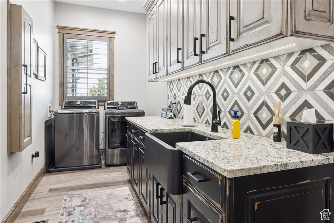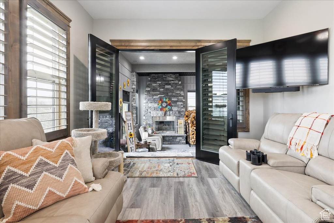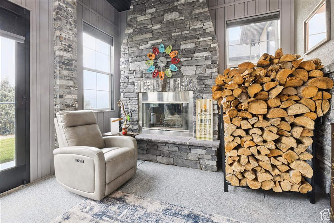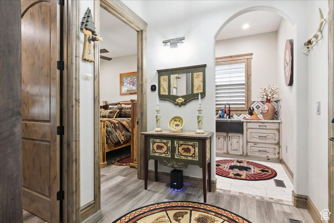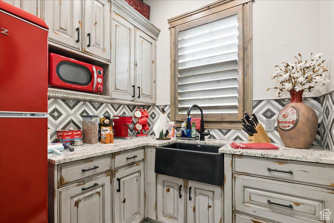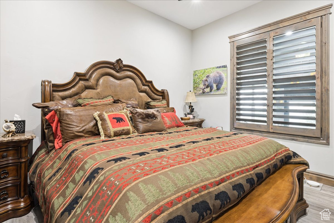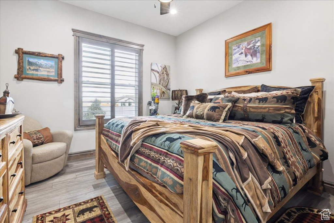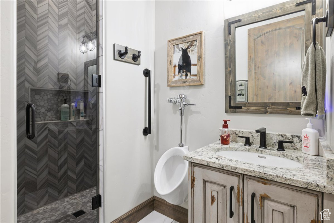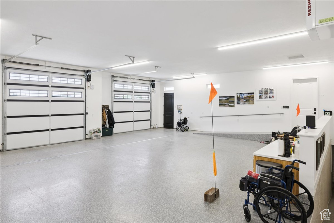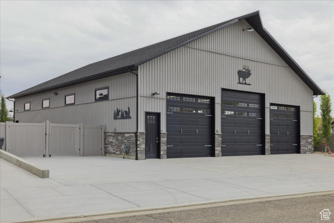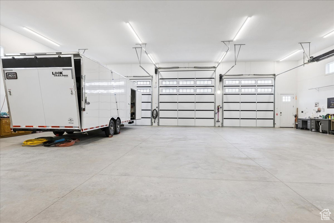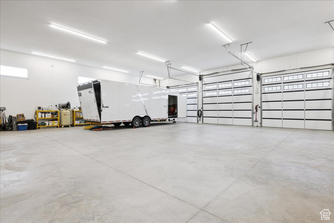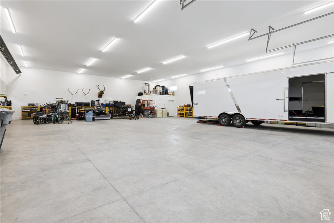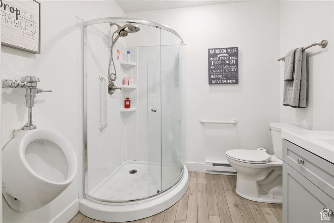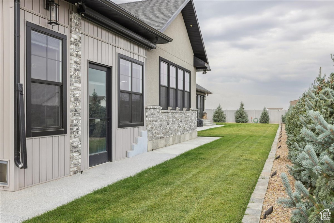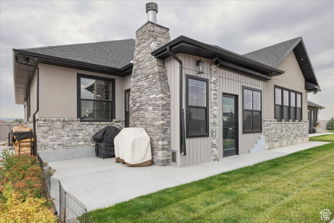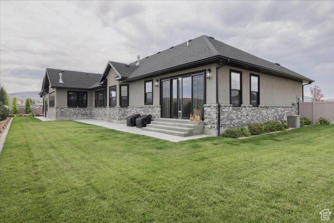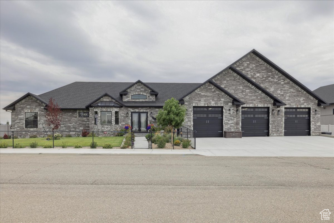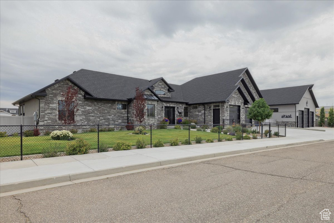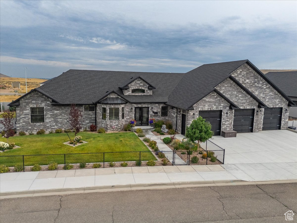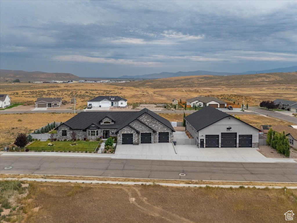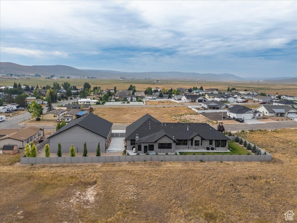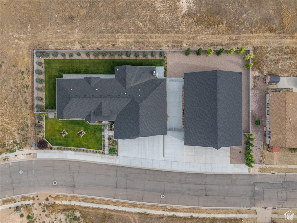PROPERTY DETAILS
About This Property
This home for sale at 310 OTTLEY LN Evanston, WY 82930 has been listed at $1,499,000 and has been on the market for 181 days.
Full Description
Property Highlights
- Step inside to discover 10-foot ceilings throughout, adorned with custom alder trim and solid-core 8-foot alder doors, exuding craftsmanship and warmth. .
- The primary suite and office elevate luxury with custom tin ceilings, while the primary suite and hot tub room feature exquisite porcelain tile flooring. .
- Indulge in relaxation in the dedicated hot tub room, designed as a private oasis with ambient lighting and serene views of the lush surroundings. .
- Movie enthusiasts will revel in the state-of-the-art theater room, equipped with a speaker system and plush seating for cinematic experiences at home. .
- The heated 3-car attached garage boasts epoxy flooring, a flooring drain, 220V, and hot and cold-water taps. .
- The home is equipped with a comprehensive smart home system, including a Sonos in-house speaker system and a state-of-the-art security system, ensuring convenience, entertainment, and peace of mind. .
Let me assist you on purchasing a house and get a FREE home Inspection!
General Information
-
Price
$1,499,000 200.0k
-
Days on Market
181
-
Area
FRANKLIN
-
Total Bedrooms
3
-
Total Bathrooms
4
-
House Size
3767 Sq Ft
-
Neighborhood
-
Address
310 OTTLEY LN Evanston, WY 82930
-
Listed By
Apex Real Estate, LLC
-
HOA
NO
-
Lot Size
0.60
-
Price/sqft
397.93
-
Year Built
2022
-
MLS
2108158
-
Garage
6 car garage
-
Status
Active
-
City
-
Term Of Sale
Cash,Conventional
Inclusions
- Hot Tub
- Microwave
- Range Hood
- Refrigerator
- Water Softener: Own
Interior Features
- Alarm: Security
- Bath: Primary
- Central Vacuum
- Closet: Walk-In
- Den/Office
- Floor Drains
- French Doors
- Gas Log
- Great Room
Exterior Features
- Patio: Covered
- Triple Pane Windows
Building and Construction
- Roof: Asphalt
- Exterior: Patio: Covered,Triple Pane Windows
- Construction: Brick
- Foundation Basement:
Garage and Parking
- Garage Type: Attached
- Garage Spaces: 6
Heating and Cooling
- Air Condition: Central Air
- Heating: Gas: Central
Land Description
- Sprinkler: Auto-Full
- Terrain
- Flat
Price History
Oct 14, 2025
$1,499,000
Price decreased:
-$200,000
$397.93/sqft
Aug 29, 2025
$1,699,000
Just Listed
$451.02/sqft
Mortgage Calculator
Estimated Monthly Payment
Neighborhood Information
CHAPARRAL ESTATES 8TH ADDITION
Evanston, WY
Located in the CHAPARRAL ESTATES 8TH ADDITION neighborhood of Evanston
Nearby Schools
- Elementary: None/Other
- High School: None/Other
- Jr High: None/Other
- High School: None/Other

This area is Car-Dependent - very few (if any) errands can be accomplished on foot. Minimal public transit is available in the area. This area is Somewhat Bikeable - it's convenient to use a bike for a few trips.
Other Property Info
- Area: FRANKLIN
- Zoning: Single-Family
- State: WY
- County: Uinta
- This listing is courtesy of:: Cody Ferrin Apex Real Estate, LLC.
307-679-5115.
Utilities
Natural Gas Connected
Electricity Connected
Sewer Connected
Sewer: Public
Water Connected
Based on information from UtahRealEstate.com as of 2025-08-29 06:07:07. All data, including all measurements and calculations of area, is obtained from various sources and has not been, and will not be, verified by broker or the MLS. All information should be independently reviewed and verified for accuracy. Properties may or may not be listed by the office/agent presenting the information. IDX information is provided exclusively for consumers’ personal, non-commercial use, and may not be used for any purpose other than to identify prospective properties consumers may be interested in purchasing.
Housing Act and Utah Fair Housing Act, which Acts make it illegal to make or publish any advertisement that indicates any preference, limitation, or discrimination based on race, color, religion, sex, handicap, family status, or national origin.

