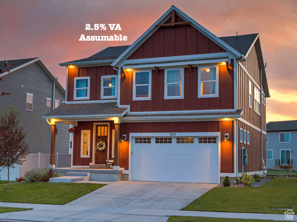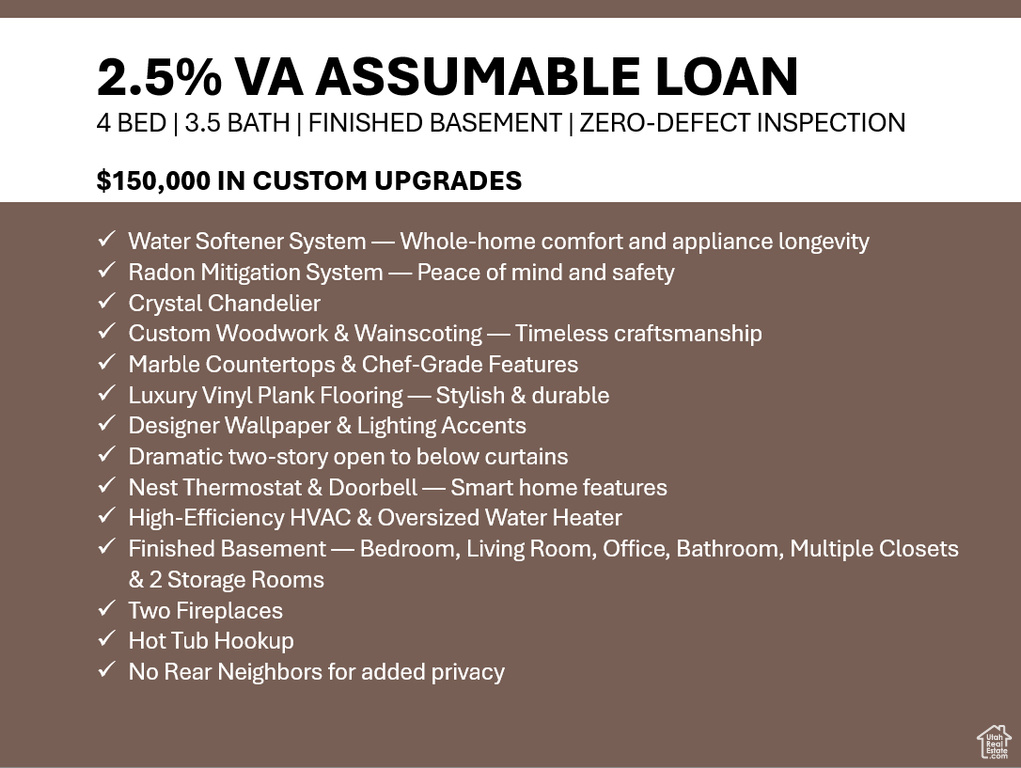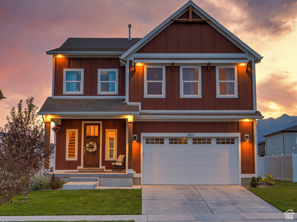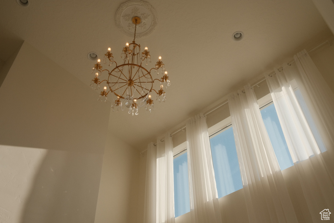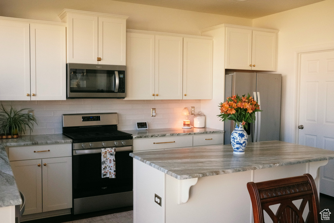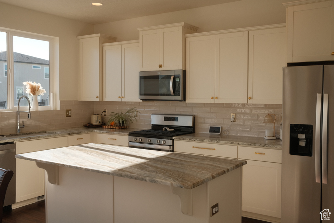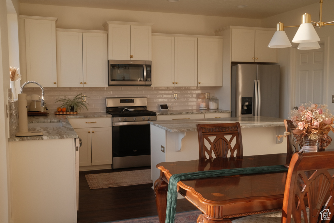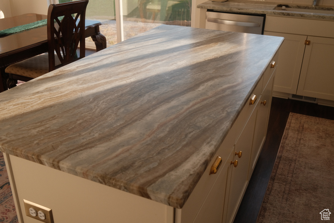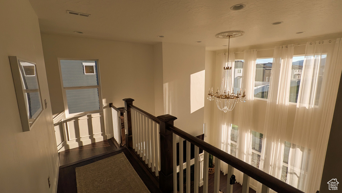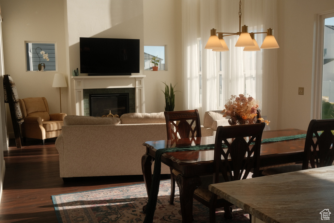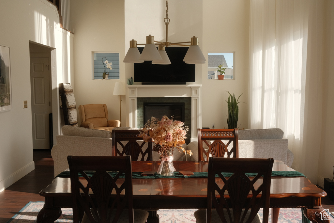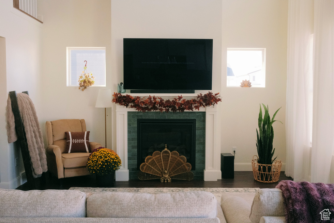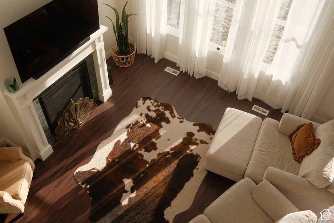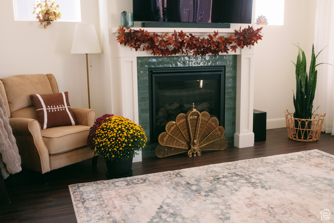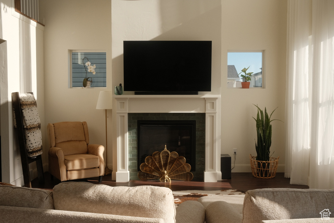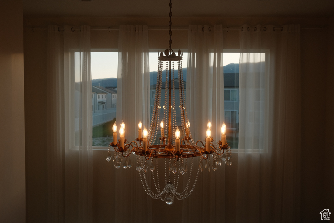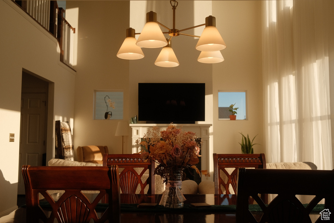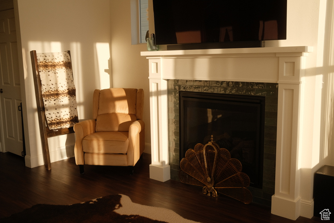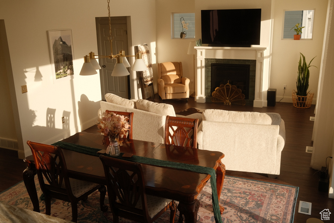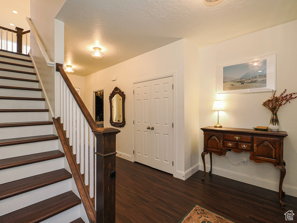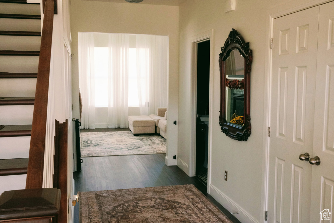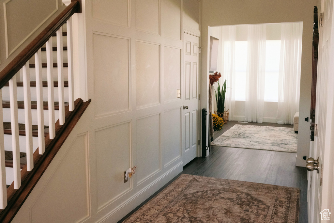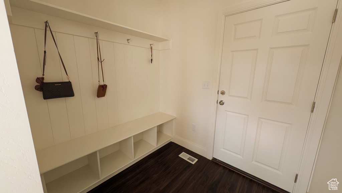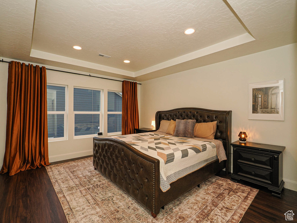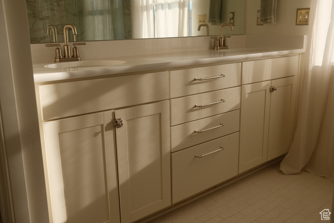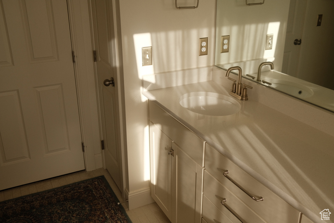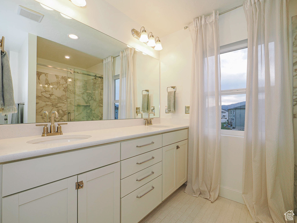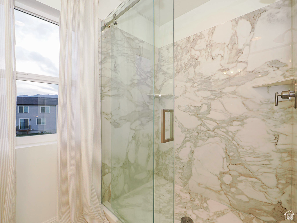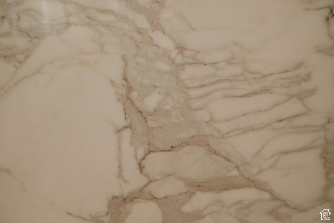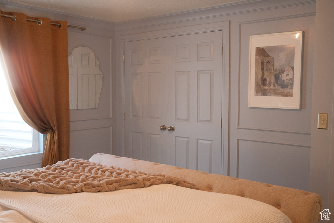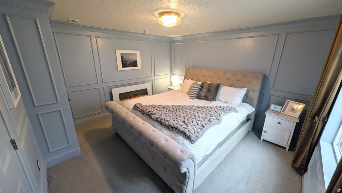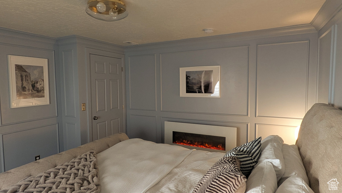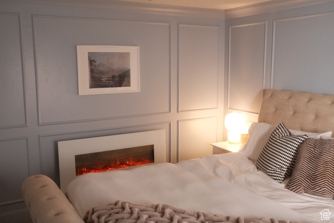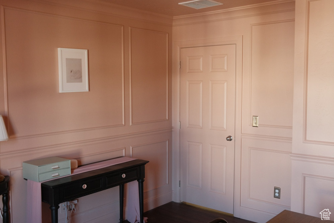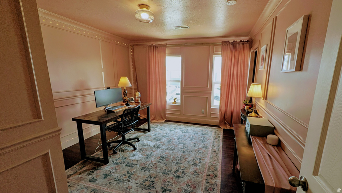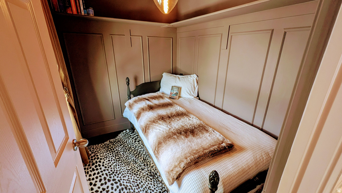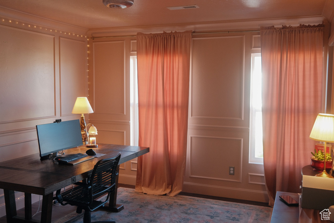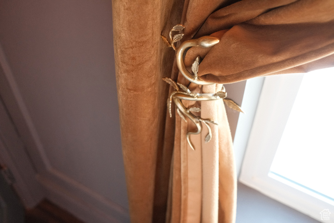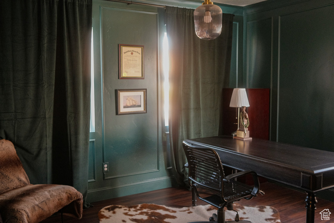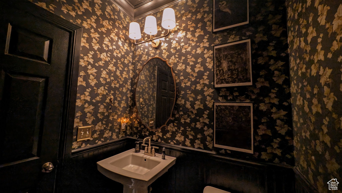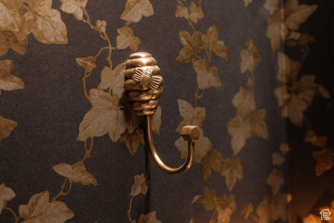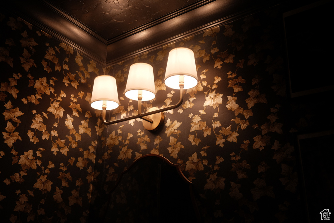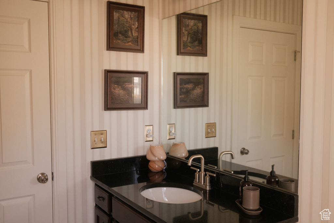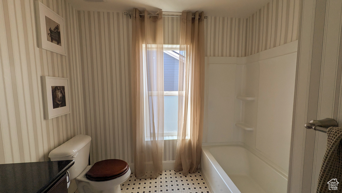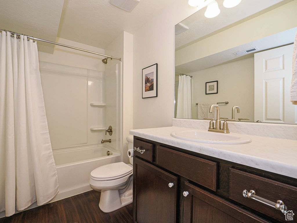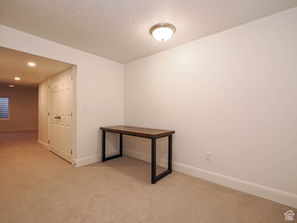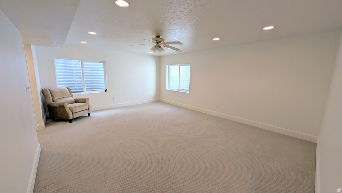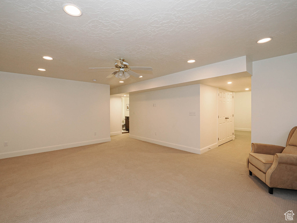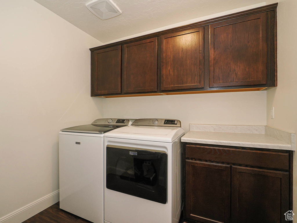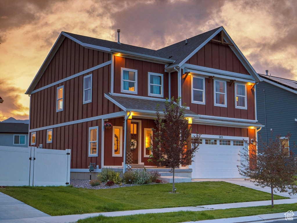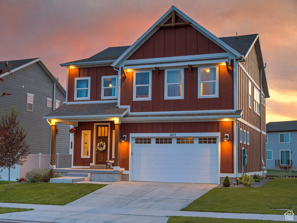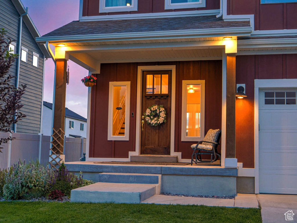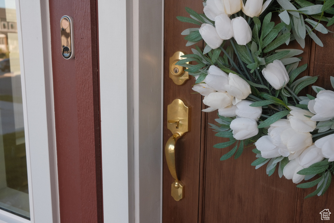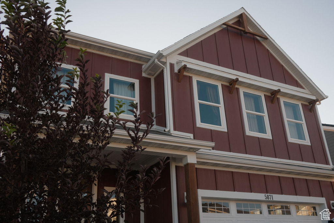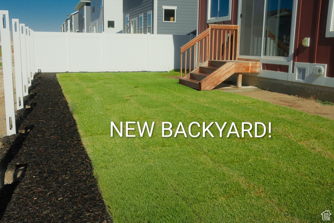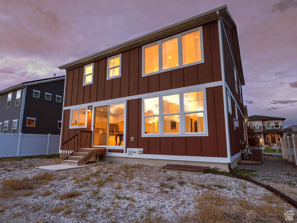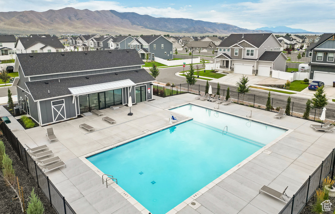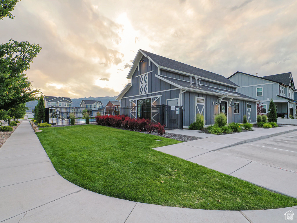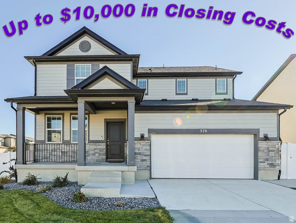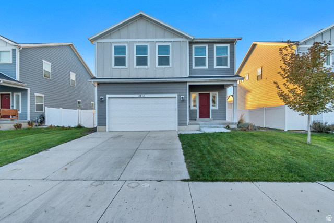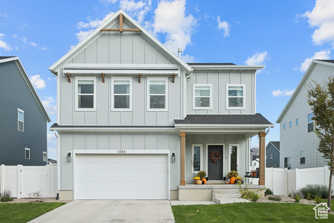
PROPERTY DETAILS
View Virtual Tour
About This Property
This home for sale at 5071 N OAK CREEK DR Eagle Mountain, UT 84005 has been listed at $603,000 and has been on the market for 181 days.
Full Description
Property Highlights
- The lower level includes a spacious living area, a guest bedroom with a cozy electric fireplace, a full bathroom, and two oversized storage rooms-ideal for guests, recreation, or potential rental income. .
- Fence, sod, and landscaped plant beds coming soon-perfect for outdoor relaxation . 2. 5% Assumable VA Mortgage | $150K in Custom Upgrades | 4 Bed, 3. 5 Bath with Zero-Defect Inspection & Designer Finishes A rare blend of modern craftsmanship and timeless character, this immaculate 4-bedroom, 3. 5-bath home combines traditional and mid-century modern design elements with the incredible financial advantage of a 2. 5% assumable $505,000 VA mortgage. .
- Ideally situated in a thriving neighborhood, its just a short stroll from the community clubhouse, pool, and guest parking-offering both refined style and everyday convenience. .
- Inside, a grand two-story living room greets you with soaring ceilings, 20-foot custom sheers, a crystal chandelier, and a cozy gas fireplace framed by dual inset display windows. .
- An expansive rear sliding glass door frames beautiful backyard views and fills the space with warm, golden hour light, creating the perfect backdrop for evenings at home. .
- The open kitchen is a chefs dream, featuring luxurious marble countertops, a deep farmhouse sink, dovetail soft-close cabinetry, a chef-grade garbage disposal, and recessed lighting. .
Let me assist you on purchasing a house and get a FREE home Inspection!
General Information
-
Price
$603,000
-
Days on Market
181
-
Area
Am Fork; Hlnd; Lehi; Saratog.
-
Total Bedrooms
4
-
Total Bathrooms
4
-
House Size
3069 Sq Ft
-
Address
5071 N OAK CREEK DR Eagle Mountain, UT 84005
-
Listed By
Wasatch Homes And Estates, LLC
-
HOA
YES
-
Lot Size
0.10
-
Price/sqft
196.48
-
Year Built
2021
-
MLS
2093251
-
Garage
2 car garage
-
Status
Active
-
City
-
Term Of Sale
Assumable,Cash,Conventional,VA Loan
Inclusions
- Ceiling Fan
- Dryer
- Fireplace Insert
- Microwave
- Range
- Refrigerator
- Washer
- Water Softener: Own
- Window Coverings
- Video Door Bell(s)
- Smart Thermostat(s)
Interior Features
- Alarm: Fire
- Bath: Primary
- Bath: Sep. Tub/Shower
- Closet: Walk-In
- Den/Office
- Disposal
- Floor Drains
- Gas Log
- Great Room
- Jetted Tub
- Oven: Gas
- Range/Oven: Built-In
- Vaulted Ceilings
- Granite Countertops
- Video Door Bell(s)
- Smart Thermostat(s)
Exterior Features
- Double Pane Windows
- Entry (Foyer)
- Lighting
- Sliding Glass Doors
- Patio: Open
Building and Construction
- Roof: Asphalt
- Exterior: Double Pane Windows,Entry (Foyer),Lighting,Sliding Glass Doors,Patio: Open
- Construction: Clapboard/Masonite
- Foundation Basement:
Garage and Parking
- Garage Type: Attached
- Garage Spaces: 2
Heating and Cooling
- Air Condition: Central Air
- Heating: Gas: Central,>= 95% efficiency
Pool
- Yes
HOA Dues Include
- Clubhouse
- Pets Permitted
- Picnic Area
- Playground
Land Description
- Curb & Gutter
- Fenced: Part
- Road: Paved
- Sidewalks
- Sprinkler: Auto-Part
- View: Mountain
Price History
Dec 15, 2025
$603,000
Price increased:
$1,000
$196.48/sqft
Dec 12, 2025
$602,000
Price decreased:
-$1,000
$196.16/sqft
Dec 08, 2025
$603,000
Price decreased:
-$1,000
$196.48/sqft
Dec 04, 2025
$604,000
Price decreased:
-$1,000
$196.81/sqft
Dec 01, 2025
$605,000
Price decreased:
-$1,000
$197.13/sqft
Nov 30, 2025
$606,000
Price increased:
$3,000
$197.46/sqft
Nov 18, 2025
$603,000
Price decreased:
-$1,000
$196.48/sqft
Nov 10, 2025
$604,000
Price decreased:
-$1,000
$196.81/sqft
Nov 05, 2025
$605,000
Price decreased:
-$500
$197.13/sqft
Oct 27, 2025
$605,500
Price decreased:
-$1,000
$197.30/sqft
Oct 22, 2025
$606,500
Price decreased:
-$900
$197.62/sqft
Oct 15, 2025
$607,400
Price decreased:
-$1,000
$197.91/sqft
Oct 12, 2025
$608,400
Price decreased:
-$100
$198.24/sqft
Oct 07, 2025
$608,500
Price decreased:
-$500
$198.27/sqft
Oct 03, 2025
$609,000
Price decreased:
-$1,000
$198.44/sqft
Sep 25, 2025
$610,000
Price decreased:
-$1,000
$198.76/sqft
Sep 18, 2025
$611,000
Price decreased:
-$1,000
$199.09/sqft
Sep 15, 2025
$612,000
Price decreased:
-$1,000
$199.41/sqft
Sep 14, 2025
$613,000
Price increased:
$1,000
$199.74/sqft
Sep 09, 2025
$612,000
Price decreased:
-$1,000
$199.41/sqft
Sep 04, 2025
$613,000
Price decreased:
-$5,000
$199.74/sqft
Aug 29, 2025
$618,000
Price decreased:
-$5,000
$201.37/sqft
Aug 26, 2025
$623,000
Price decreased:
-$1,000
$203.00/sqft
Aug 18, 2025
$624,000
Price decreased:
-$1,000
$203.32/sqft
Aug 14, 2025
$625,000
Price decreased:
-$5,000
$203.65/sqft
Aug 08, 2025
$630,000
Price decreased:
-$5,000
$205.28/sqft
Aug 04, 2025
$635,000
Price decreased:
-$5,000
$206.91/sqft
Jul 31, 2025
$640,000
Price decreased:
-$5,000
$208.54/sqft
Jul 23, 2025
$645,000
Price decreased:
-$5,000
$210.17/sqft
Jul 17, 2025
$650,000
Price decreased:
-$5,000
$211.80/sqft
Jul 09, 2025
$655,000
Price decreased:
-$5,000
$213.42/sqft
Jul 03, 2025
$660,000
Price decreased:
-$5,000
$215.05/sqft
Jun 26, 2025
$665,000
Price decreased:
-$5,000
$216.68/sqft
Jun 18, 2025
$670,000
Just Listed
$218.31/sqft
Mortgage Calculator
Estimated Monthly Payment
Other Property Info
- Area: Am Fork; Hlnd; Lehi; Saratog.
- Zoning: Single-Family
- State: UT
- County: Utah
- This listing is courtesy of:: David Kevitch Wasatch Homes and Estates, LLC.
801-597-7971.
Utilities
Natural Gas Connected
Electricity Connected
Sewer Connected
Water Connected
Based on information from UtahRealEstate.com as of 2025-06-18 19:20:55. All data, including all measurements and calculations of area, is obtained from various sources and has not been, and will not be, verified by broker or the MLS. All information should be independently reviewed and verified for accuracy. Properties may or may not be listed by the office/agent presenting the information. IDX information is provided exclusively for consumers’ personal, non-commercial use, and may not be used for any purpose other than to identify prospective properties consumers may be interested in purchasing.
Housing Act and Utah Fair Housing Act, which Acts make it illegal to make or publish any advertisement that indicates any preference, limitation, or discrimination based on race, color, religion, sex, handicap, family status, or national origin.

