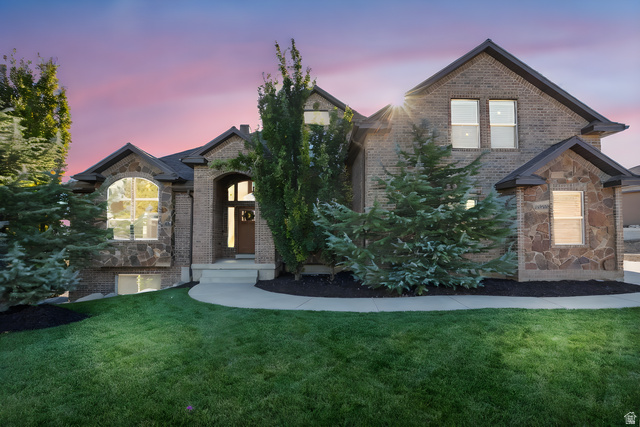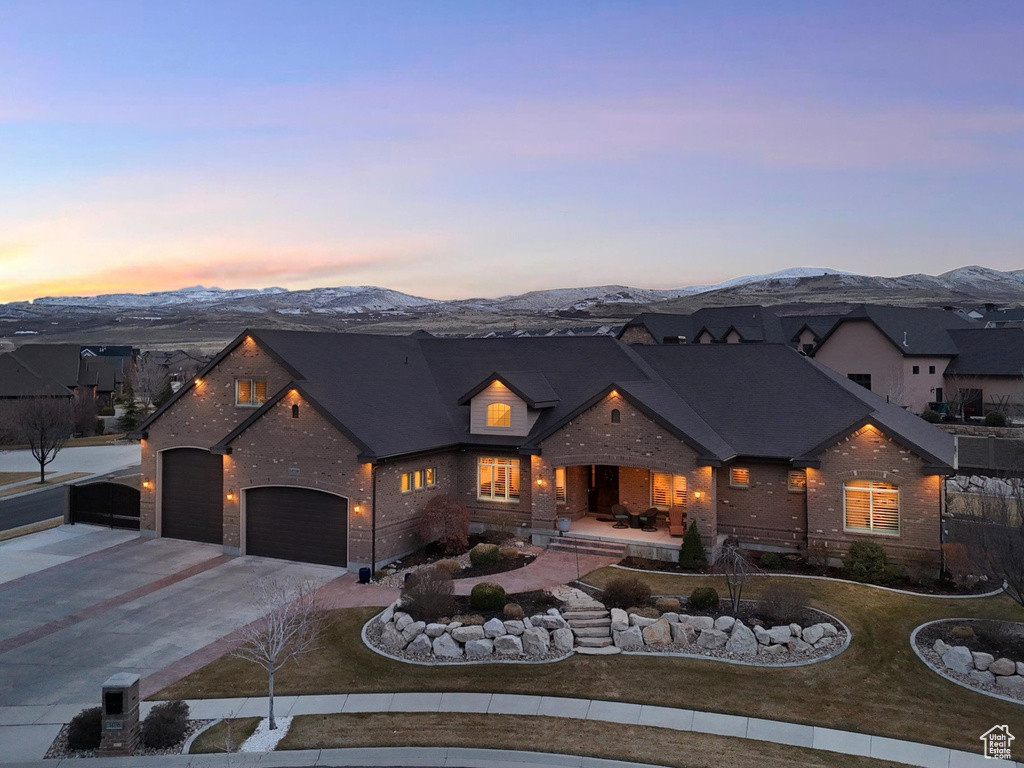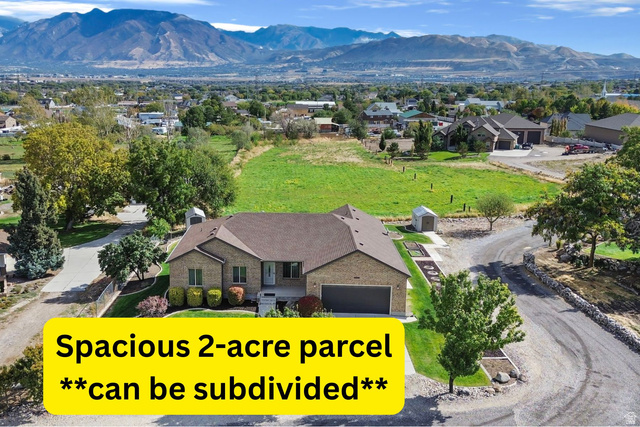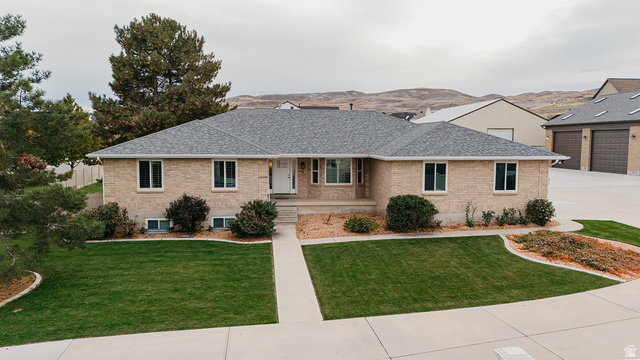
Let me assist you on purchasing a house and get a FREE home Inspection!
General Information
-
Area
WJ; SJ; Rvrton; Herriman; Bingh
-
Total Bedrooms
5
-
Total Bathrooms
4
-
House Size
8730 Sq Ft
-
Neighborhood
-
Address
14738 S CURRANT CREEK CIR Bluffdale, UT 84065
-
Lot Size
0.74
-
Year Built
2014
-
Garage
5 car garage
-
Status
Off-Market
-
City
Neighborhood Information
FALLS BOULDEN RIDGE
Bluffdale, UT
Located in the FALLS BOULDEN RIDGE neighborhood of Bluffdale
Nearby Schools
- Elementary: Bluffdale
- High School: South Hills
- Jr High: South Hills
- High School: Riverton
Other Property Info
- Area: WJ; SJ; Rvrton; Herriman; Bingh
- Zoning: Single-Family
- State: UT
- County: Salt Lake
This data is updated on an hourly basis. Some properties which appear for sale on
this
website
may subsequently have sold and may no longer be available.
PUBLISHER'S NOTICE: All real estate advertised herein is subject to the Federal Fair
Housing Act
and Utah Fair Housing Act,
which Acts make it illegal to make or publish any advertisement that indicates any
preference,
limitation, or discrimination based on race,
color, religion, sex, handicap, family status, or national origin.









