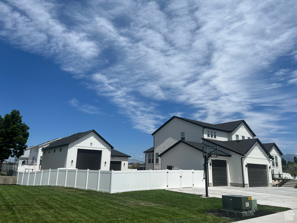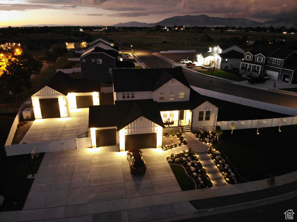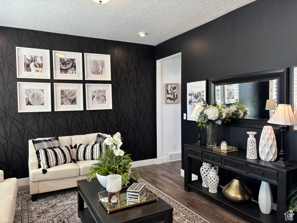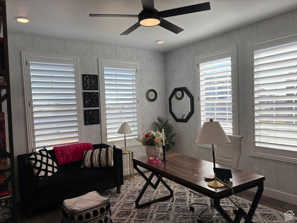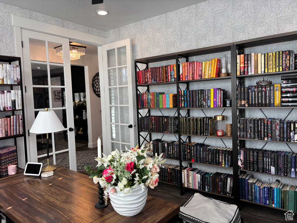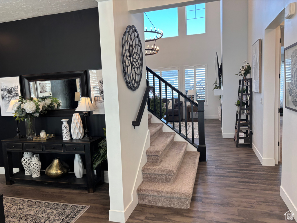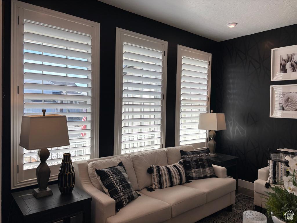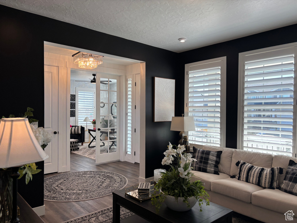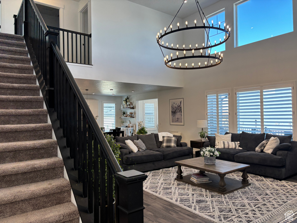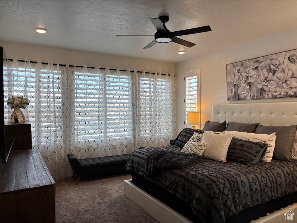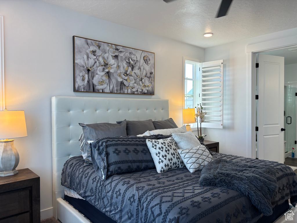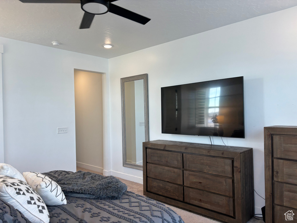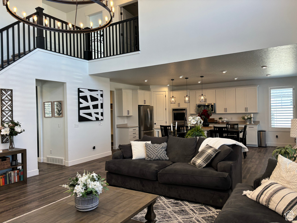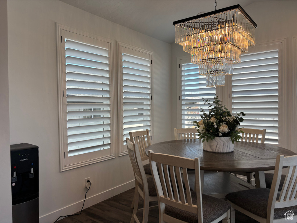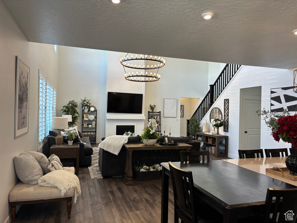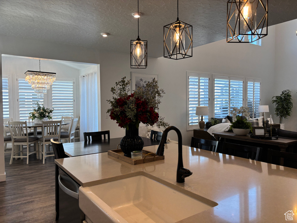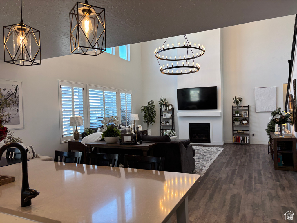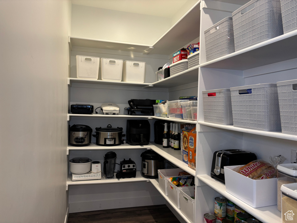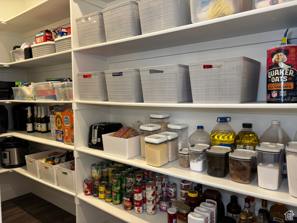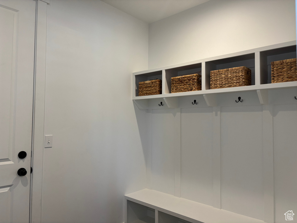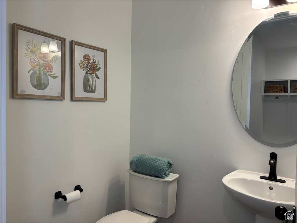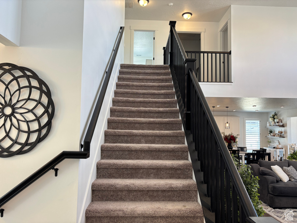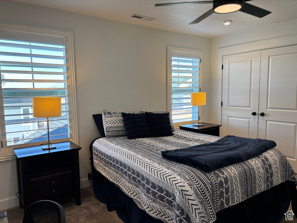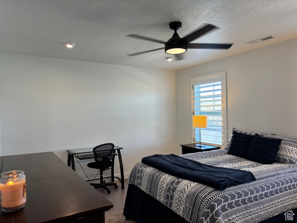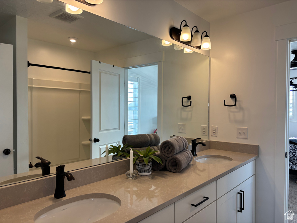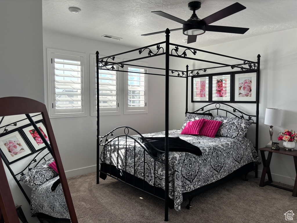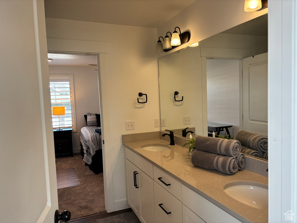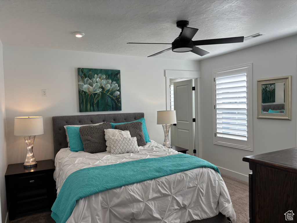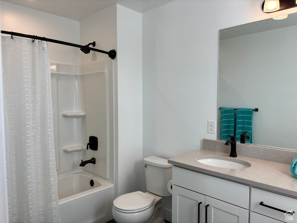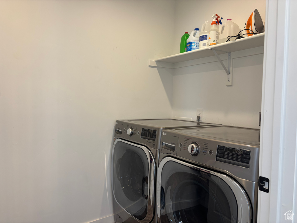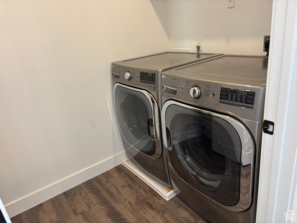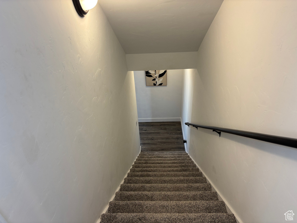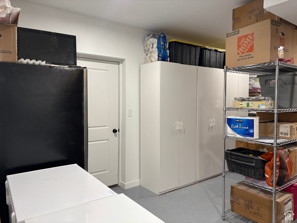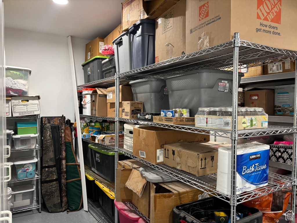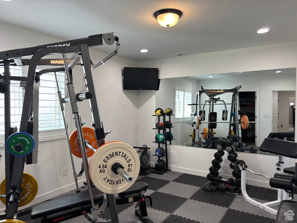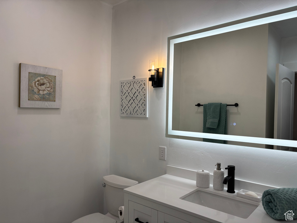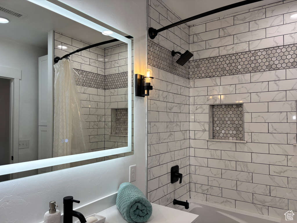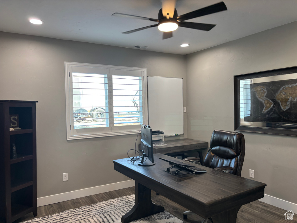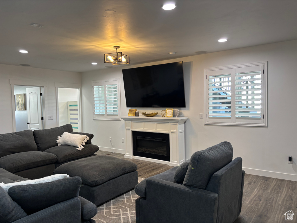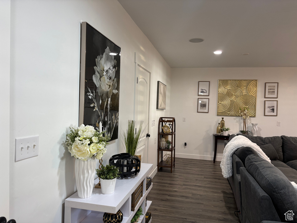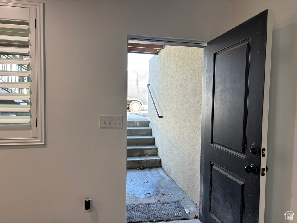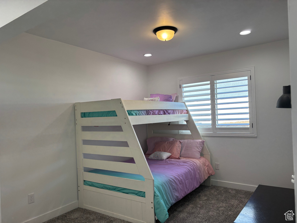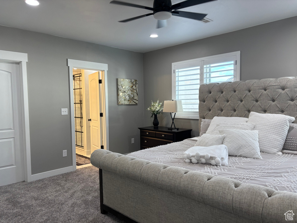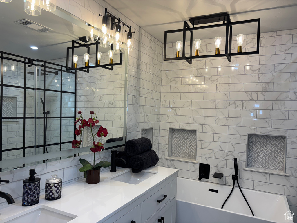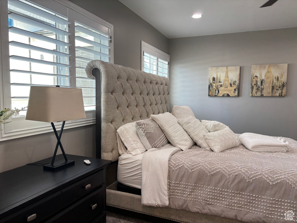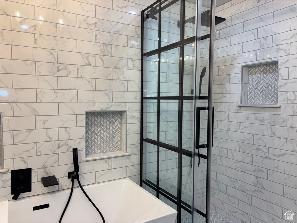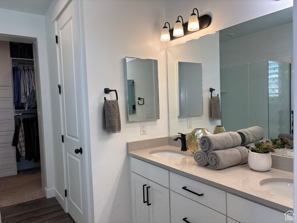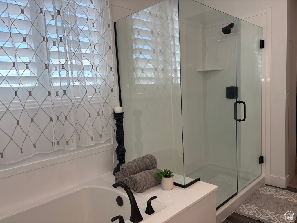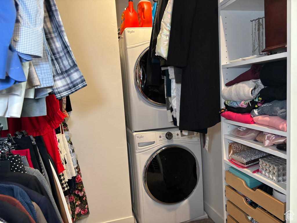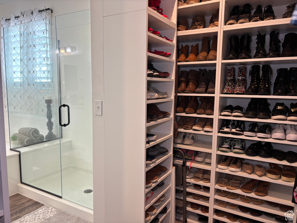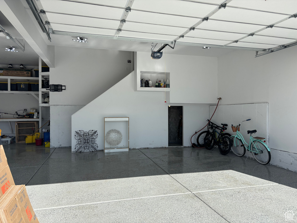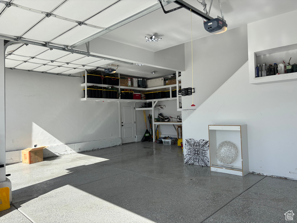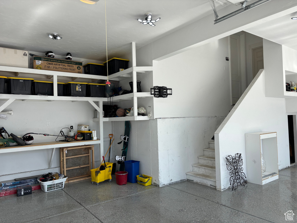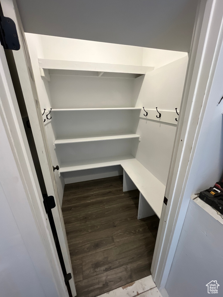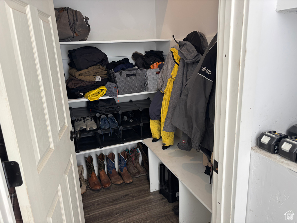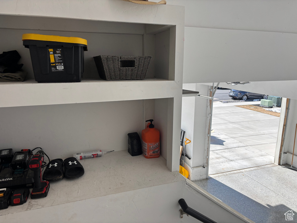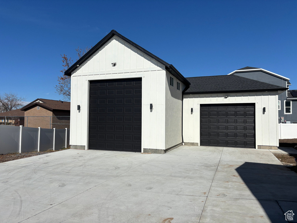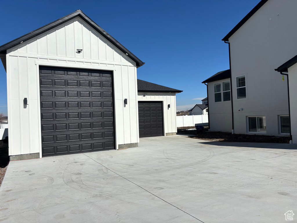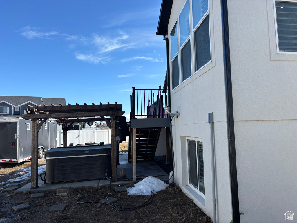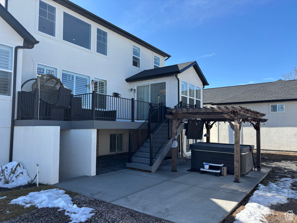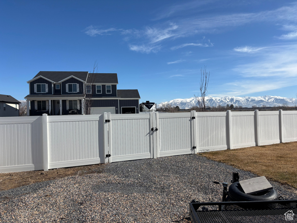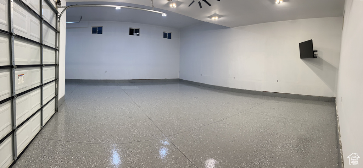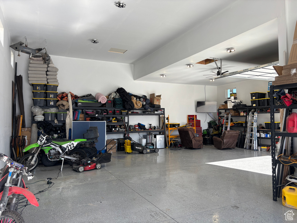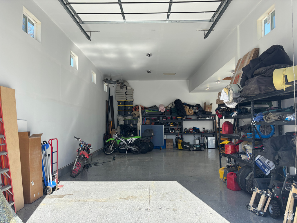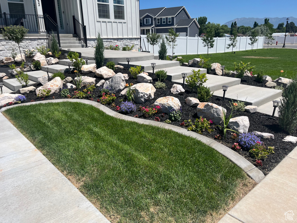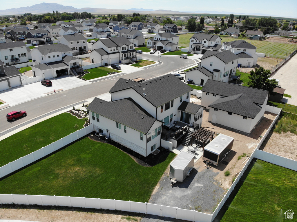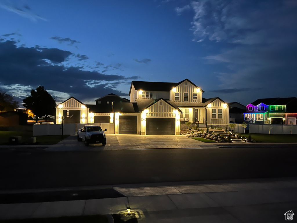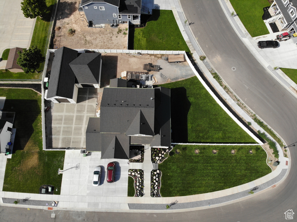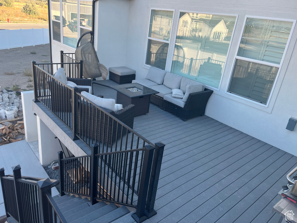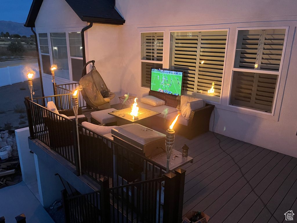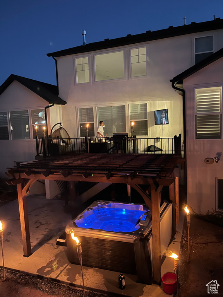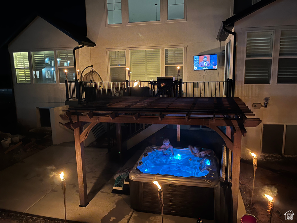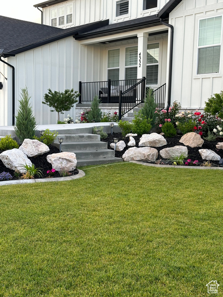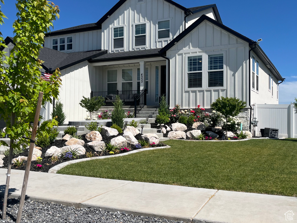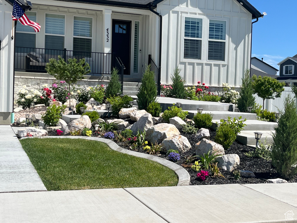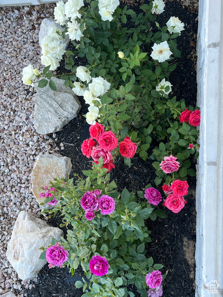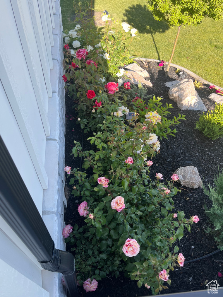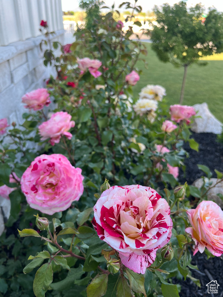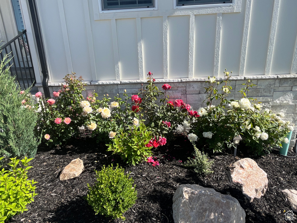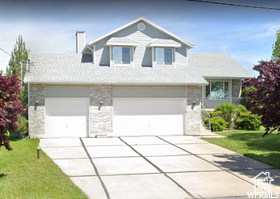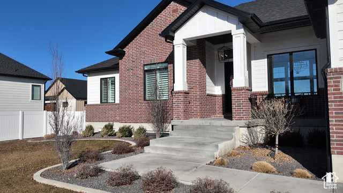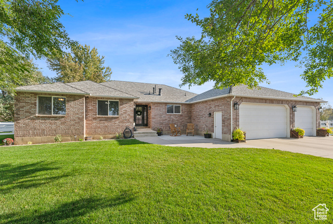
PROPERTY DETAILS
The home for sale at 4332 W 200 N #104 West Point, UT 84015 has been listed at $1,249,700 and has been on the market for 46 days.
Welcome to your future home-where space, luxury, and comfort come together to create the perfect living environment. With 5,880 square feet, this property offers more than just a place to live; its a space where memories are made and dreams come true. Upon arrival, youll be greeted by a 1,470 sq/ft RV garage, featuring 16-foot ceilings with heater and fan. Theres room not only for a 40+ RV but also for 6-7 additional vehicles, providing plenty of space for car enthusiasts, those with hobbies requiring extra storage or home businesses. The insulated detached garage is equipped with a heater and fan for year-round comfort, and there are four 220V outlets-one in each garage, one on the deck, and one below the deck for the hot tub. As you step inside, the open, light-filled space immediately captures your attention. The great room boasts 18-foot ceilings, creating a grand, expansive atmosphere. This home is thoughtfully designed for comfort and convenience, with eight bedrooms that offer endless possibilities-a room for every family member, guests, or even multiple home offices. Six bathrooms ensure that everyone has ample space and privacy. The daylight-designed walk-out basement features a separate apartment option with a separate entrance, making it an ideal space for extended family or potential rental income. This area doesnt feel like a traditional basement with 8.5-foot ceilings and daylight windows, offering plenty of natural light and flexibility for various uses. Inside, every detail is carefully considered to balance luxury with practicality. The gourmet kitchen is perfect for hosting intimate family dinners and larger gatherings with friends, offering plenty of space for everyone to gather around the island and enjoy quality time. Sitting on 0.52 acres, the property provides a spacious yard, perfect for outdoor activities with potential for a future pool, garden, large patio, or parking space for large equipment with direct access to the street. There are tv mounts and coax cable on back deck, hot tub area and both house garage and shop. The hot/cold mixers on the outdoor faucets in both the garage and back of the home add convenience for filling a hot tub or washing vehicles. Multiple water faucets have been added throughout the yard for easy access to irrigation water in the shop and all areas of the yard. Not to mention the two 50 gallon water heaters. One is gas and the other one is electric. They are daisy chained together so running out of hot water in this large home will not happen. The massive deck is ideal for entertaining, not to mention multiple gathering areas inside. From the vaulted great room, the sun-room, formal dining room, front room to the cozy basement rec room all ensure there is room for everyone during holidays or special events. From sunrises that flood the home with natural light to peaceful evenings on the porch, this home is designed for living life to the fullest, cherishing moments, and creating lasting memories. Schedule a tour today and see how this home perfectly complements your future. Square footage figures are provided as a courtesy estimate and were obtained from county records. Buyers are advised to obtain an independent measurement.
Let me assist you on purchasing a house and get a FREE home Inspection!
General Information
-
Price
$1,249,700 100
-
Days on Market
46
-
Area
Hooper; Roy
-
Total Bedrooms
8
-
Total Bathrooms
6
-
House Size
5880 Sq Ft
-
Neighborhood
-
Address
4332 W 200 N #104 West Point, UT 84015
-
HOA
NO
-
Lot Size
0.52
-
Price/sqft
212.53
-
Year Built
2022
-
MLS
2066864
-
Garage
10 car garage
-
Status
Active
-
City
-
Term Of Sale
Cash,Conventional,FHA,VA Loan
Inclusions
- Basketball Standard
- Ceiling Fan
- Microwave
- Range
- Storage Shed(s)
- Water Softener: Own
- Window Coverings
- Video Door Bell(s)
- Smart Thermostat(s)
Interior Features
- Accessory Apt
- Basement Apartment
- Bath: Primary
- Bath: Sep. Tub/Shower
- Closet: Walk-In
- Den/Office
- Disposal
- French Doors
- Great Room
- Mother-in-Law Apt.
- Oven: Double
- Oven: Wall
- Range: Countertop
- Range: Gas
- Range/Oven: Built-In
- Vaulted Ceilings
- Granite Countertops
- Smart Thermostat(s)
Exterior Features
- Basement Entrance
- Deck; Covered
- Double Pane Windows
- Out Buildings
- Lighting
- Porch: Open
- Sliding Glass Doors
- Walkout
Building and Construction
- Roof: Asphalt
- Exterior: Basement Entrance,Deck; Covered,Double Pane Windows,Out Buildings,Lighting,Porch: Open,Sliding Glass Doors,Walkout
- Construction: Stone,Stucco,Cement Siding
- Foundation Basement: d d
Garage and Parking
- Garage Type: Attached
- Garage Spaces: 10
Heating and Cooling
- Air Condition: Central Air
- Heating: Electric,Forced Air,Gas: Central,>= 95% efficiency
Land Description
- Corner Lot
- Curb & Gutter
- Fenced: Full
- Road: Paved
- Sidewalks
- Sprinkler: Auto-Part
- Terrain
- Flat
- View: Mountain
- Drip Irrigation: Auto-Part
Price History
Apr 02, 2025
$1,249,700
Price decreased:
-$100
$212.53/sqft
Mar 22, 2025
$1,249,800
Price decreased:
-$100
$212.55/sqft
Feb 27, 2025
$1,249,900
Just Listed
$212.57/sqft

LOVE THIS HOME?

Schedule a showing or ask a question.

Kristopher
Larson
801-410-7917

Schools
- Highschool: Syracuse
- Jr High: West Point
- Intermediate: West Point
- Elementary: West Point

This area is Car-Dependent - very few (if any) errands can be accomplished on foot. Minimal public transit is available in the area. This area is Somewhat Bikeable - it's convenient to use a bike for a few trips.
Other Property Info
- Area: Hooper; Roy
- Zoning: Single-Family
- State: UT
- County: Davis
- This listing is courtesy of: Jeffrey JohnstonJ and M Realty Group LLC. 801-381-4207.
Utilities
Natural Gas Connected
Electricity Connected
Sewer Connected
Sewer: Public
Water Connected
This data is updated on an hourly basis. Some properties which appear for sale on
this
website
may subsequently have sold and may no longer be available. If you need more information on this property
please email kris@bestutahrealestate.com with the MLS number 2066864.
PUBLISHER'S NOTICE: All real estate advertised herein is subject to the Federal Fair
Housing Act
and Utah Fair Housing Act,
which Acts make it illegal to make or publish any advertisement that indicates any
preference,
limitation, or discrimination based on race,
color, religion, sex, handicap, family status, or national origin.

