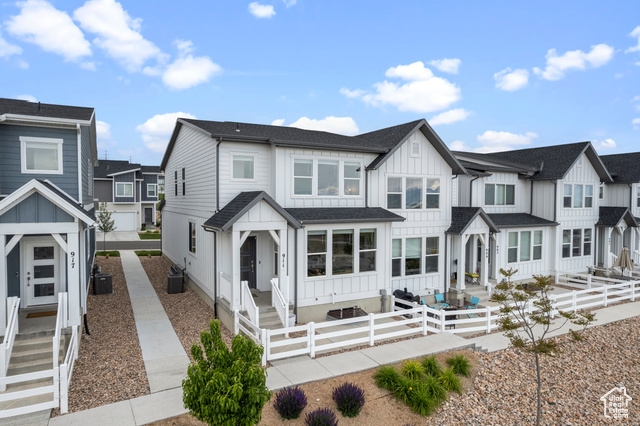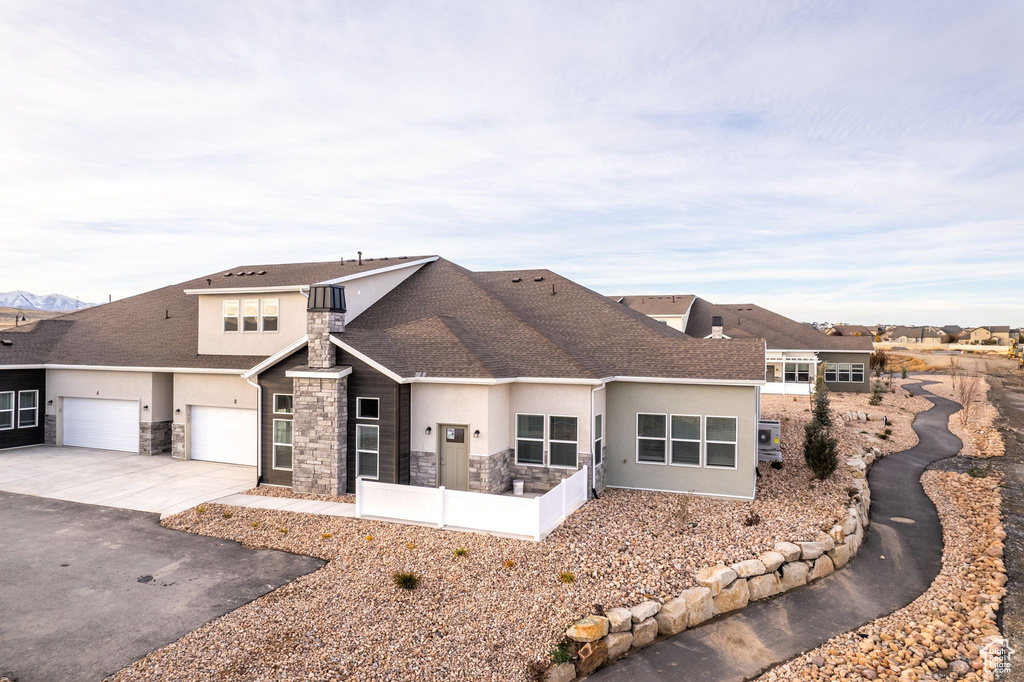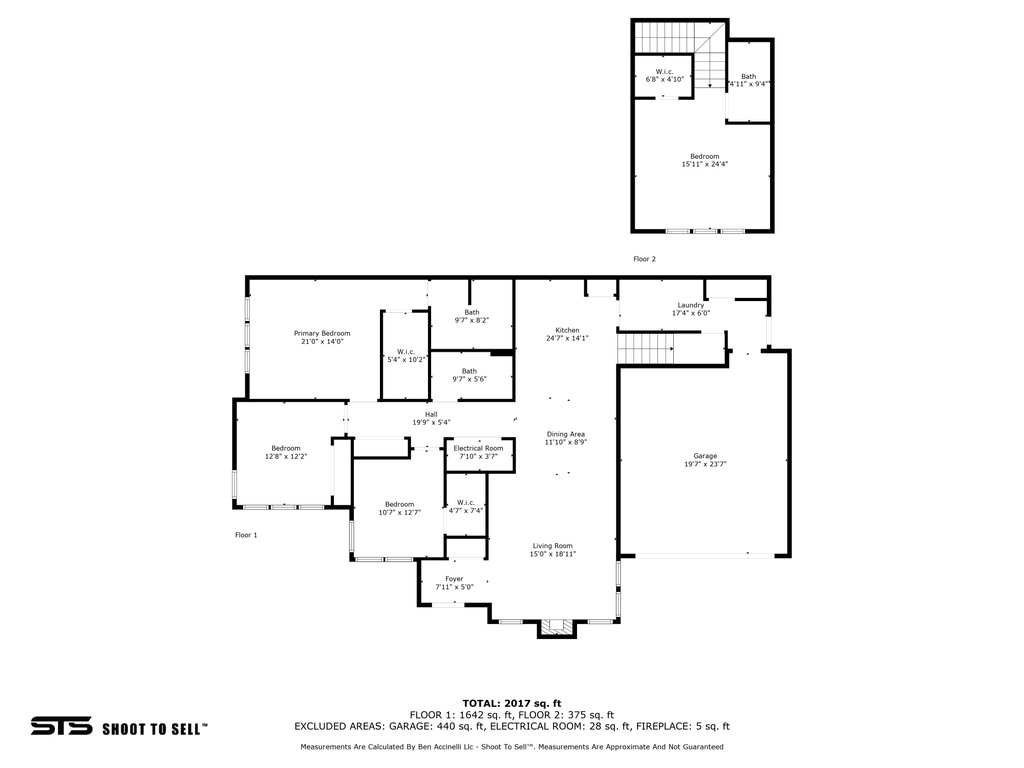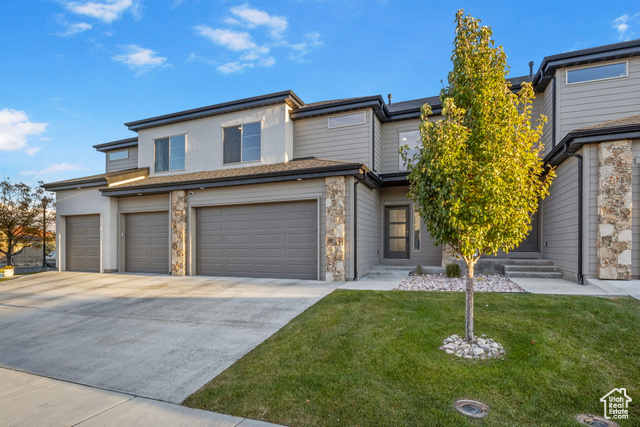
PROPERTY DETAILS
View Virtual Tour
The home for sale at 1454 N UTAH COTTAGE DR #B Saratoga Springs, UT 84045 has been listed at $629,990 and has been on the market for 285 days.
MOVE IN READY with amazing east facing views of Timp! Experience modern luxury living at Saratoga View, an a ACTIVE 55+ community, ideally located near fantastic restaurants, shopping, trails, parks, and more. Delight in main floor living paired with elevated finishes such as gorgeous quartz countertops, 11-foot ceilings throughout and upgraded kitchens with beautiful tile backsplashes and medium wood tone cabinets. Dont miss the bonus loft upstairs with a full bathroom. The space is perfect for guests, a craft room or additional living space. Blinds and fridge are included! This residence is thoughtfully designed to support you in all seasons of life, ensuring comfort and accessibility. Experience a lifestyle that seamlessly adapts to your needs. A variety of home styles to choose from and budget options available. This community is filled with amenities you will love! Call Today! **MODEL HOME HOURS: M,W,F 1pm-4pm & Saturday 11am-3pm. Meet the agent on duty at 1436 N Utah Cottage Dr. UNIT A.
Let me assist you on purchasing a house and get a FREE home Inspection!
General Information
-
Price
$629,990
-
Days on Market
285
-
Area
Am Fork; Hlnd; Lehi; Saratog.
-
Total Bedrooms
3
-
Total Bathrooms
3
-
House Size
2175 Sq Ft
-
Neighborhood
-
Address
1454 N UTAH COTTAGE DR #B Saratoga Springs, UT 84045
-
HOA
YES
-
Lot Size
0.06
-
Price/sqft
289.65
-
Year Built
2024
-
MLS
1980355
-
Garage
2 car garage
-
Status
Under Contract
-
City
-
Term Of Sale
Cash,Conventional,Exchange,FHA,VA Loan
Inclusions
- Ceiling Fan
- Fireplace Insert
- Microwave
- Range
- Refrigerator
- Window Coverings
Interior Features
- Bath: Master
- Closet: Walk-In
- Disposal
- Floor Drains
- Great Room
- Range/Oven: Free Stdng.
- Vaulted Ceilings
- Granite Countertops
Exterior Features
- Patio: Open
Building and Construction
- Roof: Asphalt
- Exterior: Patio: Open
- Construction: Stone,Stucco,Cement Siding
- Foundation Basement: d d
Garage and Parking
- Garage Type: Attached
- Garage Spaces: 2
Heating and Cooling
- Air Condition: Central Air
- Heating: Electric,Heat Pump,Heat Recovery
Pool
- Yes
HOA Dues Include
- Barbecue
- Bocce Ball Court
- Clubhouse
- Fitness Center
- Insurance
- Maintenance
- Pet Rules
- Pets Permitted
- Pool
- Snow Removal
Land Description
- Curb & Gutter
- Fenced: Part
- Road: Paved
- Sidewalks
- Sprinkler: Auto-Full
- View: Lake
- View: Mountain
- View: Valley
Price History
Oct 22, 2024
$629,990
Price increased:
$90
$289.65/sqft
Sep 30, 2024
$629,900
Price decreased:
-$10,000
$289.61/sqft
Feb 09, 2024
$639,900
Just Listed
$294.21/sqft

LOVE THIS HOME?

Schedule a showing or ask a question.

Kristopher
Larson
801-410-7917

Schools
- Highschool: Westlake
- Jr High: Vista Heights Middle School
- Intermediate: Vista Heights Middle School
- Elementary: Riverview

This area is Car-Dependent - very few (if any) errands can be accomplished on foot. Minimal public transit is available in the area. This area is Somewhat Bikeable - it's convenient to use a bike for a few trips.
Other Property Info
- Area: Am Fork; Hlnd; Lehi; Saratog.
- Zoning: Single-Family
- State: UT
- County: Utah
- This listing is courtesy of: Angie FischerKW WESTFIELD. 801-960-2481.
Utilities
Natural Gas Not Available
Electricity Connected
Sewer Connected
Sewer: Public
Water Connected
This data is updated on an hourly basis. Some properties which appear for sale on
this
website
may subsequently have sold and may no longer be available. If you need more information on this property
please email kris@bestutahrealestate.com with the MLS number 1980355.
PUBLISHER'S NOTICE: All real estate advertised herein is subject to the Federal Fair
Housing Act
and Utah Fair Housing Act,
which Acts make it illegal to make or publish any advertisement that indicates any
preference,
limitation, or discrimination based on race,
color, religion, sex, handicap, family status, or national origin.


























