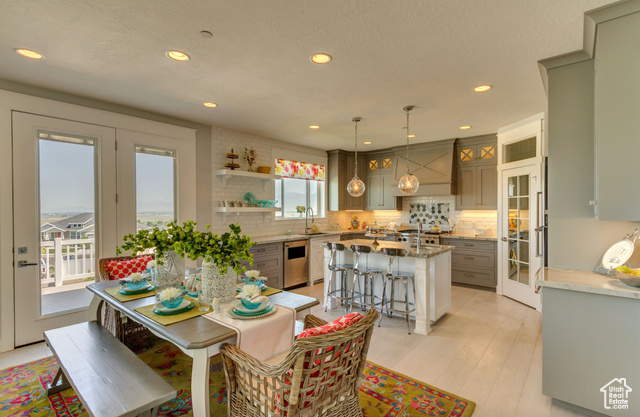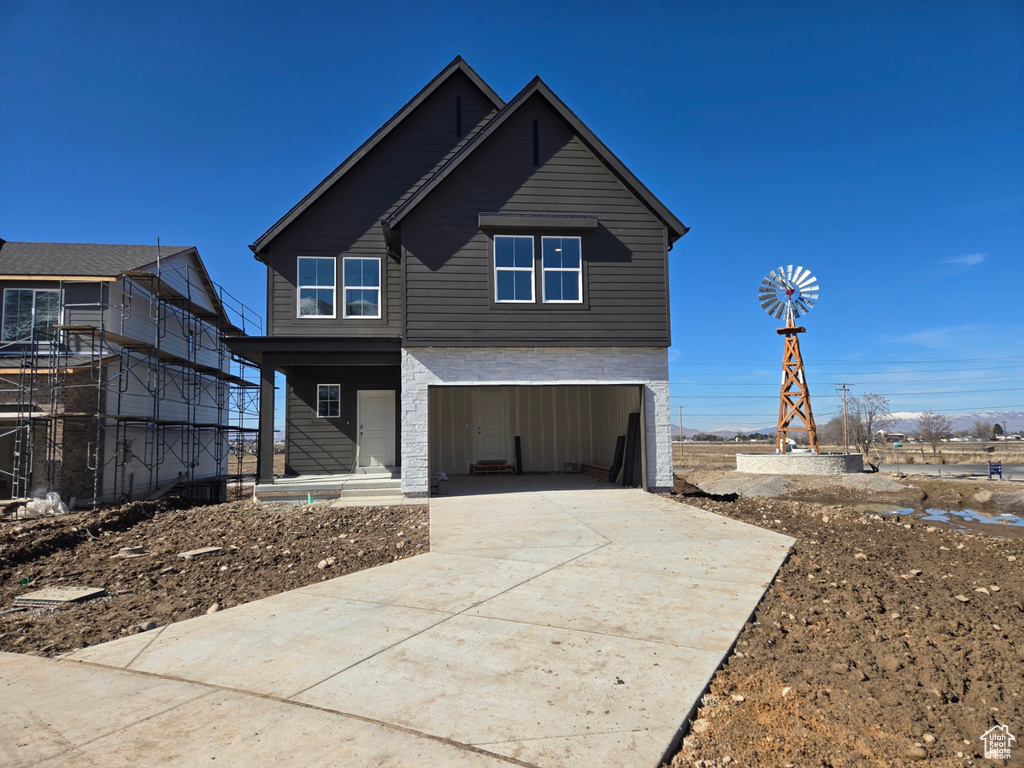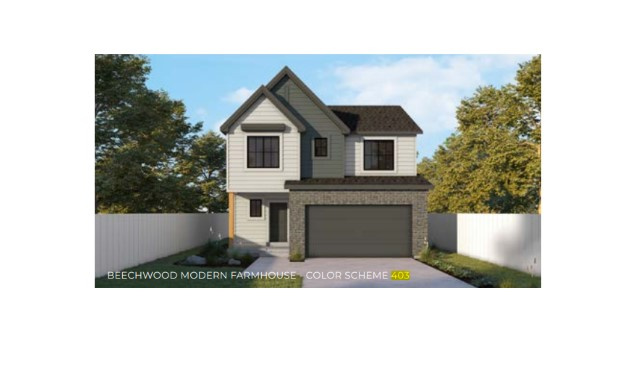
PROPERTY DETAILS
The home for sale at 719 N 1450 E #141 Salem, UT 84653 has been listed at $564,990 and has been on the market for 49 days.
Move-in ready and waiting for you! This gorgeous new Clover floorplan in the Modern Farmhouse style boasts a 2-car garage and offers spacious, open-concept living. The kitchen and primary bedroom windows provide unobstructed views, while the expansive backyard (69ft deep by 46ft wide) offers plenty of room for outdoor activities. Featuring quartz countertops, laminate flooring, 36 upper cabinets, and a pantry, this home has all the upgrades you need. The unfinished daylight basement is perfect for creating an ADU or apartment, with potential for an additional bedroom, family room, and storage space. Upstairs, enjoy three bedrooms, including a master suite with a walk-in closet and ensuite bath, plus a loft and convenient upstairs laundry. Special interest rates and up to $5,000 toward closing costs available with our Builder Forward Commitment through DHI Mortgage. Dont miss out on our generous home warranties, active radon mitigation system, and included Smart Home Package. The actual home may differ in color, materials, and options, so schedule a tour today!
Let me assist you on purchasing a house and get a FREE home Inspection!
General Information
-
Price
$564,990
-
Days on Market
49
-
Area
Payson; Elk Rg; Salem; Wdhil
-
Total Bedrooms
3
-
Total Bathrooms
3
-
House Size
3097 Sq Ft
-
Neighborhood
-
Address
719 N 1450 E #141 Salem, UT 84653
-
HOA
YES
-
Lot Size
0.16
-
Price/sqft
182.43
-
Year Built
2025
-
MLS
2066260
-
Garage
2 car garage
-
Status
Under Contract
-
City
-
Term Of Sale
Cash,Conventional,FHA,VA Loan
Inclusions
- Microwave
- Range
- Smart Thermostat(s)
Interior Features
- Bath: Primary
- Closet: Walk-In
- Disposal
- Range: Gas
- Range/Oven: Free Stdng.
- Video Door Bell(s)
- Smart Thermostat(s)
Exterior Features
- Double Pane Windows
- Entry (Foyer)
- Porch: Open
- Sliding Glass Doors
Building and Construction
- Roof: Asphalt,Pitched
- Exterior: Double Pane Windows,Entry (Foyer),Porch: Open,Sliding Glass Doors
- Construction: Stucco,Cement Siding
- Foundation Basement: d d
Garage and Parking
- Garage Type: Attached
- Garage Spaces: 2
Heating and Cooling
- Air Condition: Central Air
- Heating: Forced Air,Gas: Central,>= 95% efficiency
HOA Dues Include
- Biking Trails
- Clubhouse
- Pets Permitted
- Picnic Area
- Playground
- Pool
Land Description
- Curb & Gutter
- Road: Paved
- Sidewalks
- Terrain
- Flat
- View: Mountain
Price History
Mar 07, 2025
$564,990
Price increased:
$8,000
$182.43/sqft
Feb 24, 2025
$556,990
Just Listed
$179.85/sqft

LOVE THIS HOME?

Schedule a showing or ask a question.

Kristopher
Larson
801-410-7917

Schools
- Highschool: Salem Hills
- Jr High: Salem Jr
- Intermediate: Salem Jr
- Elementary: Salem

This area is Car-Dependent - very few (if any) errands can be accomplished on foot. Minimal public transit is available in the area. This area is Somewhat Bikeable - it's convenient to use a bike for a few trips.
Other Property Info
- Area: Payson; Elk Rg; Salem; Wdhil
- Zoning: Single-Family
- State: UT
- County: Utah
- This listing is courtesy of: Nathan J AstonD.R. Horton, Inc. 801-542-8140.
Utilities
Natural Gas Connected
Electricity Connected
Sewer Connected
Sewer: Public
Water Connected
This data is updated on an hourly basis. Some properties which appear for sale on
this
website
may subsequently have sold and may no longer be available. If you need more information on this property
please email kris@bestutahrealestate.com with the MLS number 2066260.
PUBLISHER'S NOTICE: All real estate advertised herein is subject to the Federal Fair
Housing Act
and Utah Fair Housing Act,
which Acts make it illegal to make or publish any advertisement that indicates any
preference,
limitation, or discrimination based on race,
color, religion, sex, handicap, family status, or national origin.































