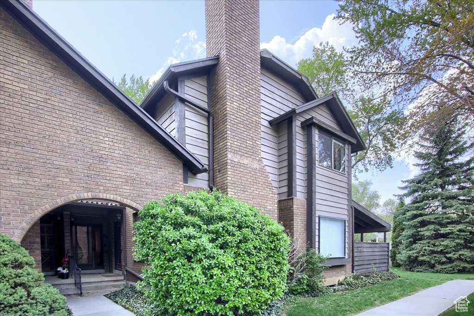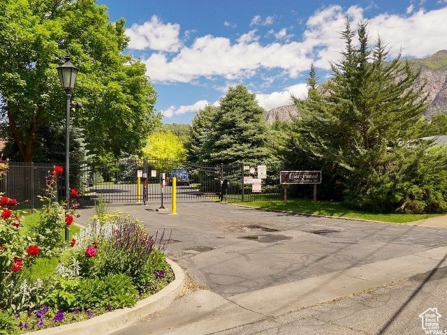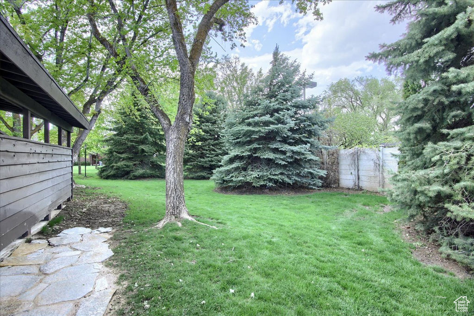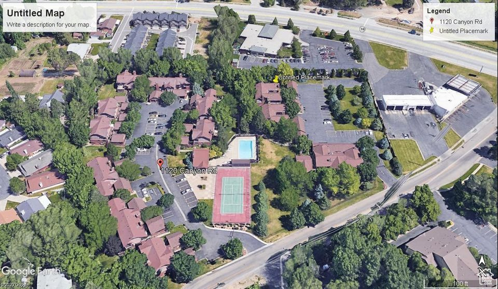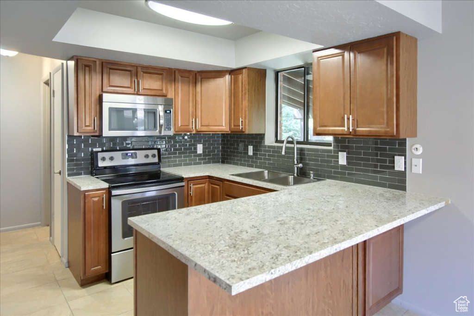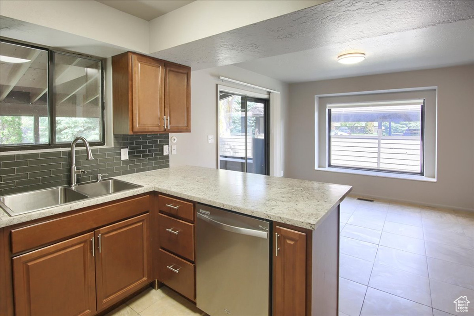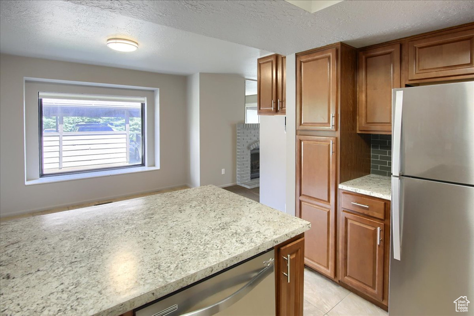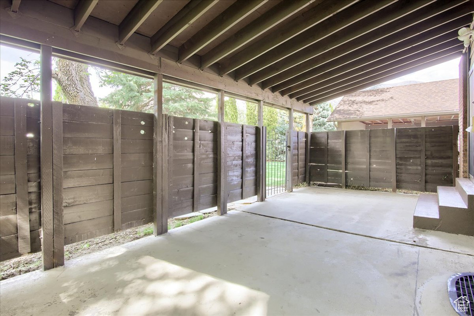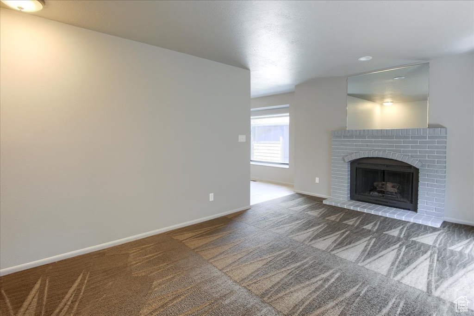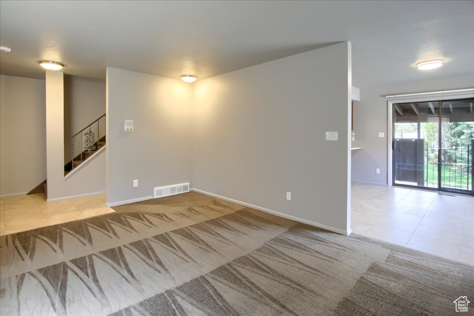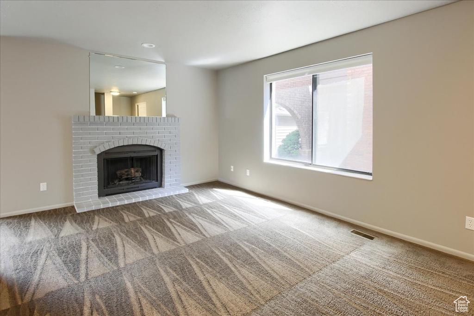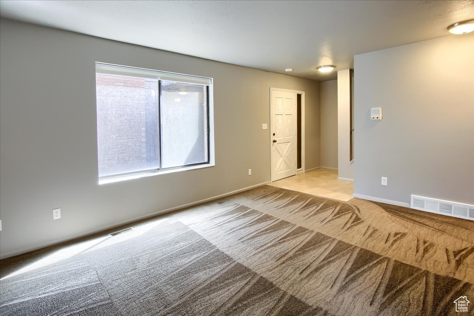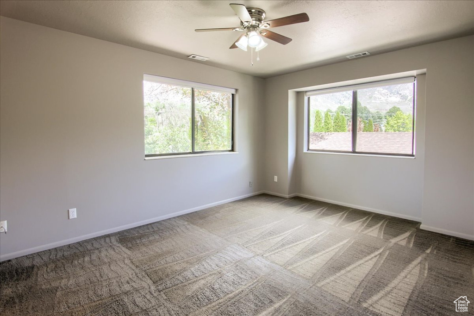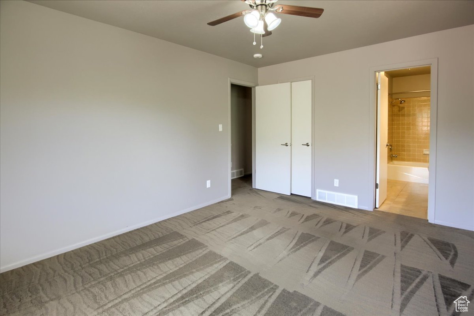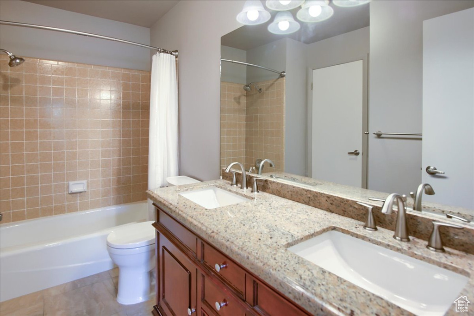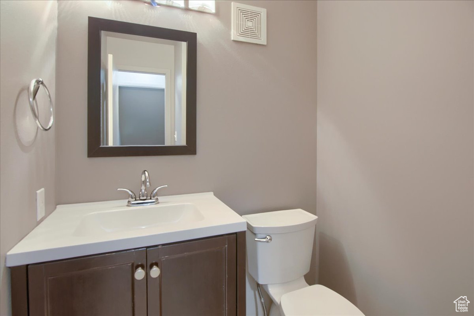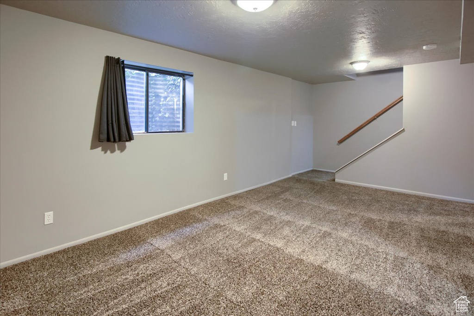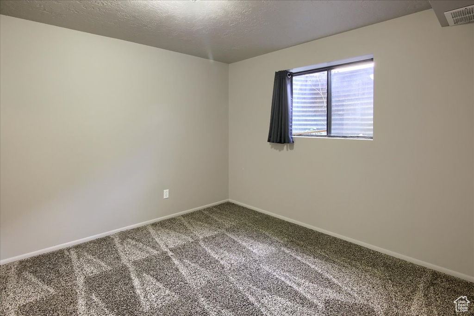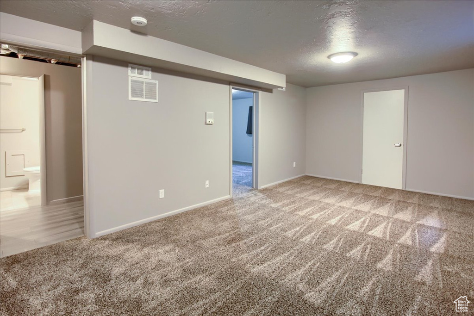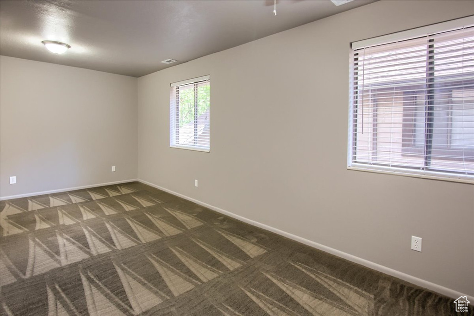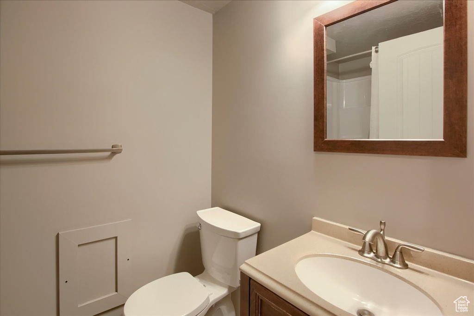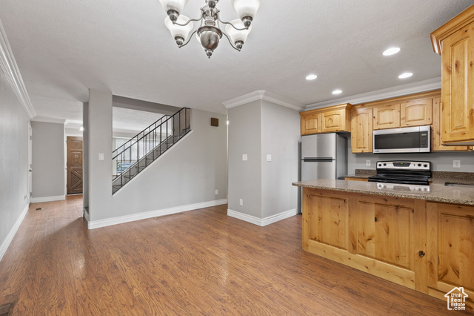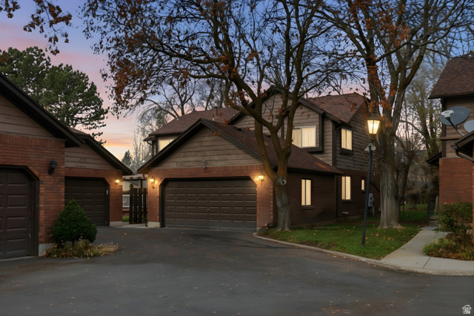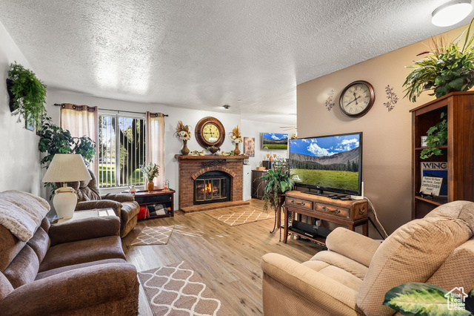
PROPERTY DETAILS
About This Property
This home for sale at 1120 E CANYON RD #44 Ogden, UT 84404 has been listed at $339,500 and has been on the market for 140 days.
Full Description
Property Highlights
- Totally Remodeled Hidden Gem in Gated Community End Unit with Expansive Patio!
- Discover this beautifully updated 3-bedroom, 3-bath end unit tucked away in a quiet, gated community. .
- Featuring an expansive covered patio, rare in this community and surrounded by mature pine trees and full professional landscaping, this home offers both privacy and charm. .
- Enjoy top-tier community amenities including a heated pool, tennis and basketball courts, and a clubhouse-perfect for both relaxation and recreation. .
- Step inside to find new stainless-steel appliances, new paint throughout,Custom carpet, tile flooring, and kitchen cabinets. .
- Located just 20 minutes from world-class skiing, boating, fishing, hiking, and biking, with easy access to I-15 and HWY 89. .
Let me assist you on purchasing a house and get a FREE home Inspection!
General Information
-
Price
$339,500 25.5k
-
Days on Market
140
-
Area
Ogdn; FarrW; Hrsvl; Pln Cty.
-
Total Bedrooms
3
-
Total Bathrooms
3
-
House Size
1910 Sq Ft
-
Neighborhood
-
Address
1120 E CANYON RD #44 Ogden, UT 84404
-
Listed By
Berkshire Hathaway HomeServices Utah Properties (So Ogden)
-
HOA
YES
-
Lot Size
0.03
-
Price/sqft
177.75
-
Year Built
1979
-
MLS
2101498
-
Status
Active
-
City
-
Term Of Sale
Cash,Conventional,FHA,VA Loan
Inclusions
- Ceiling Fan
- Dryer
- Fireplace Equipment
- Fireplace Insert
- Microwave
- Range
- Range Hood
- Refrigerator
- Washer
Interior Features
- Disposal
- Gas Log
- Intercom
- Kitchen: Updated
- Range/Oven: Free Stdng.
Exterior Features
- Double Pane Windows
- Lighting
- Patio: Covered
- Secured Parking
- Sliding Glass Doors
Building and Construction
- Roof: Asphalt,Pitched
- Exterior: Double Pane Windows,Lighting,Patio: Covered,Secured Parking,Sliding Glass Doors
- Construction: Brick,Cedar,Frame
- Foundation Basement:
Garage and Parking
- Garage Type: No
- Garage Spaces: 0
- Carport: 1
Heating and Cooling
- Air Condition: Central Air
- Heating: Forced Air,Gas: Central
Pool
- Yes
HOA Dues Include
- Alarm System Paid
- Clubhouse
- Gated
- Insurance
- Maintenance
- On Site Security
- Pet Rules
- Pets Permitted
- Pool
- Security
- Sewer Paid
- Snow Removal
- Tennis Court(s)
- Trash
- Water
Land Description
- Curb & Gutter
- Fenced: Full
- Road: Paved
- Secluded Yard
- Sidewalks
- Sprinkler: Auto-Full
- Terrain
- Flat
- View: Mountain
- Private
Price History
Dec 04, 2025
$339,500
Price decreased:
-$25,500
$177.75/sqft
Oct 15, 2025
$365,000
Price decreased:
-$14,950
$191.10/sqft
Sep 29, 2025
$379,950
Price decreased:
-$6,950
$198.93/sqft
Sep 15, 2025
$386,900
Price decreased:
-$5,000
$202.57/sqft
Aug 28, 2025
$391,900
Price decreased:
-$5,100
$205.18/sqft
Jul 29, 2025
$397,000
Just Listed
$207.85/sqft
Mortgage Calculator
Estimated Monthly Payment
Neighborhood Information
CHERRYWOOD PHASE I
Ogden, UT
Located in the CHERRYWOOD PHASE I neighborhood of Ogden
Nearby Schools
- Elementary: Gramercy
- High School: Mound Fort
- Jr High: Mound Fort
- High School: Ben Lomond

Most errands can be accomplished on foot. Good Transit is available, with 13 nearby routes: 12 bus, 1 rail, 0 other. This area is Bikeable - it's convenient to use a bike for trips.
Other Property Info
- Area: Ogdn; FarrW; Hrsvl; Pln Cty.
- Zoning: Single-Family
- State: UT
- County: Weber
- This listing is courtesy of:: Steve Poorman Berkshire Hathaway HomeServices Utah Properties (So Ogden).
801-781-2223.
Utilities
Natural Gas Connected
Electricity Connected
Sewer Connected
Sewer: Public
Water Connected
Based on information from UtahRealEstate.com as of 2025-07-29 08:10:47. All data, including all measurements and calculations of area, is obtained from various sources and has not been, and will not be, verified by broker or the MLS. All information should be independently reviewed and verified for accuracy. Properties may or may not be listed by the office/agent presenting the information. IDX information is provided exclusively for consumers’ personal, non-commercial use, and may not be used for any purpose other than to identify prospective properties consumers may be interested in purchasing.
Housing Act and Utah Fair Housing Act, which Acts make it illegal to make or publish any advertisement that indicates any preference, limitation, or discrimination based on race, color, religion, sex, handicap, family status, or national origin.

