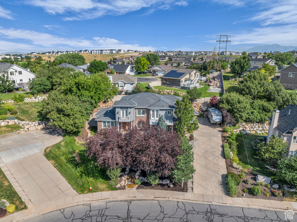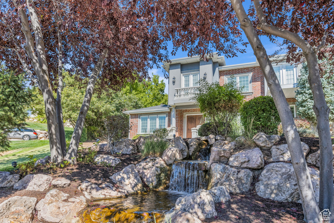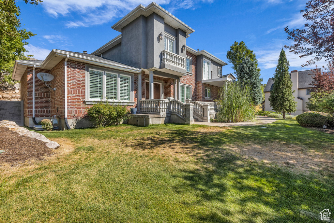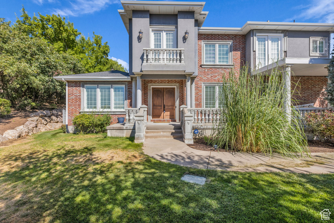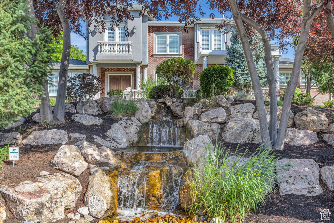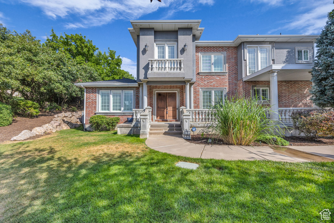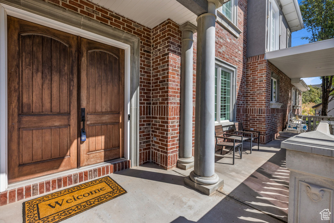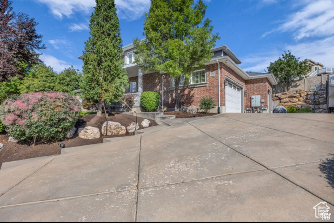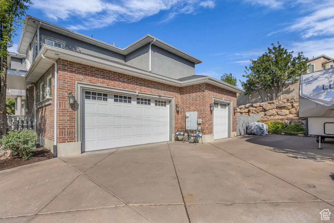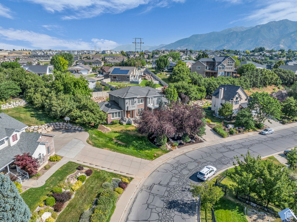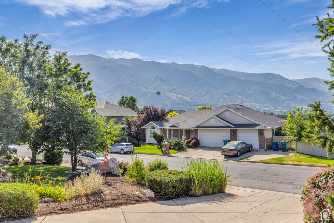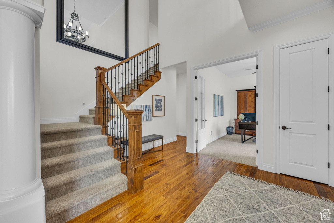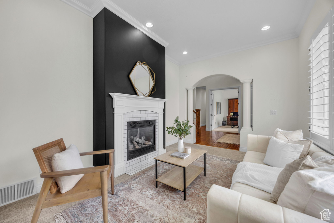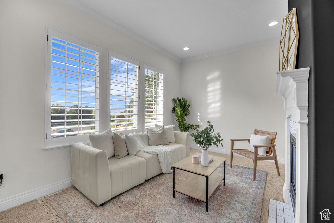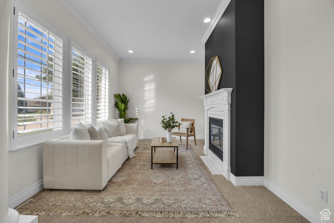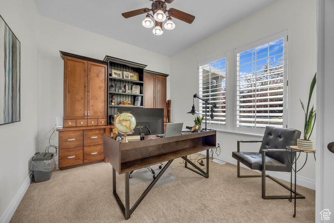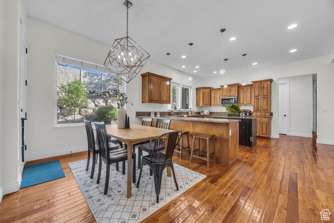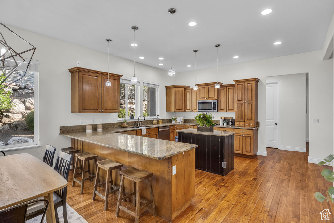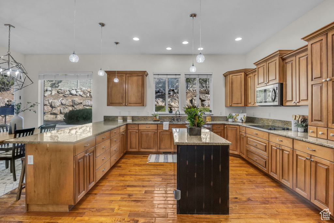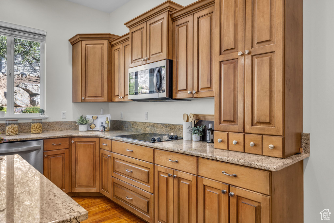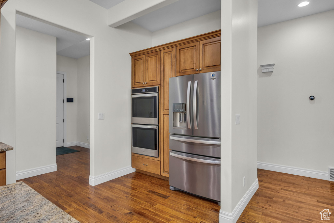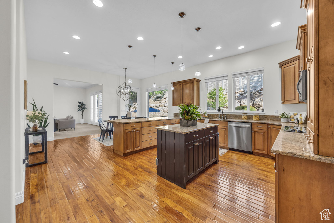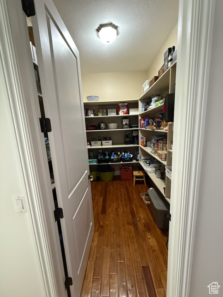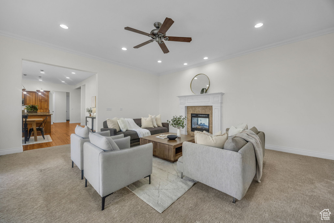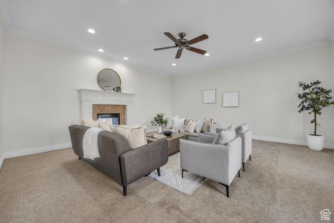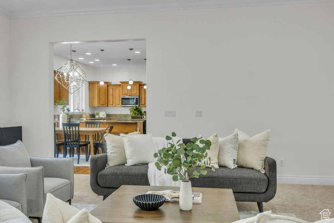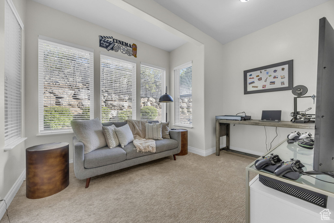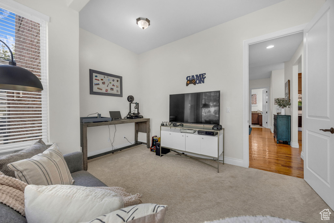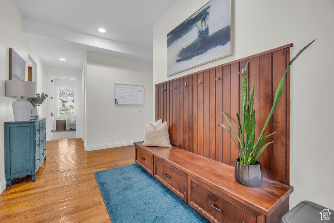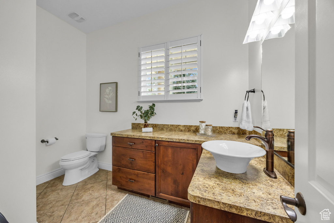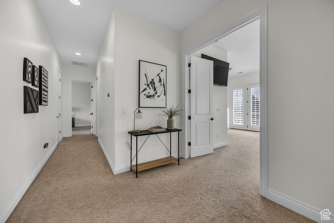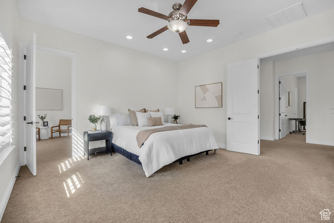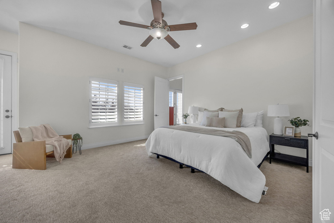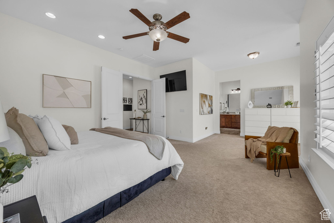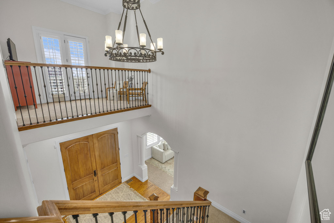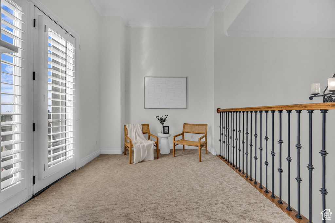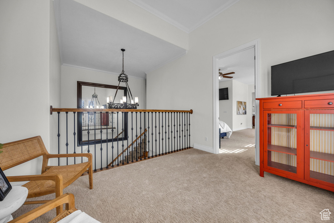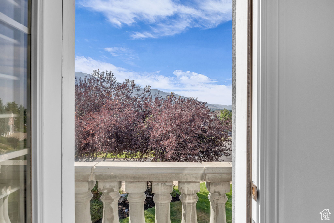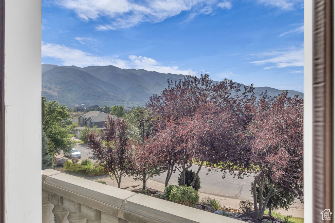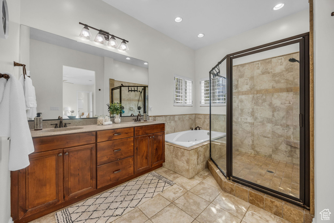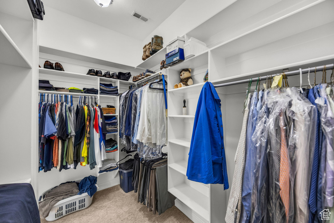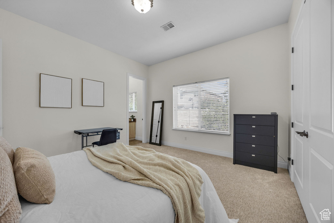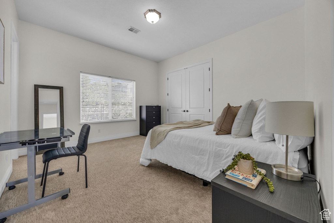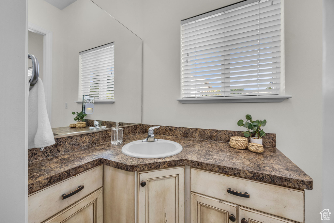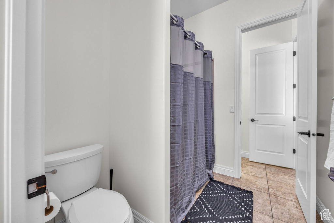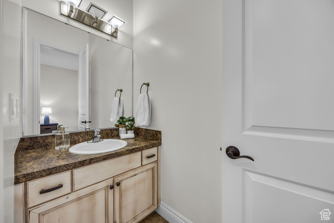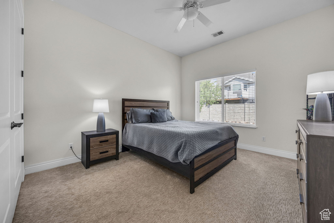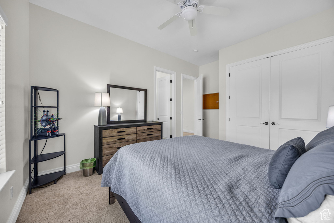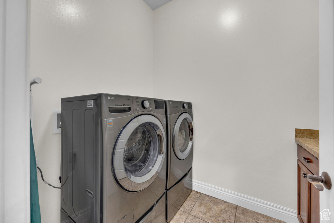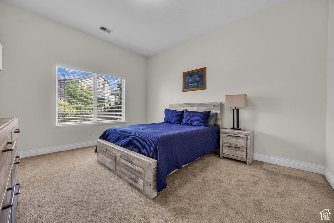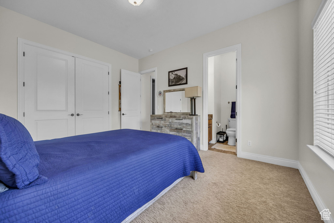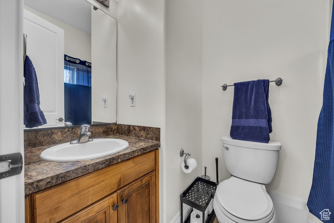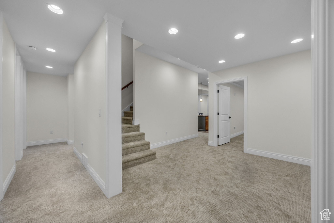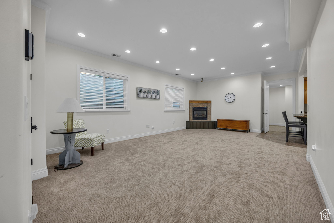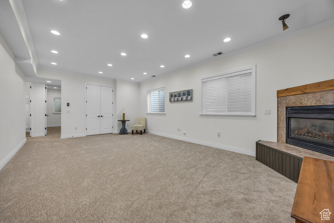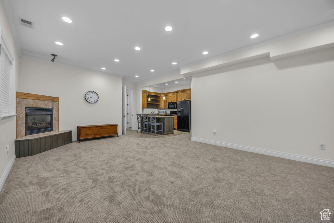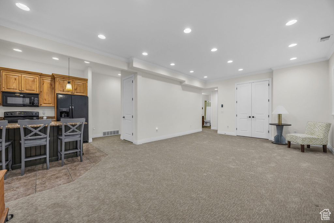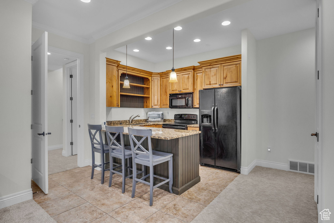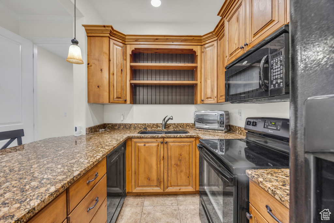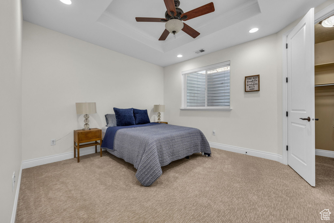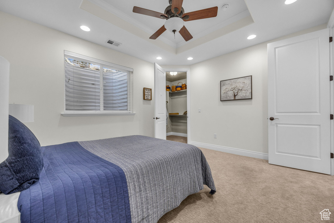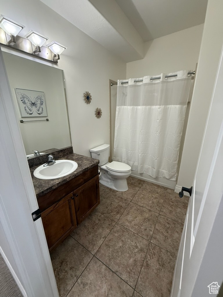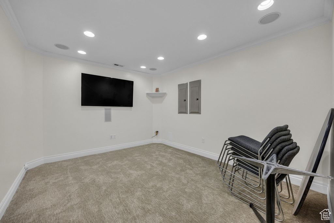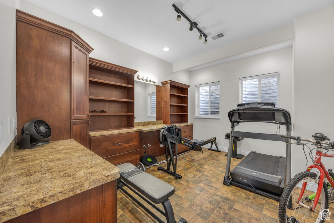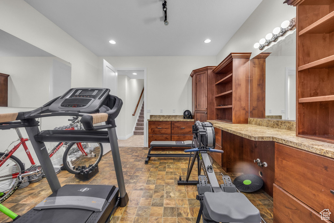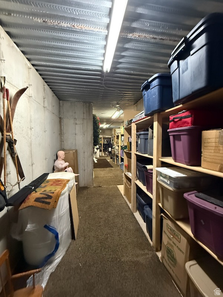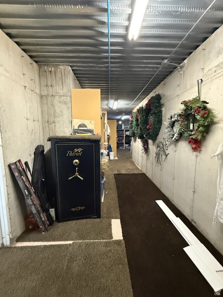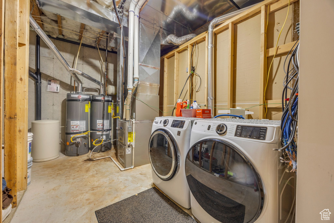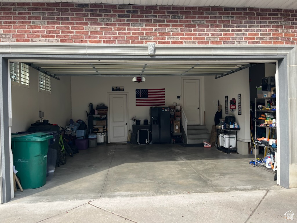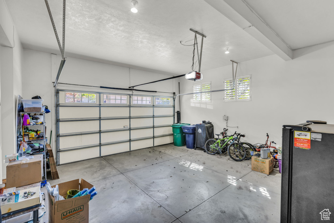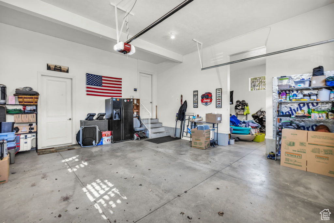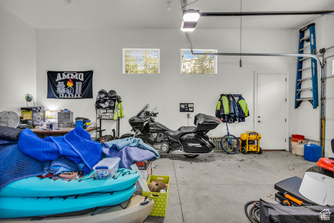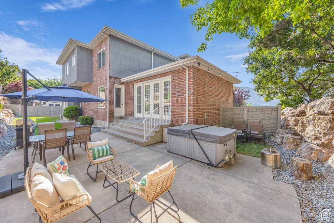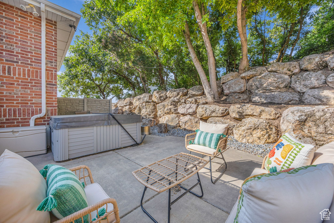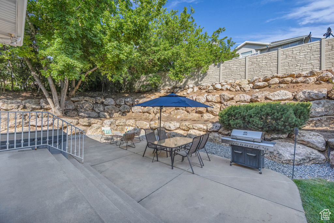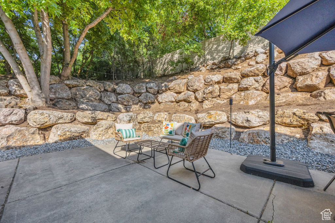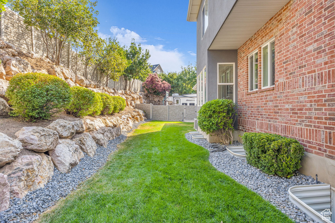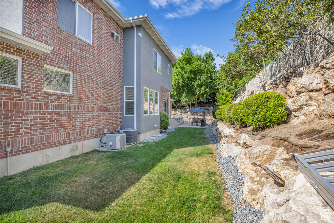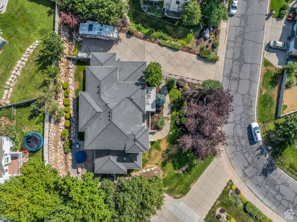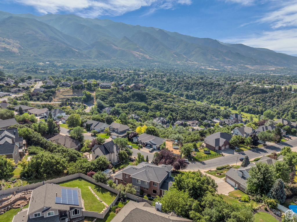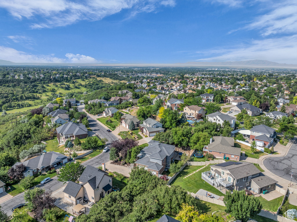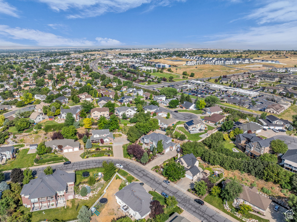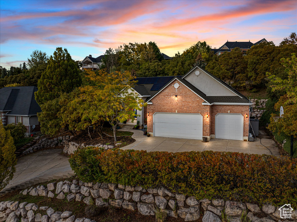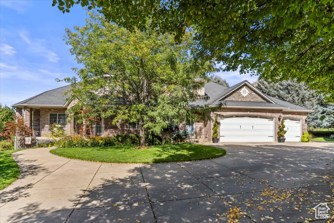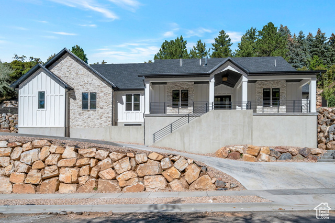
PROPERTY DETAILS
View Virtual Tour
About This Property
This home for sale at 1911 E DEERE VALLEY DR Layton, UT 84040 has been listed at $1,135,000 and has been on the market for 151 days.
Full Description
Property Highlights
- Stunning Home Full of High-End Upgrades and Impressive Designer Details Including Smart Home Wiring & Features. 10-Foot Ceilings on Main & Upper Levels, 8-foot doors-Including Closets-for a Luxurious Feel in Every Room. .
- Updated Paint, Massive Windows, and Spacious Open Layout. .
- This Home Shows like New!
- The Gourmet Kitchen is a Chefs Dream with Granite Countertops, Double Ovens, Solid Maple Cabinetry, Generous Counter space, and a Large Walk-in Pantry. .
- Formal Living Room and Dedicated Office off the Grand Foyer. .
- Upstairs you will find the Oversized Primary Bedroom with Private Sitting Area with Juliet Balcony overlooking the Entry & Access to Private Deck. .
Let me assist you on purchasing a house and get a FREE home Inspection!
General Information
-
Price
$1,135,000 32.0k
-
Days on Market
151
-
Area
Kaysville; Fruit Heights; Layton
-
Total Bedrooms
6
-
Total Bathrooms
5
-
House Size
6600 Sq Ft
-
Address
1911 E DEERE VALLEY DR Layton, UT 84040
-
Listed By
RANLife Real Estate Inc
-
HOA
NO
-
Lot Size
0.34
-
Price/sqft
171.97
-
Year Built
2005
-
MLS
2099377
-
Garage
3 car garage
-
Status
Active
-
City
-
Term Of Sale
Cash,Conventional,FHA,VA Loan
Inclusions
- Microwave
- Range
- Refrigerator
Interior Features
- Alarm: Security
- Bath: Primary
- Bath: Sep. Tub/Shower
- Closet: Walk-In
- Den/Office
- Disposal
- French Doors
- Great Room
- Jetted Tub
- Kitchen: Second
- Mother-in-Law Apt.
- Oven: Double
- Oven: Wall
- Range: Countertop
- Granite Countertops
- Video Camera(s)
- Smart Thermostat(s)
Exterior Features
- Balcony
- Double Pane Windows
- Entry (Foyer)
- Porch: Open
- Patio: Open
Building and Construction
- Roof: Asphalt
- Exterior: Balcony,Double Pane Windows,Entry (Foyer),Porch: Open,Patio: Open
- Construction: Asphalt,Brick,Stucco
- Foundation Basement:
Garage and Parking
- Garage Type: Attached
- Garage Spaces: 3
Heating and Cooling
- Air Condition: Central Air
- Heating: Forced Air
Land Description
- Curb & Gutter
- Fenced: Full
- Road: Paved
- Secluded Yard
- Sidewalks
- Sprinkler: Auto-Full
- Terrain: Grad Slope
- View: Lake
- View: Mountain
- View: Valley
- Private
Price History
Oct 16, 2025
$1,135,000
Price decreased:
-$32,000
$171.97/sqft
Sep 19, 2025
$1,167,000
Price decreased:
-$32,000
$176.82/sqft
Sep 05, 2025
$1,199,000
Price decreased:
-$31,000
$181.67/sqft
Aug 21, 2025
$1,230,000
Price decreased:
-$35,000
$186.36/sqft
Jul 31, 2025
$1,265,000
Price decreased:
-$30,000
$191.67/sqft
Jul 17, 2025
$1,295,000
Just Listed
$196.21/sqft
Mortgage Calculator
Estimated Monthly Payment
Other Property Info
- Area: Kaysville; Fruit Heights; Layton
- Zoning: Single-Family
- State: UT
- County: Davis
- This listing is courtesy of:: Darin P. Jensen RANLife Real Estate Inc.
801-478-4545.
Utilities
Natural Gas Connected
Electricity Connected
Sewer Connected
Sewer: Public
Water Connected
Based on information from UtahRealEstate.com as of 2025-07-17 14:53:39. All data, including all measurements and calculations of area, is obtained from various sources and has not been, and will not be, verified by broker or the MLS. All information should be independently reviewed and verified for accuracy. Properties may or may not be listed by the office/agent presenting the information. IDX information is provided exclusively for consumers’ personal, non-commercial use, and may not be used for any purpose other than to identify prospective properties consumers may be interested in purchasing.
Housing Act and Utah Fair Housing Act, which Acts make it illegal to make or publish any advertisement that indicates any preference, limitation, or discrimination based on race, color, religion, sex, handicap, family status, or national origin.

