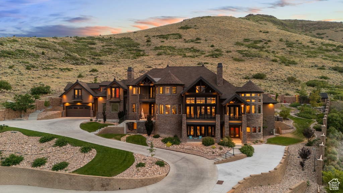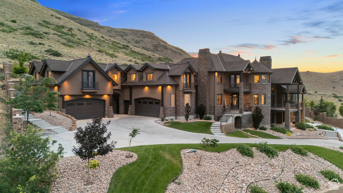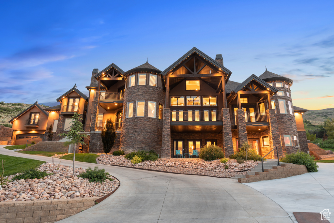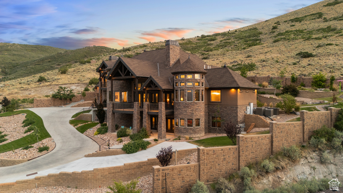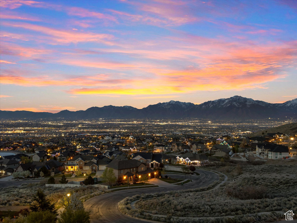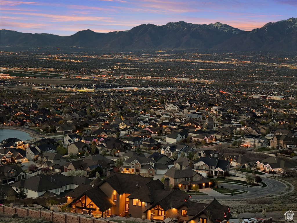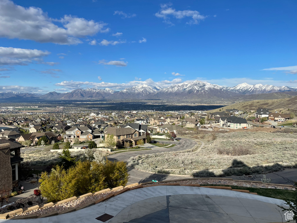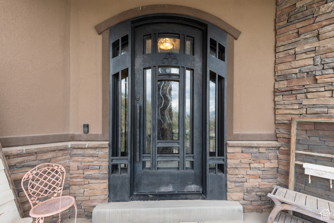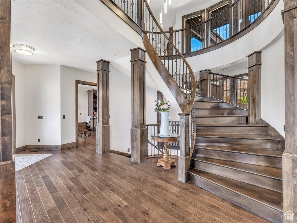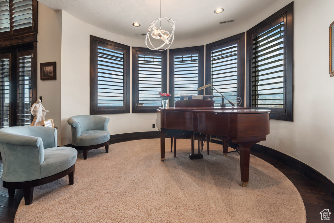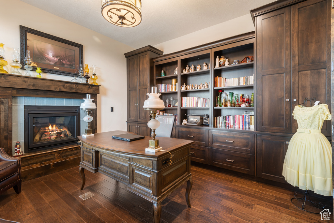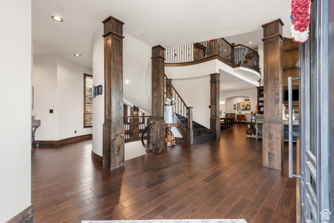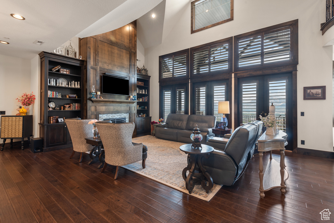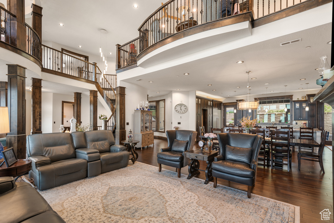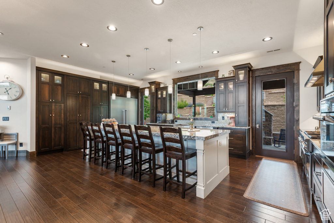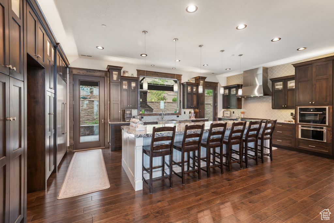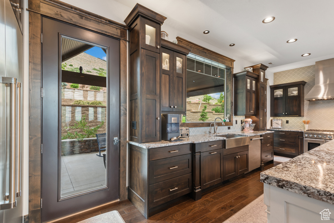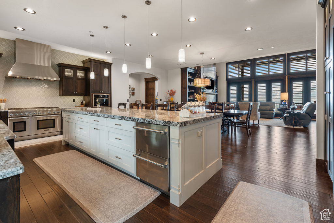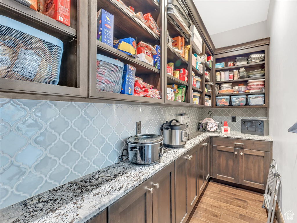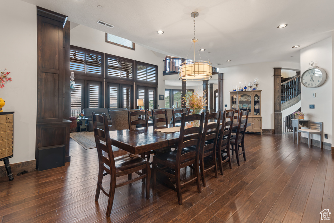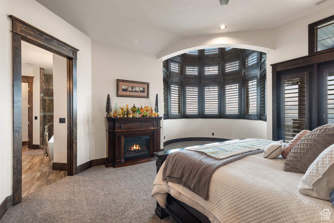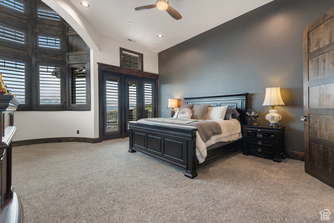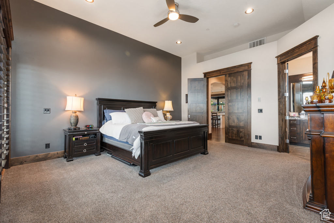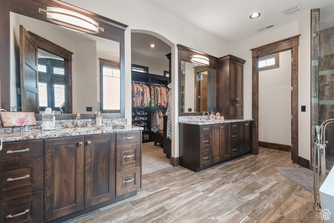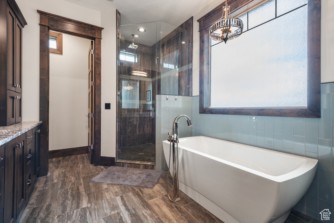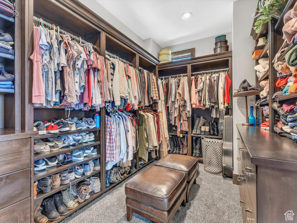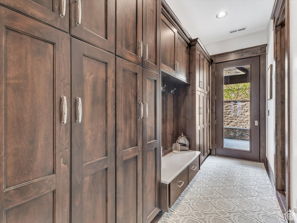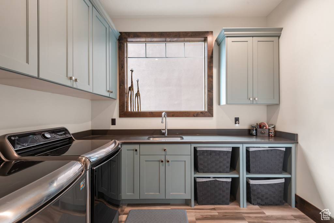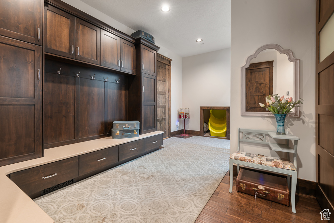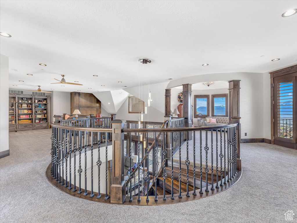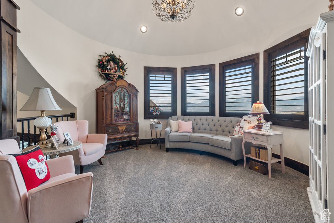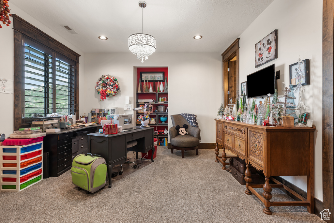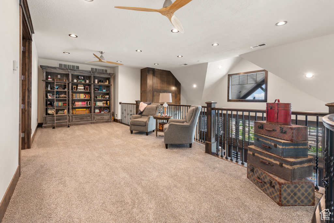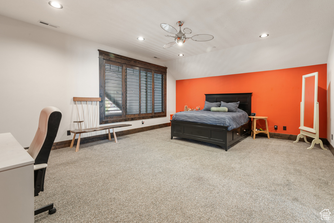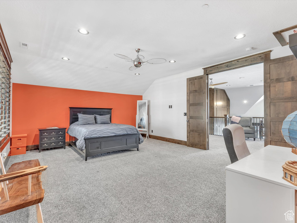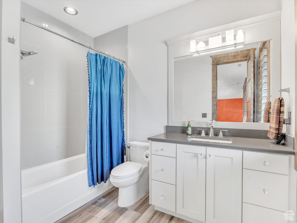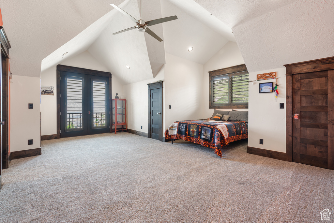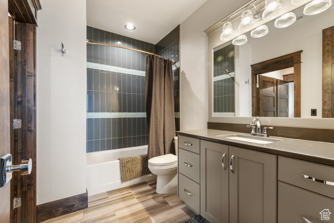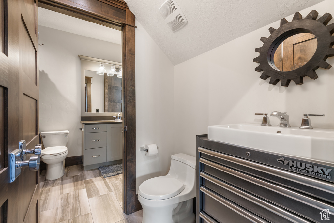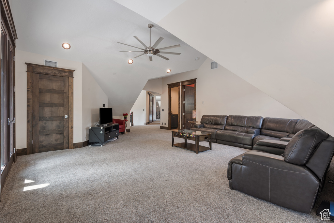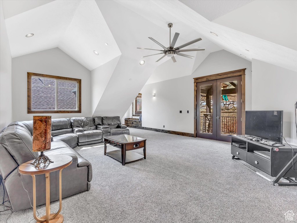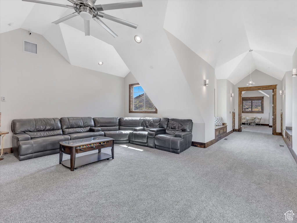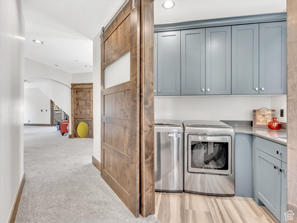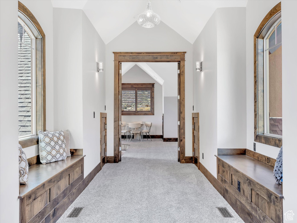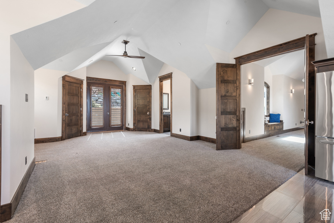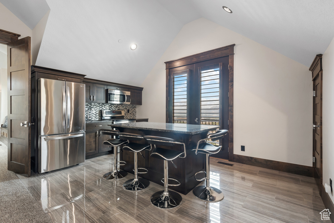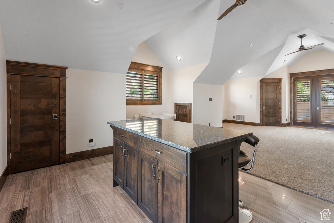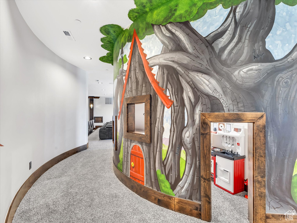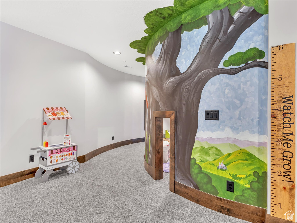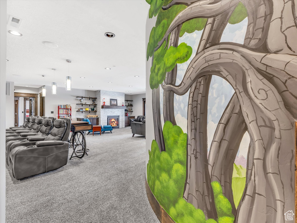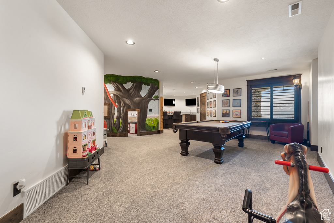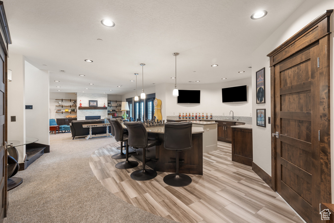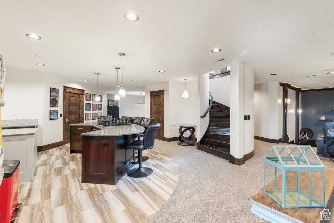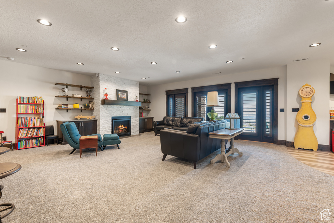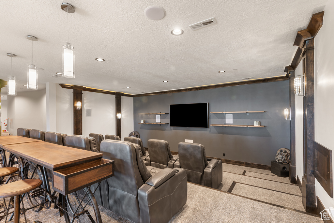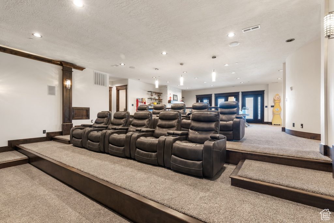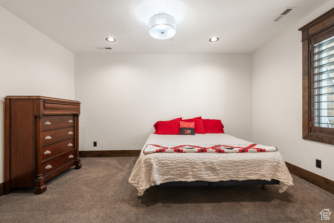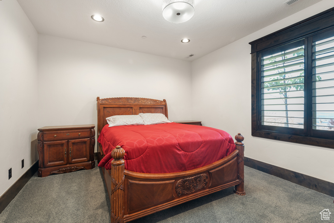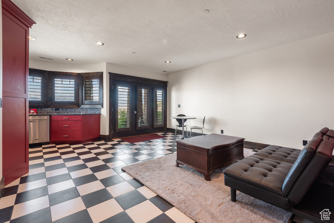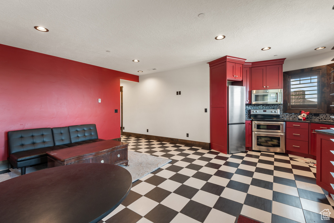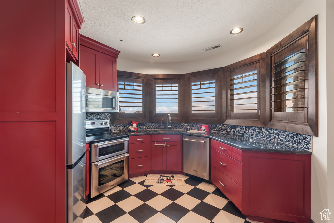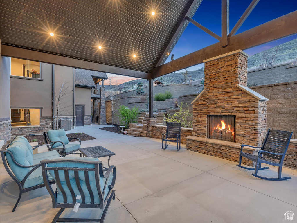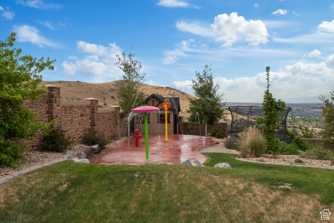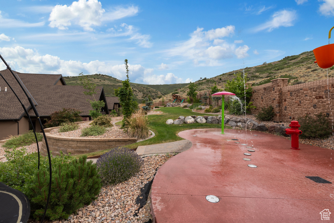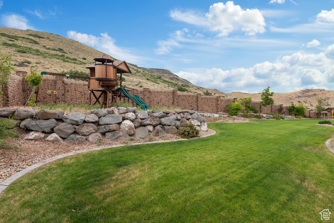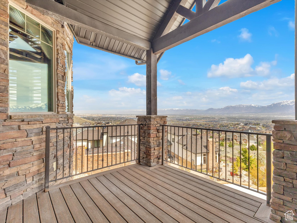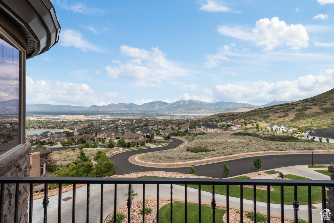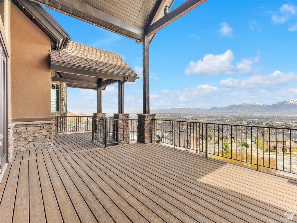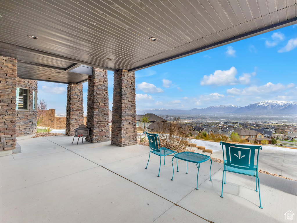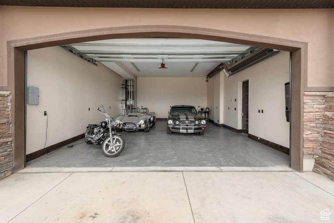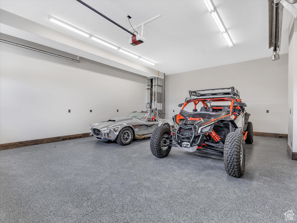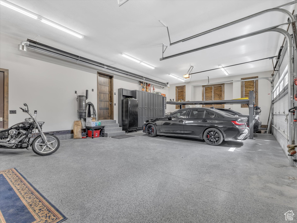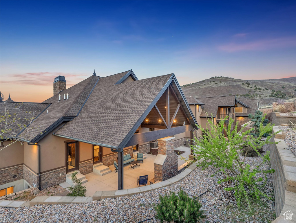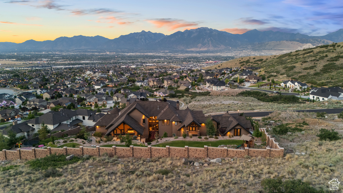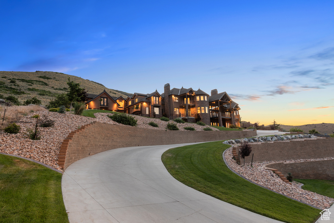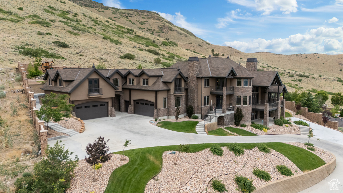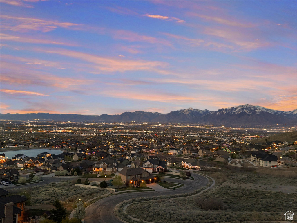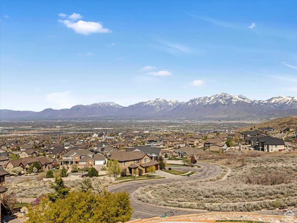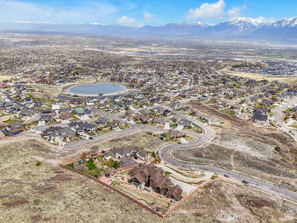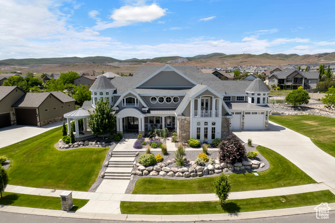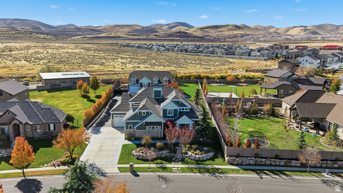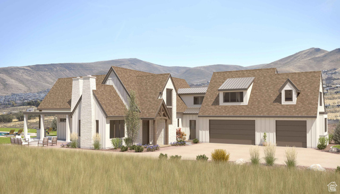
PROPERTY DETAILS
View Virtual Tour
About This Property
This home for sale at 15146 S SECRET CANYON CIR Herriman, UT 84096 has been listed at $2,999,999 and has been on the market for 288 days.
Full Description
Property Highlights
- Exquisite Herriman Estate with Panoramic Views, Dual Mother-in-Law Suites, and Unmatched Amenities. .
- Elevate your lifestyle in this extraordinary 10,845 sq ft custom estate, perfectly positioned on 1. 12 acres in the prestigious Secret Canyon Circle. .
- Upstairs, enjoy three spacious en suite bedrooms, each with a walk in closet, a game room with a slide to the main level, dual staircase access, and a versatile loft. .
- Additional highlights include a five-car heated garage, advanced smart-home technology, central vacuum, and premium hardwood flooring throughout. .
- The main level impresses with soaring two-story ceilings in the main gathering areas, 10-foot ceilings elsewhere, and 8-foot solid wood doors throughout. .
- Schedule your private tour today and experience the unmatched lifestyle this one-of-a-kind Herriman estate offers. .
Let me assist you on purchasing a house and get a FREE home Inspection!
General Information
-
Price
$2,999,999
-
Days on Market
288
-
Area
WJ; SJ; Rvrton; Herriman; Bingh
-
Total Bedrooms
7
-
Total Bathrooms
9
-
House Size
10845 Sq Ft
-
Neighborhood
-
Address
15146 S SECRET CANYON CIR Herriman, UT 84096
-
Listed By
KW Utah Realtors Keller Williams (Brickyard)
-
HOA
NO
-
Lot Size
1.12
-
Price/sqft
276.63
-
Year Built
2017
-
MLS
2078828
-
Garage
5 car garage
-
Status
Active
-
City
-
Term Of Sale
Cash,Conventional
Inclusions
- Alarm System
- Dryer
- Freezer
- Microwave
- Range
- Range Hood
- Refrigerator
- Storage Shed(s)
- Swing Set
- Washer
- Water Softener: Own
- Window Coverings
- Trampoline
- Video Door Bell(s)
- Video Camera(s)
- Smart Thermostat(s)
Interior Features
- Accessory Apt
- Alarm: Fire
- Alarm: Security
- Bar: Wet
- Basement Apartment
- Bath: Primary
- Bath: Sep. Tub/Shower
- Central Vacuum
- Closet: Walk-In
- Den/Office
- Disposal
- French Doors
- Gas Log
- Great Room
- Kitchen: Second
- Mother-in-Law Apt.
- Oven: Double
- Oven: Wall
- Range: Gas
- Range/Oven: Built-In
- Range/Oven: Free Stdng.
- Vaulted Ceilings
- Granite Countertops
- Theater Room
- Video Door Bell(s)
- Video Camera(s)
- Smart Thermostat(s)
Exterior Features
- Basement Entrance
- Deck; Covered
- Double Pane Windows
- Entry (Foyer)
- Lighting
- Patio: Covered
- Porch: Open
- Walkout
- Patio: Open
Building and Construction
- Roof: Asphalt
- Exterior: Basement Entrance,Deck; Covered,Double Pane Windows,Entry (Foyer),Lighting,Patio: Covered,Porch: Open,Walkout,Patio: Open
- Construction: Stone,Stucco
- Foundation Basement:
Garage and Parking
- Garage Type: Attached
- Garage Spaces: 5
Heating and Cooling
- Air Condition: Central Air
- Heating: Forced Air,Gas: Radiant,Hot Water,Radiant Floor
Land Description
- Cul-de-Sac
- Curb & Gutter
- Fenced: Part
- Road: Paved
- Secluded Yard
- Sidewalks
- Sprinkler: Auto-Full
- Terrain: Grad Slope
- Terrain: Hilly
- Terrain: Mountain
- View: Mountain
- View: Valley
- Drip Irrigation: Auto-Full
- Private
Price History
Nov 14, 2025
$2,999,999
Just Listed
$276.63/sqft
Mortgage Calculator
Estimated Monthly Payment
Neighborhood Information
LOOKOUT RIDGE
Herriman, UT
Located in the LOOKOUT RIDGE neighborhood of Herriman
Nearby Schools
- Elementary: Blackridge

This area is Car-Dependent - very few (if any) errands can be accomplished on foot. No nearby transit is available, with 0 nearby routes: 0 bus, 0 rail, 0 other. This area is Somewhat Bikeable - it's convenient to use a bike for a few trips.
Other Property Info
- Area: WJ; SJ; Rvrton; Herriman; Bingh
- Zoning: Single-Family
- State: UT
- County: Salt Lake
- This listing is courtesy of:: Rebecca Harston KW Utah Realtors Keller Williams (Brickyard).
801-326-8800.
Utilities
Natural Gas Connected
Electricity Connected
Sewer Connected
Sewer: Public
Water Connected
Based on information from UtahRealEstate.com as of 2025-04-18 17:30:13. All data, including all measurements and calculations of area, is obtained from various sources and has not been, and will not be, verified by broker or the MLS. All information should be independently reviewed and verified for accuracy. Properties may or may not be listed by the office/agent presenting the information. IDX information is provided exclusively for consumers’ personal, non-commercial use, and may not be used for any purpose other than to identify prospective properties consumers may be interested in purchasing.
Housing Act and Utah Fair Housing Act, which Acts make it illegal to make or publish any advertisement that indicates any preference, limitation, or discrimination based on race, color, religion, sex, handicap, family status, or national origin.

