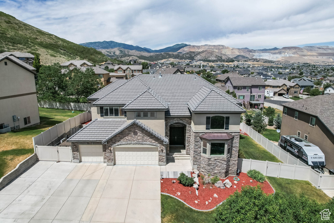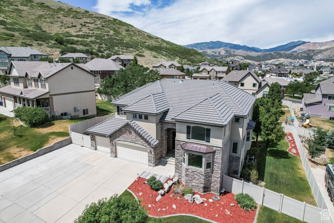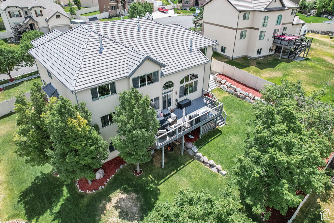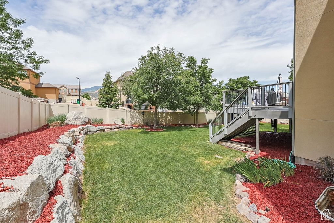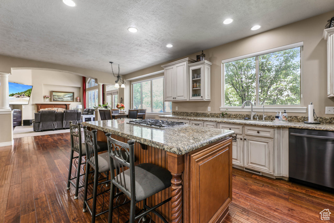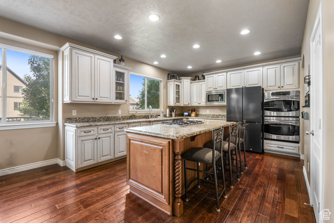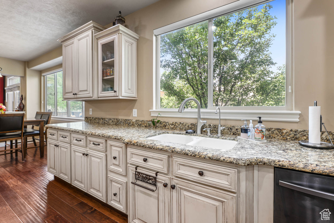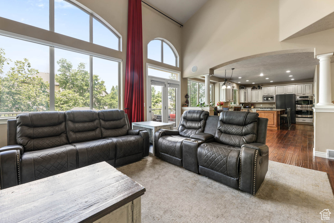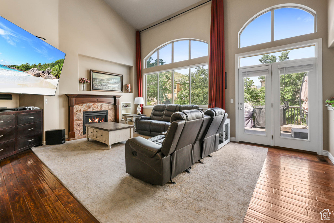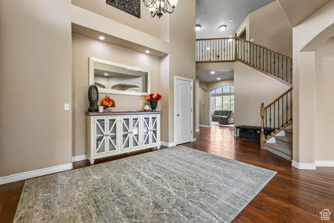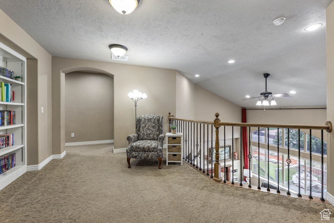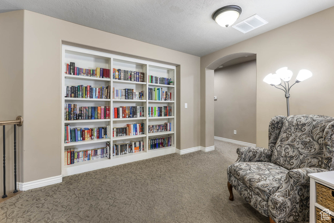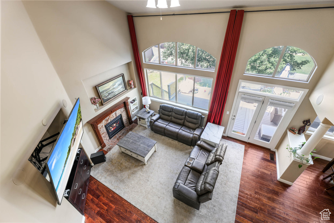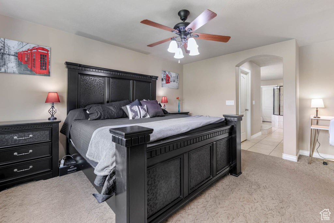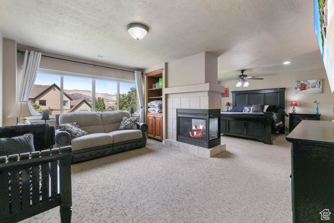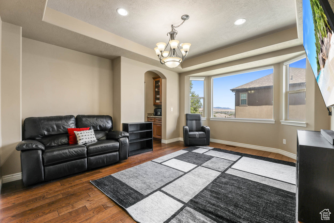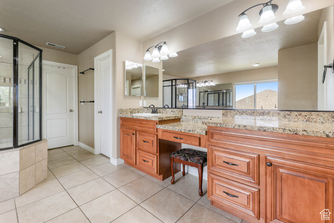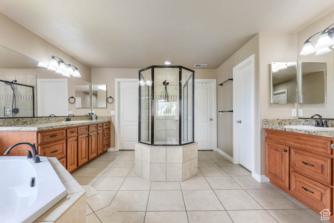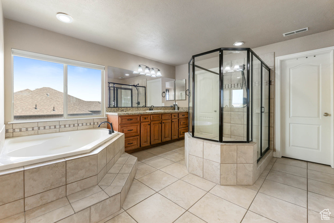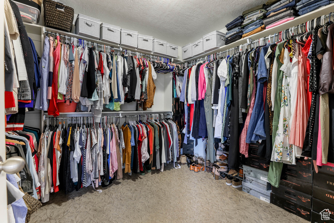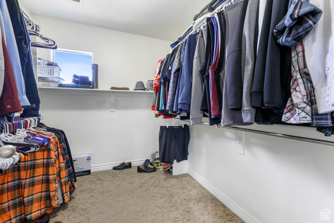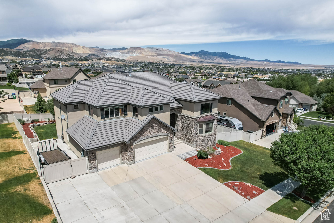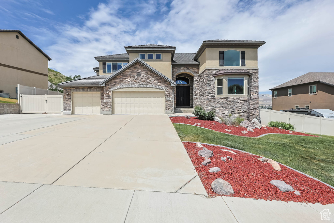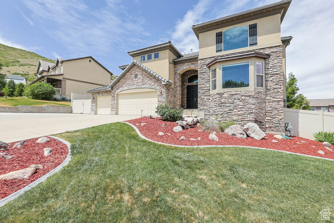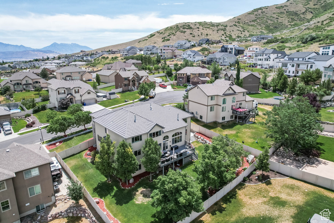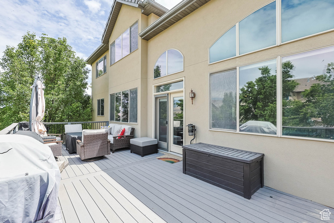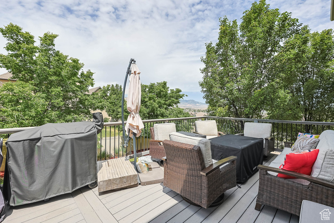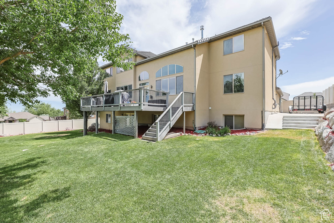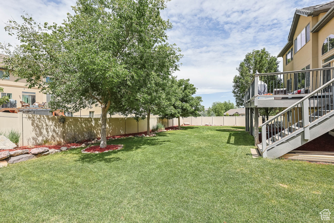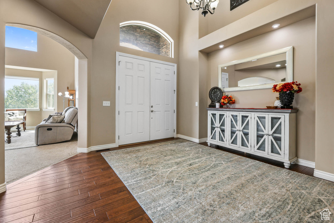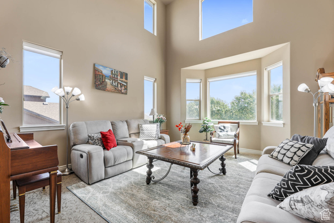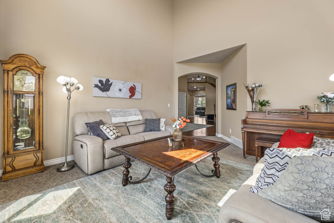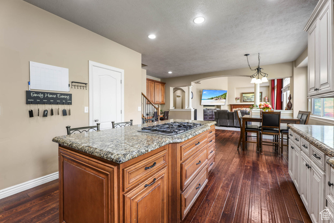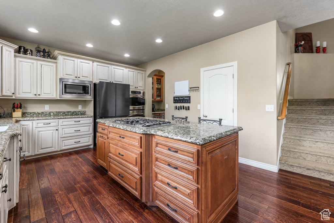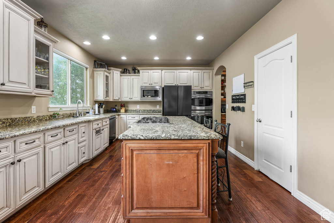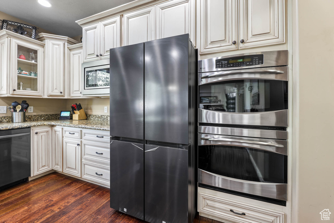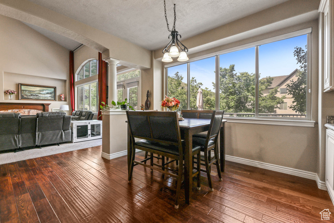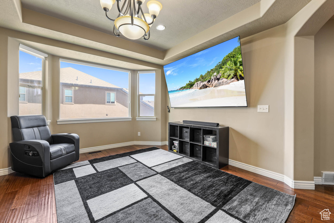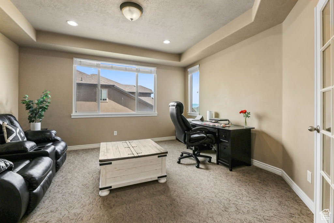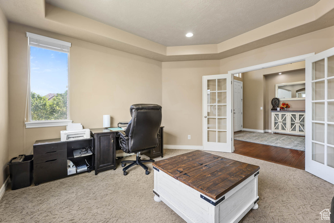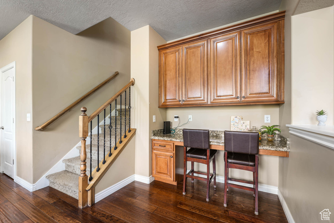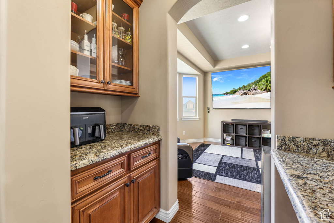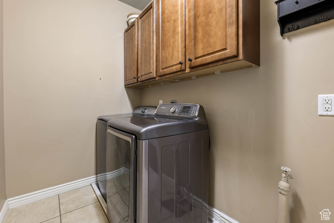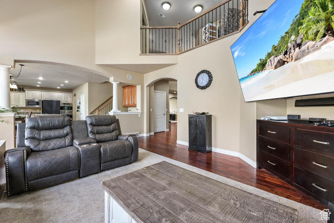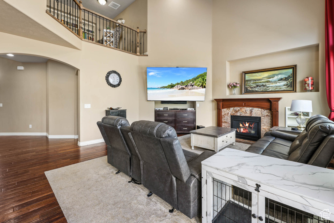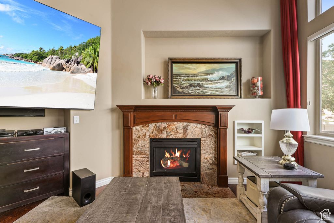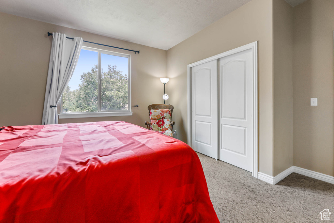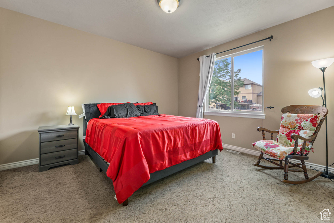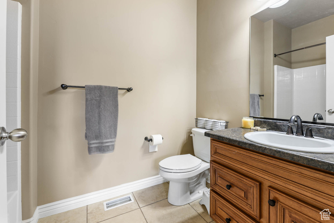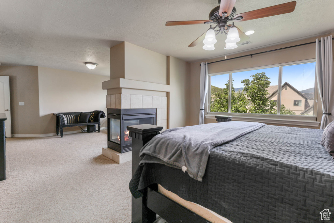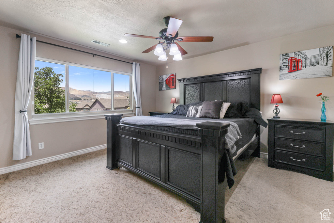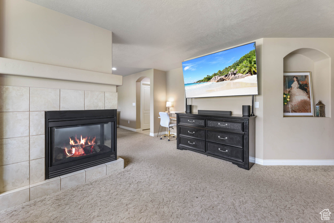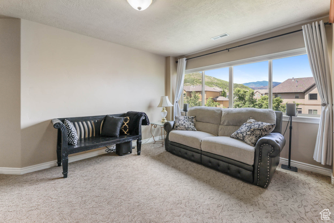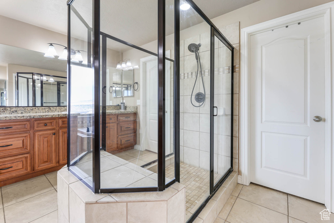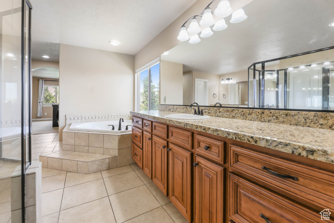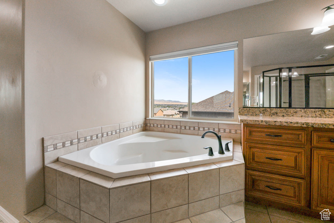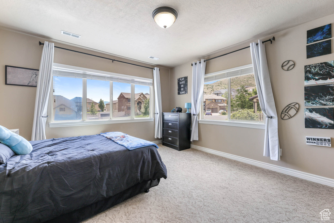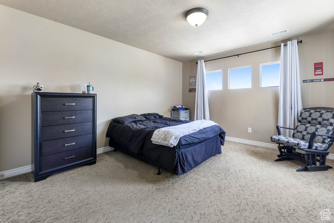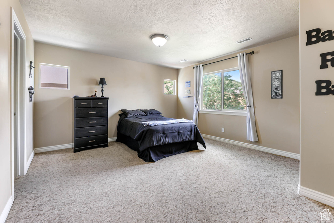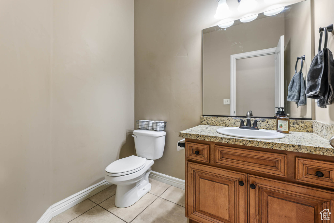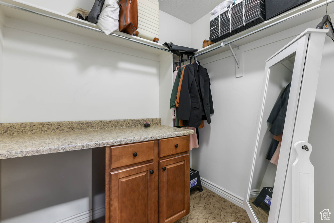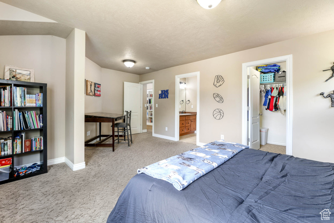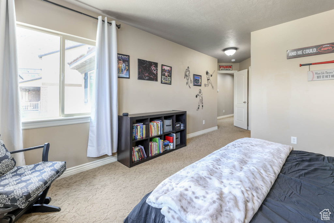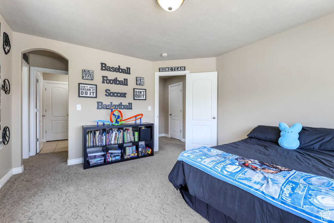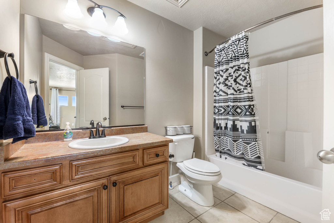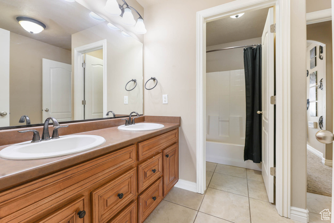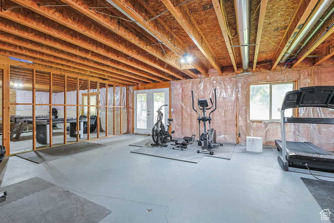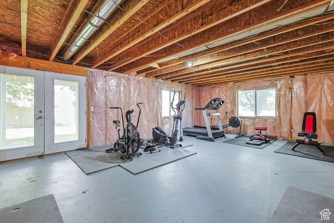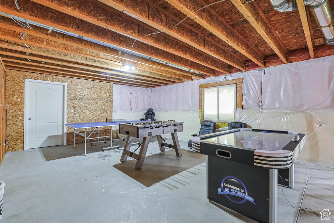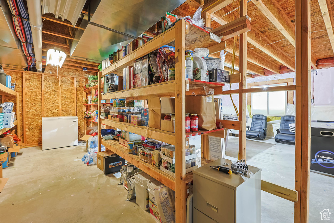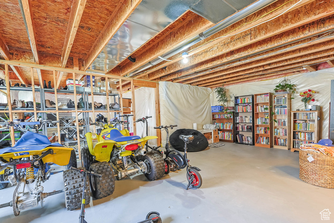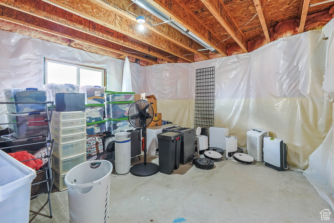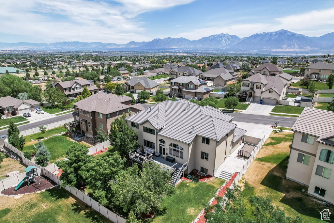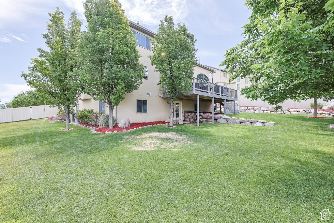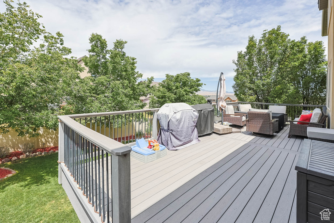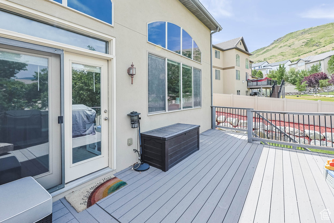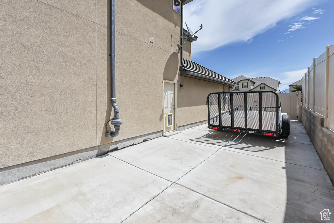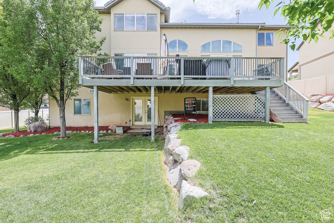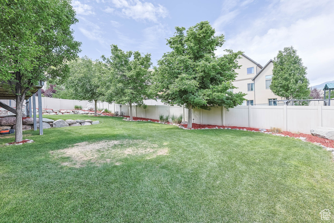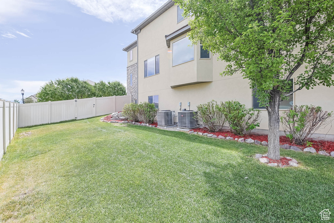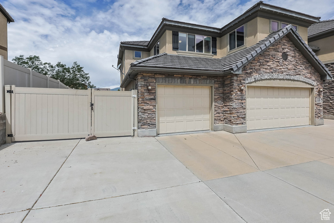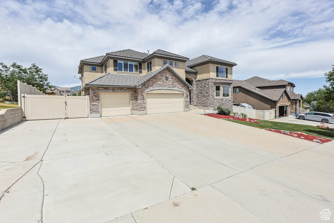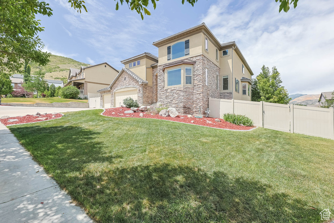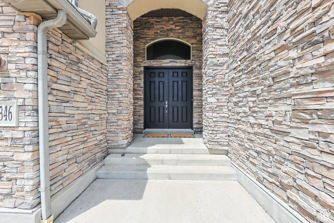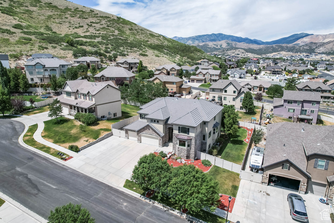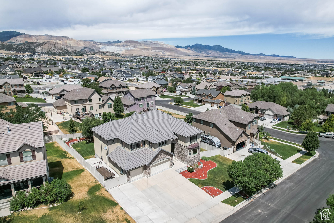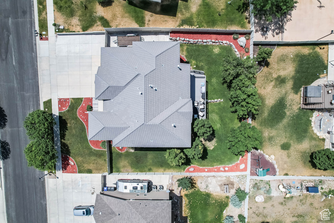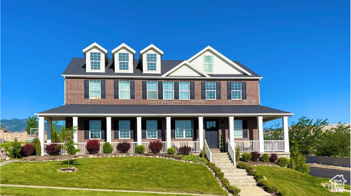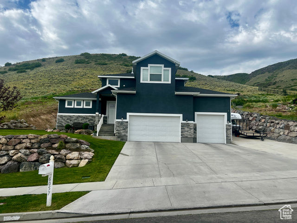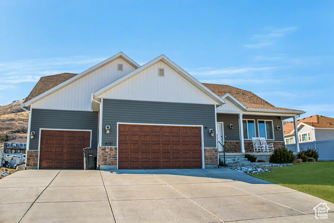
PROPERTY DETAILS
View Virtual Tour
About This Property
This home for sale at 14346 S FORT DUCHESNE CV Herriman, UT 84096 has been listed at $1,100,000 and has been on the market for 16 days.
Full Description
Property Highlights
- From the moment you enter, youre greeted by expansive living spaces and refined finishes that set the tone for this exquisite residence.
- The main level showcases a formal living room, private office, elegant dining room, and a guest en-suite.
- At the heart of the home is a chefs kitchen featuring double ovens, a gas cooktop, a large island, and a built-in Reverse Osmosis water filtration system-combining luxury with everyday convenience.
- The luxurious primary suite offers a cozy fireplace, private sitting area, spa-like bath with dual vanities, separate tub and shower, and spacious his-and-her walk-in closets.
- The professionally landscaped backyard features landscape lighting, a drip irrigation system, and ample space for recreation.
- The walkout basement provides ample space for a home theater, gym, or additional living quarters, while the oversized three-car garage accommodates your vehicles and toys with ease.
Let me assist you on purchasing a house and get a FREE home Inspection!
General Information
-
Price
$1,100,000
-
Days on Market
16
-
Area
WJ; SJ; Rvrton; Herriman; Bingh
-
Total Bedrooms
5
-
Total Bathrooms
5
-
House Size
7105 Sq Ft
-
Neighborhood
-
Address
14346 S FORT DUCHESNE CV Herriman, UT 84096
-
Listed By
Chapman-Richards & Associates (Park City)
-
HOA
NO
-
Lot Size
0.33
-
Price/sqft
154.82
-
Year Built
2009
-
MLS
2094842
-
Garage
3 car garage
-
Status
Active
-
City
-
Term Of Sale
Cash,Conventional
Inclusions
- Water Softener: Own
Interior Features
- Bar: Dry
- Bath: Primary
- Bath: Sep. Tub/Shower
- Closet: Walk-In
- Den/Office
- Disposal
- Gas Log
- Great Room
- Oven: Double
- Oven: Wall
- Range: Countertop
- Range: Gas
- Vaulted Ceilings
- Granite Countertops
Exterior Features
- Atrium
- Bay Box Windows
- Double Pane Windows
- Entry (Foyer)
- Walkout
Building and Construction
- Roof: Pitched,Tile
- Exterior: Atrium,Bay Box Windows,Double Pane Windows,Entry (Foyer),Walkout
- Construction: Stone,Stucco
- Foundation Basement:
Garage and Parking
- Garage Type: Attached
- Garage Spaces: 3
Heating and Cooling
- Air Condition: Central Air
- Heating: Forced Air,Gas: Central
Land Description
- Cul-de-Sac
- Curb & Gutter
- Fenced: Full
- Road: Paved
- Sidewalks
- Sprinkler: Auto-Full
- View: Mountain
- View: Valley
- Drip Irrigation: Auto-Full
Price History
Jun 26, 2025
$1,100,000
Just Listed
$154.82/sqft
Mortgage Calculator
Estimated Monthly Payment
Neighborhood Information
HERRIMAN
Herriman, UT
Located in the HERRIMAN neighborhood of Herriman
Nearby Schools
- Elementary: Herriman

This area is Car-Dependent - very few (if any) errands can be accomplished on foot. No nearby transit is available, with 0 nearby routes: 0 bus, 0 rail, 0 other. This area is Somewhat Bikeable - it's convenient to use a bike for a few trips.

LOVE THIS HOME?

Schedule a showing with a buyers agent

Kristopher
Larson
801-410-7917

Other Property Info
- Area: WJ; SJ; Rvrton; Herriman; Bingh
- Zoning: Single-Family
- State: UT
- County: Salt Lake
- This listing is courtesy of:: C. Tyler Quinn Chapman-Richards & Associates (Park City).
801-278-4414.
Utilities
Natural Gas Connected
Electricity Connected
Sewer Connected
Sewer: Public
Water Connected
Based on information from UtahRealEstate.com as of 2025-06-26 12:00:11. All data, including all measurements and calculations of area, is obtained from various sources and has not been, and will not be, verified by broker or the MLS. All information should be independently reviewed and verified for accuracy. Properties may or may not be listed by the office/agent presenting the information. IDX information is provided exclusively for consumers’ personal, non-commercial use, and may not be used for any purpose other than to identify prospective properties consumers may be interested in purchasing.
Housing Act and Utah Fair Housing Act, which Acts make it illegal to make or publish any advertisement that indicates any preference, limitation, or discrimination based on race, color, religion, sex, handicap, family status, or national origin.

