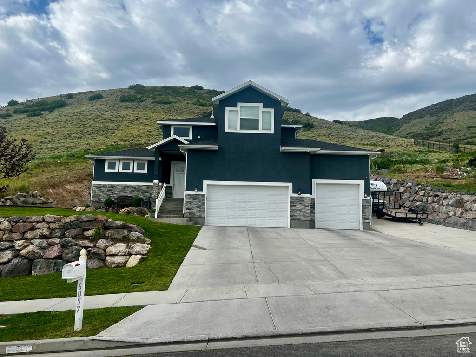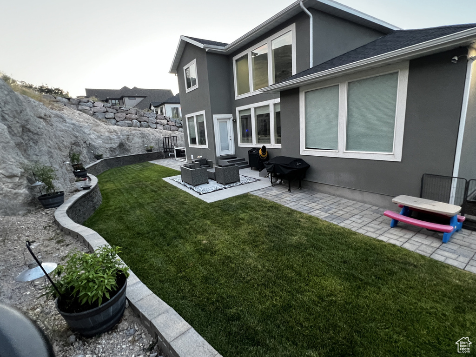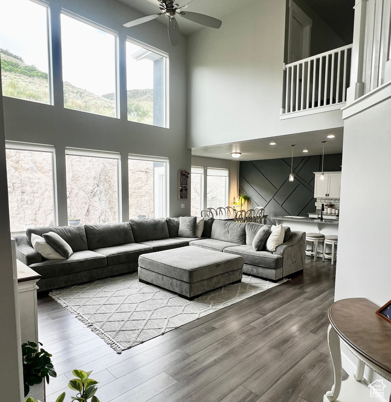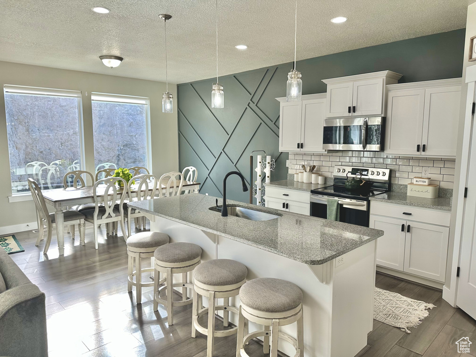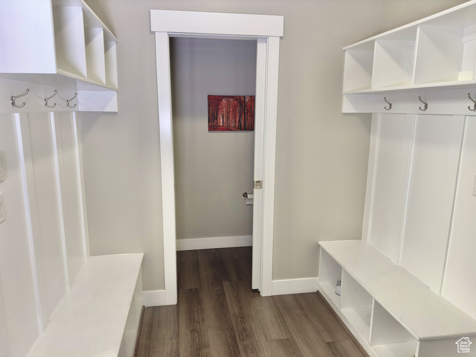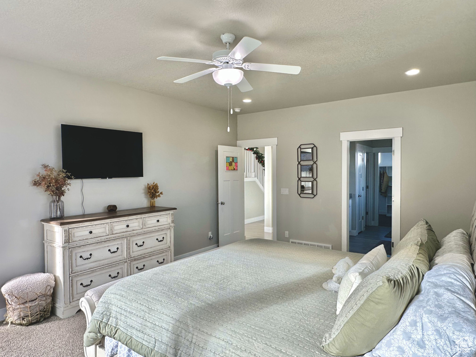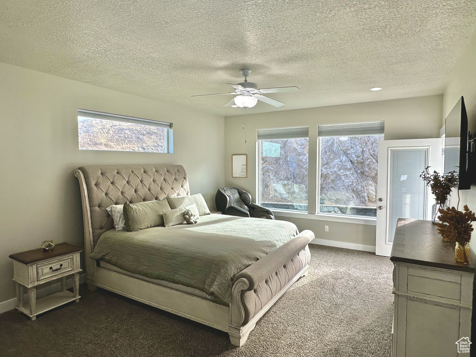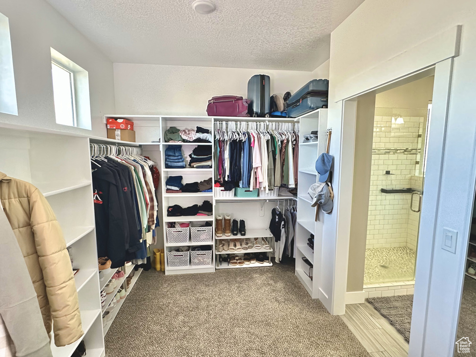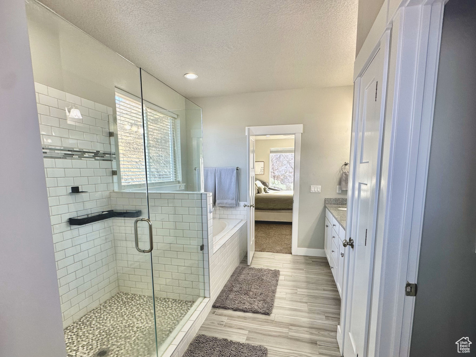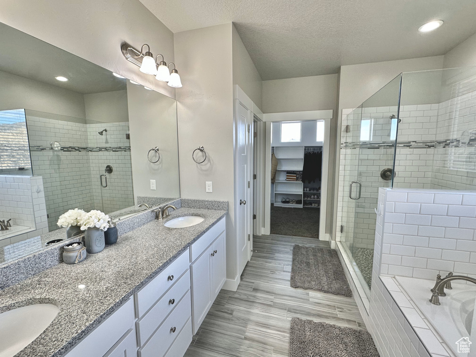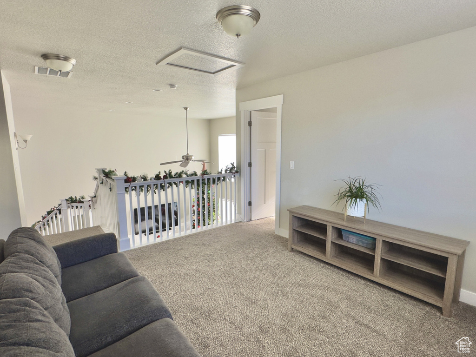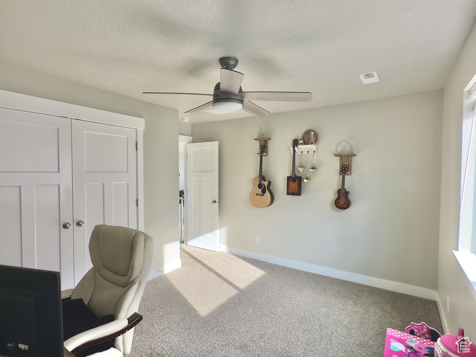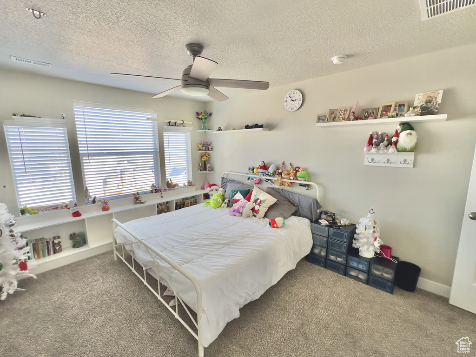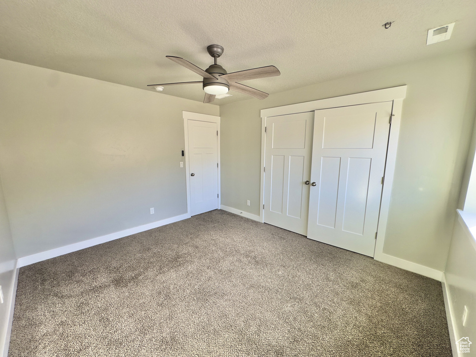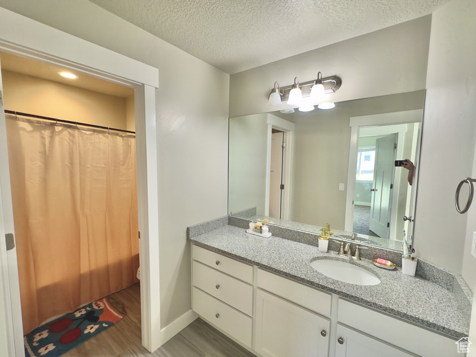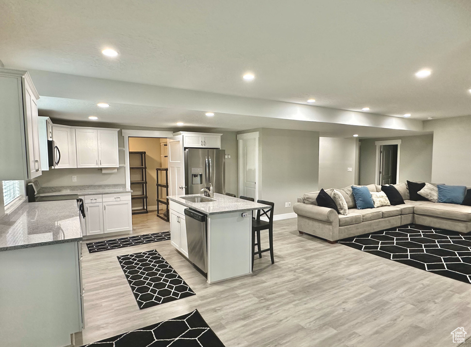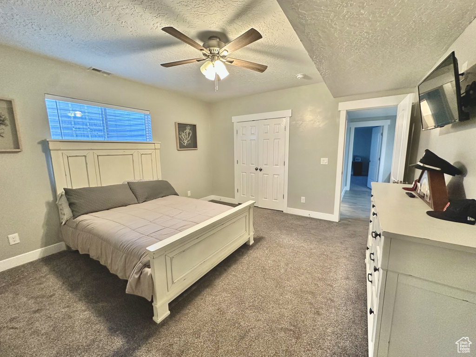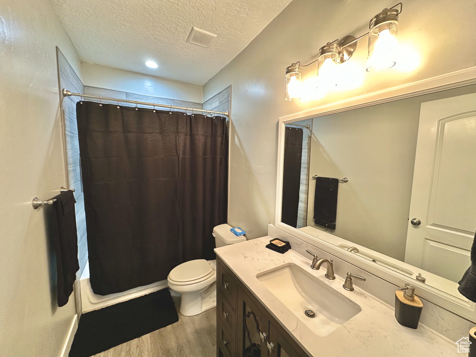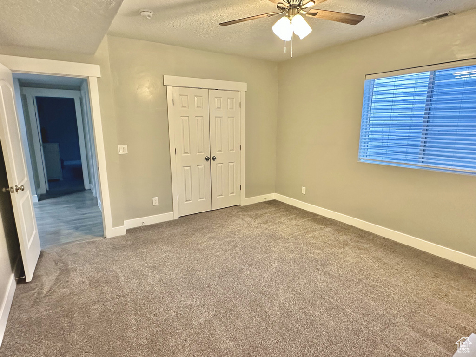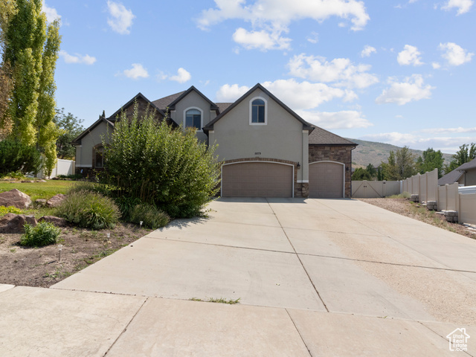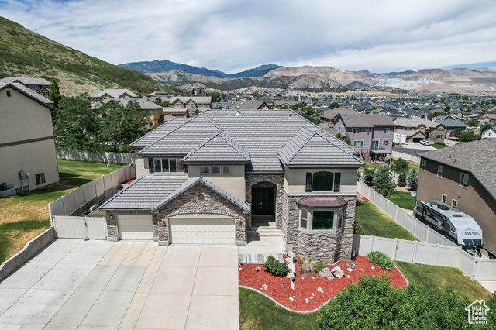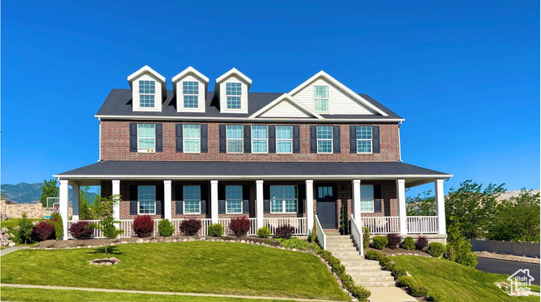
PROPERTY DETAILS
About This Property
This home for sale at 6057 W HERRIMAN VIEW WAY Herriman, UT 84096 has been listed at $879,999 and has been on the market for 39 days.
Full Description
Property Highlights
- You DO NOT want to miss this Beautiful Bliss!
- Boasts 6 spacious bedrooms, 3. 5 baths, two kitchens, two laundry rooms, and an abundance of living space across three levels.
- The main floor features a luxurious master suite complete with a huge walk-in closet and master bath, a bright and open living room, a gourmet kitchen with a massive pantry, a mudroom, a laundry room, and a convenient half bath.
- Upstairs, youll find 3 additional bedrooms, a full bathroom with a separate door for showering, and a versatile loft space.
- Enjoy breathtaking panoramic views of the entire valley from the front yard while the backyard offers unparalleled privacy and direct access to the mountains and land to add your own oasis to it - no backyard neighbors, ever!
- Additional features include a 3-car garage, endless storage throughout the house, ceiling fans in each room, and a huge RV Pad.
Let me assist you on purchasing a house and get a FREE home Inspection!
General Information
-
Price
$879,999
-
Days on Market
39
-
Area
WJ; SJ; Rvrton; Herriman; Bingh
-
Total Bedrooms
6
-
Total Bathrooms
4
-
House Size
4390 Sq Ft
-
Neighborhood
-
Address
6057 W HERRIMAN VIEW WAY Herriman, UT 84096
-
Listed By
Inked Real Estate Company
-
HOA
NO
-
Lot Size
0.67
-
Price/sqft
200.46
-
Year Built
2017
-
MLS
2094093
-
Garage
3 car garage
-
Status
Active
-
City
-
Term Of Sale
Cash,Conventional,FHA,VA Loan
Inclusions
- Alarm System
- Ceiling Fan
- Microwave
- Range
- Water Softener: Own
- Window Coverings
Interior Features
- Basement Apartment
- Bath: Primary
- Bath: Sep. Tub/Shower
- Closet: Walk-In
- Den/Office
- Kitchen: Second
- Mother-in-Law Apt.
- Range/Oven: Built-In
- Vaulted Ceilings
- Granite Countertops
Exterior Features
- Basement Entrance
- Walkout
- Patio: Open
Building and Construction
- Roof: Asbestos Shingle
- Exterior: Basement Entrance,Walkout,Patio: Open
- Construction: Stone,Stucco
- Foundation Basement:
Garage and Parking
- Garage Type: No
- Garage Spaces: 3
Heating and Cooling
- Air Condition: Central Air
- Heating: Gas: Central
Land Description
- Secluded Yard
- Sidewalks
- Sprinkler: Auto-Full
- Terrain: Mountain
- View: Mountain
- View: Valley
- Private
Price History
Jun 23, 2025
$879,999
Just Listed
$200.46/sqft
Mortgage Calculator
Estimated Monthly Payment
Neighborhood Information
FORT HERRIMAN COVE PH 3
Herriman, UT
Located in the FORT HERRIMAN COVE PH 3 neighborhood of Herriman
Nearby Schools
- Elementary: Herriman

This area is Car-Dependent - very few (if any) errands can be accomplished on foot. No nearby transit is available, with 0 nearby routes: 0 bus, 0 rail, 0 other. This area is Somewhat Bikeable - it's convenient to use a bike for a few trips.
Other Property Info
- Area: WJ; SJ; Rvrton; Herriman; Bingh
- Zoning: Single-Family
- State: UT
- County: Salt Lake
- This listing is courtesy of:: Krischelle Wood Inked Real Estate Company.
801-871-5901.
Utilities
Natural Gas Connected
Electricity Connected
Sewer Connected
Water Connected
Based on information from UtahRealEstate.com as of 2025-06-23 10:13:37. All data, including all measurements and calculations of area, is obtained from various sources and has not been, and will not be, verified by broker or the MLS. All information should be independently reviewed and verified for accuracy. Properties may or may not be listed by the office/agent presenting the information. IDX information is provided exclusively for consumers’ personal, non-commercial use, and may not be used for any purpose other than to identify prospective properties consumers may be interested in purchasing.
Housing Act and Utah Fair Housing Act, which Acts make it illegal to make or publish any advertisement that indicates any preference, limitation, or discrimination based on race, color, religion, sex, handicap, family status, or national origin.

