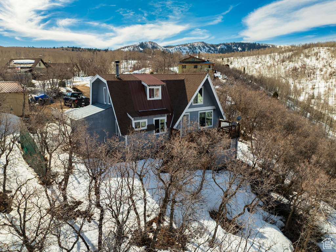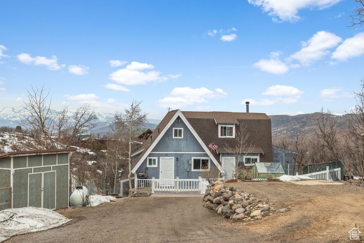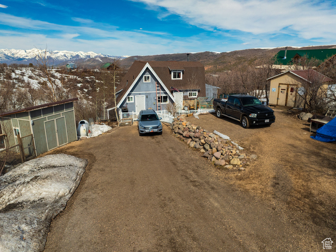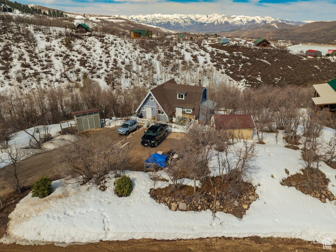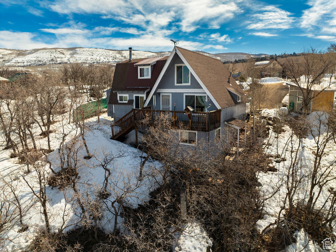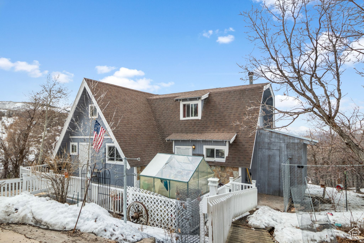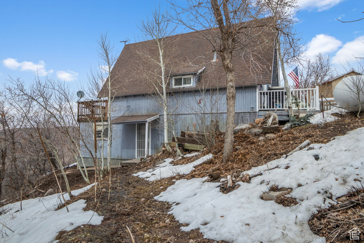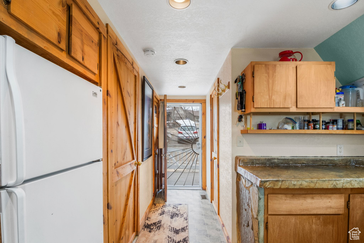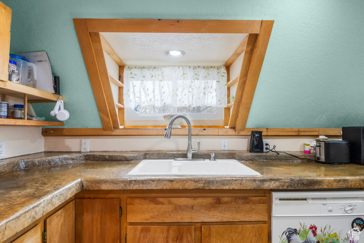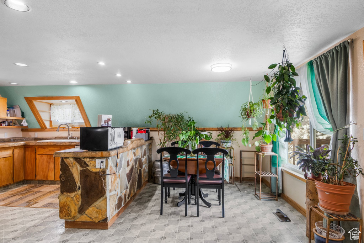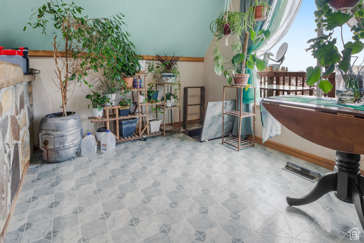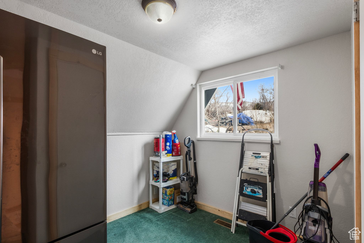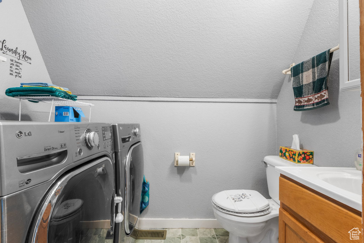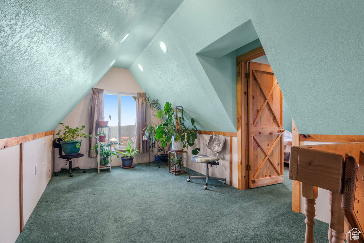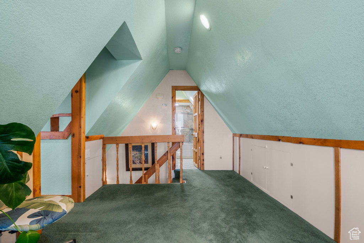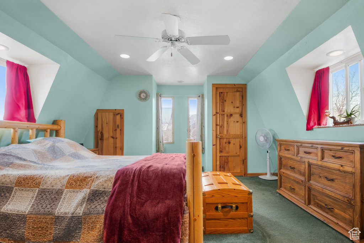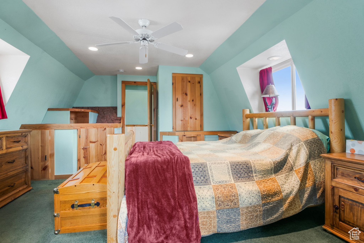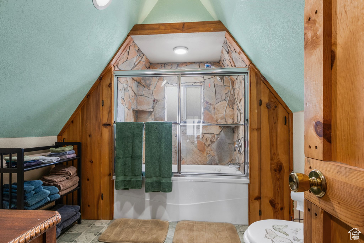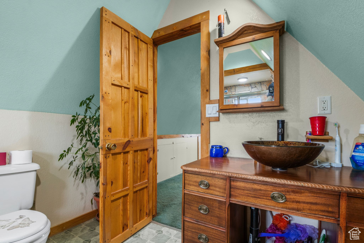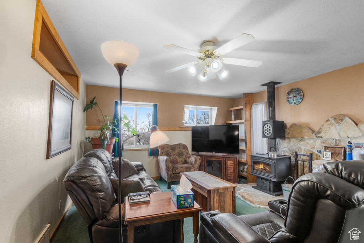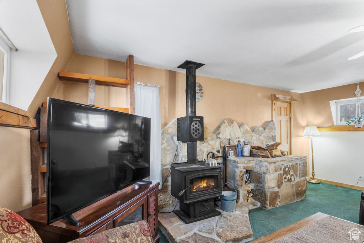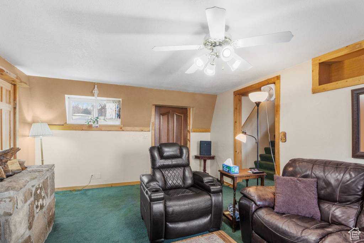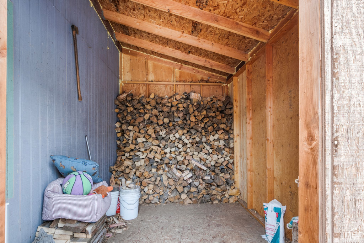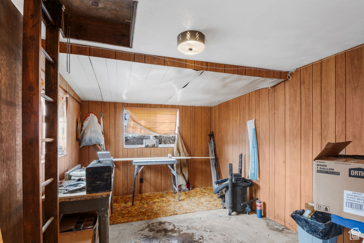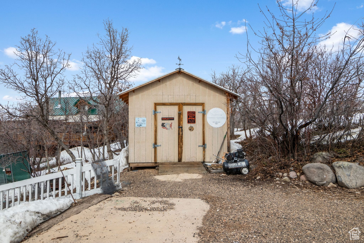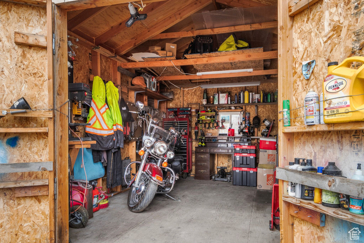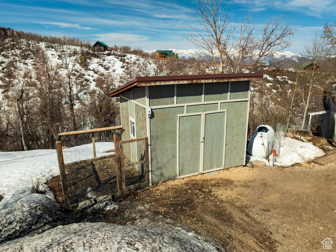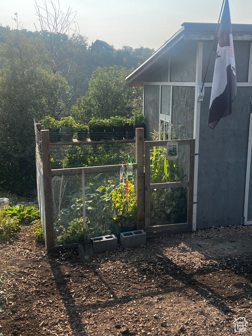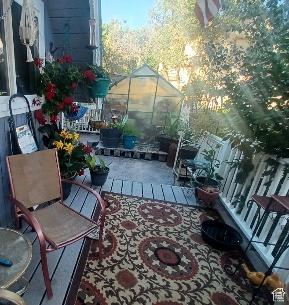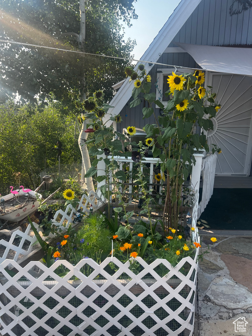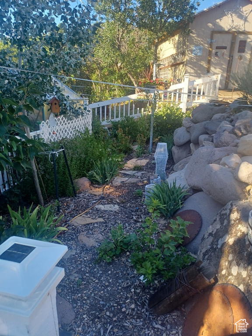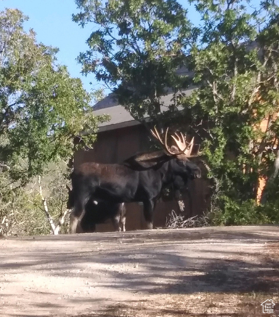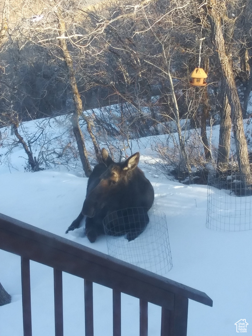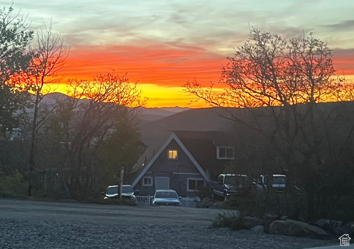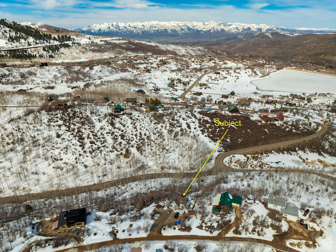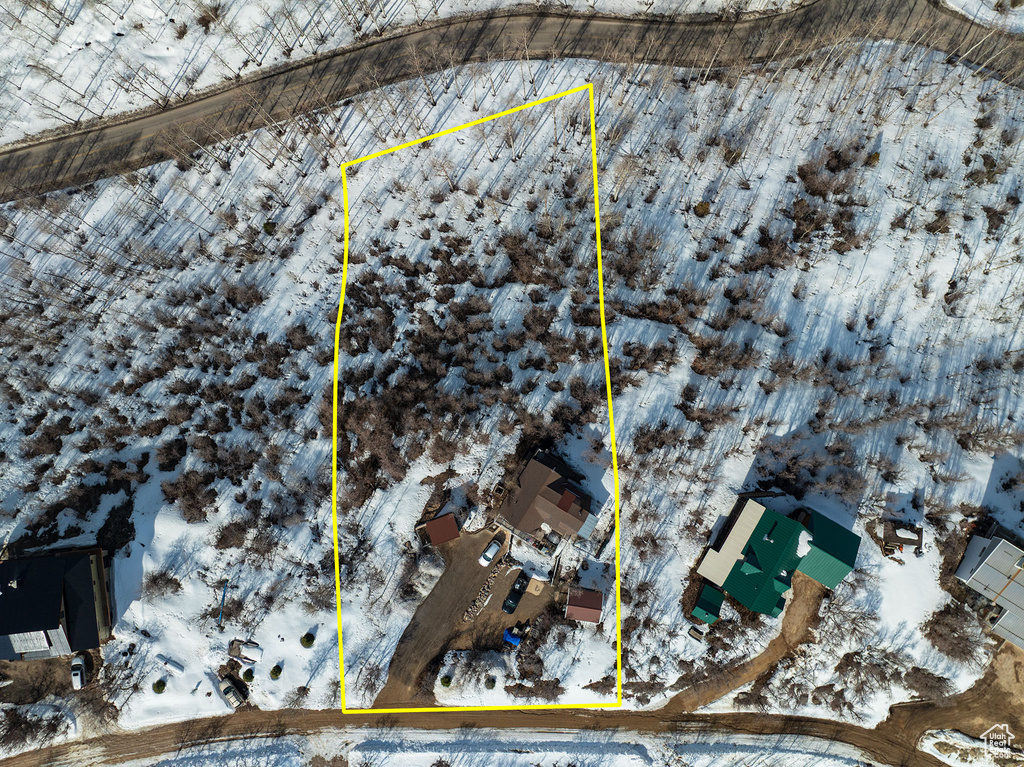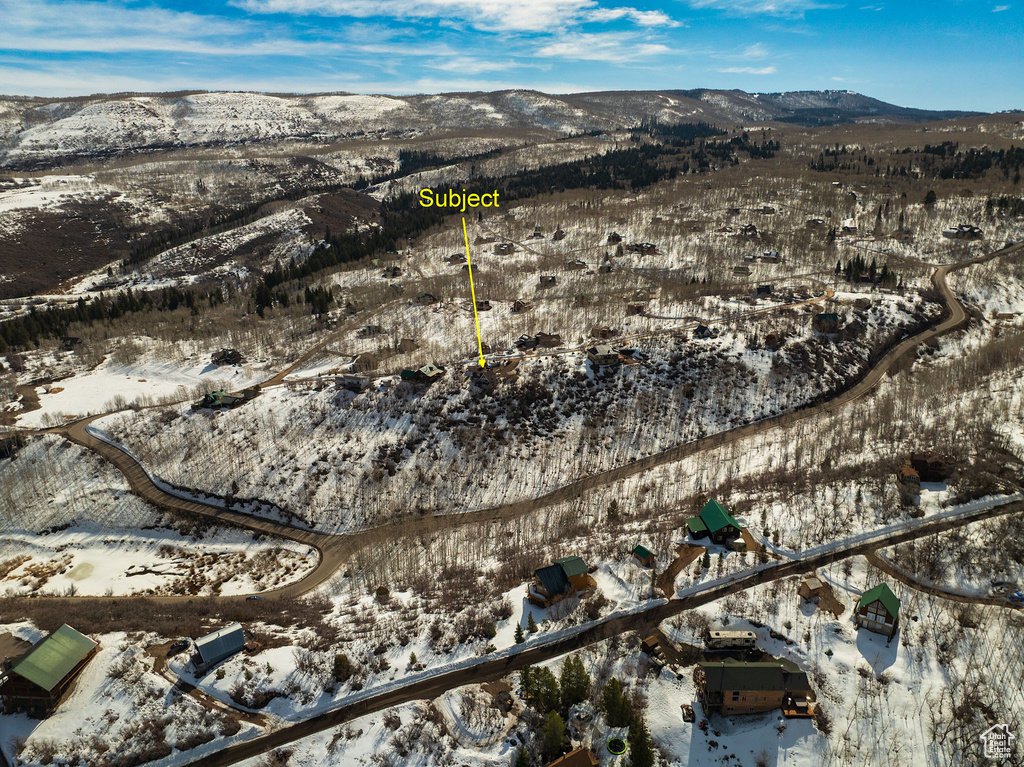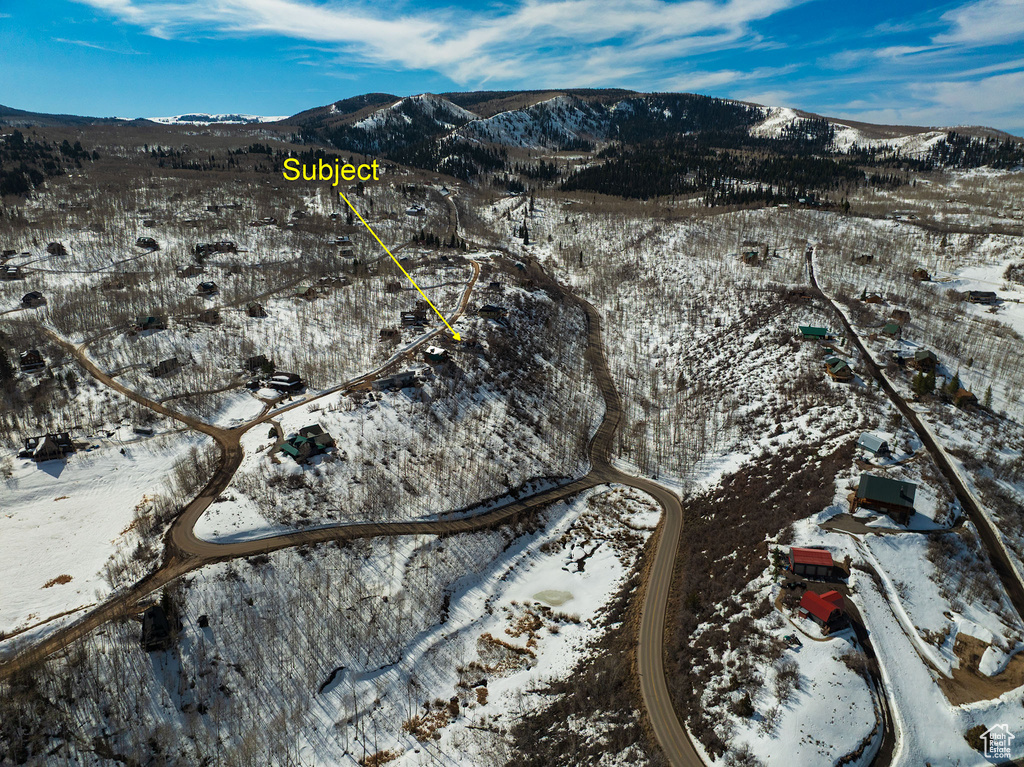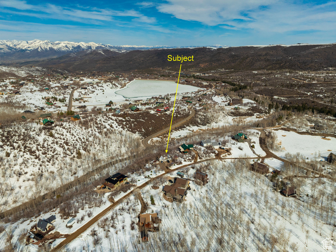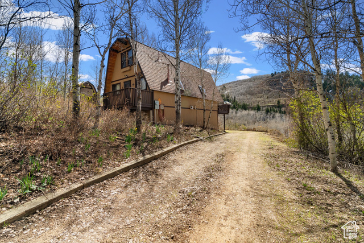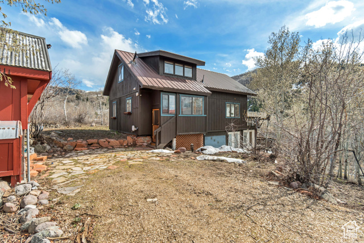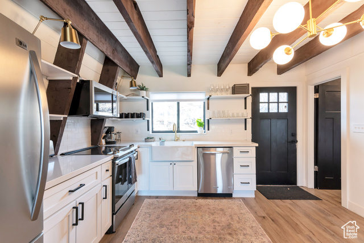
PROPERTY DETAILS
About This Property
This home for sale at 2586 S RED WILLOW LN #607 Heber City, UT 84032 has been listed at $520,000 and has been on the market for 60 days.
Full Description
Property Highlights
- Charming Timber Lakes Cabin with Stunning Views!
- The thoughtfully designed layout features a rare, spacious primary bedroom and loft with a full bath, plus a cozy main-floor bedroom with a half bath/laundry-originally a shower, making conversion an easy possibility.
- The inviting family room features a wood stove for cozy mountain nights, with easy access to the wood shed for convenience.
- A large workshop with both interior and exterior access provides ample space for hobbies, storage, or projects.
- Enjoy ample parking, two sheds, a vegetable garden, and beautiful flowers and trees that bloom all summer long.
- The rustic craftsmanship throughout adds to the charm, and the back deck offers breathtaking views-from vibrant fall foliage to lush greenery in the summer.
Let me assist you on purchasing a house and get a FREE home Inspection!
General Information
-
Price
$520,000 20.0k
-
Days on Market
60
-
Area
Charleston; Heber
-
Total Bedrooms
2
-
Total Bathrooms
2
-
House Size
1376 Sq Ft
-
Neighborhood
-
Address
2586 S RED WILLOW LN #607 Heber City, UT 84032
-
Listed By
Unity Group Real Estate (Wasatch Back)
-
HOA
YES
-
Lot Size
1.10
-
Price/sqft
377.91
-
Year Built
1973
-
MLS
2074264
-
Status
Active
-
City
-
Term Of Sale
Cash,Conventional,FHA,VA Loan,USDA Rural Development
Inclusions
- Dog Run
- Dryer
- Range
- Refrigerator
- Storage Shed(s)
- TV Antenna
- Washer
- Wood Stove
- Workbench
Interior Features
- Jetted Tub
Exterior Features
- Out Buildings
- Porch: Open
Building and Construction
- Roof: Asphalt
- Exterior: Out Buildings,Porch: Open
- Construction: Asphalt,Stone,Other
- Foundation Basement: d d
Garage and Parking
- Garage Type: No
- Garage Spaces: 0
Heating and Cooling
- Air Condition: Evaporative Cooling,Natural Ventilation
- Heating: Forced Air,Wood
HOA Dues Include
- Barbecue
- Biking Trails
- Controlled Access
- Gated
- Hiking Trails
- On Site Security
- Pet Rules
- Pets Permitted
- Snow Removal
Land Description
- Road: Unpaved
- Terrain: Grad Slope
- View: Mountain
Price History
May 21, 2025
$520,000
Price decreased:
-$19,950
$377.91/sqft
Apr 19, 2025
$539,950
Price decreased:
-$15,050
$392.41/sqft
Apr 01, 2025
$555,000
Just Listed
$403.34/sqft

LOVE THIS HOME?

Schedule a showing with a buyers agent

Kristopher
Larson
801-410-7917

Other Property Info
- Area: Charleston; Heber
- Zoning: Single-Family
- State: UT
- County: Wasatch
- This listing is courtesy of:: Shontelle Corral Unity Group Real Estate (Wasatch Back).
Utilities
Electricity Connected
Sewer: Septic Tank
Water Connected
Neighborhood Information
TIMBER LAKES
Heber City, UT
Located in the TIMBER LAKES neighborhood of Heber City
Nearby Schools
- Elementary: J R Smith
- High School: Timpanogos Middle
- Jr High: Timpanogos Middle
- High School: Wasatch

This area is Car-Dependent - very few (if any) errands can be accomplished on foot. Minimal public transit is available in the area. This area is not Bikeable - it's not convenient to use a bike for trips.
This data is updated on an hourly basis. Some properties which appear for sale on
this
website
may subsequently have sold and may no longer be available. If you need more information on this property
please email kris@bestutahrealestate.com with the MLS number 2074264.
PUBLISHER'S NOTICE: All real estate advertised herein is subject to the Federal Fair
Housing Act
and Utah Fair Housing Act,
which Acts make it illegal to make or publish any advertisement that indicates any
preference,
limitation, or discrimination based on race,
color, religion, sex, handicap, family status, or national origin.

