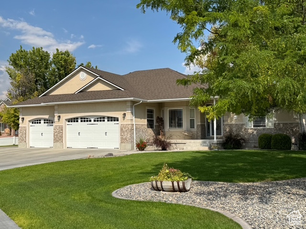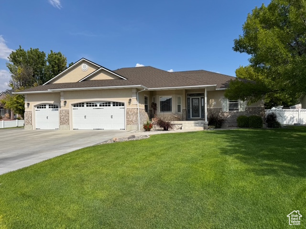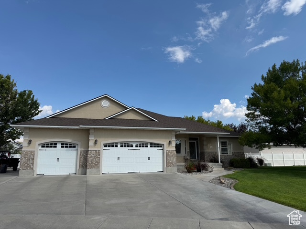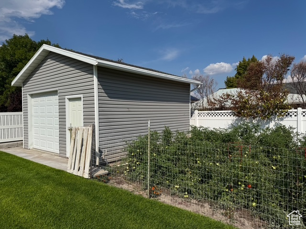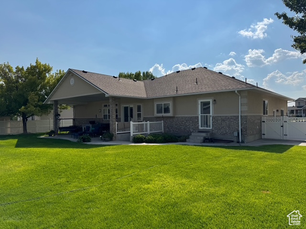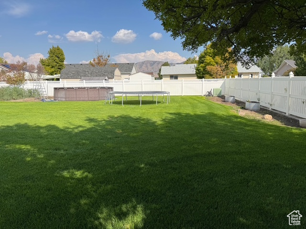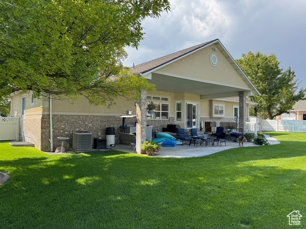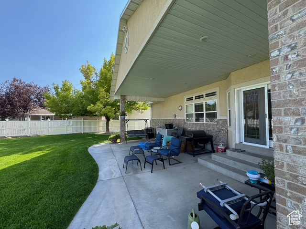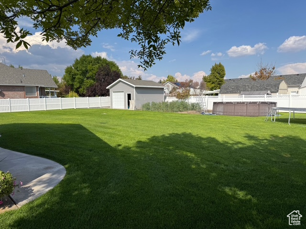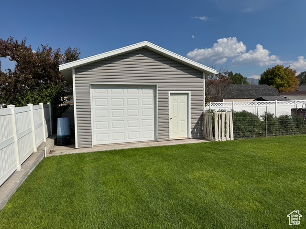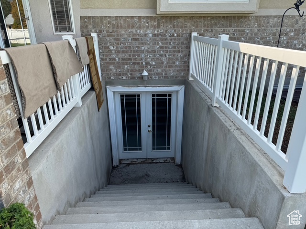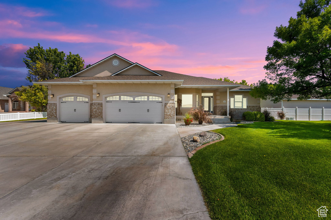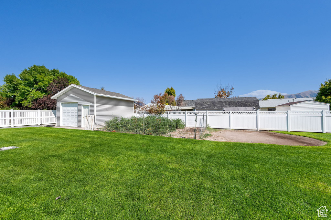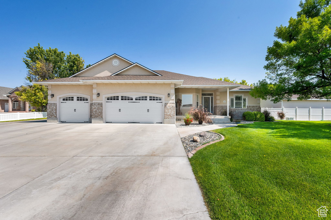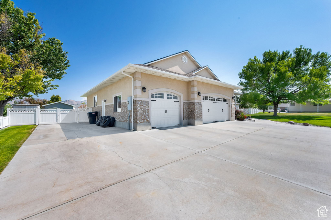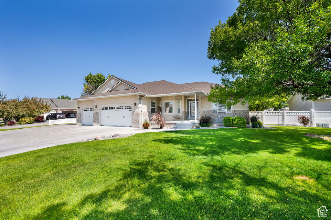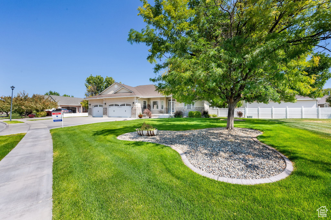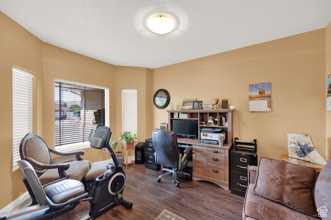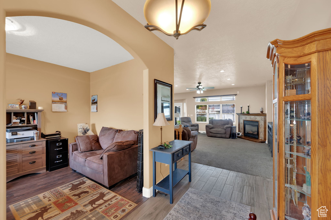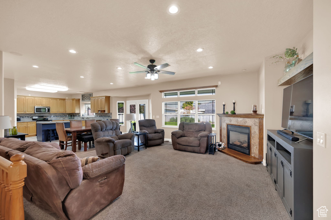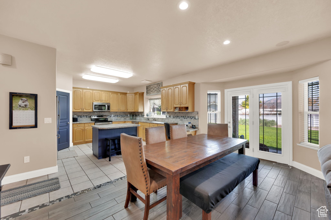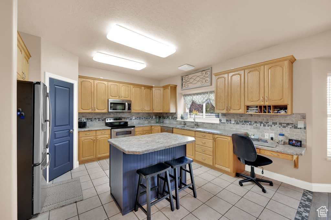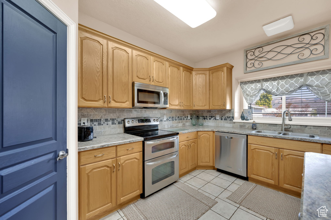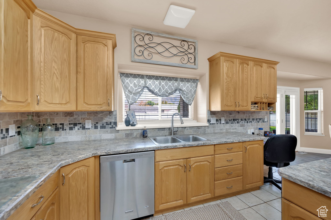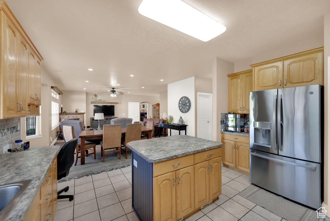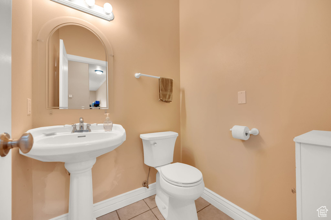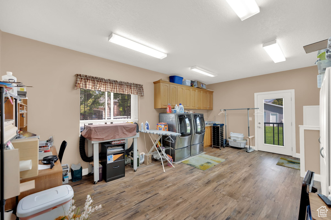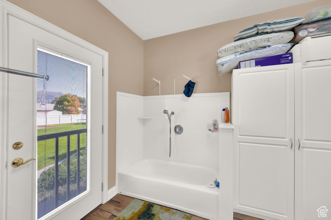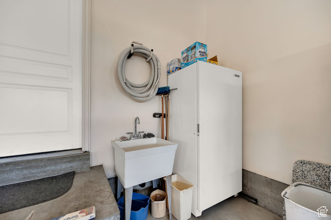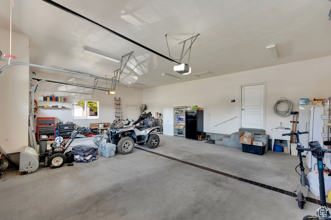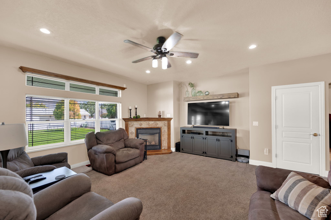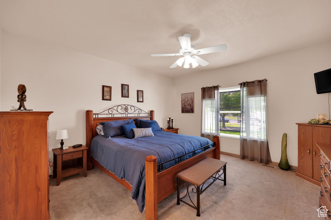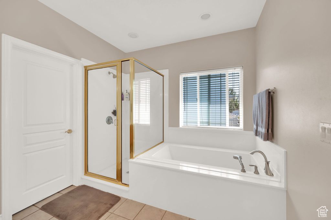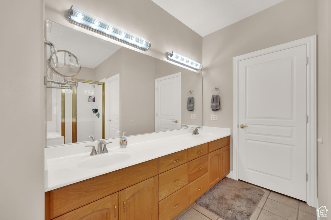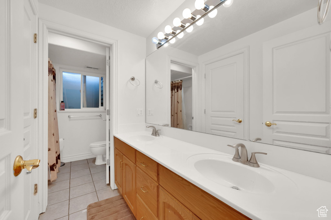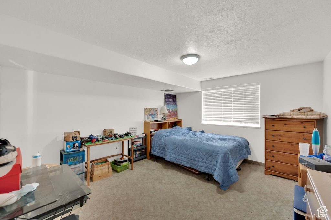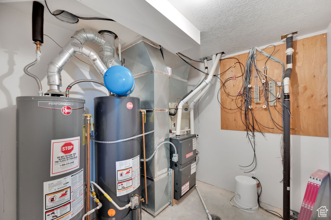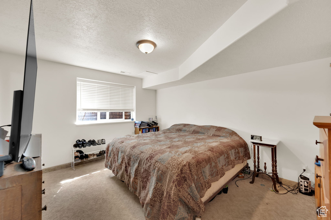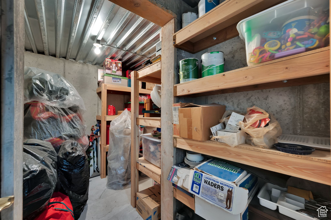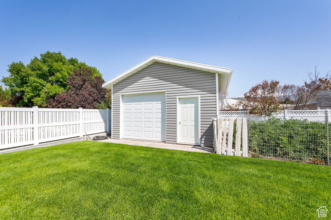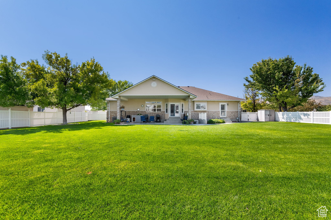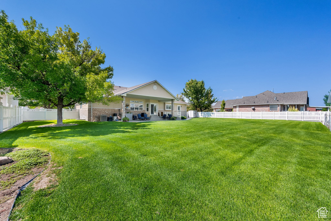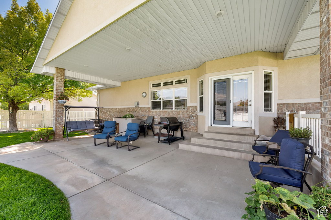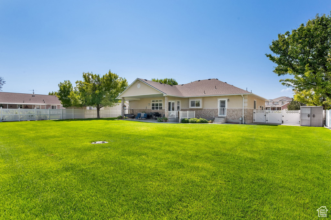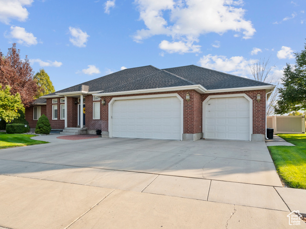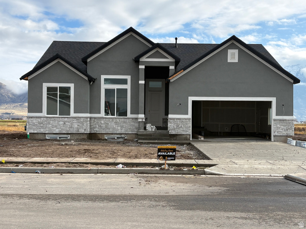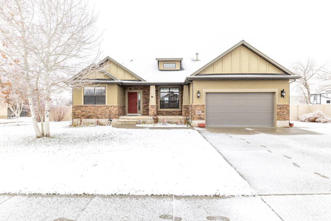
PROPERTY DETAILS
About This Property
This home for sale at 645 S 200 W Garland, UT 84312 has been listed at $649,900 and has been on the market for 155 days.
Full Description
Property Highlights
- 18 x 18 workshop, insulated, garage door, electricity. .
- Detached 4th car garage/shop. .
- Only 175. 00 per square foot!
- Large primary suite with ensuite grand bath, over sized soaker tub/separate shower, double vanities and a huge walk in closet. .
- New 96% furnace, New roof August 25, with 25 year warranty on materials and 5 year warranty on labor. .
- Atrium doors out to the back yard, 9 foot ceilings, gas fireplace, pantry, 1/2 bath off kitchen . .
Let me assist you on purchasing a house and get a FREE home Inspection!
General Information
-
Price
$649,900 10.0k
-
Days on Market
155
-
Area
Fielding; Collinston; Garland
-
Total Bedrooms
3
-
Total Bathrooms
3
-
House Size
3700 Sq Ft
-
Neighborhood
-
Address
645 S 200 W Garland, UT 84312
-
Listed By
RE/MAX Associates
-
HOA
NO
-
Lot Size
0.44
-
Price/sqft
175.65
-
Year Built
2000
-
MLS
2108551
-
Garage
4 car garage
-
Status
Active
-
City
-
Term Of Sale
Cash,Conventional,FHA,VA Loan
Inclusions
- Ceiling Fan
- Fireplace Insert
- Microwave
- Range
- Refrigerator
- Storage Shed(s)
- TV Antenna
- Window Coverings
Interior Features
- Bar: Dry
- Bath: Primary
- Bath: Sep. Tub/Shower
- Central Vacuum
- Closet: Walk-In
- Den/Office
- Disposal
- Floor Drains
- Gas Log
- Great Room
- Range: Countertop
- Range/Oven: Free Stdng.
Exterior Features
- Basement Entrance
- Bay Box Windows
- Double Pane Windows
- Entry (Foyer)
- Out Buildings
- Patio: Covered
- Walkout
Building and Construction
- Roof: Asphalt
- Exterior: Basement Entrance,Bay Box Windows,Double Pane Windows,Entry (Foyer),Out Buildings,Patio: Covered,Walkout
- Construction: Brick,Stucco
- Foundation Basement:
Garage and Parking
- Garage Type: Attached
- Garage Spaces: 4
Heating and Cooling
- Air Condition: Central Air
- Heating: Forced Air,Gas: Central
Land Description
- Curb & Gutter
- Fenced: Full
- Road: Paved
- Sidewalks
- Sprinkler: Auto-Full
- Terrain
- Flat
- View: Mountain
- Drip Irrigation: Auto-Part
Price History
Nov 13, 2025
$649,900
Price decreased:
-$10,000
$175.65/sqft
Oct 04, 2025
$659,900
Price decreased:
-$20,000
$178.35/sqft
Sep 26, 2025
$679,900
Price decreased:
-$20,000
$183.76/sqft
Aug 31, 2025
$699,900
Just Listed
$189.16/sqft
Mortgage Calculator
Estimated Monthly Payment
Neighborhood Information
KIRKLAND
Garland, UT
Located in the KIRKLAND neighborhood of Garland
Nearby Schools
- Elementary: Garland
- High School: Bear River
- Jr High: Bear River
- High School: Bear River

This area is Car-Dependent - very few (if any) errands can be accomplished on foot. Minimal public transit is available in the area. This area is Somewhat Bikeable - it's convenient to use a bike for a few trips.
Other Property Info
- Area: Fielding; Collinston; Garland
- Zoning: Single-Family
- State: UT
- County: Box Elder
- This listing is courtesy of:: Jerold Ivie RE/MAX Associates.
801-814-0178.
Utilities
Natural Gas Available
Natural Gas Connected
Electricity Available
Electricity Connected
Sewer Available
Sewer Connected
Sewer: Public
Water Available
Water Connected
Based on information from UtahRealEstate.com as of 2025-08-30 23:42:52. All data, including all measurements and calculations of area, is obtained from various sources and has not been, and will not be, verified by broker or the MLS. All information should be independently reviewed and verified for accuracy. Properties may or may not be listed by the office/agent presenting the information. IDX information is provided exclusively for consumers’ personal, non-commercial use, and may not be used for any purpose other than to identify prospective properties consumers may be interested in purchasing.
Housing Act and Utah Fair Housing Act, which Acts make it illegal to make or publish any advertisement that indicates any preference, limitation, or discrimination based on race, color, religion, sex, handicap, family status, or national origin.

