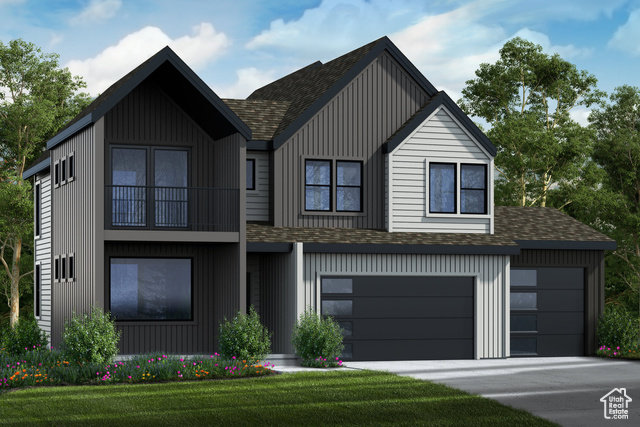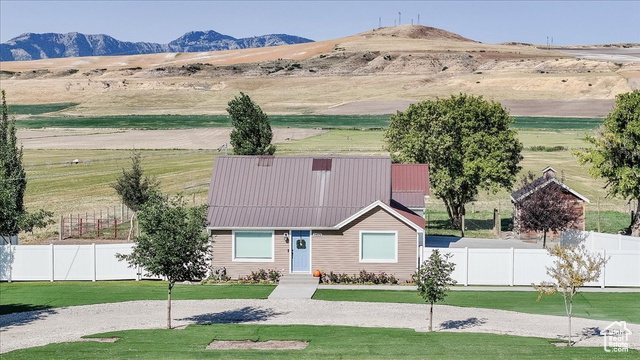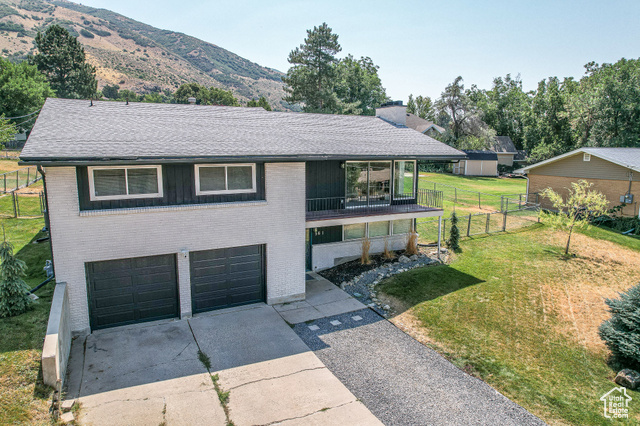
PROPERTY DETAILS
View Virtual Tour
The home for sale at 4661 W 250 N Unit: Lot 128 Cedar City, UT 84720 has been listed at $499,900 and has been on the market for 154 days.
Discover modern living in Cedar Citys Iron West subdivision with the Godfrey floor plan by Alex Meisner Construction. Situated on a spacious 0.26-acre lot, this 3,261 sq ft home offers ample space and stylish design. Boasting 3 bedrooms, 2 bathrooms, and a 3-car garage, its perfect for families or those who love to entertain.Step inside to find an inviting open concept layout that seamlessly connects the living, dining, and kitchen areas. The living room, adorned with built-in shelving, exudes warmth and comfort, while large windows flood the space with natural light, creating an inviting atmosphere for relaxation or gatherings. The kitchen is a culinary haven, featuring high-end appliances, generous counter space, and sleek cabinetry. Whether youre whipping up a quick meal or hosting a dinner party, this kitchen is sure to impress. Retreat to the master suite, which offers a luxurious escape with its ensuite bathroom and spacious closet. Two additional bedrooms provide comfortable accommodations for family members or guests, or serving as an office space. One of the highlights of the Godfrey floor plan is its unfinished basement, offering endless possibilities for customization. Whether you dream of a home theater, game room, or additional bedrooms, the basement provides the space to bring your vision to life. Outside, the home is complemented by a landscaped front yard, enhancing its curb appeal and creating a welcoming first impression. The three-car garage offers ample parking and storage space. The Godfrey floor plan by Alex Meisner Construction combines modern design, functional living spaces, and customization options, making it the perfect choice for those seeking comfort and style in Cedar Citys Iron West subdivision.
Let me assist you on purchasing a house and get a FREE home Inspection!
General Information
-
Price
$499,900
-
Days on Market
154
-
Area
Outside Area
-
Total Bedrooms
3
-
Total Bathrooms
2
-
House Size
3261 Sq Ft
-
Address
4661 W 250 N Lot 128 Cedar City, UT 84720
-
HOA
NO
-
Lot Size
0.26
-
Price/sqft
153.30
-
Year Built
2024
-
MLS
24-251097
-
Garage
3 car garage
-
Status
Pending
-
Short sale
No
-
City
-
Term Of Sale
Cash,VA,FHA,Conventional
Inclusions
- Ceiling Fan(s)
- Walk-in Closet(s)
- Sprinkler
- Part
- Patio
- Covered
- Microwave
- Landscaped
- Partial
- Disposal
- Dishwasher
Building and Construction
- Roof: Asphalt
- Exterior: Rock,Stucco
- Construction: Under Construction
- Foundation Basement: Basement d d
Garage and Parking
- Garage Type: Attached
- Garage Spaces: 3
- Carport: None
Heating and Cooling
- Air Condition: Central Air
- Heating: Natural Gas
Property is Rentable
- Rentable
- Restrictions May Apply
Land Description
- Sidewalk
- View
- Mountain
- Terrain
- Flat
- Paved Road
- Curbs & Gutters

LOVE THIS HOME?

Schedule a showing or ask a question.

Kristopher
Larson
435-414-8597


Kristopher
Larson
435-414-8597
se habla español

Other Property Info
- Area: Outside Area
- Zoning: Residential
- State: UT
- County: Iron
- This listing is courtesy of: Tayler D ChristensenERA Realty Centerheather.roundy@cedarcityera.com.
Utilities
Culinary
City
Sewer
Natural Gas
Electricity
Schools
- Highschool: Out of Area
- Jr High: Out of Area
- Intermediate: Out of Area
- Elementary: Out of Area

This area is Car-Dependent - very few (if any) errands can be accomplished on foot. Minimal public transit is available in the area. This area is Somewhat Bikeable - it's convenient to use a bike for a few trips.
This data is updated on an hourly basis. Some properties which appear for sale on
this
website
may subsequently have sold and may no longer be available. If you need more information on this property
please email kris@bestutahrealestate.com with the MLS number 24-251097.
PUBLISHER'S NOTICE: All real estate advertised herein is subject to the Federal Fair
Housing Act
and Utah Fair Housing Act,
which Acts make it illegal to make or publish any advertisement that indicates any
preference,
limitation, or discrimination based on race,
color, religion, sex, handicap, family status, or national origin.










































