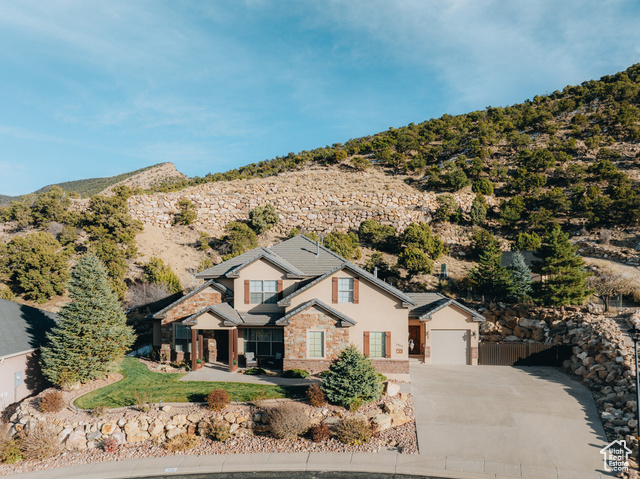
PROPERTY DETAILS
About This Property
This home for sale at 1158 E Ashdown Forest Rd Cedar City, UT 84721 has been listed at $599,000 and has been on the market for 11 days.
Full Description
Property Highlights
- Dont miss this immaculate and well cared for home in the desirable Ashdown Forest Subdivision!Enjoy the large pristinely landscaped yard thats an entertainers dream with a gorgeous covered gazebo with sitting area great for enjoying those summer nights.
- Inside you will find an open floor plan with an updated kitchen, nice size dining area and a living room with fireplace great to cozy up to on those winter nights. A generous sized master bedroom with on-suite, 2 more guest rooms the laundry room finish off the main floor. In the daylight basement youll be delighted to find a finished bedroom and a full bath, great for friends and family visits.
- Spacious home with 4 bedrooms. Perfect for a growing family.
- Generous living space with 3,600 square feet. Plenty of room for everyone.
- Large lot size of 0.37 acres. Great for outdoor activities.
- 3 car garage with plenty of storage space. Ideal for vehicle enthusiasts.
Let me assist you on purchasing a house and get a FREE home Inspection!
General Information
-
Price
$599,000 40.0k
-
Days on Market
11
-
Area
Outside Area
-
Total Bedrooms
4
-
Total Bathrooms
3
-
House Size
3600 Sq Ft
-
Address
1158 E Ashdown Forest Rd Cedar City, UT 84721
-
Listed By
In Depth Realty St George
-
HOA
YES
-
Lot Size
0.37
-
Price/sqft
166.39
-
Year Built
2017
-
MLS
25-261946
-
Garage
3 car garage
-
Status
Pending
-
Short sale
No
-
City
-
Term Of Sale
Cash,1031 Exchange,VA,Submit Any Offer,Conventional
Inclusions
- Bath
- Sep Tub/Shwr
- Window Coverings
- Water Softner
- Owned
- Washer
- Walk-in Closet(s)
- Storage Shed(s)
- Sprinkler
- Auto
- Refrigerator
- Oven/Range
- Freestnd
- Microwave
- Landscaped
- Full
- Jetted Tub
- Gazebo
- Fenced
- Full
- Dryer
- Disposal
- Dishwasher
Building and Construction
- Roof: Asphalt
- Exterior: Stucco
- Construction: Built & Standing
- Foundation Basement: Full Basement,Basement,See Remarks d d
Garage and Parking
- Garage Type: Attached
- Garage Spaces: 3
- Garage Size: 960 sq ft
- Carport: None
Heating and Cooling
- Air Condition: Central Air
- Heating: Natural Gas
HOA Dues Include
- Garbage
- Common Area Maintenance
Property is Rentable
- Rentable
- Restrictions May Apply
Land Description
- Sidewalk
- View
- Mountain
- Sprinkler
- Auto-Full
- Sidewalks
- Paved Road
- Fenced Full
- Corner Lot
Price History
Jun 10, 2025
$599,000
Price decreased:
-$40,000
$166.39/sqft
Jun 04, 2025
$639,000
Just Listed
$177.50/sqft

LOVE THIS HOME?

Schedule a showing with a buyers agent

Kristopher
Larson
435-414-8597


Kristopher
Larson
435-414-8597
se habla español

Other Property Info
- Area: Outside Area
- Zoning: Residential
- State: UT
- County: Iron
- This listing is courtesy of: Faye M. CallahanIn Depth Realty St George Broker@movetointegra.com.
Utilities
Culinary
City
Rocky Mountain
Sewer
Natural Gas
Electricity
This data is updated on an hourly basis. Some properties which appear for sale on
this
website
may subsequently have sold and may no longer be available. If you need more information on this property
please email kris@bestutahrealestate.com with the MLS number 25-261946.
PUBLISHER'S NOTICE: All real estate advertised herein is subject to the Federal Fair
Housing Act
and Utah Fair Housing Act,
which Acts make it illegal to make or publish any advertisement that indicates any
preference,
limitation, or discrimination based on race,
color, religion, sex, handicap, family status, or national origin.




































