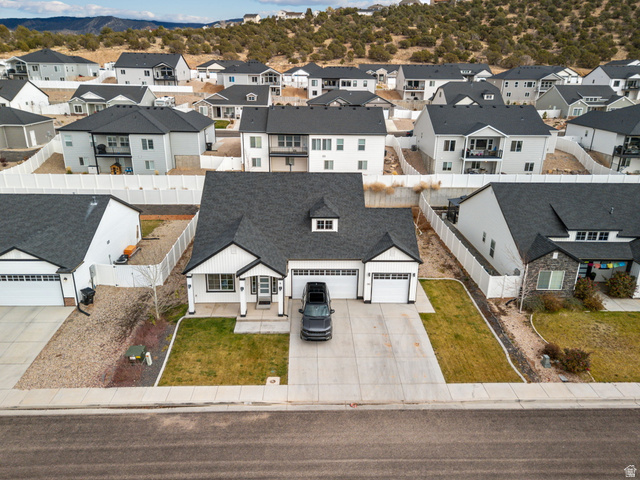
PROPERTY DETAILS
About This Property
This home for sale at 107 N Sterling Dr (Lot 35 Phs 4 Crescent Hills) Cedar City, UT 84720 has been listed at $515,000 and has been on the market for 116 days.
Full Description
Property Highlights
- Enjoy an open floor plan with custom cabinetry, quartz countertops, a cozy gas fireplace and large windows for natural light. .
- Bonus garage space for storage, a work area, or toys, plus the refrigerator and front yard landscaping are included!
- The Dayton plan offers 3 bedrooms, 2 baths, and 1,706 sq ft on the main level plus an unfinished walk-out basement for future growth. .
- The very last new Alex Meisner Construction home in Crescent Hills, and its stunning!
Let me assist you on purchasing a house and get a FREE home Inspection!
General Information
-
Price
$515,000
-
Days on Market
116
-
Area
Outside Area
-
Total Bedrooms
3
-
Total Bathrooms
2
-
House Size
3290 Sq Ft
-
Address
107 N Sterling Dr (Lot 35 Phs 4 Crescent Hills) Cedar City, UT 84720
-
Listed By
ERA Realty Center
-
HOA
YES
-
Lot Size
0.20
-
Price/sqft
156.53
-
Year Built
2025
-
MLS
25-265773
-
Garage
2 car garage
-
Status
Active
-
Short sale
No
-
City
Inclusions
- Ceiling Fan(s)
- See Remarks
- Window
- Double Pane
- Walk-in Closet(s)
- Sprinkler
- Auto
- Refrigerator
- Patio
- Covered
- Microwave
- Landscaped
- Partial
- Fireplace
- Gas
- Disposal
- Dishwasher
- Deck
- Covered
Building and Construction
- Roof: Asphalt
- Exterior: Rock,Vinyl Siding
- Construction: New Construction
- Foundation Basement: Walkout,Basement
Garage and Parking
- Garage Type: Attached
- Garage Spaces: 2
- Carport: None
Heating and Cooling
- Air Condition: Central Air
- Heating: Natural Gas
HOA Dues Include
- See Remarks
Property is Rentable
- Rentable
- Restrictions May Apply
Land Description
- Sidewalk
- Paved Road
- Curbs & Gutters
Price History
Nov 05, 2025
$515,000
Price increased:
$7,100
$156.53/sqft
Oct 07, 2025
$507,900
Just Listed
$154.38/sqft
Mortgage Calculator
Estimated Monthly Payment
Other Property Info
- Area: Outside Area
- Zoning: Residential
- State: UT
- County: Iron
- This listing is courtesy of: 435-586-2777
Utilities
Culinary
City
Sewer
Natural Gas
Electricity
This data is updated on an hourly basis. Some properties which appear for sale on
this
website
may subsequently have sold and may no longer be available. If you need more information on this property
please email kris@bestutahrealestate.com with the MLS number 25-265773.
PUBLISHER'S NOTICE: All real estate advertised herein is subject to the Federal Fair
Housing Act
and Utah Fair Housing Act,
which Acts make it illegal to make or publish any advertisement that indicates any
preference,
limitation, or discrimination based on race,
color, religion, sex, handicap, family status, or national origin.






























