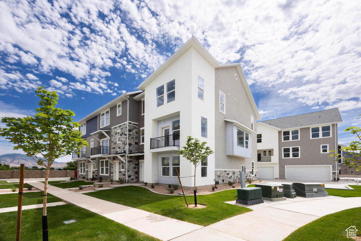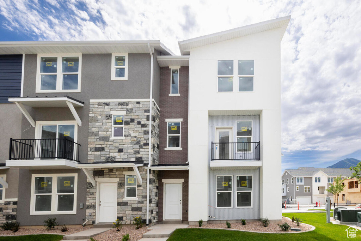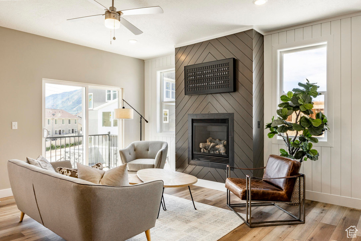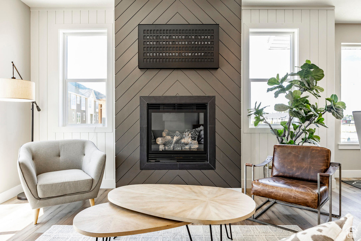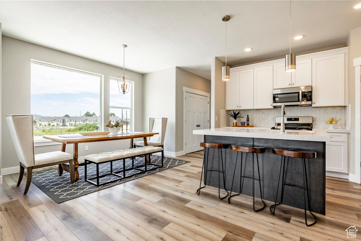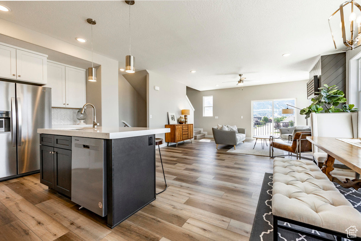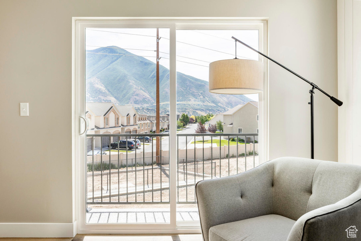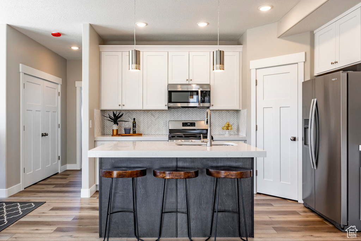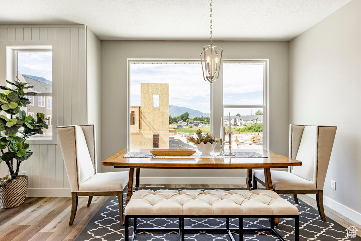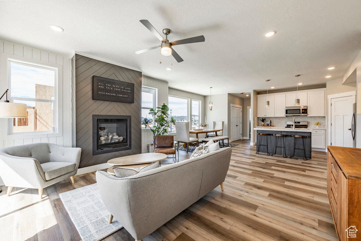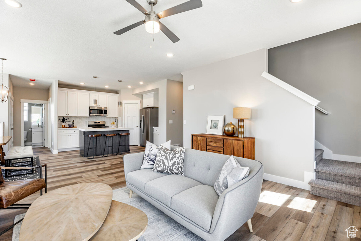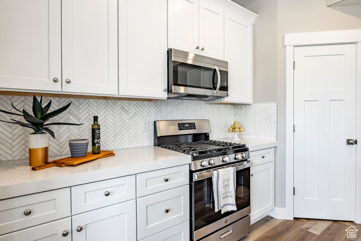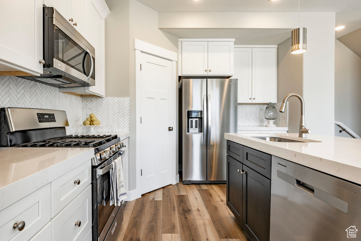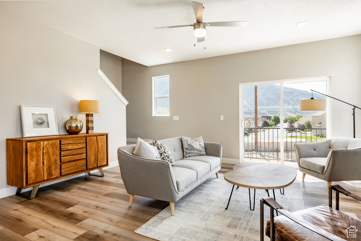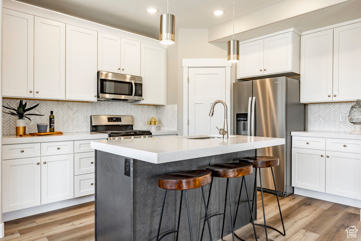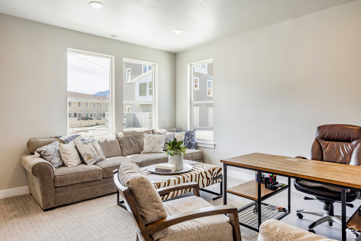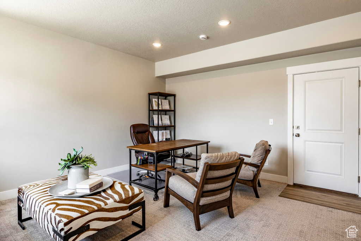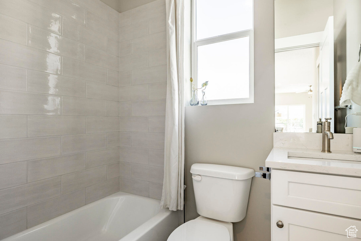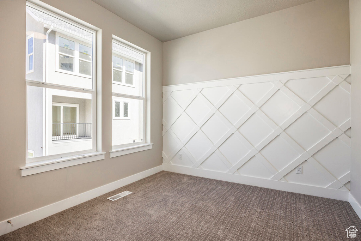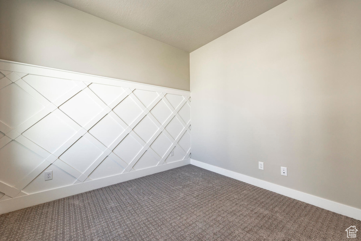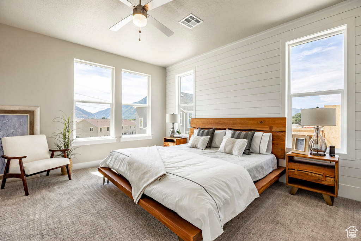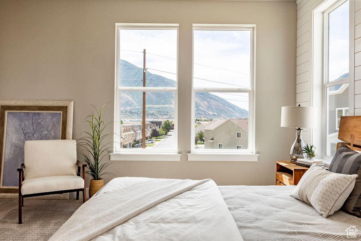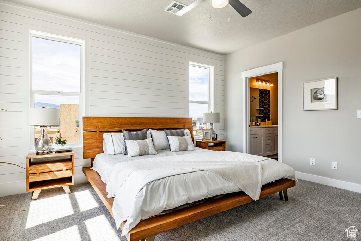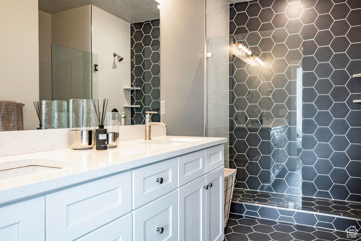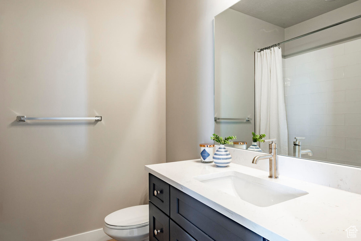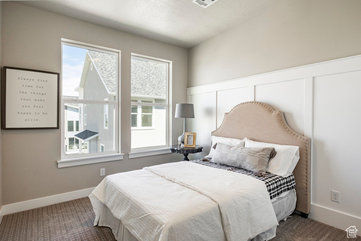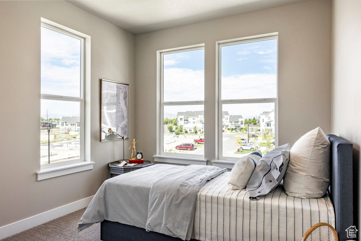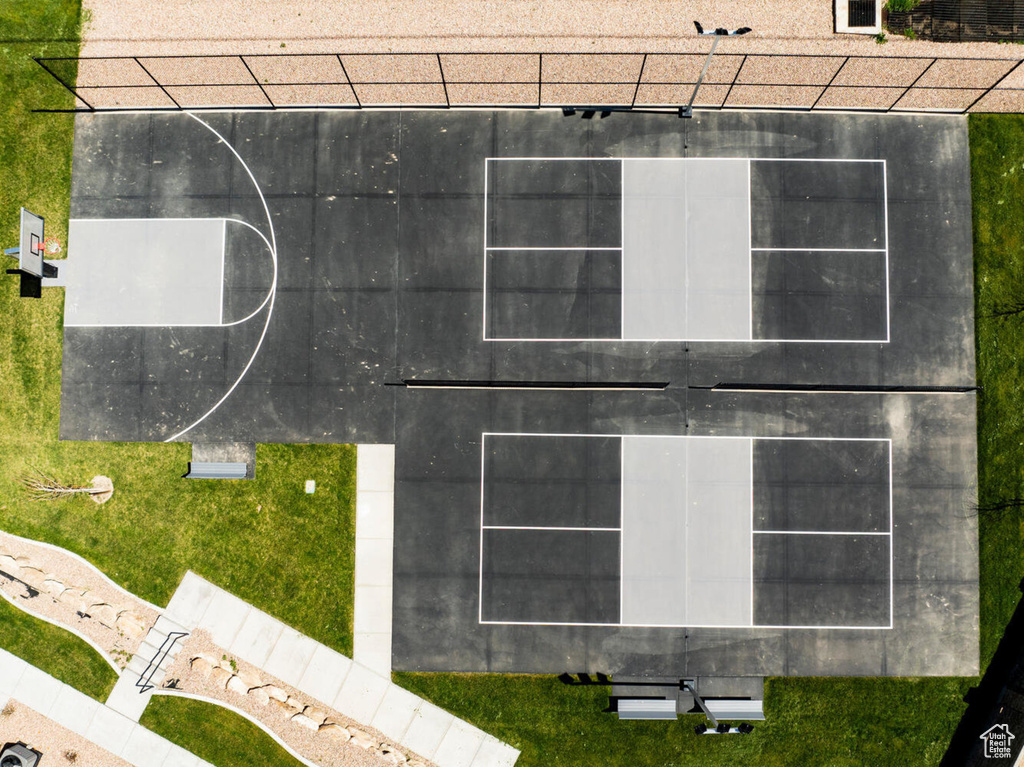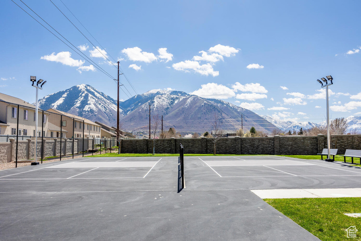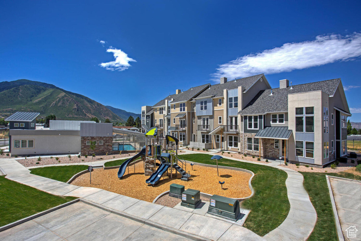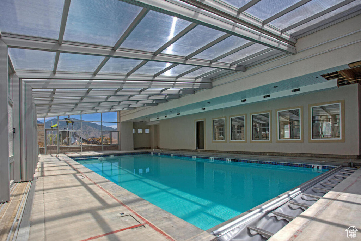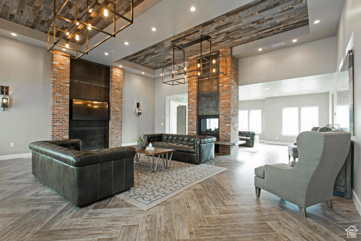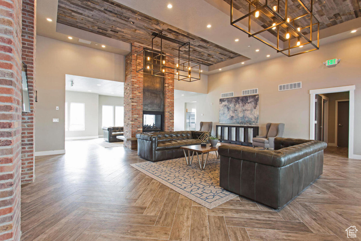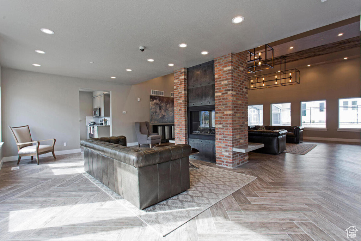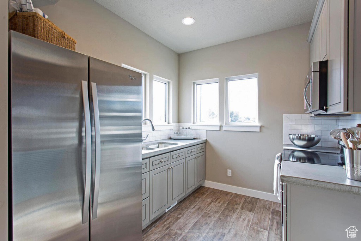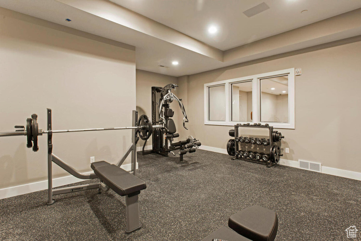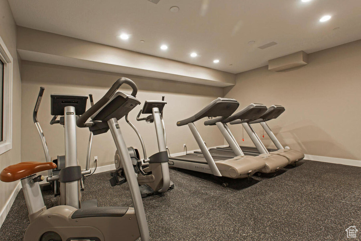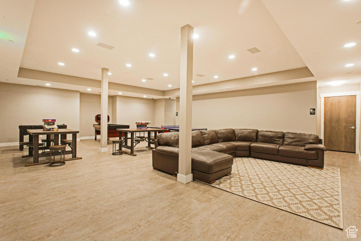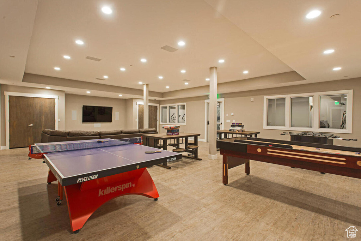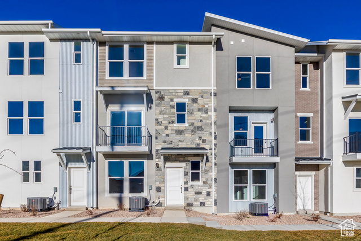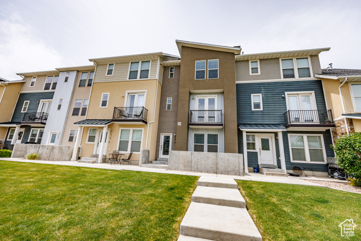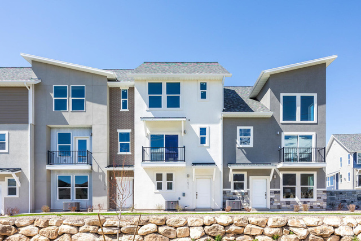
PROPERTY DETAILS
View Virtual Tour
About This Property
This home for sale at 2748 E 1060 S Spanish Fork, UT 84660 has been listed at $469,900 and has been on the market for 129 days.
Full Description
Property Highlights
- This is an end-unit 4 bedroom Manhattan floor plan at the Ridge at Spanish Fork.
- This is our largest townhome featuring an extra deep 2 car garage, 2 family rooms, and an open layout kitchen and dining area.
- This end unit has extra-large windows and great views.
- The Ridge has a clubhouse with a fitness center, an indoor/outdoor pool, new pickleball courts, and a dog park.
- The development is conveniently located near shopping (there is a grocery store across the street and Costco is just down the road), restaurants, schools, and only minutes from I-15 and the mouth of Spanish Fork Canyon.
- There is new inventory available and we also work with investors.
Let me assist you on purchasing a house and get a FREE home Inspection!
General Information
-
Price
$469,900
-
Days on Market
129
-
Area
Sp Fork; Mapleton; Benjamin
-
Total Bedrooms
4
-
Total Bathrooms
3
-
House Size
2090 Sq Ft
-
Neighborhood
-
Address
2748 E 1060 S Spanish Fork, UT 84660
-
Listed By
Summit Sothebys International Realty
-
HOA
YES
-
Lot Size
0.02
-
Price/sqft
224.83
-
Year Built
2025
-
MLS
2072506
-
Garage
2 car garage
-
Status
Active
-
City
-
Term Of Sale
Cash,Conventional,FHA,VA Loan
Interior Features
- Bath: Primary
- Closet: Walk-In
- Disposal
- Range: Gas
- Range/Oven: Free Stdng.
- Granite Countertops
Exterior Features
- Double Pane Windows
- Lighting
- Secured Parking
Building and Construction
- Roof: Asphalt
- Exterior: Double Pane Windows,Lighting,Secured Parking
- Construction: Stone,Stucco,Cement Siding,Metal Siding
- Foundation Basement:
Garage and Parking
- Garage Type: Attached
- Garage Spaces: 2
Heating and Cooling
- Air Condition: Central Air
- Heating: Forced Air
HOA Dues Include
- Cable TV
- Clubhouse
- Fitness Center
- Insurance
- Maintenance
- Playground
- Pool
- Snow Removal
- Trash
Land Description
- Cul-de-Sac
- Curb & Gutter
- Fenced: Part
- Road: Paved
- Sidewalks
- Sprinkler: Auto-Full
- Terrain
- Flat
- View: Mountain
Price History
May 09, 2025
$469,900
Price increased:
$900
$224.83/sqft
May 09, 2025
$469,000
Price increased:
$4,000
$224.40/sqft
Mar 25, 2025
$465,000
Just Listed
$222.49/sqft
Mortgage Calculator
Estimated Monthly Payment
Neighborhood Information
RIDGE
Spanish Fork, UT
Located in the RIDGE neighborhood of Spanish Fork
Nearby Schools
- Elementary: Spanish Oaks
- High School: Diamond Fork
- Jr High: Diamond Fork
- High School: Maple Mountain

This area is Car-Dependent - very few (if any) errands can be accomplished on foot. No nearby transit is available, with 0 nearby routes: 0 bus, 0 rail, 0 other. This area is Somewhat Bikeable - it's convenient to use a bike for a few trips.
Other Property Info
- Area: Sp Fork; Mapleton; Benjamin
- Zoning: Multi-Family
- State: UT
- County: Utah
- This listing is courtesy of:: Kerry Oman Summit Sothebys International Realty.
801-467-2100.
Utilities
Natural Gas Connected
Electricity Connected
Sewer Connected
Sewer: Public
Water Connected
Based on information from UtahRealEstate.com as of 2025-03-25 11:20:57. All data, including all measurements and calculations of area, is obtained from various sources and has not been, and will not be, verified by broker or the MLS. All information should be independently reviewed and verified for accuracy. Properties may or may not be listed by the office/agent presenting the information. IDX information is provided exclusively for consumers’ personal, non-commercial use, and may not be used for any purpose other than to identify prospective properties consumers may be interested in purchasing.
Housing Act and Utah Fair Housing Act, which Acts make it illegal to make or publish any advertisement that indicates any preference, limitation, or discrimination based on race, color, religion, sex, handicap, family status, or national origin.

