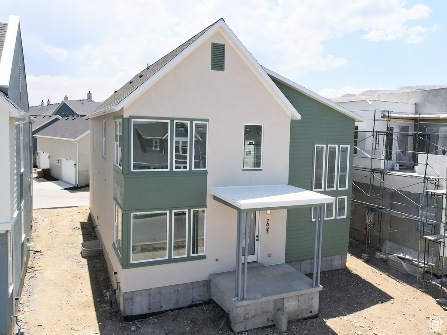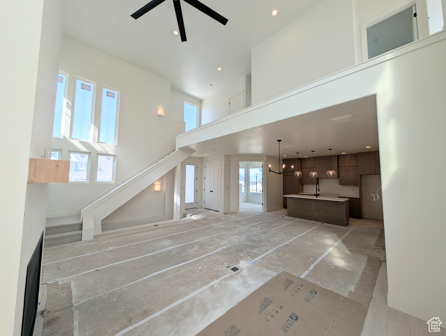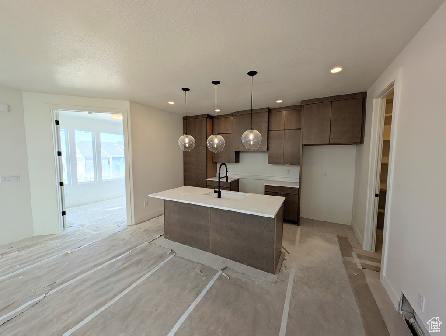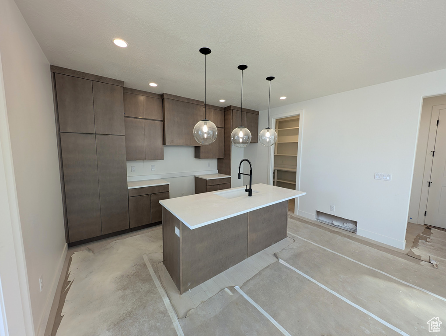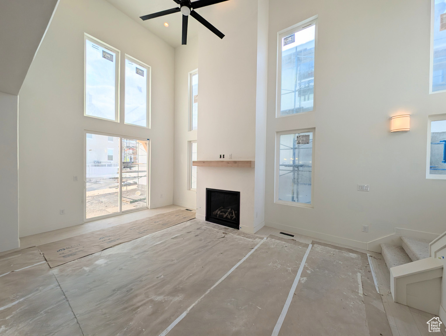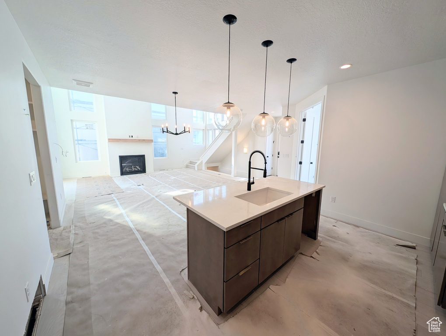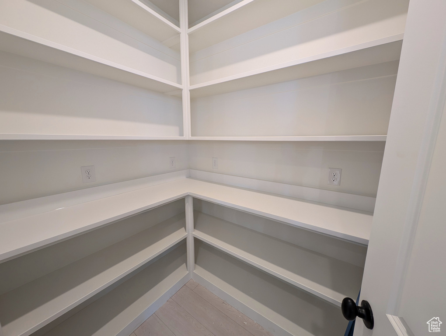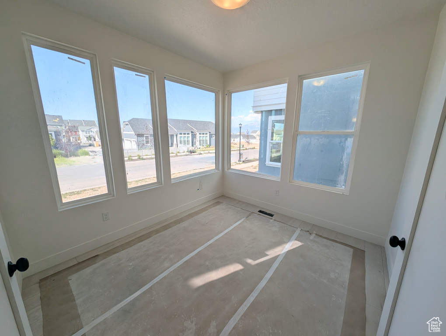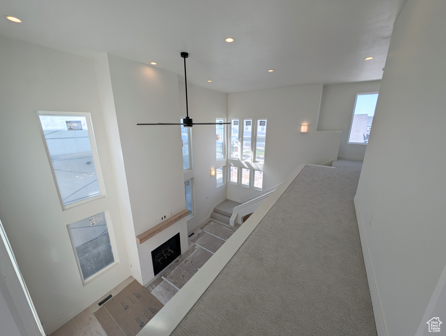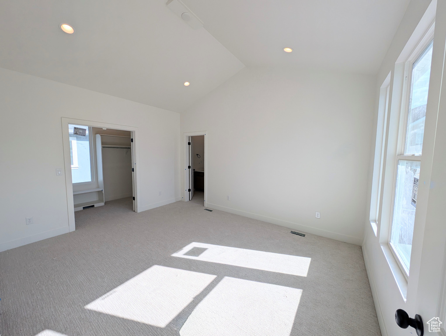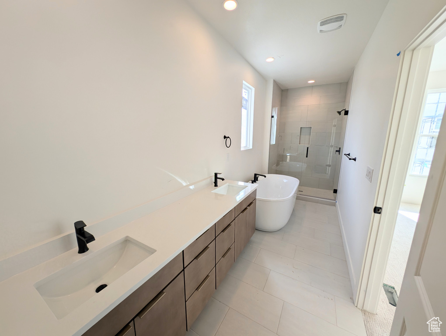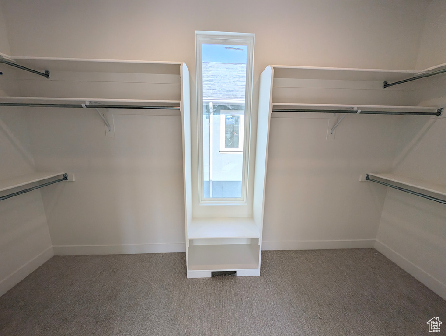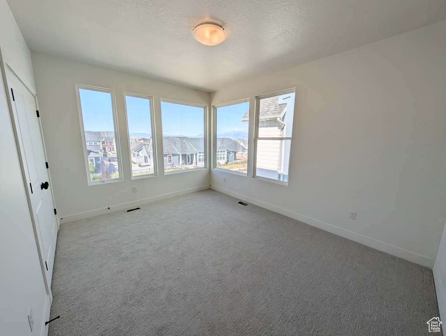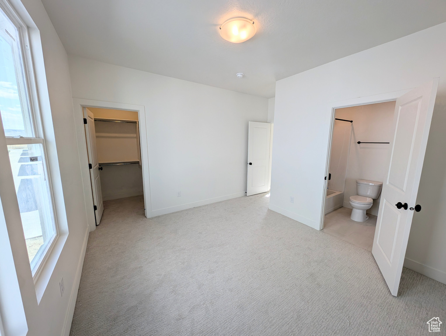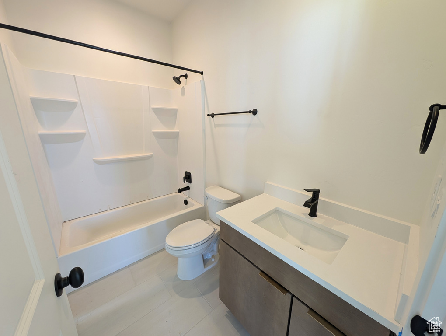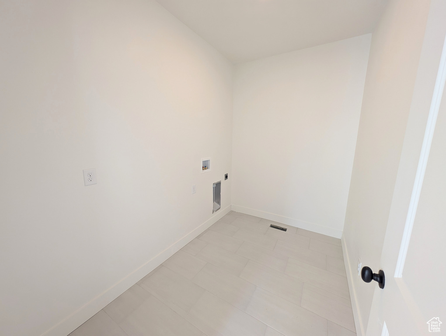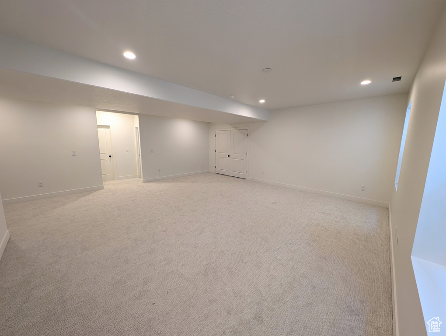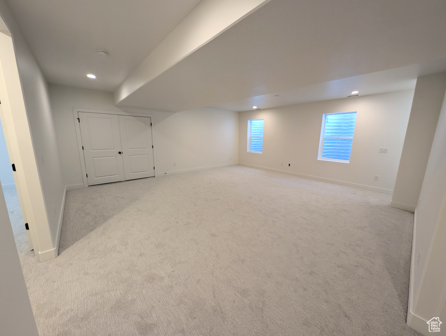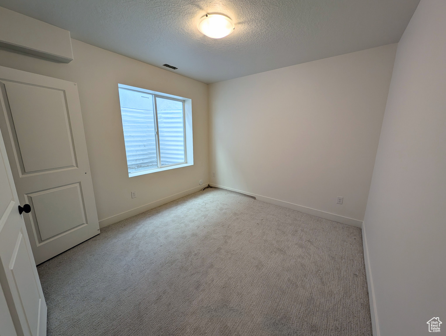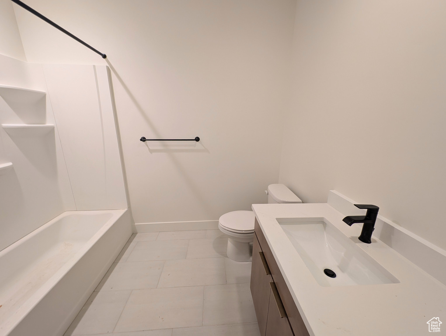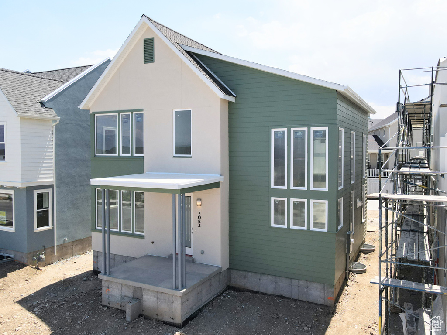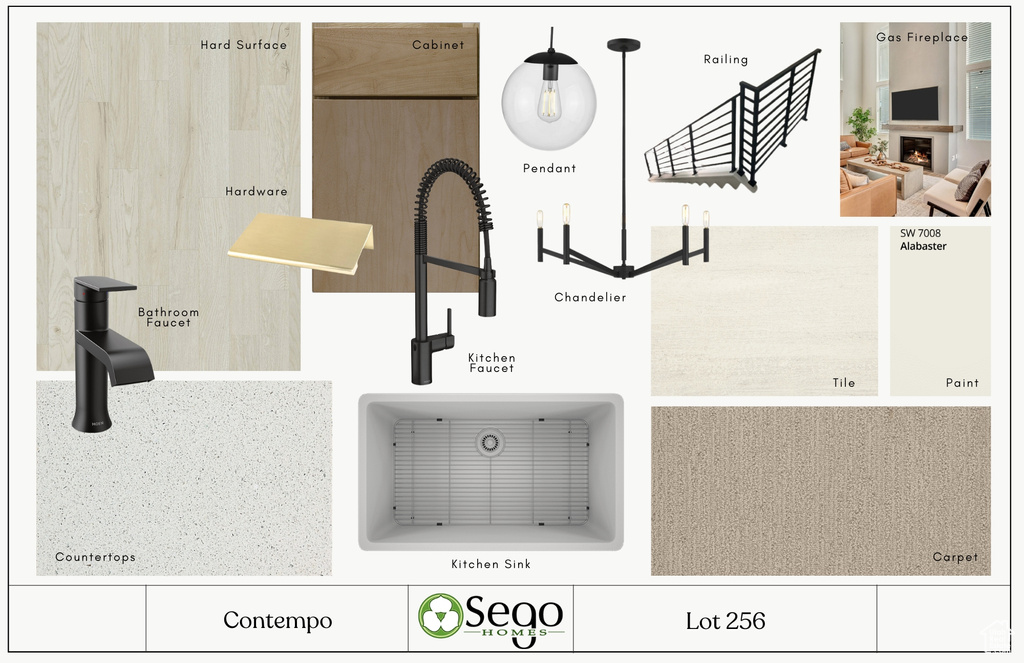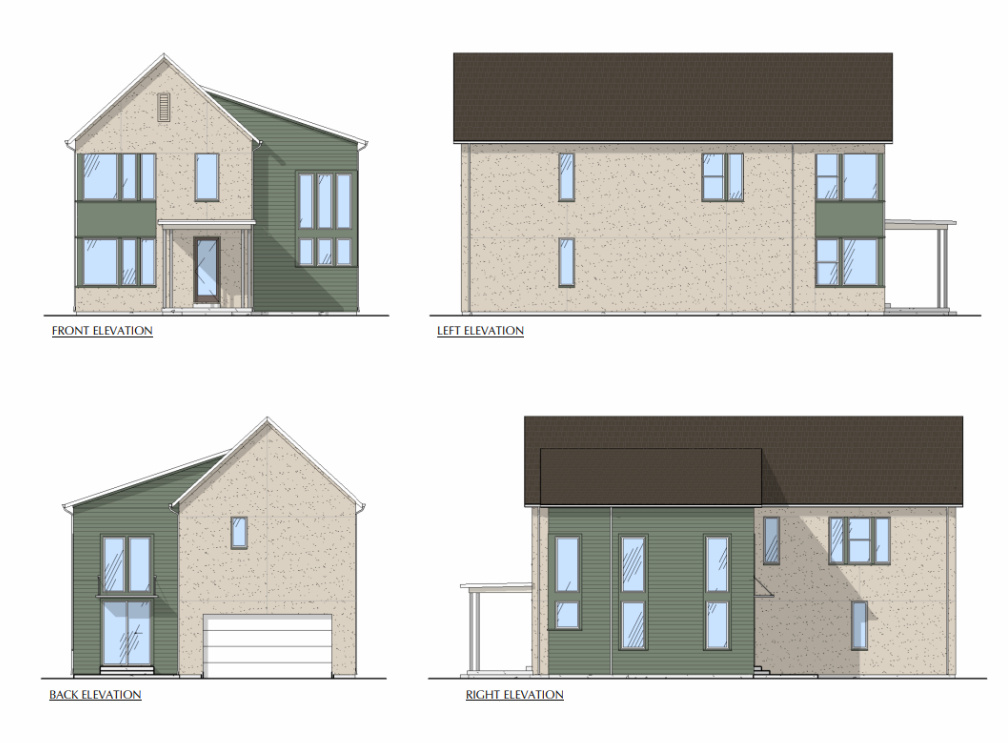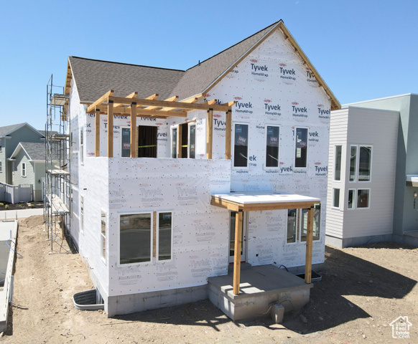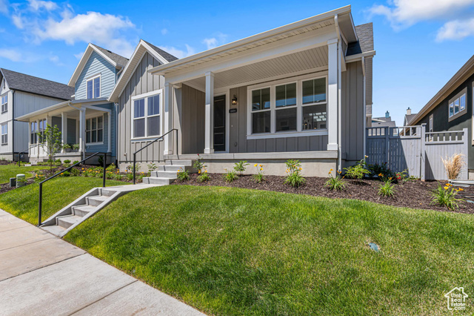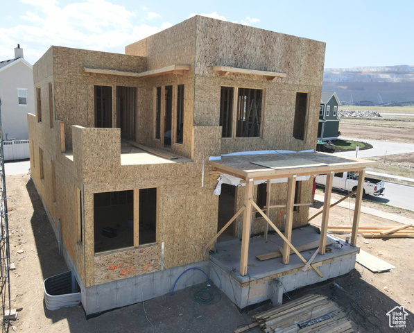
PROPERTY DETAILS
View Virtual Tour
About This Property
This home for sale at 7083 W GRANBURY DR #256 South Jordan, UT 84009 has been listed at $739,900 and has been on the market for 16 days.
Full Description
Property Highlights
- This brand-new home that is nearing completion, offers luxurious living with a fully finished basement and a host of high-end, designer upgrades throughout.
- Featuring a gourmet kitchen with upgraded cabinets, sleek quartz countertops, and 9ft ceilings on all levels, this home is designed for both comfort and style.
- The open-concept layout boasts a spacious great room seamlessly connecting to the dining area and kitchen, perfect for entertaining.
- The main level also features a private office, a convenient butlers pantry, and easy access to the fully landscaped backyard-ideal for outdoor gatherings.
- The expansive Primary bedroom is a true retreat, with a generous walk-in closet and a spa-like en-suite bathroom, complete with a separate stand-alone tub and a sleek shower.
- With plenty of additional features, this home offers both comfort and style at every turn.
Let me assist you on purchasing a house and get a FREE home Inspection!
General Information
-
Price
$739,900
-
Days on Market
16
-
Area
WJ; SJ; Rvrton; Herriman; Bingh
-
Total Bedrooms
4
-
Total Bathrooms
4
-
House Size
3154 Sq Ft
-
Neighborhood
-
Address
7083 W GRANBURY DR #256 South Jordan, UT 84009
-
Listed By
S H Realty LC
-
HOA
YES
-
Lot Size
0.08
-
Price/sqft
234.59
-
Year Built
2025
-
MLS
2094899
-
Garage
2 car garage
-
Status
Active
-
City
-
Term Of Sale
Cash,Conventional,FHA,VA Loan
Inclusions
- Ceiling Fan
- Range Hood
- Smart Thermostat(s)
Interior Features
- Bath: Sep. Tub/Shower
- Closet: Walk-In
- Den/Office
- Disposal
- Great Room
- Range: Gas
- Vaulted Ceilings
- Low VOC Finishes
- Smart Thermostat(s)
Exterior Features
- Double Pane Windows
- Sliding Glass Doors
- Patio: Open
Building and Construction
- Roof: Asphalt,Membrane
- Exterior: Double Pane Windows,Sliding Glass Doors,Patio: Open
- Construction: Stucco,Cement Siding
- Foundation Basement:
Garage and Parking
- Garage Type: Attached
- Garage Spaces: 2
Heating and Cooling
- Air Condition: Central Air
- Heating: Forced Air,Gas: Central,>= 95% efficiency
HOA Dues Include
- Biking Trails
- Fire Pit
- Fitness Center
- Hiking Trails
- Picnic Area
- Playground
- Pool
- Security
- Tennis Court(s)
Land Description
- Sprinkler: Auto-Full
- View: Mountain
Price History
Jun 26, 2025
$739,900
Just Listed
$234.59/sqft
Mortgage Calculator
Estimated Monthly Payment
Neighborhood Information
DAYBREAK
South Jordan, UT
Located in the DAYBREAK neighborhood of South Jordan
Nearby Schools
- Elementary: Aspen
- High School: Herriman

This area is Car-Dependent - very few (if any) errands can be accomplished on foot. No nearby transit is available, with 0 nearby routes: 0 bus, 0 rail, 0 other. This area is Somewhat Bikeable - it's convenient to use a bike for a few trips.

LOVE THIS HOME?

Schedule a showing with a buyers agent

Kristopher
Larson
801-410-7917

Other Property Info
- Area: WJ; SJ; Rvrton; Herriman; Bingh
- Zoning: Single-Family
- State: UT
- County: Salt Lake
- This listing is courtesy of:: Isaac Hanson S H Realty LC.
801-850-2040.
Utilities
Natural Gas Connected
Electricity Connected
Sewer Connected
Water Connected
Based on information from UtahRealEstate.com as of 2025-06-26 13:41:27. All data, including all measurements and calculations of area, is obtained from various sources and has not been, and will not be, verified by broker or the MLS. All information should be independently reviewed and verified for accuracy. Properties may or may not be listed by the office/agent presenting the information. IDX information is provided exclusively for consumers’ personal, non-commercial use, and may not be used for any purpose other than to identify prospective properties consumers may be interested in purchasing.
Housing Act and Utah Fair Housing Act, which Acts make it illegal to make or publish any advertisement that indicates any preference, limitation, or discrimination based on race, color, religion, sex, handicap, family status, or national origin.

