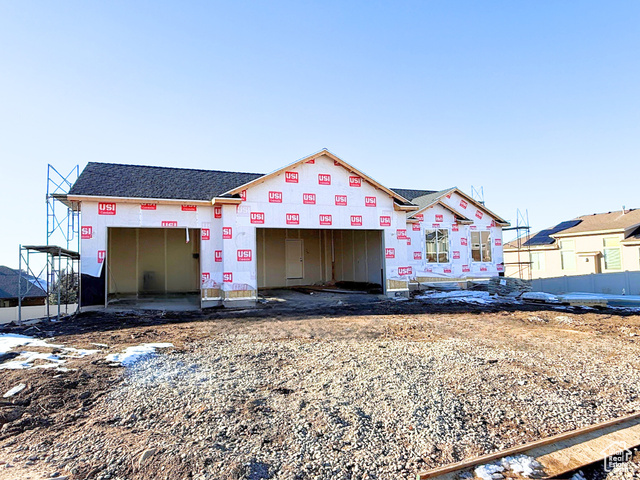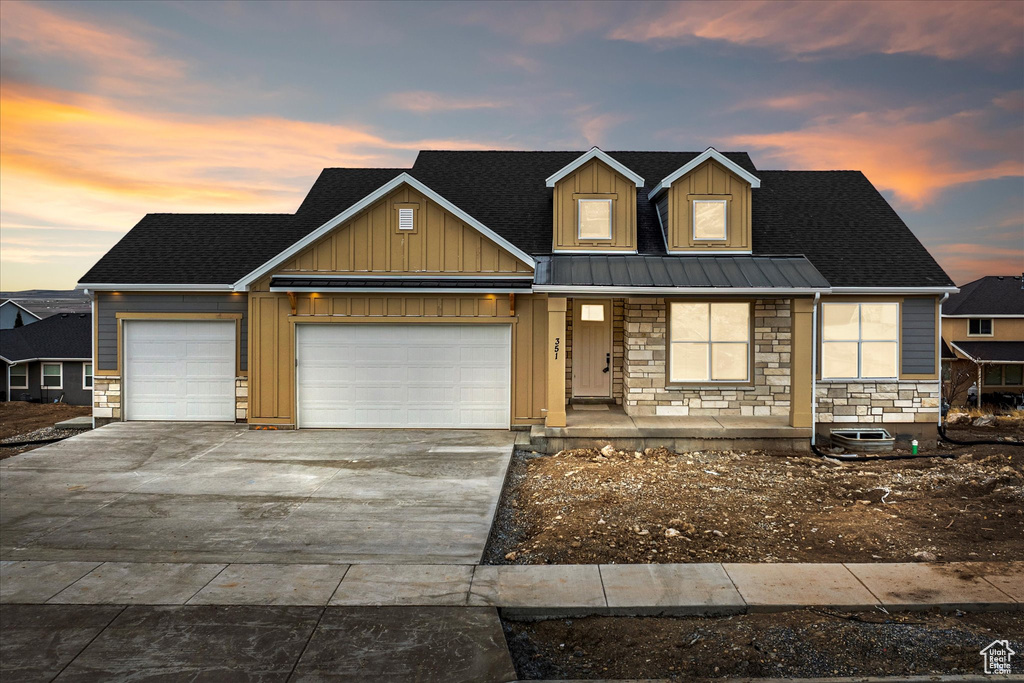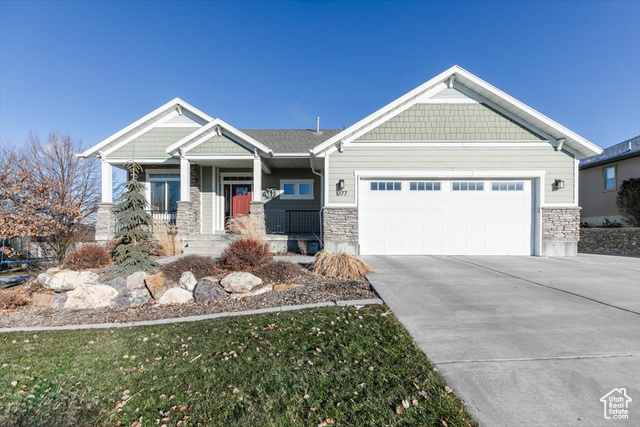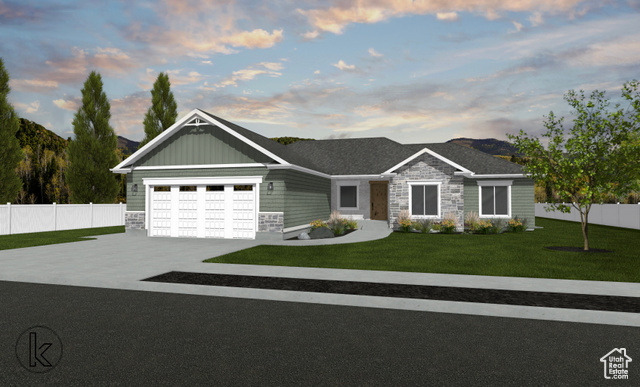
PROPERTY DETAILS
The home for sale at 351 S 1150 E #603 Smithfield, UT 84335 has been listed at $635,000 and has been on the market for 124 days.
Outstanding house plan meets impressive views! Brand-new rambler located on the scenic Smithfield bench, featuring the new Farmhouse Atlas floor plan by Sierra Homes! This thoughtfully designed home offers tall ceilings throughout , 3 spacious bedrooms and 2 full bathrooms on the finished main level, perfect for modern living. Enjoy the Valley views from the deck and from all the tall ample windows. The expansive 3-car garage comes with insulated doors, ideal for Utahs weather. Inside, youll find an open-concept kitchen, dining, and living room layout, creating a bright and welcoming space for gatherings. The kitchen is a chefs dream with a large island, custom cabinetry, granite countertops, and a roomy pantry for all your storage needs. Retreat to the luxurious main-floor master suite, where youll fall in love with the elegant tray ceilings and the spa-like master bathroom featuring granite countertops, a separate tub and shower, and an impressively large walk-in closet. The unfinished Walk Out basement offers endless possibilities with space for an additional 3 bedrooms, a full bath, and a spacious family room, providing flexibility for future growth. Sierra Homes attention to detail and functionality shines in every corner of this home. Completion by MID January. Come see for yourself what makes this property truly special!
Let me assist you on purchasing a house and get a FREE home Inspection!
General Information
-
Price
$635,000
-
Days on Market
124
-
Area
Smithfield; Amalga; Hyde Park
-
Total Bedrooms
3
-
Total Bathrooms
2
-
House Size
3642 Sq Ft
-
Neighborhood
-
Address
351 S 1150 E #603 Smithfield, UT 84335
-
HOA
YES
-
Lot Size
0.28
-
Price/sqft
174.35
-
Year Built
2024
-
MLS
2033267
-
Garage
3 car garage
-
Status
Active
-
City
-
Term Of Sale
Cash,Conventional,FHA,VA Loan,USDA Rural Development
Inclusions
- Ceiling Fan
- Fireplace Insert
- Microwave
- Range
- Smart Thermostat(s)
Interior Features
- Bath: Master
- Bath: Sep. Tub/Shower
- Closet: Walk-In
- Disposal
- Great Room
- Range/Oven: Built-In
- Vaulted Ceilings
- Granite Countertops
- Smart Thermostat(s)
Exterior Features
- Double Pane Windows
Building and Construction
- Roof: Asphalt,Metal
- Exterior: Double Pane Windows
- Construction: Stone,Stucco,Cement Siding
- Foundation Basement: d d
Garage and Parking
- Garage Type: Attached
- Garage Spaces: 3
Heating and Cooling
- Air Condition: Central Air
- Heating: Forced Air,Gas: Central,>= 95% efficiency
HOA Dues Include
- Picnic Area
- Playground
Land Description
- Curb & Gutter
- Road: Paved
- View: Mountain
- View: Valley
Price History
Nov 08, 2024
$635,000
Just Listed
$174.35/sqft

LOVE THIS HOME?

Schedule a showing or ask a question.

Kristopher
Larson
801-410-7917

Schools
- Highschool: Sky View
- Jr High: North Cache
- Intermediate: North Cache
- Elementary: Sunrise

This area is Car-Dependent - very few (if any) errands can be accomplished on foot. Minimal public transit is available in the area. This area is Somewhat Bikeable - it's convenient to use a bike for a few trips.
Other Property Info
- Area: Smithfield; Amalga; Hyde Park
- Zoning: Single-Family
- State: UT
- County: Cache
- This listing is courtesy of: Deolinda MarshallUtah Key Realty, LLC. 435-254-0540.
Utilities
Natural Gas Connected
Electricity Connected
Sewer Connected
Sewer: Public
Water Connected
This data is updated on an hourly basis. Some properties which appear for sale on
this
website
may subsequently have sold and may no longer be available. If you need more information on this property
please email kris@bestutahrealestate.com with the MLS number 2033267.
PUBLISHER'S NOTICE: All real estate advertised herein is subject to the Federal Fair
Housing Act
and Utah Fair Housing Act,
which Acts make it illegal to make or publish any advertisement that indicates any
preference,
limitation, or discrimination based on race,
color, religion, sex, handicap, family status, or national origin.



























































