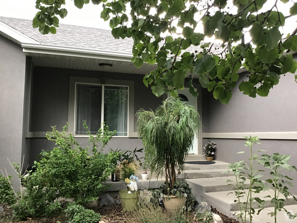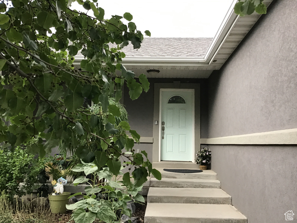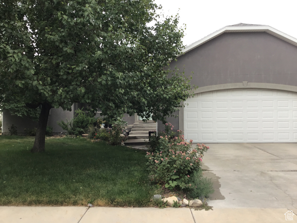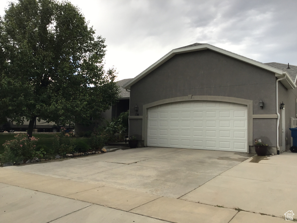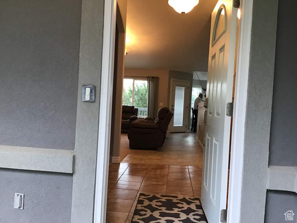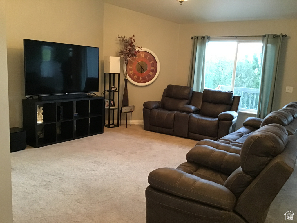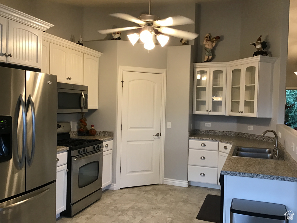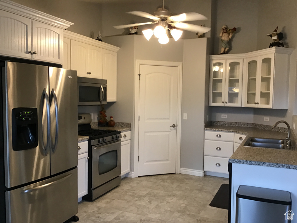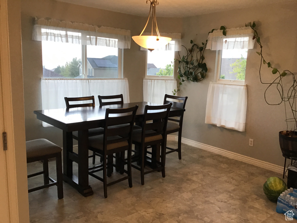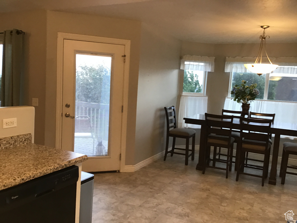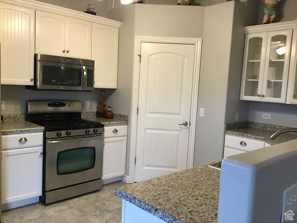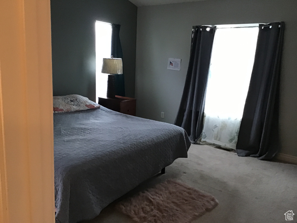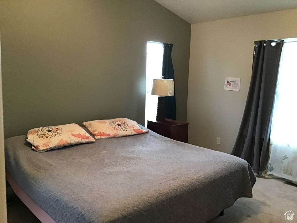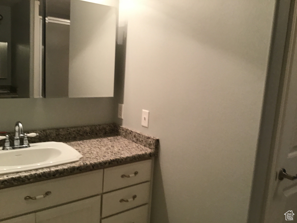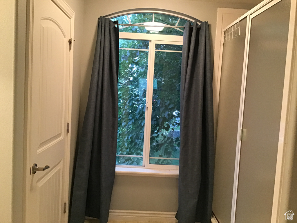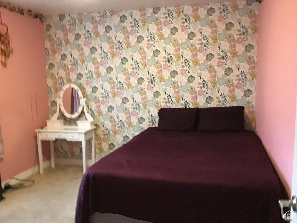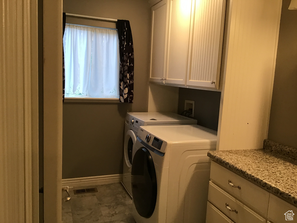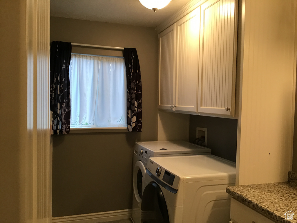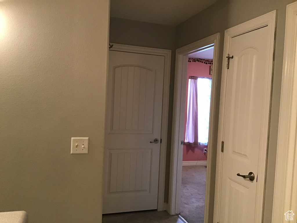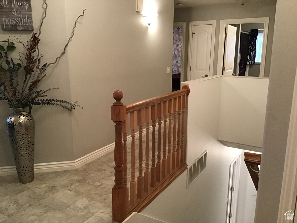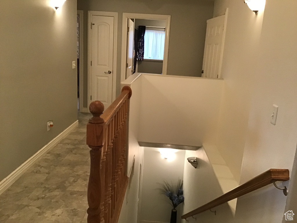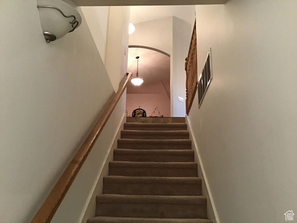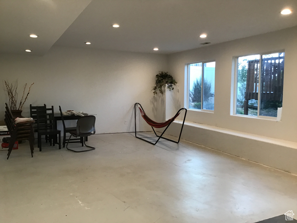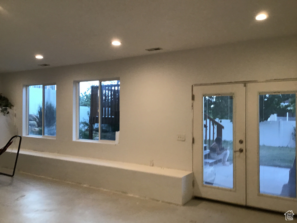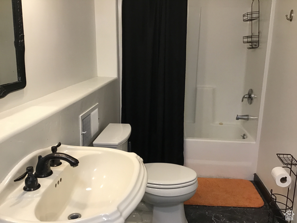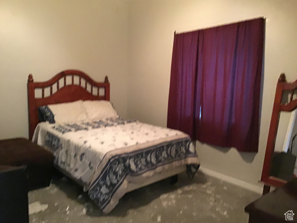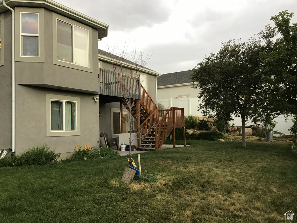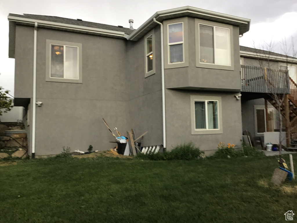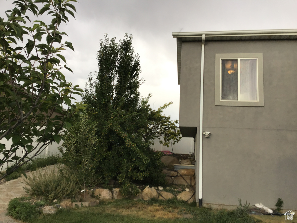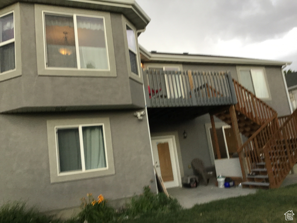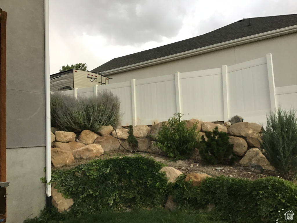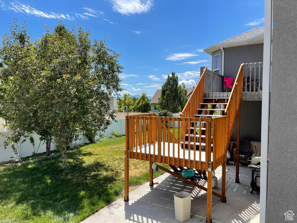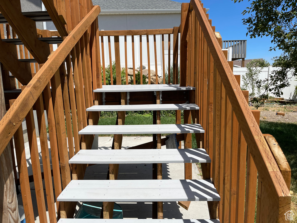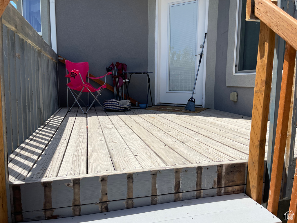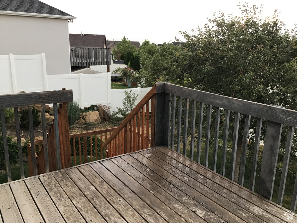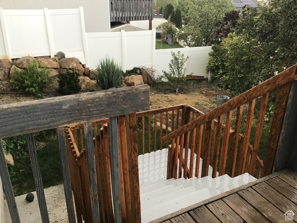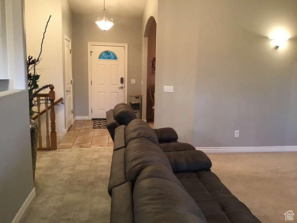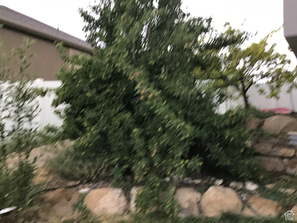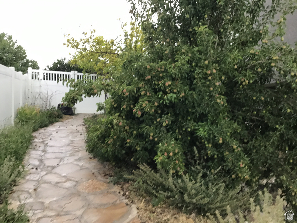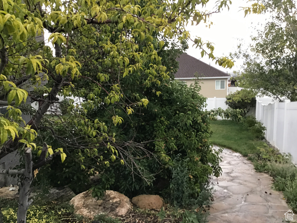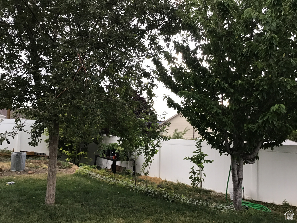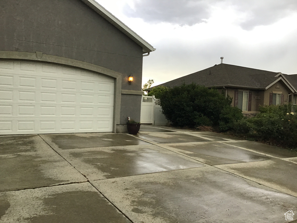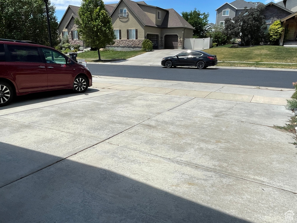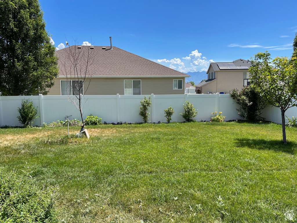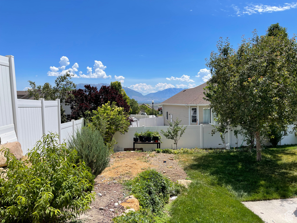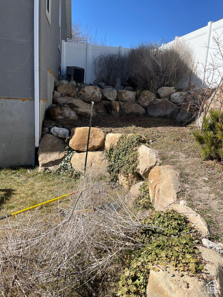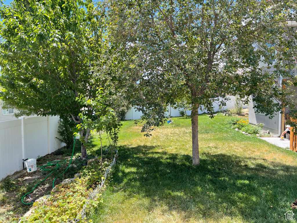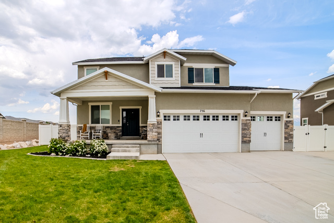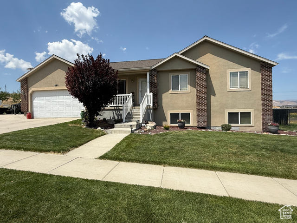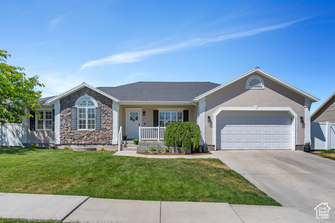
PROPERTY DETAILS
About This Property
This home for sale at 734 N BADGER LN #817 Saratoga Springs, UT 84045 has been listed at $605,000 and has been on the market for 149 days.
Full Description
Property Highlights
- Gorgeous home with mountain view in a desirable family neighborhood; close to shopping, great schools, and freeway access.
- Check out the: - newly shingled roof - Concrete slab on south side lets your kids shoot hoops, hop scotch, & other games with neighborhood kids; - RV parking - multiple vehicle parking for families with teenagers & friends - Side yard, basement walkout or kitchen door to deck and back patio - Large yard with trees and flowers ( a gardeners delight) - Master Bedroom on north side is isolated from other bedrooms - Vaulted ceilings in family / kitchen great room WOW!
- Spacious home with 4 bedrooms. Perfect for a growing family.
- Generous living space with 3,289 square feet. Plenty of room for everyone.
- 2 car garage with plenty of storage space. Ideal for vehicle enthusiasts.
Let me assist you on purchasing a house and get a FREE home Inspection!
General Information
-
Price
$605,000 10.0k
-
Days on Market
149
-
Area
Am Fork; Hlnd; Lehi; Saratog.
-
Total Bedrooms
4
-
Total Bathrooms
3
-
House Size
3289 Sq Ft
-
Neighborhood
-
Address
734 N BADGER LN #817 Saratoga Springs, UT 84045
-
Listed By
Equity Real Estate (Advantage)
-
HOA
NO
-
Lot Size
0.24
-
Price/sqft
183.95
-
Year Built
2007
-
MLS
2068379
-
Garage
2 car garage
-
Status
Active
-
City
-
Term Of Sale
Cash,Conventional,FHA,VA Loan
Inclusions
- Ceiling Fan
- Microwave
- Range
- Range Hood
- Refrigerator
- Water Softener: Own
Interior Features
- Closet: Walk-In
- Floor Drains
- Oven: Gas
- Range: Gas
- Vaulted Ceilings
Exterior Features
- Basement Entrance
- Double Pane Windows
- Patio: Covered
- Porch: Open
- Walkout
- Patio: Open
Building and Construction
- Roof: Asbestos Shingle
- Exterior: Basement Entrance,Double Pane Windows,Patio: Covered,Porch: Open,Walkout,Patio: Open
- Construction: Asphalt,Stucco
- Foundation Basement:
Garage and Parking
- Garage Type: Attached
- Garage Spaces: 2
Heating and Cooling
- Air Condition: Central Air
- Heating: Gas: Central
Land Description
- Fenced: Full
- View: Lake
- View: Mountain
Price History
Apr 22, 2025
$605,000
Price decreased:
-$10,000
$183.95/sqft
Apr 09, 2025
$615,000
Price decreased:
-$10,000
$186.99/sqft
Mar 05, 2025
$625,000
Just Listed
$190.03/sqft
Mortgage Calculator
Estimated Monthly Payment
Neighborhood Information
SUNRISE MEADOWS
Saratoga Springs, UT
Located in the SUNRISE MEADOWS neighborhood of Saratoga Springs
Nearby Schools
- Elementary: Thunder Ridge
- High School: Vista Heights Middle School
- Jr High: Vista Heights Middle School
- High School: Westlake

This area is Car-Dependent - very few (if any) errands can be accomplished on foot. No nearby transit is available, with 0 nearby routes: 0 bus, 0 rail, 0 other. This area is Somewhat Bikeable - it's convenient to use a bike for a few trips.
Other Property Info
- Area: Am Fork; Hlnd; Lehi; Saratog.
- Zoning: Single-Family
- State: UT
- County: Utah
- This listing is courtesy of:: Jerry Meakin Equity Real Estate (Advantage).
Utilities
Natural Gas Connected
Electricity Connected
Sewer Connected
Based on information from UtahRealEstate.com as of 2025-03-05 20:56:59. All data, including all measurements and calculations of area, is obtained from various sources and has not been, and will not be, verified by broker or the MLS. All information should be independently reviewed and verified for accuracy. Properties may or may not be listed by the office/agent presenting the information. IDX information is provided exclusively for consumers’ personal, non-commercial use, and may not be used for any purpose other than to identify prospective properties consumers may be interested in purchasing.
Housing Act and Utah Fair Housing Act, which Acts make it illegal to make or publish any advertisement that indicates any preference, limitation, or discrimination based on race, color, religion, sex, handicap, family status, or national origin.

