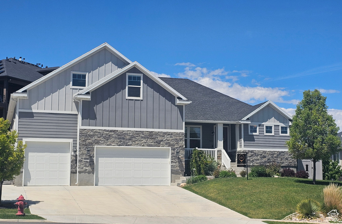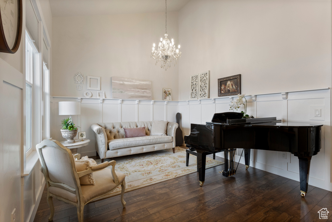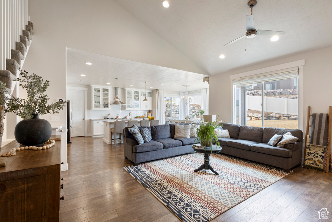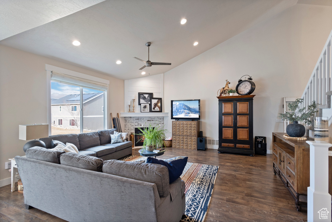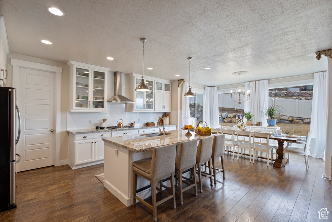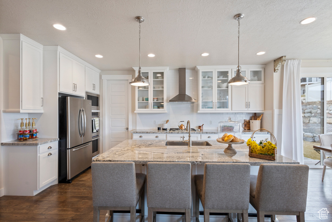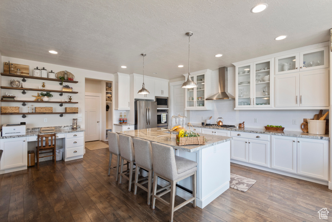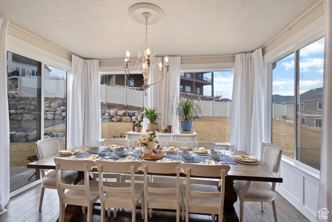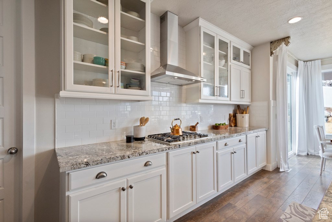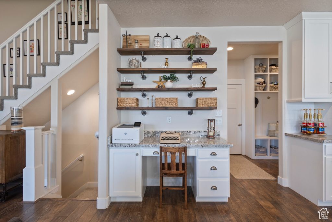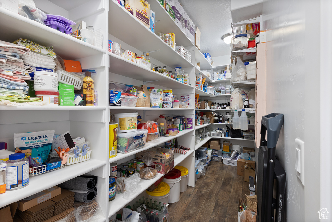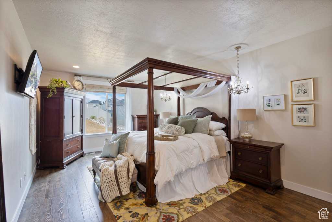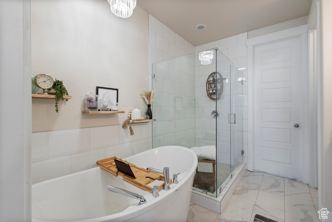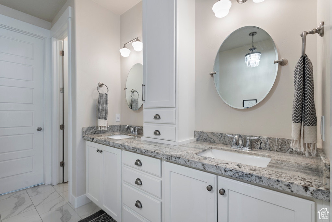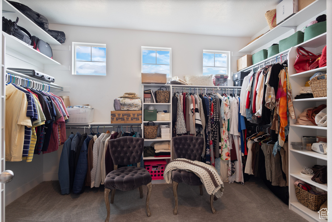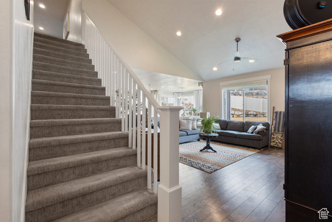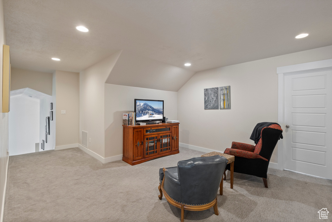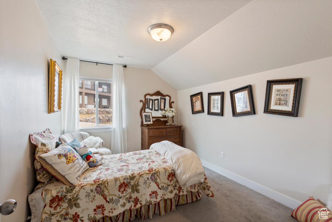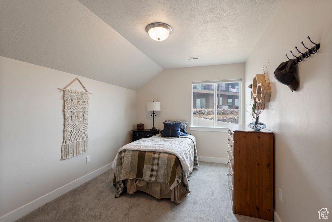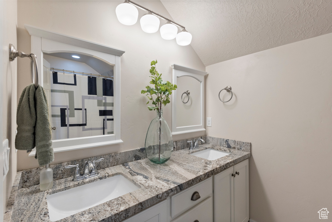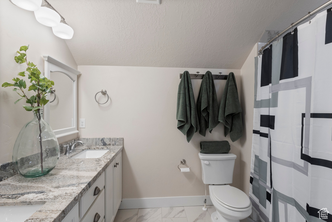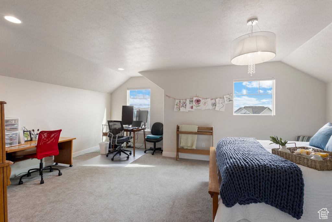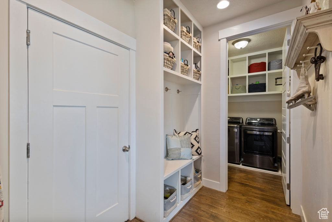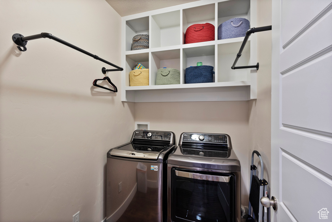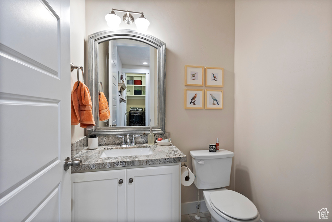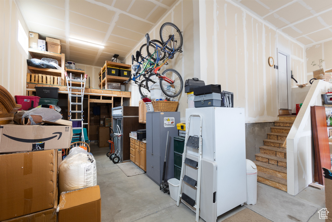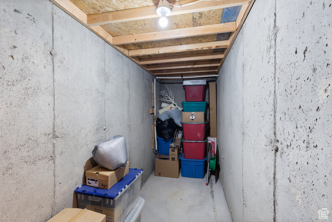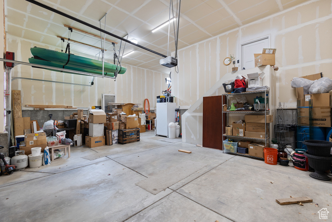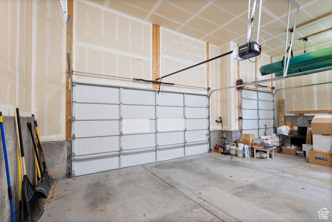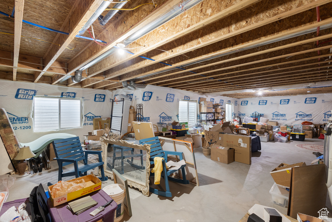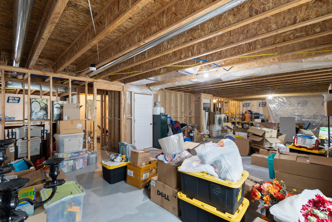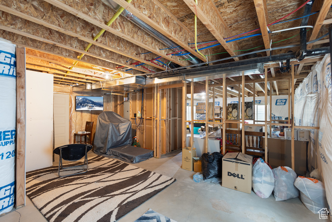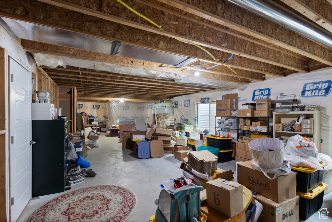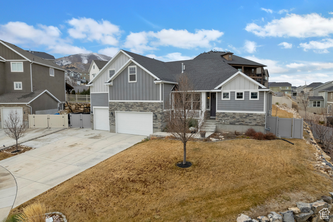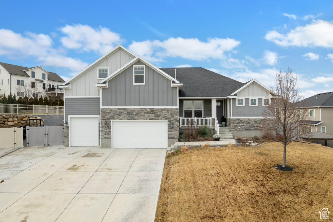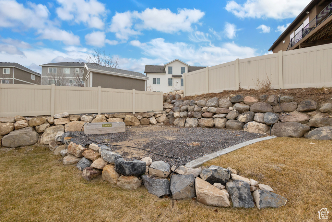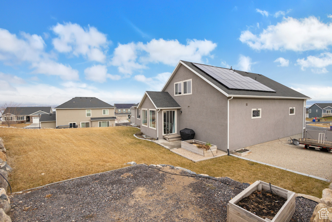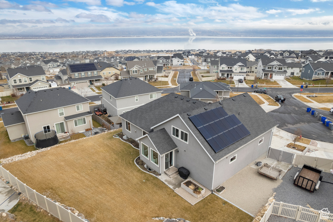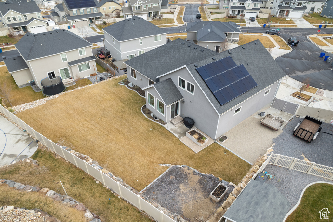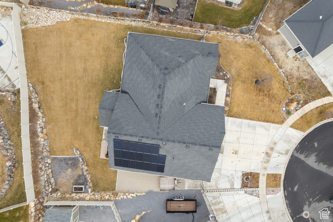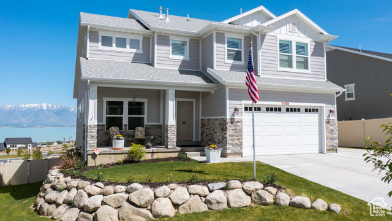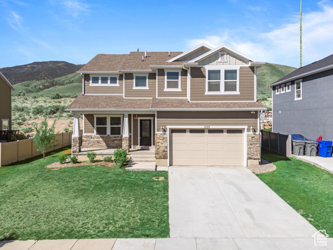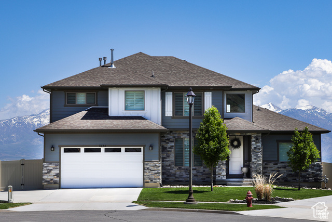
PROPERTY DETAILS
About This Property
This home for sale at 536 W GRANITE CIR Saratoga Springs, UT 84045 has been listed at $799,000 and has been on the market for 142 days.
Full Description
Property Highlights
- Beautiful South facing home located on a quiet cul-de-sac.
- The kitchen has 42 white cabinetry extending to the ceiling, with seeded glass doors, granite countertops, and a large walk-in pantry.
- A pop-out dining room with space enough to hold a large 10-person dining table.
- Beautiful custom lighting throughout the home, gas fireplace in the family room with German Schmeer finish.
- The built-in industrial style shelving over the office nook in the kitchen gives a designated work space.
- The main floor primary suite is connecting to your spa-like oasis featuring double sinks, a large European-style glass shower, freestanding bathtub, private water closet, and your enormous walk-in closet with tons of storage.
Let me assist you on purchasing a house and get a FREE home Inspection!
General Information
-
Price
$799,000 20.0k
-
Days on Market
142
-
Area
Am Fork; Hlnd; Lehi; Saratog.
-
Total Bedrooms
4
-
Total Bathrooms
3
-
House Size
4687 Sq Ft
-
Neighborhood
-
Address
536 W GRANITE CIR Saratoga Springs, UT 84045
-
Listed By
Real Broker, LLC
-
HOA
YES
-
Lot Size
0.28
-
Price/sqft
170.47
-
Year Built
2017
-
MLS
2057598
-
Garage
4 car garage
-
Status
Active
-
City
-
Term Of Sale
Cash,Conventional,FHA,VA Loan
Inclusions
- Ceiling Fan
- Microwave
- Range
- Water Softener: Own
- Window Coverings
- Workbench
- Video Door Bell(s)
- Smart Thermostat(s)
Interior Features
- Bath: Primary
- Bath: Sep. Tub/Shower
- Disposal
- Gas Log
- Great Room
- Oven: Double
- Range: Countertop
- Range: Gas
- Granite Countertops
Exterior Features
- Double Pane Windows
- Entry (Foyer)
- Porch: Open
- Sliding Glass Doors
- Patio: Open
Building and Construction
- Roof: Asphalt
- Exterior: Double Pane Windows,Entry (Foyer),Porch: Open,Sliding Glass Doors,Patio: Open
- Construction: Asphalt,Brick,Stucco
- Foundation Basement: d d
Garage and Parking
- Garage Type: Attached
- Garage Spaces: 4
Heating and Cooling
- Air Condition: Central Air,Active Solar
- Heating: Forced Air,Gas: Central,Gas: Stove
HOA Dues Include
- Biking Trails
- Hiking Trails
- Pets Permitted
- Playground
- Snow Removal
Land Description
- Fenced: Full
- Sprinkler: Auto-Full
Price History
Apr 04, 2025
$799,000
Price decreased:
-$20,000
$170.47/sqft
Mar 28, 2025
$819,000
Price decreased:
-$6,000
$174.74/sqft
Jan 09, 2025
$825,000
Just Listed
$176.02/sqft

LOVE THIS HOME?

Schedule a showing with a buyers agent

Kristopher
Larson
801-410-7917

Other Property Info
- Area: Am Fork; Hlnd; Lehi; Saratog.
- Zoning: Single-Family
- State: UT
- County: Utah
- This listing is courtesy of:: Nora Eldred Real Broker, LLC.
Utilities
Natural Gas Connected
Electricity Connected
Sewer Connected
Water Connected
Neighborhood Information
THE VILLAGE OF FOX HOLLOW
Saratoga Springs, UT
Located in the THE VILLAGE OF FOX HOLLOW neighborhood of Saratoga Springs
Nearby Schools
- Elementary: Sage Hills
- High School: Lake Mountain
- Jr High: Lake Mountain
- High School: Westlake

This area is Car-Dependent - very few (if any) errands can be accomplished on foot. No nearby transit is available, with 0 nearby routes: 0 bus, 0 rail, 0 other. This area is Somewhat Bikeable - it's convenient to use a bike for a few trips.
This data is updated on an hourly basis. Some properties which appear for sale on
this
website
may subsequently have sold and may no longer be available. If you need more information on this property
please email kris@bestutahrealestate.com with the MLS number 2057598.
PUBLISHER'S NOTICE: All real estate advertised herein is subject to the Federal Fair
Housing Act
and Utah Fair Housing Act,
which Acts make it illegal to make or publish any advertisement that indicates any
preference,
limitation, or discrimination based on race,
color, religion, sex, handicap, family status, or national origin.

