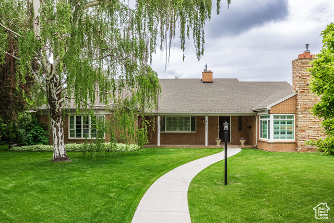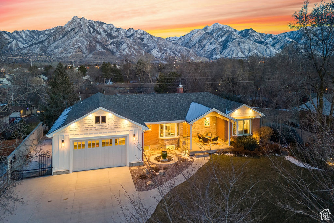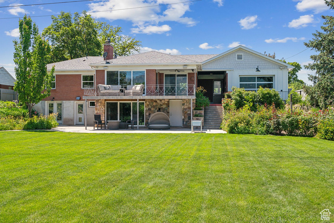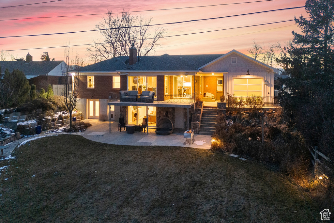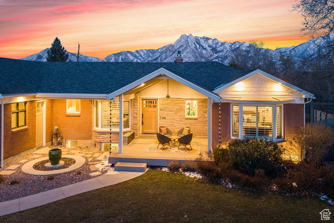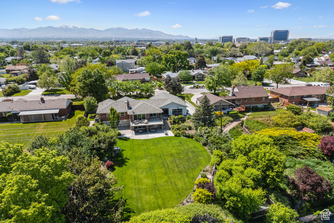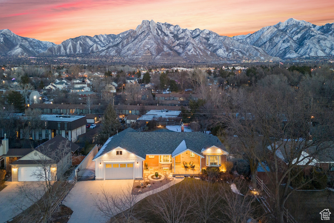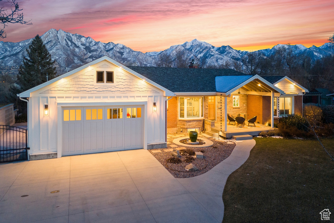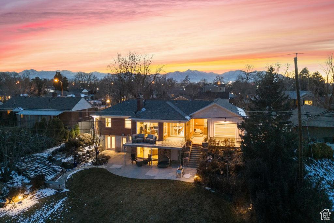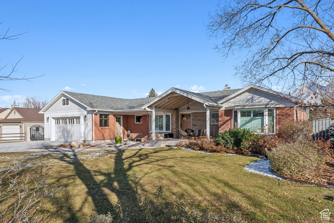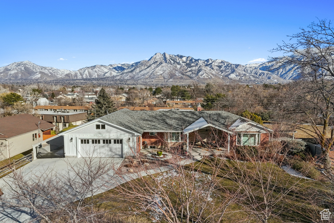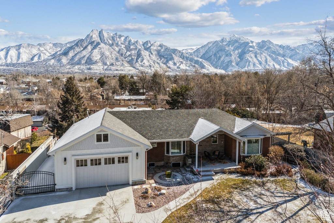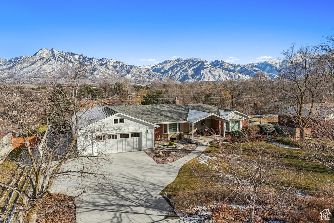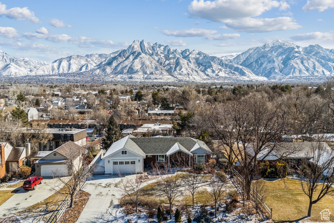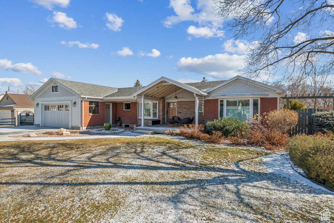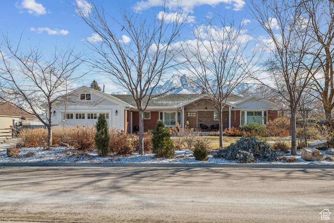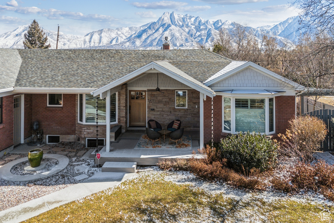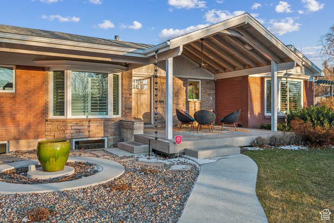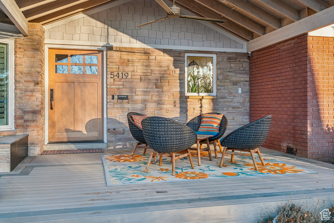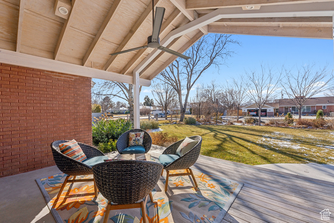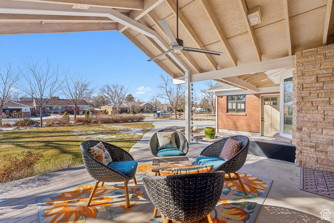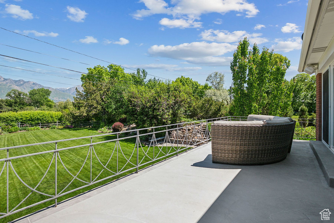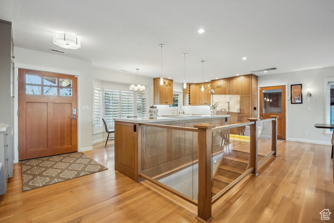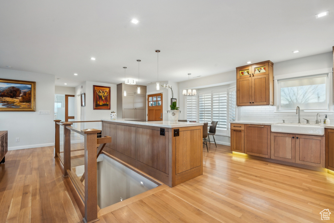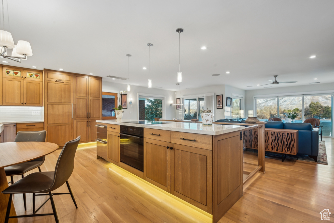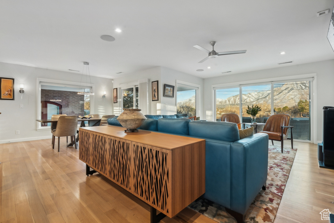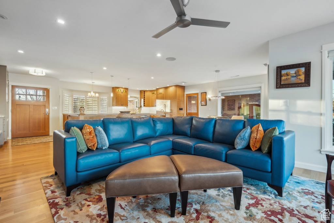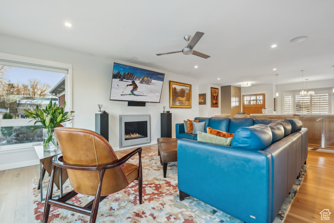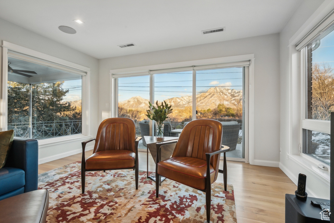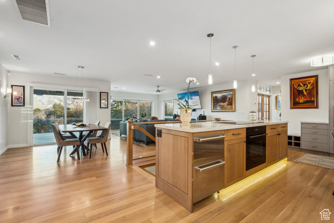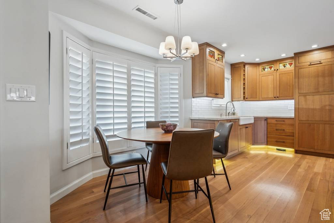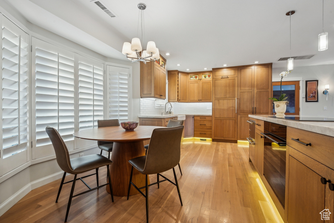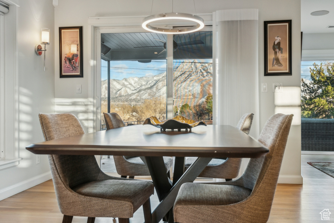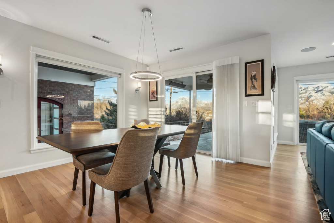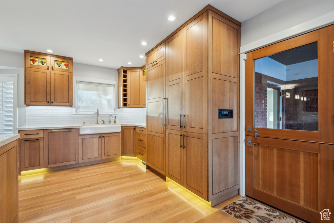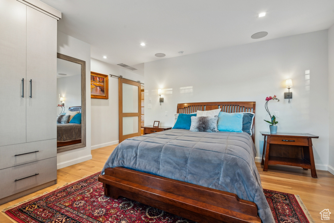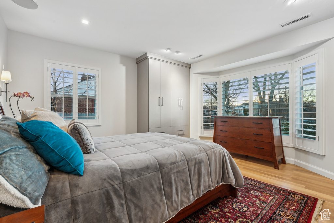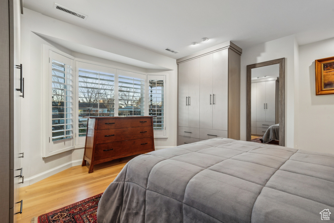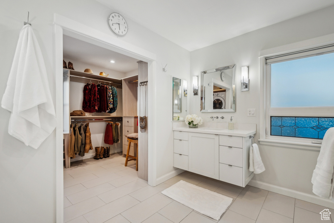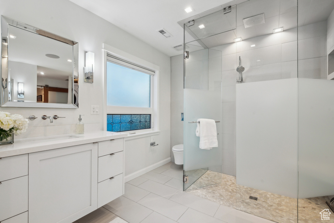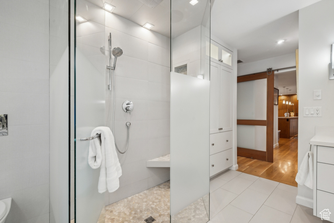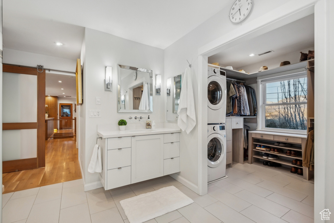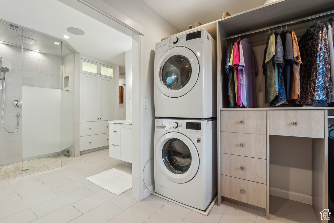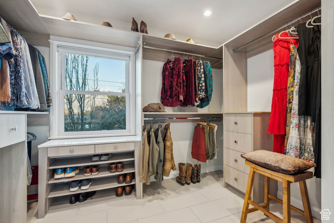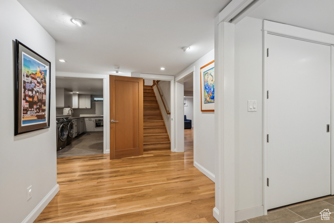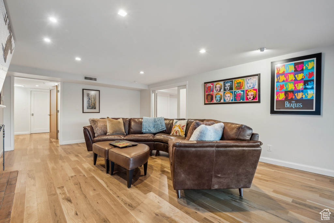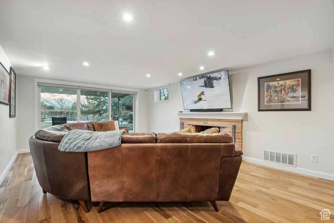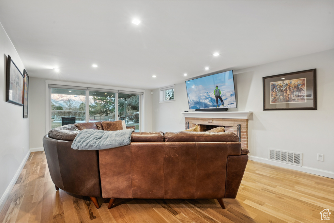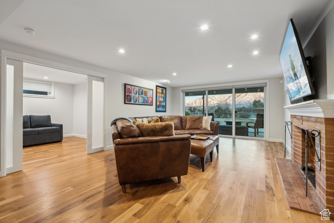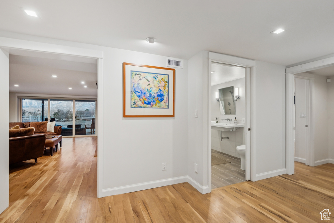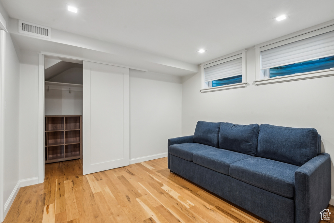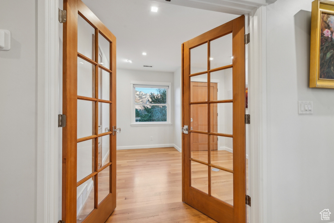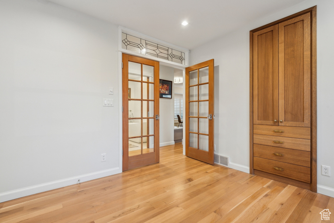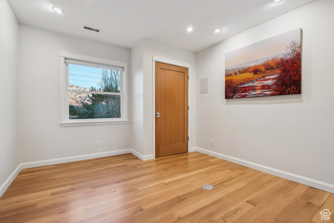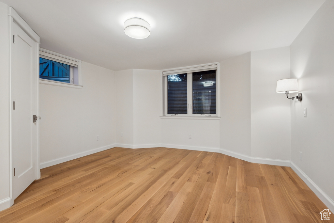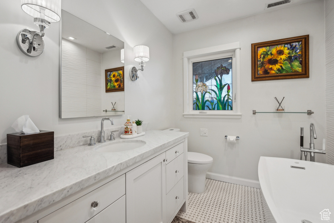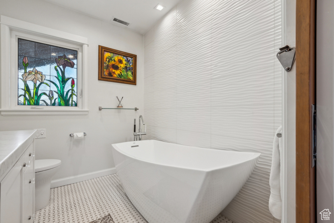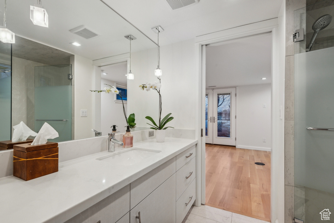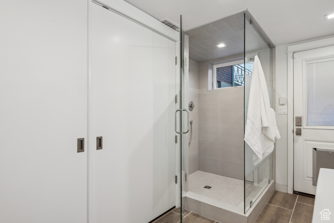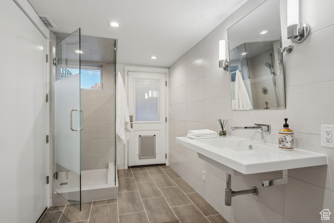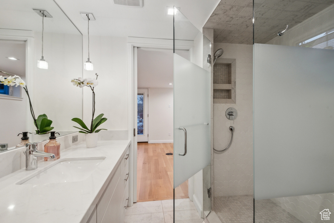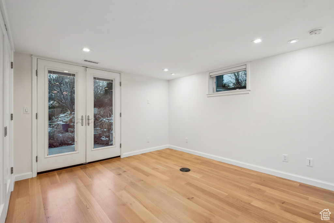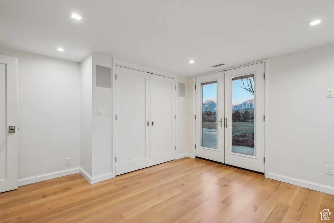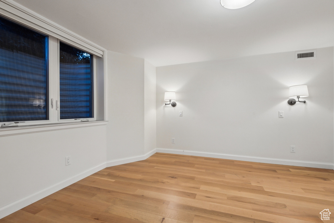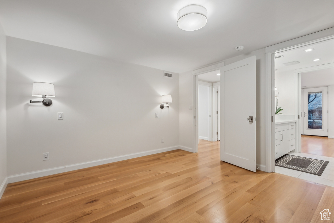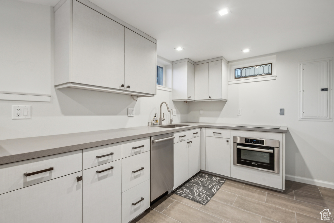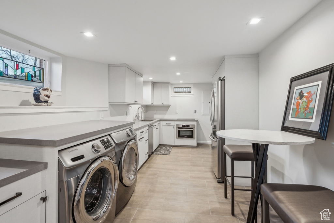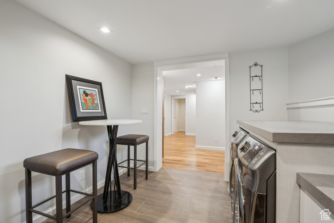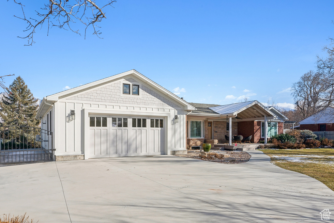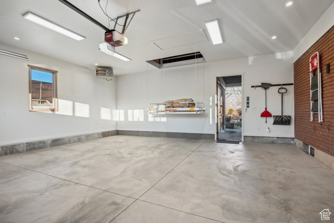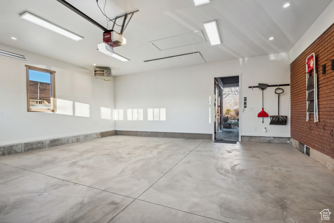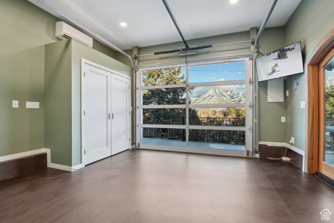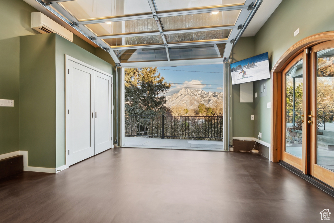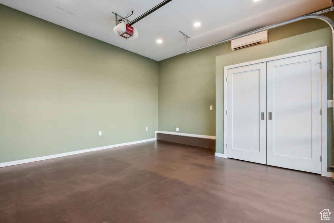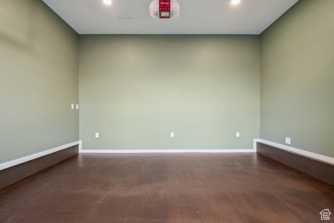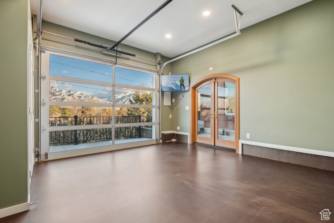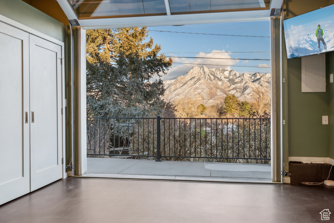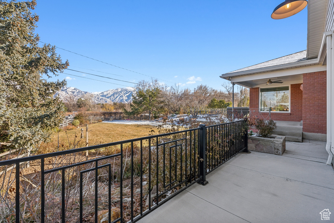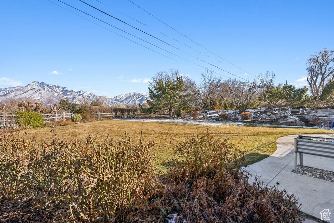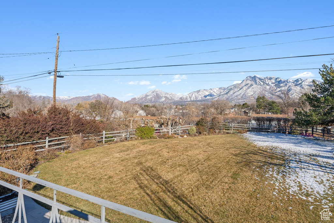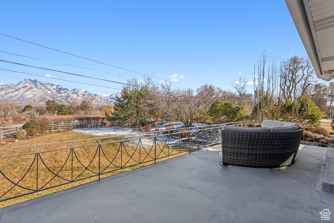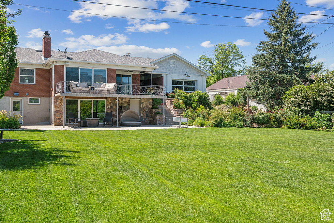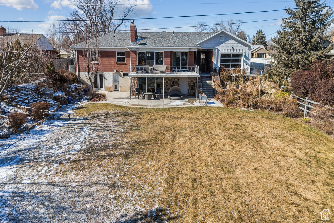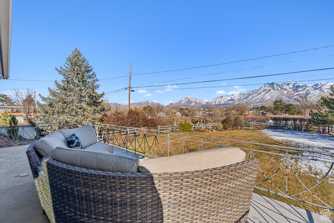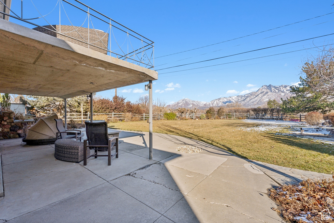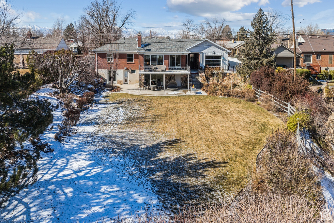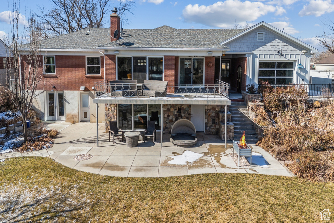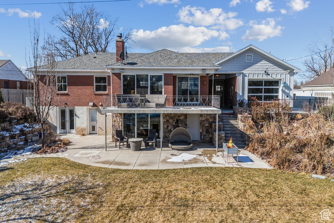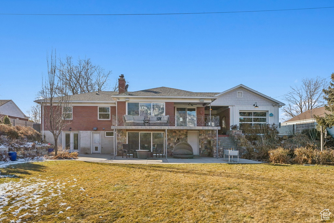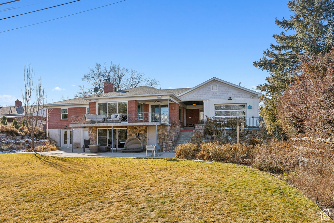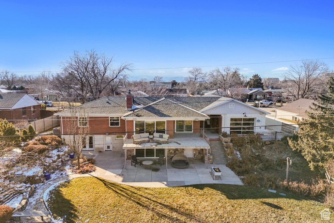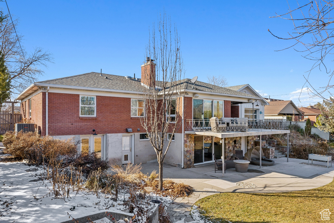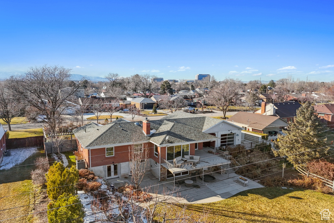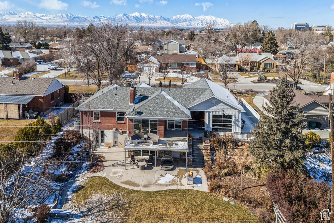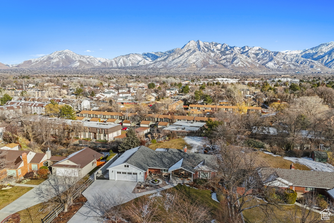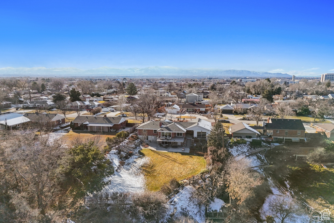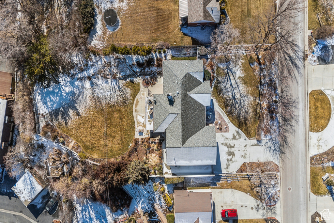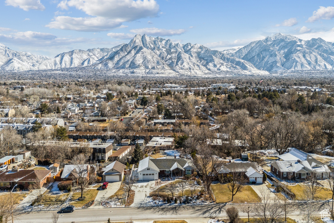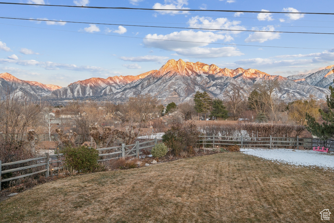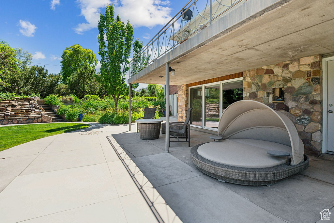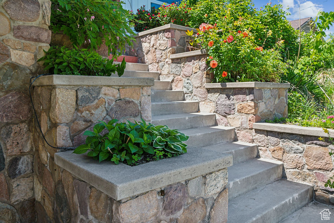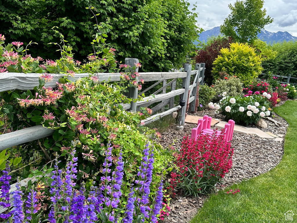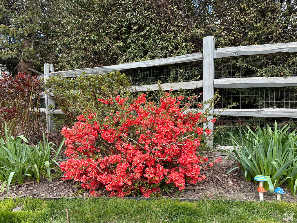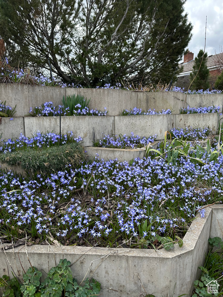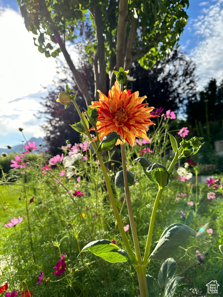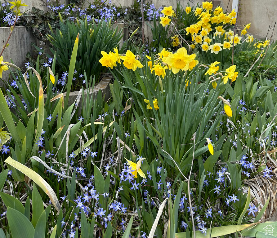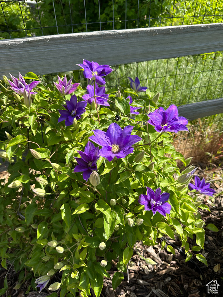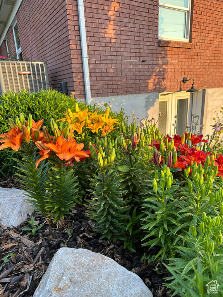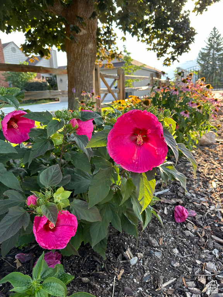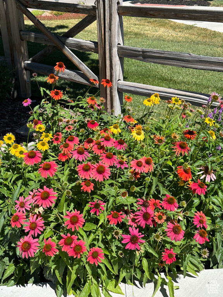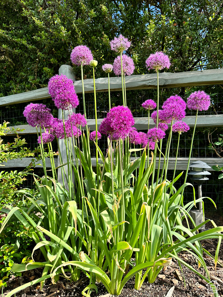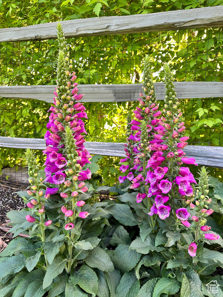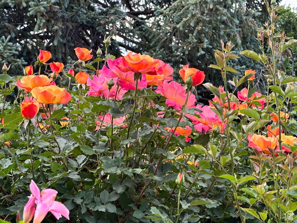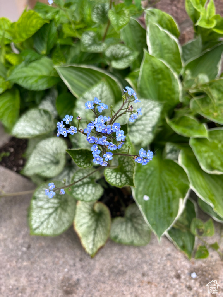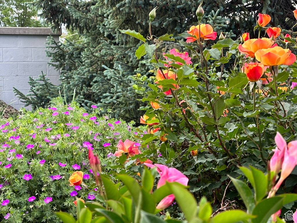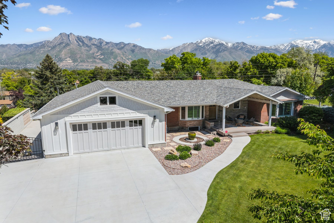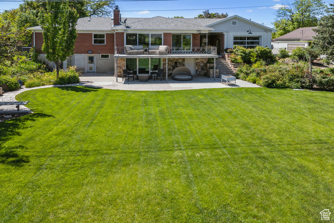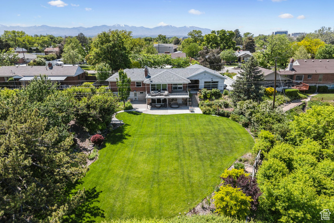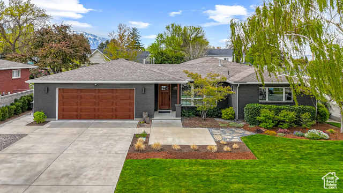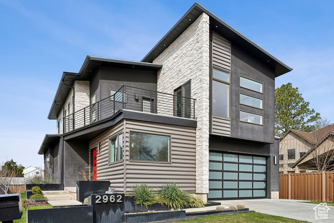5419 S KENWOOD DR
Salt Lake City,
UT 84107
For Sale
$1,500,000
About This Property
This home for sale at 5419 S KENWOOD DR Salt Lake City, UT 84107 has been listed at $1,500,000 and has been on the market for 100 days.
Full Description
Situated on .49 acres in the center of the Salt Lake Valley with dead-on views of Mt. Olympus, this custom, fully-renovated oasis is private and tranquil. A large front yard with a mixture of mature trees and shrubs surround an inviting entry onto a large covered porch. This ramblers primary suite, office and an exercise/yoga/art studio are all on the main level. A walk out lower level leads to an unusually large, flat backyard surrounded by majestic trees, blossoming shrubs (Spring to Fall) and wild birds year-round. The backyard is fully fenced and elevated overlooking the wetland properties below, and is ideal for pets, children and garden parties. It could accommodate a pickleball court or swimming pool or host a wedding. The extensively renovated home is a mid-century gem with new high-end finishes. The chefs kitchen includes Sub-Zero, Wolf induction cooktop and oven, and Miele. Quarter-sawn white oak cabinets provide both beauty and function with roll-out shelves, and luxurious quartz countertops add warmth. The east-facing living room windows and patio and deck all have panoramic views of the Wasatch mountains. The primary suite has modern cabinets and fixtures with a Euro glass shower--all warmed by radiant heat--extending into the custom master closet and stone tile shower floor. A full-sized stacked washer/dryer completes the primary closet. Two floor-to-ceiling built-in armoire cabinets add additional closet space to the primary suite. Still on the main level across the breezeway is new flex space that can be an exercise or yoga/art studio. It was converted from tandem garage space into a modern office for the current owners and is heated and cooled by a mini-split. With a steel and glass overhead door, the office overlooks the large rose garden and backyard and also has amazing Mt. Olympus views. Imagine your summer mornings with the overhead door raised and exercising or meditating to the sounds of singing birds and the smell of fragrant roses. The lower level is a mother-in-law apartment with a full Bosch kitchen and modern cabinetry, a full-sized fridge/freezer and a second laundry center. New hardwood and custom tile floors are rich and inviting. Two bedrooms share a modern jack-and-jill bathroom with another Euro-glass shower. The family room slider and east bedroom both walk out to the backyard patio. Wired for a hot tub and stubbed for a fire pit, the backyard patio is large and welcoming. The oversized, heated two-car garage includes an electric car outlet and an automated lift system that raises and lowers your storage items to an 8 x 40 attic floor above the garage. An additional parking space for a boat or RV is situated next to the garage with its own automated gate. The remodel includes new windows, doors, LED lighting and plumbing fixtures, a high-efficiency furnace, a/c, tankless water heater and water softener. A short 5 minute walk to Murray City Park, just minutes from world class skiing in Big and Little Cottonwood Canyons, and a stones throw to Intermountain Medical Health Center and Campus. The dead-on views of Mt. Olympus are captivating and change throughout the day turning rose colored during the last 30 minutes of sun each day. The finishes are impressive, the renovation has been immaculate, and this home is a must see. Your invitation awaits. Square footage figures are provided as a courtesy estimate only and were obtained from an Appraisal. Buyer is advised to obtain an independent measurement.
The home for sale at 5419 S KENWOOD DR Salt Lake City,
UT 84107 has been listed at $1,500,000 and has
been on the market for 100 days.
Situated on .49 acres in the center of the Salt Lake Valley with dead-on views of Mt. Olympus, this custom, fully-renovated oasis is private and tranquil. A large front yard with a mixture of mature trees and shrubs surround an inviting entry onto a large covered porch. This ramblers primary suite, office and an exercise/yoga/art studio are all on the main level. A walk out lower level leads to an unusually large, flat backyard surrounded by majestic trees, blossoming shrubs (Spring to Fall) and wild birds year-round. The backyard is fully fenced and elevated overlooking the wetland properties below, and is ideal for pets, children and garden parties. It could accommodate a pickleball court or swimming pool or host a wedding. The extensively renovated home is a mid-century gem with new high-end finishes. The chefs kitchen includes Sub-Zero, Wolf induction cooktop and oven, and Miele. Quarter-sawn white oak cabinets provide both beauty and function with roll-out shelves, and luxurious quartz countertops add warmth. The east-facing living room windows and patio and deck all have panoramic views of the Wasatch mountains. The primary suite has modern cabinets and fixtures with a Euro glass shower--all warmed by radiant heat--extending into the custom master closet and stone tile shower floor. A full-sized stacked washer/dryer completes the primary closet. Two floor-to-ceiling built-in armoire cabinets add additional closet space to the primary suite. Still on the main level across the breezeway is new flex space that can be an exercise or yoga/art studio. It was converted from tandem garage space into a modern office for the current owners and is heated and cooled by a mini-split. With a steel and glass overhead door, the office overlooks the large rose garden and backyard and also has amazing Mt. Olympus views. Imagine your summer mornings with the overhead door raised and exercising or meditating to the sounds of singing birds and the smell of fragrant roses. The lower level is a mother-in-law apartment with a full Bosch kitchen and modern cabinetry, a full-sized fridge/freezer and a second laundry center. New hardwood and custom tile floors are rich and inviting. Two bedrooms share a modern jack-and-jill bathroom with another Euro-glass shower. The family room slider and east bedroom both walk out to the backyard patio. Wired for a hot tub and stubbed for a fire pit, the backyard patio is large and welcoming. The oversized, heated two-car garage includes an electric car outlet and an automated lift system that raises and lowers your storage items to an 8 x 40 attic floor above the garage. An additional parking space for a boat or RV is situated next to the garage with its own automated gate. The remodel includes new windows, doors, LED lighting and plumbing fixtures, a high-efficiency furnace, a/c, tankless water heater and water softener. A short 5 minute walk to Murray City Park, just minutes from world class skiing in Big and Little Cottonwood Canyons, and a stones throw to Intermountain Medical Health Center and Campus. The dead-on views of Mt. Olympus are captivating and change throughout the day turning rose colored during the last 30 minutes of sun each day. The finishes are impressive, the renovation has been immaculate, and this home is a must see. Your invitation awaits. Square footage figures are provided as a courtesy estimate only and were obtained from an Appraisal. Buyer is advised to obtain an independent measurement.
Let me assist you on purchasing a house and get a FREE home Inspection!
General Information
-
Price
$1,500,000 95.0k
-
Days on Market
100
-
Area
Murray; Taylorsvl; Midvale
-
Total Bedrooms
4
-
Total Bathrooms
4
-
House Size
3678 Sq Ft
-
Neighborhood
COTTONWOOD
-
Address
5419 S KENWOOD DR Salt Lake City, UT 84107
-
Listed By
Berkshire Hathaway HomeServices Utah Properties (Saddleview)
-
HOA
NO
-
Lot Size
0.49
-
Price/sqft
407.83
-
Year Built
1952
-
MLS
2065174
-
Garage
2 car garage
-
Status
Active
-
City
Salt Lake City
-
Term Of Sale
Cash,Conventional
Inclusions
- Alarm System
- Ceiling Fan
- Dryer
- Freezer
- Microwave
- Range
- Refrigerator
- Washer
- Water Softener: Own
- Window Coverings
- Video Door Bell(s)
- Video Camera(s)
Interior Features
- Accessory Apt
- Alarm: Fire
- Alarm: Security
- Basement Apartment
- Bath: Primary
- Closet: Walk-In
- Den/Office
- Disposal
- Floor Drains
- French Doors
- Gas Log
- Great Room
- Kitchen: Second
- Kitchen: Updated
- Mother-in-Law Apt.
- Oven: Gas
- Range: Countertop
- Range/Oven: Built-In
- Granite Countertops
- Video Door Bell(s)
- Video Camera(s)
Exterior Features
- Attic Fan
- Basement Entrance
- Bay Box Windows
- Double Pane Windows
- Entry (Foyer)
- Lighting
- Patio: Covered
- Porch: Open
- Sliding Glass Doors
- Stained Glass Windows
- Walkout
- Patio: Open
Building and Construction
- Roof: Asphalt
- Exterior: Attic Fan,Basement Entrance,Bay Box Windows,Double Pane Windows,Entry (Foyer),Lighting,Patio: Covered,Porch: Open,Sliding Glass Doors,Stained Glass Windows,Walkout,Patio: Open
- Construction: Brick,Stone,Cement Siding
-
Foundation Basement: d d
Garage and Parking
- Garage Type: Attached
- Garage Spaces: 2
Heating and Cooling
-
Air Condition: Central Air,Seer 16 or higher
- Heating: Forced Air,Gas: Central,>= 95% efficiency,Radiant Floor
Land Description
- Curb & Gutter
- Fenced: Full
- Road: Paved
- Sprinkler: Auto-Full
- Terrain
- Flat
- View: Mountain
- Wooded
- Drip Irrigation: Auto-Full
- Private
Price History
May 27, 2025
$1,500,000
Price decreased:
-$95,000
$407.83/sqft
Apr 01, 2025
$1,595,000
Price decreased:
-$54,000
$433.66/sqft
Mar 13, 2025
$1,649,000
Price decreased:
-$50,000
$448.34/sqft
Feb 18, 2025
$1,699,000
Just Listed
$461.94/sqft

LOVE THIS HOME?

Schedule a showing with a buyers agent
Other Property Info
- Area: Murray; Taylorsvl; Midvale
- Zoning: Single-Family
- State: UT
- County: Salt Lake
- This listing is courtesy of:: Heidi M Ingham Berkshire Hathaway HomeServices Utah Properties (Saddleview).
435-649-7171.
Utilities
Natural Gas Connected
Electricity Connected
Sewer Connected
Sewer: Public
Water Connected
Neighborhood Information
Located in the COTTONWOOD neighborhood of Salt Lake City
Nearby Schools
- Elementary: Parkside
- High School: Hillcrest
- Jr High: Hillcrest
- High School: Murray
This area is Car-Dependent - very few (if any) errands can be accomplished on foot. Some Transit available, with 4 nearby routes: 4 bus, 0 rail, 0 other. This area is Bikeable - it's convenient to use a bike for trips.
This data is updated on an hourly basis. Some properties which appear for sale on
this
website
may subsequently have sold and may no longer be available. If you need more information on this property
please email kris@bestutahrealestate.com with the MLS number 2065174.
PUBLISHER'S NOTICE: All real estate advertised herein is subject to the Federal Fair
Housing Act
and Utah Fair Housing Act,
which Acts make it illegal to make or publish any advertisement that indicates any
preference,
limitation, or discrimination based on race,
color, religion, sex, handicap, family status, or national origin.
Close X
Login to your account
Access all your saved properties, searches, notes and more.
Close X
Sign Up
Access all your saved properties, searches, notes and more.
Close X
Password Assistance
Enter your email address and we will send you a link to change your password.
MLS at your Fingertips

Download Today!

Best Utah Real Estate
(Click below to download)
1. Accurate Data
With a direct feed to the local MLS you've plugged into fast and accurate data at all times.
2. Privacy
Our App NEVER sells your data! Unlike other popular search sites that result in obnoxious ads &
cold calls.
3. Personalized
Receive personalized updates on the neighborhoods, low-interest rates, community events and
housing inventory in real time!.
4. Fun & Easy!
Enjoy the latest and greatest tech delivered to your phone!
