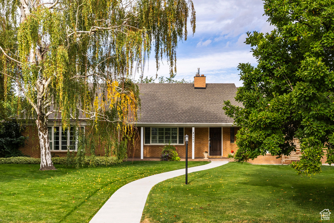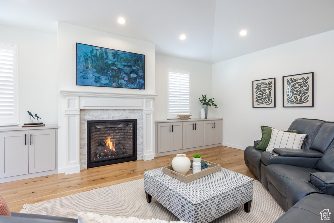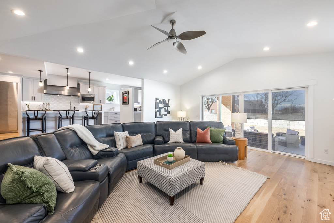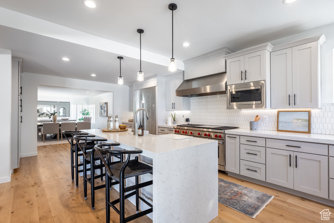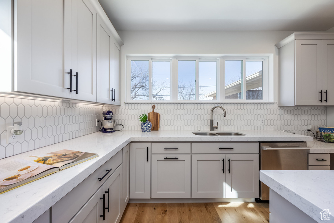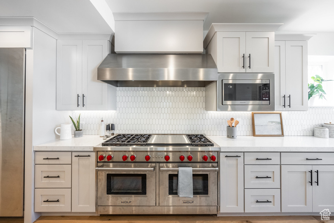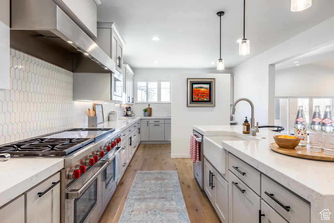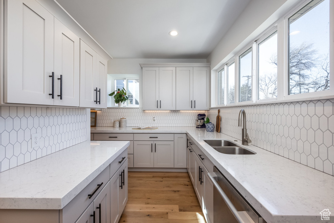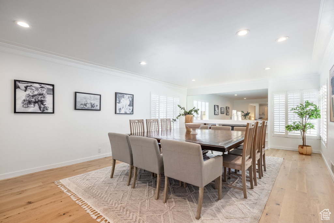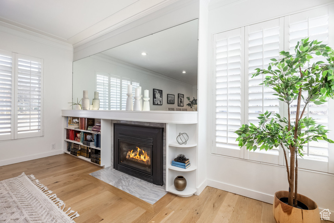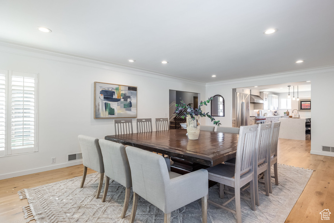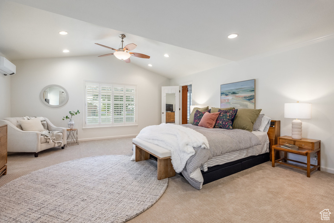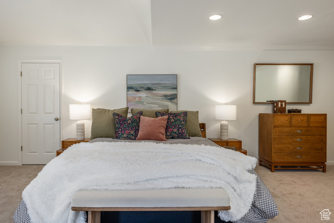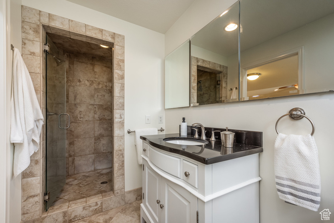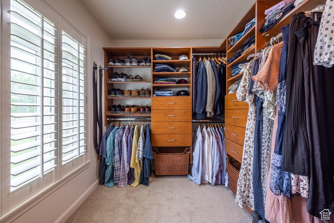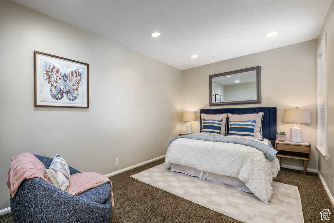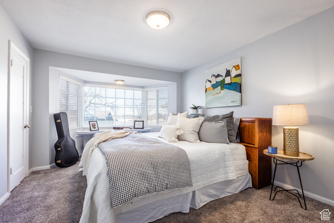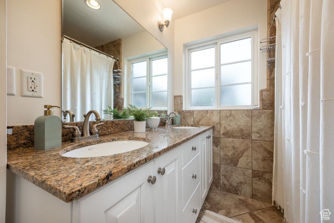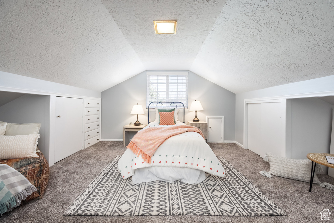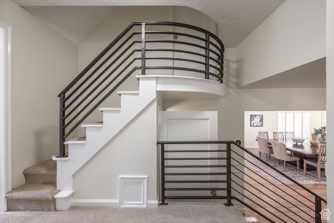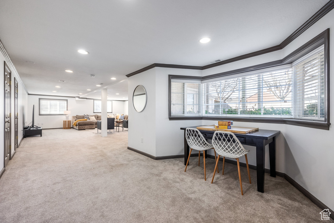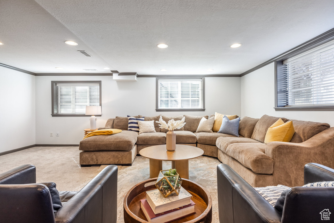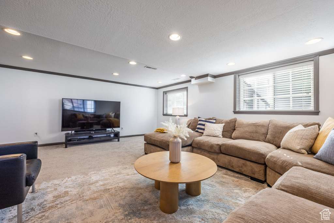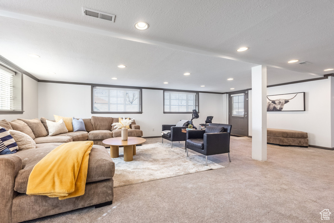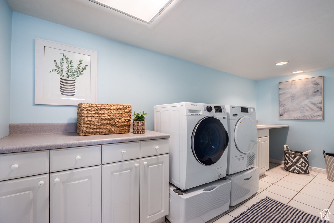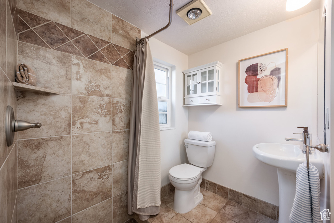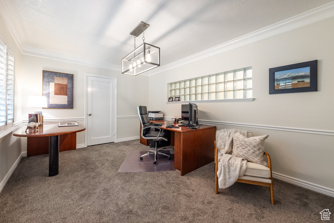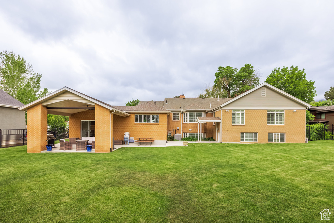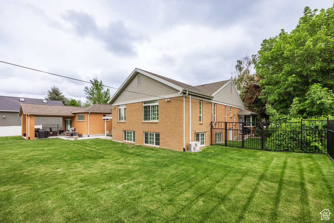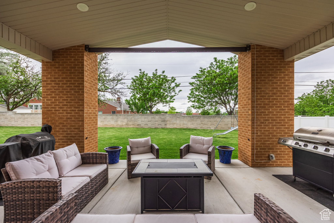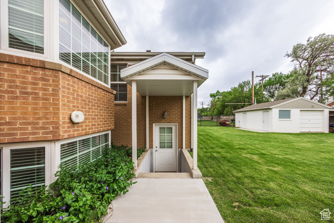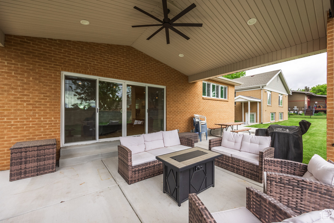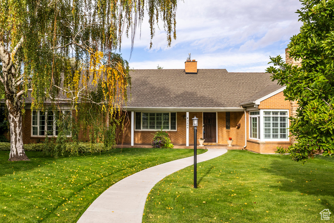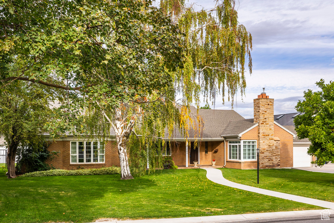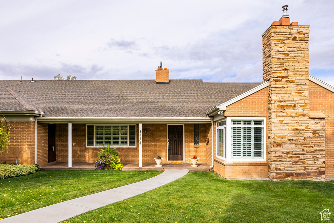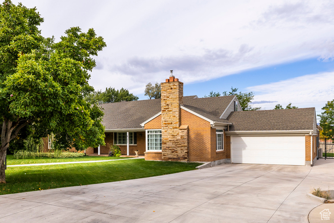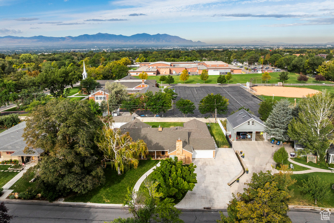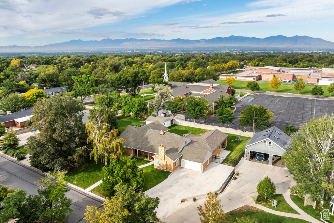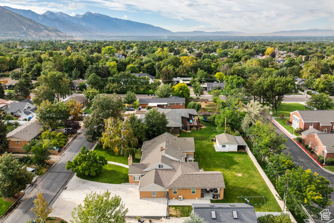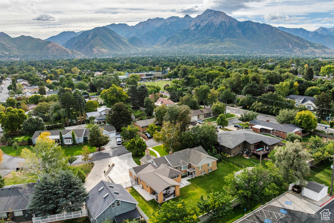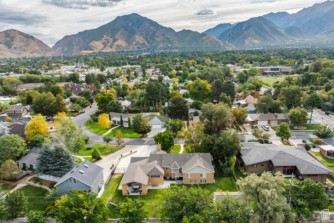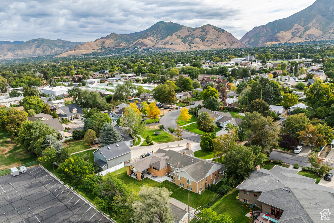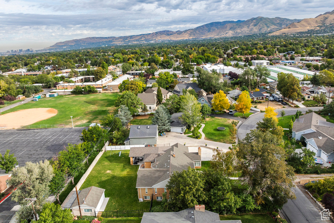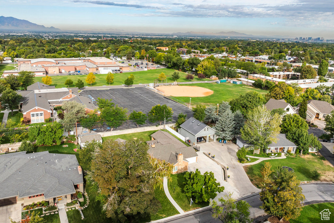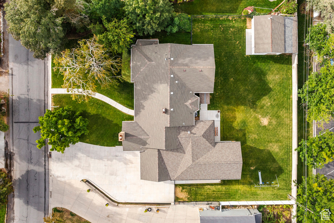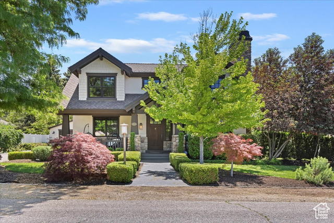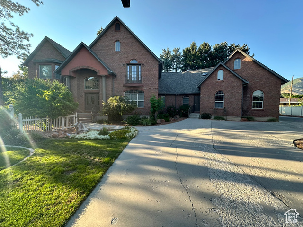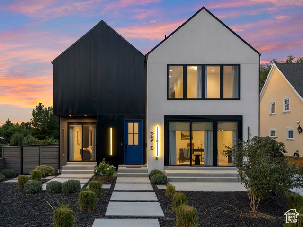
PROPERTY DETAILS
View Virtual Tour
About This Property
This home for sale at 3404 S 2130 E Salt Lake City, UT 84109 has been listed at $1,725,000 and has been on the market for 226 days.
Full Description
Property Highlights
- The extensive 2022 expansion features a fabulous new kitchen, an attached family room, and a huge basement storage room beneath the new space. .
- The charm of the original house remains while being thoughtfully updated throughout, featuring a spacious primary suite, an office, an open basement family room, and a main-floor mother-in-law apartment. .
- The kitchen is a dream, featuring waterfall quartz countertops, a 60 Wolf double oven with a griddle, a commercial-grade hood vent, a prep kitchen with a second sink and dishwasher, Moen faucets, soft-close cabinets, and built-in drawer organizers. .
- The seamless flow from the kitchen to the attached family room and covered patio (the owners favorite room in the house) makes this space perfect for entertaining and everyday living. .
- Additional features include a detached garage with a separate shop area and yard equipment room, extra RV storage or a carport, and a covered patio with a ceiling fan and remote-controlled sunshade. .
- The yard feels like a private park, complete with mature trees-including maple, weeping willow, and a beautiful magnolia tree perfect for climbing. .
Let me assist you on purchasing a house and get a FREE home Inspection!
General Information
-
Price
$1,725,000 35.0k
-
Days on Market
226
-
Area
Salt Lake City; Ft Douglas
-
Total Bedrooms
5
-
Total Bathrooms
4
-
House Size
4823 Sq Ft
-
Address
3404 S 2130 E Salt Lake City, UT 84109
-
Listed By
Summit Sothebys International Realty
-
HOA
NO
-
Lot Size
0.41
-
Price/sqft
357.66
-
Year Built
1949
-
MLS
2068139
-
Garage
3 car garage
-
Status
Active
-
City
-
Term Of Sale
Cash,Conventional
Inclusions
- Ceiling Fan
- Fireplace Insert
- Microwave
- Range
- Range Hood
- Refrigerator
- Storage Shed(s)
- Swing Set
- Water Softener: Own
- Window Coverings
Interior Features
- Accessory Apt
- Bath: Primary
- Closet: Walk-In
- Den/Office
- Disposal
- Gas Log
- Kitchen: Second
- Kitchen: Updated
- Mother-in-Law Apt.
- Oven: Gas
- Range: Gas
- Range/Oven: Built-In
- Range/Oven: Free Stdng.
- Vaulted Ceilings
Exterior Features
- Attic Fan
- Awning(s)
- Double Pane Windows
- Entry (Foyer)
- Out Buildings
- Lighting
- Patio: Covered
- Porch: Open
- Sliding Glass Doors
- Storm Doors
- Walkout
Building and Construction
- Roof: Asphalt,Pitched
- Exterior: Attic Fan,Awning(s),Double Pane Windows,Entry (Foyer),Out Buildings,Lighting,Patio: Covered,Porch: Open,Sliding Glass Doors,Storm Doors,Walkout
- Construction: Brick
- Foundation Basement:
Garage and Parking
- Garage Type: Attached
- Garage Spaces: 3
- Carport: 1
Heating and Cooling
- Air Condition: Central Air
- Heating: Forced Air,Gas: Central,>= 95% efficiency
Land Description
- Curb & Gutter
- Fenced: Full
- Secluded Yard
- Sidewalks
- Sprinkler: Auto-Full
- Terrain
- Flat
- View: Mountain
- Private
Price History
Oct 10, 2025
$1,725,000
Price decreased:
-$35,000
$357.66/sqft
Sep 19, 2025
$1,760,000
Price decreased:
-$39,000
$364.92/sqft
Jul 31, 2025
$1,799,000
Price decreased:
-$50,000
$373.00/sqft
May 15, 2025
$1,849,000
Just Listed
$383.37/sqft
Mortgage Calculator
Estimated Monthly Payment
Other Property Info
- Area: Salt Lake City; Ft Douglas
- Zoning: Single-Family
- State: UT
- County: Salt Lake
- This listing is courtesy of:: Adam Kirkham Summit Sothebys International Realty.
801-467-2100.
Utilities
Natural Gas Connected
Electricity Connected
Sewer Connected
Sewer: Public
Water Connected
Based on information from UtahRealEstate.com as of 2025-03-05 11:00:58. All data, including all measurements and calculations of area, is obtained from various sources and has not been, and will not be, verified by broker or the MLS. All information should be independently reviewed and verified for accuracy. Properties may or may not be listed by the office/agent presenting the information. IDX information is provided exclusively for consumers’ personal, non-commercial use, and may not be used for any purpose other than to identify prospective properties consumers may be interested in purchasing.
Housing Act and Utah Fair Housing Act, which Acts make it illegal to make or publish any advertisement that indicates any preference, limitation, or discrimination based on race, color, religion, sex, handicap, family status, or national origin.

