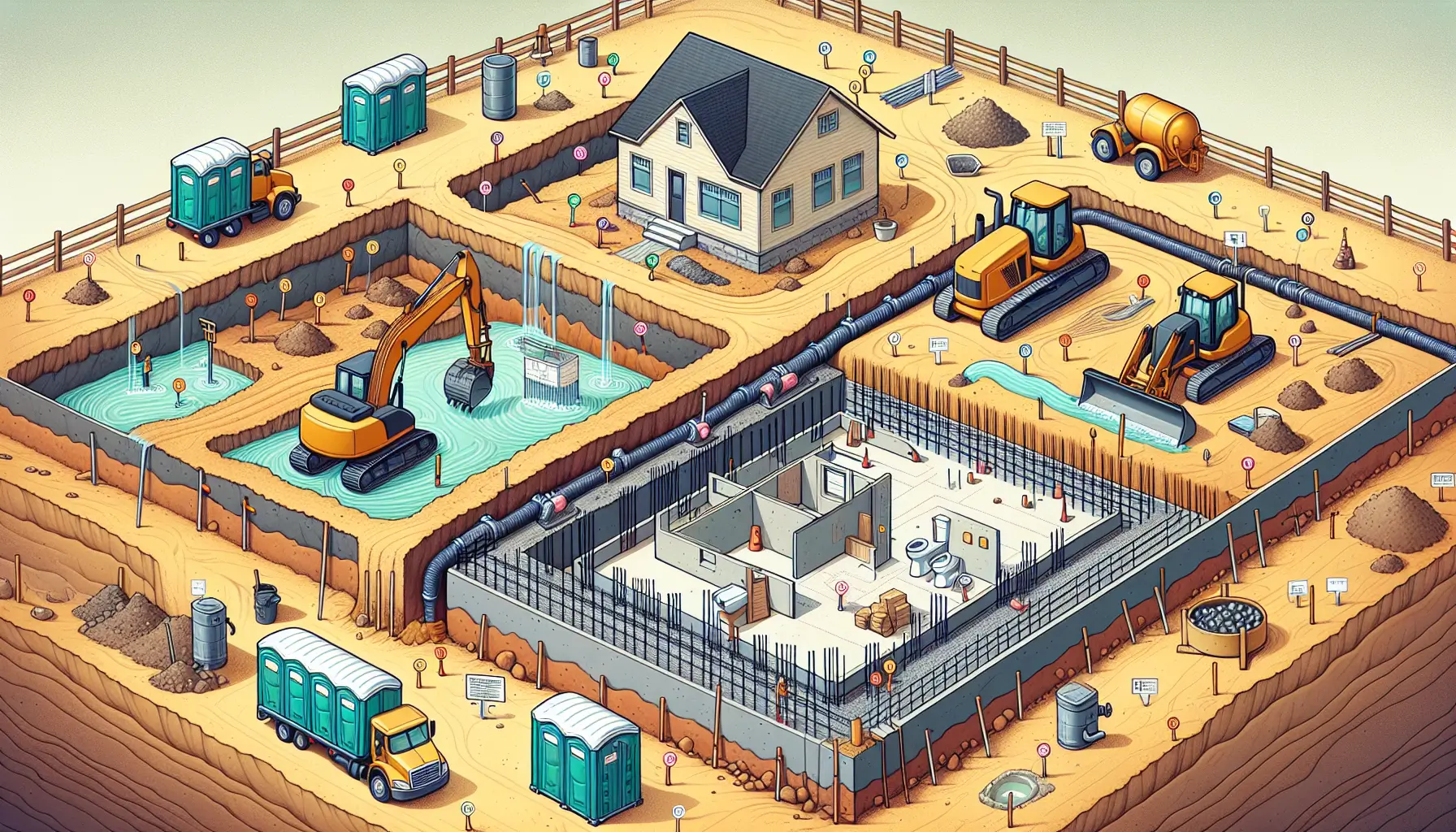
Constructing your new Utah home can be an exciting but often overwhelming process. This comprehensive blog post
takes you through all 50 steps of the home building journey, from laying out the homesite to closing
day. Learn the timelines for each phase and gain a solid understanding of how a house is built.
Laying Out the Homesite
The first step in building a home in Utah is to lay out the homesite accurately. This ensures that the house
is built exactly where it needs to be.
Using the Plot Plan
The construction manager or excavator will refer to the plot plan to mark the home’s
position.
Marking the Site
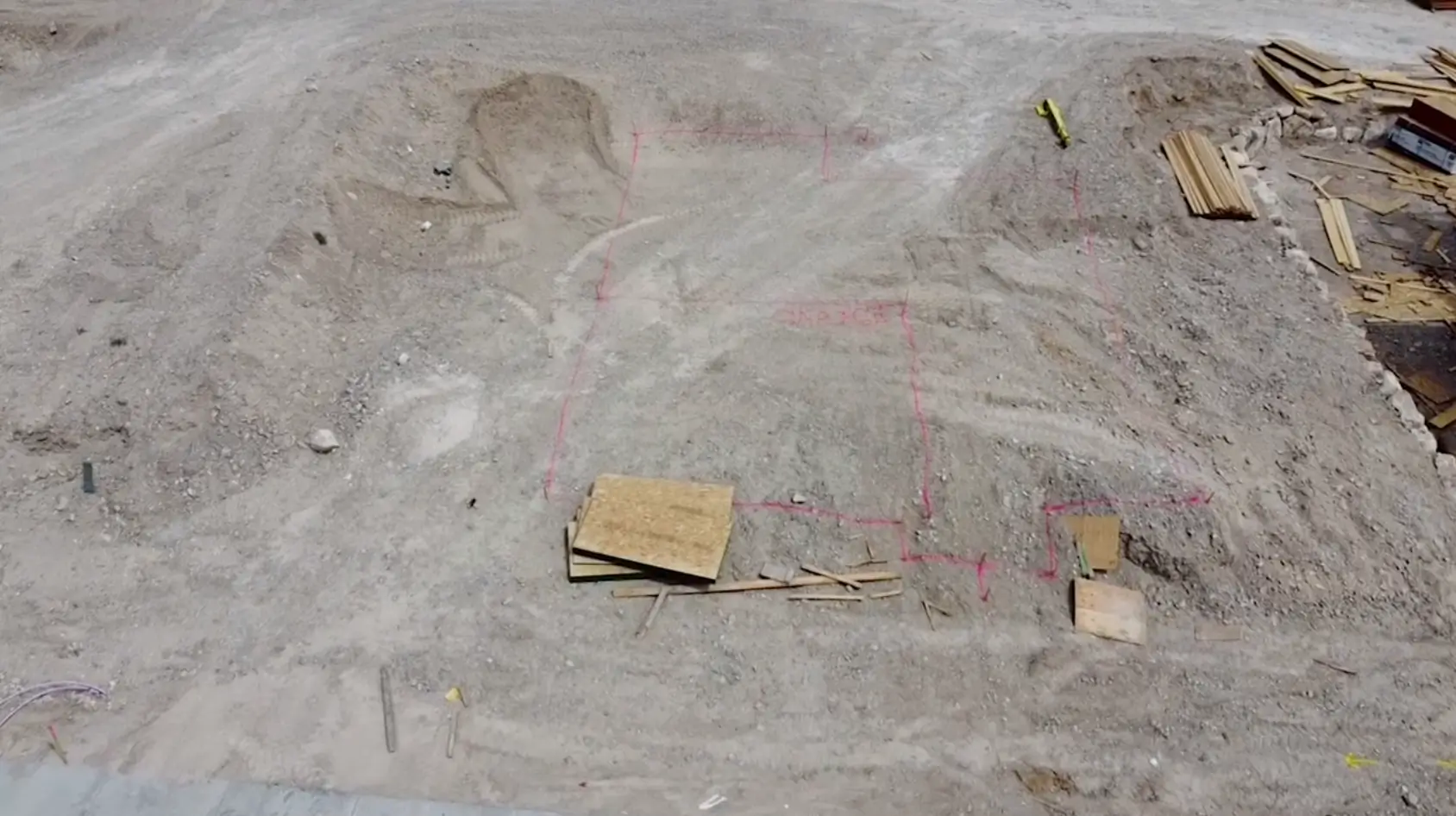
Pegs and spray paint are used to delineate the boundaries and important points of the homesite.
Excavation and Site Preparation
Excavation is a critical phase that involves preparing the land for the foundation of the house.
Digging the Hole
If the house plans include a basement or crawl space, the excavator will dig a hole wider than the
home's footprint.
Site Facilities
Portable toilets are placed on-site for workers.
Soil Testing
An engineer will bore several holes in the ground to test the soil and water table conditions.
Footings
Concrete is poured into trenches or forms with rebar to create footings, which prevent settling and
support the foundation walls.
Foundations and Basement
With the site prepared, it's time to build the foundation and basement walls.
Foundation Walls
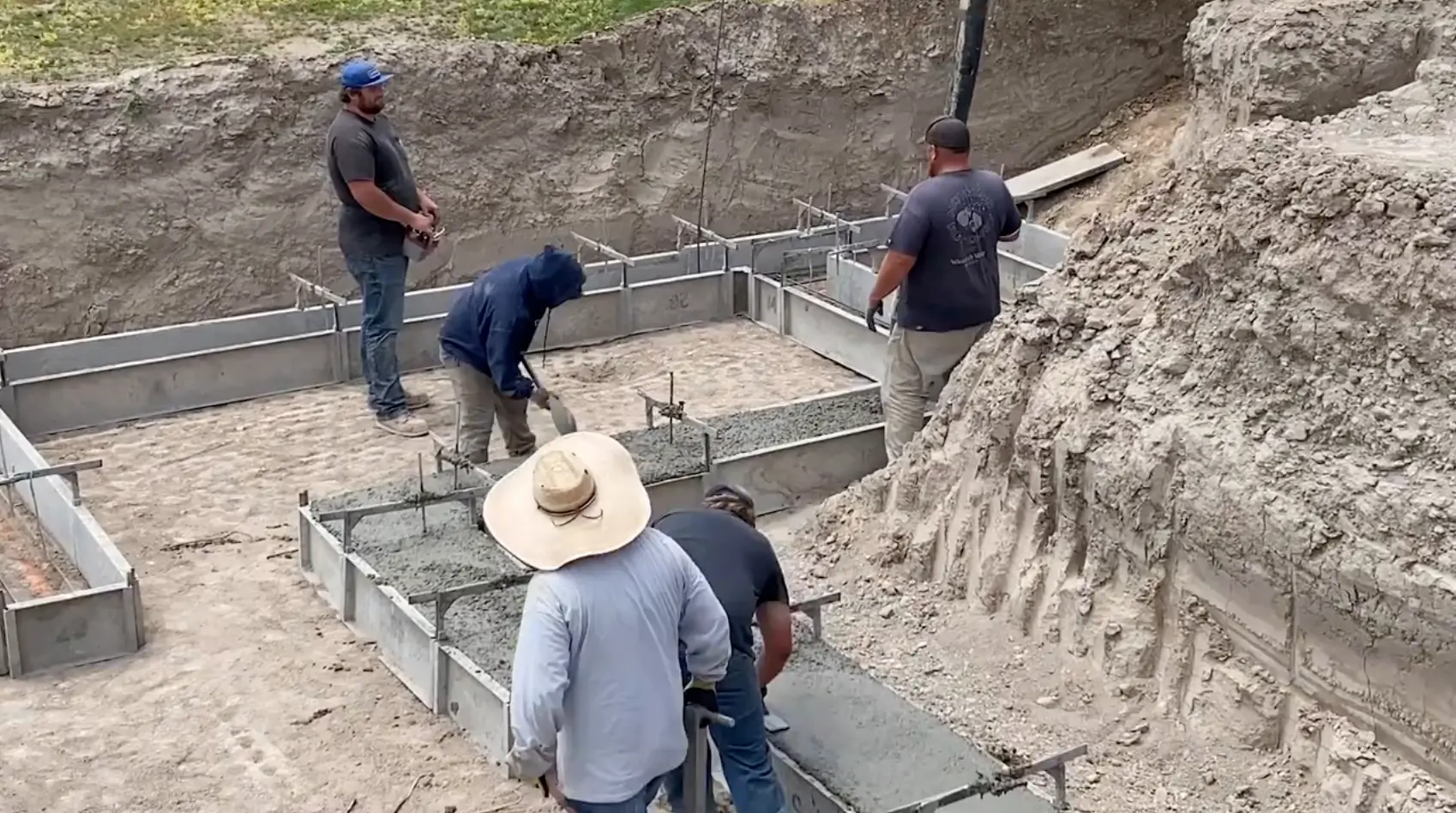
Rebar is set up to reinforce the foundation wall, followed by pouring concrete between the forms.
Concrete Curing
The concrete needs at least 7 days to cure, but other projects can continue in the meantime.
Sewer and Water Lines
Trenches are dug for sewer and water lines, which are then connected from the street to the
foundation.
Window Wells
Window wells, typically made of metal, are attached to the foundation wall around basement window
openings.
Damp Proofing
A tar coating is applied to the exterior foundation wall to damp proof the basement.
Backfill
The excavator pushes dirt back into the hole around the foundation and fills the garage area with
dirt.
Soil Compaction
Various techniques and equipment are used to compact the soil around the foundation wall. Gravel is
often added to further minimize settling.
Utilities and Infrastructure
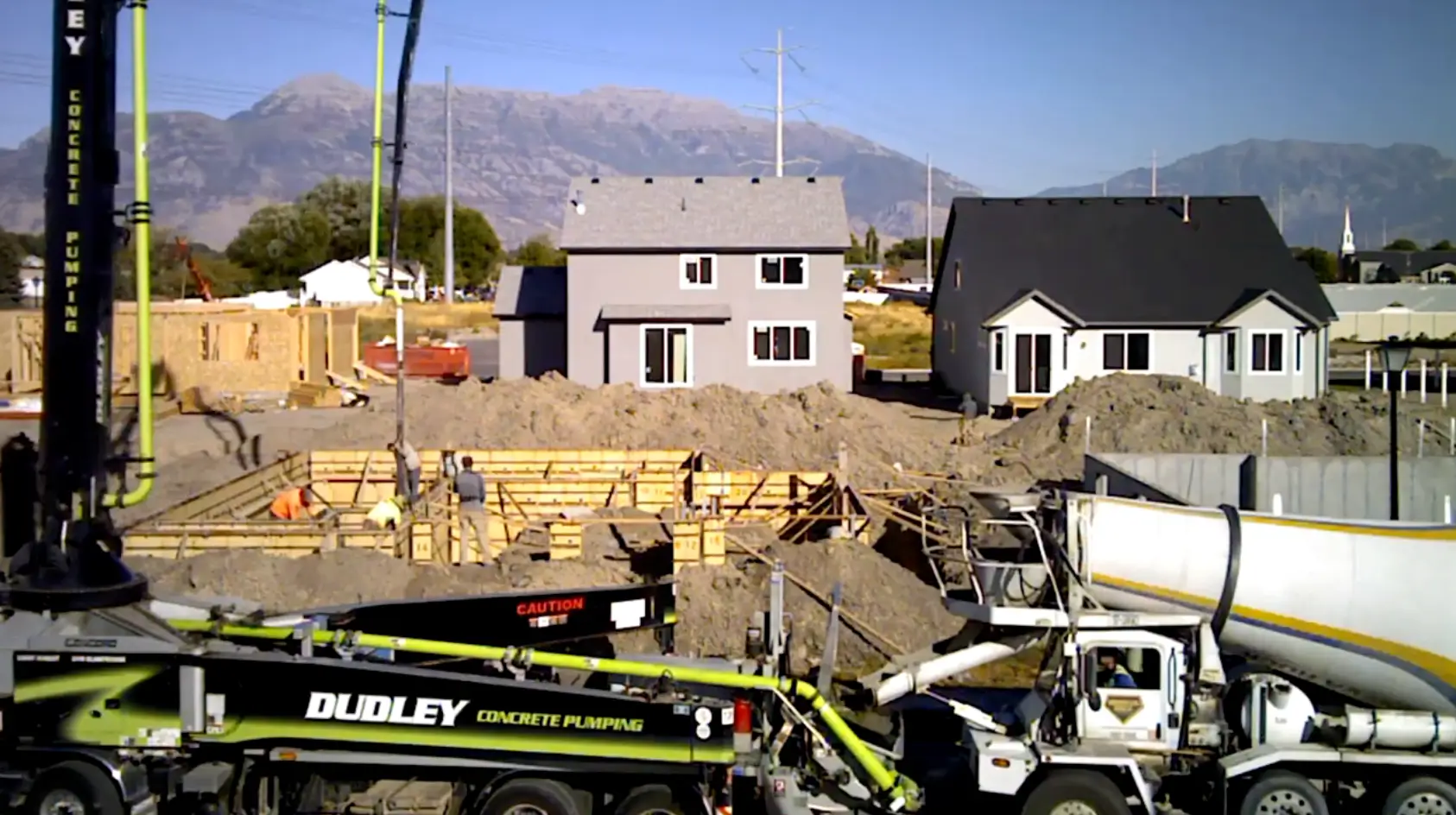
Once the foundation is set, it's crucial to lay down the essential utilities that will serve the
home. This step involves the installation of sewer, water, gas, and power lines.
Main Power Supply
Most modern homes have underground power lines. A trench is dug from the street to the foundation
wall, terminating at an exterior electrical panel. A temporary power box is installed at the front
of the property to provide electricity for ongoing construction.
Electricians install junction boxes for outlets, lights, switches, fans, smoke detectors and vape detectors, and kitchen appliances. Specific wiring is run to each location, and the breaker box is set up, though power is not yet fully distributed.
Main Gas Line
A separate trench is dug to run the gas line to the home. Though the gas line is installed, it is not
turned on at this stage.
Explore Utah Real Estate

83 W 850 S, Centerville, UT
$815,000
Bedrooms: 5 Bathrooms: 3 Square feet: 3,999 sqft
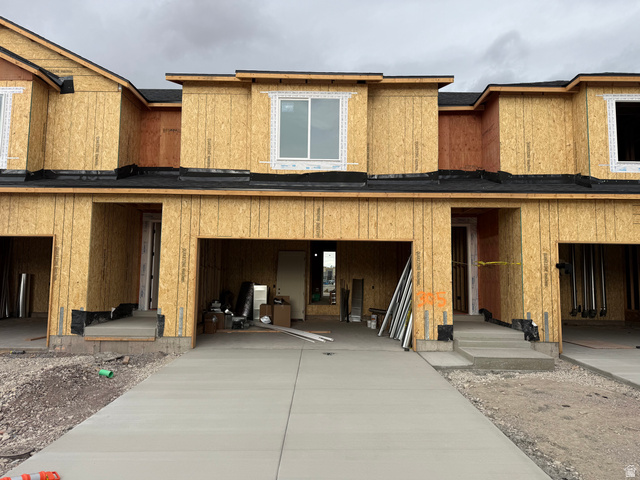
653 E RYEGRASS DR #305, Eagle Mountain, UT
$387,900
Bedrooms: 3 Bathrooms: 3 Square feet: 1,985 sqft
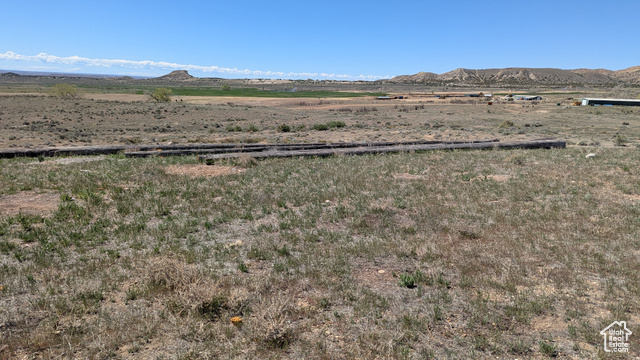
2098 E GOOSE RANCH RD, Vernal, UT
$103,000
Square feet: 274,864 sqft
Basement and Garage Floors
The concrete pump truck returns to fill the basement and garage floors. The concrete is poured to a
thickness of 3 to 6 inches and smoothed out by a crew.
Dumpster Delivered
As construction moves above ground, a dumpster is delivered to manage the significant amount of waste
generated during the building process.
Framing and Roofing
Framing and roofing are critical stages that shape the structure of the home. This phase includes the
construction of floors, walls, and the roof.
Framing
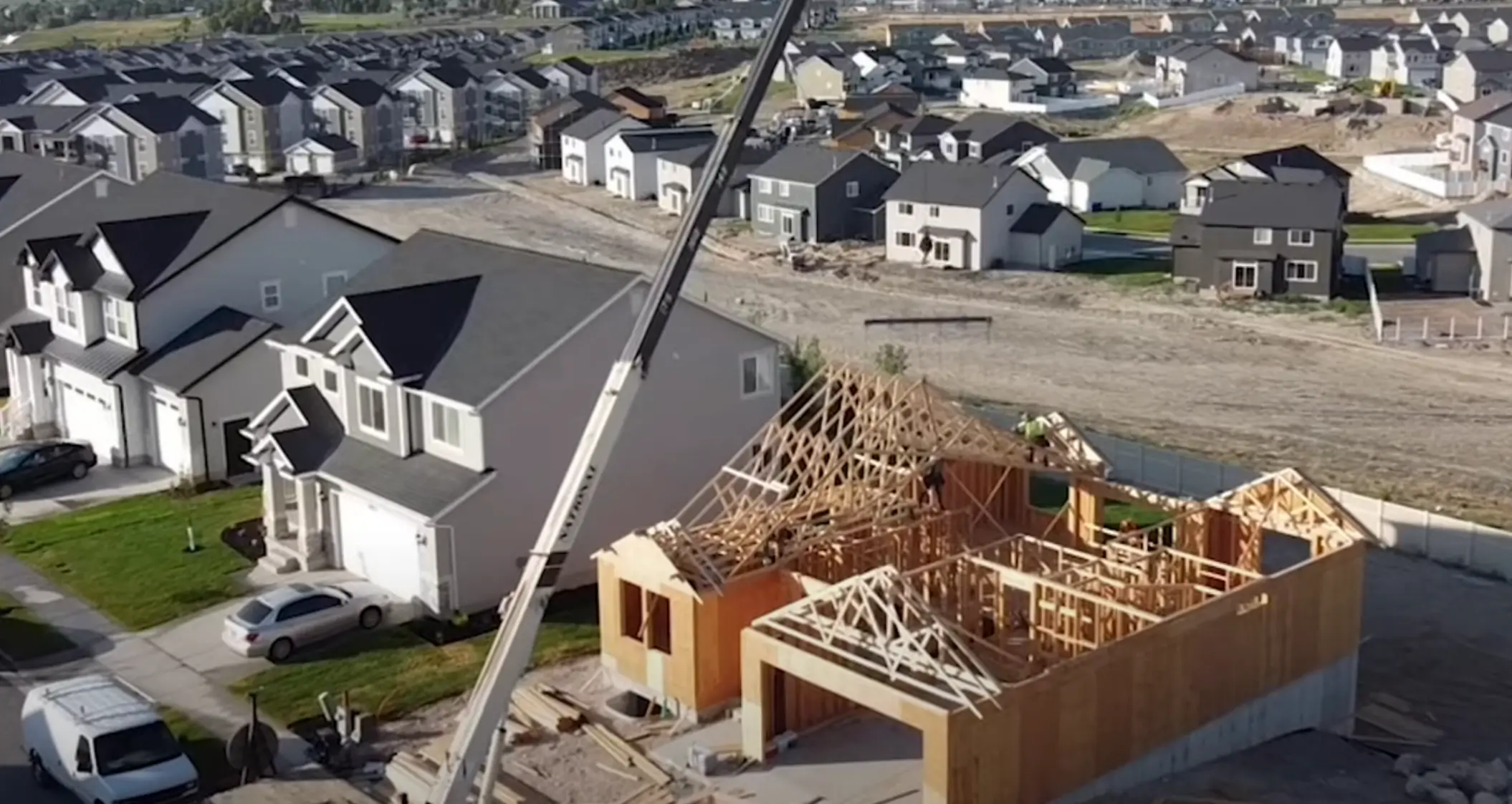
A specific number of lumber packages are delivered to the site. This includes various lengths and
sizes of studs, treated boards for areas where wood meets concrete, pre-built roof trusses, particle
board, and floor joists.
- Main flooring system
- Exterior walls using studs
- Particle board for exterior walls
- Roof trusses lifted by crane
- Particle board on roof trusses
Roofing
The roof is covered with felt paper, followed by shingles. Roofers start at the roof's edges and work
their way to the peak, ensuring the home is protected from the elements.
The Four-Way Process
Known as the four-way, this process involves the installation of plumbing, electrical, HVAC systems,
and includes multiple inspections. These systems are often installed simultaneously by different
trades.
HVAC Installation
Heating and air conditioning units, along with ductwork, are installed to distribute warm or cool air
throughout the home. Gas fireplaces are also added during this stage.
Electrical Installation
Electricians install junction boxes for outlets, lights, switches, fans, smoke detectors, and kitchen
appliances. Specific wiring is run to each location, and the breaker box is set up, though power is
not yet fully distributed.
Plumbing Installation
Plumbers run sewer and water lines to the kitchen, bathrooms, and laundry areas. Tub and shower
surrounds, as well as the water heater, are also installed at this time.
Windows and Doors
Windows and doors are installed, allowing the heating and air conditioning systems to be turned on.
This is particularly beneficial as homes are built year-round, and maintaining a controlled climate
can aid in the construction process.
Interior Finishing
Interior finishing marks the transition from rough construction to a more detailed and polished
phase. This stage significantly enhances the home's livability and aesthetic appeal.
Insulation
Once the home passes the four-way inspection, insulation is installed. A city inspector will return
to verify the proper installation of the insulation.
Drywall Installation
Large sheets of drywall, also known as sheetrock, are delivered to the site. A crew hangs these heavy
sheets on the interior walls and ceilings, cutting holes for electrical boxes and plumbing.
Mudding, Taping, and Texturing
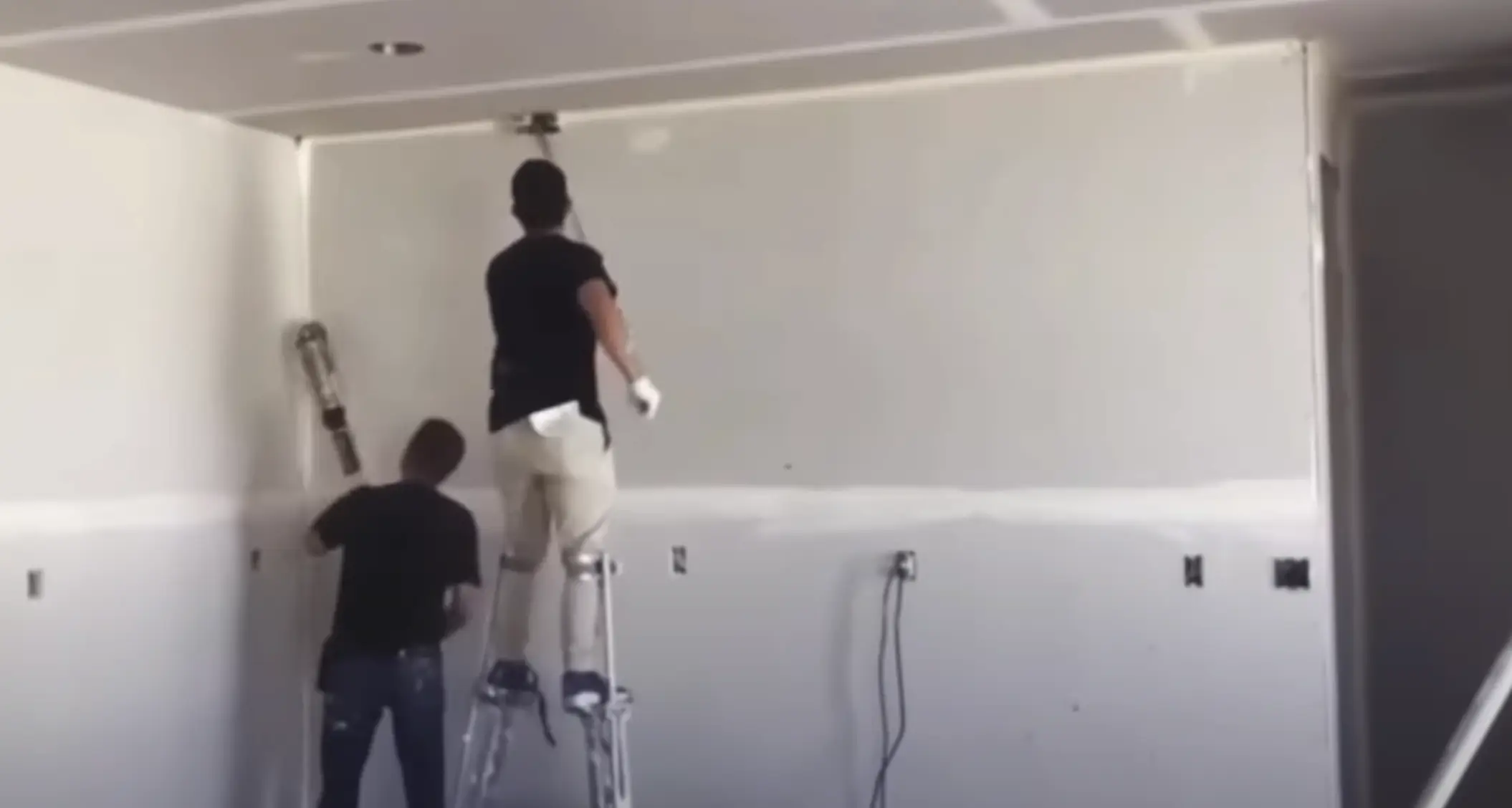
Special tools and methods are used to apply mud and tape to the seams where drywall panels meet.
Corner beads are added to protect the edges, and the surface is sanded before texturing the
walls.
Driveway and Exterior Elements
With heavy equipment no longer needed, the driveway is poured. Aluminum soffit, fascia, and gutters
are installed to protect the roof's edge and overhang from the elements.
Stucco and Siding
Stucco is applied in multiple coats, which need to dry between applications. If it's too cold, a tent
and heaters may be used. Siding, which is quicker to install, is also added at this stage.
Brick and Stone
Brick and stonework are added to the front of the home and often on pillars, enhancing the exterior's
visual appeal.
Trim and Finish Work
Long trim pieces are attached to the lower walls, and shelving is installed. Stair railings receive
their final adjustments.
More Properties You Might Like
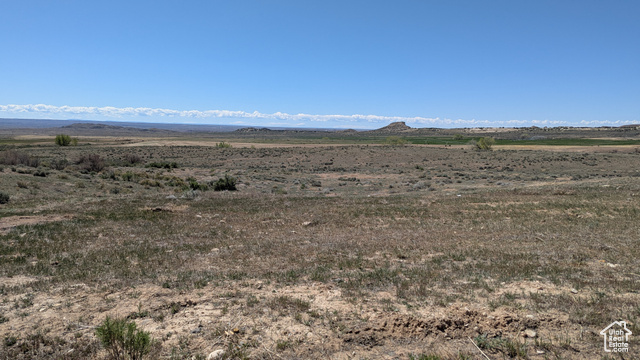
2148 E GOOSE RANCH RD, Vernal, UT
$116,000
Square feet: 309,276 sqft

6668 S 3200 W, Spanish Fork, UT
$2,074,000
Bedrooms: 3 Bathrooms: 3 Square feet: 2,560 sqft

2031 N LAVA ROCK CIR #107, St George, UT
$4,185,000
Bedrooms: 4 Bathrooms: 5 Square feet: 5,404 sqft
Caulking and Painting
Shelves and trim are caulked, and holes are spackled for a cleaner look. Windows and other areas not
to be painted are covered with plastic before a paint spray gun is used for the walls, ceilings, and
doors.
Decks and Final Concrete
Any remaining concrete is poured, including patios and small driveway sections. Damaged concrete is
replaced, and decks are completed.
Garage Doors
The garage door opener and garage doors are installed, adding convenience and security to the
home.
Wood and Tile Floors
Wood and tile floors are installed late in the process to prevent damage. This includes floors in
high-traffic areas like the kitchen and bathrooms.
Cabinets and Countertops
Custom cabinets are installed in the kitchen, bathrooms, and laundry area. Countertops and
under-mount sinks are also added during this phase.
Floating Floors
Floating floors, such as laminate or vinyl, are installed, providing a durable and attractive
surface.
Final Site Grade
Construction debris and large rocks are removed, and the site is graded to ensure proper water
drainage, preparing the ground for landscaping.
Final Touches and Inspections
The final touches and inspections are crucial for ensuring the home is ready for occupancy. This
stage involves detailed work and thorough inspections to confirm everything is up to code.
Final Electrical
The electrician returns to install fans, light fixtures, electrical outlets, light switches, and
low-voltage items like speakers and internet hookups.
Final HVAC
Vent covers and the thermostat are installed, completing the HVAC system.
Final Plumbing
Plumbers install toilets, faucets, sinks, and the garbage disposal. Waterproof caulking is also
applied.
Cabinet Hardware
Cabinet hardware such as handles and knobs are installed, completing the cabinetry.
Carpet Installation
Carpet and padding are cut to fit each room and installed, adding comfort and warmth to the home.
Bathroom Glass
Mirrors and shower glass are installed in the bathrooms, enhancing functionality and aesthetics.
Appliances
Key appliances like the dishwasher, stove, and microwave are installed, generally included in the
home build package.
Landscaping
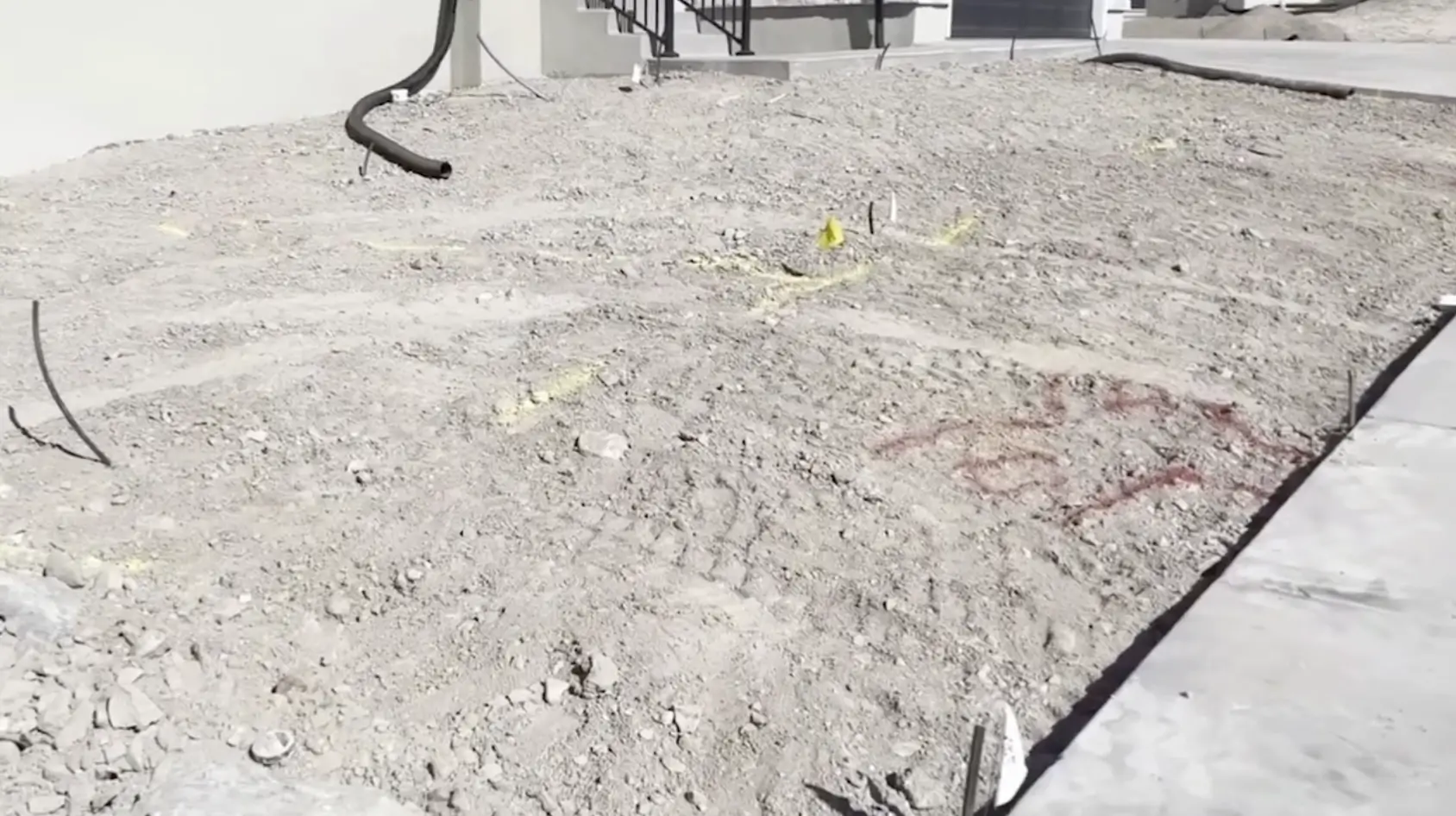
Landscaping often includes front yard work, with sprinkler systems, trees, shrubs, sod, and
xeriscaping around the foundation.
Quality Walk
The superintendent conducts a quality walk to check for incomplete items, ensuring all major projects
are finished.
Final City Inspection
The city inspector performs a final inspection to confirm the home is ready for occupancy. This
approval is crucial for closing on the home.
Related Articles:

















