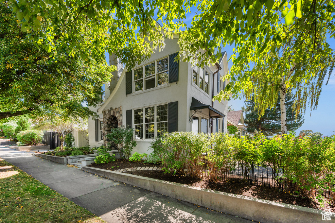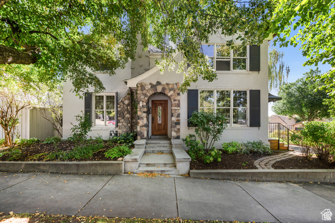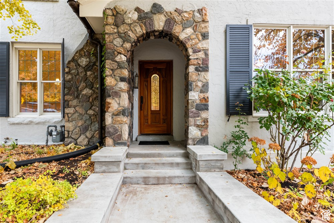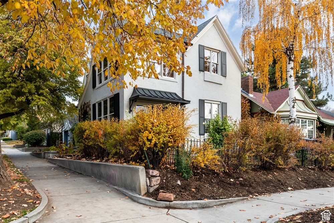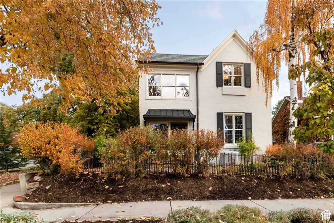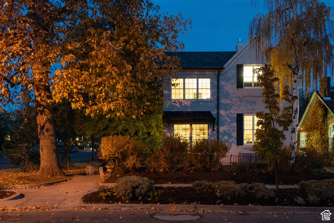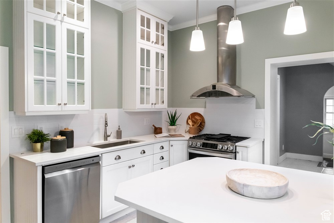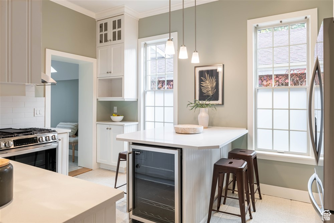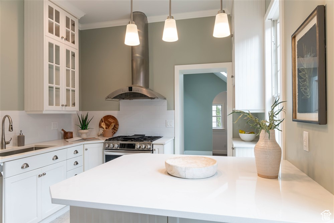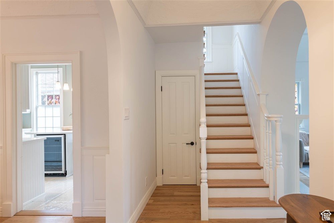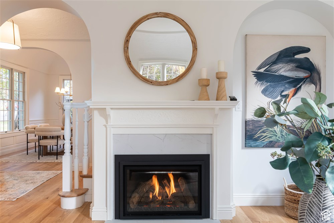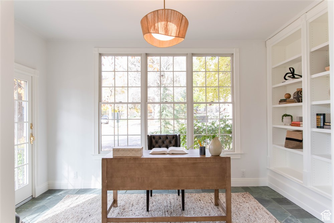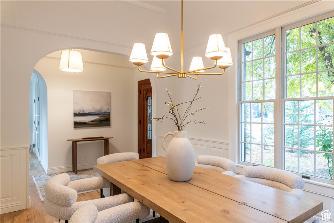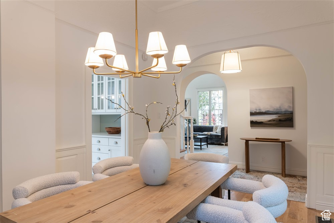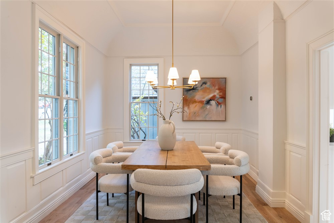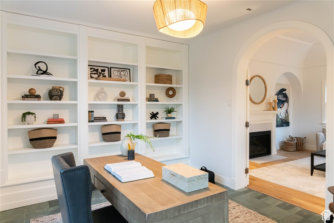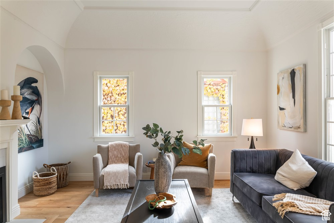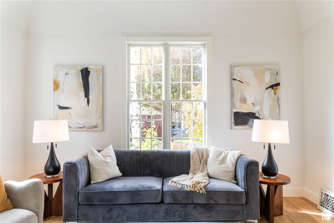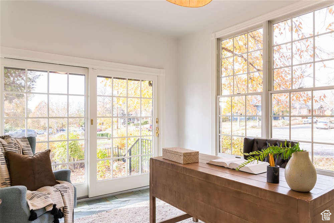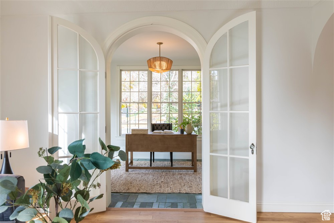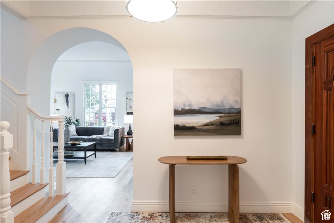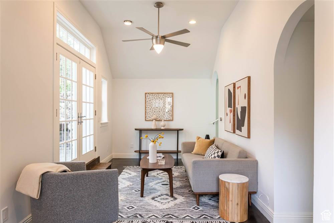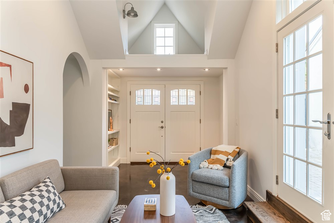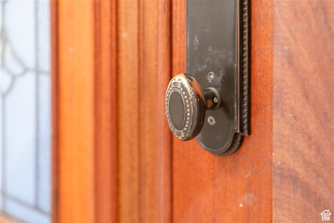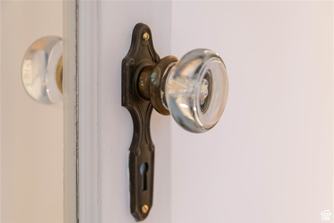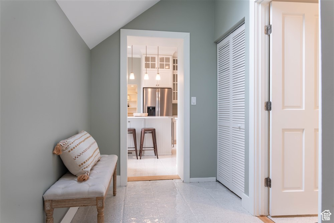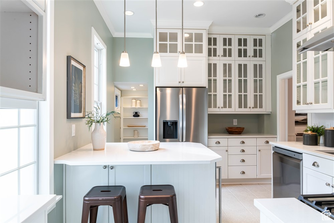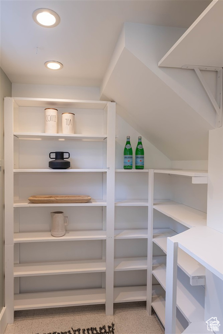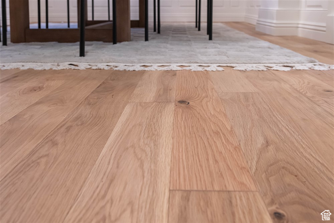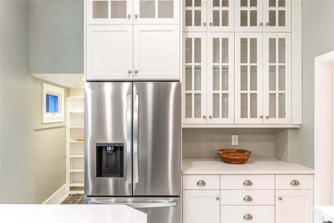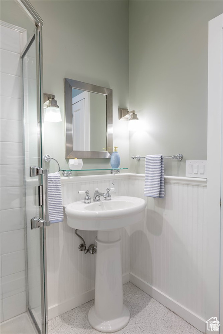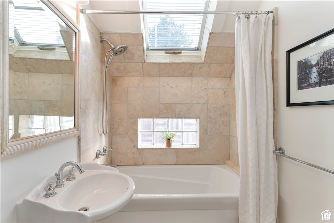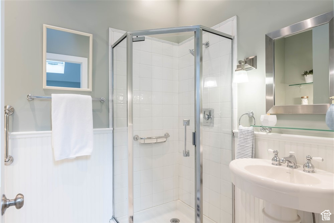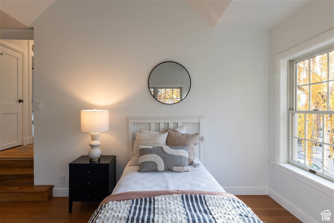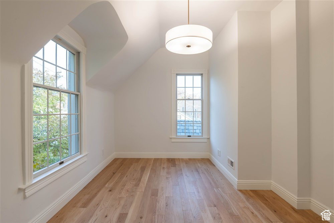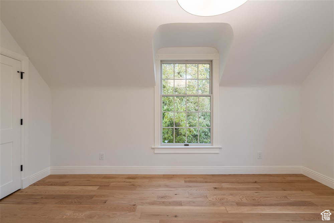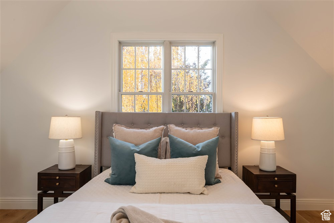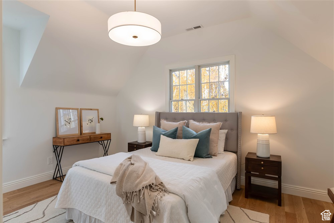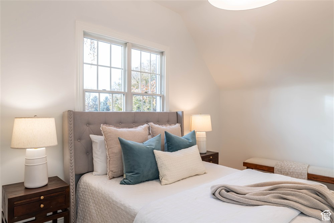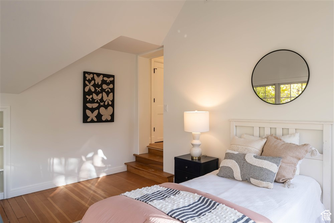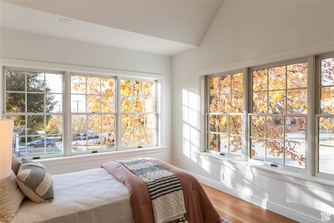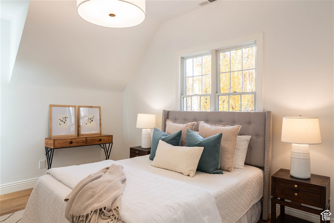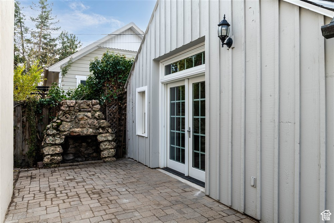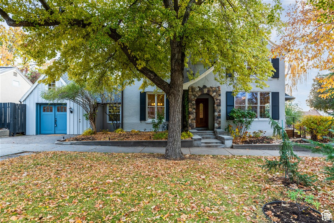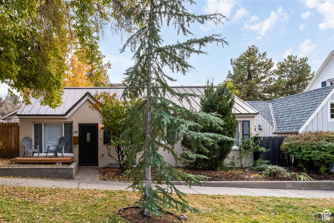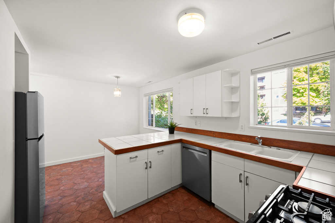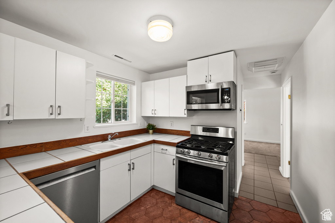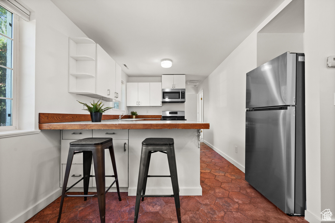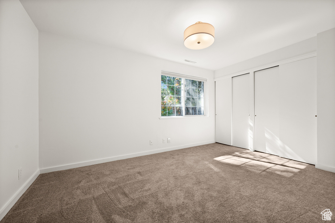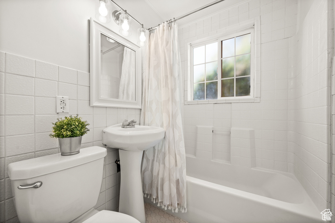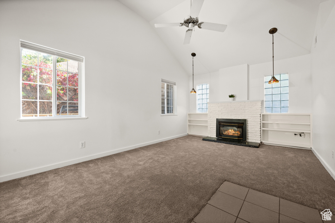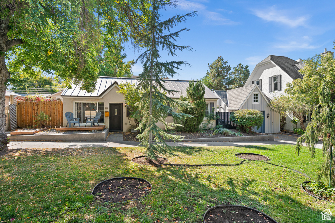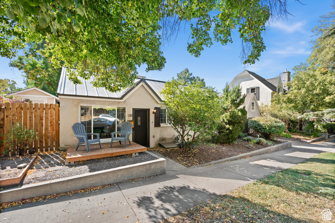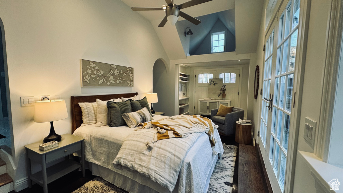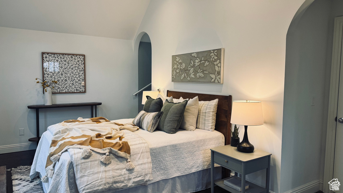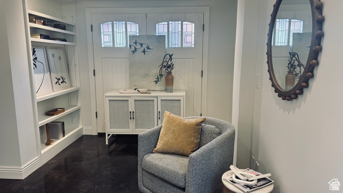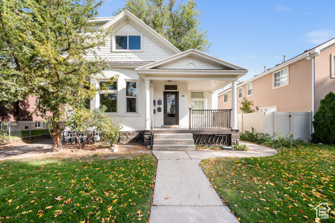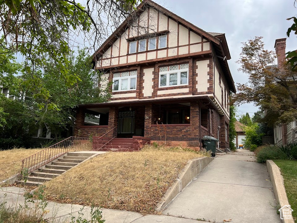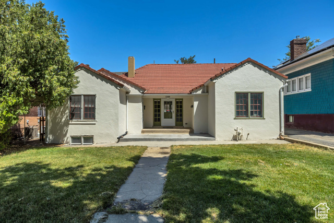
PROPERTY DETAILS
View Virtual Tour
About This Property
This home for sale at 1146 E 600 S Salt Lake City, UT 84102 has been listed at $1,250,000 and has been on the market for 210 days.
Full Description
Property Highlights
- Built in 1898, this residence seamlessly blends historic charm with modern amenities, offering a 2-rental unit total of 3,611 sq ft, 6 bedrooms, and 4 bathrooms, including a private separate duplex.
- Step into timeless elegance featuring soaring coved ceilings, abundant natural light from premium Anderson wood windows, and newly installed oak wood floors on both the main and upper levels.
- The main floor living layout now boasts: A newly reimagined owners suite with an ensuite bathroom and laundry room, offering modern comfort and convenience.
- Gourmet eat-in kitchen with island seating, new quartz countertops, a gas range, refrigerator, wine fridge, and a walk-in pantry.
- Other main-level highlights include a formal dining room, separate living room, and the owners suite (or family room) with in-floor radiant heating, French doors opening to a garden patio, and a wood-burning outdoor fireplace.
- Upstairs, additional bedrooms offer generous space, while the lower level features an unfinished area with a second washer/dryer hookup, HVAC systems, oversized water heater, and ample storage/workshop space.
Let me assist you on purchasing a house and get a FREE home Inspection!
General Information
-
Price
$1,250,000 50.0k
-
Days on Market
210
-
Area
Salt Lake City; So. Salt Lake
-
Total Bedrooms
6
-
Total Bathrooms
4
-
House Size
3611 Sq Ft
-
Neighborhood
-
Address
1146 E 600 S Salt Lake City, UT 84102
-
Listed By
Windermere Real Estate
-
HOA
NO
-
Lot Size
0.09
-
Price/sqft
346.16
-
Year Built
1898
-
MLS
2056593
-
Status
Under Contract
-
City
-
Term Of Sale
Cash,Conventional
Inclusions
- Ceiling Fan
- Dryer
- Range
- Refrigerator
- Storage Shed(s)
- Washer
- Window Coverings
- Smart Thermostat(s)
Interior Features
- Alarm: Fire
- Closet: Walk-In
- Den/Office
- Disposal
- French Doors
- Gas Log
- Kitchen: Second
- Kitchen: Updated
- Mother-in-Law Apt.
- Oven: Gas
- Range: Gas
- Range/Oven: Built-In
- Vaulted Ceilings
- Dishwasher: Built-In
- Smart Thermostat(s)
Exterior Features
- Double Pane Windows
- Entry (Foyer)
- Skylights
- Sliding Glass Doors
- Patio: Open
Building and Construction
- Roof: Asphalt,Metal
- Exterior: Double Pane Windows,Entry (Foyer),Skylights,Sliding Glass Doors,Patio: Open
- Construction: Frame,Stone,Stucco
- Foundation Basement:
Garage and Parking
- Garage Type: No
- Garage Spaces: 0
Land Description
- Corner Lot
- Curb & Gutter
- Fenced: Full
- Fenced: Part
- Road: Paved
- Secluded Yard
- Sidewalks
- Sprinkler: Auto-Full
- Terrain
- Flat
- Private
Price History
Jun 03, 2025
$1,250,000
Price decreased:
-$50,000
$346.16/sqft
May 14, 2025
$1,300,000
Price decreased:
-$50,000
$360.01/sqft
Apr 11, 2025
$1,350,000
Price decreased:
-$25,000
$373.86/sqft
Mar 18, 2025
$1,375,000
Just Listed
$380.78/sqft
Mortgage Calculator
Estimated Monthly Payment
Neighborhood Information
PARK
Salt Lake City, UT
Located in the PARK neighborhood of Salt Lake City
Nearby Schools
- Elementary: Bennion (M Lynn)
- High School: Bryant
- Jr High: Bryant
- High School: East

Some errands can be accomplished on foot. Good Transit is available, with 15 nearby routes: 14 bus, 1 rail, 0 other. This area very Bikeable - it's convenient to use a bike for most trips.
Other Property Info
- Area: Salt Lake City; So. Salt Lake
- Zoning: Single-Family
- State: UT
- County: Salt Lake
- This listing is courtesy of:: Catherine G Sneyd Windermere Real Estate.
Utilities
Natural Gas Connected
Electricity Connected
Sewer Connected
Sewer: Public
Water Connected
Based on information from UtahRealEstate.com as of 2025-01-03 13:44:22. All data, including all measurements and calculations of area, is obtained from various sources and has not been, and will not be, verified by broker or the MLS. All information should be independently reviewed and verified for accuracy. Properties may or may not be listed by the office/agent presenting the information. IDX information is provided exclusively for consumers’ personal, non-commercial use, and may not be used for any purpose other than to identify prospective properties consumers may be interested in purchasing.
Housing Act and Utah Fair Housing Act, which Acts make it illegal to make or publish any advertisement that indicates any preference, limitation, or discrimination based on race, color, religion, sex, handicap, family status, or national origin.

