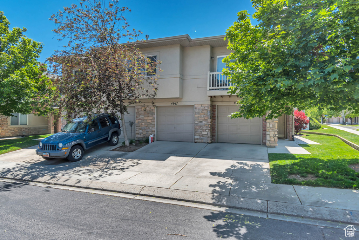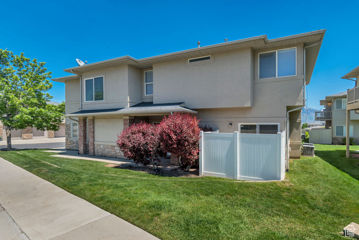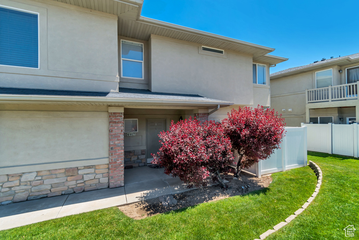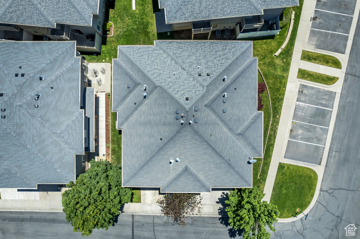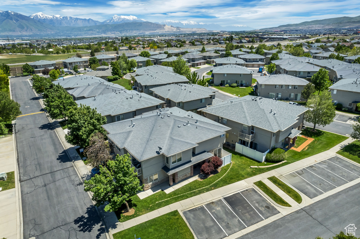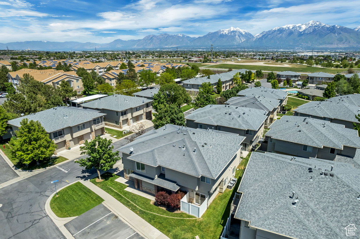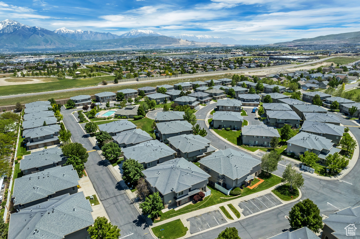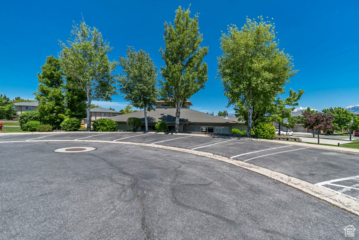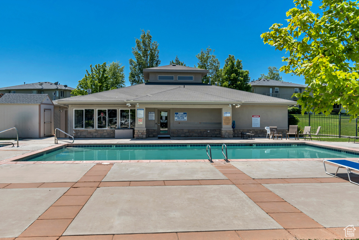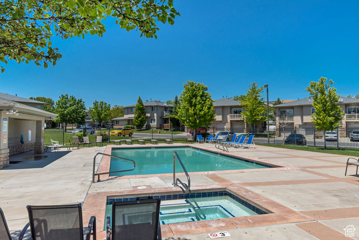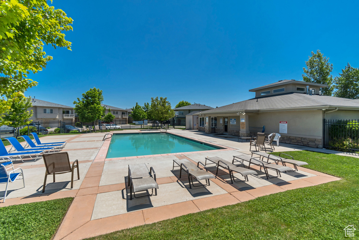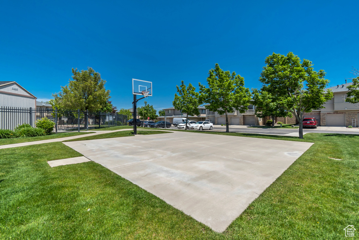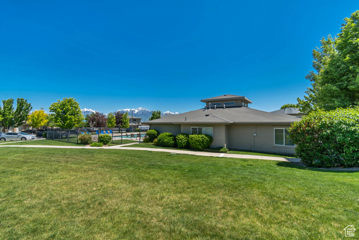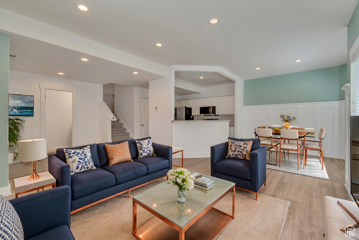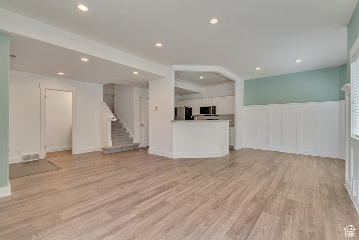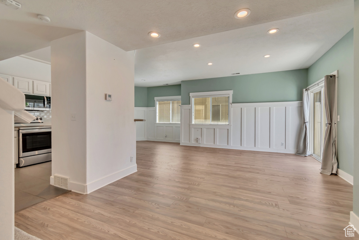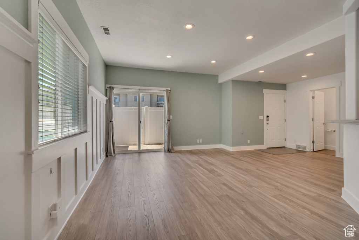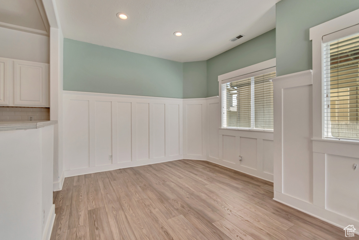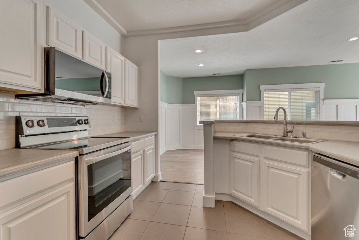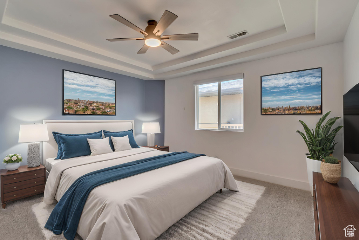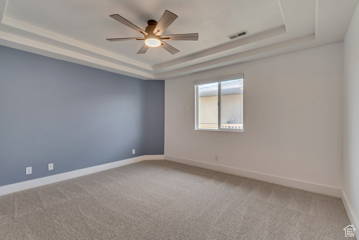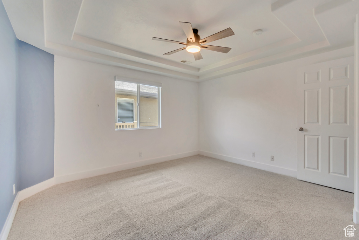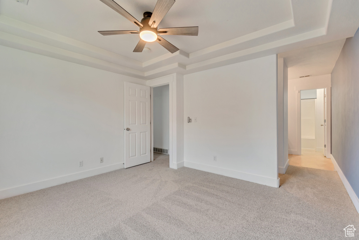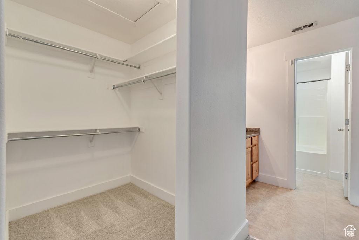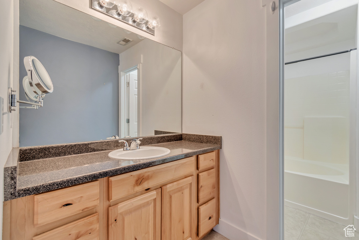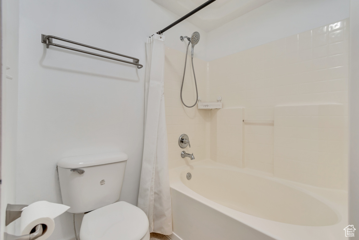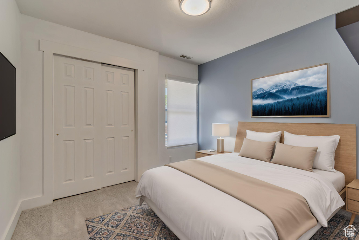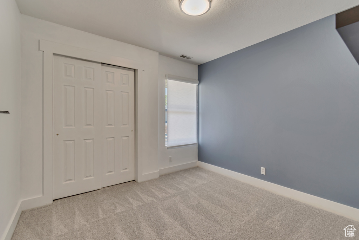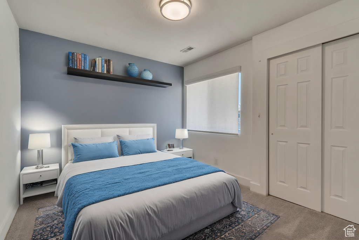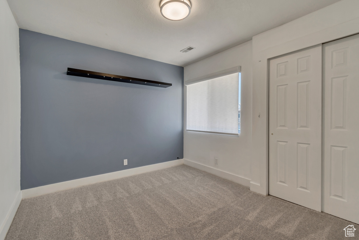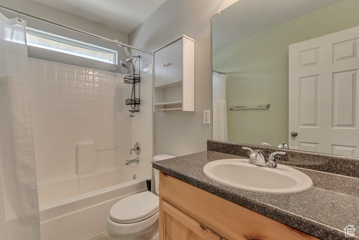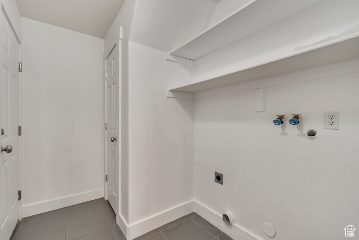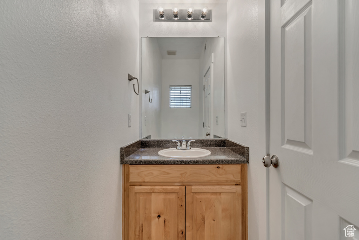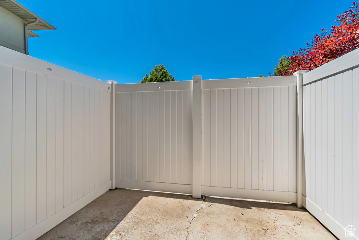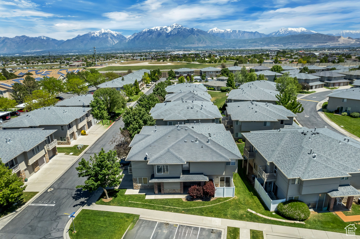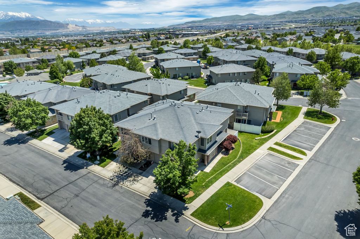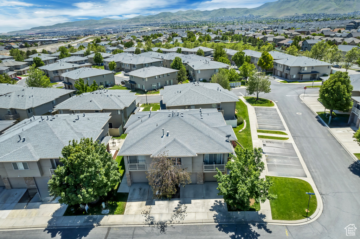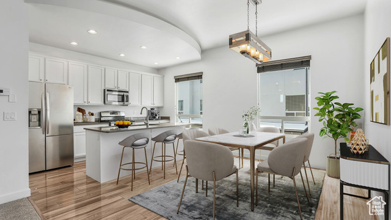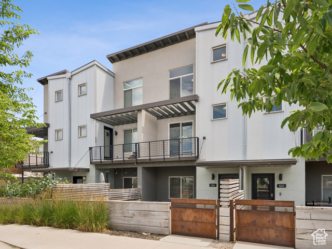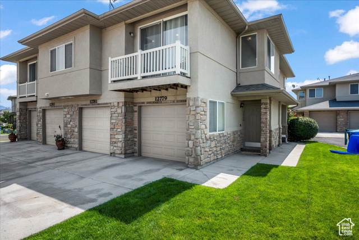
PROPERTY DETAILS
About This Property
This home for sale at 4917 W STORMY MEADOW DR Riverton, UT 84096 has been listed at $377,500 and has been on the market for 71 days.
Full Description
Property Highlights
- Step into this beautifully updated end-unit townhome that combines comfort, style, and convenience.
- With brand-new carpet, new stainless steel appliances, and a bright open-concept layout, this home feels instantly inviting.
- Extra windows-exclusive to end units-fill the space with natural light, highlighting the modern finishes and spacious design.
- Upstairs, youll find three well-sized bedrooms, including a primary suite with an en-suite bath and generous closet space.
- Enjoy a fully fenced private patio-perfect for morning coffee or a quiet outdoor retreat.
- Located in a well-maintained community with convenient access to shopping, dining, and commuter routes, this townhome also includes excellent HOA amenities such as a heated swimming pool and gym.
Let me assist you on purchasing a house and get a FREE home Inspection!
General Information
-
Price
$377,500 2.5k
-
Days on Market
71
-
Area
WJ; SJ; Rvrton; Herriman; Bingh
-
Total Bedrooms
3
-
Total Bathrooms
3
-
House Size
1317 Sq Ft
-
Neighborhood
-
Address
4917 W STORMY MEADOW DR Riverton, UT 84096
-
Listed By
Windermere Real Estate (Daybreak)
-
HOA
YES
-
Lot Size
0.01
-
Price/sqft
286.64
-
Year Built
2002
-
MLS
2087001
-
Garage
1 car garage
-
Status
Active
-
City
-
Term Of Sale
Cash,Conventional,VA Loan
Inclusions
- Ceiling Fan
- Microwave
- Range
- Refrigerator
- Window Coverings
- Video Door Bell(s)
Interior Features
- Alarm: Fire
- Bath: Primary
- Closet: Walk-In
- Disposal
Exterior Features
- Double Pane Windows
- Lighting
- Porch: Open
- Sliding Glass Doors
- Patio: Open
Building and Construction
- Roof: Asphalt
- Exterior: Double Pane Windows,Lighting,Porch: Open,Sliding Glass Doors,Patio: Open
- Construction: Brick,Stone,Stucco
- Foundation Basement:
Garage and Parking
- Garage Type: No
- Garage Spaces: 1
Heating and Cooling
- Air Condition: Central Air
- Heating: Forced Air,Gas: Central
HOA Dues Include
- Clubhouse
- Fitness Center
- Insurance
- Pet Rules
- Pets Permitted
- Pool
Land Description
- Curb & Gutter
- Fenced: Part
- Road: Paved
- Sprinkler: Auto-Full
- Terrain
- Flat
Price History
Jun 27, 2025
$377,500
Price decreased:
-$2,500
$286.64/sqft
Jun 09, 2025
$380,000
Price decreased:
-$5,000
$288.53/sqft
May 22, 2025
$385,000
Just Listed
$292.33/sqft
Mortgage Calculator
Estimated Monthly Payment
Neighborhood Information
ASPEN SPRINGS PHASE 8 CONDO
Riverton, UT
Located in the ASPEN SPRINGS PHASE 8 CONDO neighborhood of Riverton
Nearby Schools
- Elementary: Foothills
- High School: Copper Mountain
- Jr High: Copper Mountain
- High School: Herriman

This area is Car-Dependent - very few (if any) errands can be accomplished on foot. Minimal public transit is available in the area. This area is Somewhat Bikeable - it's convenient to use a bike for a few trips.
Other Property Info
- Area: WJ; SJ; Rvrton; Herriman; Bingh
- Zoning: Multi-Family
- State: UT
- County: Salt Lake
- This listing is courtesy of:: Adam Frenza Windermere Real Estate (Daybreak).
801-885-4208.
Utilities
Natural Gas Connected
Electricity Connected
Sewer Connected
Sewer: Public
Water Connected
Based on information from UtahRealEstate.com as of 2025-05-22 20:48:56. All data, including all measurements and calculations of area, is obtained from various sources and has not been, and will not be, verified by broker or the MLS. All information should be independently reviewed and verified for accuracy. Properties may or may not be listed by the office/agent presenting the information. IDX information is provided exclusively for consumers’ personal, non-commercial use, and may not be used for any purpose other than to identify prospective properties consumers may be interested in purchasing.
Housing Act and Utah Fair Housing Act, which Acts make it illegal to make or publish any advertisement that indicates any preference, limitation, or discrimination based on race, color, religion, sex, handicap, family status, or national origin.

