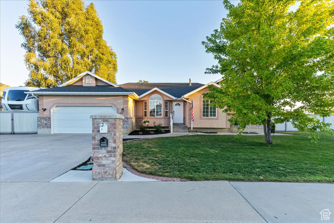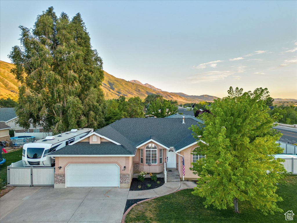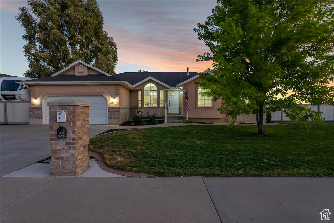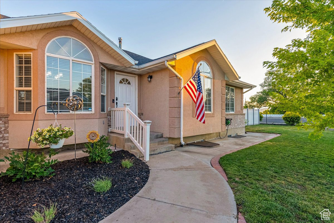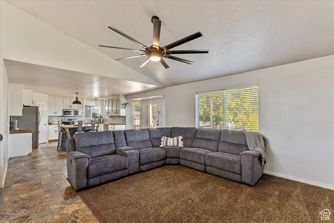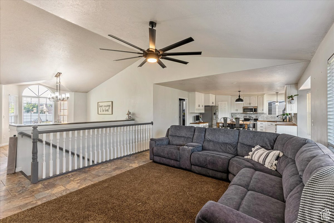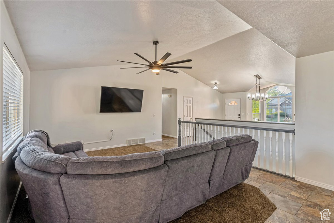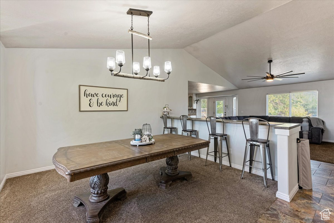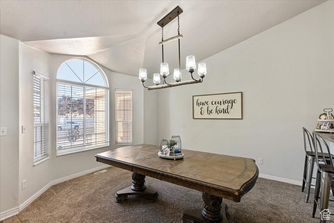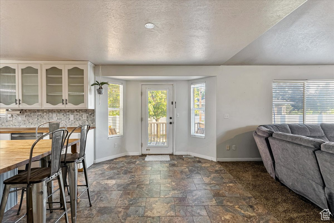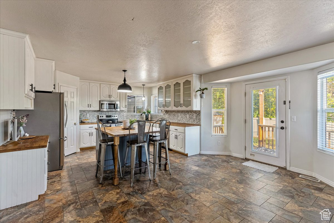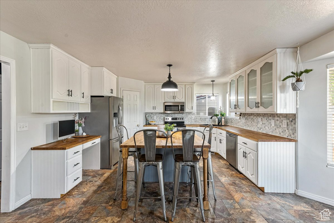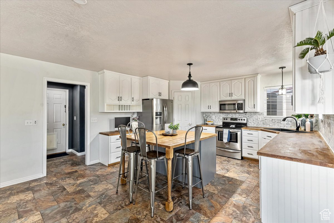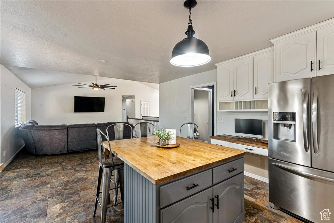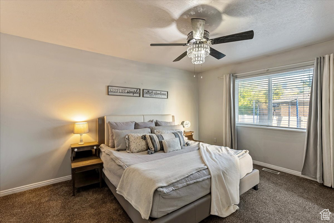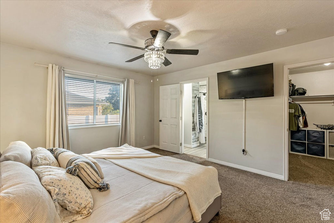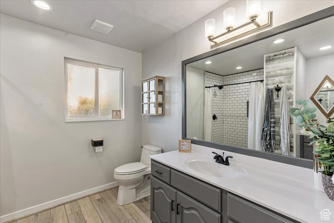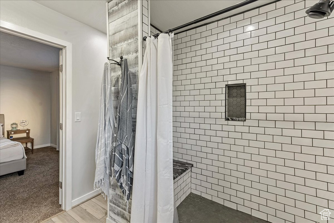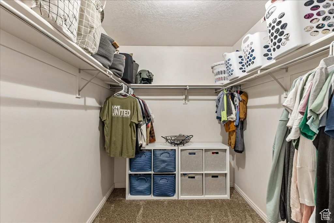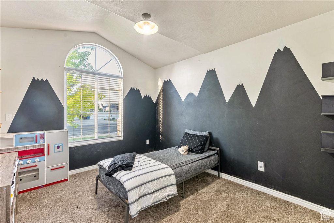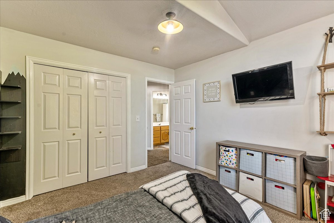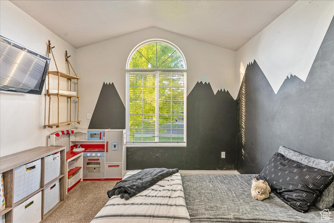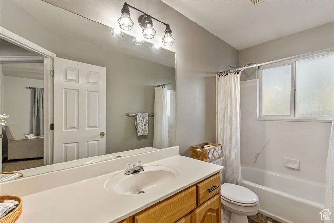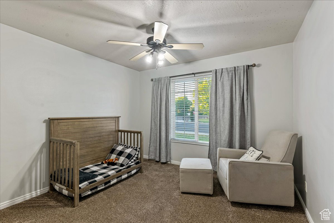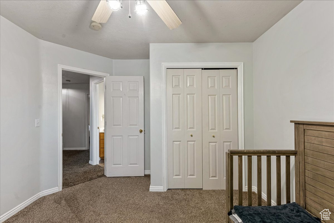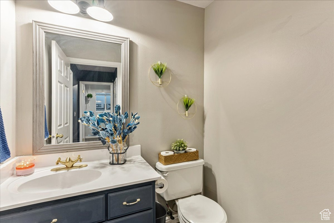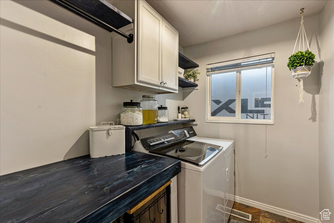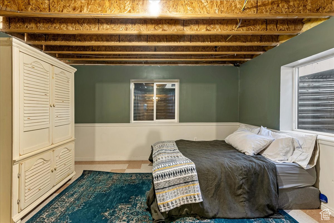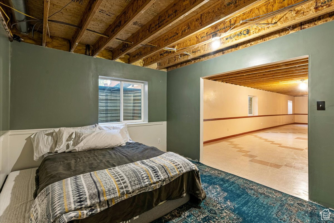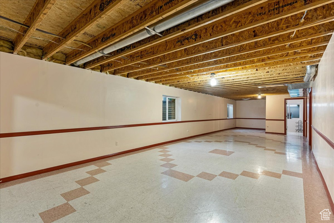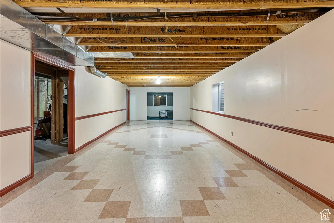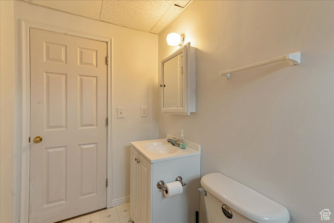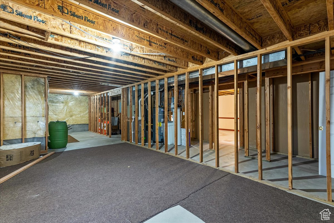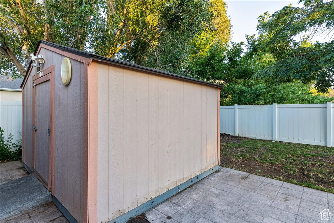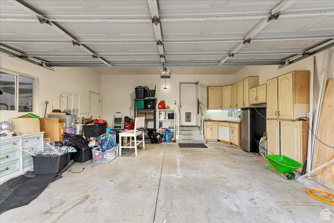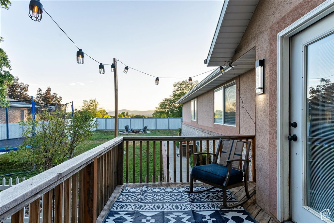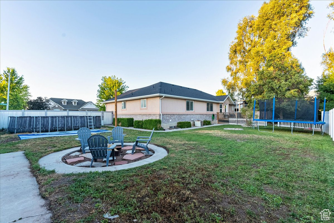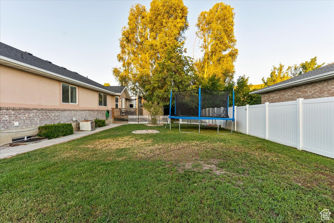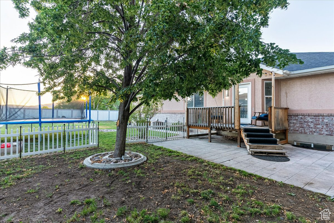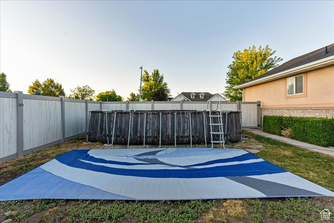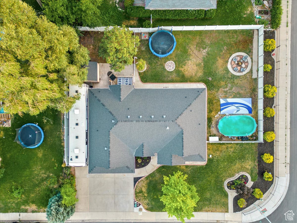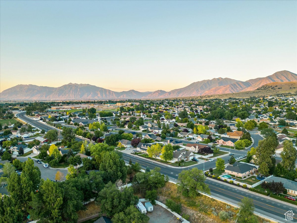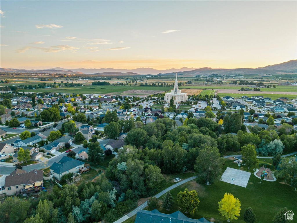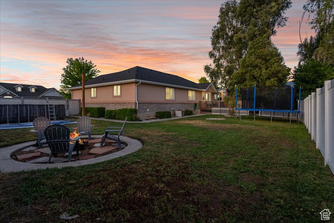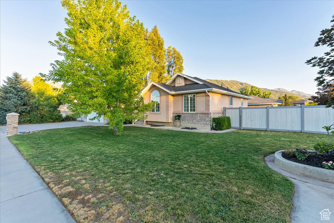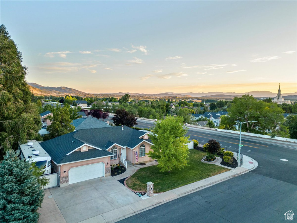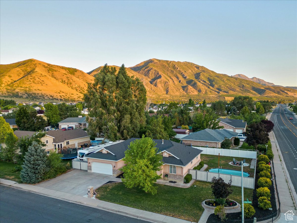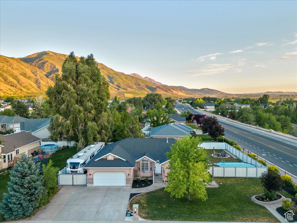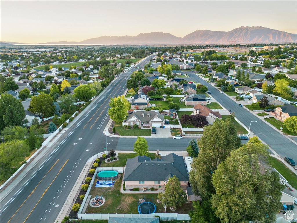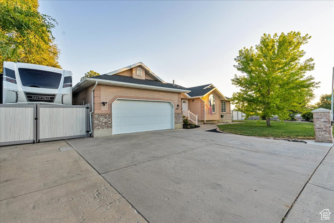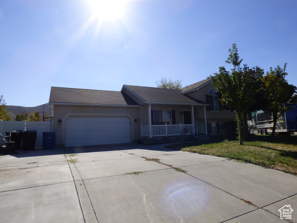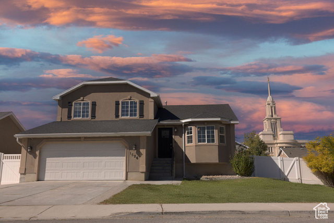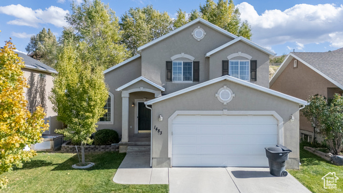
PROPERTY DETAILS
The home for sale at 616 W 1450 S Payson, UT 84651 has been listed at $564,999 and has been on the market for 166 days.
**NEW IMPROVED PRICE**Situated on a corner lot with breathtaking mountain views right from your backyard, you will not want to miss this expansive 4 bed, 4 bath rambler! This home features an open floor plan with ample living and dining space on the main floor perfect for entertaining or family gatherings. Large master suite complete with an updated master bath, two vanity spaces, and a walk-in closet. Newer stainless steel kitchen appliances with a corner pantry for extra food storage. Wooden deck out into your fully-fenced backyard with a side RV pad. Another one bedroom and half bath in the basement which is partially finished, giving you the opportunity to finish the remaining space the way you want! Newer water heater and furnace; roof was replaced in 2019. Square footage figures are provided as a courtesy estimate only and were obtained from county records. Buyer is advised to obtain an independent measurement. Buyer & Buyers Agent to verify all listing information.
Let me assist you on purchasing a house and get a FREE home Inspection!
General Information
-
Price
$564,999 9.9k
-
Days on Market
166
-
Area
Payson; Elk Rg; Salem; Wdhil
-
Total Bedrooms
4
-
Total Bathrooms
4
-
House Size
3884 Sq Ft
-
Neighborhood
-
Address
616 W 1450 S Payson, UT 84651
-
HOA
NO
-
Lot Size
0.27
-
Price/sqft
145.47
-
Year Built
1996
-
MLS
2003055
-
Garage
2 car garage
-
Status
Active
-
City
-
Term Of Sale
Cash,Conventional,FHA,VA Loan
Inclusions
- Ceiling Fan
- Microwave
- Range
- Refrigerator
- Storage Shed(s)
- Water Softener: Own
- Video Door Bell(s)
Interior Features
- Bath: Master
- Closet: Walk-In
- Disposal
- Great Room
- Range/Oven: Free Stdng.
- Vaulted Ceilings
- Video Door Bell(s)
Exterior Features
- Bay Box Windows
- Double Pane Windows
- Entry (Foyer)
- Patio: Open
Building and Construction
- Roof: Asphalt
- Exterior: Bay Box Windows,Double Pane Windows,Entry (Foyer),Patio: Open
- Construction: Brick,Stucco
- Foundation Basement: d d
Garage and Parking
- Garage Type: Attached
- Garage Spaces: 2
Heating and Cooling
- Air Condition: Central Air
- Heating: Forced Air,Gas: Central
Land Description
- Corner Lot
- Curb & Gutter
- Fenced: Full
- Road: Paved
- Sidewalks
- Sprinkler: Auto-Full
- Terrain
- Flat
- View: Mountain
Price History
Nov 14, 2024
$564,999
Price decreased:
-$9,899
$145.47/sqft
Nov 11, 2024
$574,898
Price decreased:
-$1
$148.02/sqft
Sep 19, 2024
$574,899
Price decreased:
-$100
$148.02/sqft
Jul 24, 2024
$574,999
Price decreased:
-$5,000
$148.04/sqft
Jul 10, 2024
$579,999
Price decreased:
-$10,000
$149.33/sqft
Jun 19, 2024
$589,999
Price decreased:
-$5,000
$151.90/sqft
Jun 05, 2024
$594,999
Just Listed
$153.19/sqft

LOVE THIS HOME?

Schedule a showing or ask a question.

Kristopher
Larson
801-410-7917

Schools
- Highschool: Payson
- Jr High: Payson Jr
- Intermediate: Payson Jr
- Elementary: Spring Lake

This area is Car-Dependent - very few (if any) errands can be accomplished on foot. Minimal public transit is available in the area. This area is Somewhat Bikeable - it's convenient to use a bike for a few trips.
Other Property Info
- Area: Payson; Elk Rg; Salem; Wdhil
- Zoning: Single-Family
- State: UT
- County: Utah
- This listing is courtesy of: Alex PetersonGreystone Real Estate. 801-698-5066.
Utilities
Natural Gas Connected
Electricity Connected
Sewer Connected
Sewer: Private
Water Connected
This data is updated on an hourly basis. Some properties which appear for sale on
this
website
may subsequently have sold and may no longer be available. If you need more information on this property
please email kris@bestutahrealestate.com with the MLS number 2003055.
PUBLISHER'S NOTICE: All real estate advertised herein is subject to the Federal Fair
Housing Act
and Utah Fair Housing Act,
which Acts make it illegal to make or publish any advertisement that indicates any
preference,
limitation, or discrimination based on race,
color, religion, sex, handicap, family status, or national origin.

