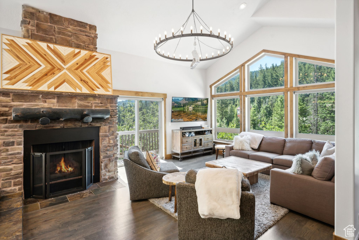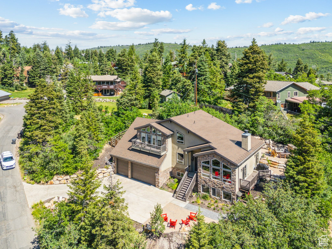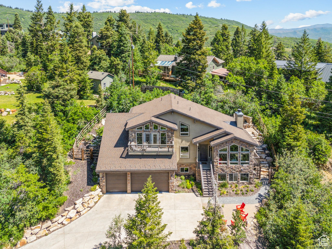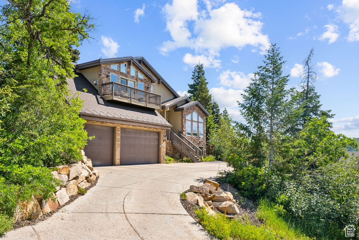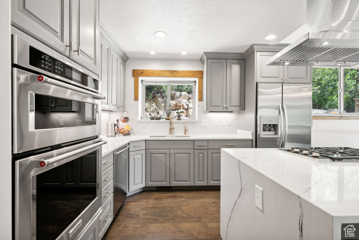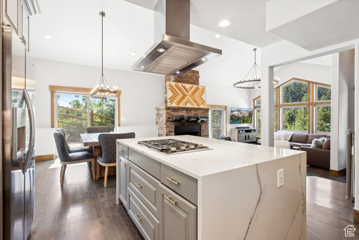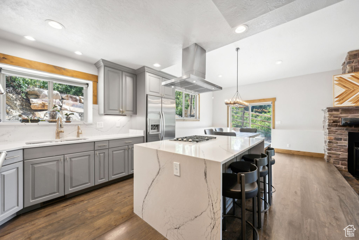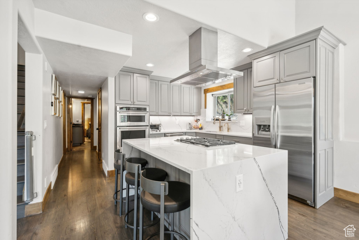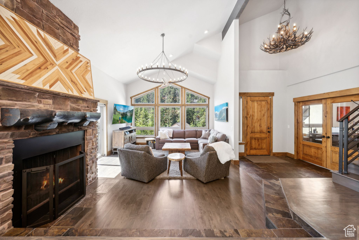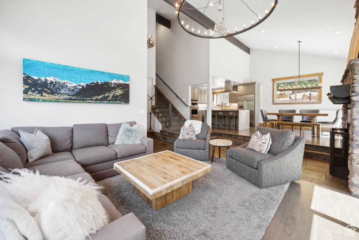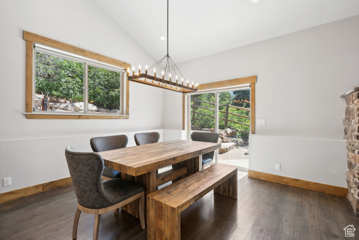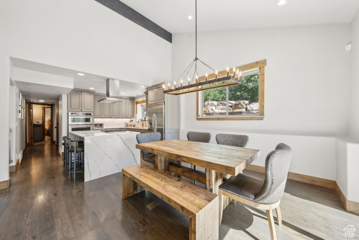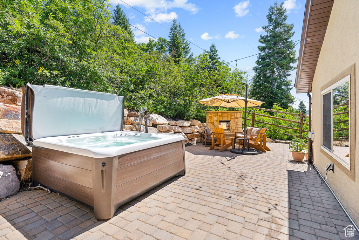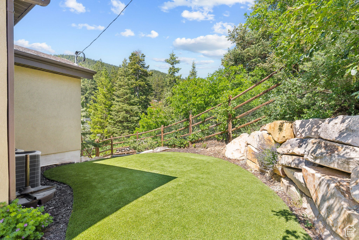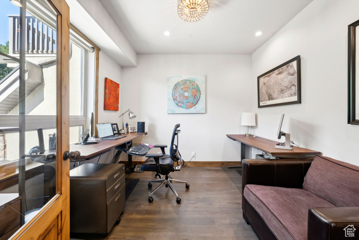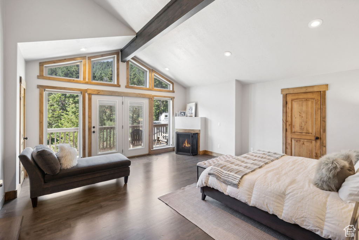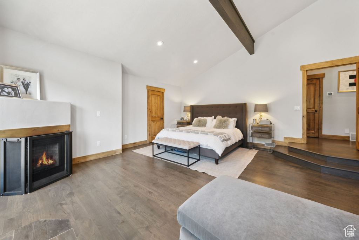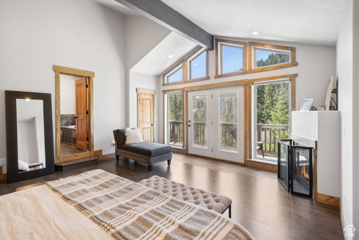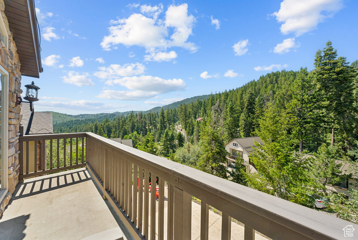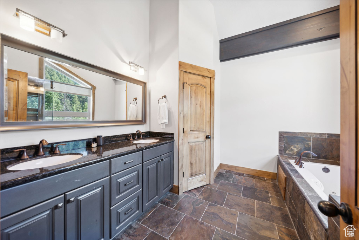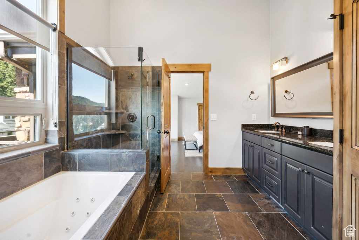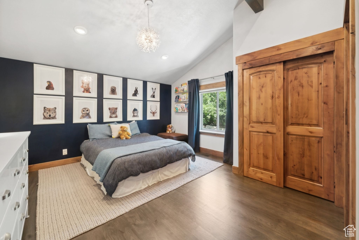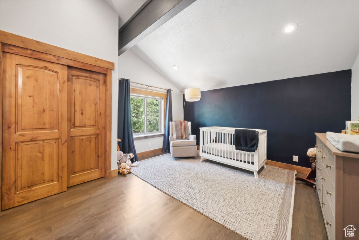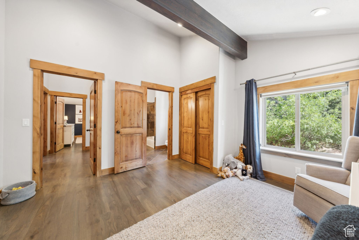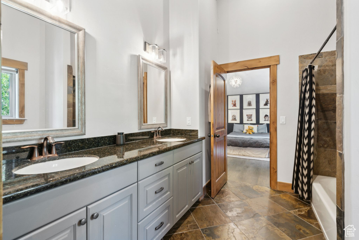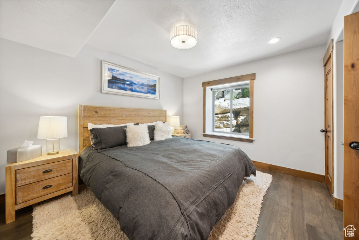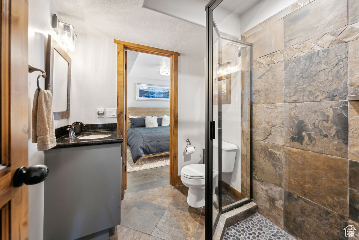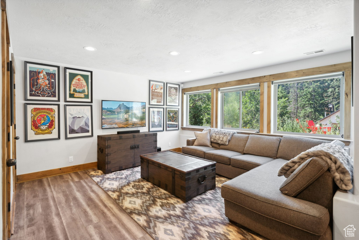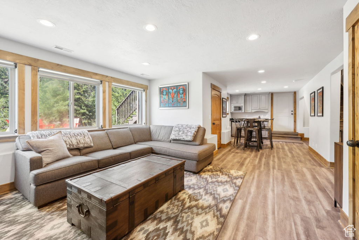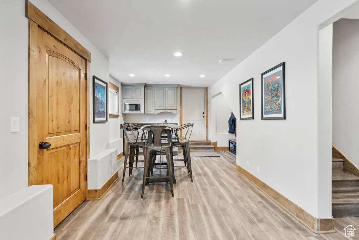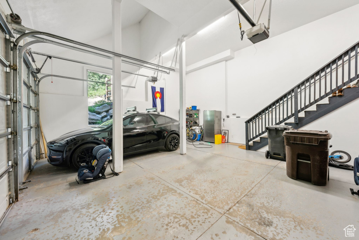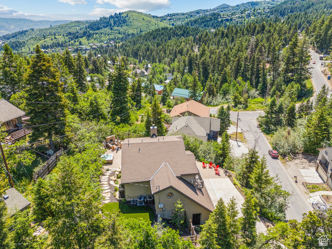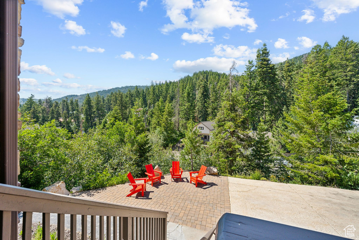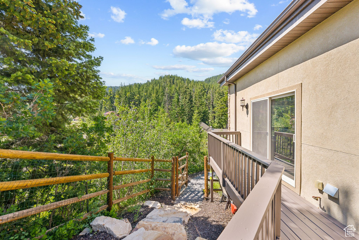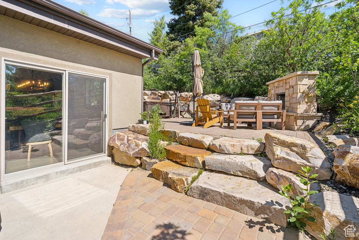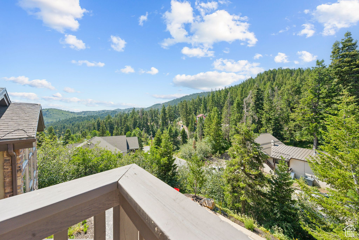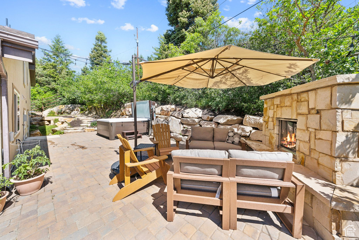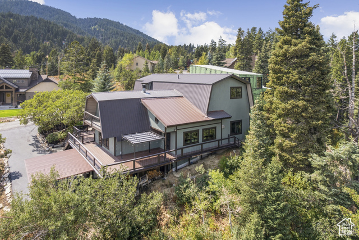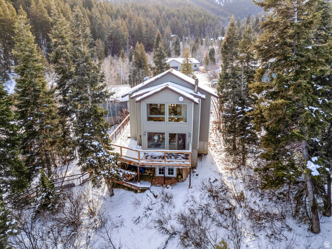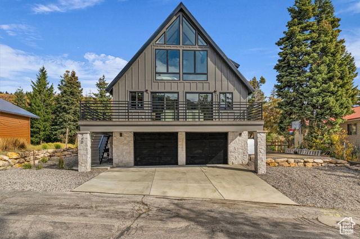
PROPERTY DETAILS
About This Property
This home for sale at 535 CRESTVIEW DR Park City, UT 84098 has been listed at $1,595,000 and has been on the market for 218 days.
Full Description
Property Highlights
- A dedicated electric car wall charger in the oversized three-car garage complete with 16ft ceilings & abundant crawlspace storage round out this homes updated amenities. .
- Underneath it all, youll find a new tankless water heater with recirculator, reverse-osmosis system, and water softener, alongside a built-in central vacuum system and custom luxury solar shades. .
- Gleaming hardwood floors and granite countertops flow throughout the main level, anchoring a gourmet kitchen outfitted with a Wolf cooktop that any home chef will love. .
- Retreat to the dramatic master suite, where your own stone fireplace, private balcony, and breathtaking views await. .
- Step outside to your private oasis: an exquisitely landscaped backyard anchored by a high-end saltwater hot tub next to an outdoor gas fireplace, all tucked away for complete seclusion. .
- Dual A/C units keep the home cool on warm summer days, while a brand-new roof (2023) and commercial-grade heat tape ensure year-round reliability. .
Let me assist you on purchasing a house and get a FREE home Inspection!
General Information
-
Price
$1,595,000 80.0k
-
Days on Market
218
-
Area
Park City; Kimball Jct; Smt Pk
-
Total Bedrooms
4
-
Total Bathrooms
4
-
House Size
3189 Sq Ft
-
Neighborhood
-
Address
535 CRESTVIEW DR Park City, UT 84098
-
Listed By
The Agency Park City
-
HOA
NO
-
Lot Size
0.23
-
Price/sqft
500.16
-
Year Built
2006
-
MLS
2095231
-
Garage
3 car garage
-
Status
Under Contract
-
City
-
Term Of Sale
Cash,Conventional
Interior Features
- Alarm: Security
- Bar: Wet
- Bath: Sep. Tub/Shower
- Central Vacuum
- Closet: Walk-In
- Den/Office
- French Doors
- Gas Log
- Great Room
- Jetted Tub
- Kitchen: Updated
- Oven: Gas
- Oven: Wall
- Range: Countertop
- Range: Gas
- Vaulted Ceilings
Exterior Features
- Balcony
- Double Pane Windows
- Sliding Glass Doors
- Patio: Open
Building and Construction
- Roof: Asphalt
- Exterior: Balcony,Double Pane Windows,Sliding Glass Doors,Patio: Open
- Construction: Frame,Stone,Stucco
- Foundation Basement:
Garage and Parking
- Garage Type: Attached
- Garage Spaces: 3
Heating and Cooling
- Air Condition: Central Air
- Heating: Forced Air
Land Description
- Fenced: Full
- Road: Paved
- Secluded Yard
- View: Mountain
Price History
Jul 25, 2025
$1,595,000
Price decreased:
-$80,000
$500.16/sqft
Jun 27, 2025
$1,675,000
Just Listed
$525.24/sqft
Mortgage Calculator
Estimated Monthly Payment
Neighborhood Information
SUMMIT PARK SUBDIVISION
Park City, UT
Located in the SUMMIT PARK SUBDIVISION neighborhood of Park City
Nearby Schools
- Elementary: Jeremy Ranch
- High School: Ecker Hill
- Jr High: Ecker Hill
- High School: Park City

This area is Car-Dependent - very few (if any) errands can be accomplished on foot. Minimal public transit is available in the area. This area is Somewhat Bikeable - it's convenient to use a bike for a few trips.
Other Property Info
- Area: Park City; Kimball Jct; Smt Pk
- Zoning: Single-Family
- State: UT
- County: Summit
- This listing is courtesy of:: Charles Taylor The Agency Park City.
435-602-9995.
Utilities
Natural Gas Connected
Electricity Connected
Sewer Connected
Water Connected
Based on information from UtahRealEstate.com as of 2025-06-27 12:32:15. All data, including all measurements and calculations of area, is obtained from various sources and has not been, and will not be, verified by broker or the MLS. All information should be independently reviewed and verified for accuracy. Properties may or may not be listed by the office/agent presenting the information. IDX information is provided exclusively for consumers’ personal, non-commercial use, and may not be used for any purpose other than to identify prospective properties consumers may be interested in purchasing.
Housing Act and Utah Fair Housing Act, which Acts make it illegal to make or publish any advertisement that indicates any preference, limitation, or discrimination based on race, color, religion, sex, handicap, family status, or national origin.

