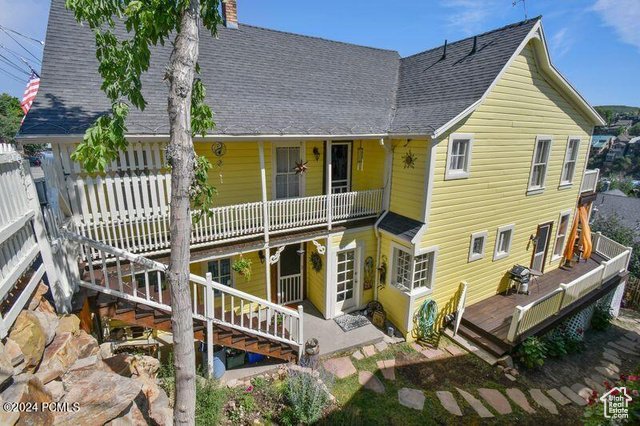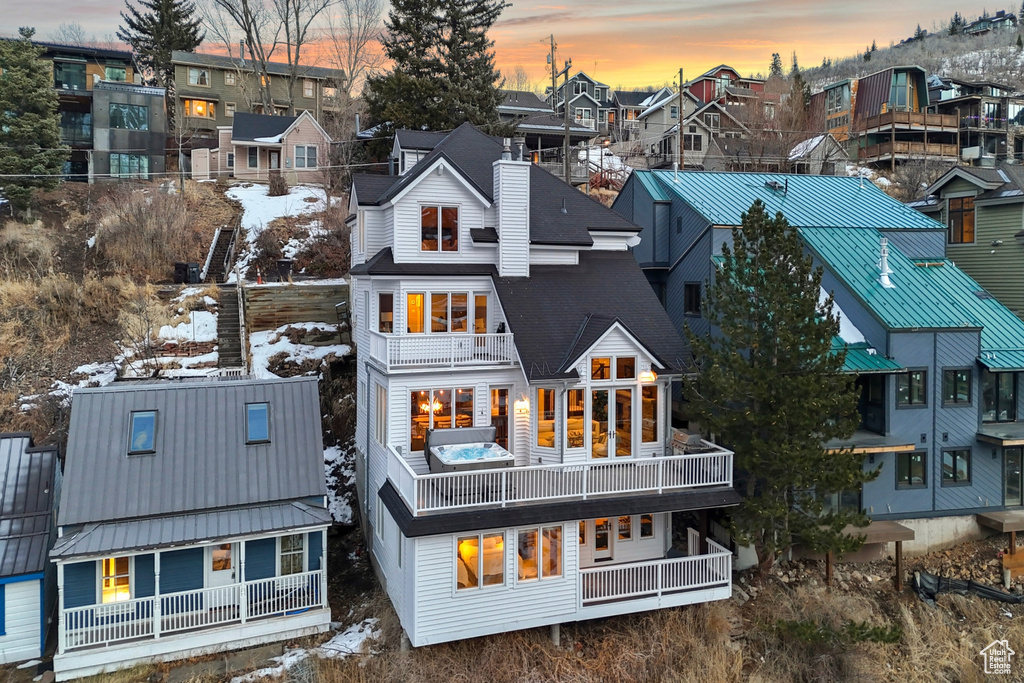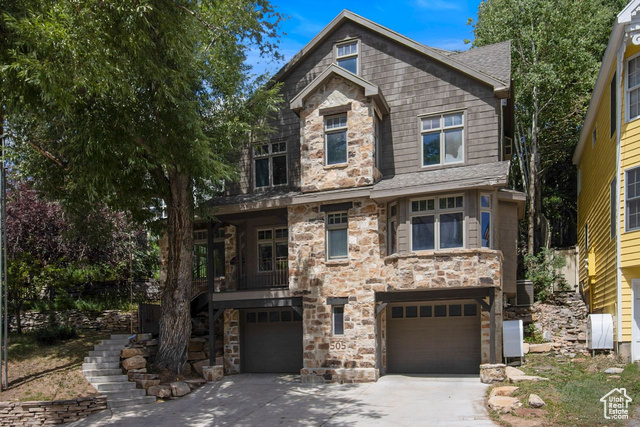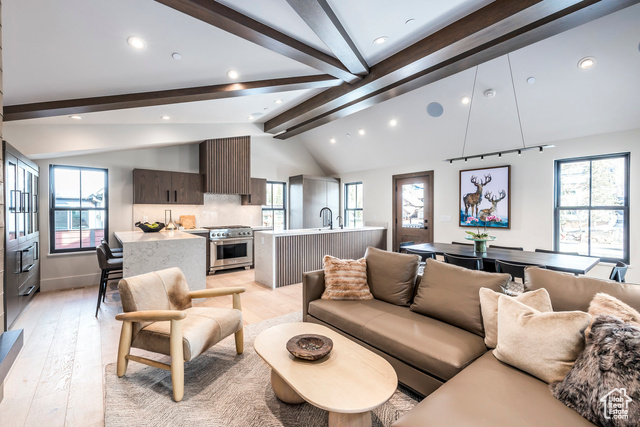
PROPERTY DETAILS
View Virtual Tour
The home for sale at 311 ONTARIO AVE Park City, UT 84060 has been listed at $4,495,000 and has been on the market for 43 days.
Welcome to your dream multi-generational ski retreat in the heart of Old Town, Park City! Perfect for winter vacations and year-round getaways, this beautifully upgraded home is ideal for family gatherings or longer stays. Situated on 4 Old Town lots, this home offers space and exclusivity thats rare in the area. With five bedrooms, two of which can be used as a lock-off for added flexibility, its perfect for hosting guests or creating separate living spaces. Enjoy breathtaking views of the mountains while watching skiers gracefully descend the QuitN Time ski run right from your deck - a true ski-town experience. Flooded with gorgeous natural light in every room, this home feels bright and open, showcasing the stunning surroundings from dawn until dusk. Designed with entertaining in mind, the property features expansive outdoor decks on every level where you can gather with family and friends or simply soak in the alpine views. Practicality meets luxury with a rare 2-car side-by-side heated garage, a feature not often found in Old Town. Plus, youre just a short stroll from the vibrant shops and dining on Main Street and have easy access to nearby hiking and biking trails for endless year-round adventures. Whether youre winding down after a day on the slopes or hosting aprs-ski evenings, this mountain retreat combines an unbeatable location, unmatched comfort, and breathtaking scenery.
Let me assist you on purchasing a house and get a FREE home Inspection!
General Information
-
Price
$4,495,000
-
Days on Market
43
-
Area
Park City; Deer Valley
-
Total Bedrooms
5
-
Total Bathrooms
5
-
House Size
3427 Sq Ft
-
Neighborhood
-
Address
311 ONTARIO AVE Park City, UT 84060
-
HOA
NO
-
Lot Size
0.16
-
Price/sqft
1311.64
-
Year Built
1991
-
MLS
2055265
-
Garage
2 car garage
-
Status
Under Contract
-
City
-
Term Of Sale
Cash,Conventional,Exchange
Inclusions
- Ceiling Fan
- Gas Grill/BBQ
- Hot Tub
- Microwave
- Range
- Refrigerator
- Water Softener: Own
- Window Coverings
Interior Features
- Bath: Master
- Closet: Walk-In
- Disposal
- Gas Log
- Great Room
- Oven: Wall
- Range: Countertop
- Range: Gas
- Vaulted Ceilings
- Granite Countertops
Exterior Features
- Basement Entrance
- Double Pane Windows
- Lighting
- Porch: Open
- Walkout
Building and Construction
- Roof: Asphalt
- Exterior: Basement Entrance,Double Pane Windows,Lighting,Porch: Open,Walkout
- Construction: Other
- Foundation Basement: d d
Garage and Parking
- Garage Type: Attached
- Garage Spaces: 2
Land Description
- Road: Paved
- Terrain
- Flat
- Terrain: Steep Slope
- View: Mountain
- View: Valley
Price History
Dec 19, 2024
$4,495,000
Just Listed
$1,311.64/sqft

LOVE THIS HOME?

Schedule a showing or ask a question.

Kristopher
Larson
801-410-7917

Schools
- Highschool: Park City
- Jr High: Treasure Mt
- Intermediate: Treasure Mt
- Elementary: McPolin

Some errands can be accomplished on foot. Minimal public transit is available in the area. This area is Somewhat Bikeable - it's convenient to use a bike for a few trips.
Other Property Info
- Area: Park City; Deer Valley
- Zoning: Single-Family, Short Term Rental Allowed
- State: UT
- County: Summit
- This listing is courtesy of: Kate HenryBerkshire Hathaway HomeServices Utah Properties (Saddleview). 435-649-7171.
Utilities
Natural Gas Connected
Electricity Connected
Sewer Connected
This data is updated on an hourly basis. Some properties which appear for sale on
this
website
may subsequently have sold and may no longer be available. If you need more information on this property
please email kris@bestutahrealestate.com with the MLS number 2055265.
PUBLISHER'S NOTICE: All real estate advertised herein is subject to the Federal Fair
Housing Act
and Utah Fair Housing Act,
which Acts make it illegal to make or publish any advertisement that indicates any
preference,
limitation, or discrimination based on race,
color, religion, sex, handicap, family status, or national origin.































































