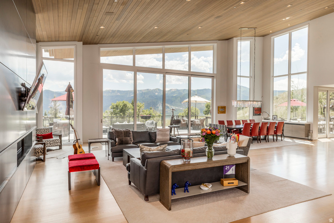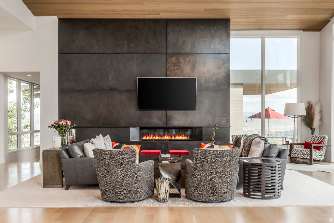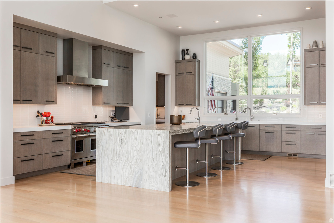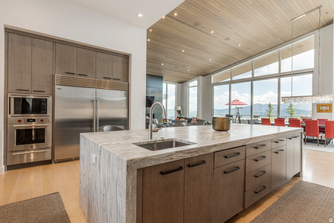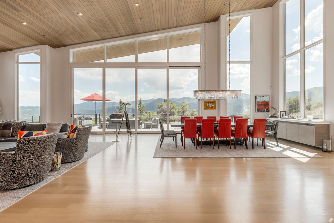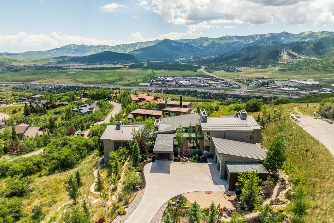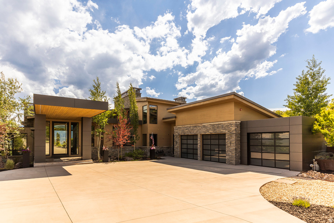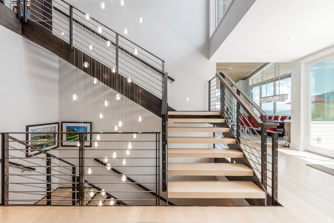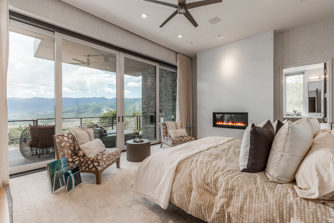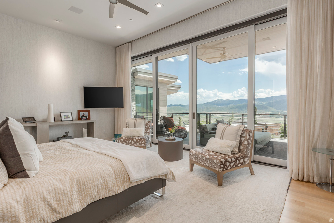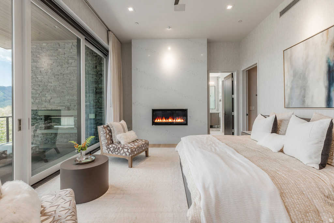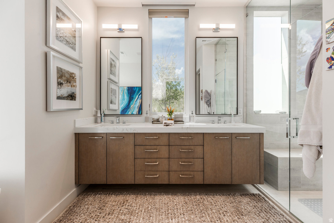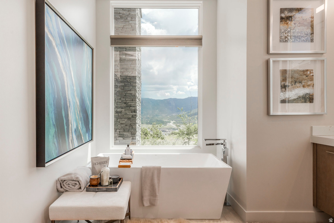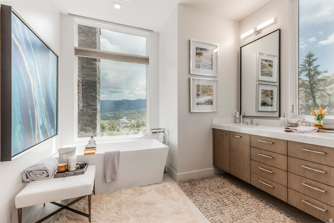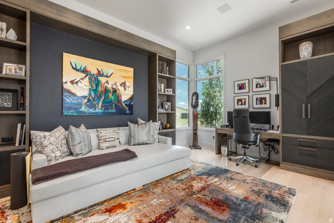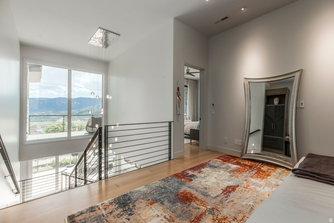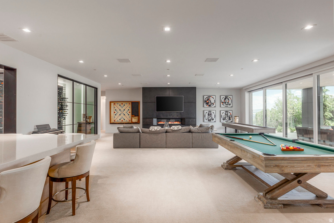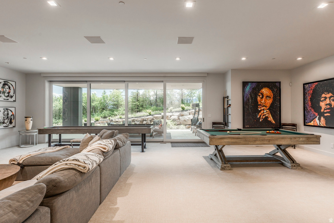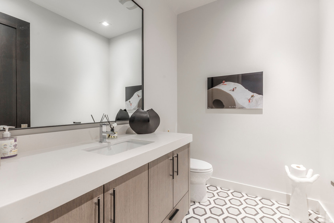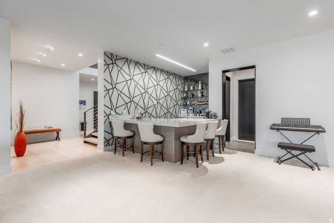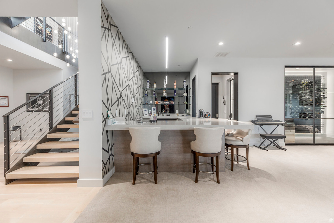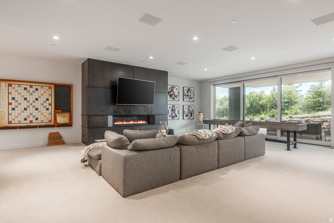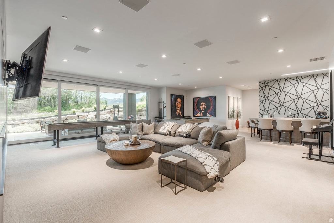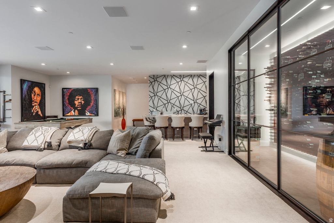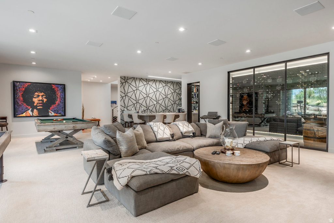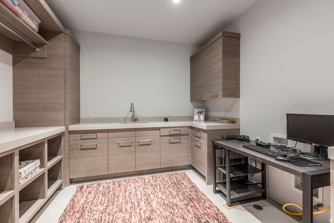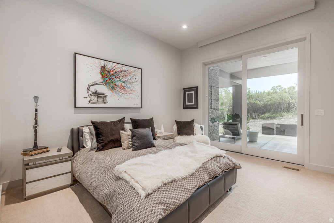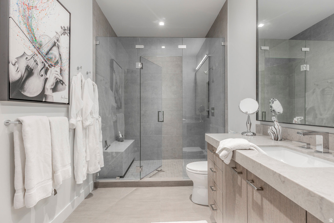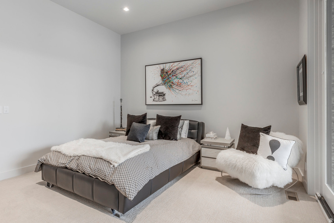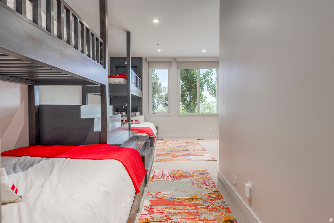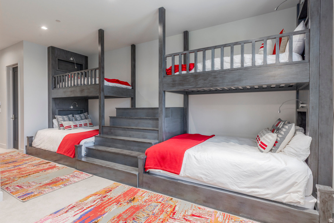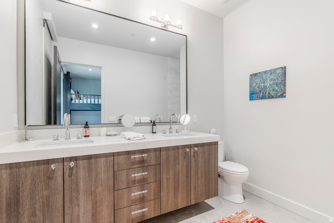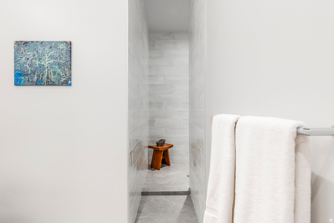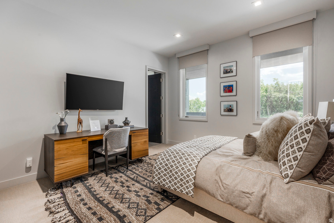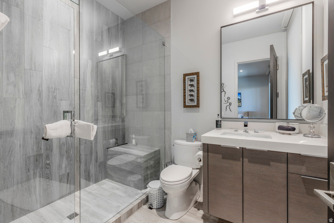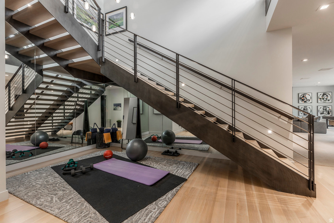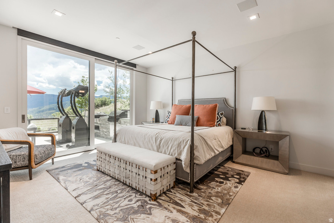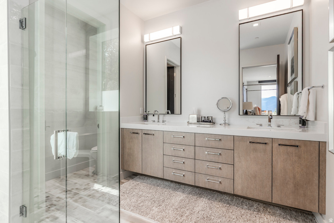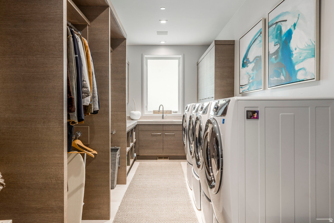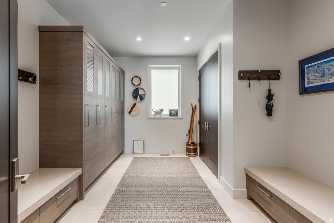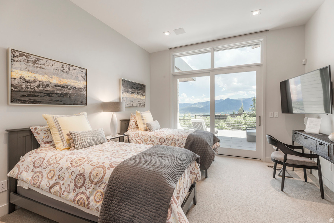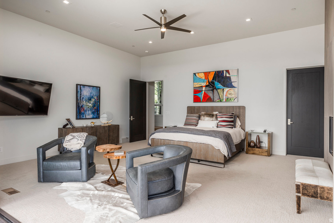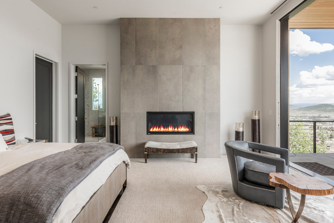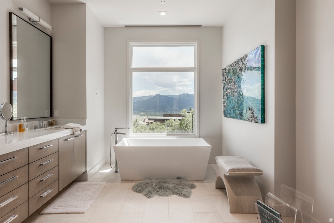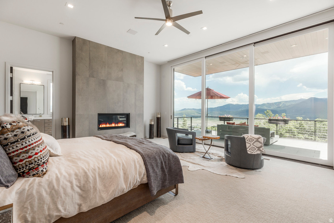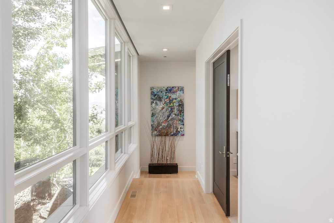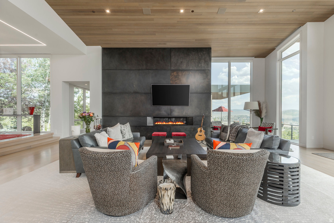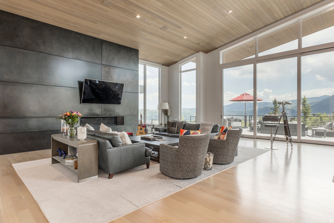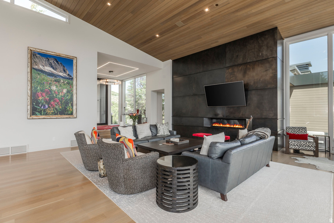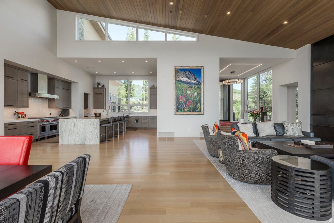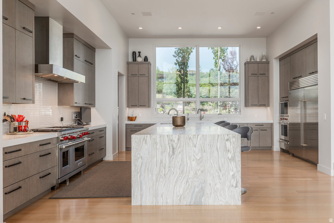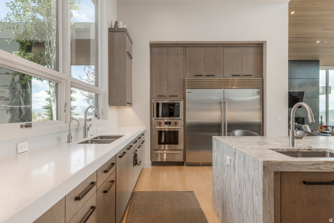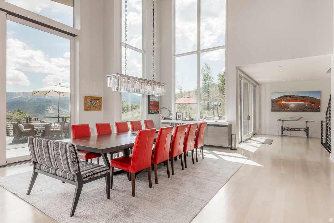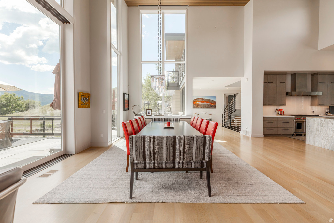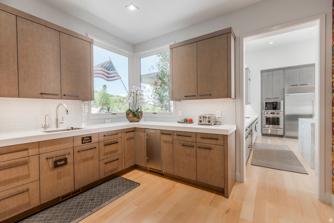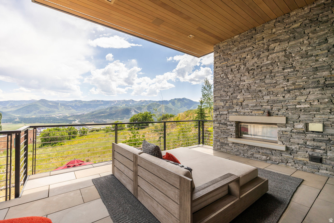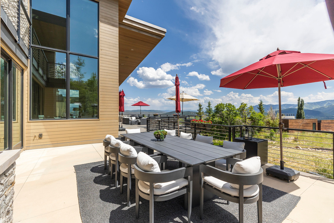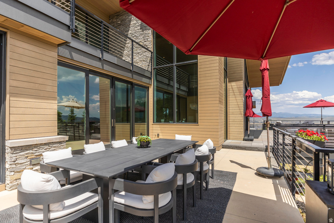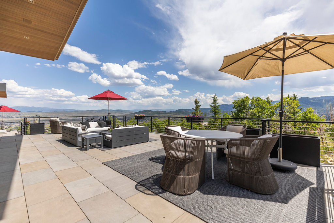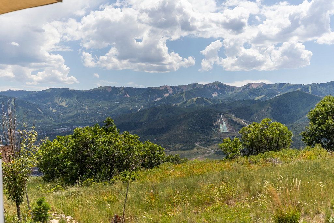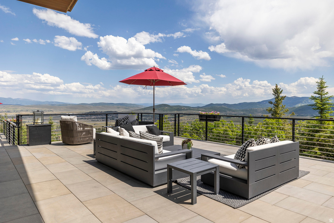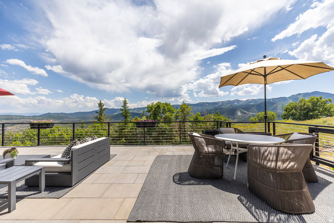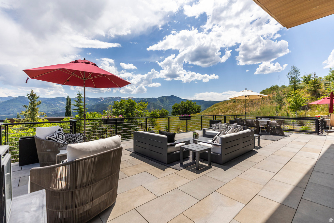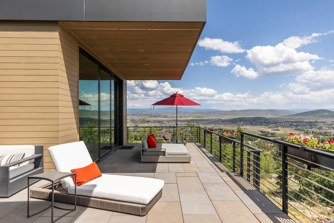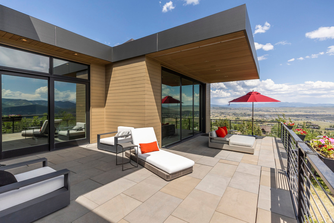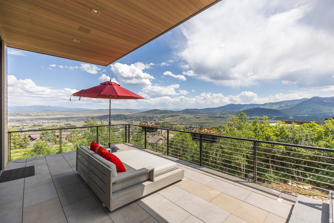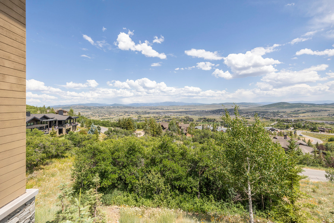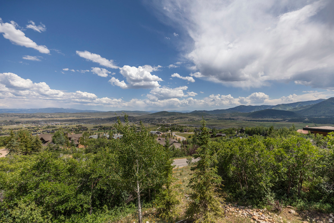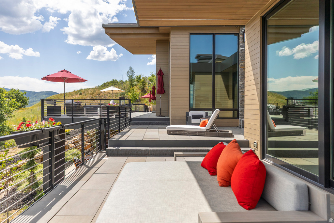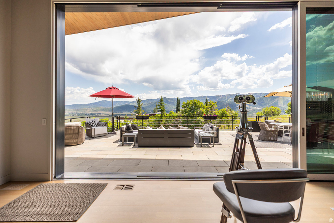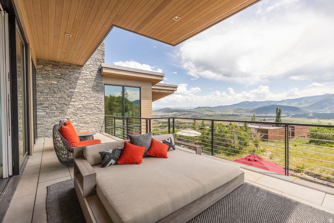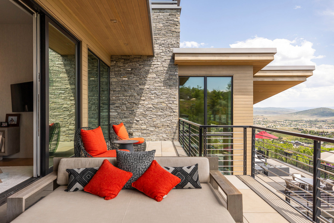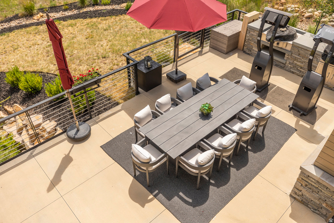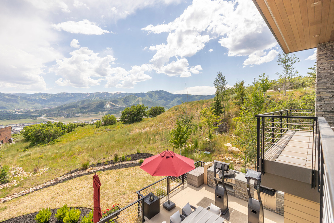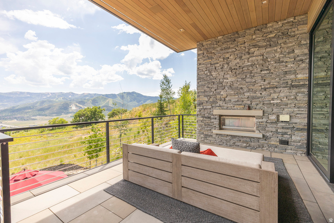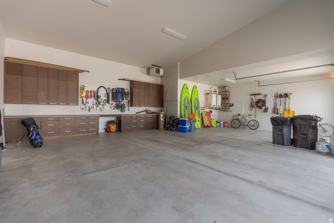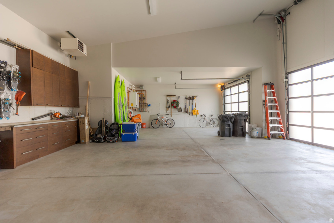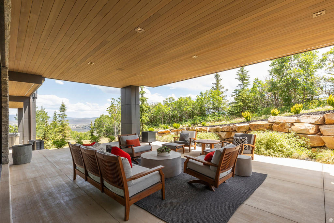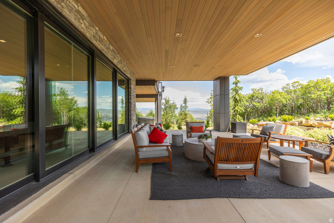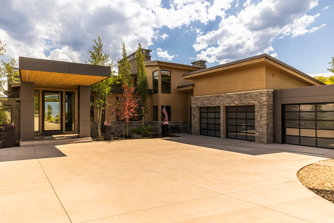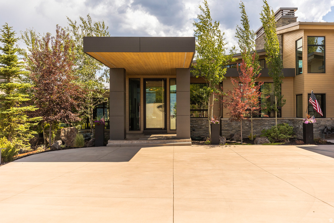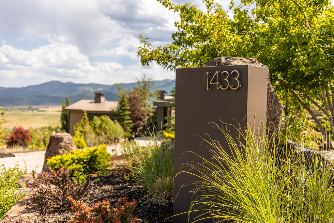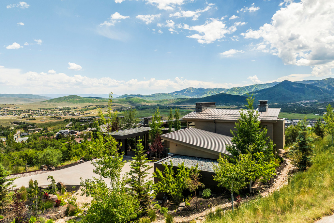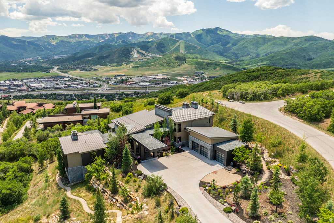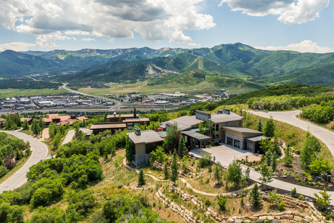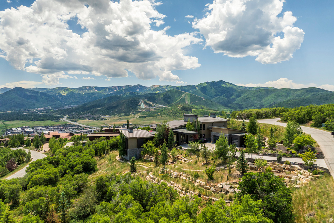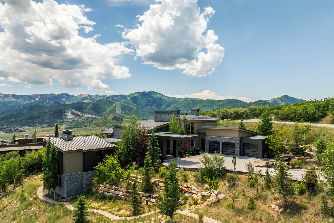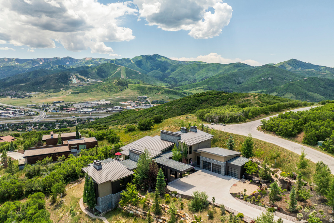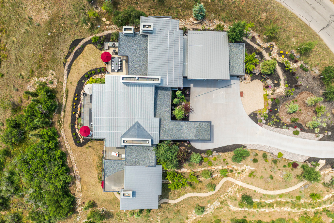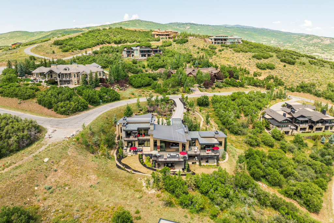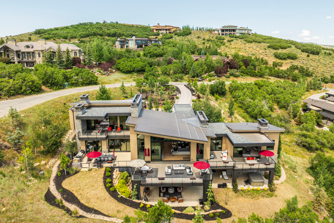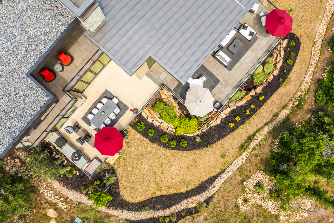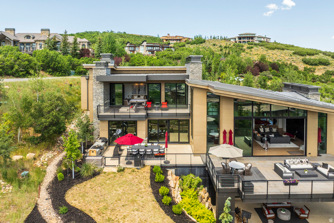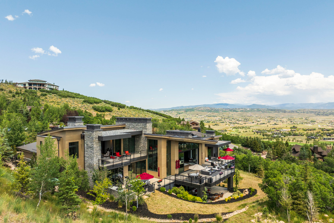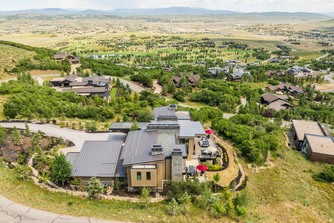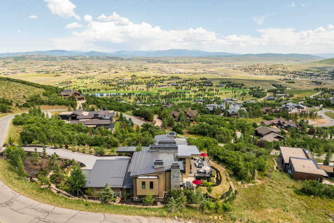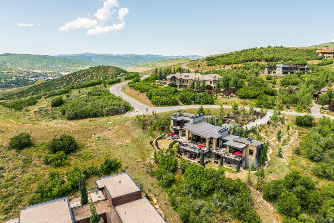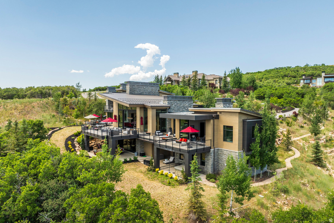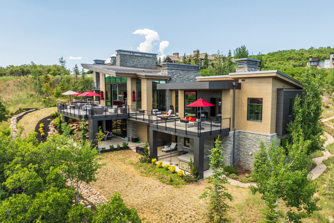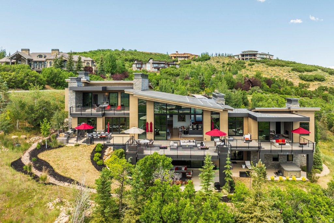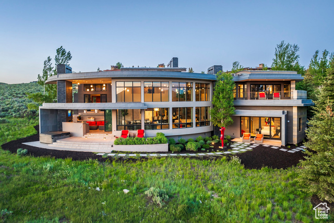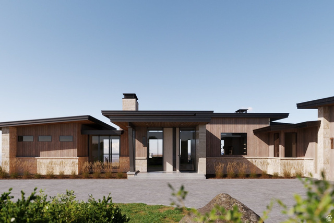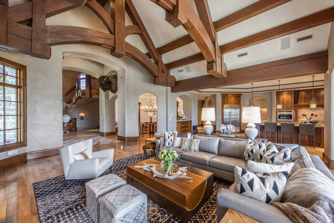
PROPERTY DETAILS
View Virtual Tour
About This Property
This home for sale at 1433 SNOW BERRY ST Park City, UT 84098 has been listed at $11,900,000 and has been on the market for 210 days.
Full Description
Property Highlights
- Located in beautiful Glenwild, home of Utahs Number 1 golf course year after year. .
- The open and airy layout has floor to ceiling glass, large sliders and 3,300 square feet of deck space blending the indoors with the outdoors in almost every room of the house. .
- Modern yet timeless, this 6 bedroom, 8 bathroom contemporary masterpiece includes 2 Master suites with one on the main level and all bedrooms feature en suite bathrooms. .
- From the Utah Olympic Park to Deer Valley Ski Resort and everything in between you will see it all from this magnificent and private homesite. .
- Enjoy some of the best panoramic views Park City has to offer. .
- Luxury property with premium finishes and exceptional attention to detail
Let me assist you on purchasing a house and get a FREE home Inspection!
General Information
-
Price
$11,900,000
-
Days on Market
210
-
Area
Park City; Kimball Jct; Smt Pk
-
Total Bedrooms
6
-
Total Bathrooms
8
-
House Size
9961 Sq Ft
-
Neighborhood
-
Address
1433 SNOW BERRY ST Park City, UT 84098
-
Listed By
Summit Sothebys International Realty
-
HOA
YES
-
Lot Size
1.63
-
Price/sqft
1194.66
-
Year Built
2017
-
MLS
2096819
-
Garage
3 car garage
-
Status
Active
-
City
-
Term Of Sale
Cash,Conventional
Inclusions
- Dryer
- Gas Grill/BBQ
- Hot Tub
- Microwave
- Range
- Range Hood
- Refrigerator
- Washer
- Window Coverings
- Smart Thermostat(s)
Interior Features
- Bar: Wet
- Bath: Primary
- Bath: Sep. Tub/Shower
- Closet: Walk-In
- Den/Office
- Disposal
- Oven: Double
- Range: Gas
Exterior Features
- Balcony
- Double Pane Windows
- Lighting
- Sliding Glass Doors
- Walkout
Building and Construction
- Roof: Tar/Gravel
- Exterior: Balcony,Double Pane Windows,Lighting,Sliding Glass Doors,Walkout
- Construction:
- Foundation Basement:
Garage and Parking
- Garage Type: Attached
- Garage Spaces: 3
Heating and Cooling
- Air Condition: Central Air
- Heating: Forced Air,Radiant Floor
HOA Dues Include
- Barbecue
- Clubhouse
- Controlled Access
- Gated
- Golf Course
- Hiking Trails
- On Site Security
- Pets Permitted
- Playground
- Pool
- Tennis Court(s)
Land Description
- Road: Paved
- Secluded Yard
- Terrain: Grad Slope
- View: Mountain
- Private
Price History
Jul 07, 2025
$11,900,000
Just Listed
$1,194.66/sqft
Mortgage Calculator
Estimated Monthly Payment
Neighborhood Information
GLENWILD
Park City, UT
Located in the GLENWILD neighborhood of Park City
Nearby Schools
- Elementary: Trailside
- High School: Treasure Mt
- Jr High: Treasure Mt
- High School: Park City

This area is Car-Dependent - very few (if any) errands can be accomplished on foot. Minimal public transit is available in the area. This area is Somewhat Bikeable - it's convenient to use a bike for a few trips.
Other Property Info
- Area: Park City; Kimball Jct; Smt Pk
- Zoning: Single-Family
- State: UT
- County: Summit
- This listing is courtesy of:: Gregory V Stephens Summit Sothebys International Realty.
435-649-1884.
Utilities
Natural Gas Connected
Electricity Connected
Sewer Connected
Water Connected
Based on information from UtahRealEstate.com as of 2025-07-07 11:11:17. All data, including all measurements and calculations of area, is obtained from various sources and has not been, and will not be, verified by broker or the MLS. All information should be independently reviewed and verified for accuracy. Properties may or may not be listed by the office/agent presenting the information. IDX information is provided exclusively for consumers’ personal, non-commercial use, and may not be used for any purpose other than to identify prospective properties consumers may be interested in purchasing.
Housing Act and Utah Fair Housing Act, which Acts make it illegal to make or publish any advertisement that indicates any preference, limitation, or discrimination based on race, color, religion, sex, handicap, family status, or national origin.

