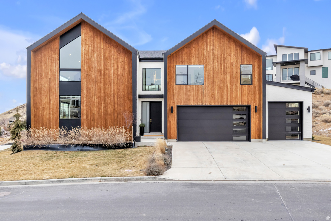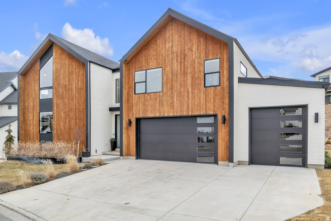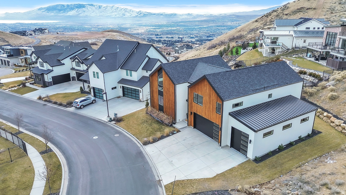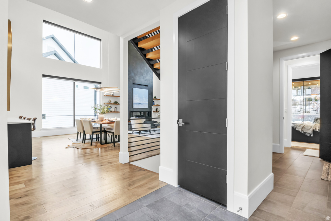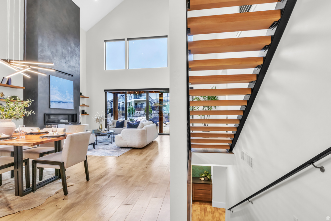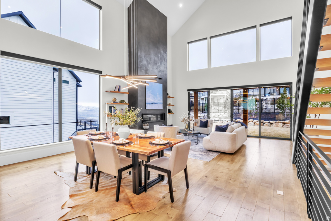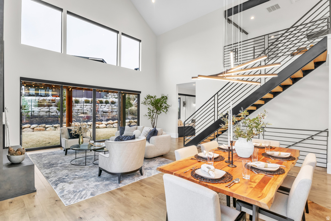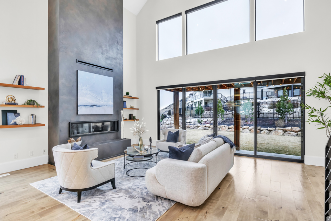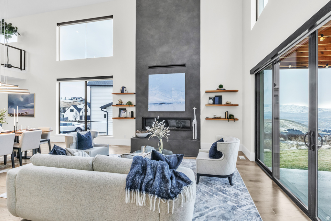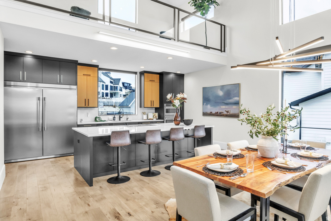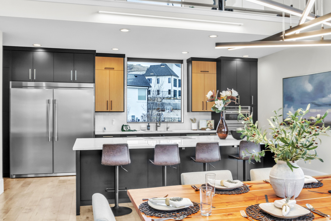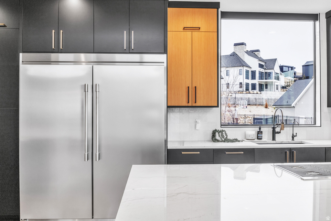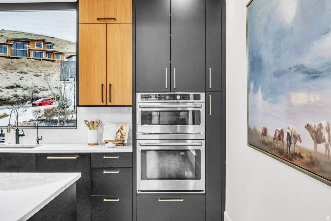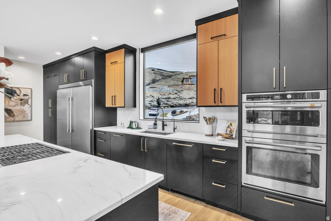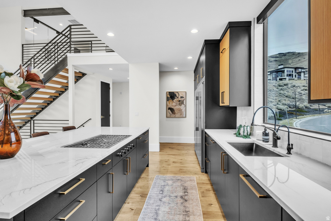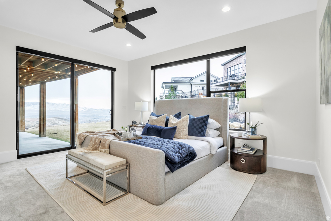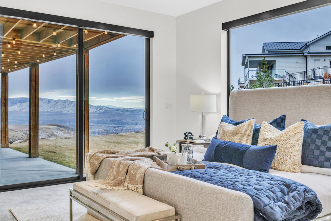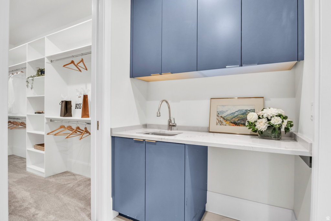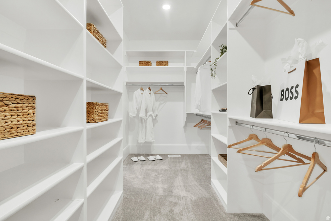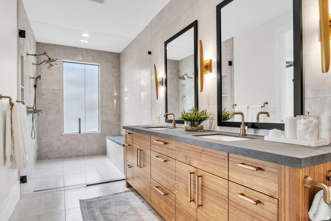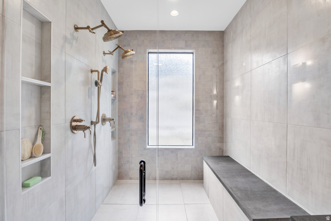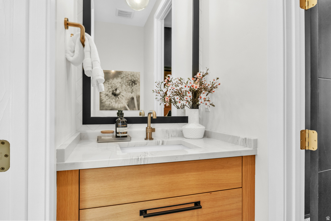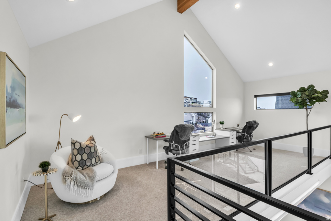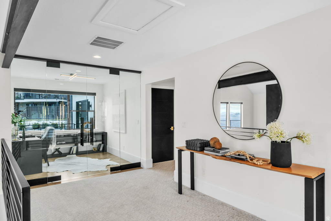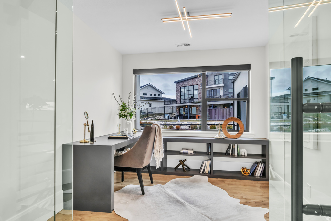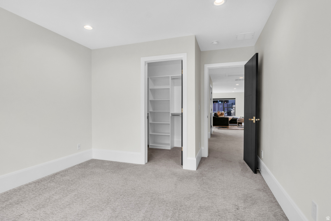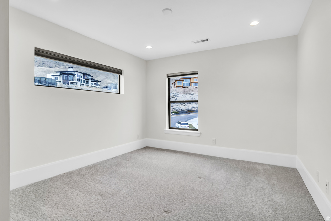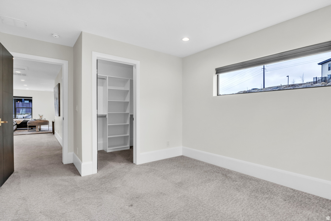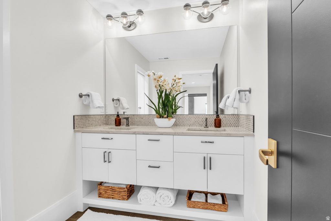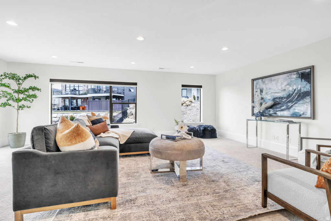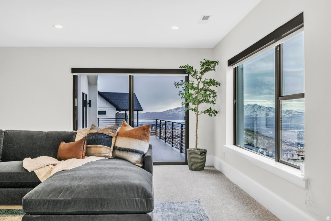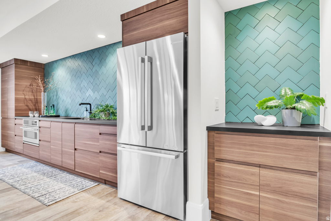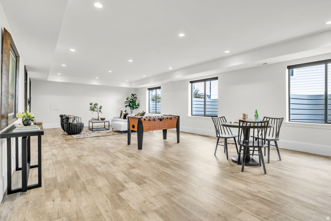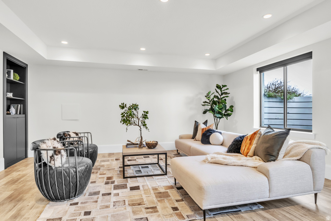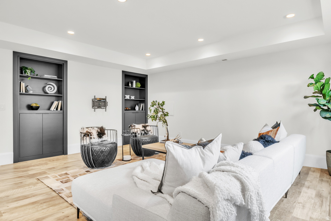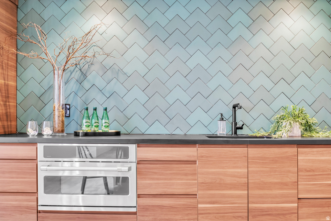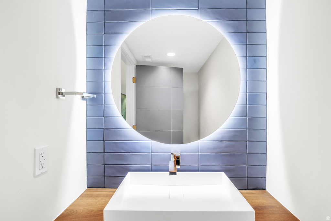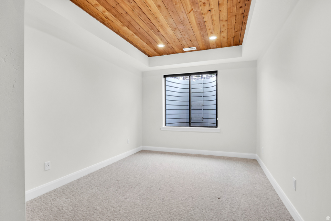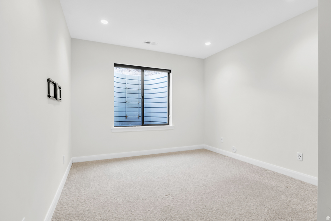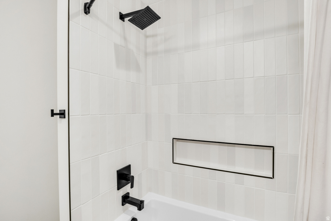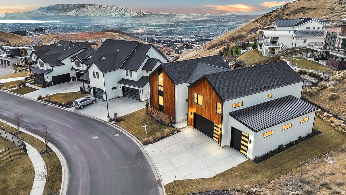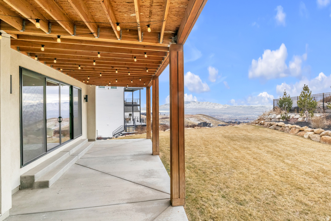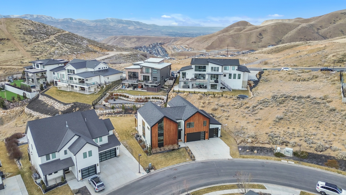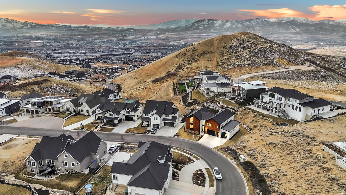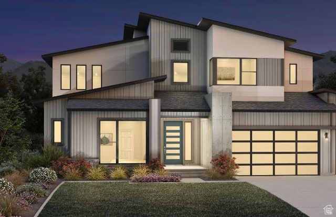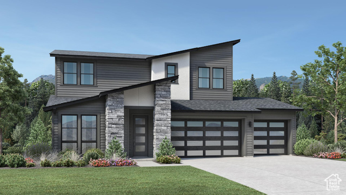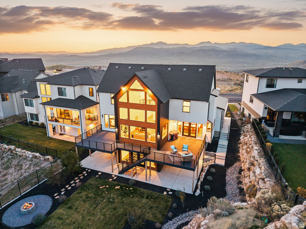
PROPERTY DETAILS
About This Property
This home for sale at 4945 N VIALETTO WAY Lehi, UT 84043 has been listed at $1,599,990 and has been on the market for 1 day.
Full Description
Property Highlights
- This expansive residence offers five spacious bedrooms and five beautifully appointed bathrooms, along with a private office ideal for working from home in style. .
- Step into refined modern luxury in this striking custom-built home, thoughtfully designed for by a high-end builder. .
- A generous loft and versatile bonus room provide flexible spaces for entertaining, relaxing, or creating a home gym, media room, or retreat of your own. .
- The four-car garage features an electric charging station and offers ample room for oversized vehicles, storage, or recreational gear. .
- Dont miss this rare opportunity to enjoy contemporary elegance with space to grow!
- Clean architectural lines, sleek finishes, and an open, light-filled layout create a seamless flow throughout. .
Let me assist you on purchasing a house and get a FREE home Inspection!
General Information
-
Price
$1,599,990
-
Days on Market
1
-
Area
Am Fork; Hlnd; Lehi; Saratog.
-
Total Bedrooms
5
-
Total Bathrooms
5
-
House Size
5412 Sq Ft
-
Neighborhood
-
Address
4945 N VIALETTO WAY Lehi, UT 84043
-
Listed By
KW WESTFIELD
-
HOA
YES
-
Lot Size
0.30
-
Price/sqft
295.64
-
Year Built
2021
-
MLS
2133768
-
Garage
4 car garage
-
Status
Active
-
City
-
Term Of Sale
Cash,Conventional
Inclusions
- Alarm System
- Ceiling Fan
- Dishwasher: Portable
- Fireplace Insert
- Humidifier
- Microwave
- Refrigerator
- Water Softener: Own
- Window Coverings
- Workbench
- Video Door Bell(s)
- Video Camera(s)
- Smart Thermostat(s)
Interior Features
- Bar: Dry
- Bath: Primary
- Closet: Walk-In
- Den/Office
- Disposal
- Gas Log
- Great Room
- Kitchen: Second
- Oven: Double
- Oven: Wall
- Range: Down Vent
- Vaulted Ceilings
- Instantaneous Hot Water
Exterior Features
- Balcony
- Entry (Foyer)
- Lighting
- Patio: Covered
- Sliding Glass Doors
Building and Construction
- Roof: Asphalt
- Exterior: Balcony,Entry (Foyer),Lighting,Patio: Covered,Sliding Glass Doors
- Construction: Brick,Stucco,Other
- Foundation Basement:
Garage and Parking
- Garage Type: Attached
- Garage Spaces: 4
Heating and Cooling
- Air Condition: Central Air
- Heating: Forced Air,Gas: Central,>= 95% efficiency
HOA Dues Include
- Biking Trails
- Clubhouse
- Fitness Center
- Hiking Trails
- Pets Permitted
- Picnic Area
- Playground
- Pool
- Tennis Court(s)
Land Description
- Curb & Gutter
- Road: Paved
- Sprinkler: Auto-Full
- Terrain
- Flat
- View: Lake
- View: Mountain
- View: Valley
- Drip Irrigation: Auto-Full
- View: Water
Price History
Jan 29, 2026
$1,599,990
Just Listed
$295.64/sqft
Mortgage Calculator
Estimated Monthly Payment
Neighborhood Information
TRAVERSE MOUNTAIN
Lehi, UT
Located in the TRAVERSE MOUNTAIN neighborhood of Lehi
Nearby Schools
- Elementary: Traverse Mountain
- High School: Lehi
- Jr High: Lehi
- High School: Skyridge

This area is Car-Dependent - very few (if any) errands can be accomplished on foot. No nearby transit is available, with 0 nearby routes: 0 bus, 0 rail, 0 other. This area is not Bikeable - it's not convenient to use a bike for trips.
Other Property Info
- Area: Am Fork; Hlnd; Lehi; Saratog.
- Zoning: Single-Family
- State: UT
- County: Utah
- This listing is courtesy of:: Alicia Keller KW WESTFIELD.
Utilities
Natural Gas Connected
Electricity Connected
Sewer: Public
Water Connected
Based on information from UtahRealEstate.com as of 2026-01-29 14:14:17. All data, including all measurements and calculations of area, is obtained from various sources and has not been, and will not be, verified by broker or the MLS. All information should be independently reviewed and verified for accuracy. Properties may or may not be listed by the office/agent presenting the information. IDX information is provided exclusively for consumers’ personal, non-commercial use, and may not be used for any purpose other than to identify prospective properties consumers may be interested in purchasing.
Housing Act and Utah Fair Housing Act, which Acts make it illegal to make or publish any advertisement that indicates any preference, limitation, or discrimination based on race, color, religion, sex, handicap, family status, or national origin.

