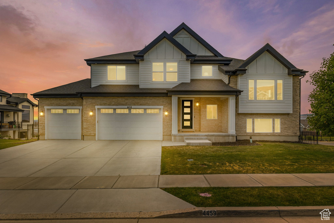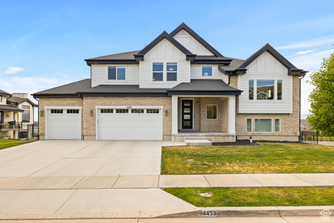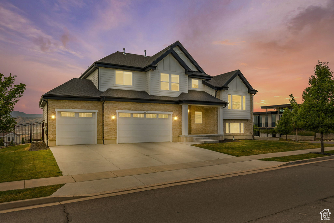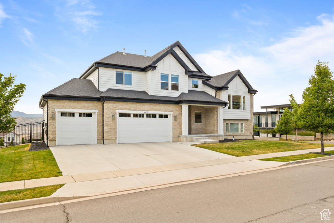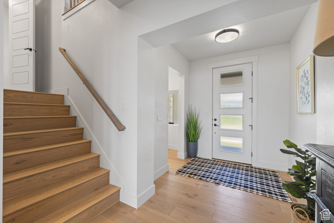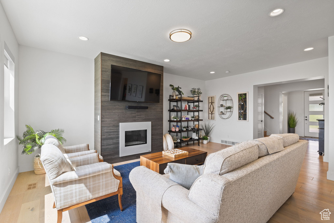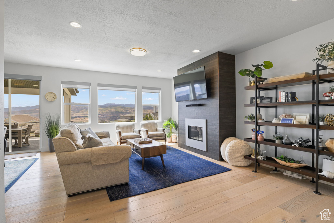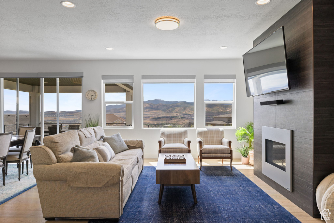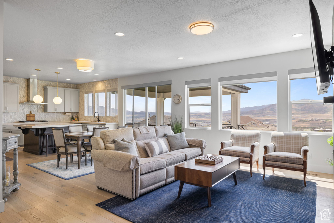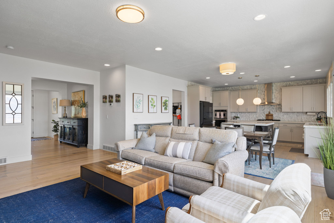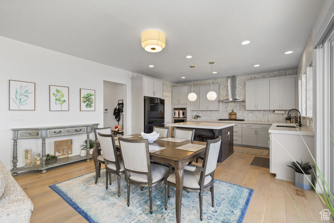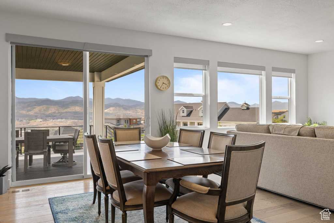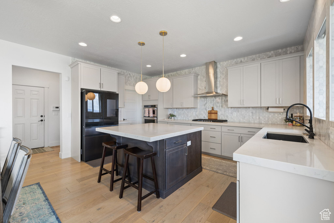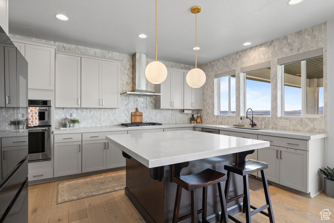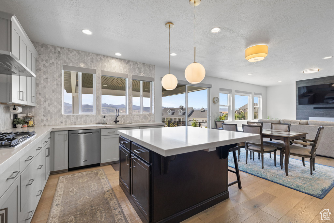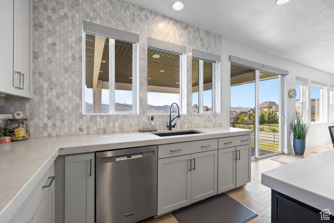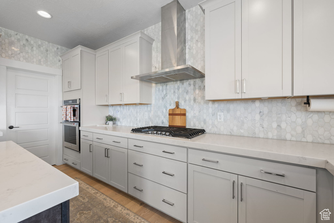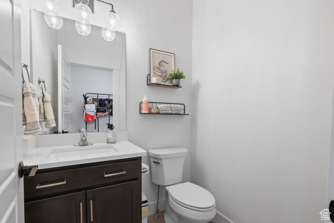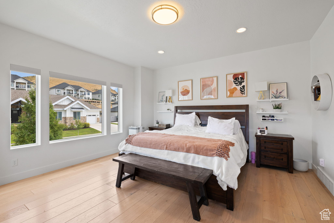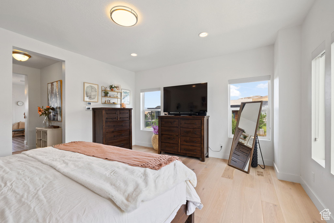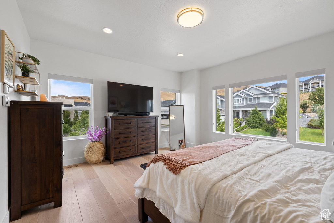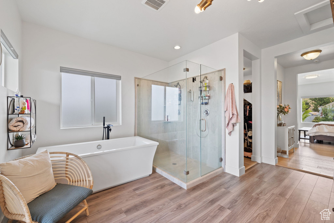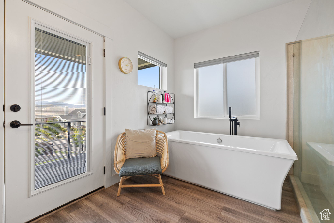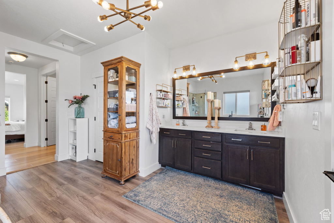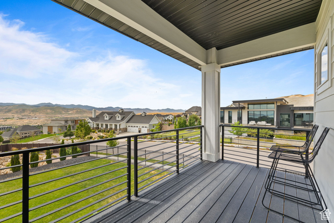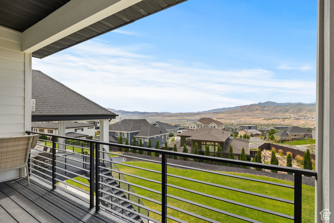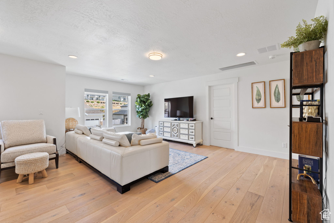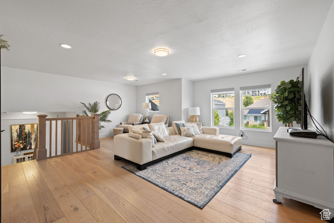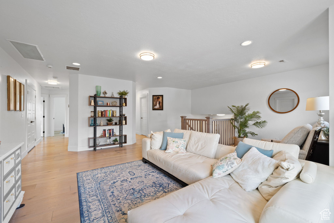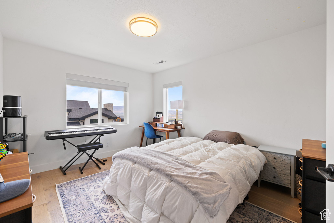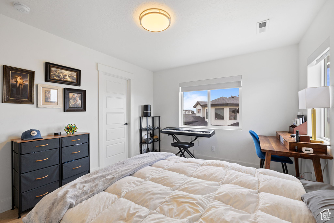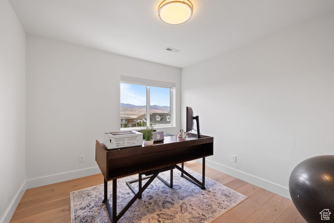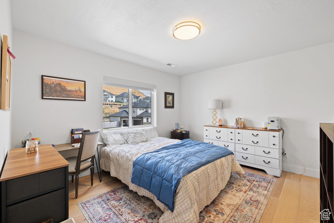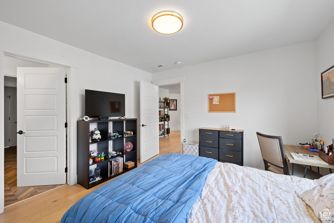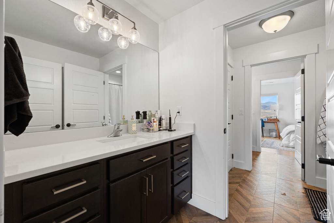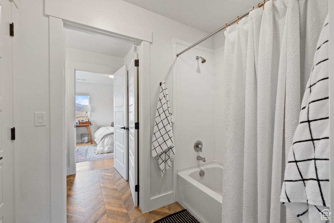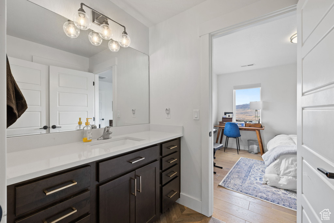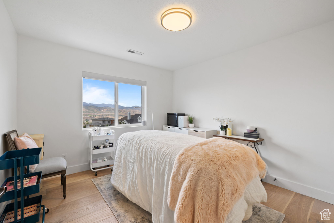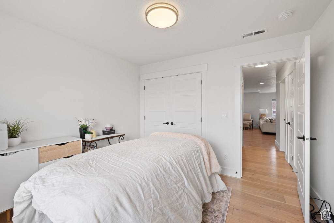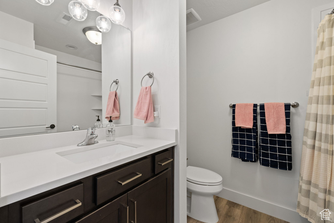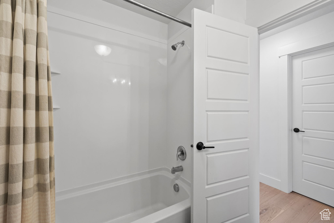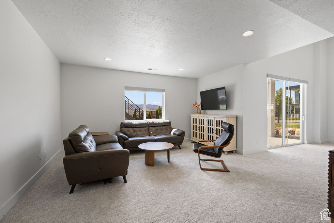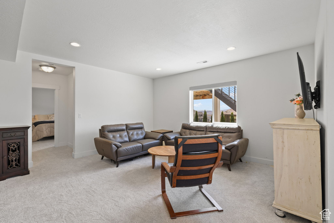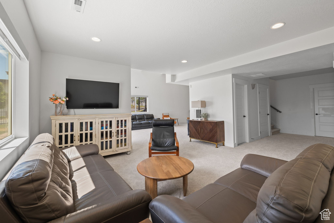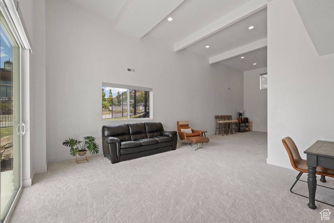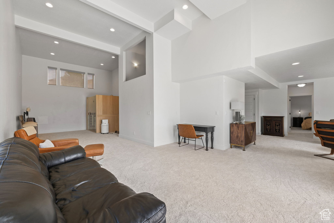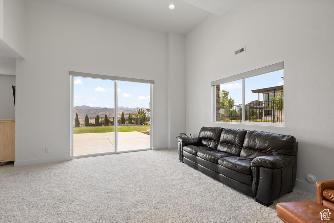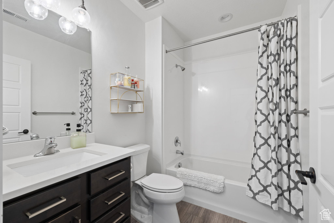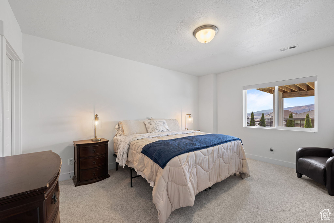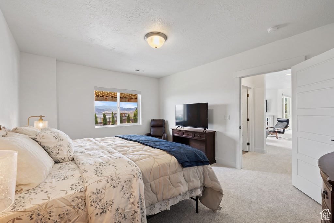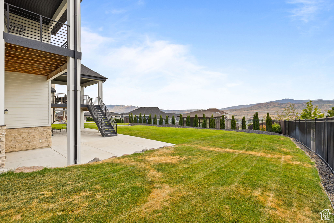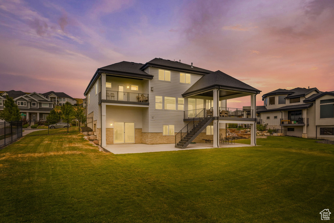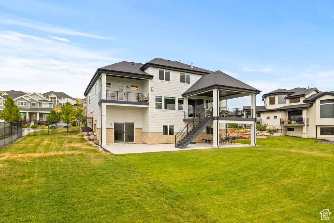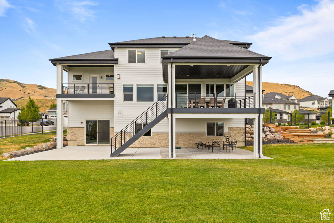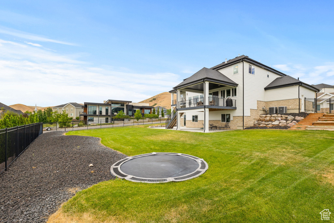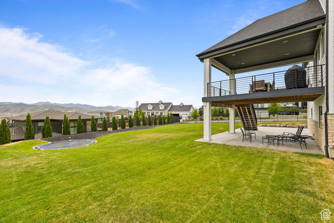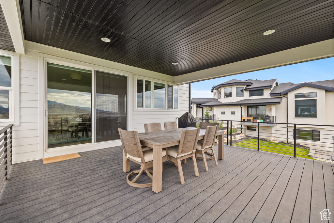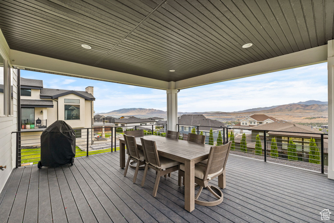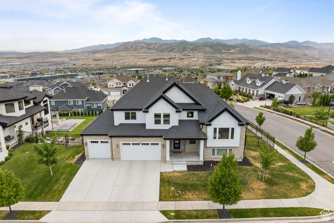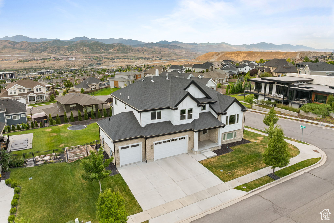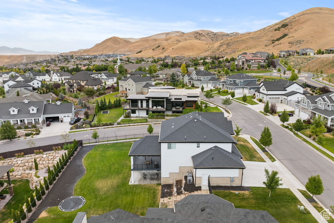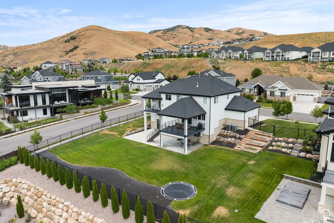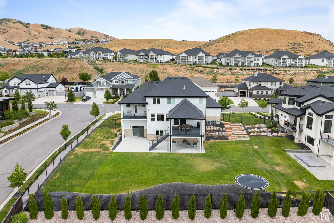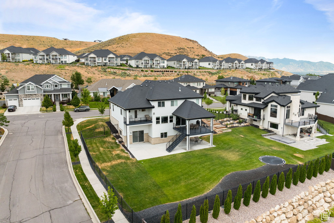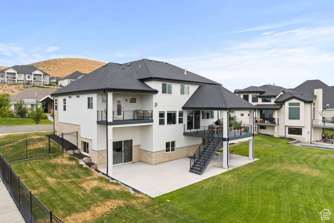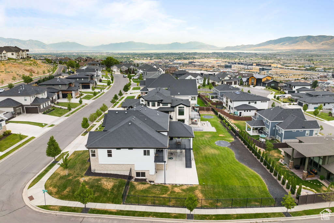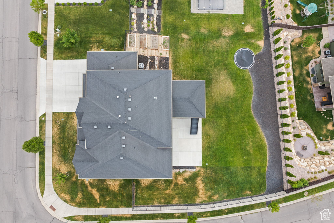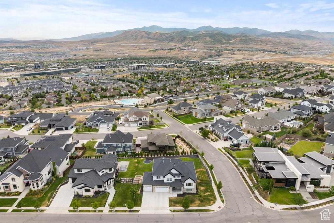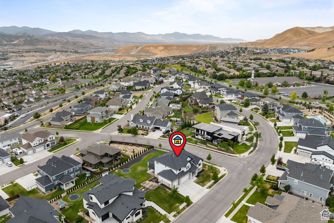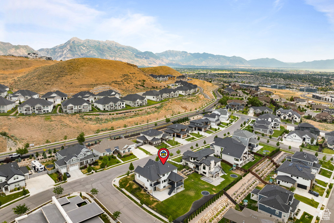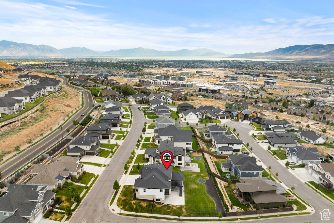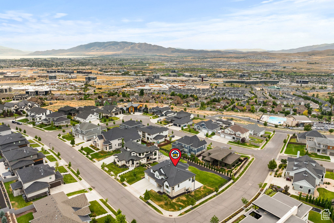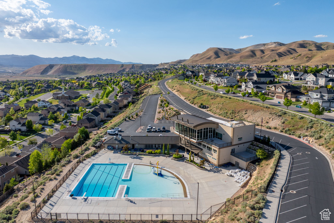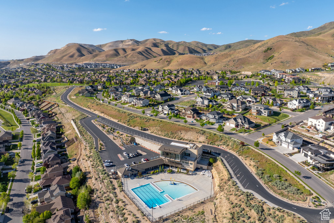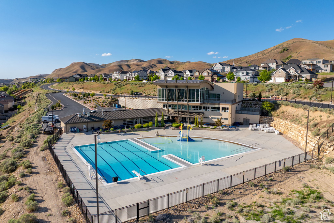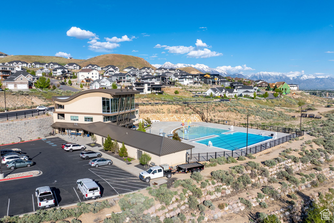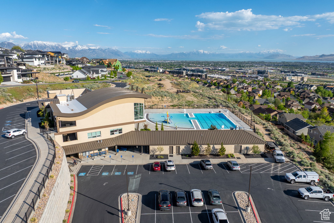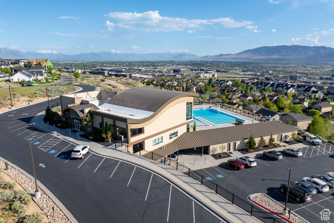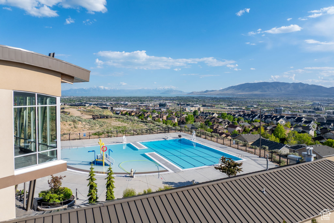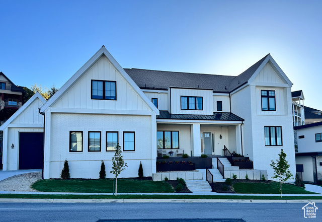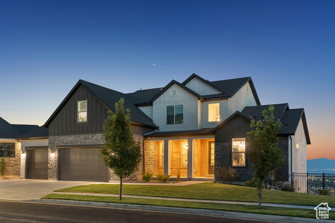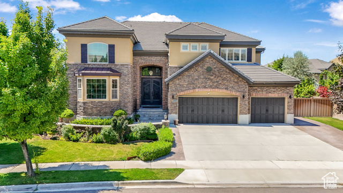
PROPERTY DETAILS
About This Property
This home for sale at 4459 N DEER RIDGE TRL Lehi, UT 84043 has been listed at $1,449,000 and has been on the market for 3 days.
Full Description
Property Highlights
- Welcome to this beautifully upgraded 6-bedroom, 4. 5-bath home nestled in the heart of the Traverse Mountain community-a neighborhood known for its scenic trails, community parks, clubhouse, pool, and unbeatable access to shopping, dining, and major tech employers along the Silicon Slopes.
- This spacious home offers over 4,700 square feet of thoughtfully designed living space, featuring three separate living areas, a stylish upgraded kitchen, and a large great room perfect for entertaining.
- Elegant white oak hardwood flooring runs throughout the main living areas, installed over high-density rubber underlayment for enhanced sound control between floors-creating a quiet and comfortable environment throughout the home.
- Upstairs, youll find four generously sized bedrooms-two that share a spacious Jack and Jill bathroom, and two more that share an additional full bathroom.
- A large upper-level living area provides the perfect gathering space for family and friends.
- Enjoy two covered decks, including a private one off the primary suite, ideal for relaxing with mountain views.
Let me assist you on purchasing a house and get a FREE home Inspection!
General Information
-
Price
$1,449,000
-
Days on Market
3
-
Area
Am Fork; Hlnd; Lehi; Saratog.
-
Total Bedrooms
6
-
Total Bathrooms
5
-
House Size
4758 Sq Ft
-
Neighborhood
-
Address
4459 N DEER RIDGE TRL Lehi, UT 84043
-
Listed By
Summit Realty, Inc.
-
HOA
YES
-
Lot Size
0.32
-
Price/sqft
304.54
-
Year Built
2018
-
MLS
2101512
-
Garage
3 car garage
-
Status
Active
-
City
-
Term Of Sale
Cash,Conventional,VA Loan
Inclusions
- Electric Air Cleaner
- Microwave
- Range
- Range Hood
- Water Softener: Own
- Window Coverings
- Trampoline
Interior Features
- Alarm: Fire
- Alarm: Security
- Bath: Primary
- Bath: Sep. Tub/Shower
- Closet: Walk-In
- Den/Office
- Disposal
- Floor Drains
- Gas Log
- Great Room
- Kitchen: Updated
- Oven: Double
- Oven: Wall
- Range: Countertop
- Range: Gas
Exterior Features
- Basement Entrance
- Deck; Covered
- Double Pane Windows
- Entry (Foyer)
- Lighting
- Patio: Covered
- Porch: Open
- Sliding Glass Doors
- Walkout
- Patio: Open
Building and Construction
- Roof: Asphalt
- Exterior: Basement Entrance,Deck; Covered,Double Pane Windows,Entry (Foyer),Lighting,Patio: Covered,Porch: Open,Sliding Glass Doors,Walkout,Patio: Open
- Construction: Asphalt,Stone,Cement Siding
- Foundation Basement:
Garage and Parking
- Garage Type: Attached
- Garage Spaces: 3
Heating and Cooling
- Air Condition: Central Air
- Heating: Forced Air,Gas: Central,>= 95% efficiency
HOA Dues Include
- Clubhouse
- Fitness Center
- Hiking Trails
- Pets Permitted
- Playground
- Pool
- Tennis Court(s)
Land Description
- Corner Lot
- Fenced: Part
- Road: Paved
- Sidewalks
- Sprinkler: Auto-Full
- Terrain: Grad Slope
- View: Mountain
Price History
Jul 29, 2025
$1,449,000
Just Listed
$304.54/sqft
Mortgage Calculator
Estimated Monthly Payment
Neighborhood Information
RIDGE
Lehi, UT
Located in the RIDGE neighborhood of Lehi
Nearby Schools
- Elementary: Traverse Mountain
- High School: Viewpoint Middle School
- Jr High: Viewpoint Middle School
- High School: Skyridge

This area is Car-Dependent - very few (if any) errands can be accomplished on foot. Minimal public transit is available in the area. This area is Somewhat Bikeable - it's convenient to use a bike for a few trips.
Other Property Info
- Area: Am Fork; Hlnd; Lehi; Saratog.
- Zoning: Single-Family
- State: UT
- County: Utah
- This listing is courtesy of:: Jacob Nathan Kane Summit Realty, Inc..
801-225-7272.
Utilities
Natural Gas Connected
Electricity Connected
Sewer Connected
Sewer: Public
Water Connected
Based on information from UtahRealEstate.com as of 2025-07-29 09:48:39. All data, including all measurements and calculations of area, is obtained from various sources and has not been, and will not be, verified by broker or the MLS. All information should be independently reviewed and verified for accuracy. Properties may or may not be listed by the office/agent presenting the information. IDX information is provided exclusively for consumers’ personal, non-commercial use, and may not be used for any purpose other than to identify prospective properties consumers may be interested in purchasing.
Housing Act and Utah Fair Housing Act, which Acts make it illegal to make or publish any advertisement that indicates any preference, limitation, or discrimination based on race, color, religion, sex, handicap, family status, or national origin.

