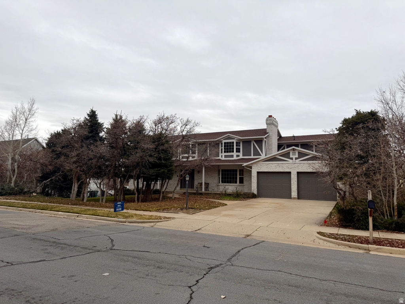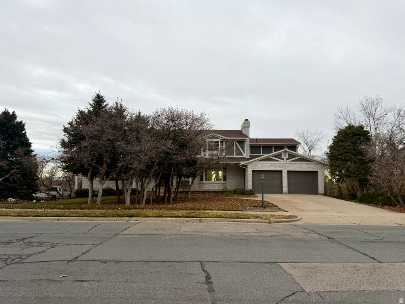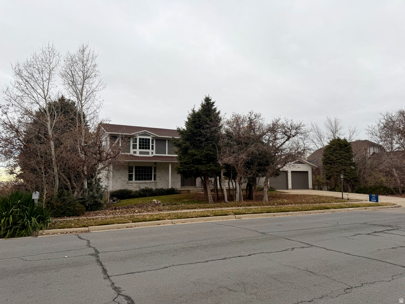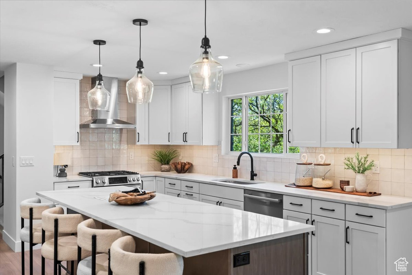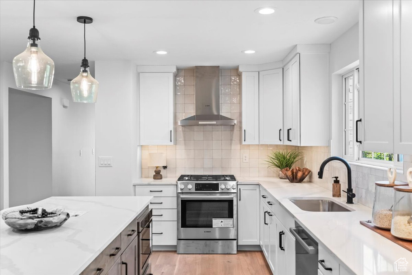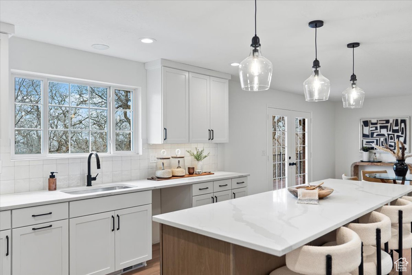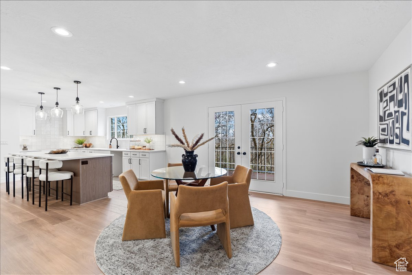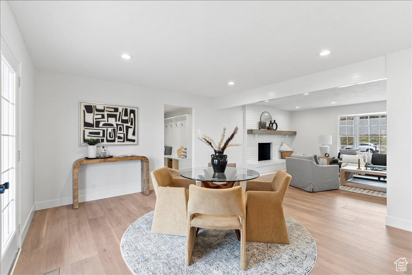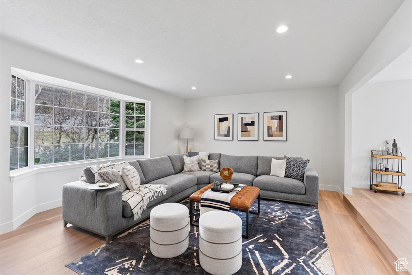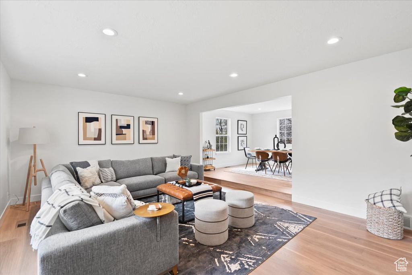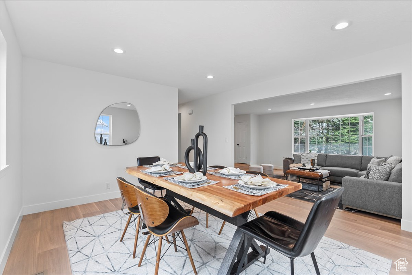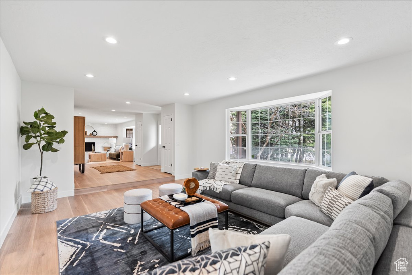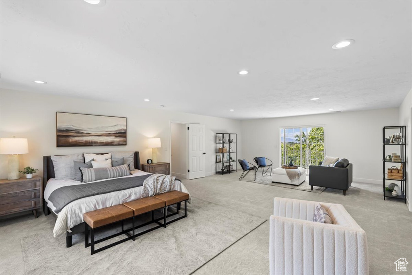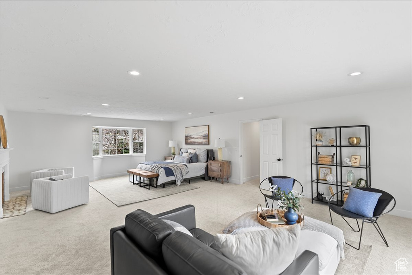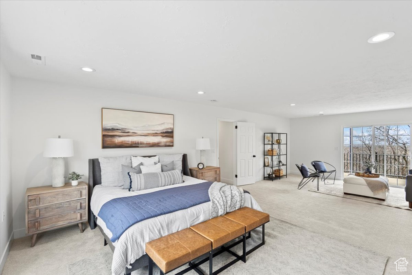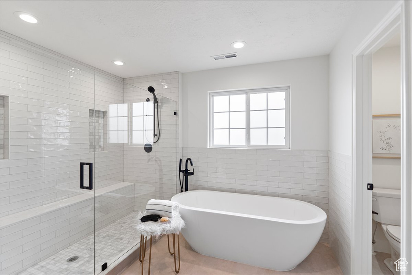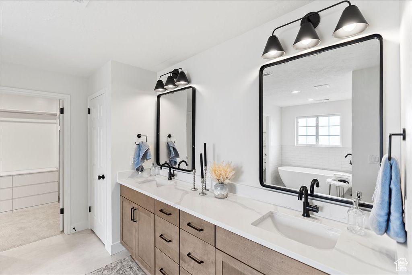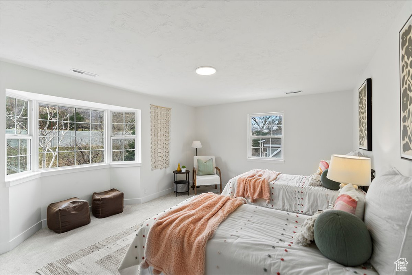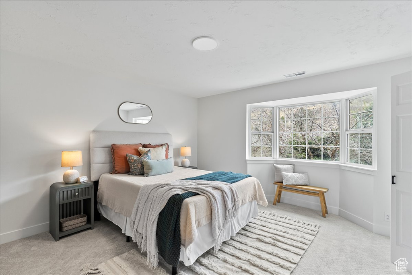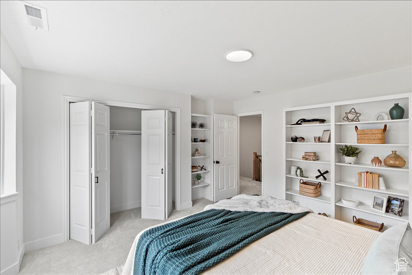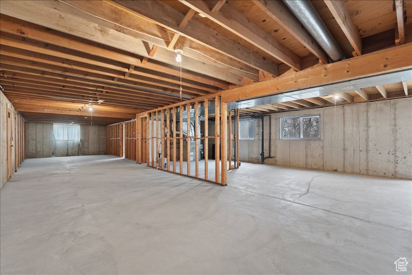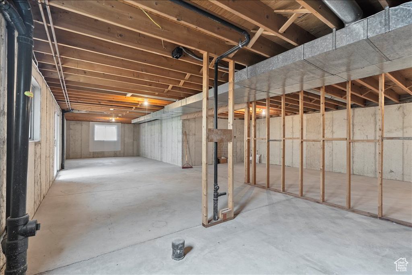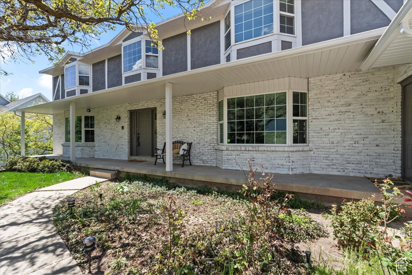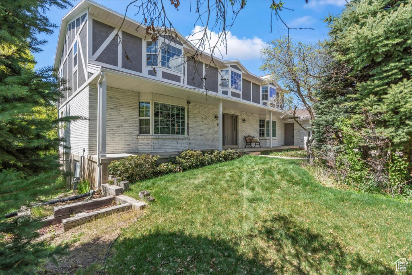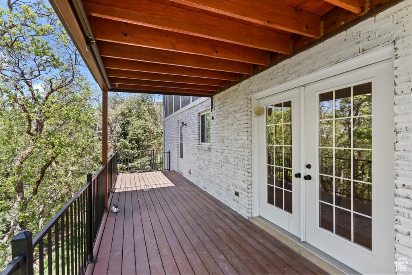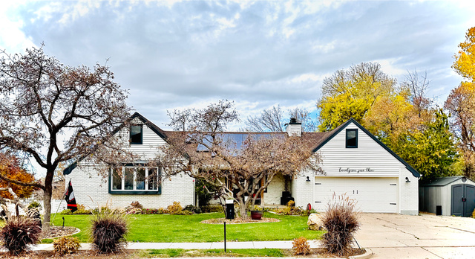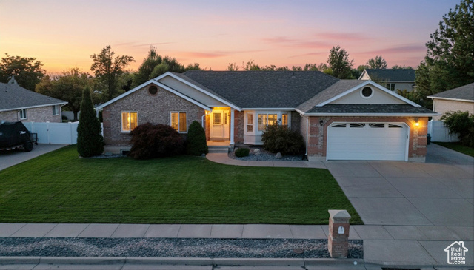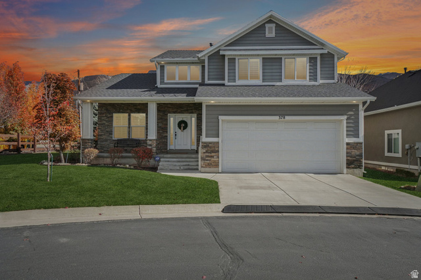
PROPERTY DETAILS
About This Property
This home for sale at 717 WOODRIDGE DR Layton, UT 84040 has been listed at $899,900 and has been on the market for 204 days.
Full Description
Property Highlights
- Fully renovated home in Layton located on an expansive wooded lot. .
- The updated kitchen and dinning layout is ideal for gathering friends and family while maintaining an intimate feel. .
- You can choose your own adventure and add bedrooms, a gym, entertaining space, or keep it as is. .
- This property promises both privacy and tranquility. .
Let me assist you on purchasing a house and get a FREE home Inspection!
General Information
-
Price
$899,900 10.0k
-
Days on Market
204
-
Area
Kaysville; Fruit Heights; Layton
-
Total Bedrooms
4
-
Total Bathrooms
3
-
House Size
5647 Sq Ft
-
Neighborhood
-
Address
717 WOODRIDGE DR Layton, UT 84040
-
Listed By
MS2 & Associates LLC
-
HOA
NO
-
Lot Size
0.39
-
Price/sqft
159.36
-
Year Built
1979
-
MLS
2097774
-
Garage
2 car garage
-
Status
Active
-
City
-
Term Of Sale
Cash,Conventional
Interior Features
- Bath: Primary
- Bath: Sep. Tub/Shower
- Closet: Walk-In
- Disposal
- Jetted Tub
- Range: Countertop
Exterior Features
- Balcony
- Basement Entrance
- Deck; Covered
- Double Pane Windows
- Patio: Covered
- Sliding Glass Doors
- Walkout
Building and Construction
- Roof: Asphalt
- Exterior: Balcony,Basement Entrance,Deck; Covered,Double Pane Windows,Patio: Covered,Sliding Glass Doors,Walkout
- Construction: Brick,Stucco
- Foundation Basement:
Garage and Parking
- Garage Type: Attached
- Garage Spaces: 2
Heating and Cooling
- Air Condition: Central Air
- Heating: Forced Air,Gas: Central
Land Description
- Fenced: Full
- Sprinkler: Auto-Full
- View: Lake
- View: Mountain
- View: Valley
- Wooded
Price History
Jan 23, 2026
$899,900
Price decreased:
-$10,000
$159.36/sqft
Jan 16, 2026
$909,900
Just Listed
$161.13/sqft
Mortgage Calculator
Estimated Monthly Payment
Neighborhood Information
WOODRIDGE EST 2
Layton, UT
Located in the WOODRIDGE EST 2 neighborhood of Layton
Nearby Schools
- Elementary: East Layton
- High School: Central Davis
- Jr High: Central Davis
- High School: Layton

This area is Car-Dependent - very few (if any) errands can be accomplished on foot. Some Transit available, with 2 nearby routes: 2 bus, 0 rail, 0 other. This area is Somewhat Bikeable - it's convenient to use a bike for a few trips.
Other Property Info
- Area: Kaysville; Fruit Heights; Layton
- Zoning:
- State: UT
- County: Davis
- This listing is courtesy of:: Hank S Nelson MS2 & Associates LLC.
801-860-2894.
Utilities
Natural Gas Connected
Electricity Connected
Sewer Connected
Water Connected
Based on information from UtahRealEstate.com as of 2025-07-10 13:00:20. All data, including all measurements and calculations of area, is obtained from various sources and has not been, and will not be, verified by broker or the MLS. All information should be independently reviewed and verified for accuracy. Properties may or may not be listed by the office/agent presenting the information. IDX information is provided exclusively for consumers’ personal, non-commercial use, and may not be used for any purpose other than to identify prospective properties consumers may be interested in purchasing.
Housing Act and Utah Fair Housing Act, which Acts make it illegal to make or publish any advertisement that indicates any preference, limitation, or discrimination based on race, color, religion, sex, handicap, family status, or national origin.

